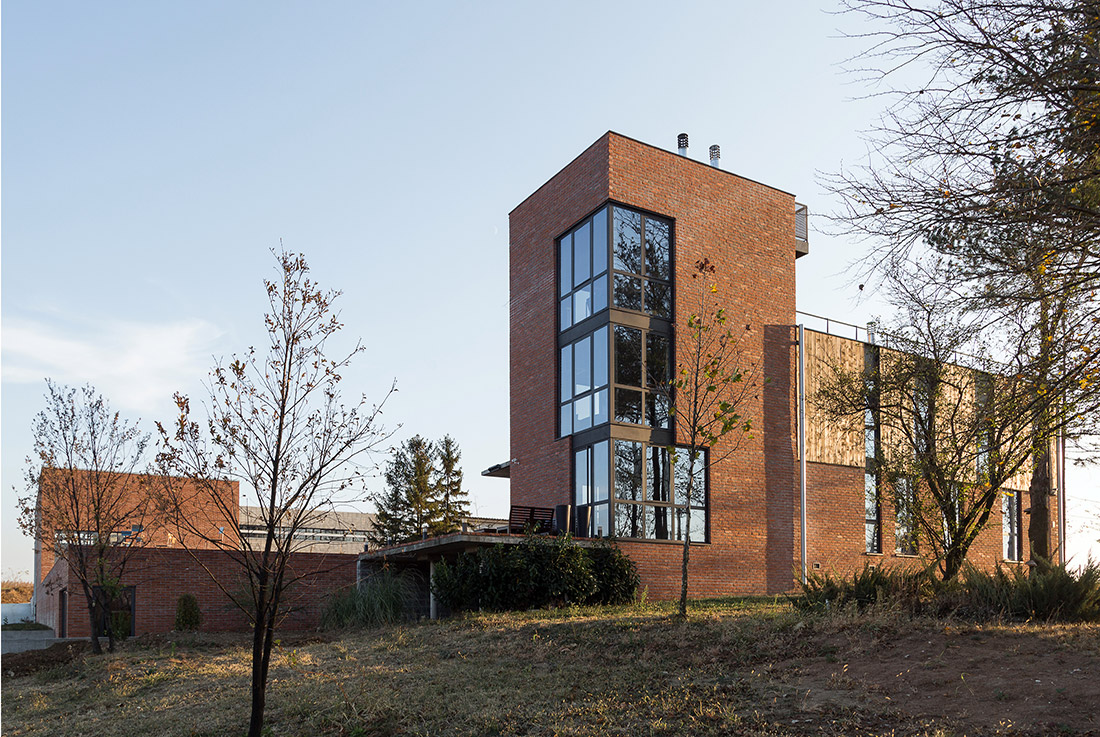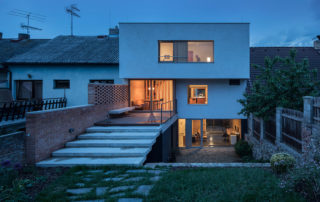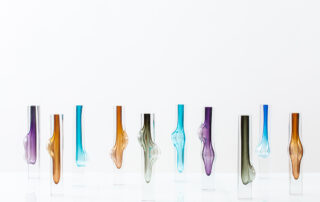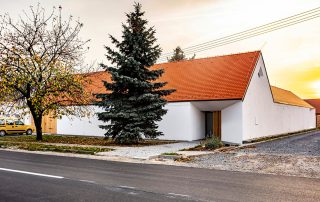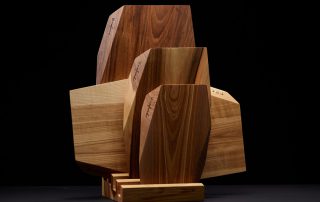Wine citadel on the hill top creating a new toponym in the landscape. The project of the winery is an open public space that is connected to the environment and at the same time is an observatory deck. Constructed forms are in mutual dialog between each other and the landscape.
The central element of the complex is the courtyard which is surrounded by “walls” – a building complex through which wine is linearly processed – from production to storage of wine in barrels, administration and, finally, to wine tasting. The selected materials are primarily archetypal (concrete, brick, wood) – materials that remember time, but are also technologically easily accessible.
What makes this project one-of-a-kind?
Use of raw local materials: brick, concrete and wood. Materials flow from cold to warm.
The unique feature of the interior is that almost all the elements were designed by the authors of the project themselves; mostly from steel profiles and frames, wood and OSB panels.
Text provided by the architects.
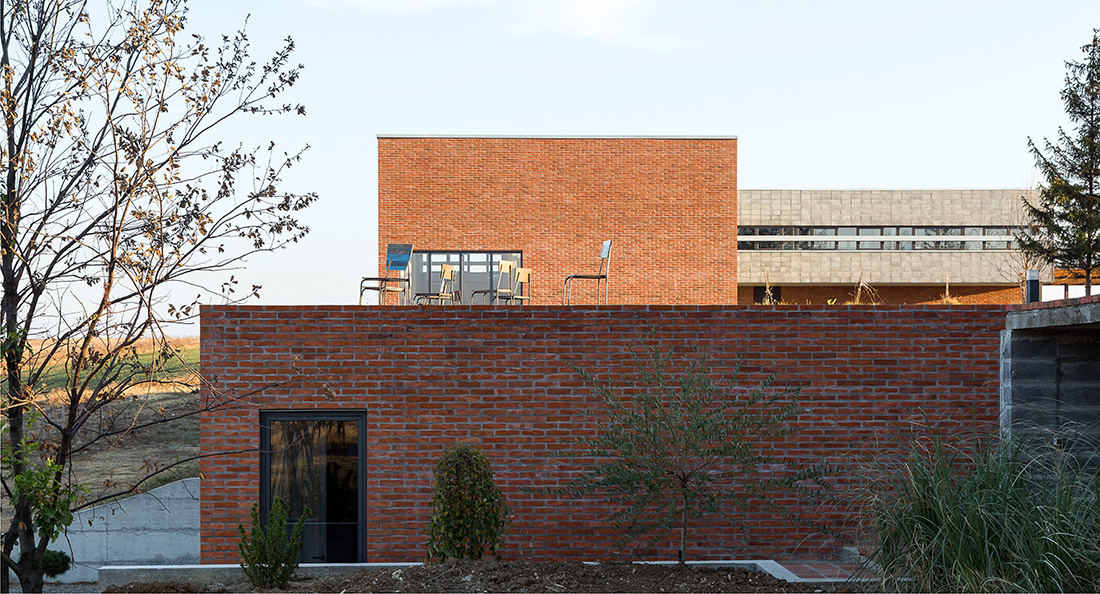
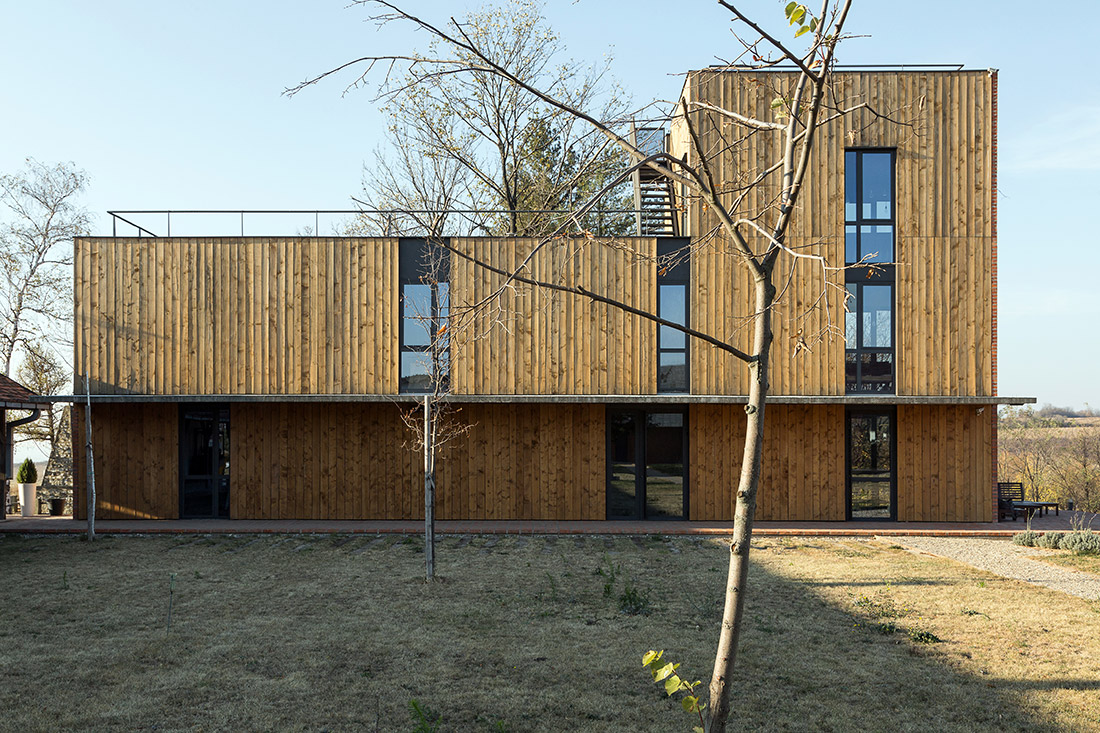
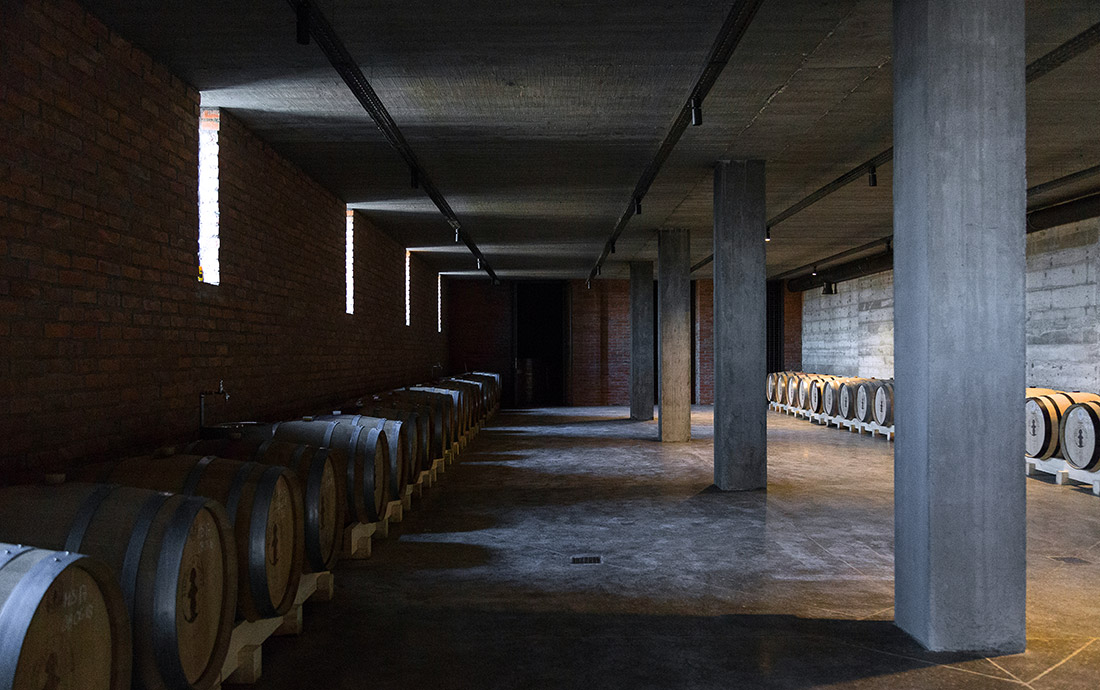
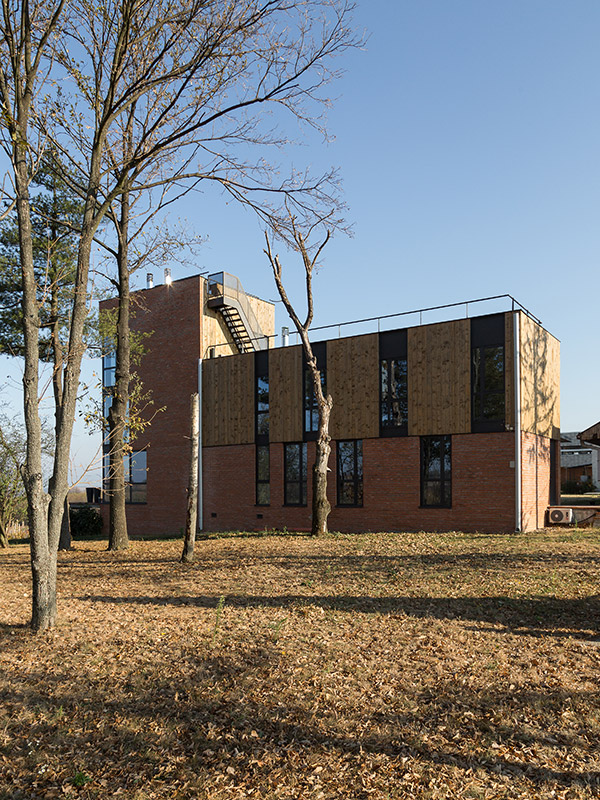
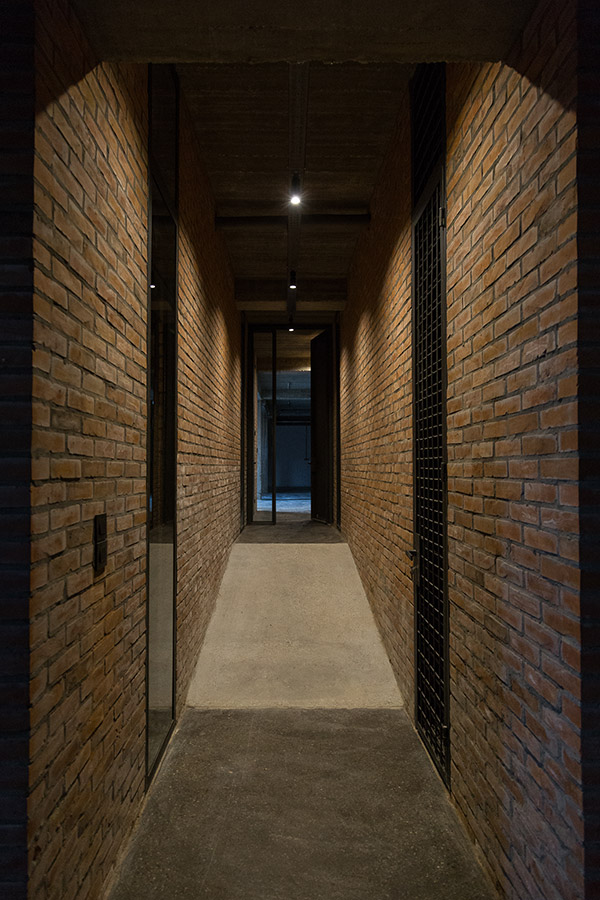
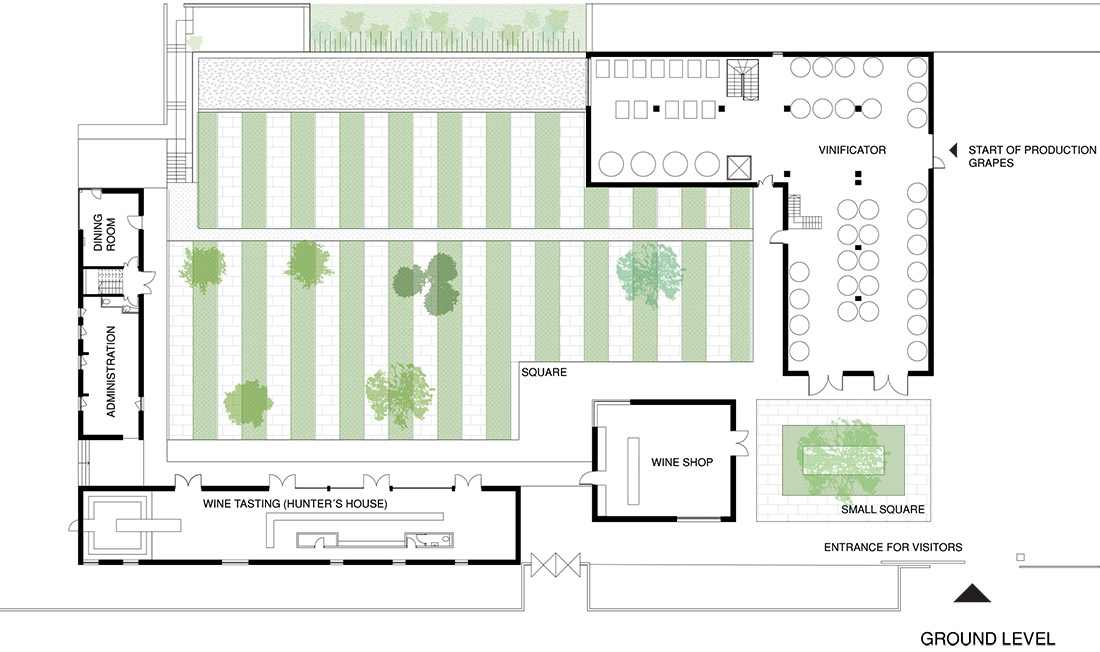
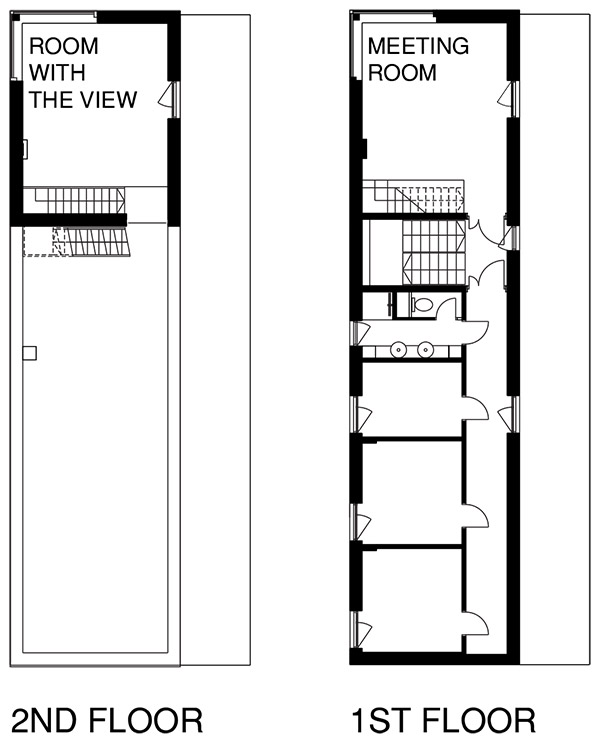


Credits
Architecture
Branimir Popović, Nataša Stanković
Client
Vinarija Virtus
Year of completion
2019
Location
Viteževo bb, Žabari, Serbia
Area
Total area: 9000 m2
Usable floor area: 1500 m2
Photos
Nemanja Knezević
Project Partners
OK Atelier s.r.o., MALANG s.r.o.


