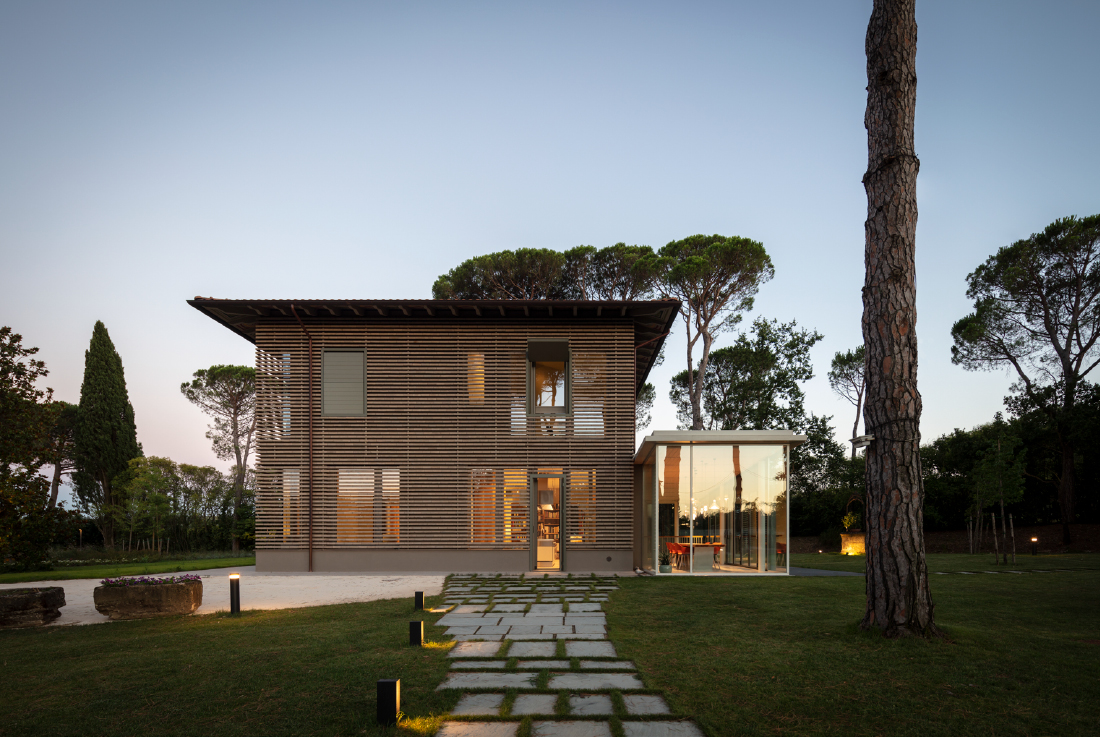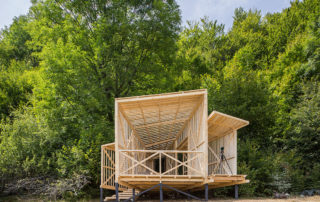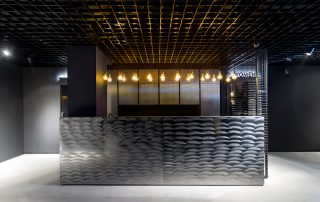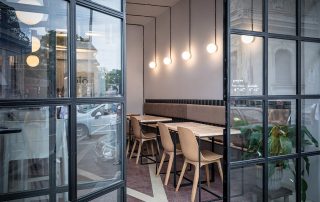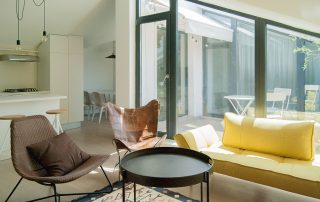Renovation of the Courtyard of Villa Stradella
Villa Stradella is set within a garden of pine trees and is recognized as a complex of significant cultural and historical value. This critical aspect forms the foundation of the restoration concept: to enhance internal lighting without altering the proportions and harmony of the façade and volume.
The decision was made to preserve the villa’s original façades and to intervene on the ‘solids’ of the masonry to introduce natural light. The proposal involves replacing all opaque masonry with a wall that allows light to pass through – a continuous weave of homogeneous brick strips laid in horizontal courses throughout the wall structure.
Behind this façade, sections of solid walls or windows may be “hidden.” In this way, the villa maintains its original proportions and materials when viewed from the outside, respecting its typological character, while from the inside it gains improved livability. The internal layout, although reinterpreted, preserves the original organization with the addition of a new veranda.
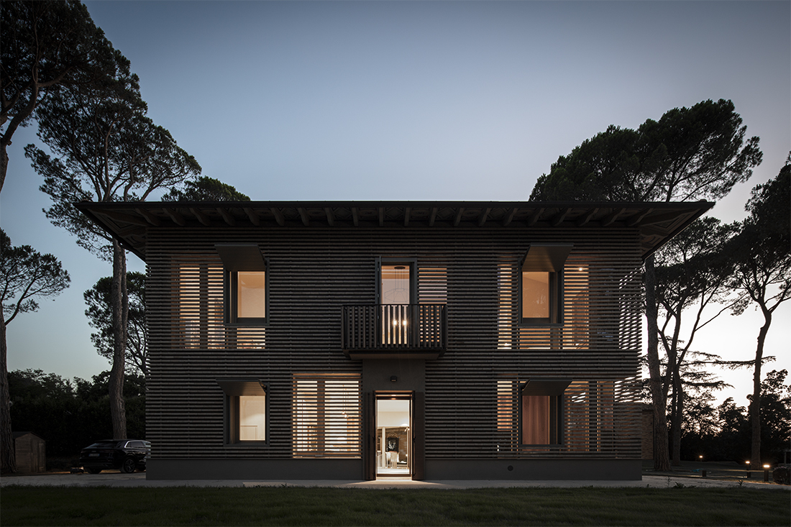
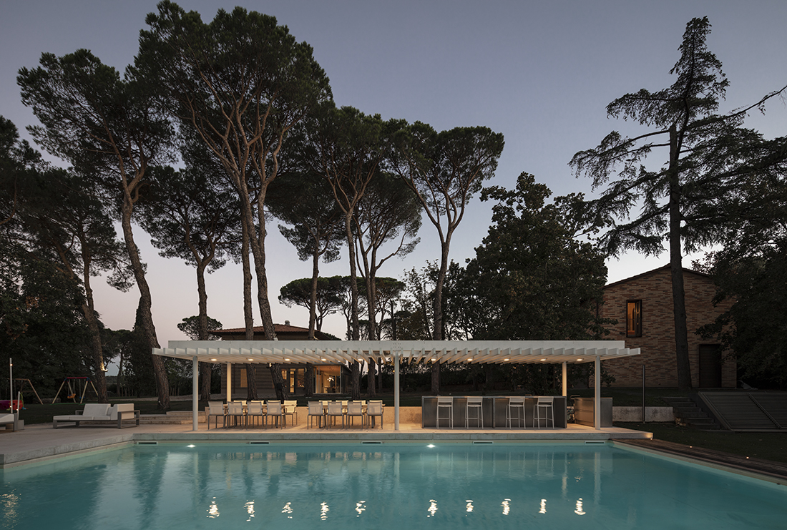
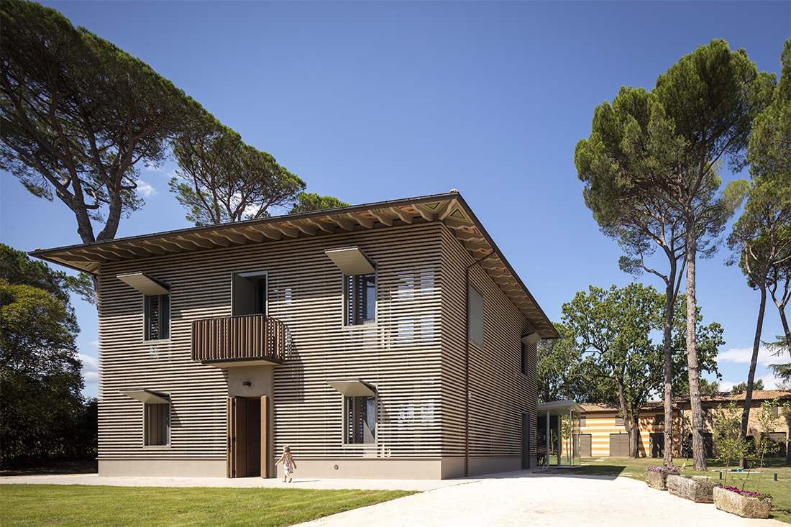
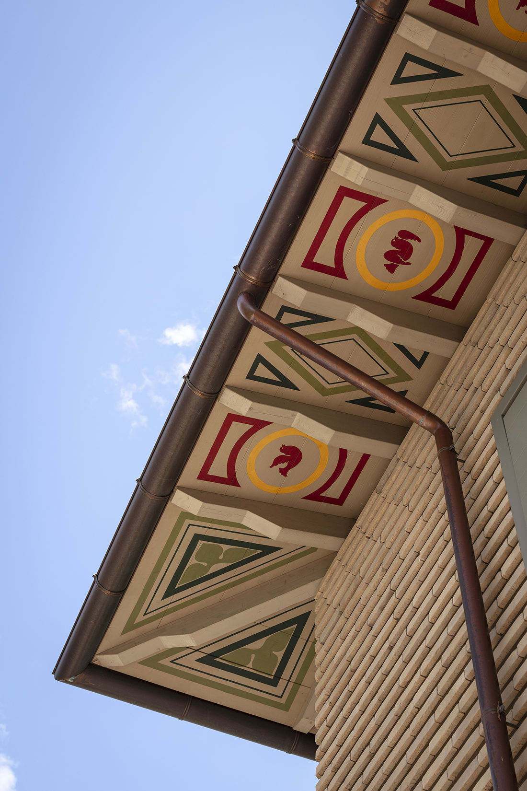
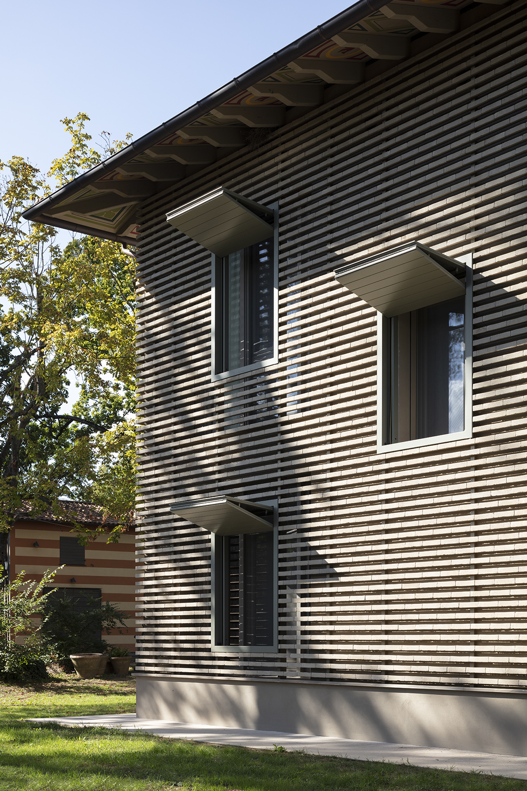
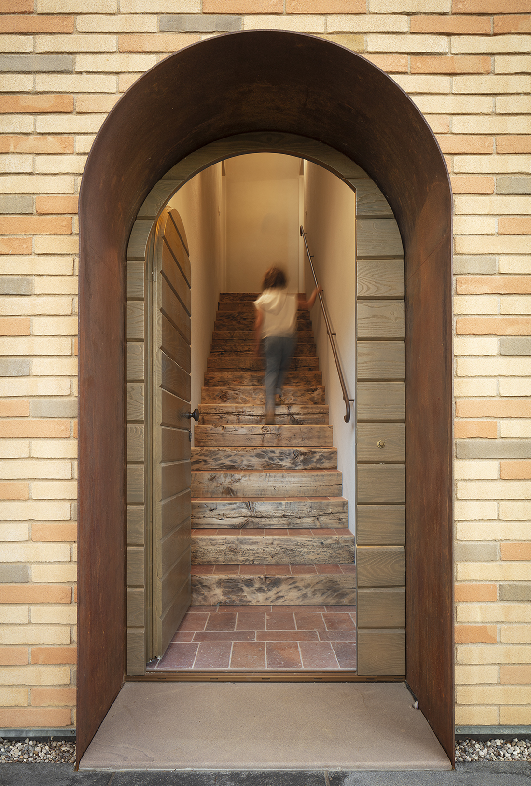
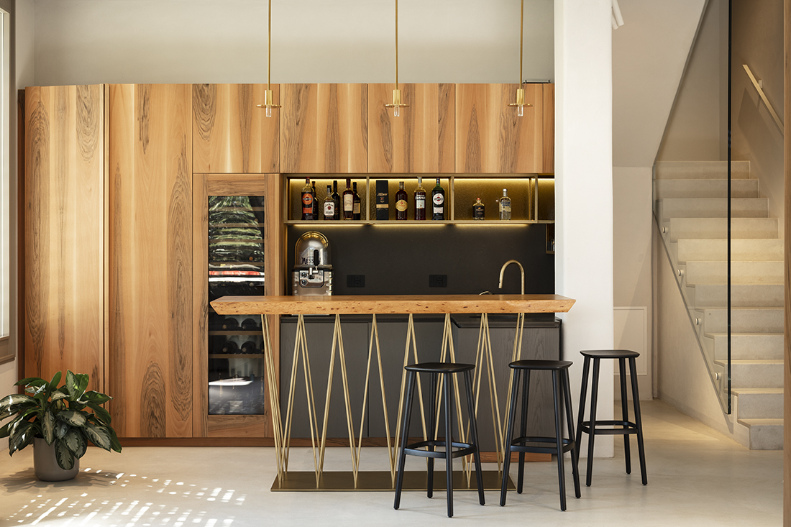
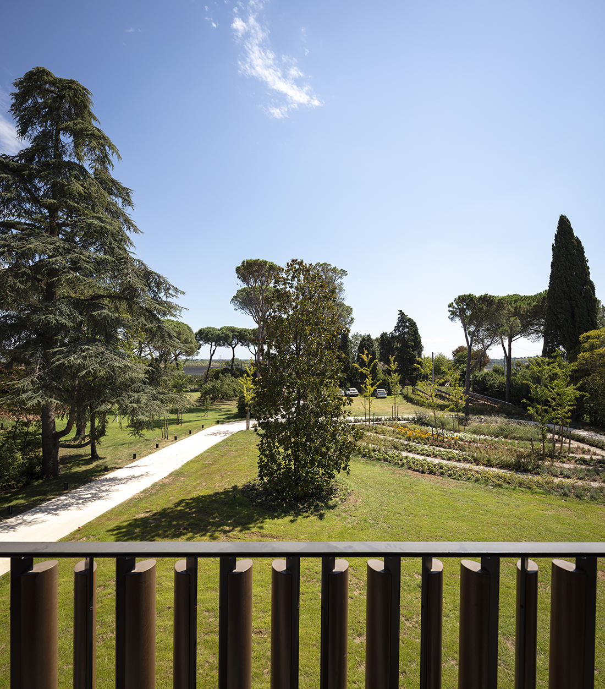
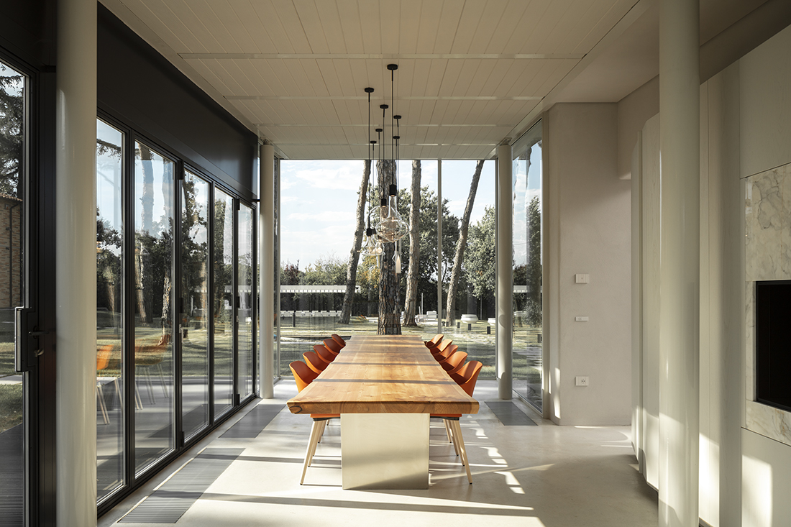
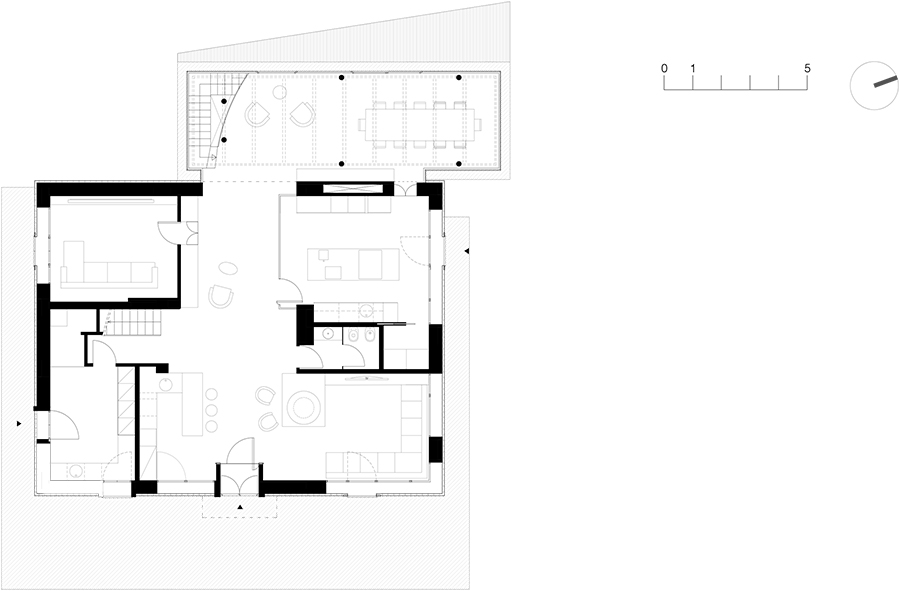
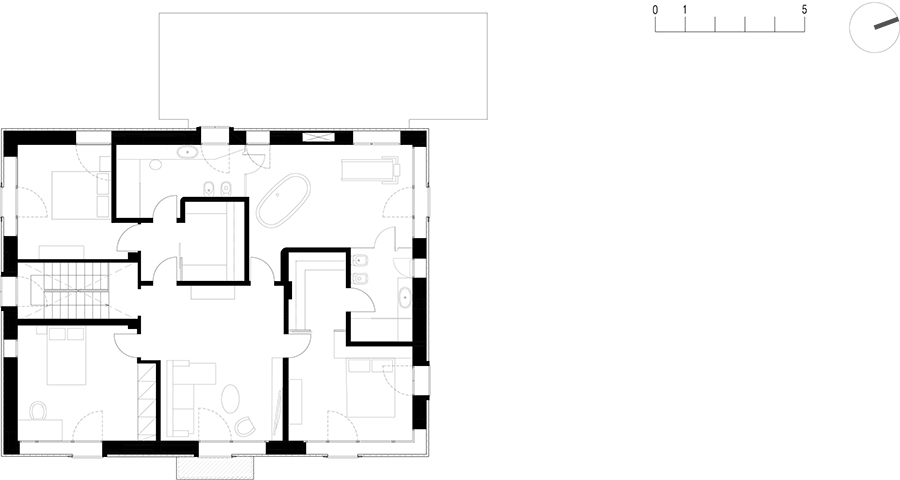
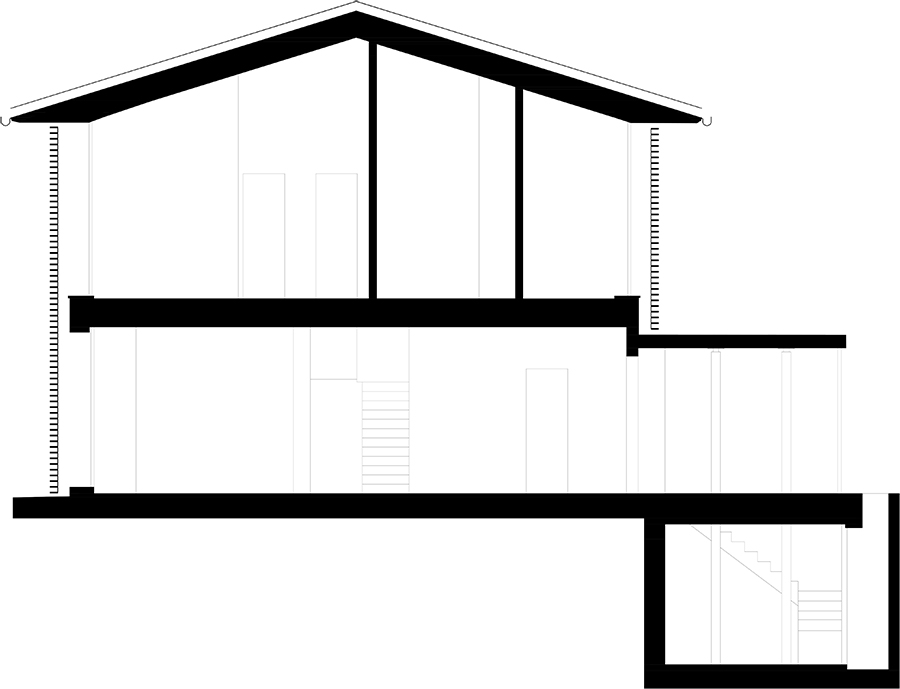

Credits
Architecture
Lelli Bandini Luccaroni architettura / LBLA & Partners; Gabriele Lelli, Roberta Bandini, Andrea Luccaroni, Lorenzo Monaldini, Sara Sintoni, Martina Ortolani
Client
Private
Year of completion
2024
Location
Faenza (Ravenna), Italy
Total area
10.000 m2
Photos
Fabio Mantovani


