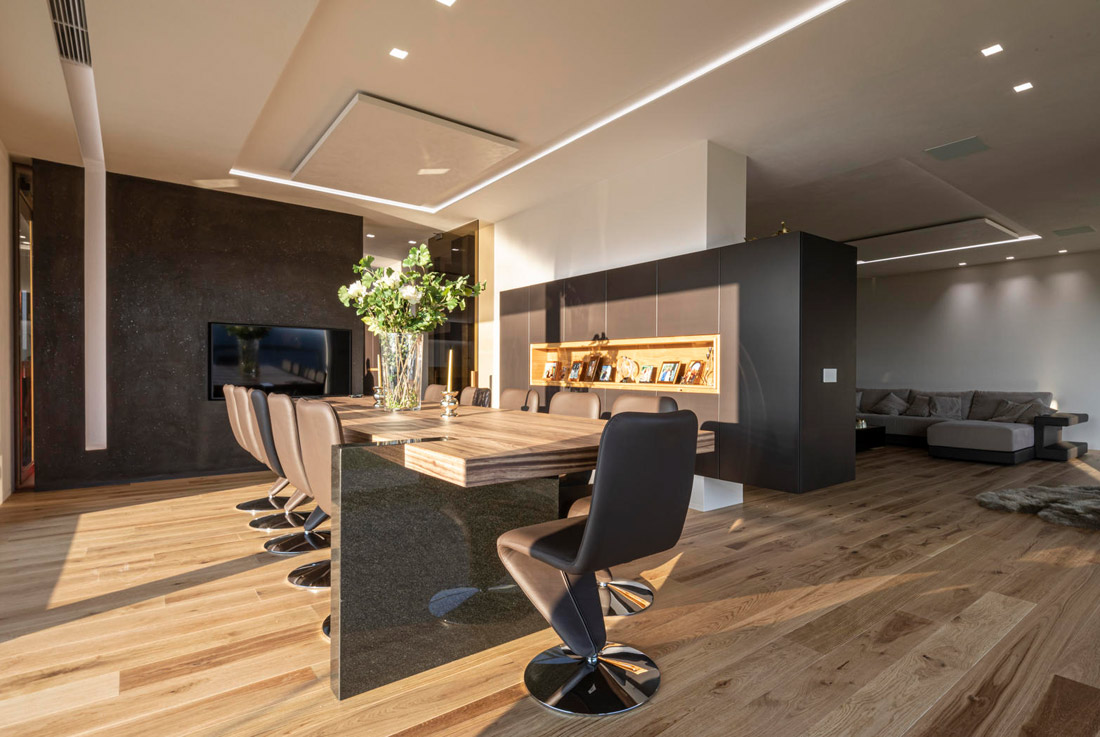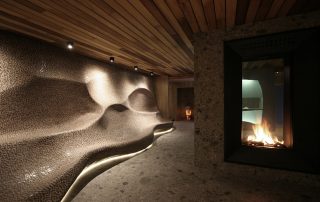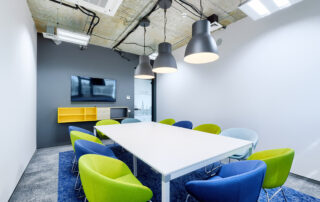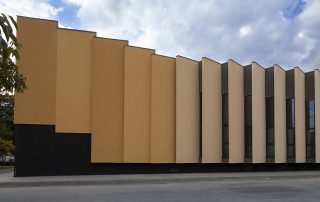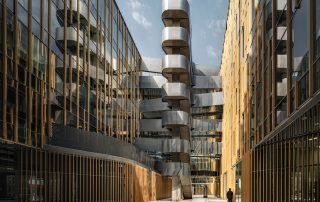Pancharevo Park – Sofia
Villa Maria resides in Pancharevo Park, an exclusive gated community among the nature nearby the capital of Sofia. The villa offers direct sights of the Pancharevo Lake and breathtaking views of the surrounding Mountains. The property provides complete privacy due to its distinguished location on the hill, surrounded by a stylish solid fence of combined concrete and metal and backed by the private access road in a way to ensure the desired intimacy and independence. Once viewed from the street, the building appears discretely as a one-story structure without revealing its true dimension and offering glimpses of different sceneries of the majestic mountains around, as part of the architectural concept.
The property, with its modern and elegant design, is fully integrated in its terrain’s morphology to unfold its entire volume through the main façade, in a way to be developed on two levels. The living area and private spaces are located on the lower main level, connected to an immense garden, terraces and pool. The upper floor is devoted to hospitality and sociality including the entrance with the remaining functions, directly accessible from the street on the southwest side.
The villa’s unique signature is the vertical architectural elements, equilibrating its refined horizontality through a large chimney and two columns that are repeated as main accent in the interior design. An elegant staircase connecting the pool area with the garden, as part of a stunning landscape. Villa Maria consists of 875 m2 established on 3085m2 plot surrounded by gardens and breathtaking Mountain View.
The entrance level of the house is designed to accommodate various public functions such as reception, media room and home office. The lobby is bright and spacious reflecting the architectural main accent by three narrow columns followed by a large flower bed, indicating the main stair’s location. Being multifunctional, the Media room may serve as a second living room for guests, home office, study room and cinema. The room offers the best panoramic position in the property, opening a view through wide windows in all directions. On the same level, fitness and wellness room are positioned with shaded terrace for outdoor training as well as a garage of 4 cars and a storage room for outdoor sports equipment. Furthermore, a contemporary and minimalistic wooden staircase will lead us to lower floor, encompassing various private and public functions delicately scattered to interpret the design concept throughout space, functionality and materials. The lower level consist of day and night zones to cover all related functions and correlated facilities. The day zone includes a living room, dining room and kitchen, perfectly connected with an outdoor shaded seating area, barbecue and infinity pool. The external space is designed to serve as an innate extension to the house benefiting from a panoramic scene of the garden and surrounding green hills.
Despite of its generous space, the living room projects a sense of comfort with respect to the used material and colors, lighting elements, furniture layout and large glazing. On the opposite side of the space, a wide dining room with a table of 12, acts as a connector between the living area and the kitchen, while preserving its own identity. This room is privileged by is direct access to the outdoor facilities of the house facing the pool. The sleeping complex is separated by light glass door and consists of a master bedroom, three other bedrooms, a laundry room and a staff room. The master bedroom located in the farthest part of the Night zone, to include two separate walk-in closets and a bathroom, finely finished with microcement and wood. Simultaneously, another three more spacious bedrooms with their private bathrooms, wardrobes, desks and balconies, possess the same distinguished scenery of Pancharevo Lake and the beautiful nature.
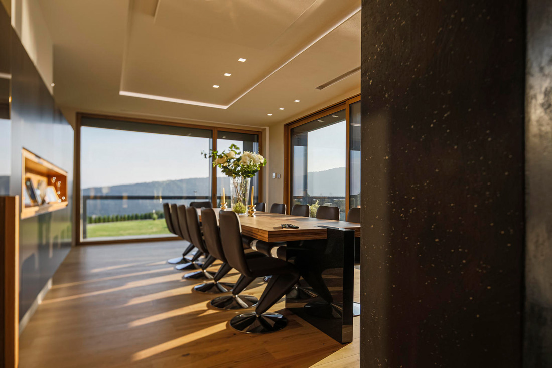
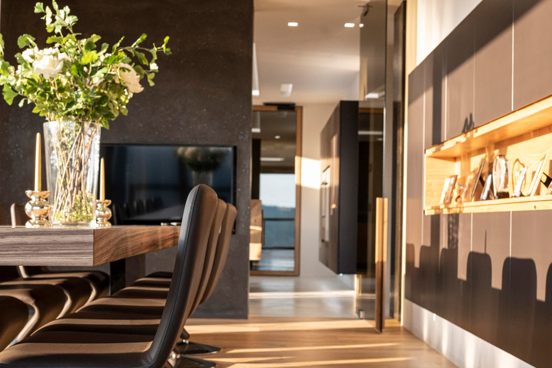
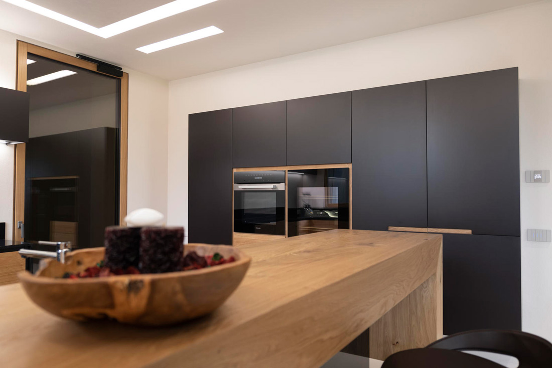
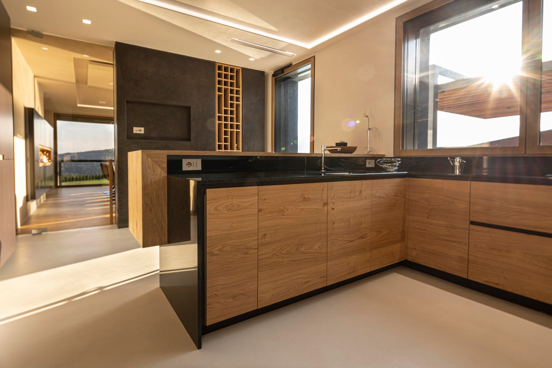
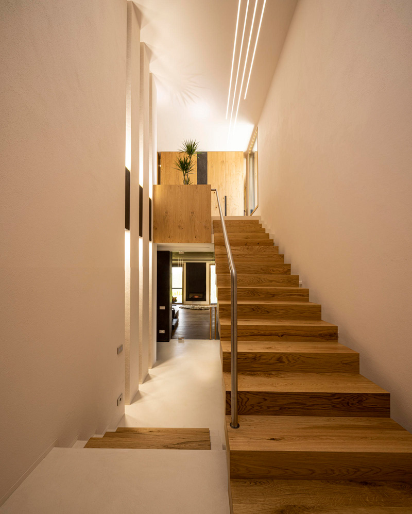
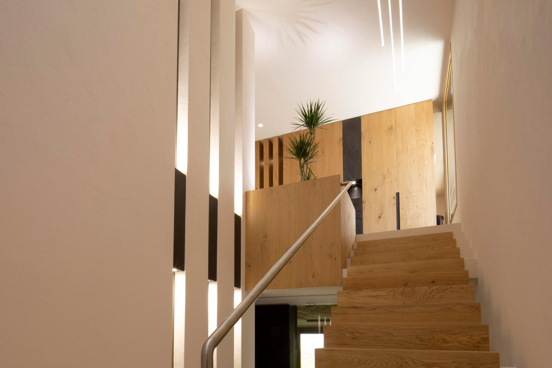
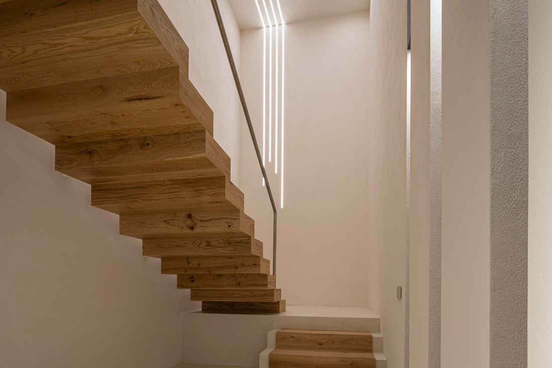
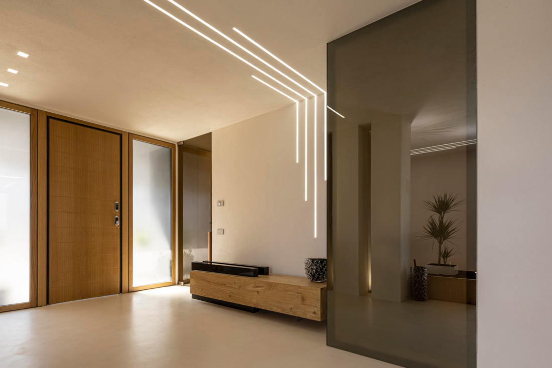
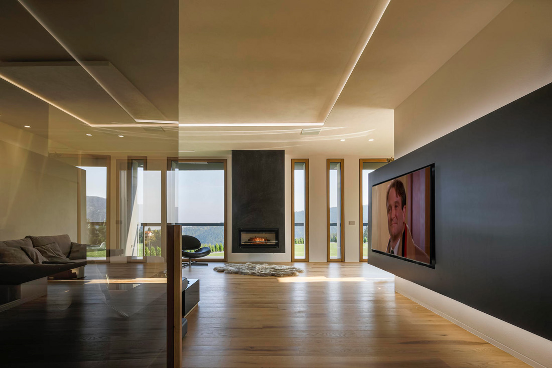
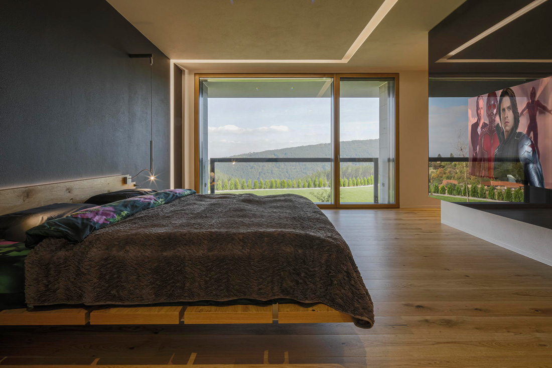
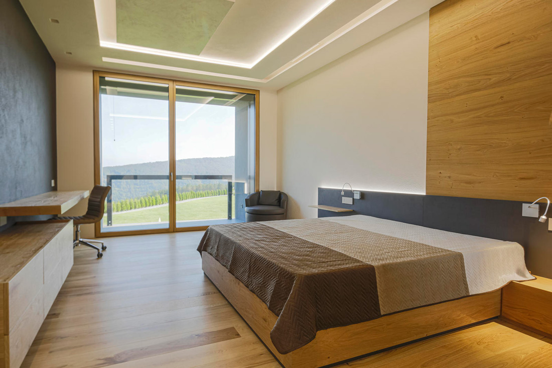
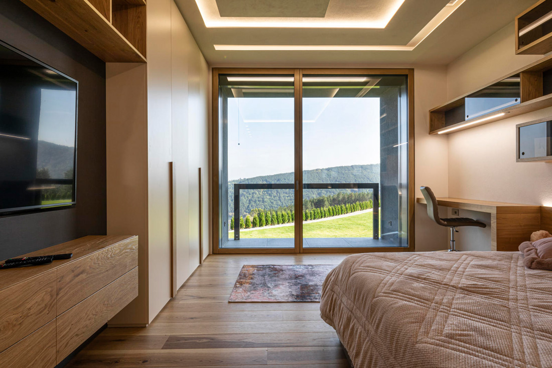
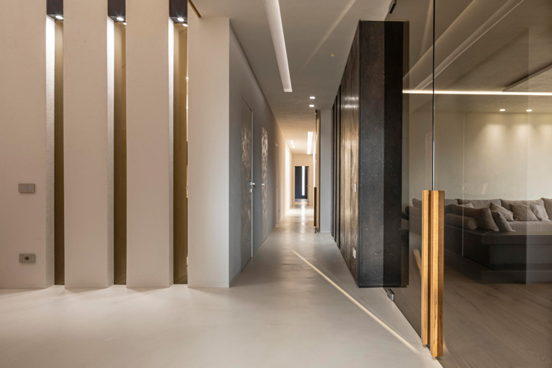
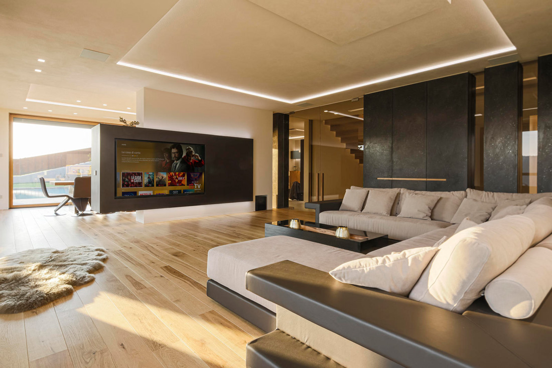
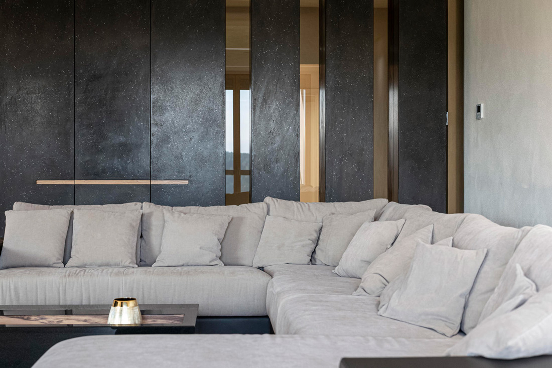
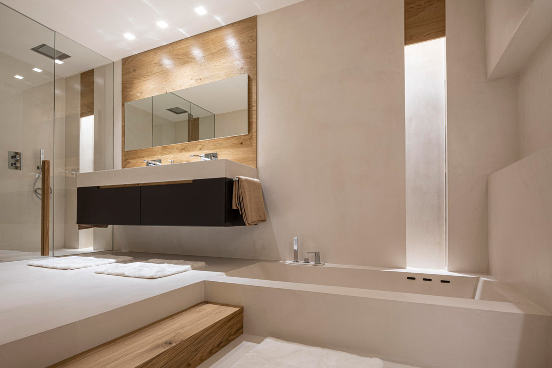
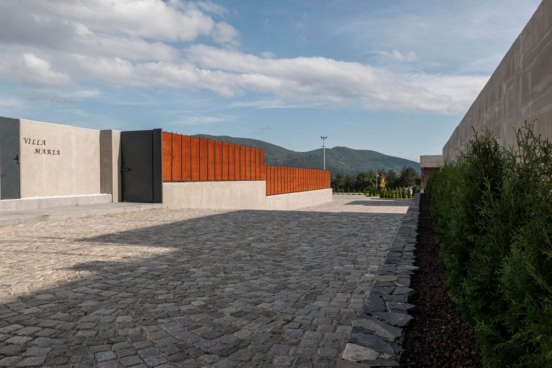

Credits
Interior
Kraf Home AG
Client
Pancharevo Park
Year of completion
2020
Location
Sofia, Bulgaria
Total area
875 m2
Photos
Andrea Biganzoli
Project Partners
Kraf Home AG


