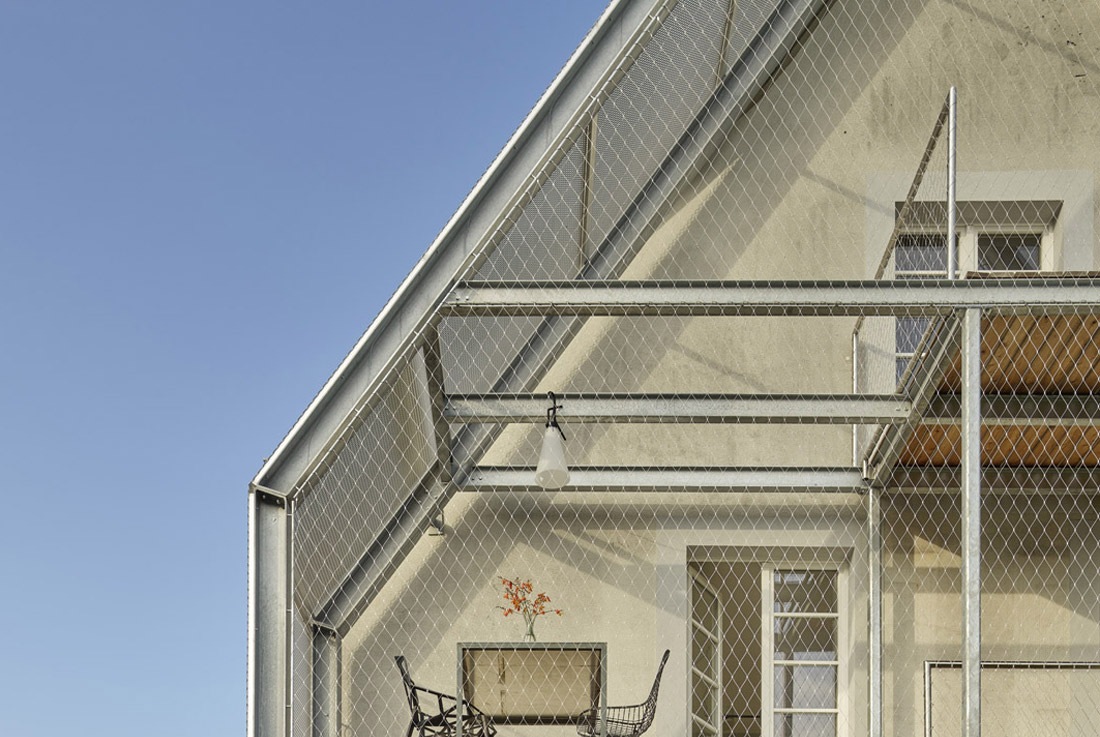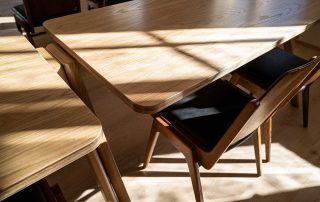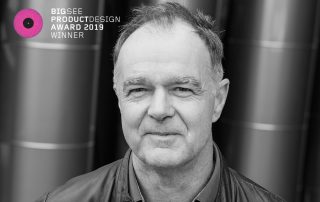In the context of the “Rüttenersch” settlement, this building was planned in 1929 by architect Wilhelm Fleisch on behalf of the city of Dornbirn as part of a series of residential buildings of the same type. The existing spatial structure, a small rented flat and a guest room on the ground floor and a family flat on the upper two floors, was retained. The upper two floors were adapted to meet the client\’s living ideas. Walls were moved, demolished and rebuilt to create meaningful sequences of rooms with precise views. A steel extension over the entire height of the building on the previously undesigned north side allows access to the outside on all floors. The abstract formal language and reduced choice of materials form the silhouette of the building in sculptural way. Towards the street side, the colour design of the building is again adapted to the context of the settlement. The historic details of the façade are otherwise retained unchanged towards the street.
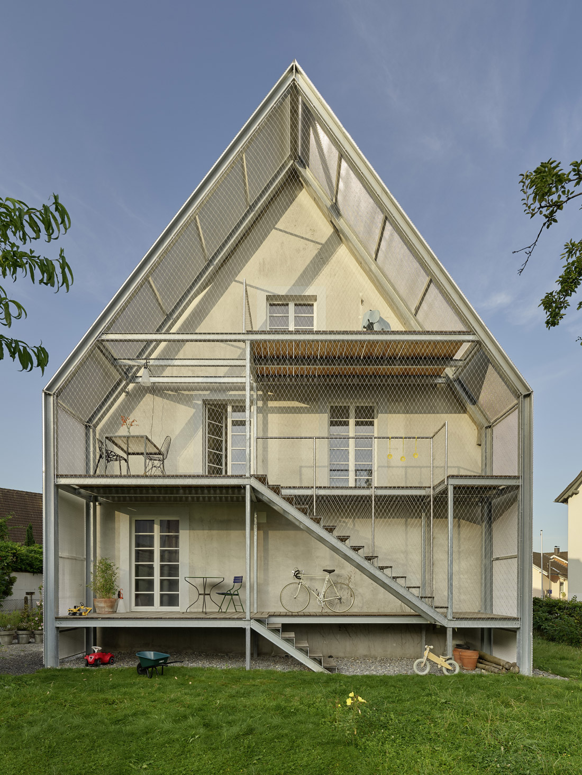
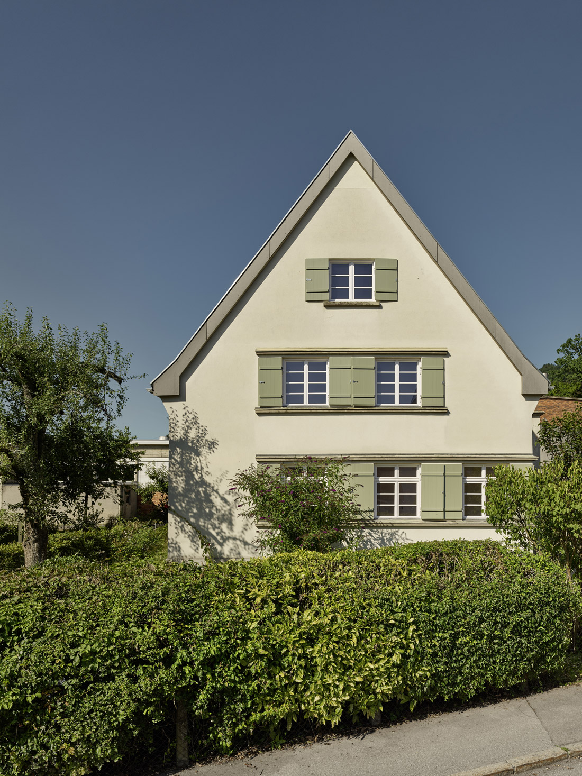
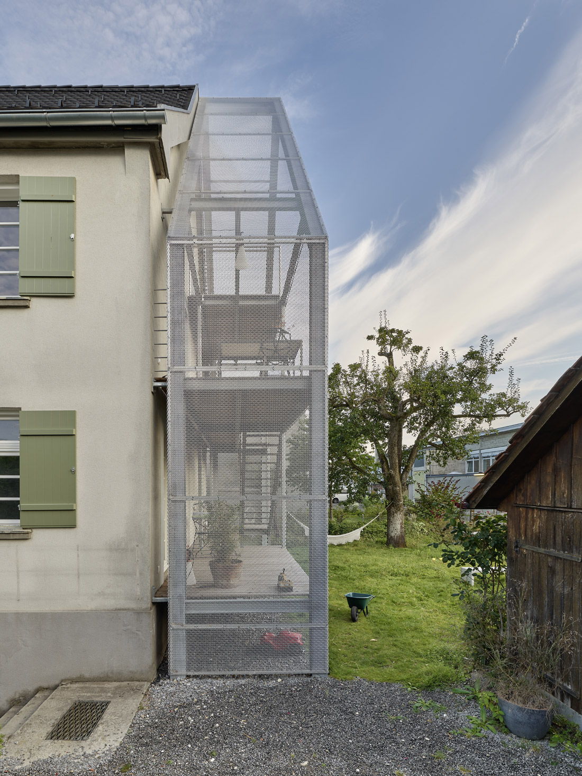
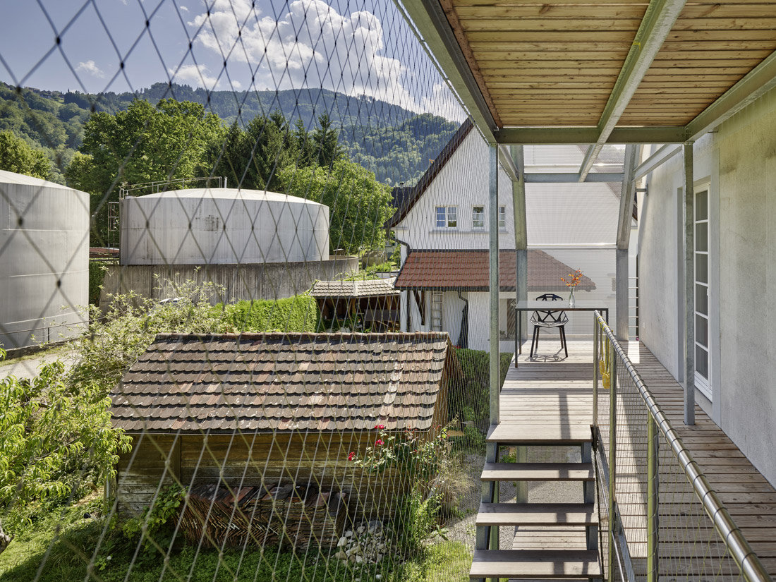
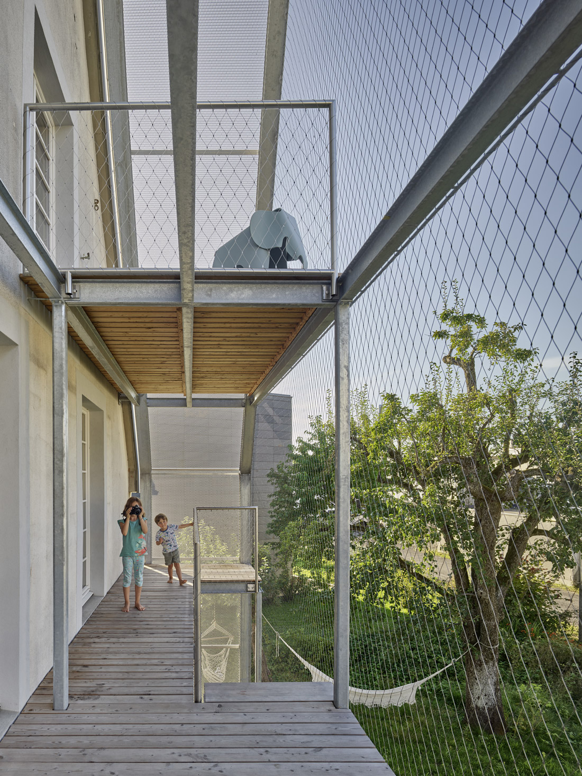
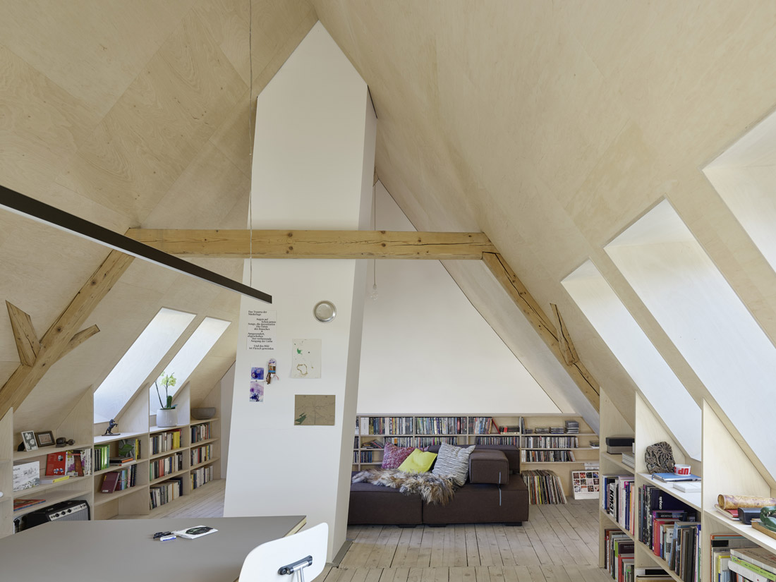
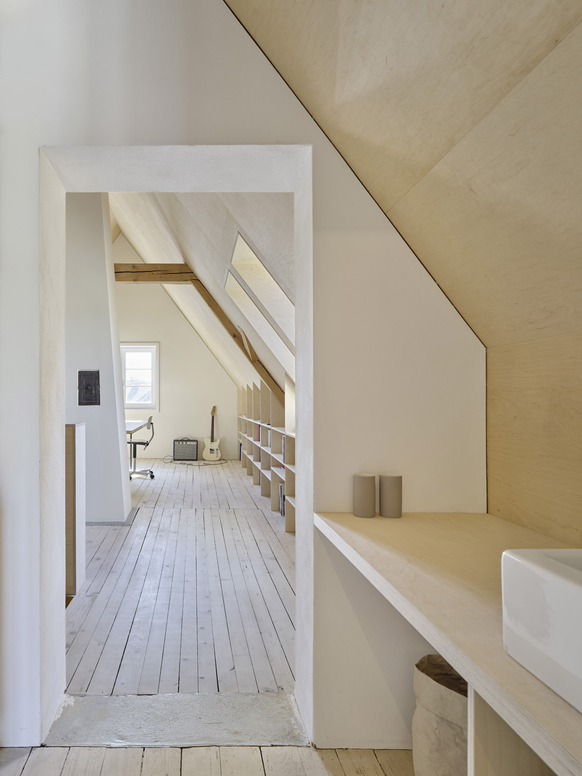
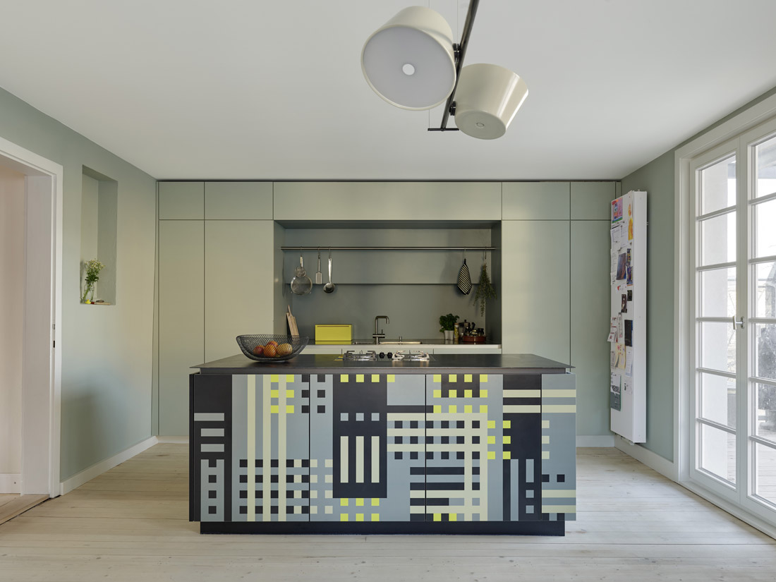
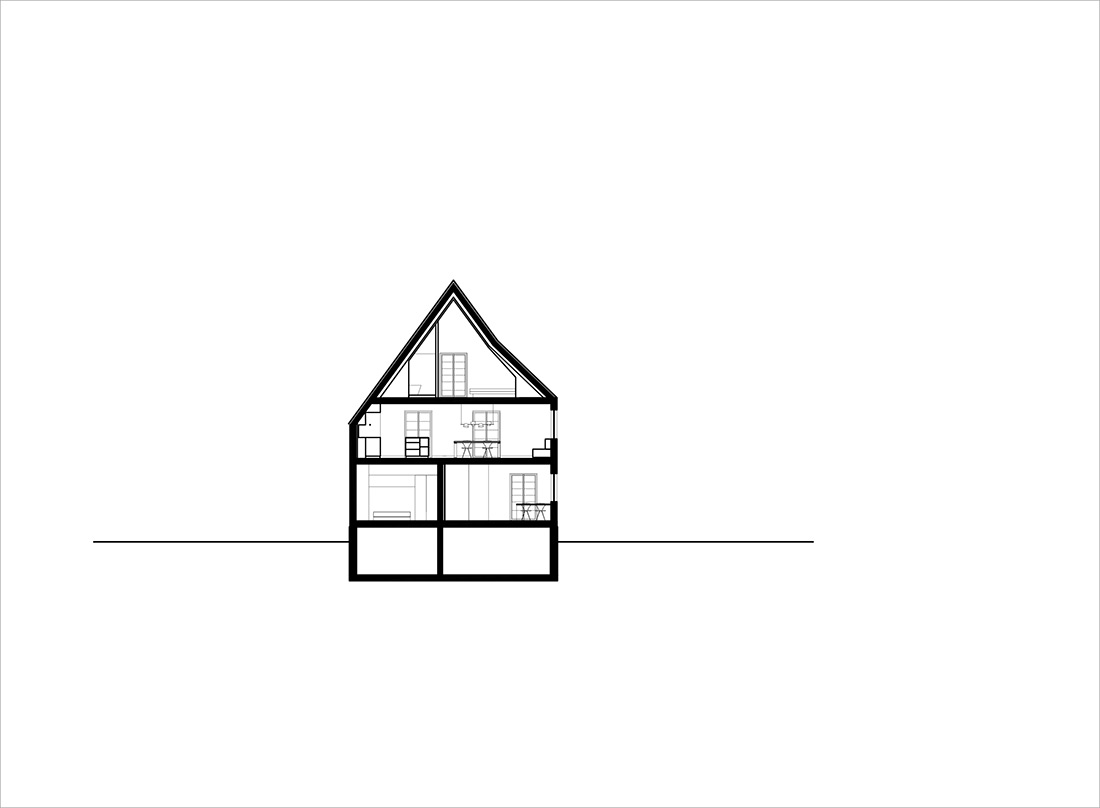
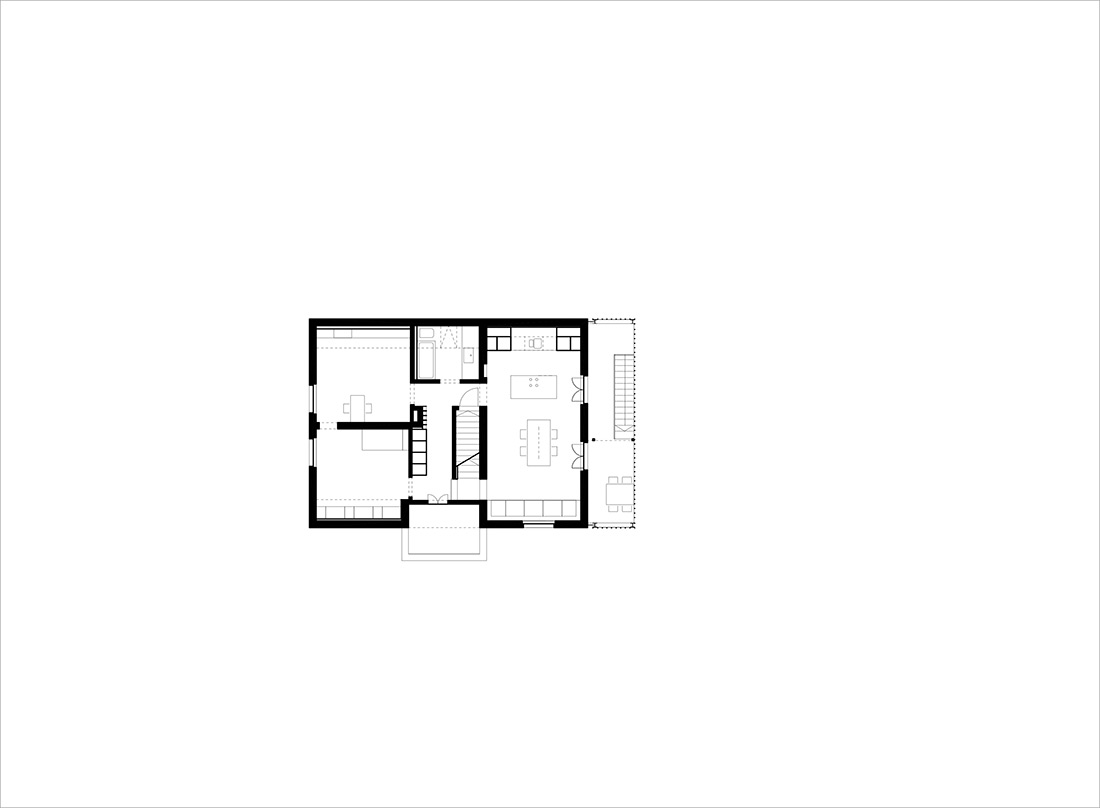
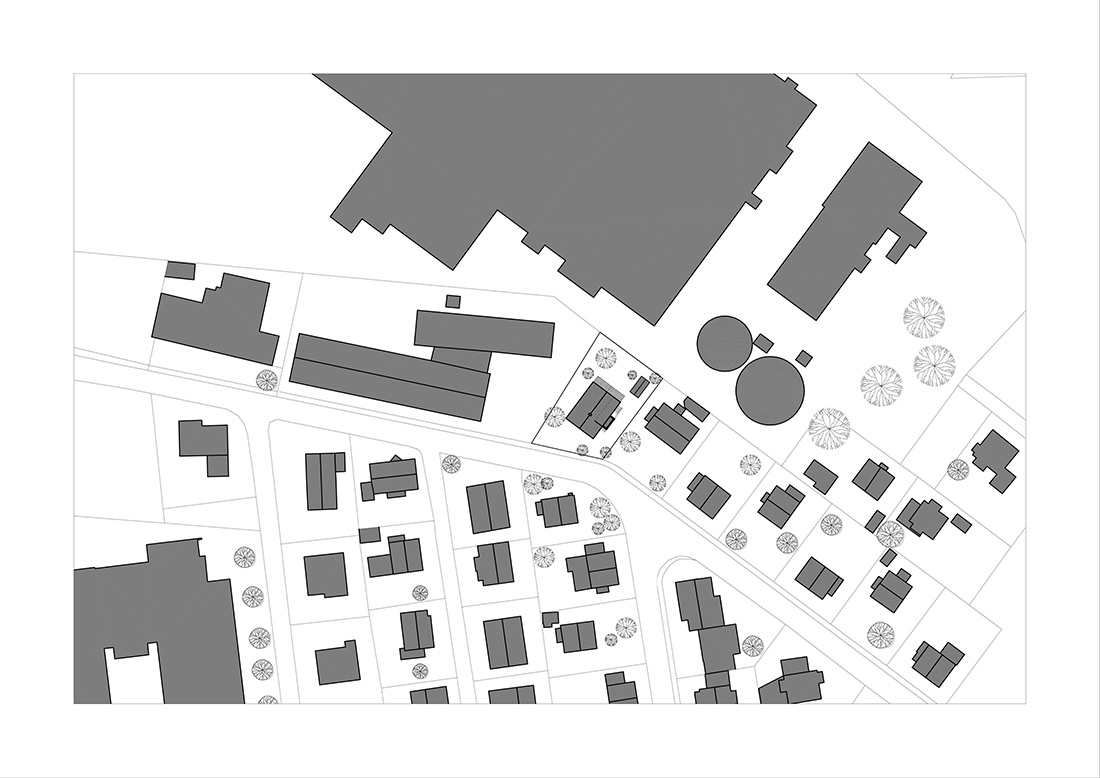
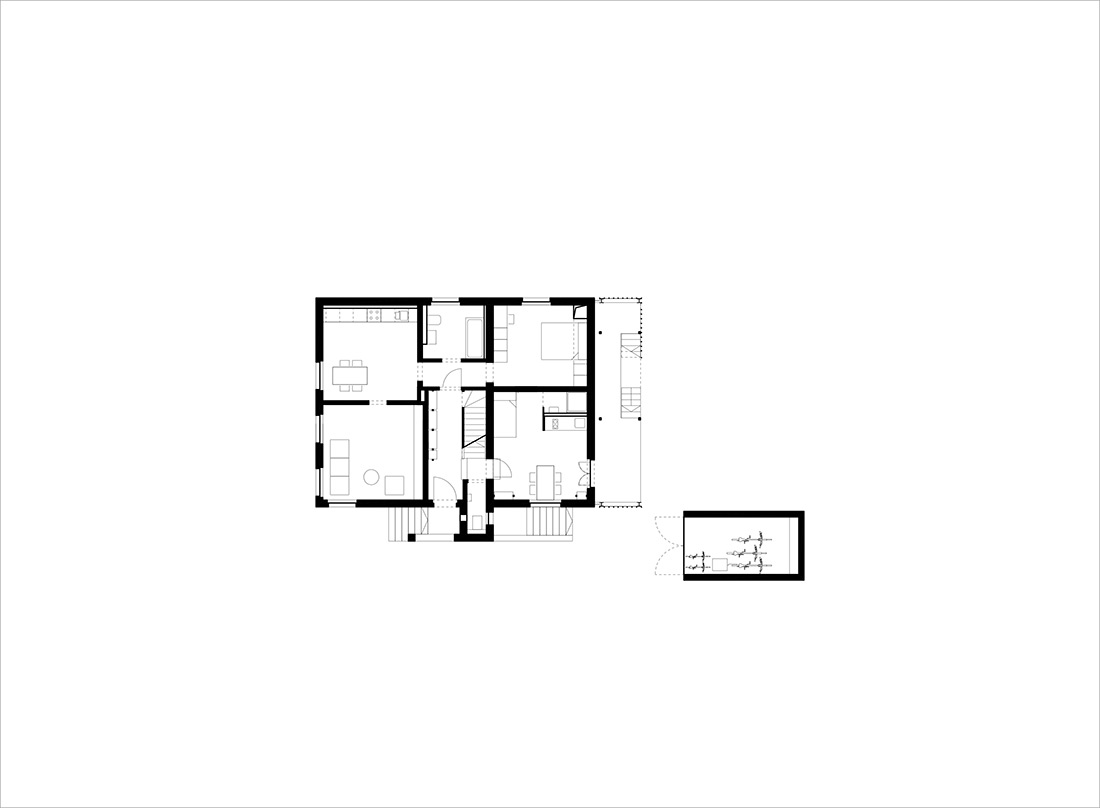
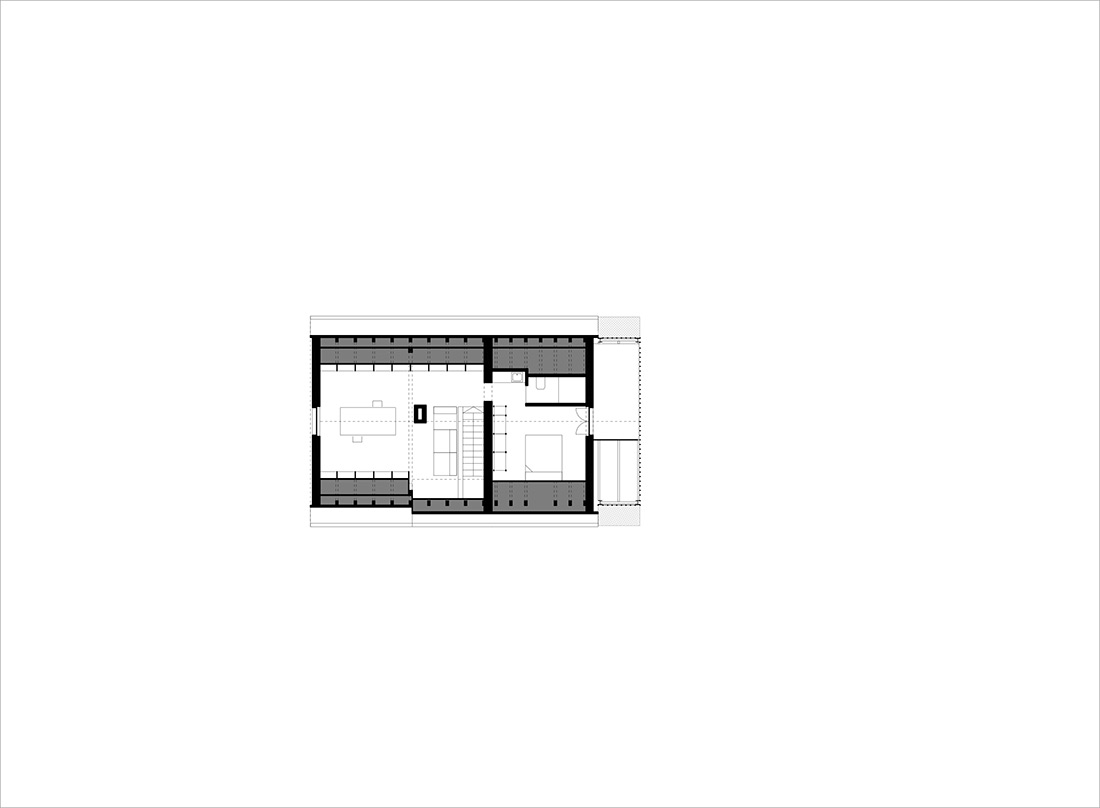


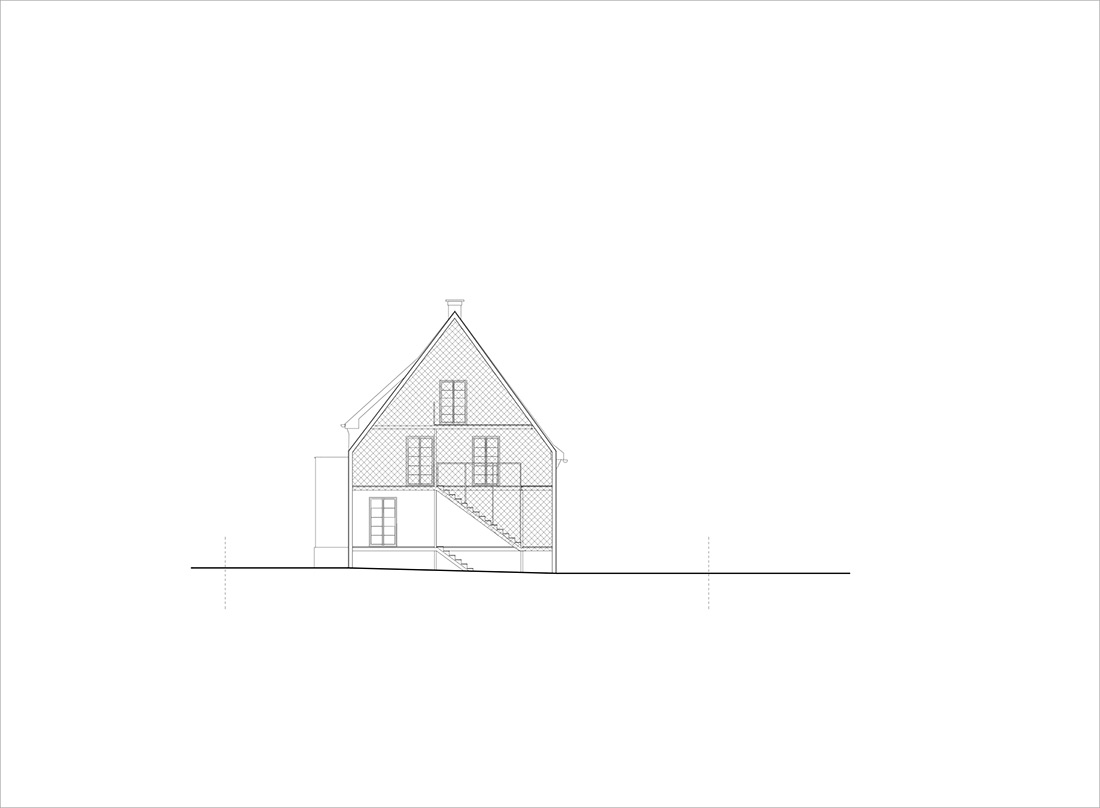

Credits
Architecture
ARSP Architekten
Year of completion
2018
Location
Dornbirn, Austria
Total area
350 m2
Site area
624 m2
Photos
Zooey Braun
Project Partners
Markus Kalb GmbH


