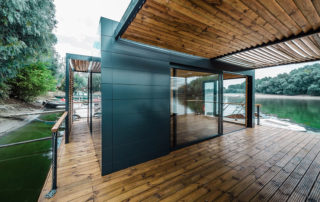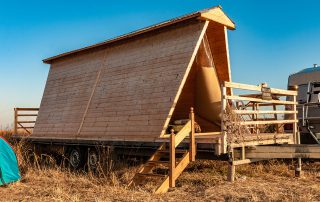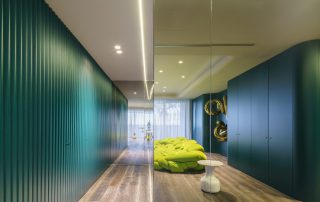Villa Daniela is located on a slight rise not far from the coast, with a wonderful view of seven small islands near the island of Šolta. The designer joined the project at the end of the rough construction work. Before they came to the final design, a lot of changes still had to be done to the electrical installations and plumbing changes in the toilet on the ground floor. Then they started designing the space according to the wishes of the client, who really had an exact vision of what she wanted in the space. Underfloor heating has been installed so that the villa can be used even in the cold winter months, and the bedrooms are equipped with installations for infrared panels as healthy and economical heating. It was necessary to integrate a wood-burning fireplace when designing the concept of an open space on the ground floor where the kitchen, dining room and living room form a whole. While solving construction problems in parallel, the designer started on the design of the furniture because everything was made to measure, then the selection of pieces of furniture, lighting and decorations followed. Since the owners lived in America for many years, the inspiration for the design itself was related to Californian interiors: bright and warm colors, natural materials, wood, and stone; spacious kitchen with an island as a place for common breakfast.
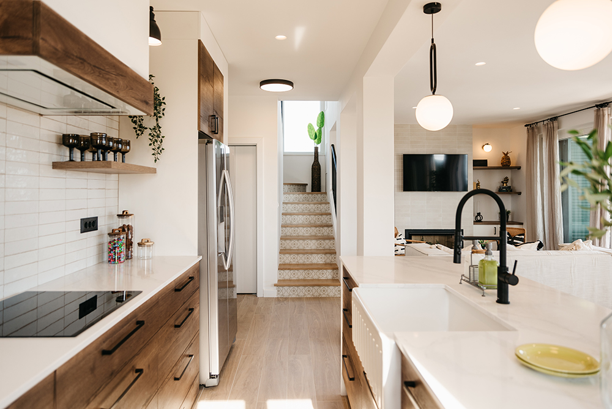
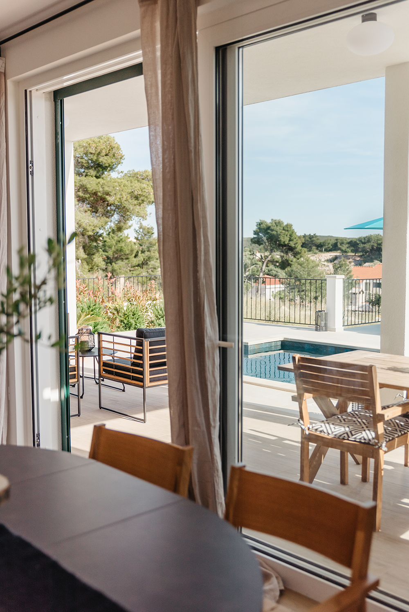
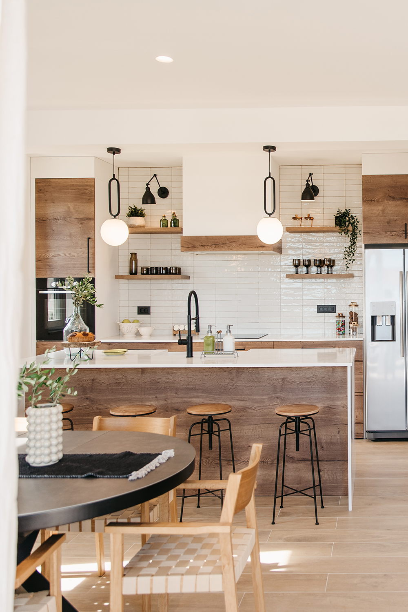
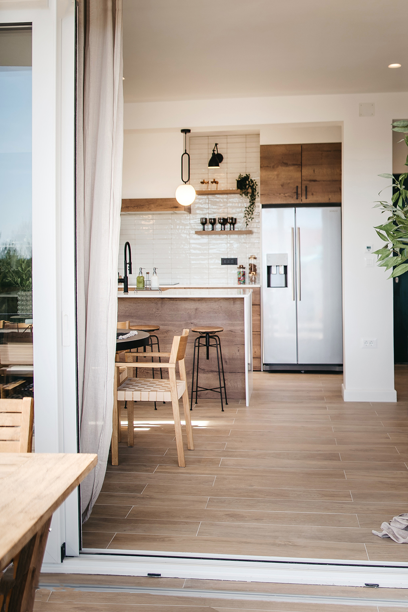
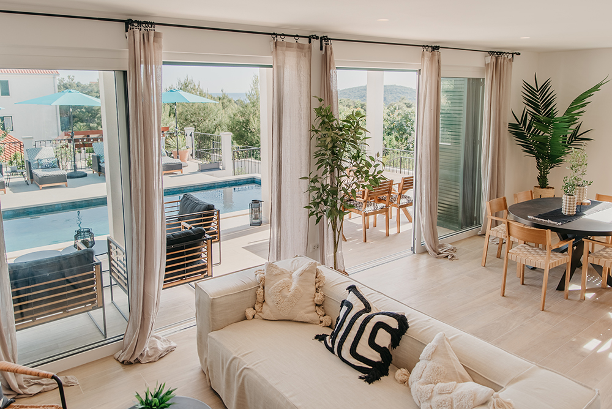
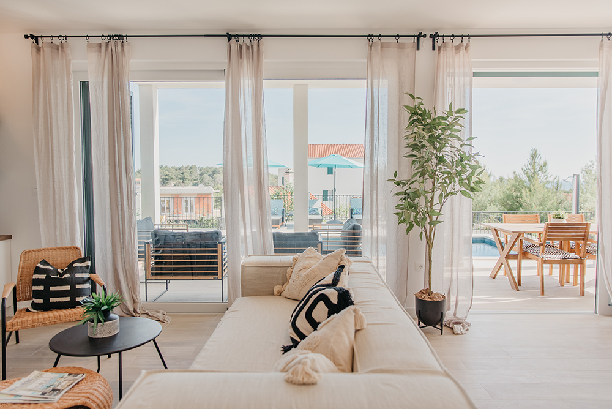
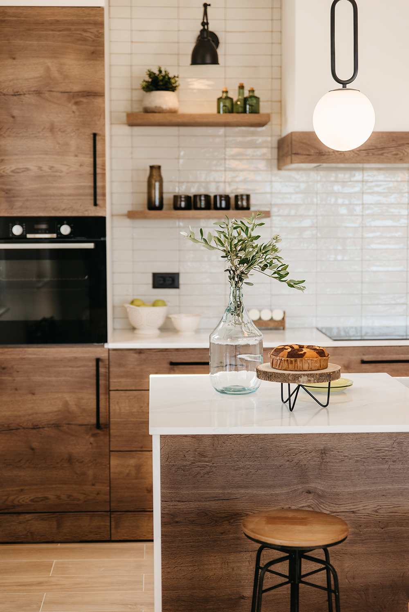
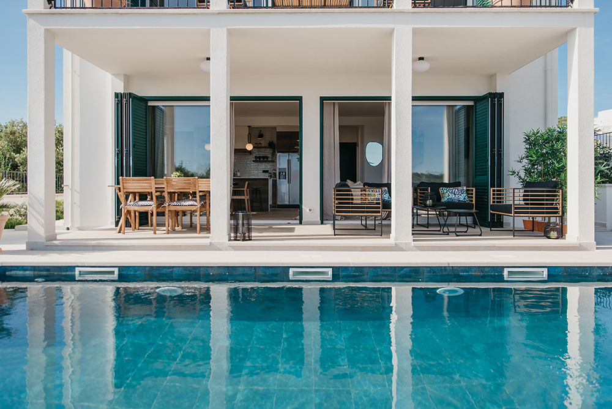
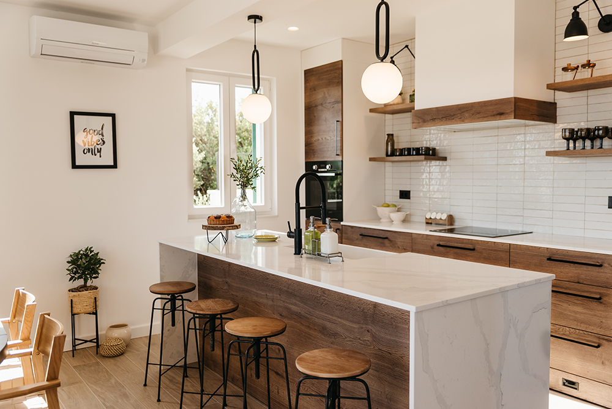
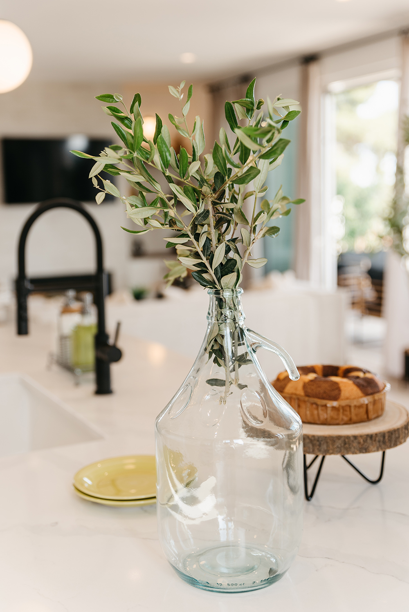
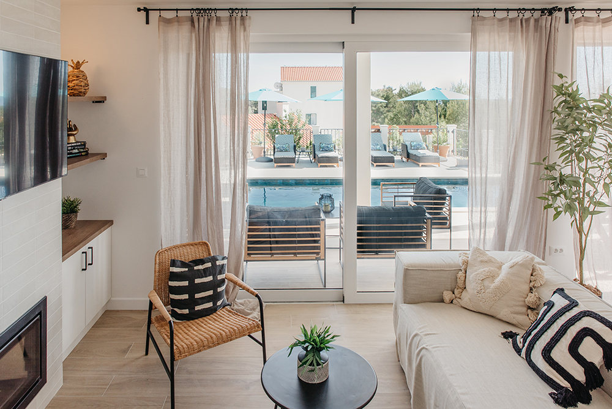
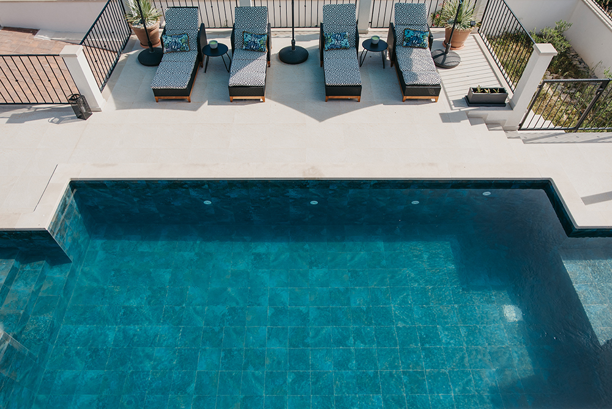
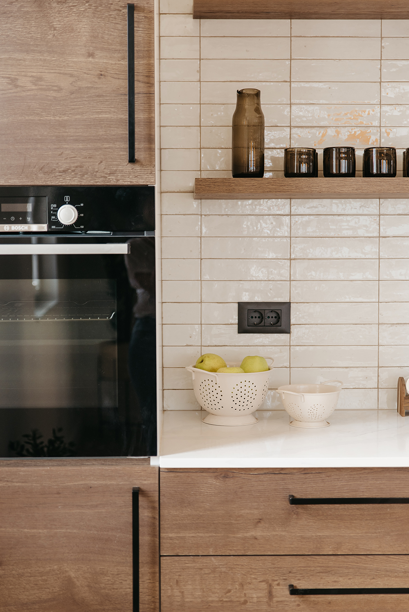
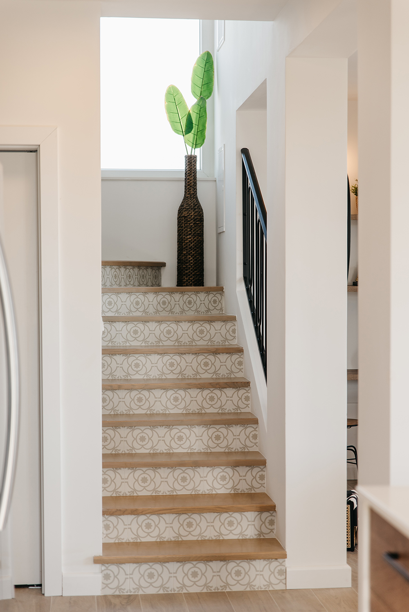
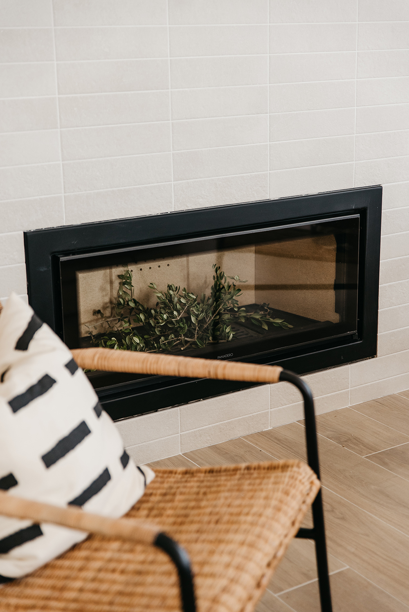
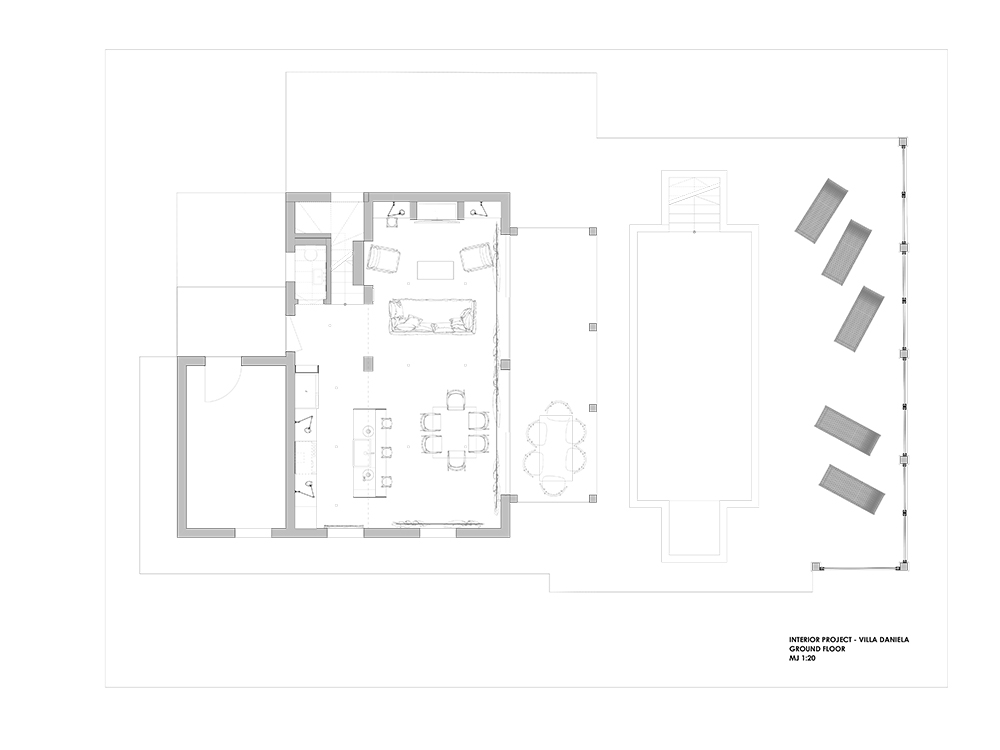
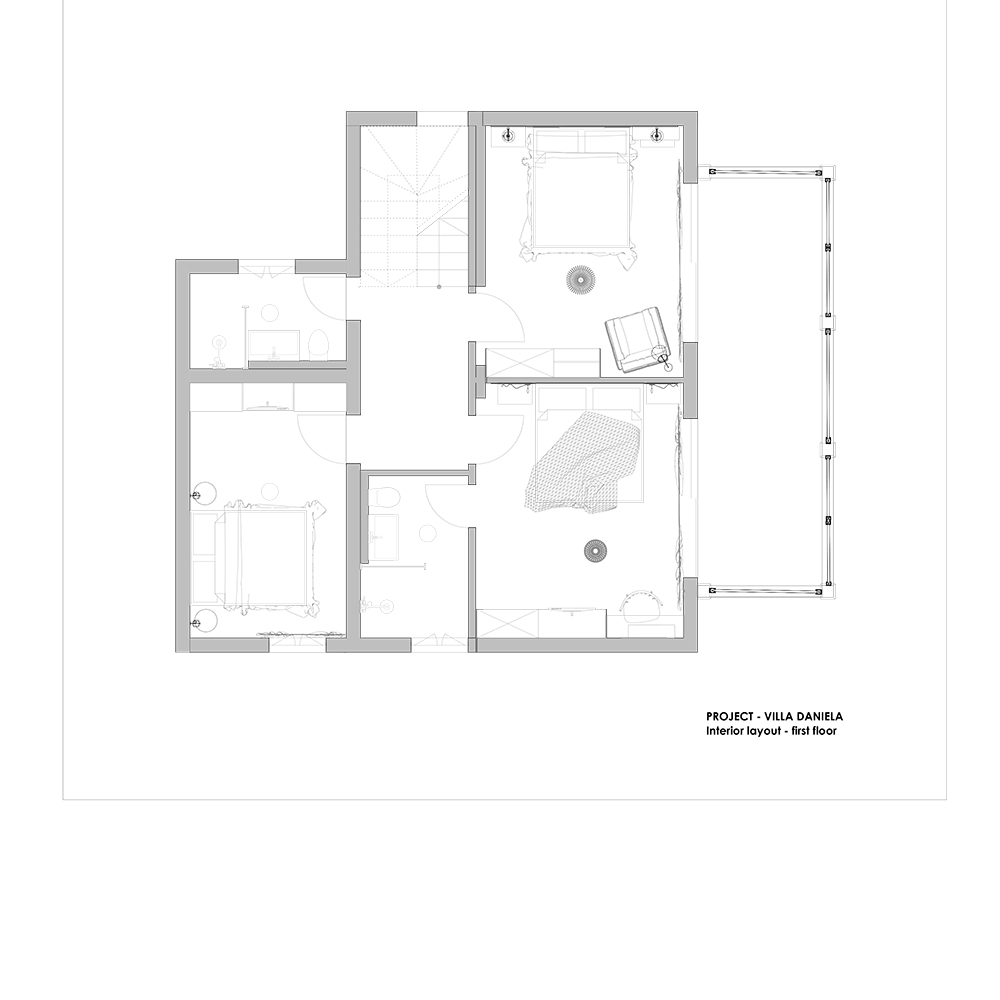

Credits
Interior
IMAGINE DESIGN; Tamara Skelin
Client
Jasenka & Serjoža Uvodić
Year of completion
2022
Location
Maslinica, Island Šolta, Croatia
Total area
200 m2
Photos
Kate Ševo
Stage 180°
Project Partners
Cult d.o.o., Jelena Balzer; Credo centar, Denis Škarica; Mer projekt d.o.o., Zjena Gluić; Čulić elektro centar, Paulina Žižić; Prima, Ines Vlaho Čavar; Kave Home; Zara Home; H&M Home




