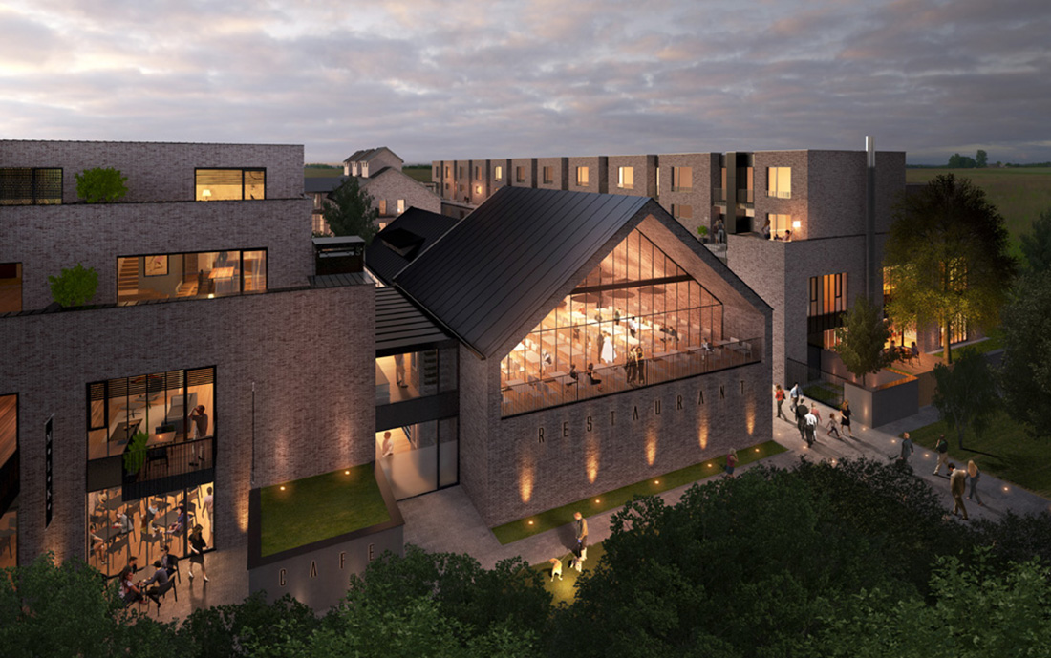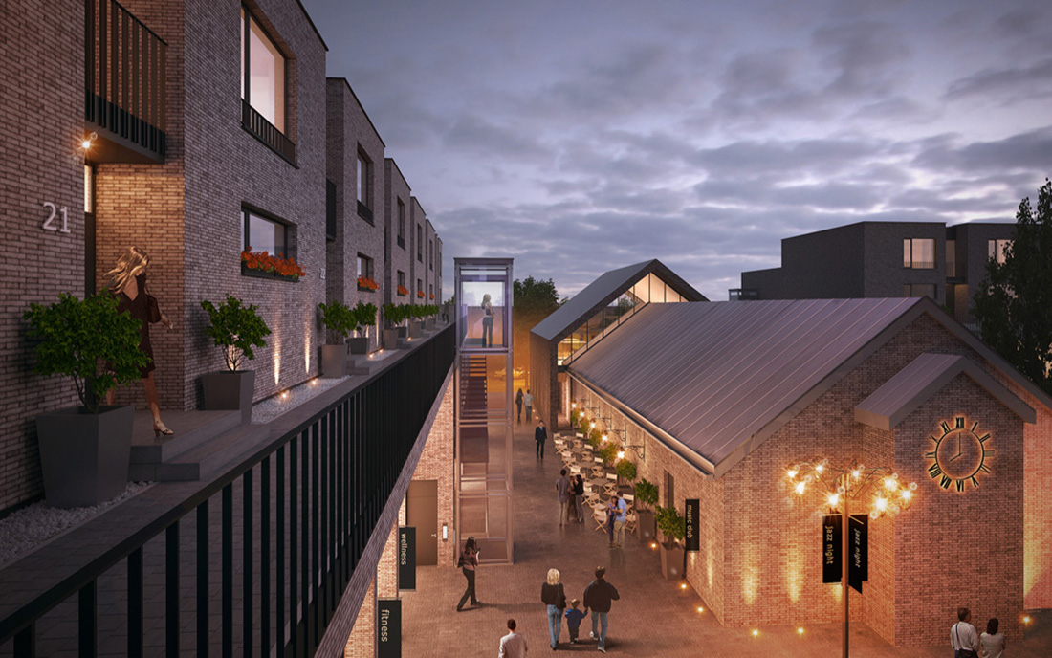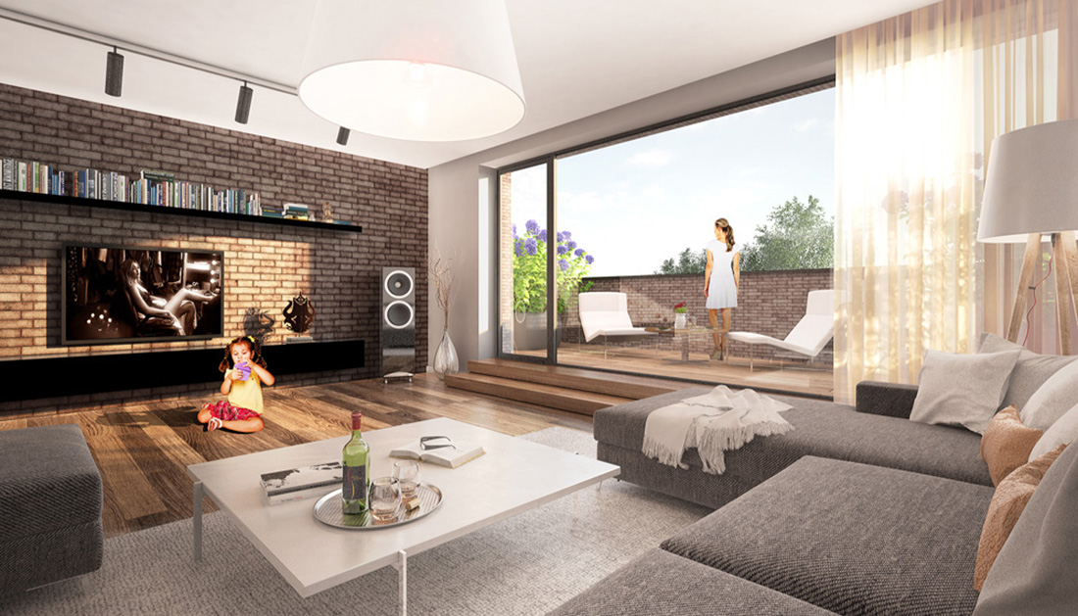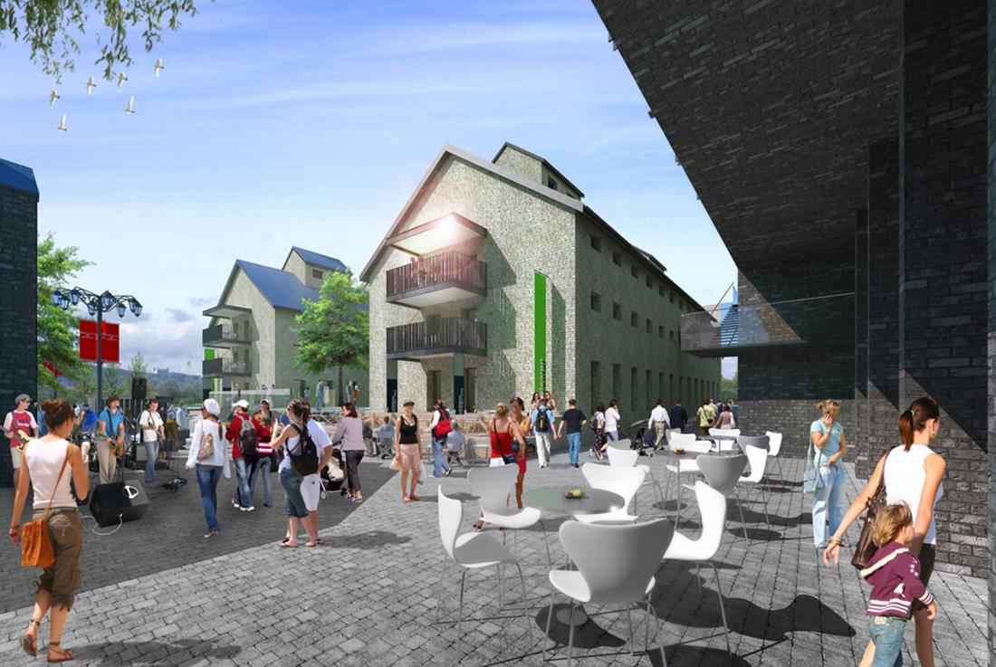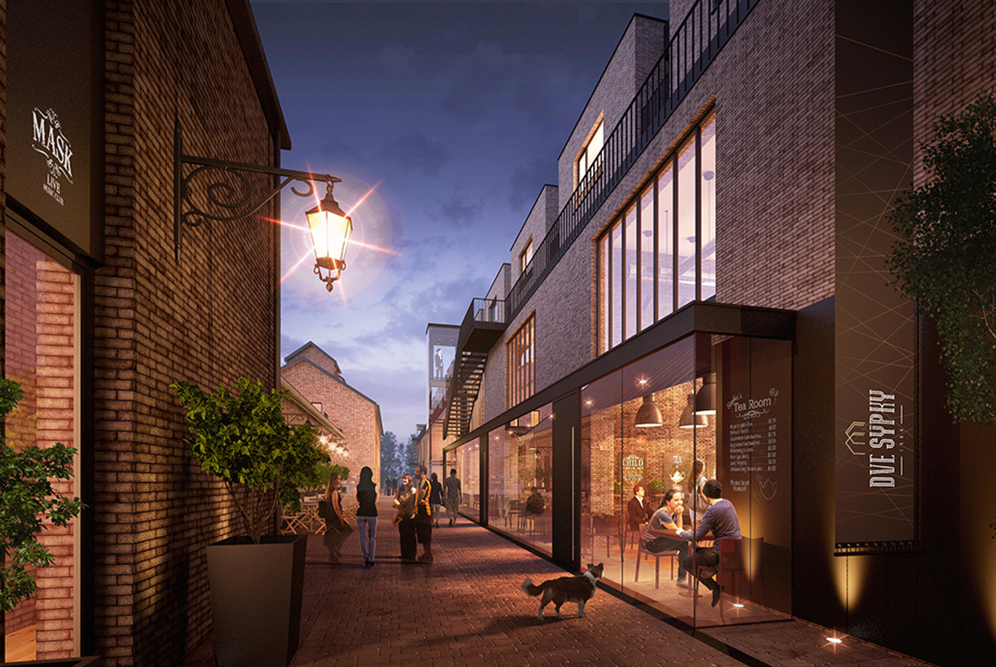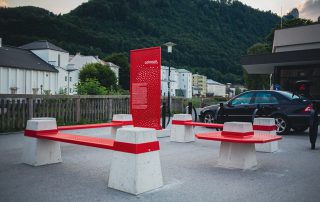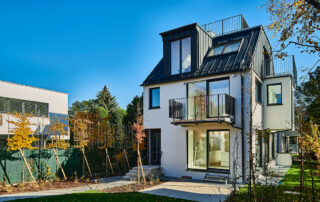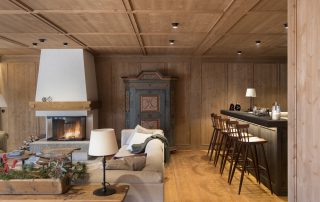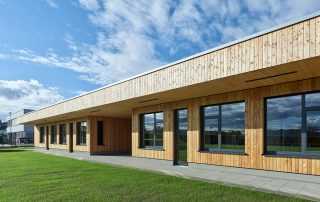Project Dve Sýpky (Two grainaries) combines sensitive urbanism, valuable public spaces with a comfortable living and an amazing atmosphere, which relies on the historical character of the former object of two granaries. In the symbiosis of historical heritage, current modern trends in living and leisure in the community, the project of many benefits was created.
Future residents of the district will find homes in the two low-rise apartment buildings with 47 apartments with a generous area. For a sattisfied life, they are added front gardens, loggias, and large terraces. The entrances to the apartments and the stairs with glass elevators are rotated into the square with its own life and beautiful streets with a historic atmosphere. On the other hand, living rooms, loggias, terraces, and front gardens are oriented on the opposite side to a quiet residential area, which will provide to the residents the expected acoustic comfort. The area is dominated by public space and greenery. All 199 parking places for locals and visitors are located strictly in the basement.
The brick facades of the buildings evoke a unique atmosphere. The inner square with cafes and restaurants adds coziness. The peaceful environment and greenery in the area make Dve Sýpky project an ideal home for families. The brick is the dominant element of the whole area, the newly created square and the inter spaces of the buildings. It connects historical features with modern ones; it combines the best from the past and the present.
The project will create a quality public space and comfortable living. It becomes a combination of restored former granaries, new flats, and non-residential facilities, complemented by services according to the wishes of its first clients. At the same time, it uses an excellent strategic location with the quiet atmosphere and comfort of the nearby city.
Granaries themselves are becoming attractive non-residential industrial spaces. After years of devastation and implementation of the project, the granaries of Jarovce, consisting of two interconnected four-story buildings, will bring life to the area. It will become a new headquarters for several cooperating companies, a new cultural space and a new headoffice for the Creative center Design factory with all its diverse activities.
