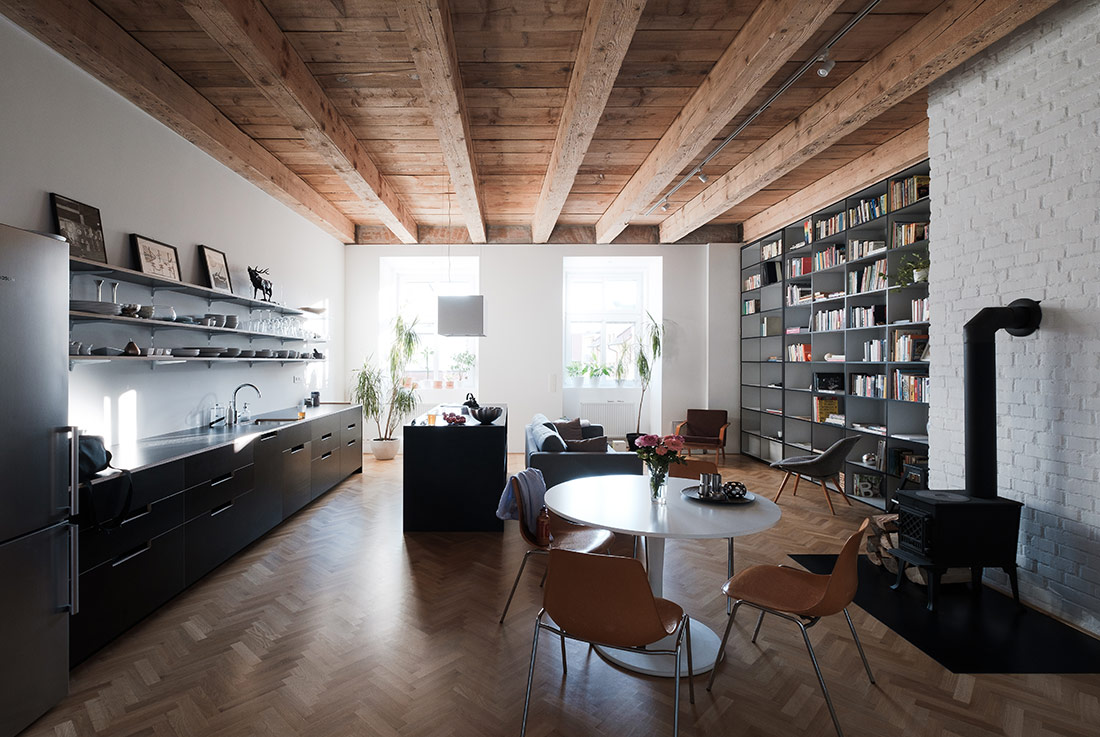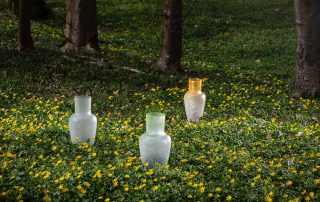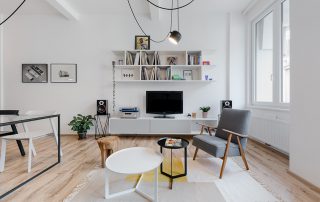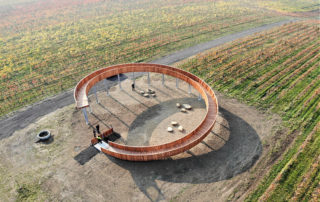A former monastery in which this flat is located was built in 1719. In the middle of 20th century it was converted into an apartment house. The mail goal of the project was to convert this space with a lot of disrupting layers into a clean and functional dwelling for a young couple. We decided to uncover the beauties of old construction methods with a reasonable budget. After a short design process it was clear that the focus will be put into the main living hall. It is an open space with height of 3,6m, restored original trusses on the ceiling and a full height library. Part of the library is able to rotate and serves as a secret door to the bedroom suite behind, providing fluid connection of these two parts. Currently the apartment is inhabited by a childless couple, hence the open plan. In the future it could be converted into 3 bedroom apartment with just small interventions.
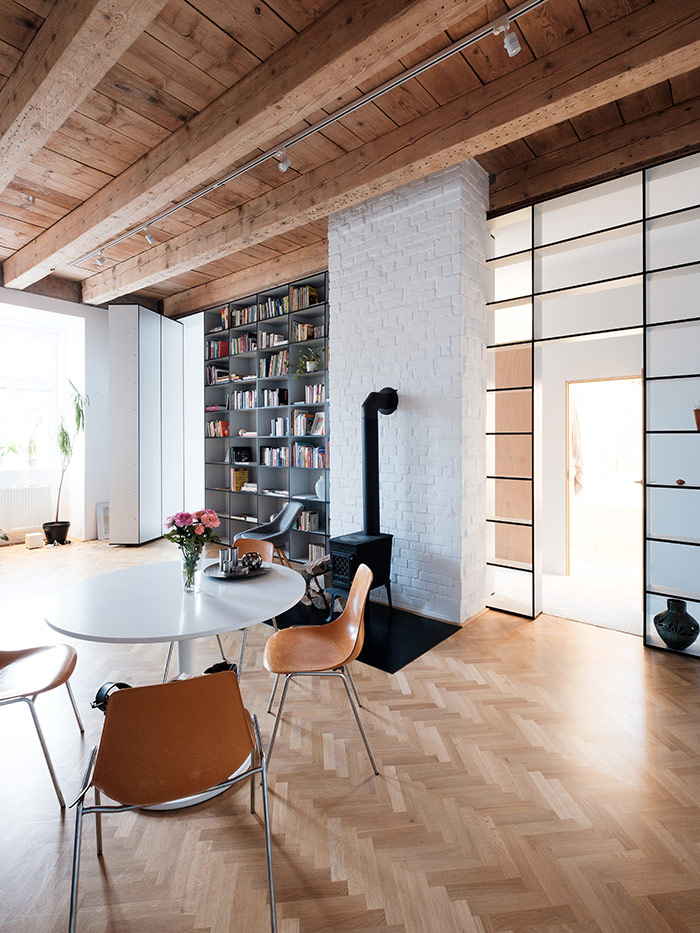
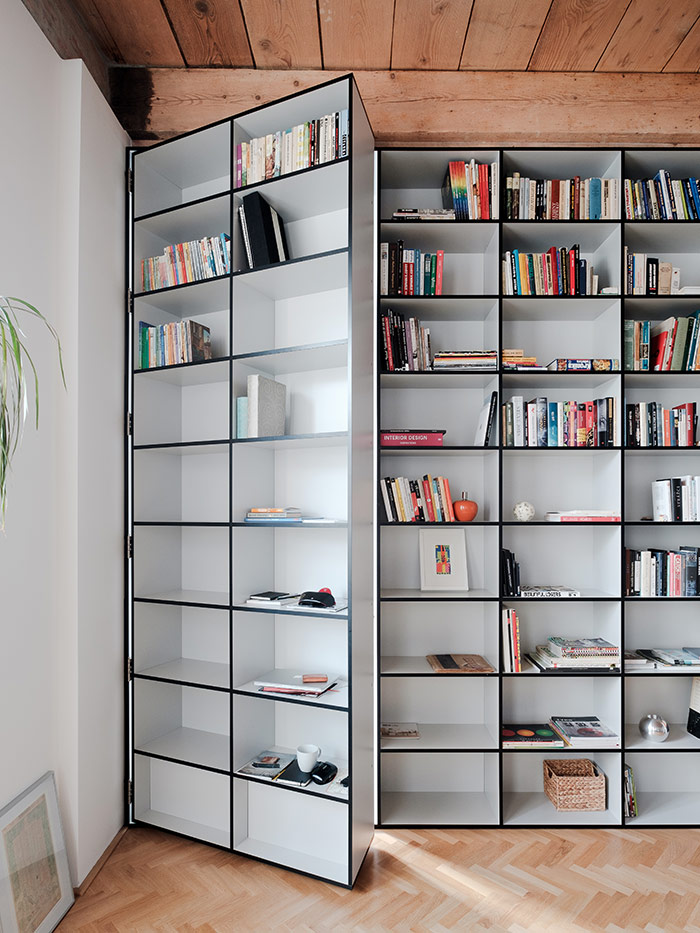
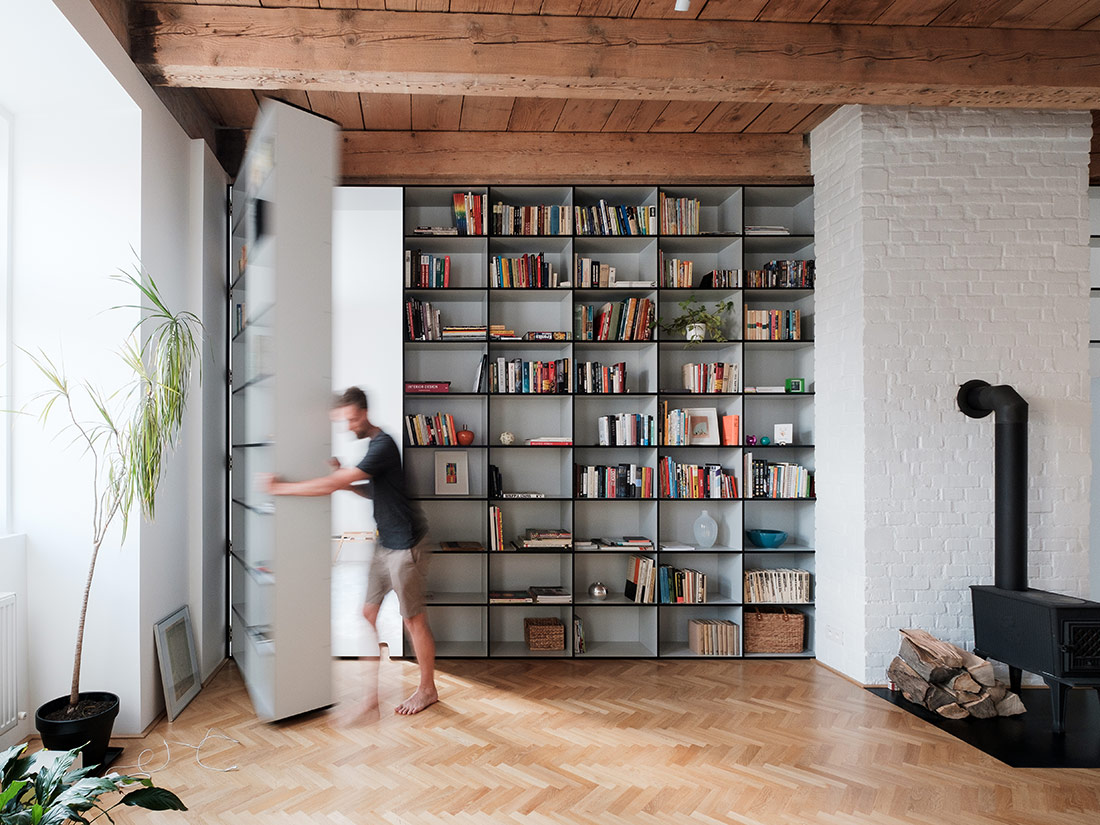
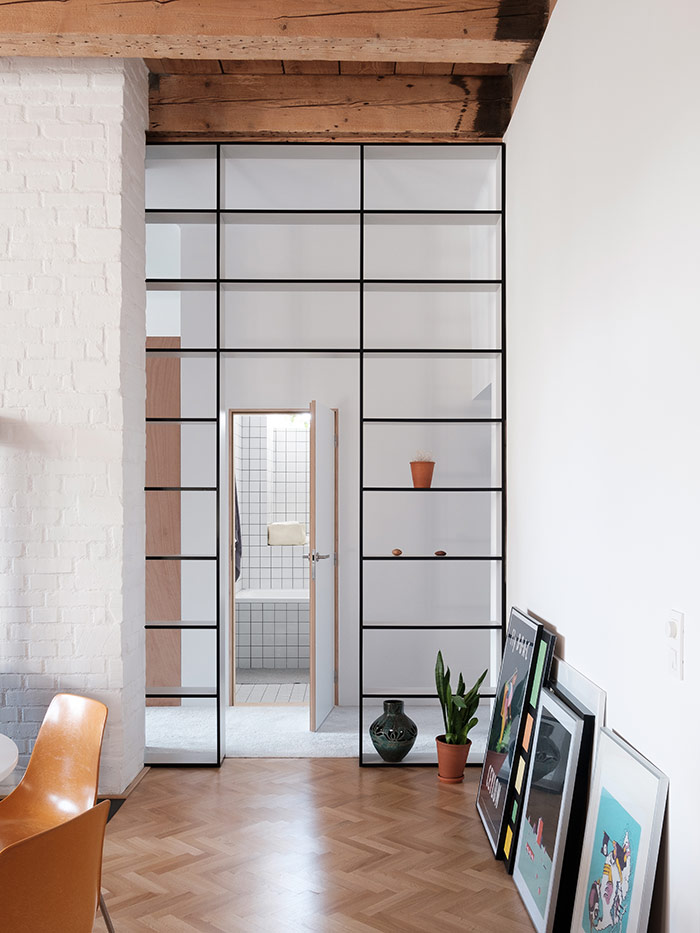
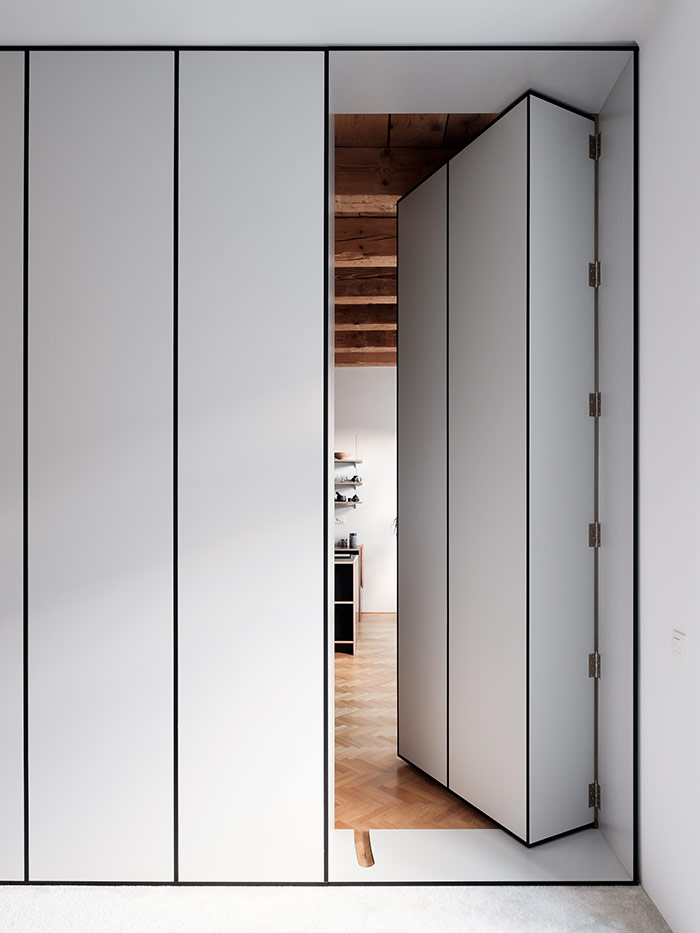

Credits
Interior
JRKVC; Peter Jurkovič
Year of completion
2016
Location
Trnava, Slovakia
Surface
100 m²
Photos
Peter Jurkovič
Project Partners
OK Atelier s.r.o., MALANG s.r.o.


