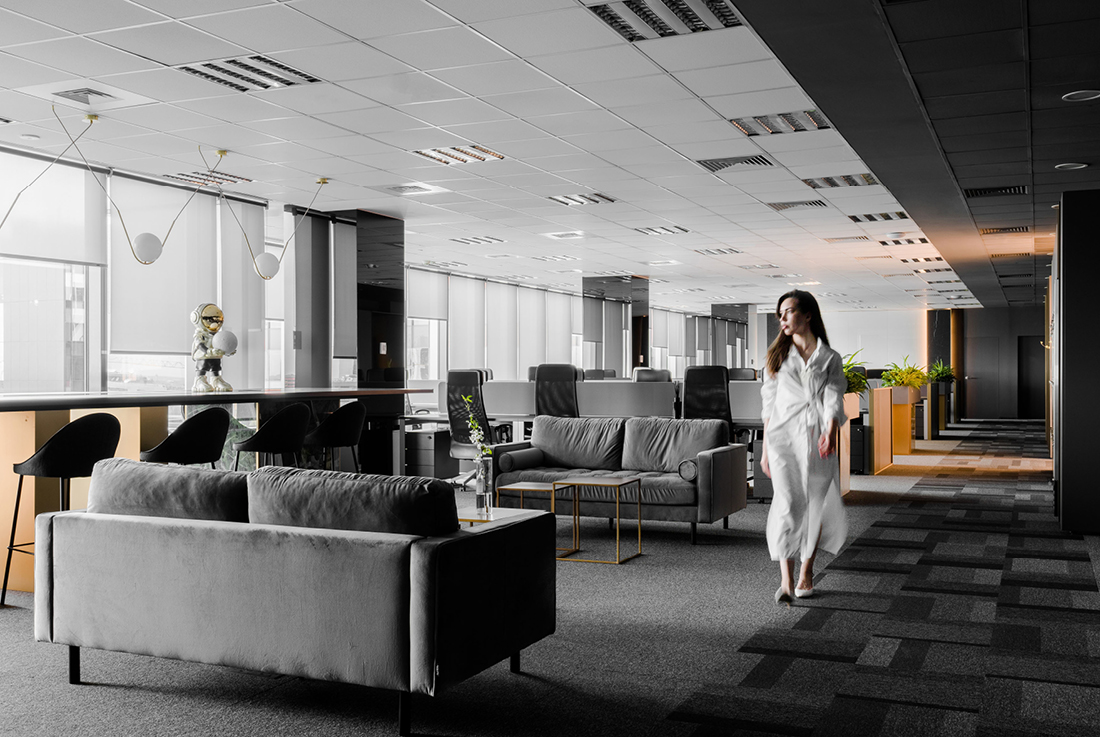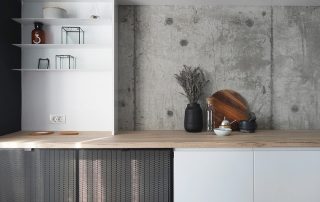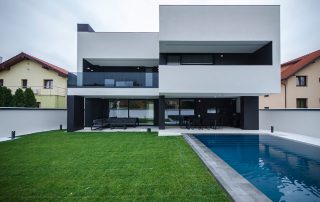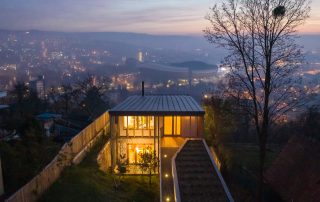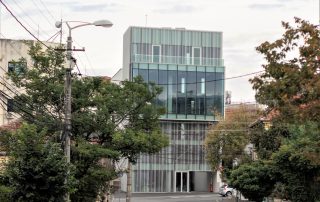The office space project stemmed from the company’s desire to create a pleasant work environment that promotes employee well-being while fostering the company’s growth. The primary focus was on functionality, specifically the organization of workflow, seamlessly complemented by a mature and elegant aesthetic.
Guided by the principle of maintaining team unity through an open-space approach, the layout was designed around a central, fluid area that dominates the space. Secondary areas, such as the kitchen and meeting rooms, were positioned at the periphery to support this core layout.
The design encourages productivity, with dark tones and gold accents offering a sense of comfort and luxury without feeling oppressive. Black reflective surfaces on the pillars amplify natural light, creating an inviting atmosphere. This interplay of design elements establishes a professional environment that balances maturity, stability, and an understated sense of sophistication.
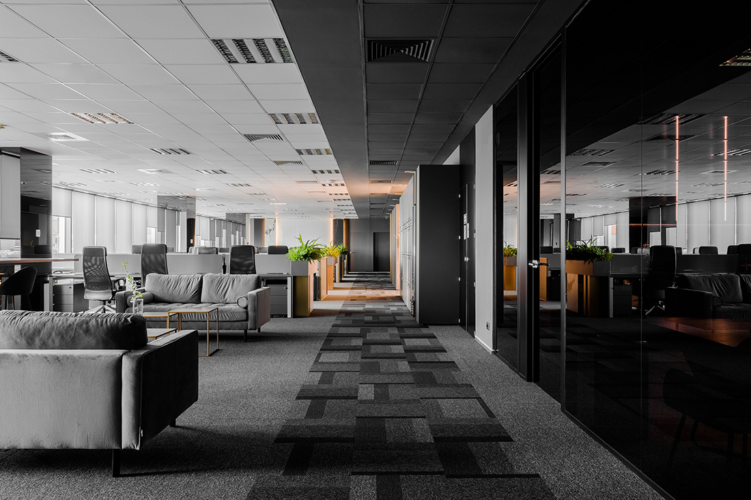
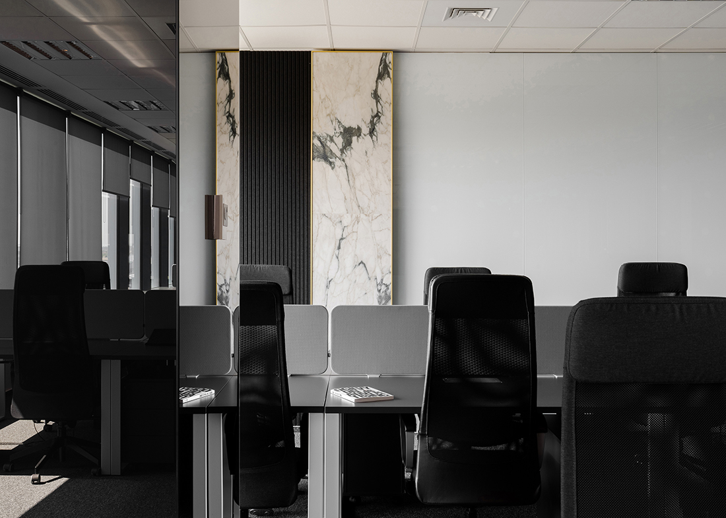
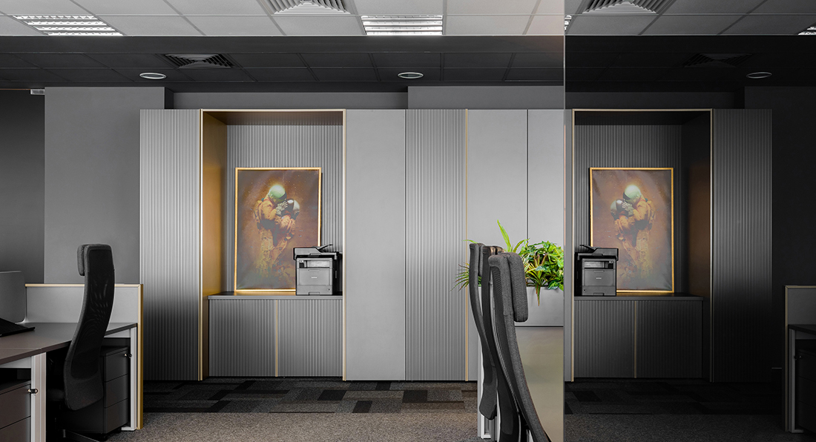
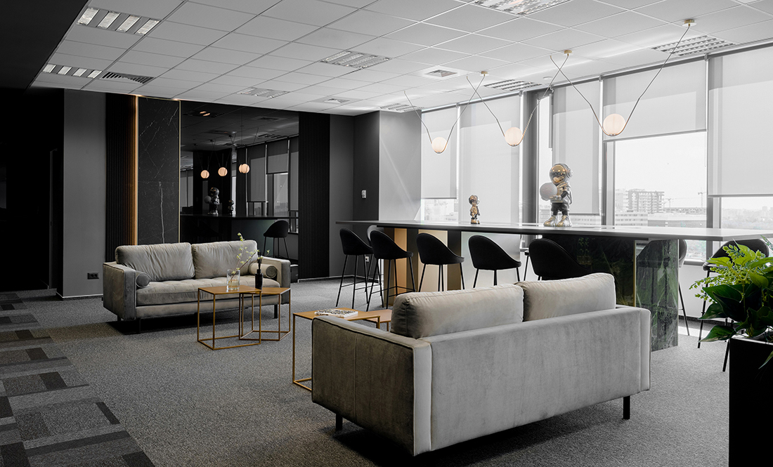
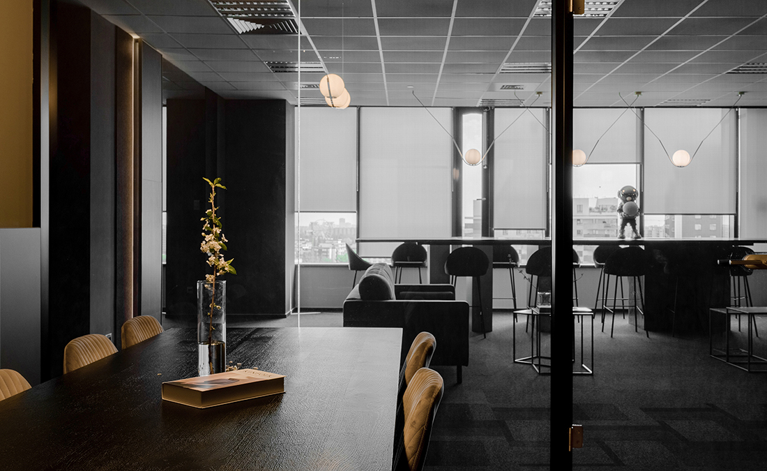
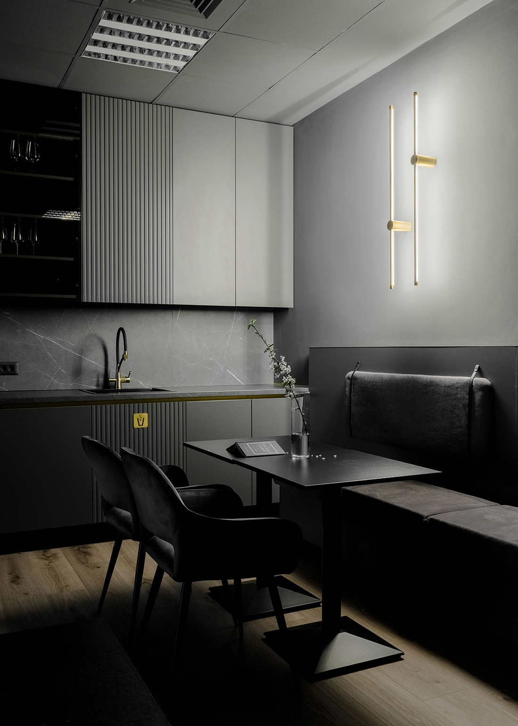
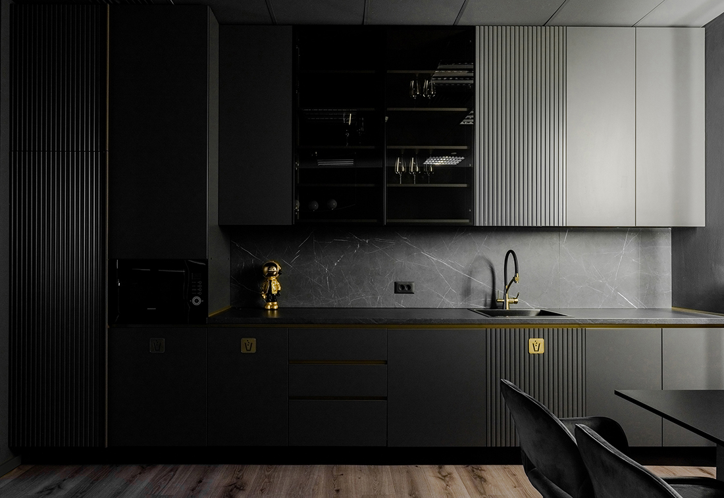
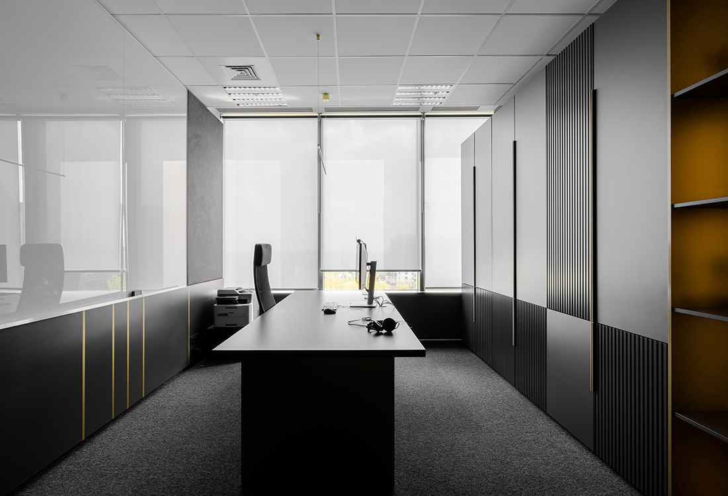
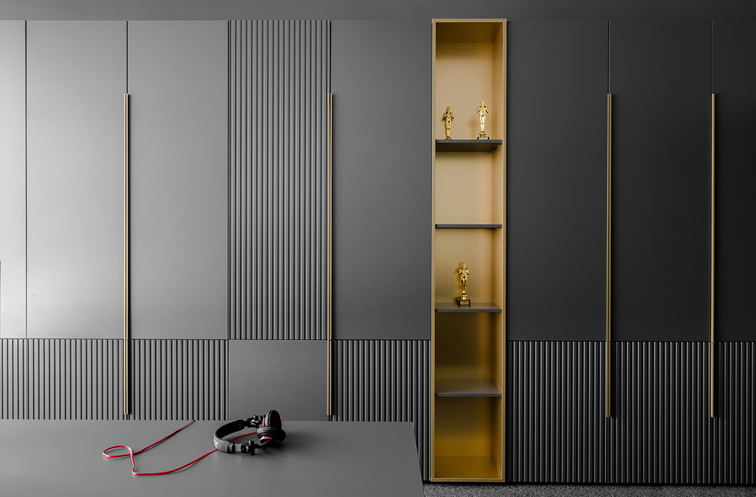
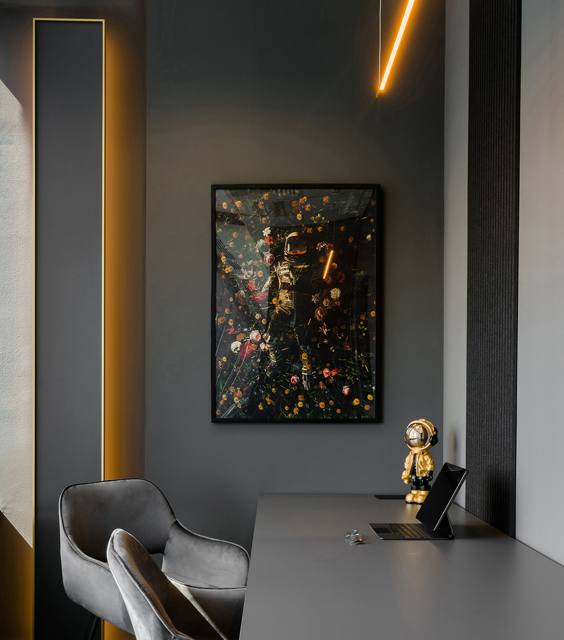


Credits
Interior
Authline Interiors; Laura Pietrusel, Alexandru Dinu
Client
Private
Year of completion
2022
Location
Bucharest, Romania
Total area
410 m2
Photos
Sebastian Stan


