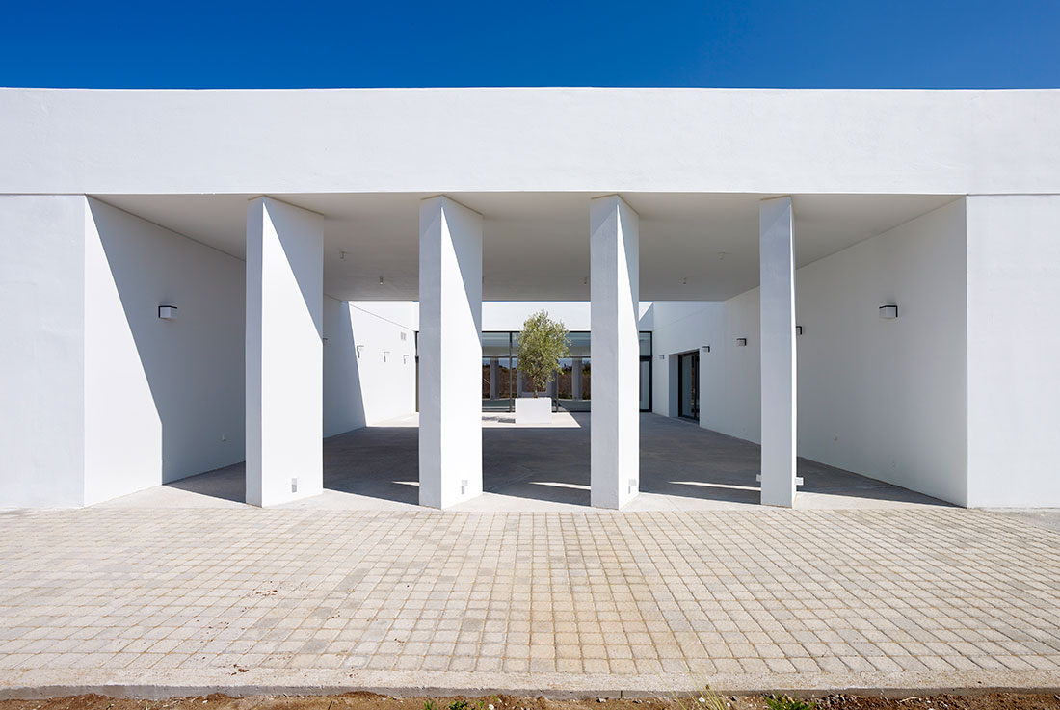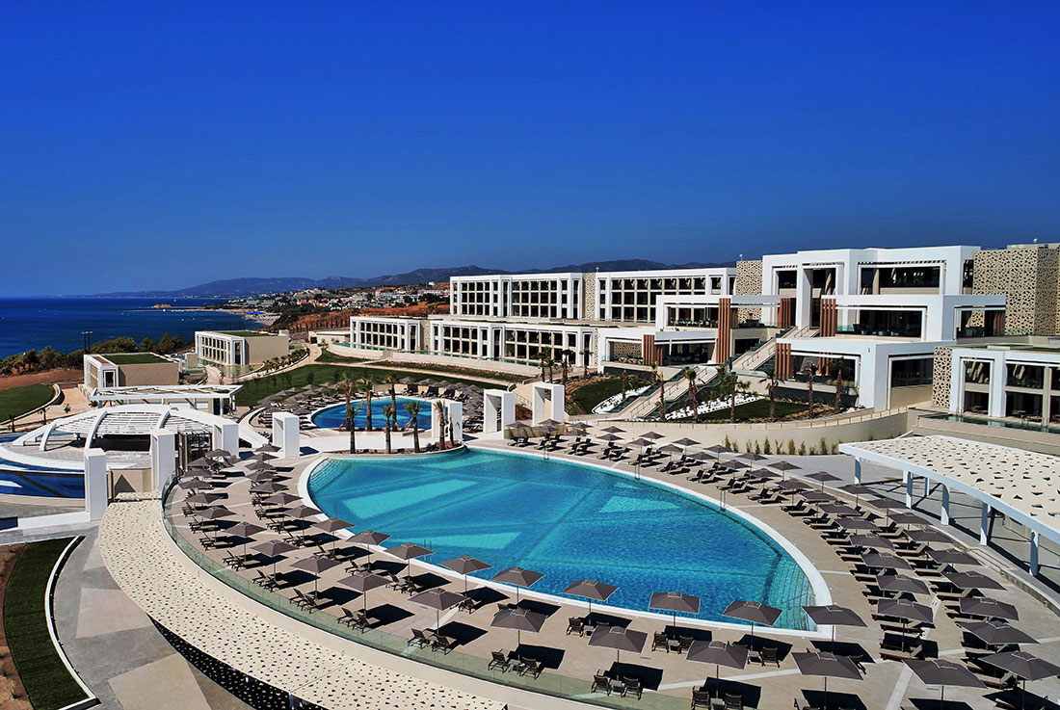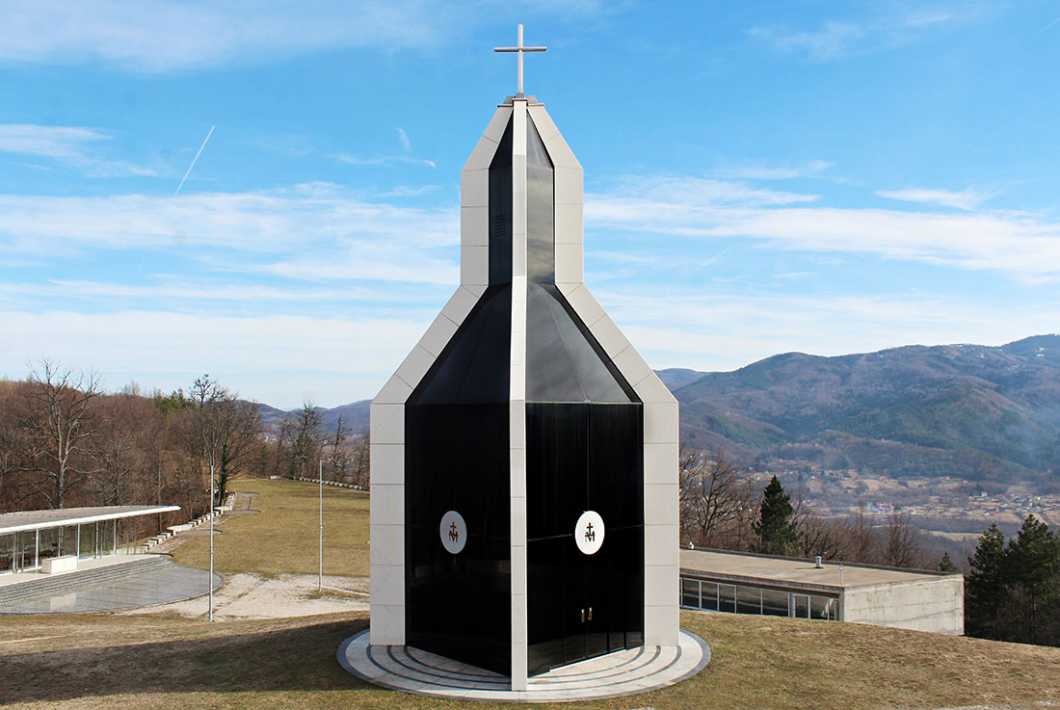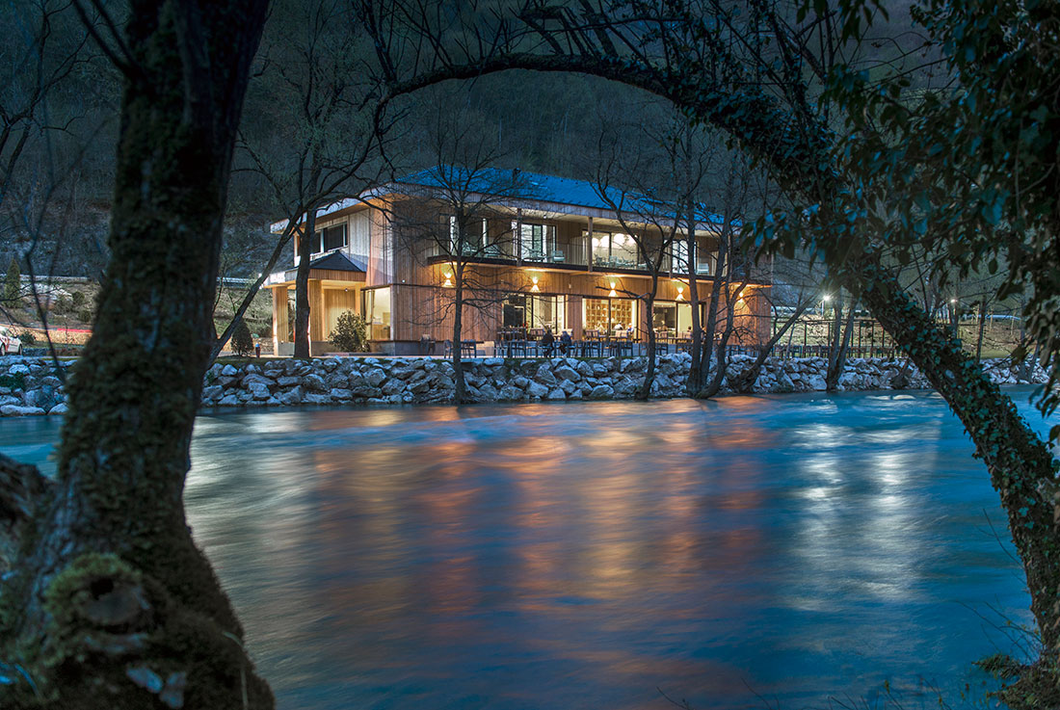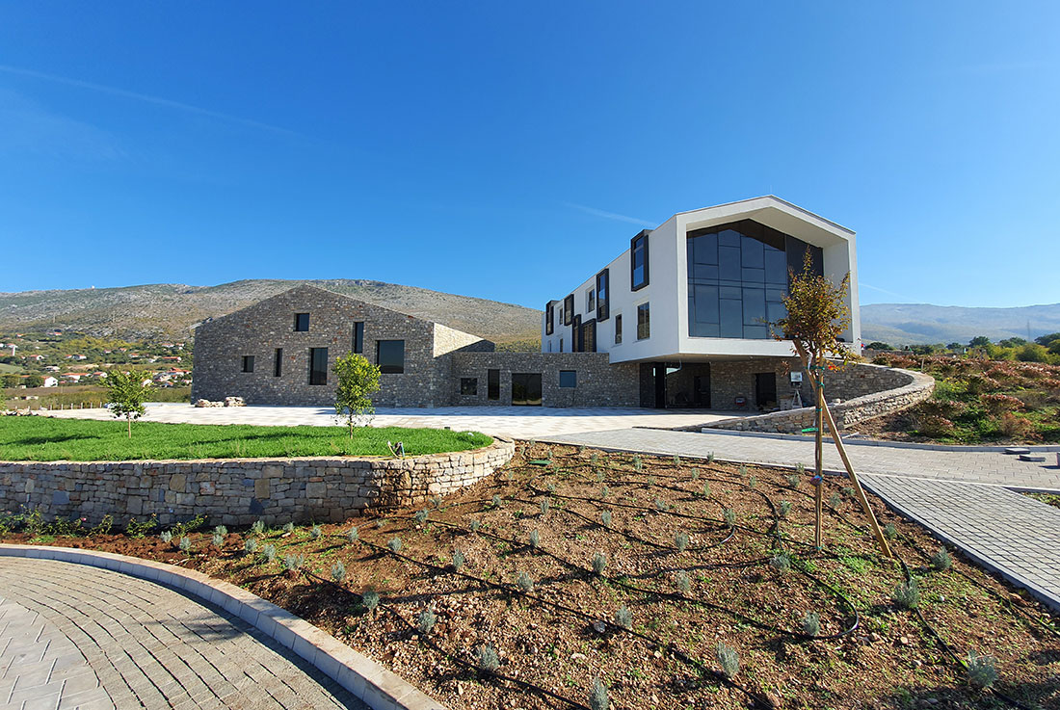June 2020
Education needs to strengthen cultural freedoms and intensify the search for truth; interview with Enzo Essenza
We are nowhere near a point when anyone could predict what comes A. C. (“after Corona”, as the New York Times columnist Thomas Friedman has called it), but we can assume that we are entering turbulent times. More →
May 2020
Crematorium, Ritsona
The main objective of the design was the creation of a serene and cohesive structure. All functions are levelled, aiming at gently integrating the building volumes into the lush natural environment. A set of prismatic
Mayia Exclusive Resort & Spa, Kiotari Region
The main component of the composition is the central axis that connects the hotel's main functions building with the main pool area, restaurants, bars, plaza and the sea exit. This path is marked by the
Chapel Kondžilo, Komušina
The project of the votive chapel is an integral part of the complete urban-architectural project of the Kondžilo sanctuary complex. Construction works on the Kondžilo sanctuary began in 2010. Due to its complexity and
Hotel “Kraljevac”, Ključ
The hotel "Kraljevac" Ključ is located in the canyon of the Sana river, under a medieval fortress "Ključ". This location is surrounded by pine forest, is tanged by highway Ključ –Sanski Most on the one
Winery and hotel Imperial Vineyards, Mostar
Authenticity of the location has influenced the main idea of the project, which is to use traditional models in both form and materials, to create a modern architectural composition, a vinery with dining and lodging




