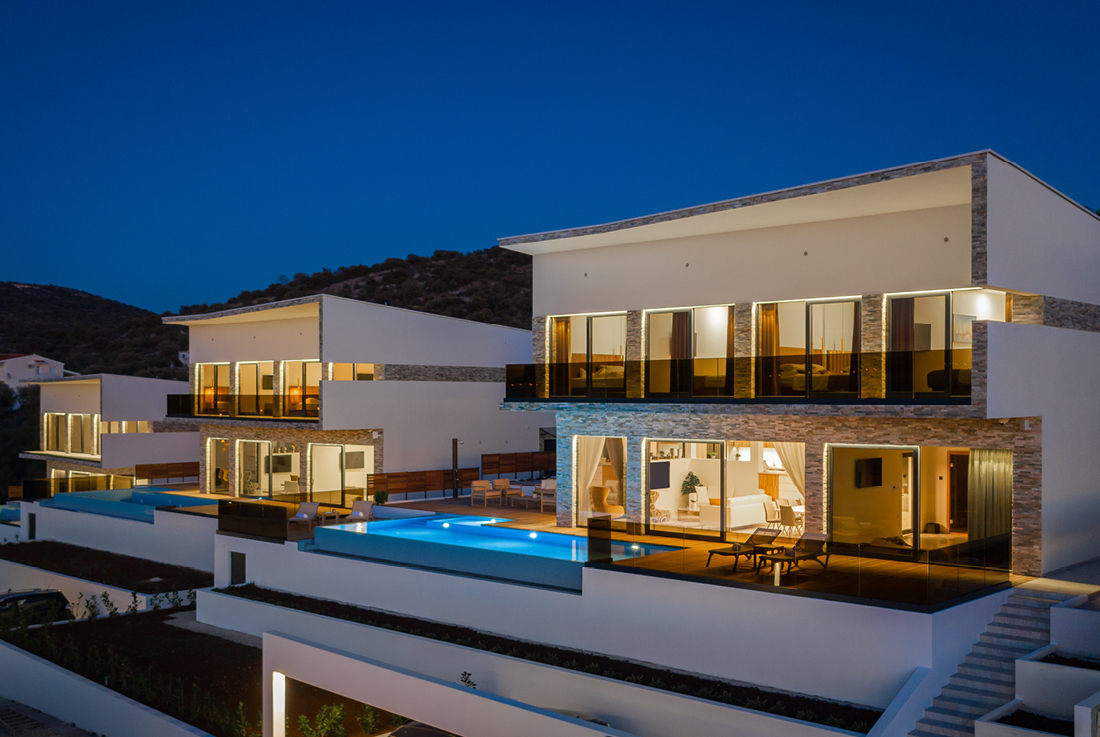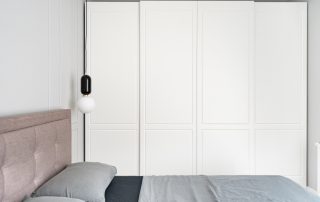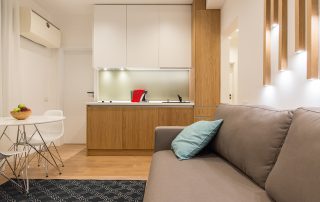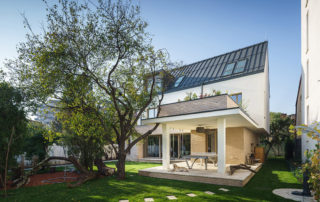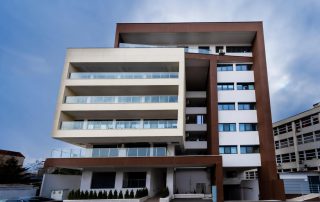The project assignment was to construct three identical villas for rent, each featuring its own infinity pool capable of accommodating 8 tourists. The task was to maximize the use of the area while ensuring the environment was not overwhelmed by the placement of each villa. The main idea was to enhance the beauty of each villa and provide additional amenities for vacationers beyond the stunning sea view with the most breathtaking sunsets. The villas are identical and intended for tourist rentals, with each having a yard of approximately 700 m2 and a gross floor area of 271 m2. The design of the villas needed to adhere to modern design and construction principles while maintaining conceptual simplicity. Each building has an almost square floor plan with a practically flat roof (sloped at 4 degrees) and a covered terrace on the west side.
On the ground floor, there is an entrance with a one-legged staircase resembling a sculpture over the wall, with a large glass wall providing a view to the front yard adorned with olive trees. A spacious gym / wellness area with exercise equipment, sauna with shower and toilet, jacuzzi, and relaxation area occupy a significant portion of the ground floor. The ground floor is comprised by the kitchen, dining room, and living room, all with magnificent views of the sea and swimming pool. Additional facilities on the ground floor include a laundry room and an extra toilet accessible from the outside. The first floor houses four bedrooms, each equipped with a double-sized bed and having access to a balcony and its own spacious bathroom. There are also two small rooms on the first floor that can be used for children, as a study room, or for extra storage.
Stone cladding has been installed on the part of the ground floor and the entrance porch, as well as on the facade, to blend with the indigenous surroundings in color and texture. Glass fences provide unobstructed views of the sea and the landscaped courtyard with a swimming pool. The pool, shaped like an “L,” extends along the house, allowing direct views from the central part of the ground floor, with the house partly reflected in it.
The interiors of the houses were designed in collaboration with the owners, with extra attention given to lighting design. Special care was taken in designing the exterior of the houses, incorporating abundant lighting and indigenous plants such as olive trees. The overwhelmingly positive reviews of the villas speak volumes about the successful completion of my mission for the given assignment.
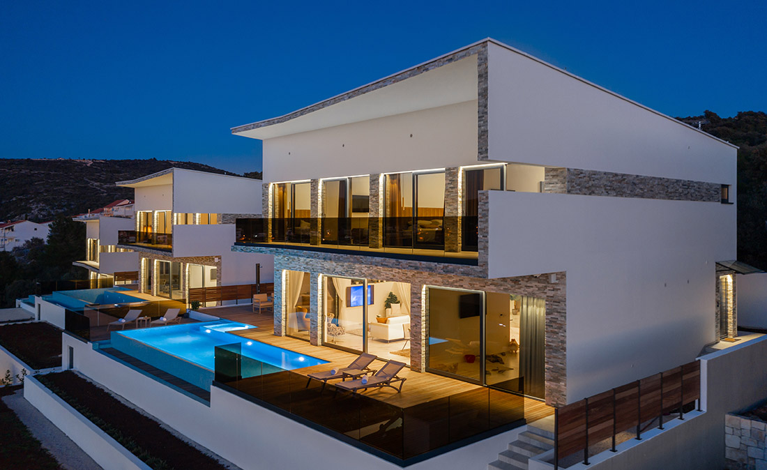
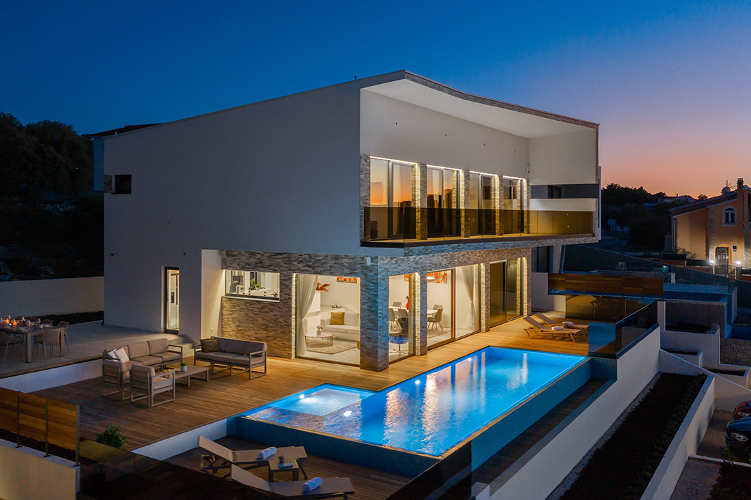
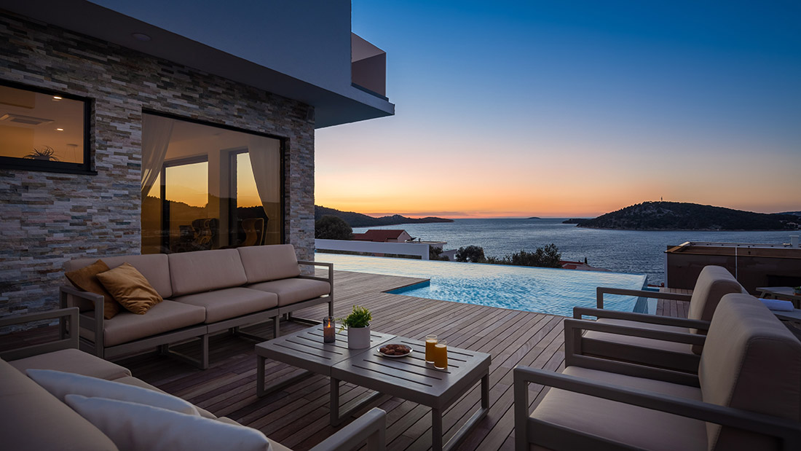
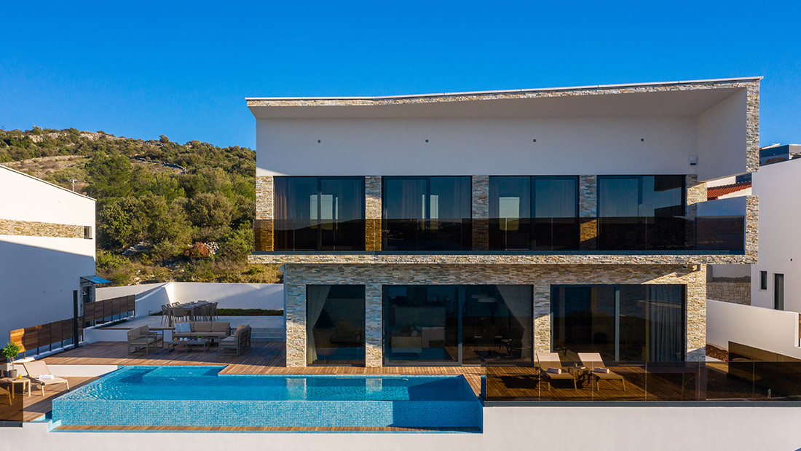
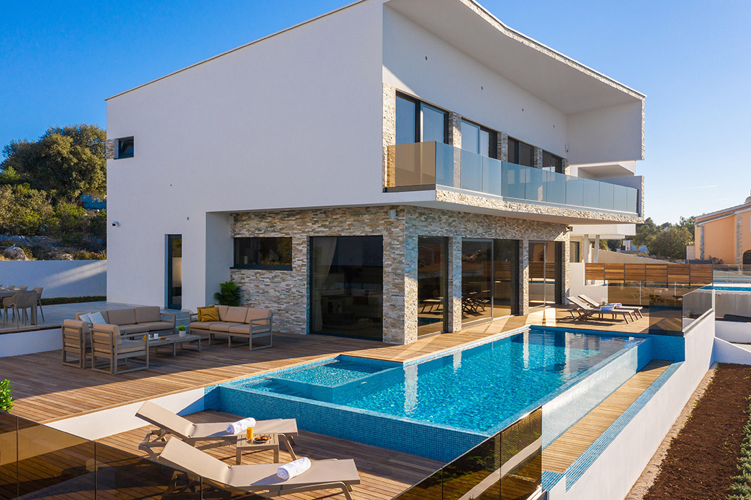
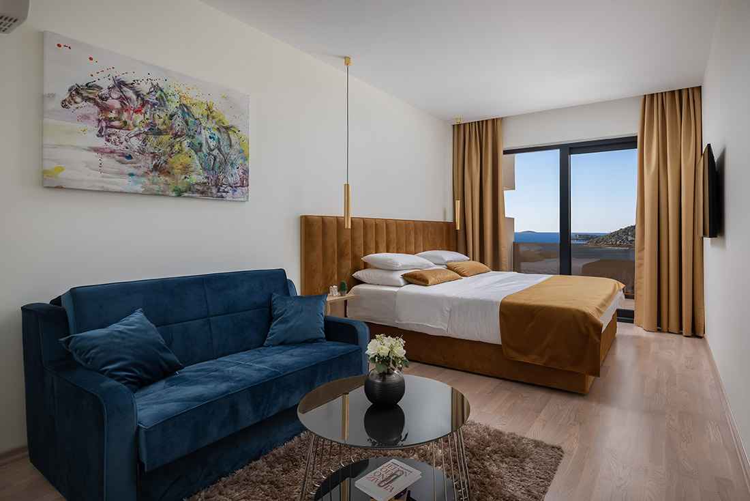
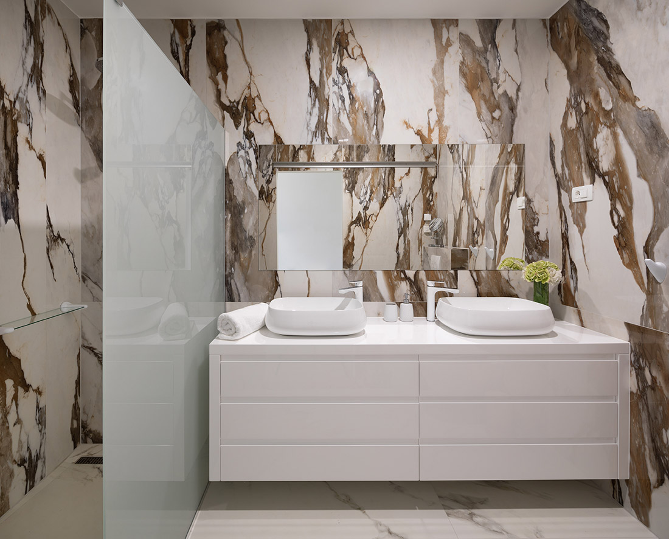
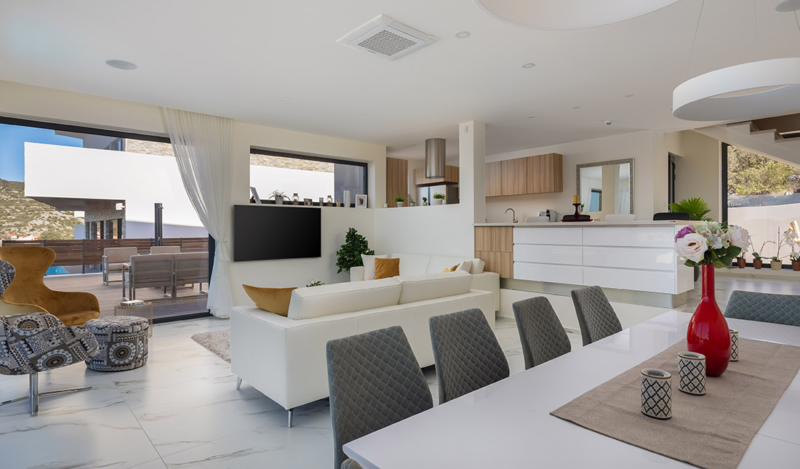
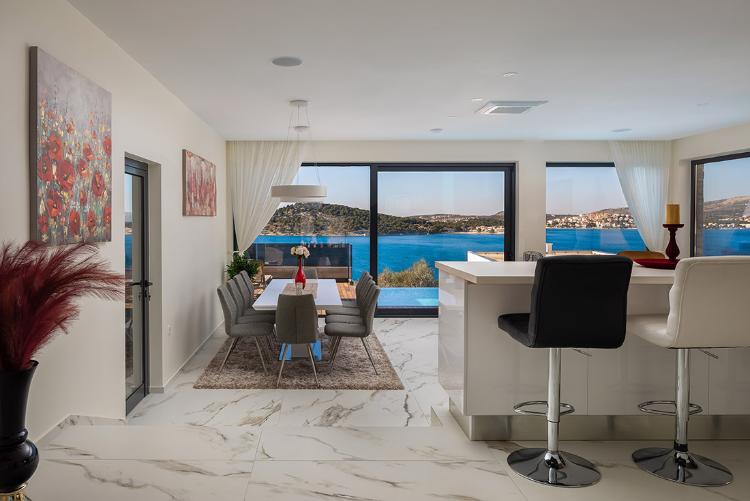
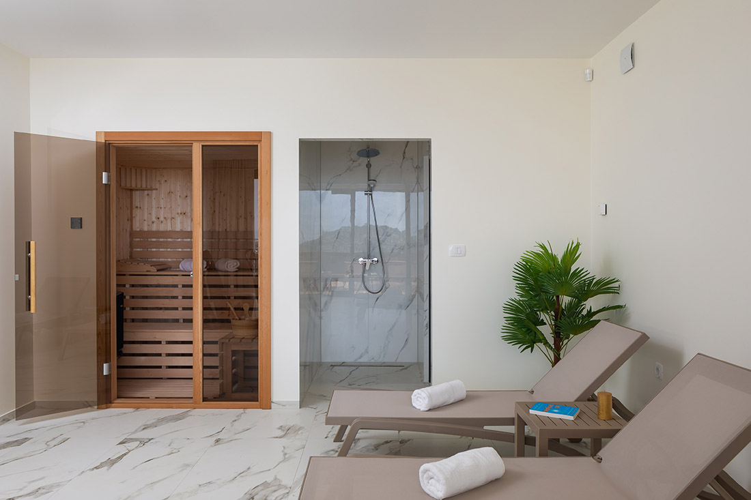
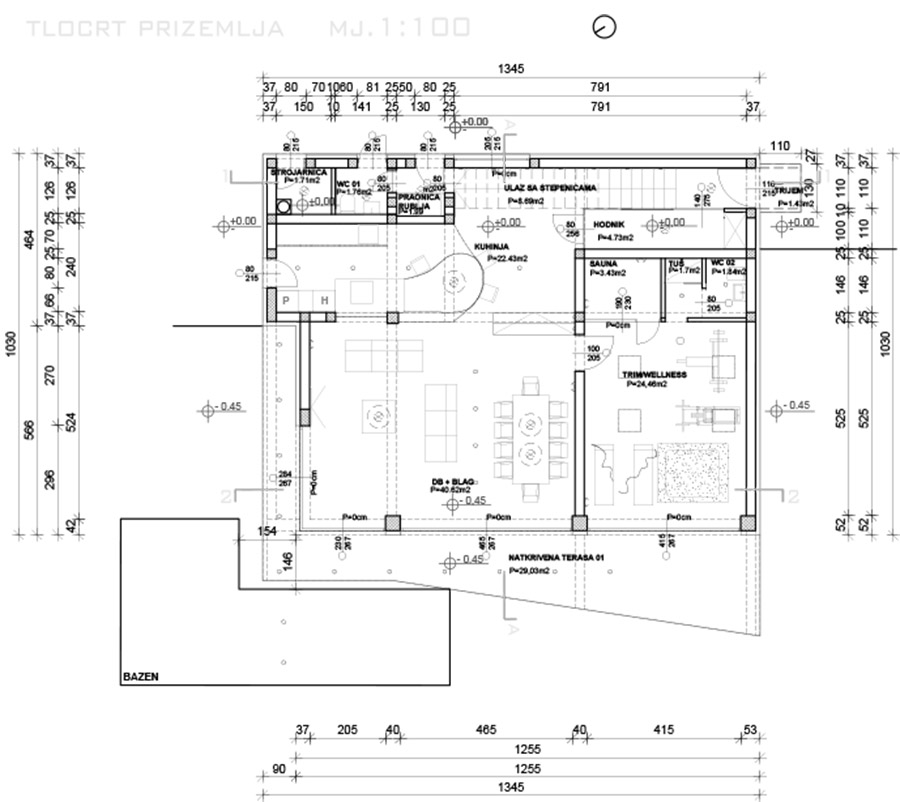
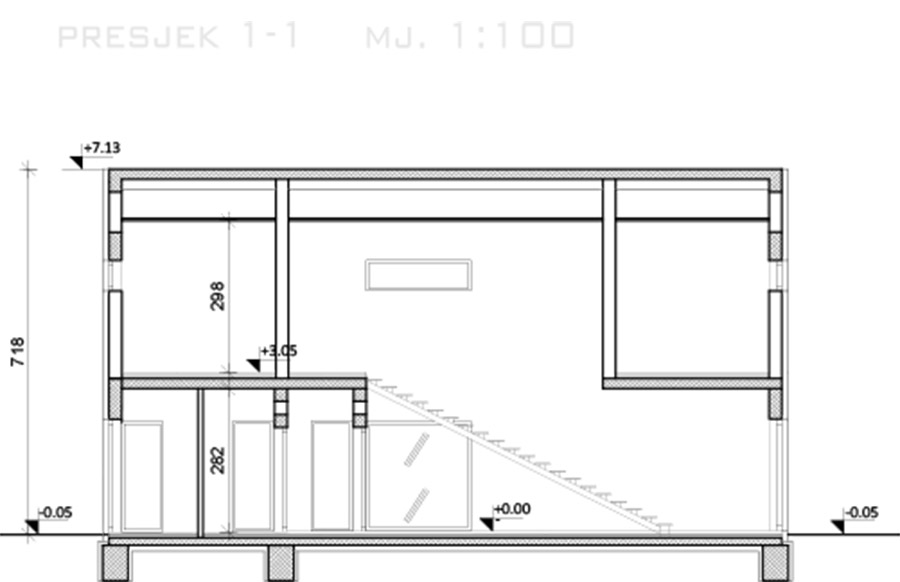
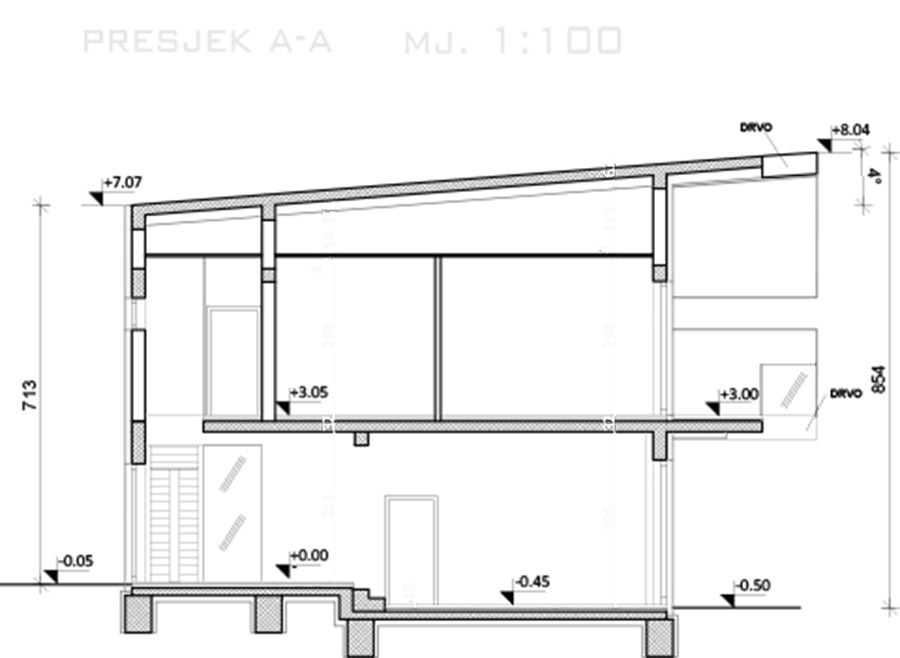
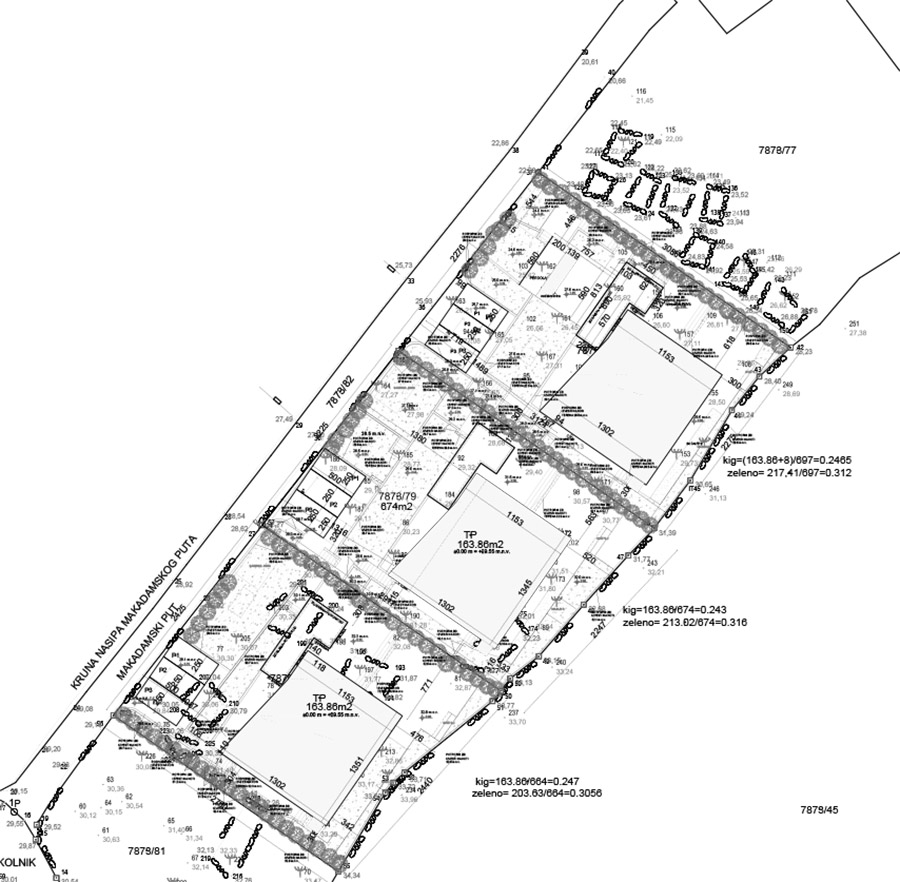

Credits
Architecture
HD Spatium; Helena Alfirević Arbutina
Year of completion
2021
Location
Ražanj, Rogoznica, Croatia
Total area
979,05 m2
Site area
2.035 m2
Photos
Lidija Lolić
Project Partners
DESKON STUDIO d.o.o.; Dean Čizmar, Sanja Krivka


