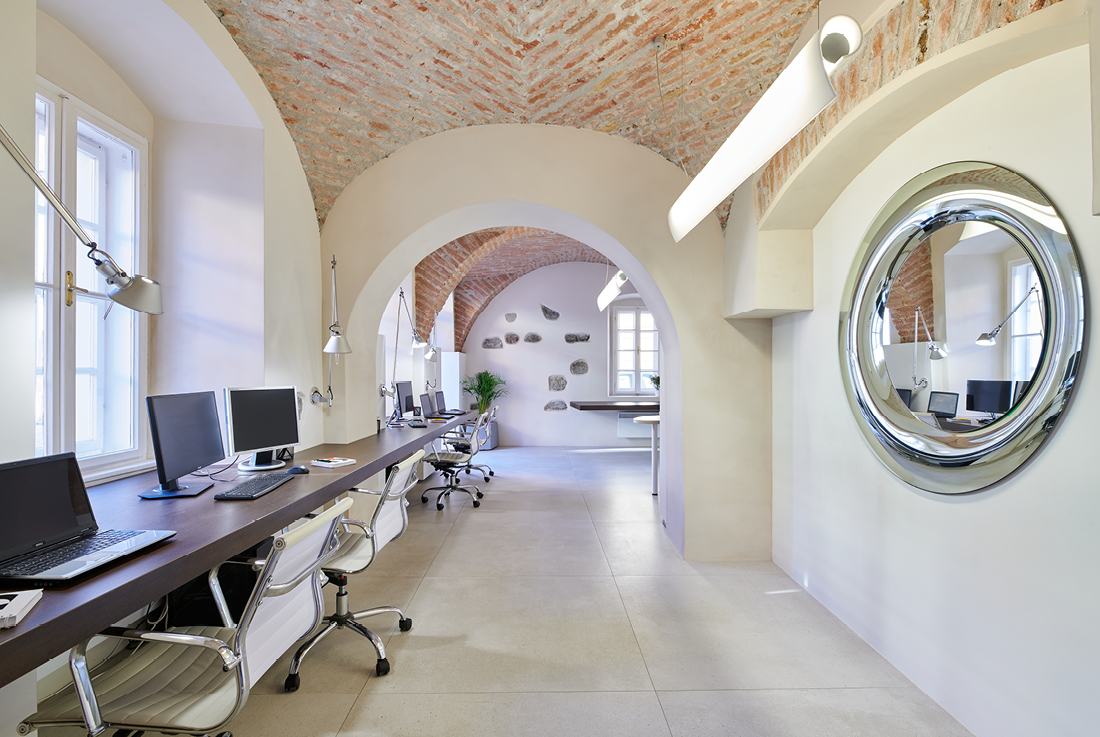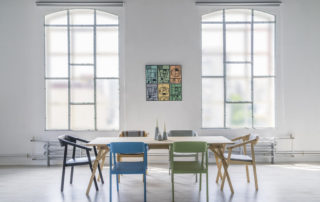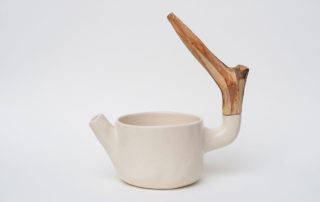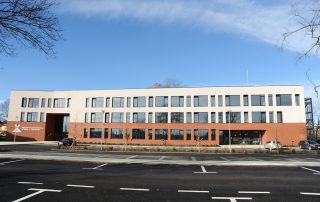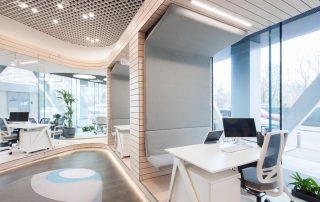The building at 6 Beogradska Street, part of the Petrovaradin Fortress Suburbium, dates back to 1723 and originally served as the city administration office. Over the centuries, alterations divided the ground floor into three separate units. This project restores and adapts the space for Studio D’ART, honoring its historical character while introducing modern functionality.
Inadequate additions were removed to reopen original passages, creating a circular layout tailored for a nine-member architectural team. The space now includes a reception area, shared office, meeting room, private office, library, kitchenette, and restrooms with access to a courtyard.
Load-bearing brick walls and vaulted ceilings were meticulously restored, with exposed brick and traditional lime paints used to maintain authenticity. Areas affected by moisture were ventilated using gypsum board solutions. The color palette, furniture, and lighting were thoughtfully curated to emphasize and enhance the building’s historical and architectural significance.
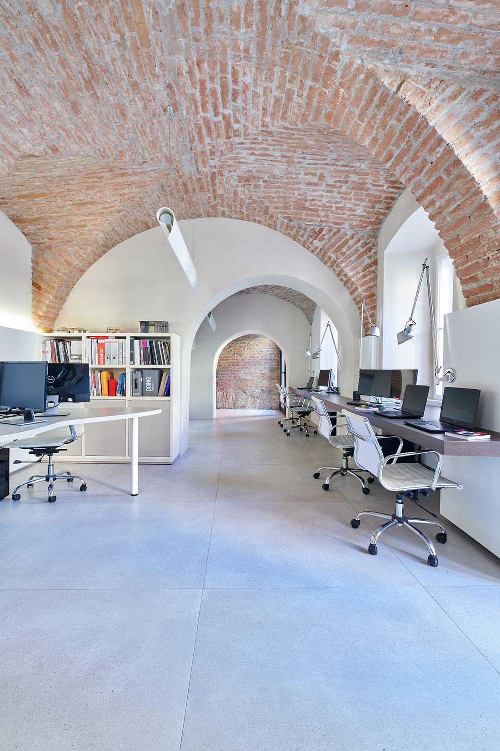
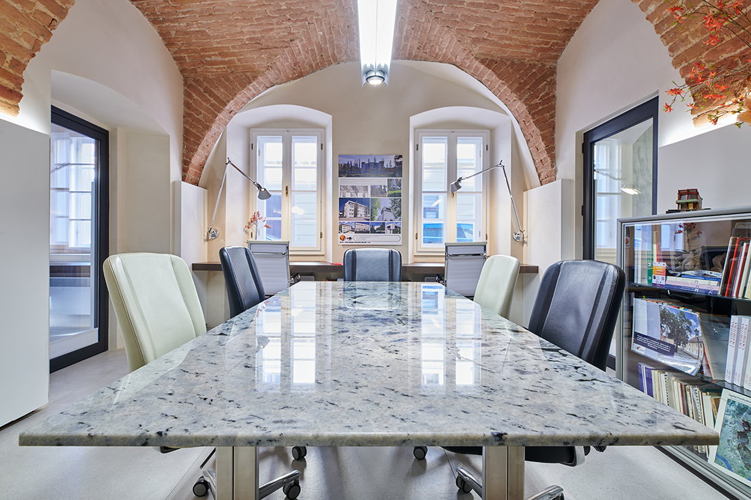
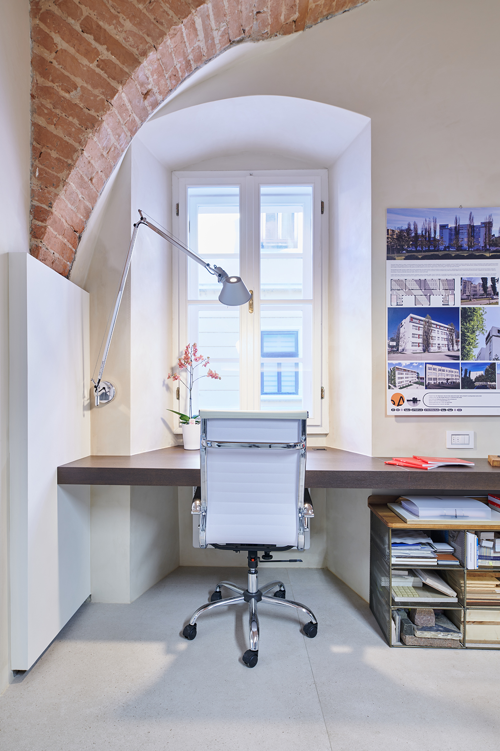
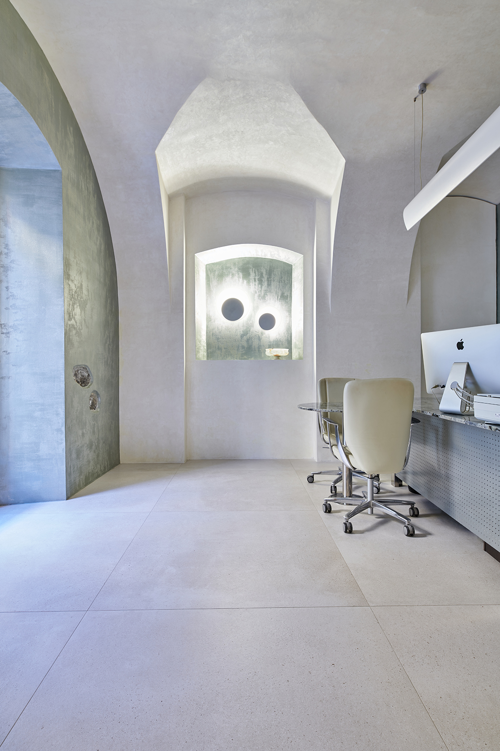
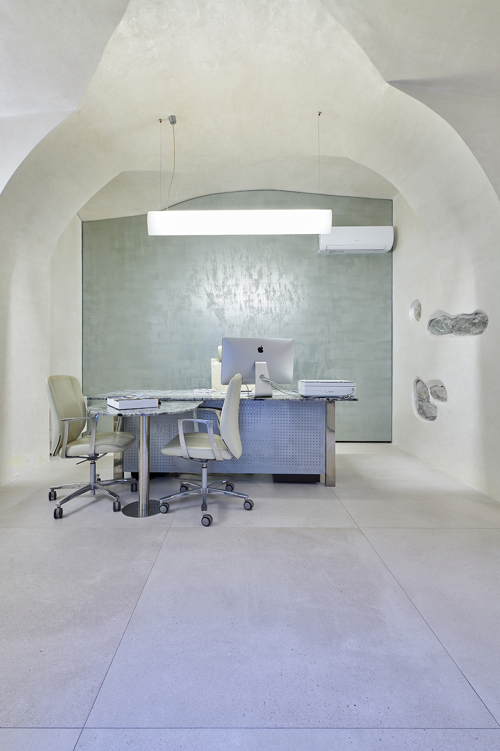
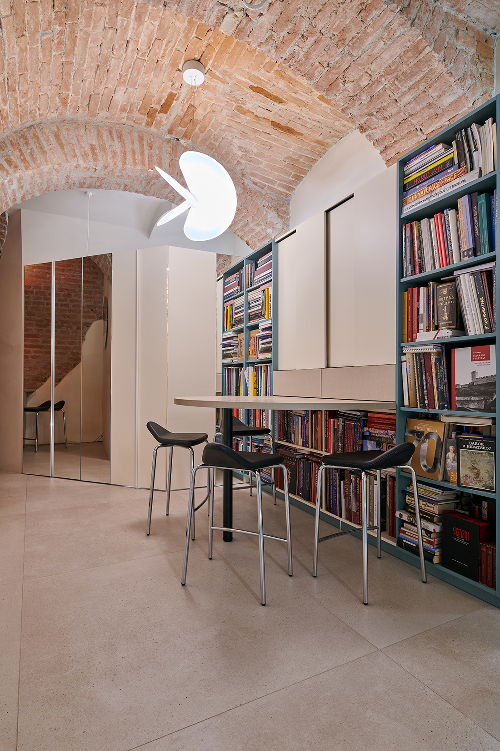
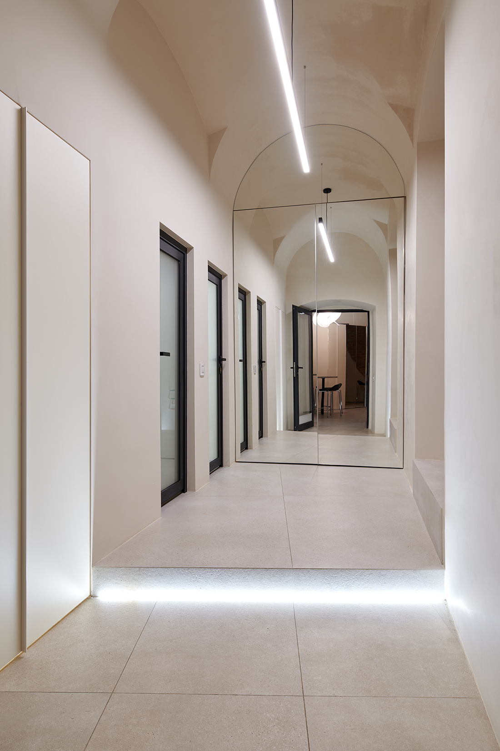
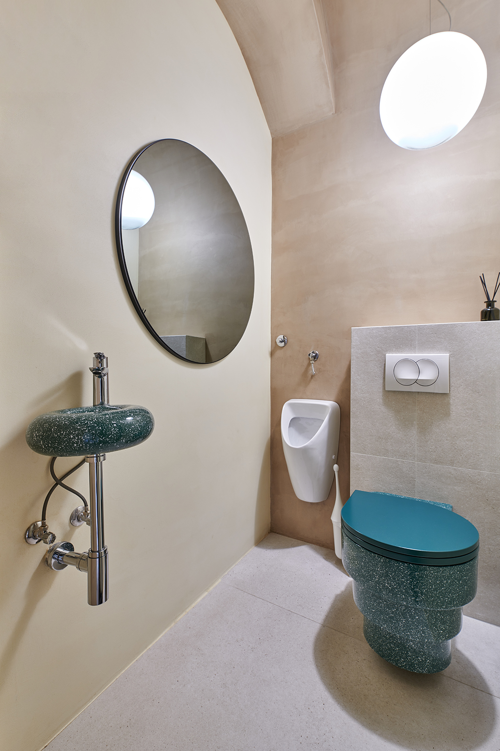
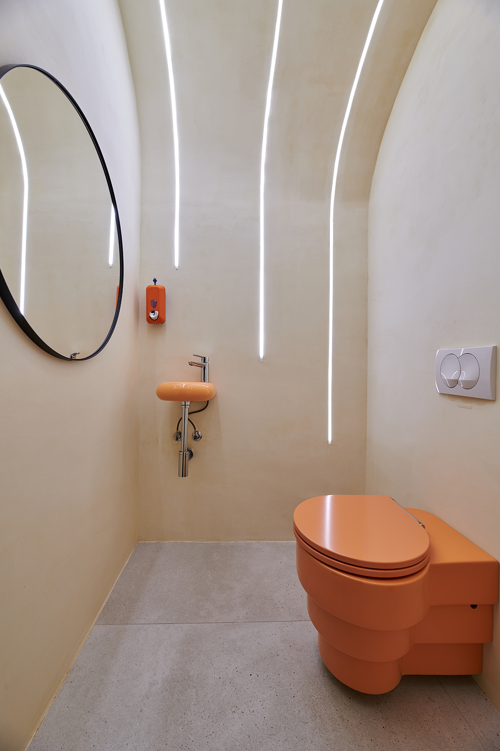
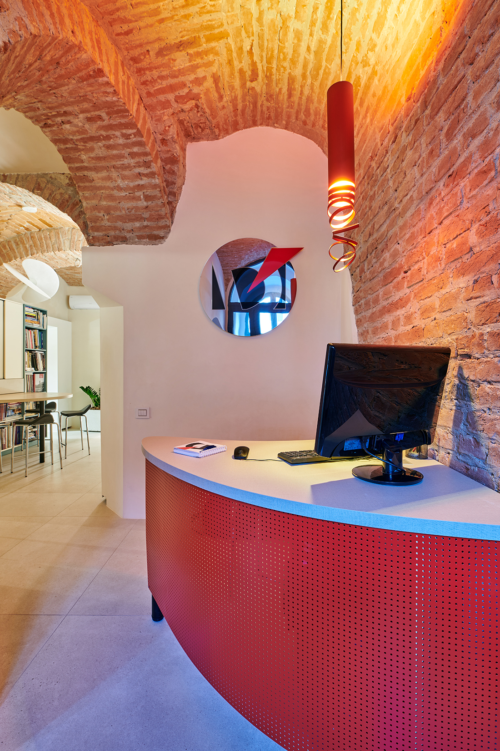
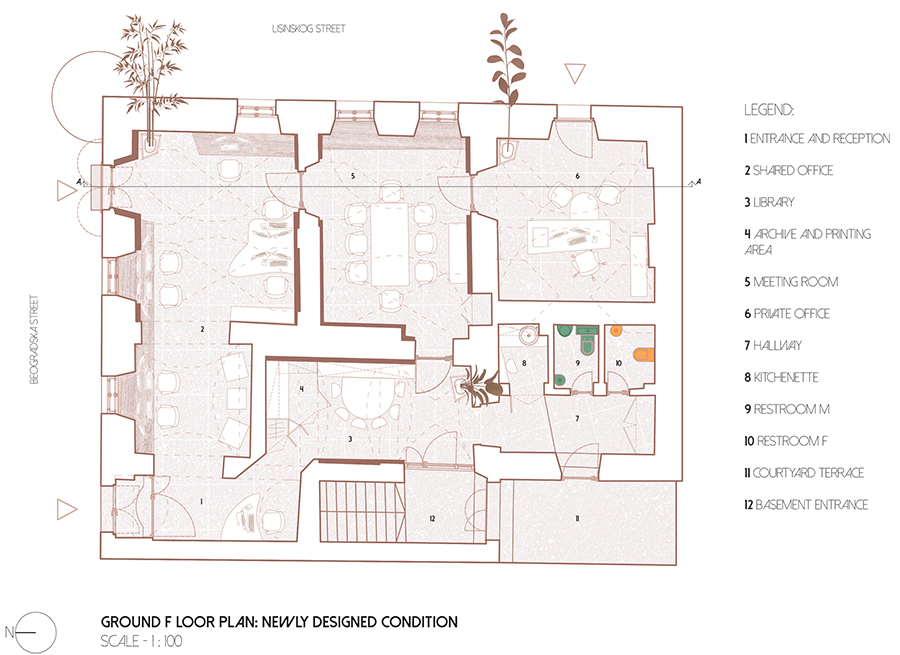
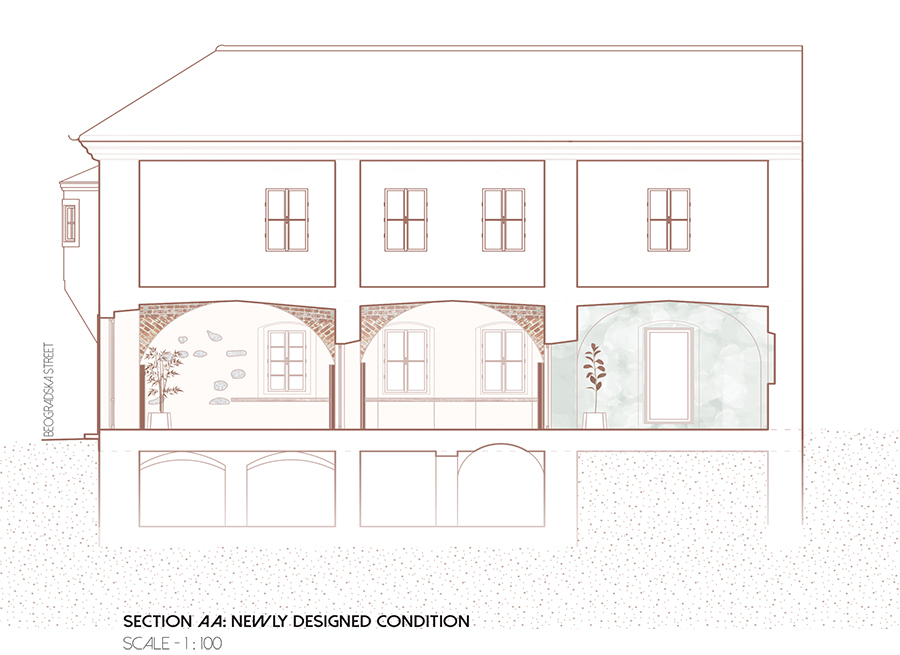

Credits
Interior
Studio D’ART; Simona Dukanovic
Client
Studio D’ART
Year of completion
2024
Location
Novi Sad, Serbia
Total area
120 m2
Photos
Bojan Zupanec


