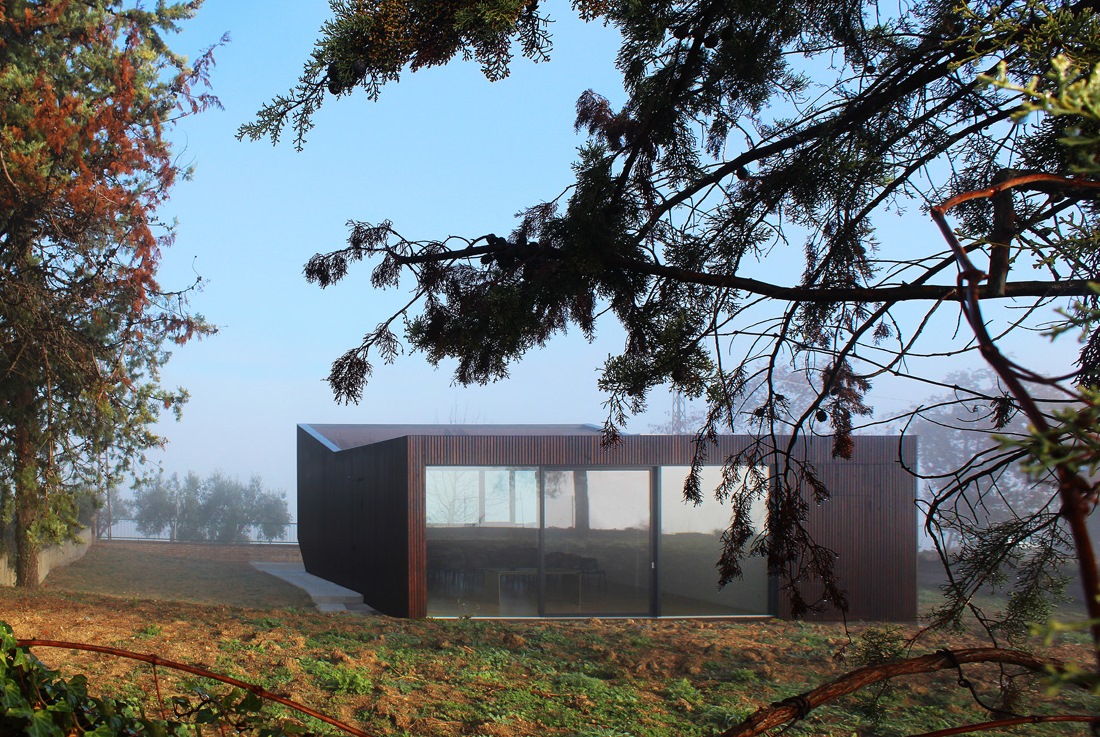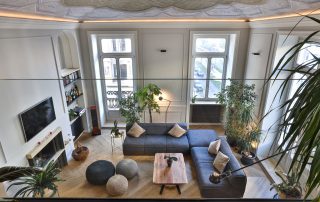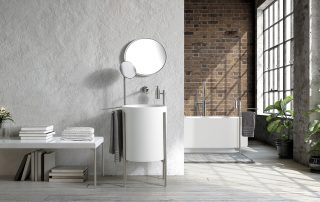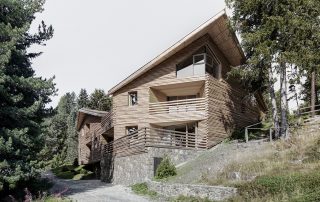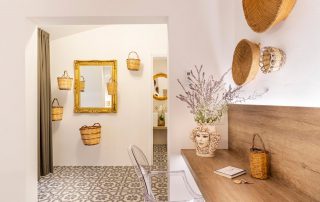A highway to sheep and shepherds. The cattle tracks were routes that annually herds traveling to move from the sea to the mountains and go back. The pavilion of transhumance is located close to the “tratturo del re”, a green path linking the Apulian plains to the mountains of Abruzzo in central Italy. The project has the aim of enhancement of rural traditions and enhance the local tourist routes and products, mainly related to the oil and wine production. The functional program is very simple: a single flexible space equipped with ensuite facilities.
The project aims to symbolically interpret the path of sheep tracks opening and directing the large central room to the sea and to the opposite side towards the mountain. Conceptually a “space of passage” from which sight the landscape. This dual opposite opening also allows natural ventilation in summer. The land on which stands the building, however, is in direct contact with a road. This is why the volume of the pavilion was deformed upward to avoid the views of the cars and focus instead on the beautiful surrounding countryside.
This changed morphology has also allowed us to create a small cavea and optimize coverage for the installation of photovoltaic panels and technical installations. The structure of the building (apart from the reinforced concrete base) is made entirely of wood, as well as the outer covering of larch pretreated. The pavilion of transhumance is a handmade object, local, looking for a new way to interact with the landscape and the territory.
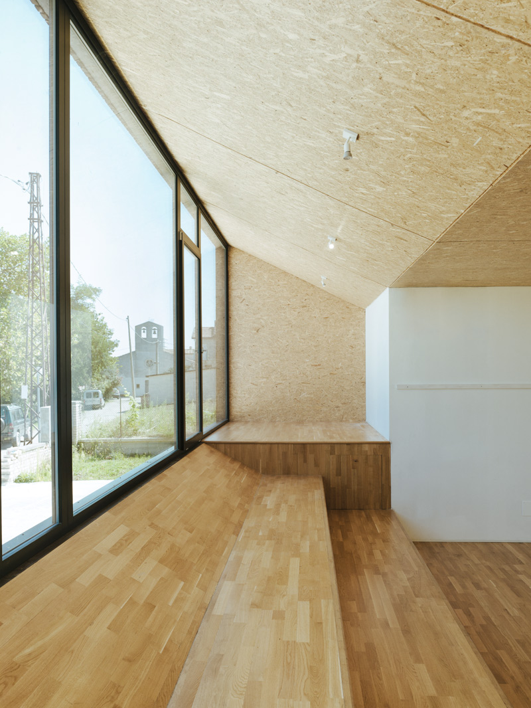
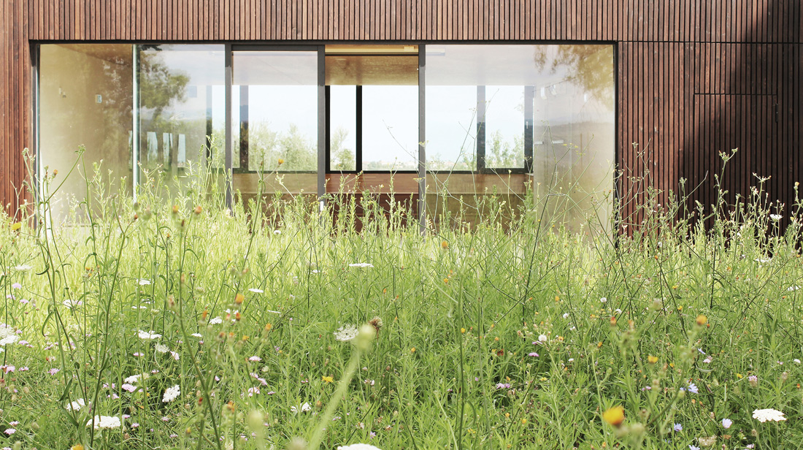
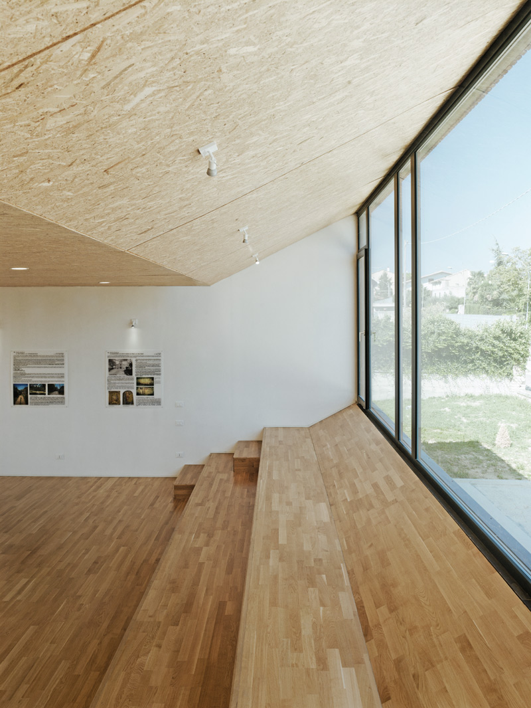
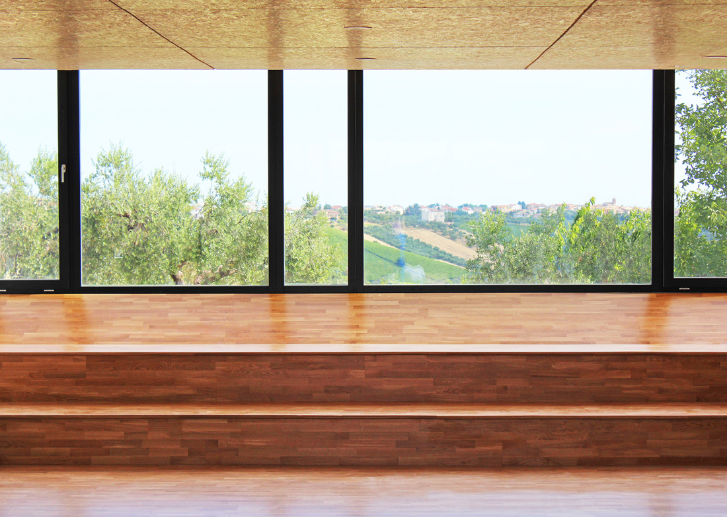
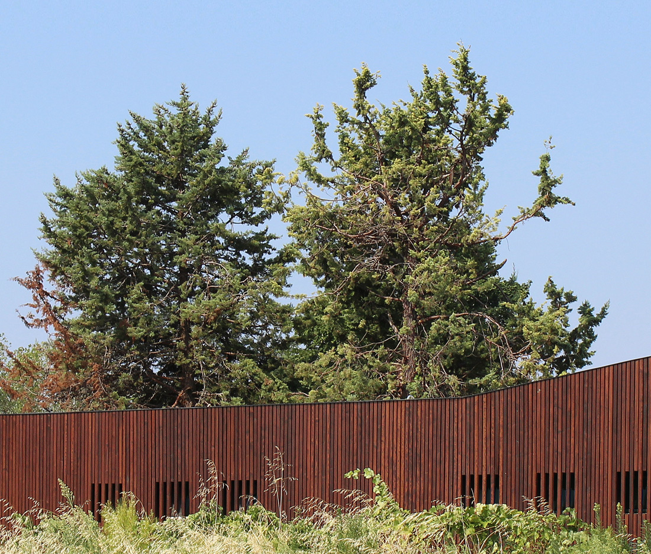
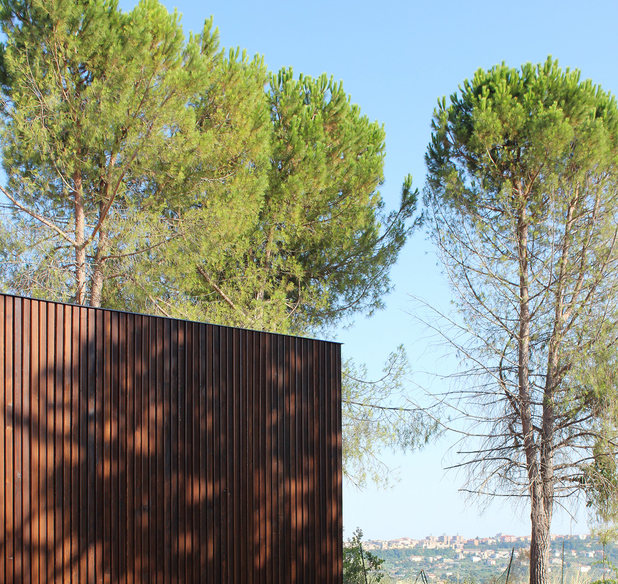
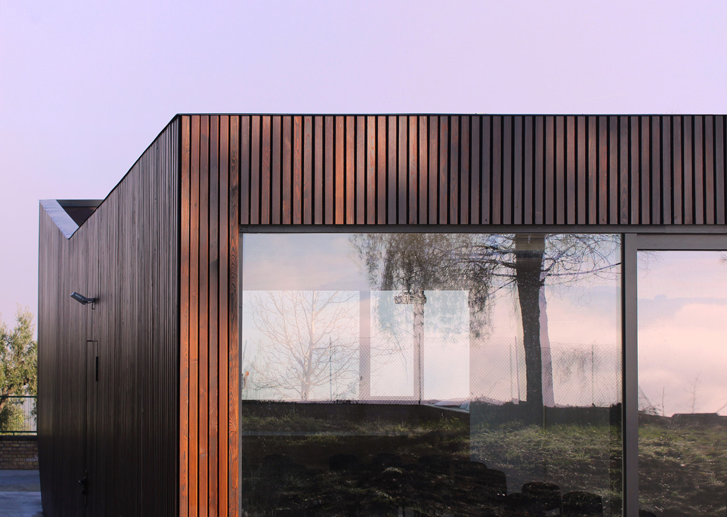
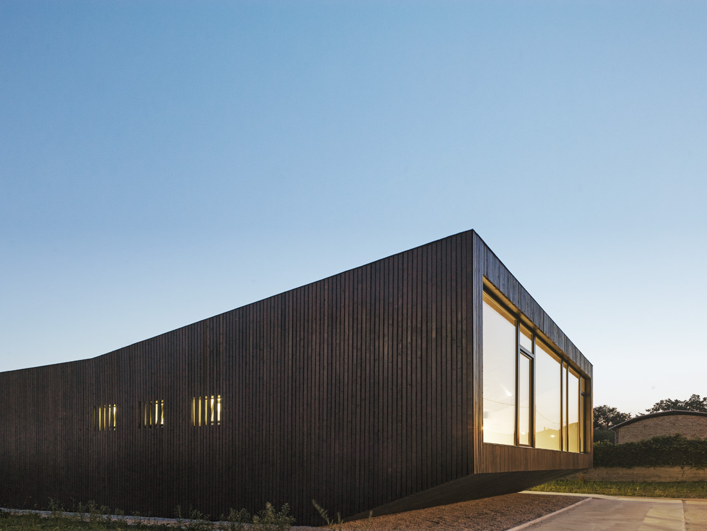
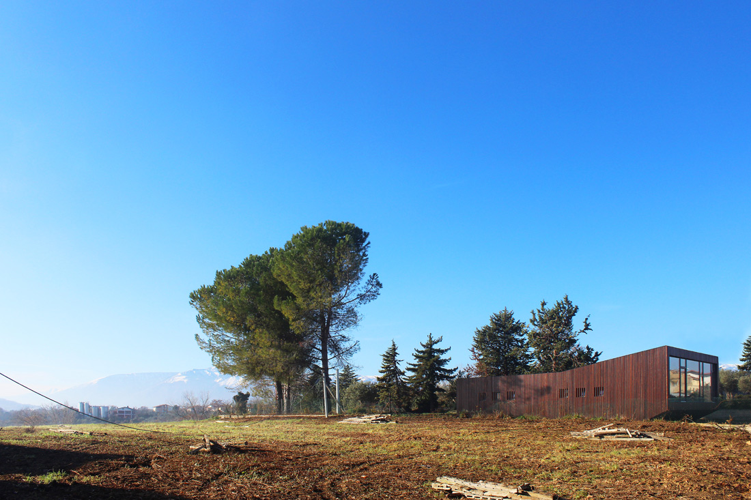
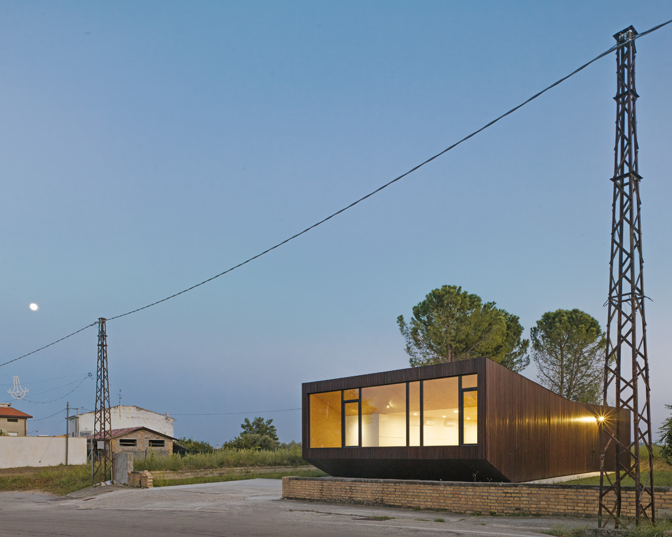
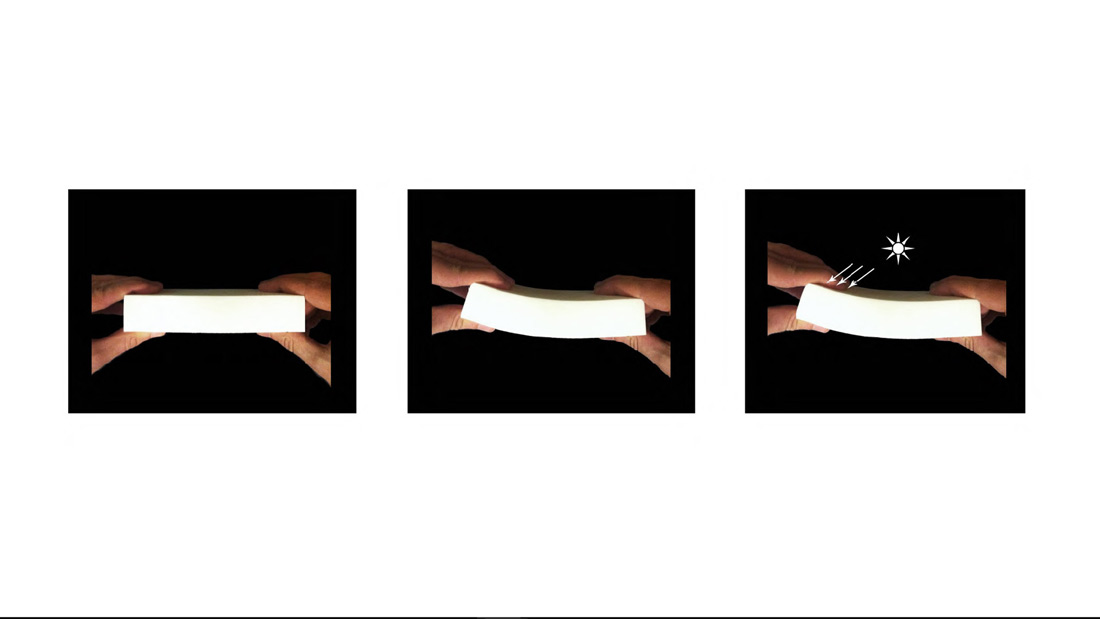
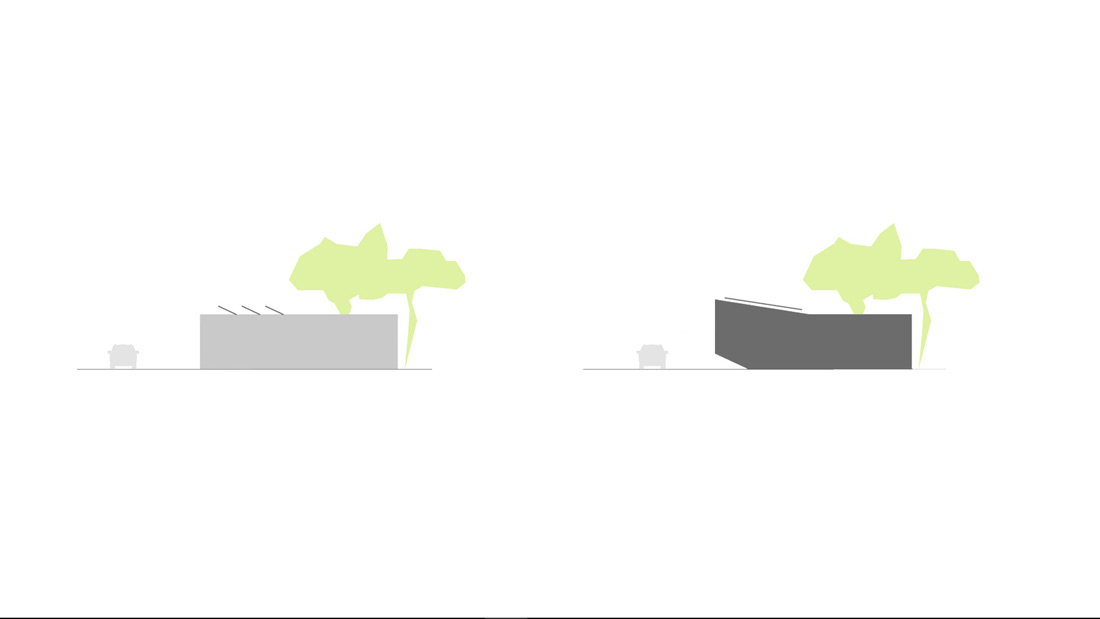
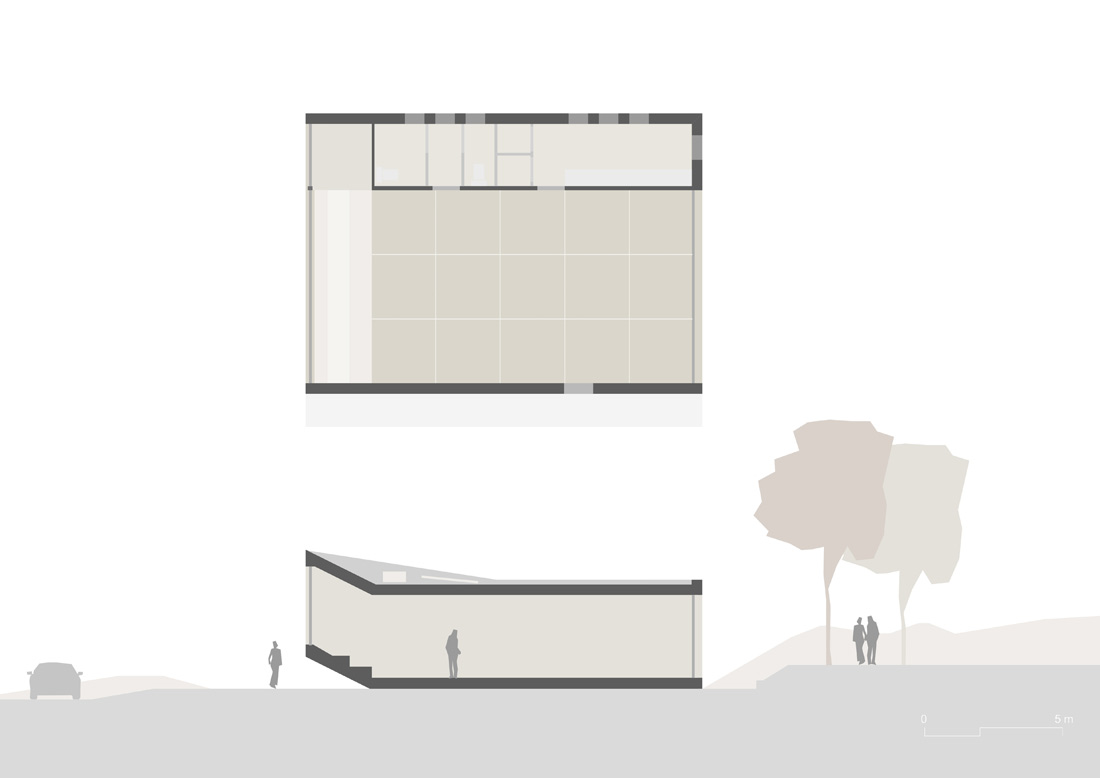

Credits
Architecture
Project leader: Remo Cimini (design), Andrea Jasci Cimini (concept design), Consulents: Antonio Damiani, strutture: Alfredo Zulli, Vincenzo Santilli, geologo: Alessio Carulli
Client
Comune di Frisa
Year of completion
2015
Location
Frisa (Chieti), Italy
Photos
Sergio Camplone, Andrea Jasci Cimini


