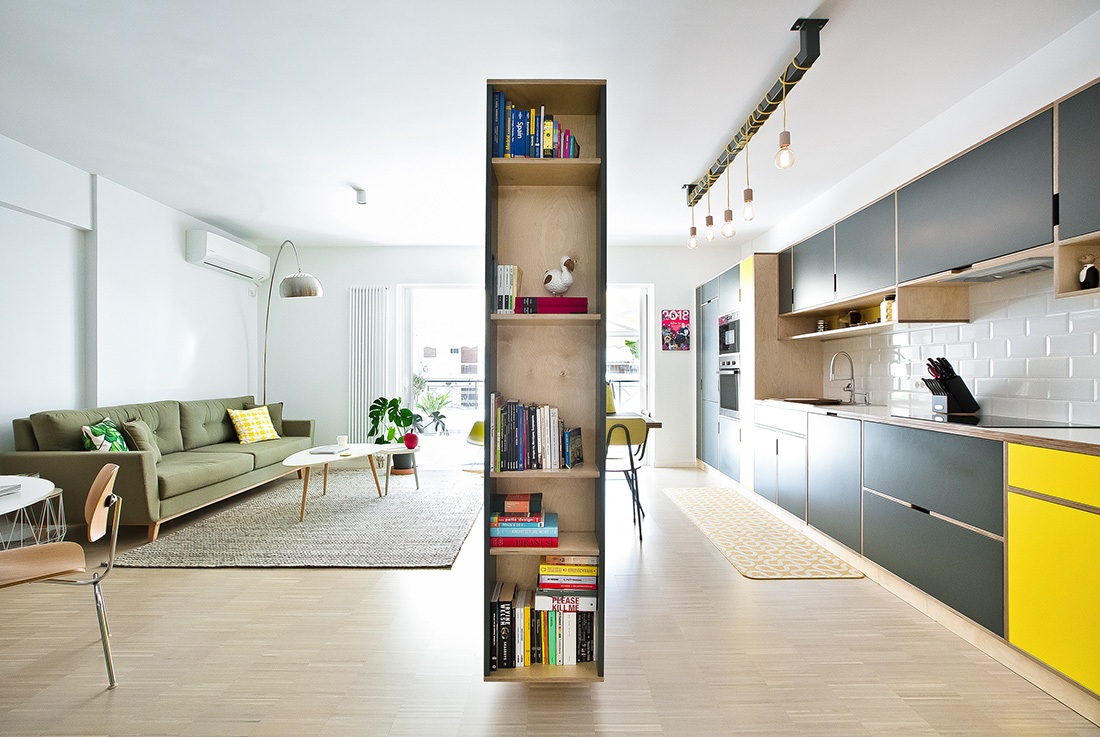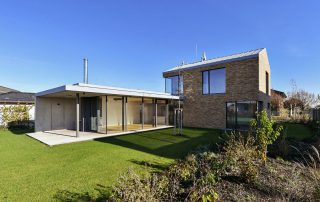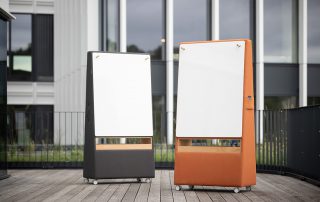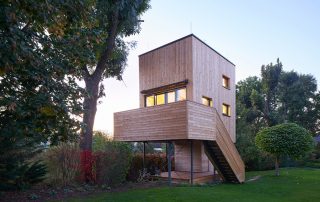The aim of this project was to design a functional open-space. The narrow rectangular shape of the apartment, created the need to ‘merge’ its diverse functions, eliminating any solid obstacles between them. Hence, the existing linear wall between the kitchen and the living room was replaced by light furniture that allows the contact through it. This bespoke composition permits a ‘dialogue’ among the functions and this way the user is free to communicate visually with all the space.
The materials used are plywood for the structural parts, and lacquered mdf wood for the mobile parts. The colors of the lacquered parts complete and strengthen the playful character of the design, while the shown edges of the plywood punctuate its form.
The design of the bathroom follows as well the concept of the open-space. The shower is separated from the rest of the facilities with a glass, so the first impression is a continuous space, emphasized by the use of only one material.
The interior design of the flat is then completed by the mixed use of vintage and new pieces, each one of those carefully chosen in order to maintain a modern, simple style.
What makes this project one-of-a-kind?
The Hip Flat is a chic, contemporary apartment. The cool atmosphere by the bright color combination creates a ‘wow effect’ as soon as you enter the space. The shape of the bespoke furniture punctuates this effect, attracting the curiosity of the user, while its ‘transparency’ never blocks the abundant natural light. It is a cozy apartment that aims to continuously surprise you.
About the authors
Established in 2016, Fois – Afentaki studio is an Architectural office based in Athens, Greece. The studio’s work spans between architecture and design; it is highlighted by an honest attempt to produce sophisticated solutions followed always by a considerate investigation.
Davide Fois (Sassari/Italy) studied Engineering and Architecture at the Faculty of Cagliari, Italy. He holds a Master in Architecture and Urban Culture awarded by the CCCB/UPC, Barcelona (Spain).
He has been working amongst Spain, Switzerland, UK and Greece. Some of his collaborations include Nabito Arquitectura (Barcelona), René Jauch Design (Bellinzona) and Heatherwick Studio (London).
Eleni Afentaki (Athens/Greece) studied Architecture in the Polytechnic School of Patras, Greece. She holds a Master in Architecture and Urban Culture and a Master in Arts & Ephemeral Architecture, both awarded by the UPC, Barcelona (Spain).
She has been working between Athens and Barcelona and has collaborated with various firms, some of them including the Barcelona based office EMBT (Enric Miralles & Benedetta Tagliabue) and the 5 star Grand Resort Lagonissi of the Athenian Riviera.
Text provided by the authors of the project.
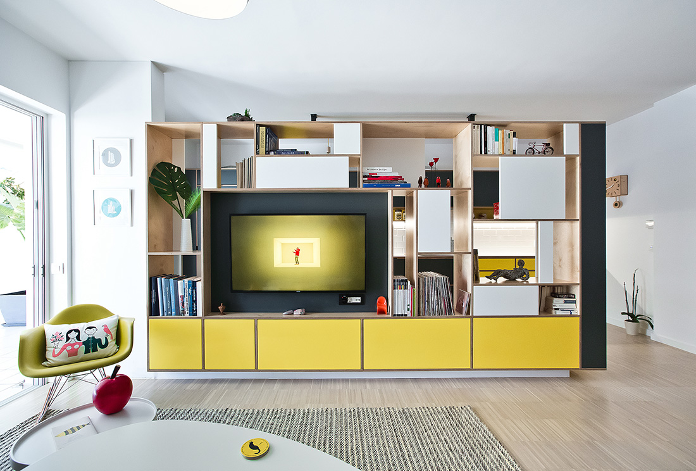
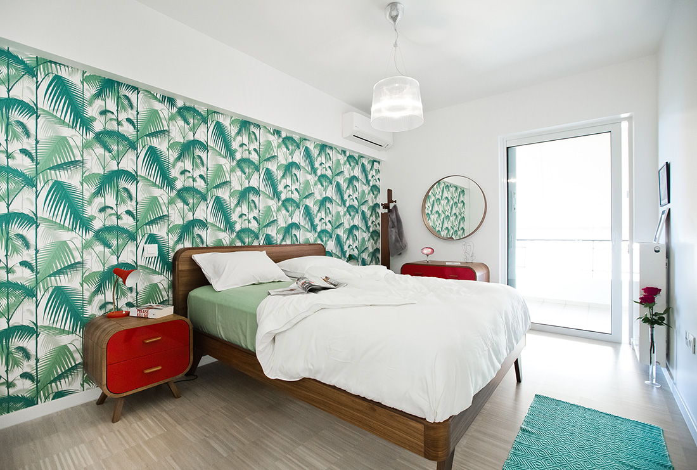
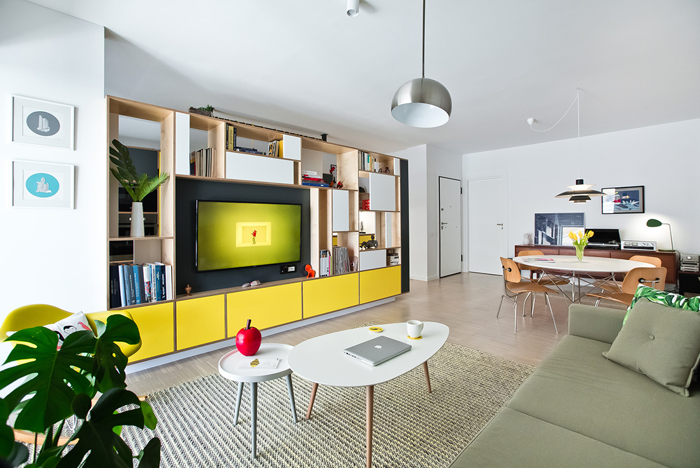
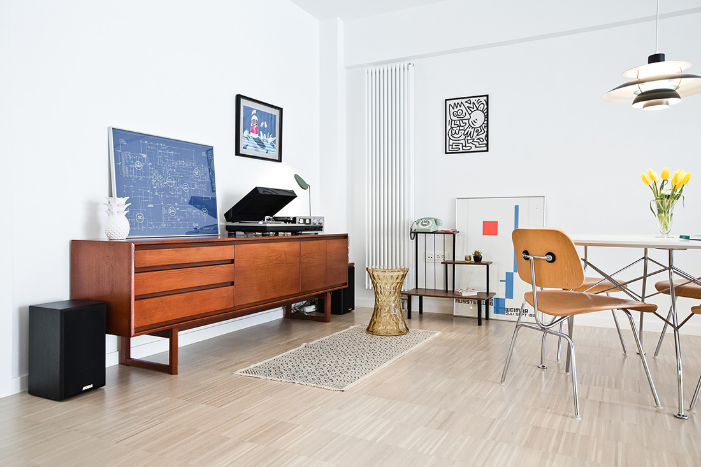
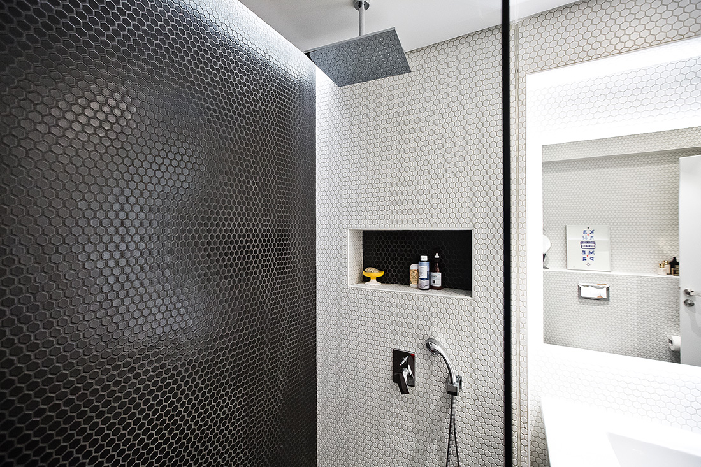
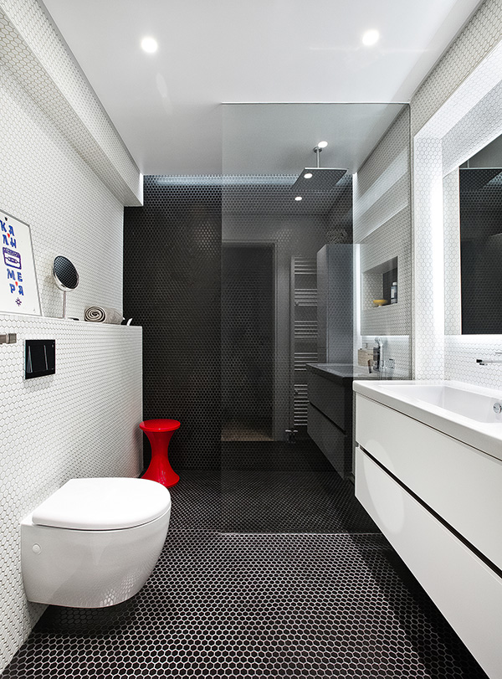
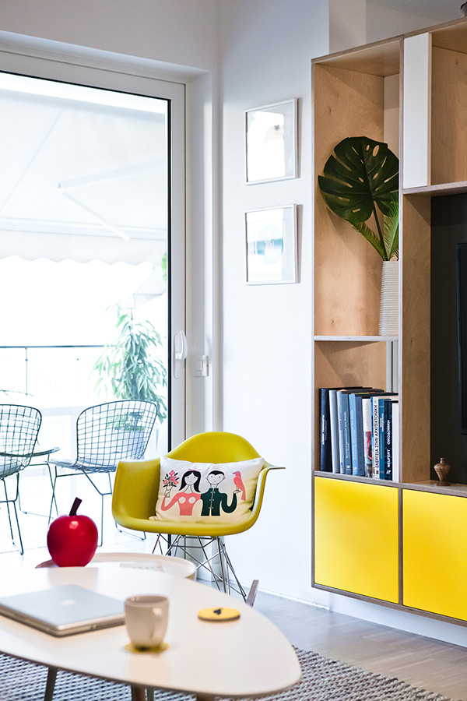
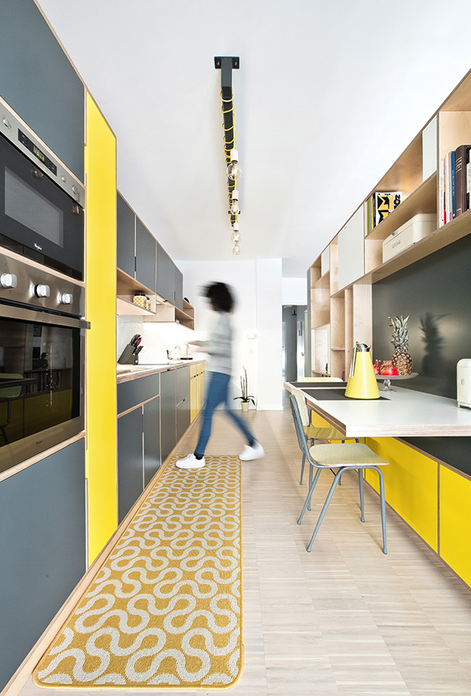
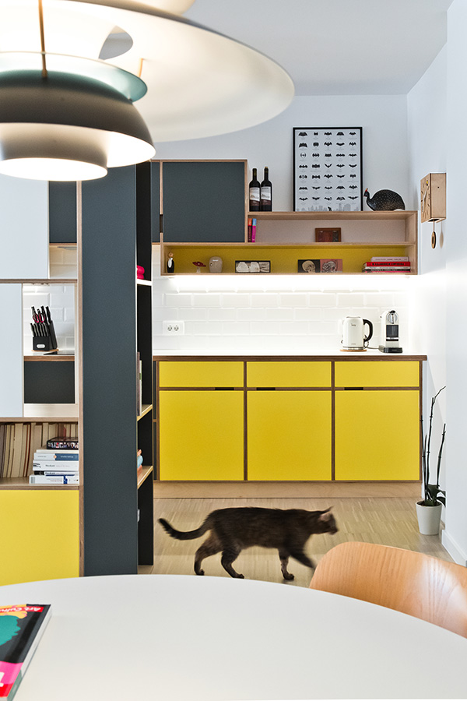
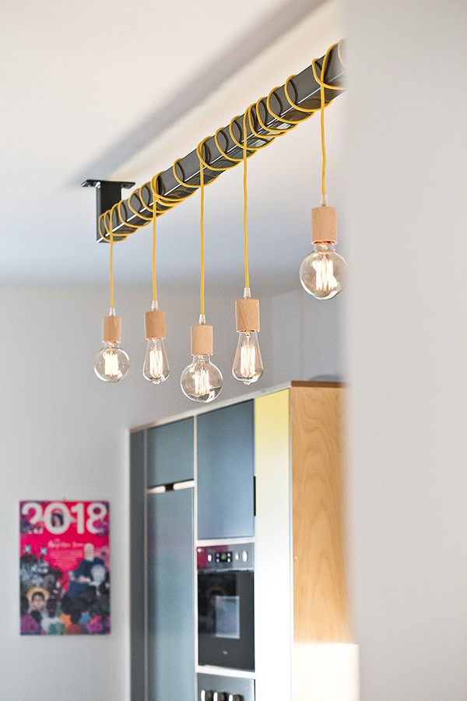
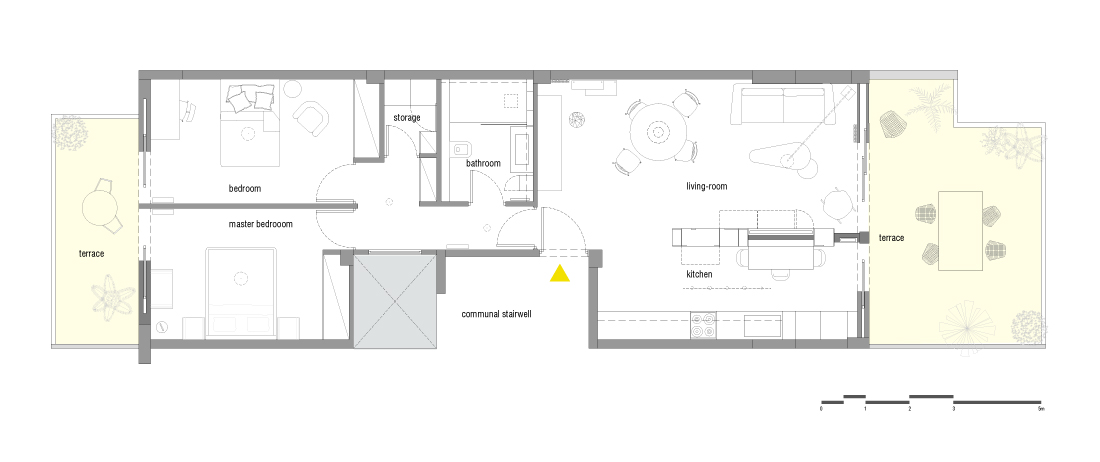
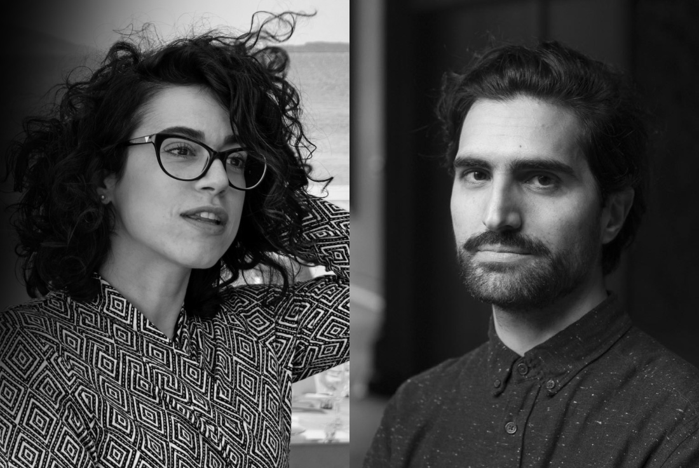

Credits
Interior
Fois-Afentaki Studio
Client
Private
Year of completion
December 2017
Location
Athens, Greece
Area
95 m2
Photos
Nikos Karampinis – Proper Photography
Project Partners
OK Atelier s.r.o., MALANG s.r.o.



