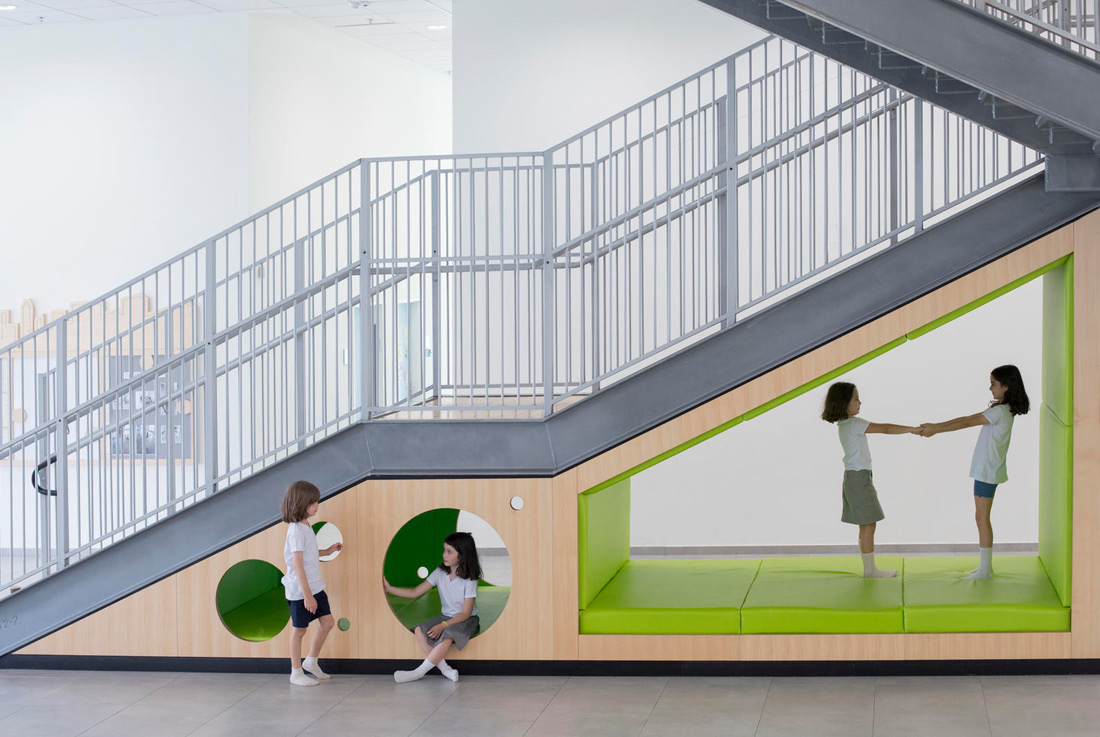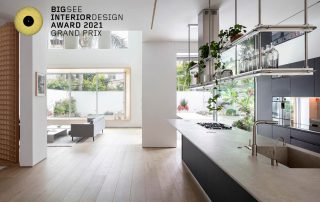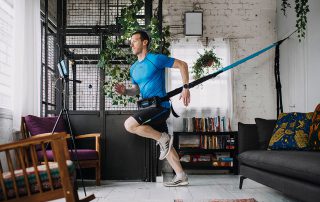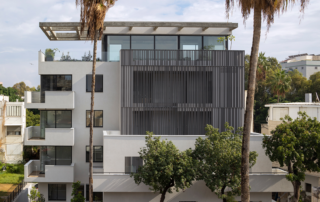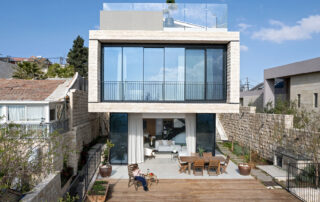Bikurim Elementary supports the integration of students with disabilities into regular classrooms, with the understanding that each child is unique. 25% of students have physical disabilities, or are on the autistic spectrum. The design strategy was to create an environment that encourages collaboration while celebrating the diversity of students. The space includes different classes & rooms, such as physical therapy, yoga/meditation, and individual study. Each room walled with glass to support the inclusive philosophy. Special attention was given to the public spaces between the classrooms, which were designed to encourage study through play. The concept of a group circle was used to create a circular seating bench allowing for different seating arrangements possible for any child wanting to join in, for example, a child in a wheelchair. A puzzle shape motif is repeated throughout the design reflecting the uniqueness of each child and how when all are brought together, create a whole. Calm colors and wooden materials were used to avoid emotional overload. The design concept evolved through conversations with pedagogues specializing in inclusive learning.
What makes this project one-of-a-kind?
My studio was humbled to introduce this design model to Tel Aviv, especially one that had not yet been explored in depth. The challenge in developing the design strategy was to translate the accessibility, equality and flexibility of universal design into a physical environment that would support and encourage pluralistic learning. This project with its unique design creates a learning environment that strongly enhances the achievements and overall feeling of belonging amongst the students. The space becomes a vital and productive tool that encourages the child’s natural playful approach while learning and enjoying, no matter his/her mental or physical abilities. Many of the custom-made objects were specifically designed as learning tools, encouraging their creative thought. We believe that this unique project raises awareness and serves as an example for other municipalities to implement into their own school systems. It is my studio’s mission that the 21st century educational environment will continue to embrace and implement inclusive learning so that all children grow up being equal partners in society.
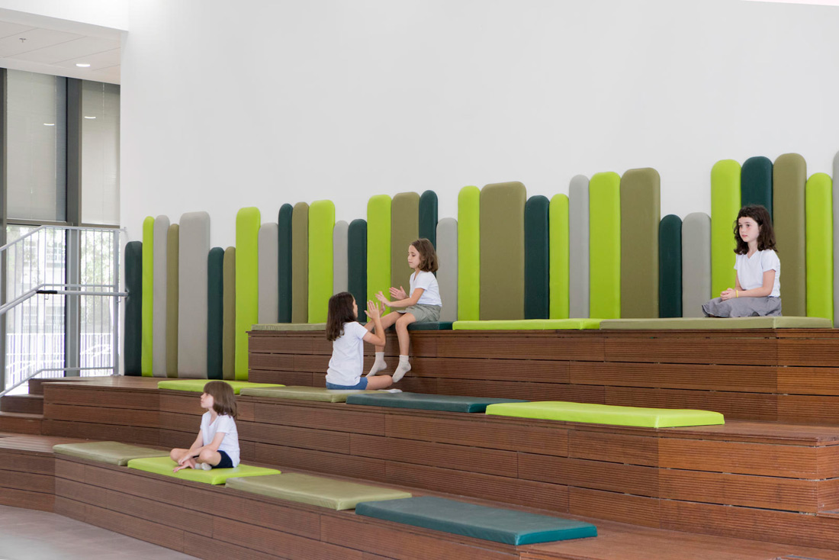
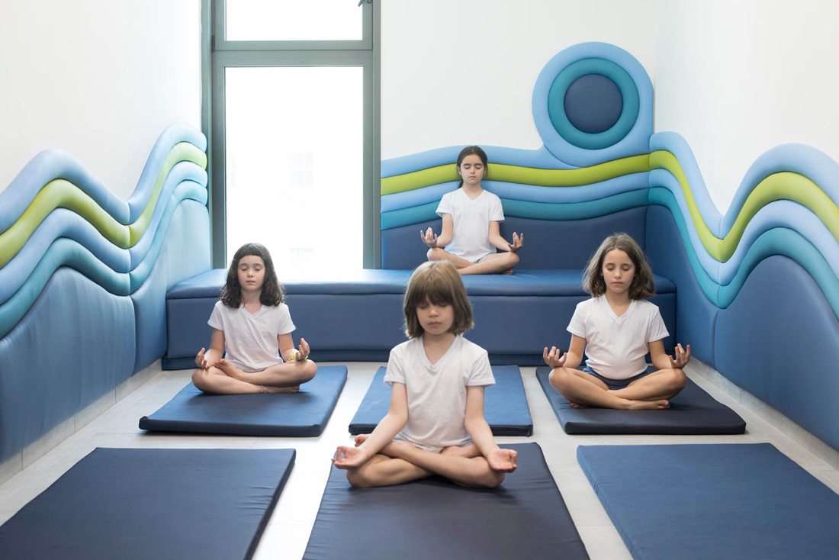
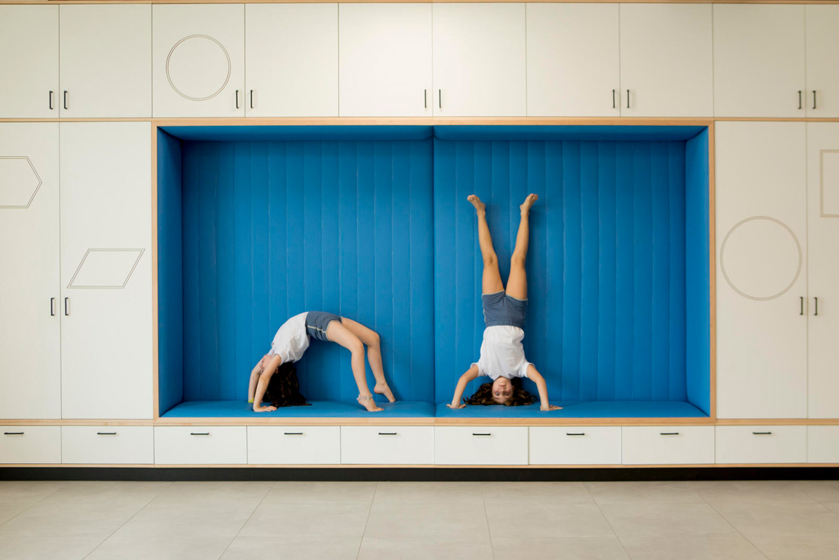
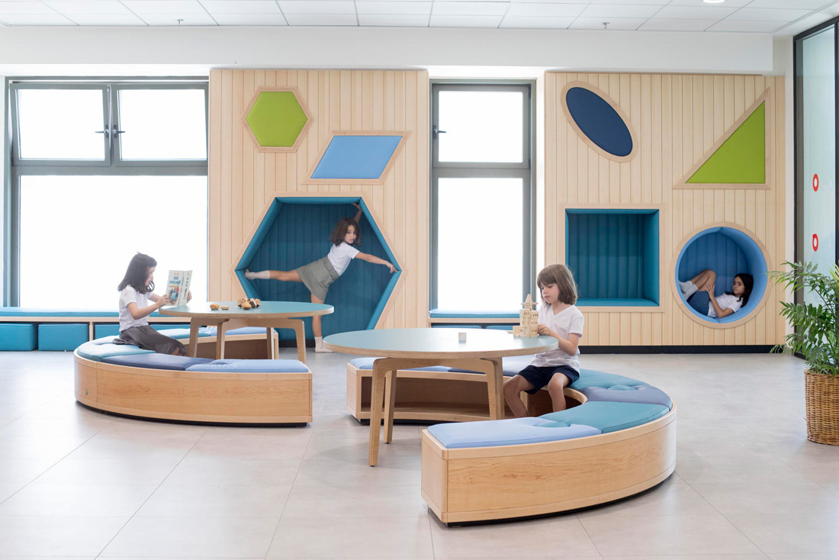
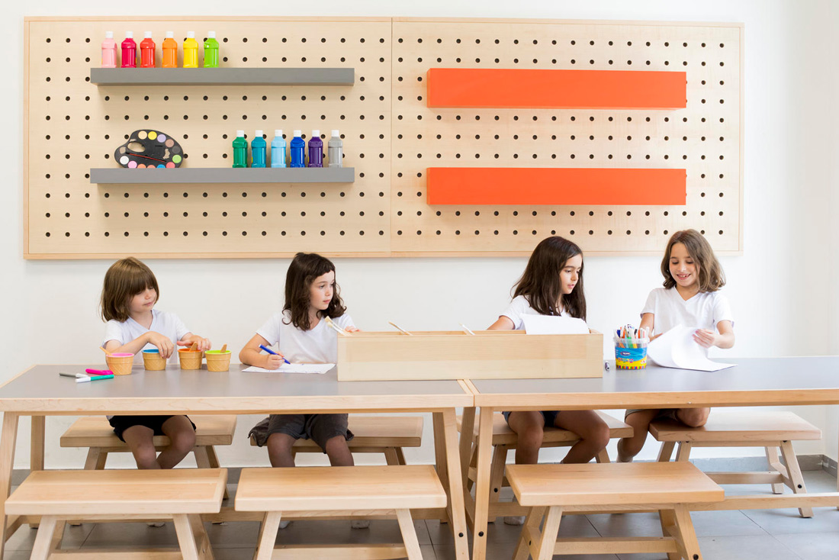
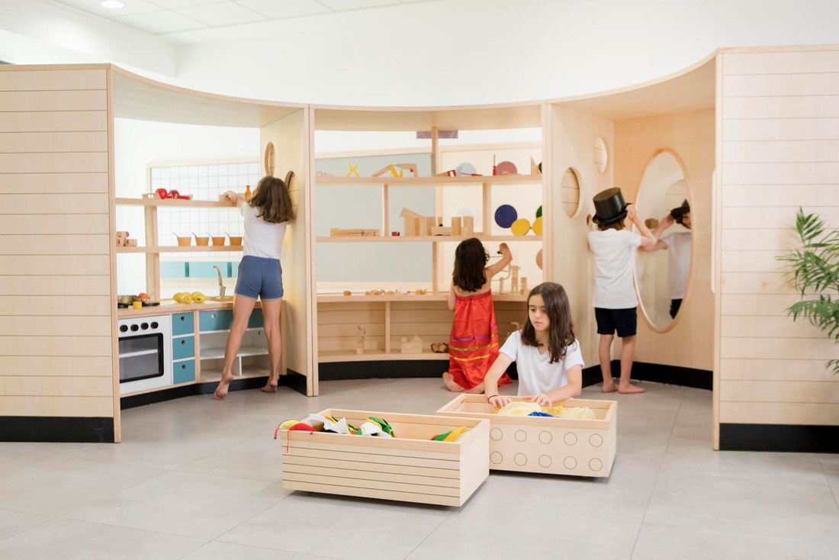
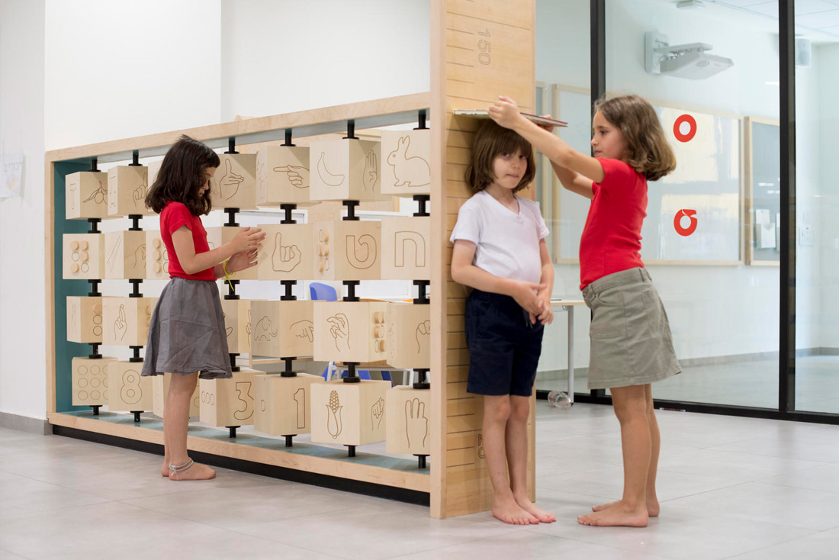
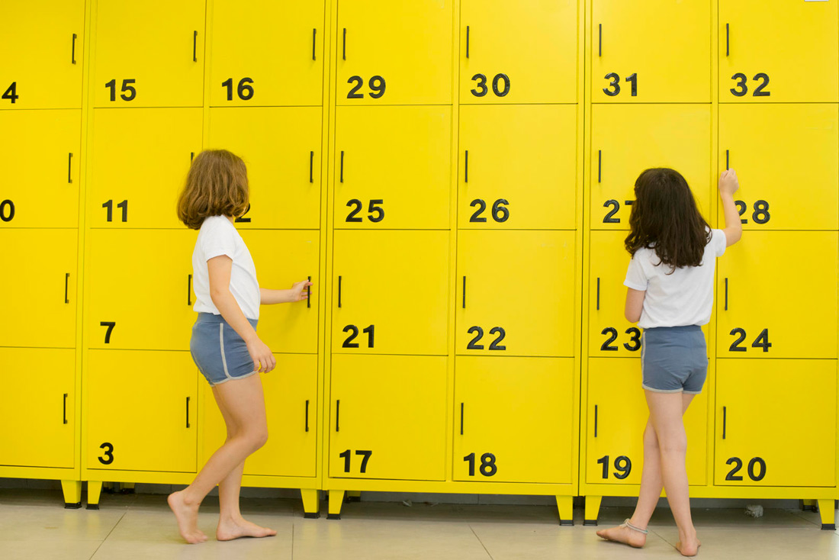
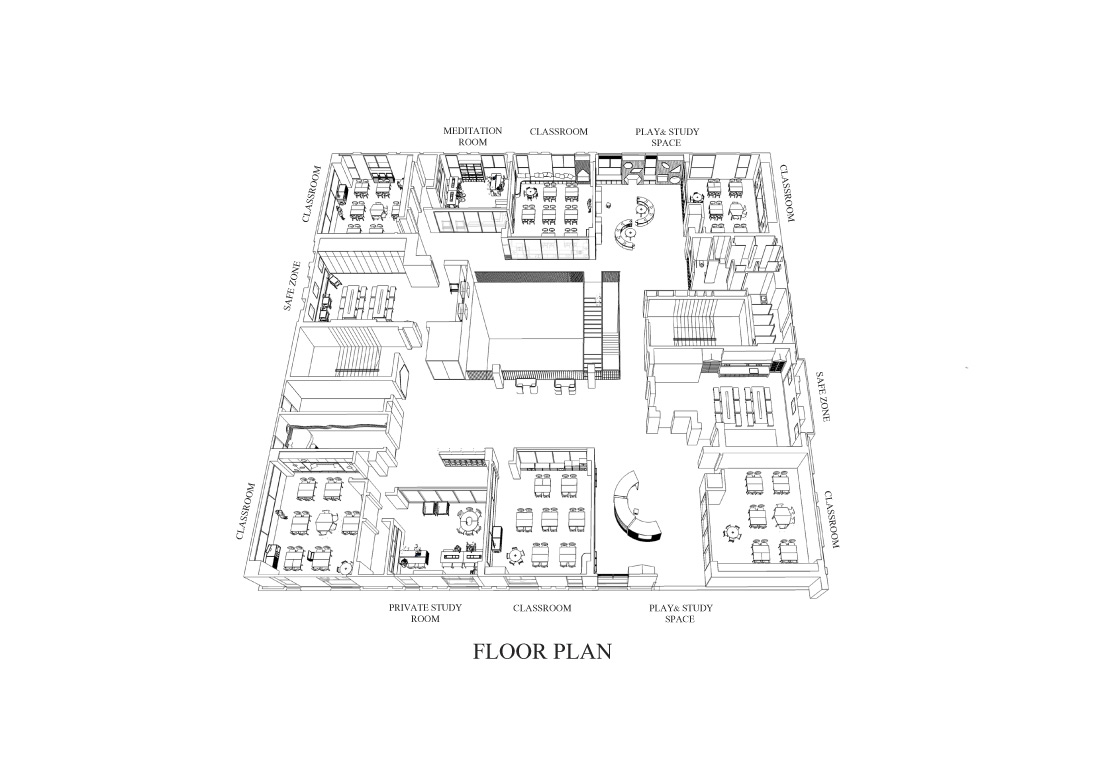

Credits
Interior
Interior Concept & Design by Sarit Shani Hay
Building architect
L2 Tsionov Vitkon Architect
Client
Commissioned by the Tel Aviv Municipality & The Inclu Foundation
Year of completion
2019
Location
Tel Aviv, Israel
Total area
2.000 m2
Photos
Roni Cnaani


