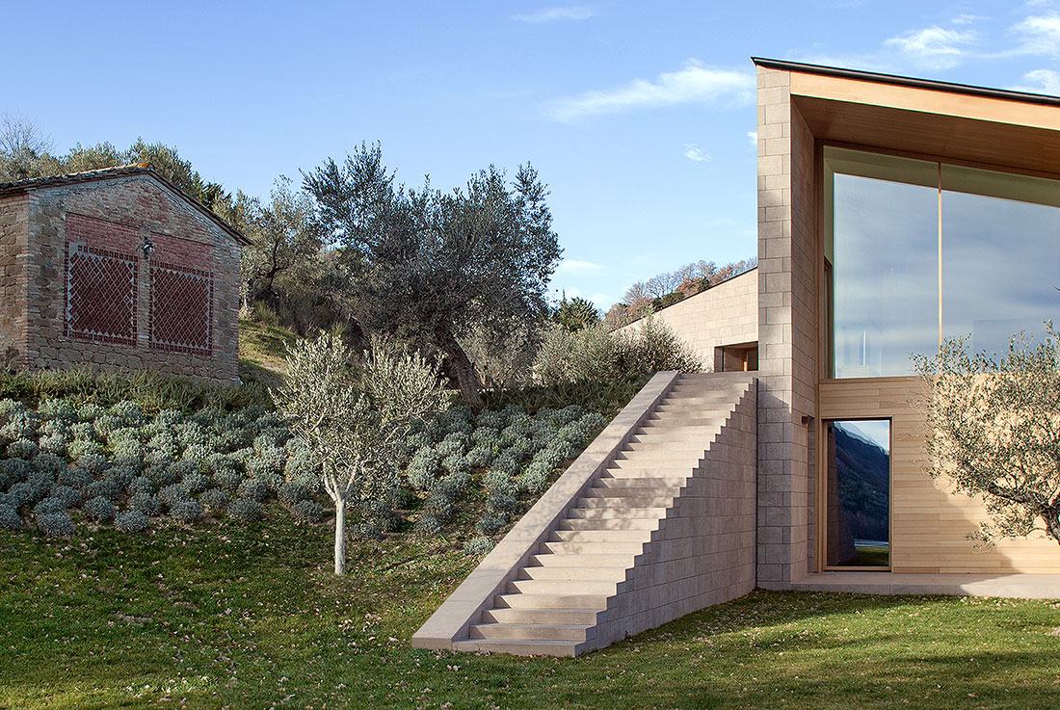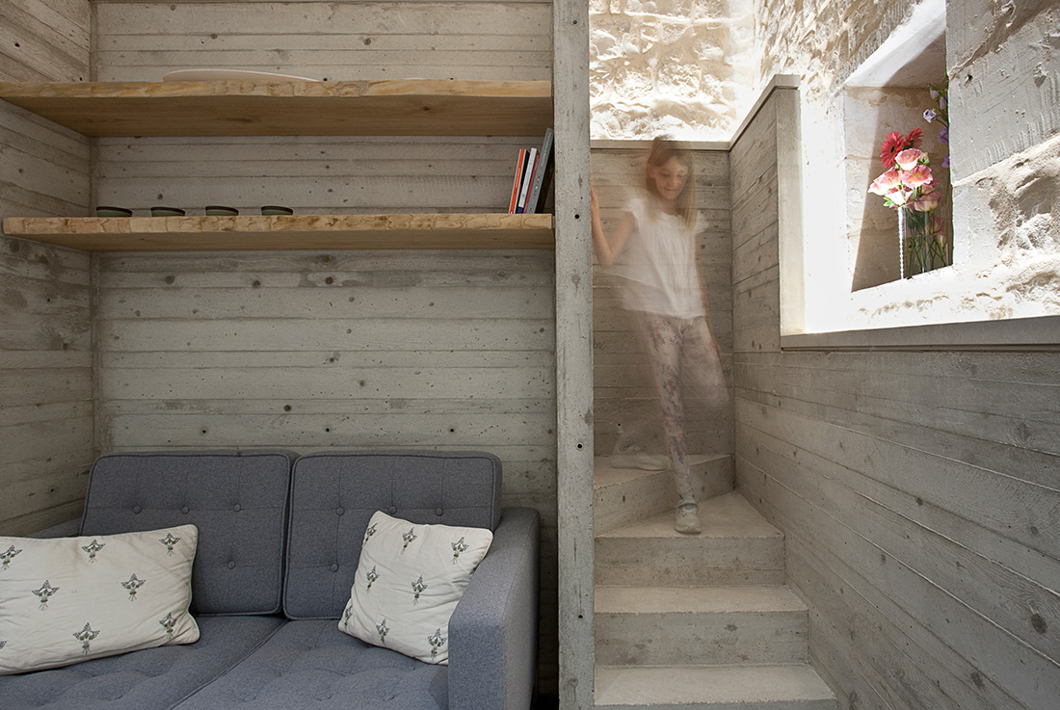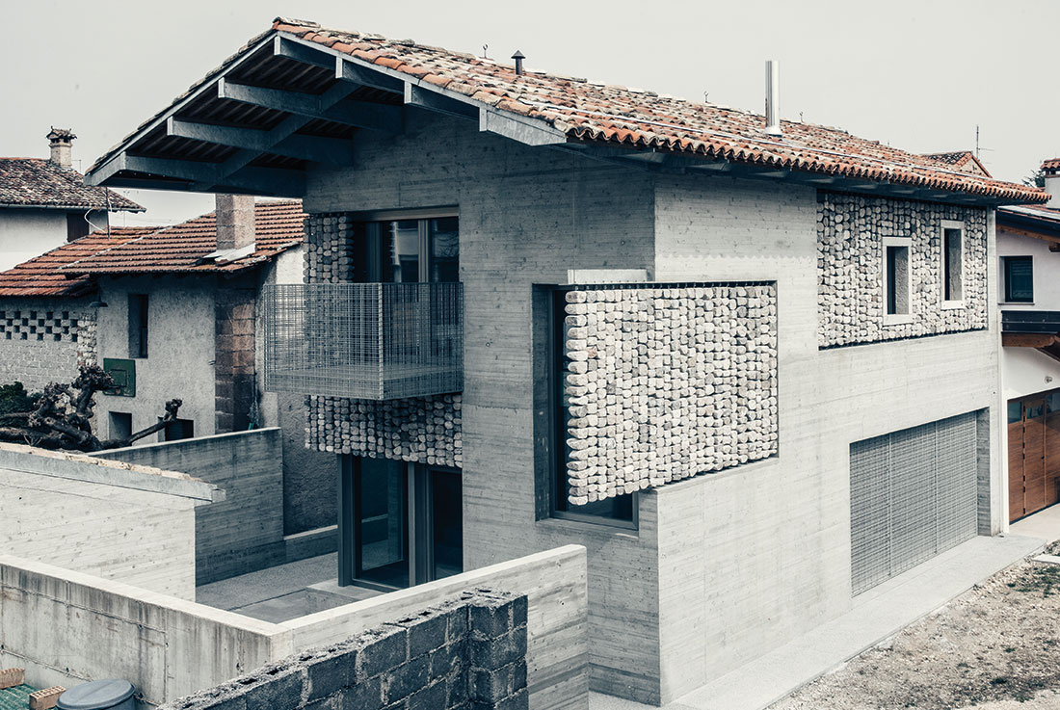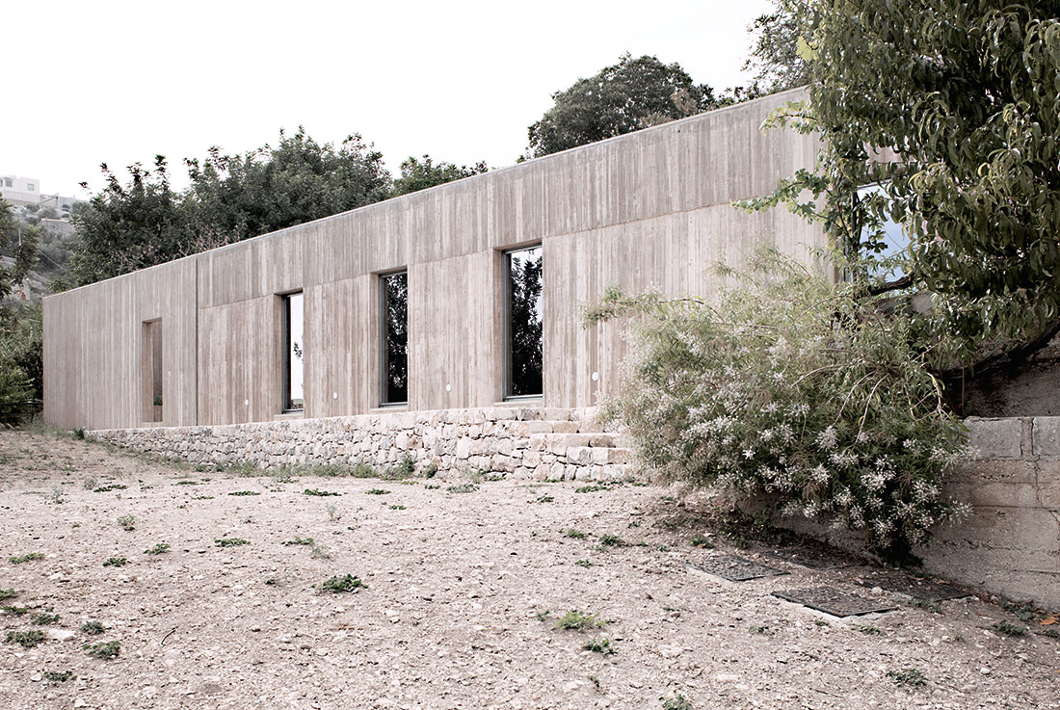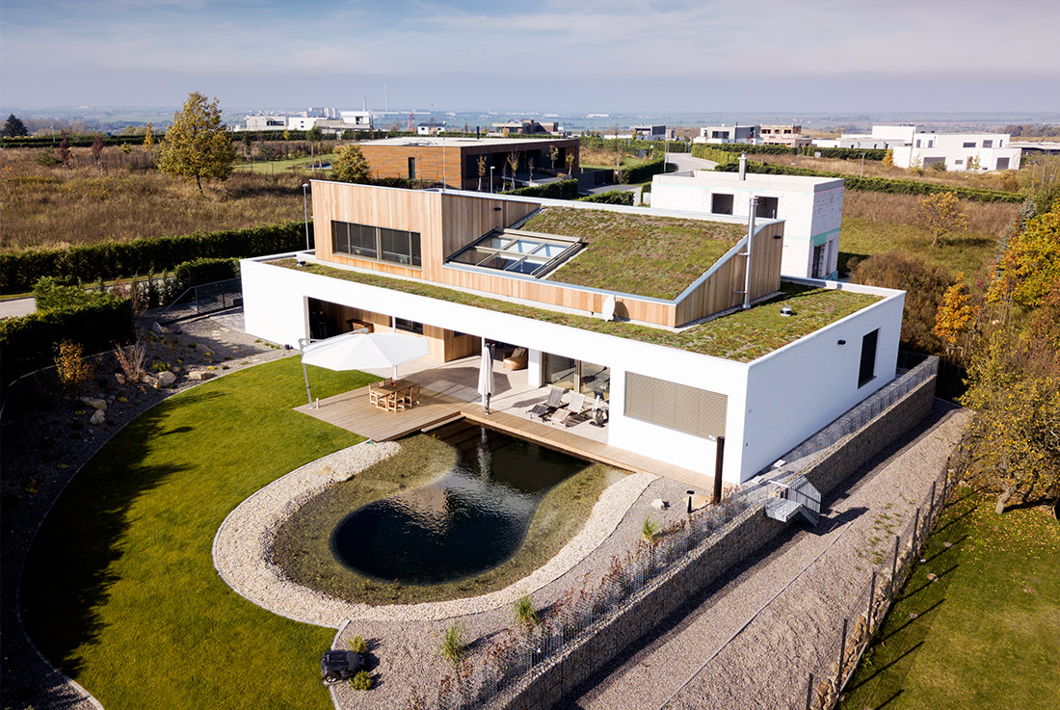Casa K by Alessandro Bulletti Architetti; Italy
The house is located on a hillside characterized by the presence of numerous secular olive trees and a magnificent view to the south, in the direction of the city of Perugia. The two floors of the house solve the
House over Cave by zerozero; Italy
This project is about the reinvention of a historic stone building in Sicily, which has been transformed into a small but inventive family house with potential to expand in the future. The original building dates back to the 18th
Stoned by ELASTICOSPA+3; Italy
Redevelopment of an area in the historical centre of San Quirino. Several sort of interventions, from recovery to demolition and reconstruction, investigated the role of materials in the renovation of the historic urban core of small Italian towns. The
ANM 2018 / Ordinary Re-construction by Maria Giuseppina Grasso Cannizzo; Italy
GENERAL DESCRIPTION A room extends over time incorporating fences, and a stable contains crops and provides shelter to animals. The present structure, embedded in the section of the hill, is a belvedere towards the valley nestling the outskirts of
House “PRST” by H2A | architects; Slovakia
Renovation of a family house from the 1970s after which only a belt masonry had been left. The original space has had a new loft layout inserted. A new interior with a very strict vertical trim. This has created
Villa in Záhorske Sady by Pokorný architekti; Slovakia
The concept is simple - all the important aspects in the house are in contact with the southern exterior and with the garden horizon. The central position of the living space with its height reaching through two floors is



