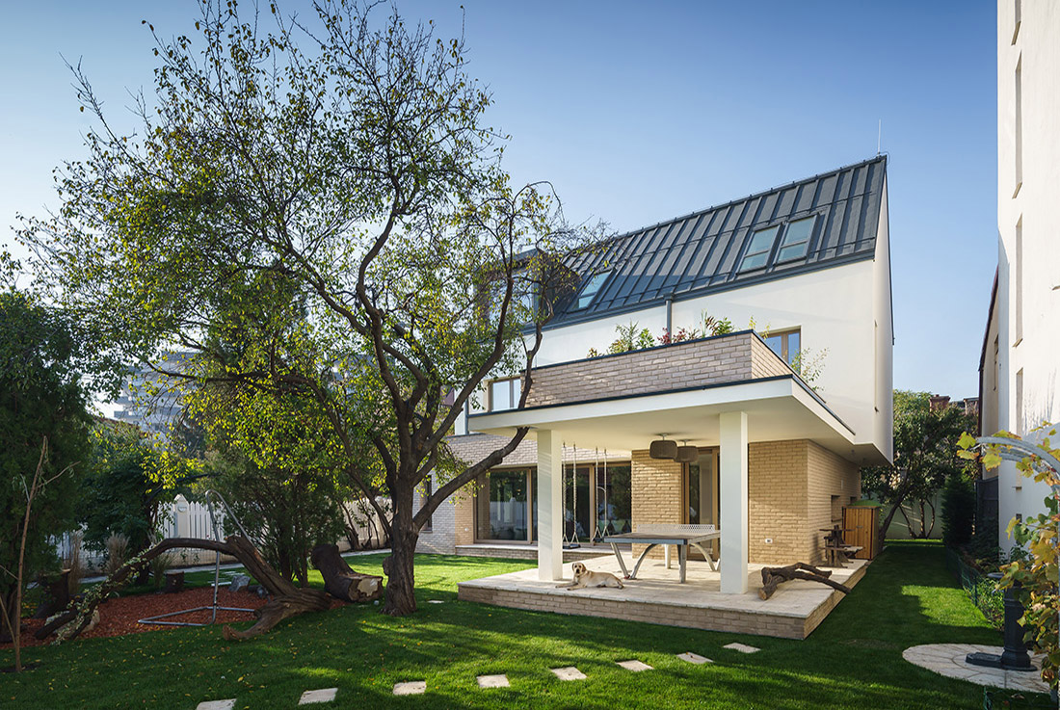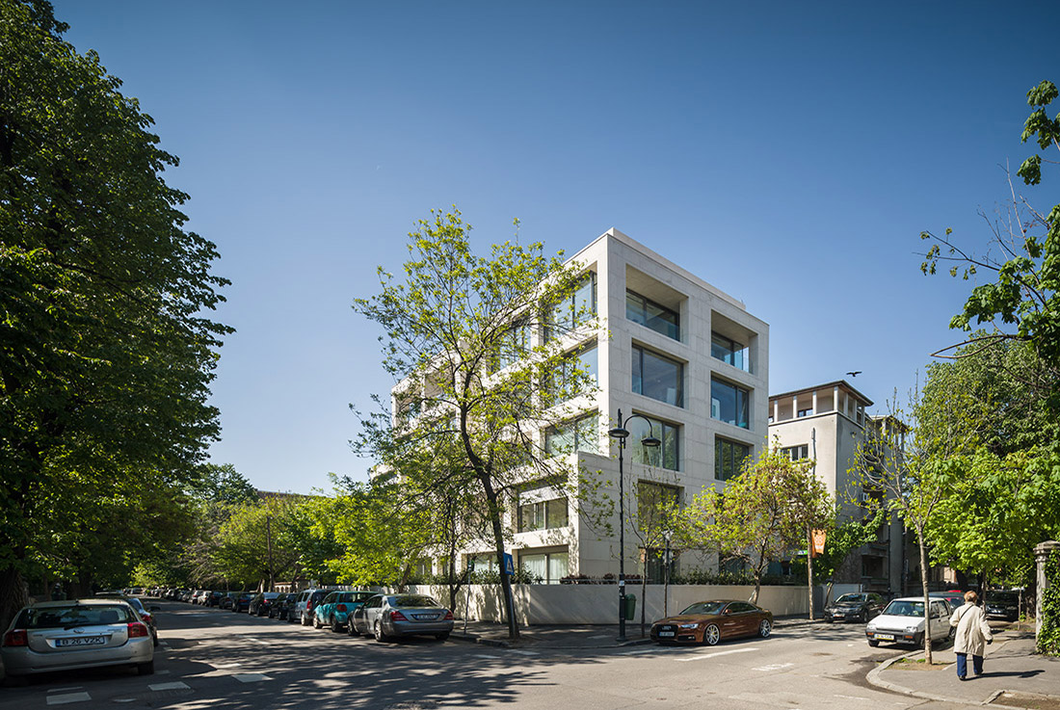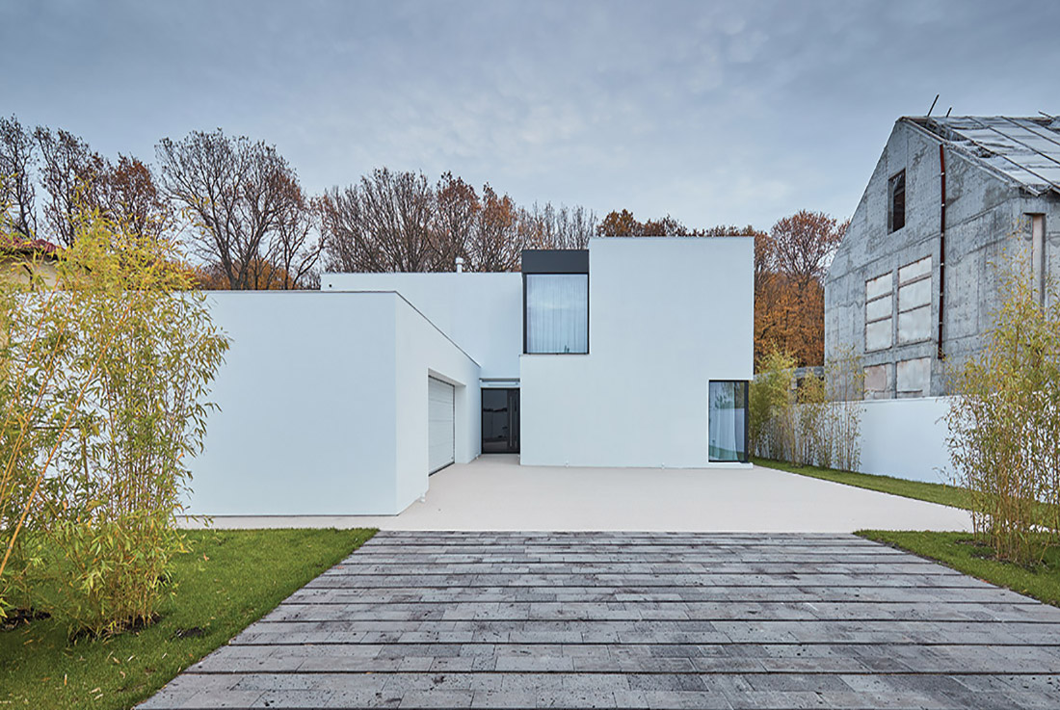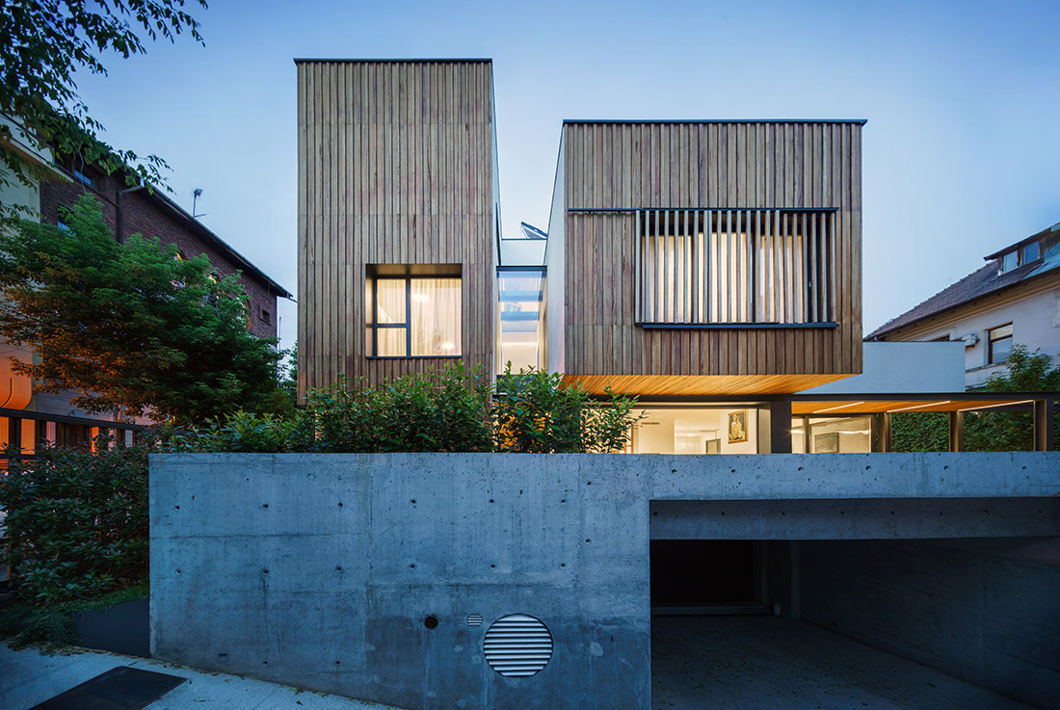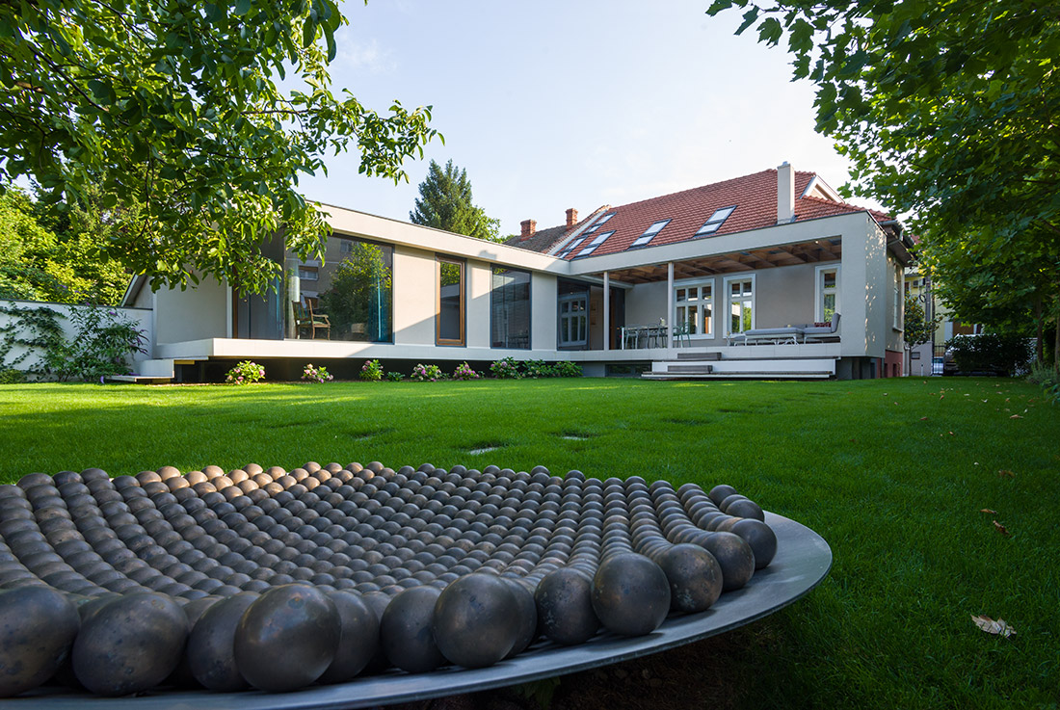Lodge in a Glade by BLIPSZ architecture; Romania
The generous property lays in a mountain village where the households are spread along the valley, roads and upon mild hills. The main horizontal topography-volume is partially masked by a sloping green roof and a mineral, gabion wall cladding.
L House by Fabrica de arhitectura; Romania
This house was designed with nature in mind developing a structure that blends into its surroundings in the most ingenious way. Instead of working against nature, the trees were kept intact and the house was placed on the terrain
Londra Housing by ADNBA; Romania
The space-structure gives the urban presence of the proposed building a weight that counterbalances the extent of the glazed surfaces, while the retraction of the central span and the asymmetry of the cornice are aimed at dividing the house
Studio House by DAAA; Romania
The project had to respond to an artist's needs and visions on a harmonious bonding between the inspiration and musical creation space, and the one for living. A studio‐home emerged, imaged by the artist, together with the architects, as
Racovita House by Corina Dindareanu; Romania
The building is located in a central urban area, a mix of volumes and styles where each building expresses sincerely in its formal aspects the time when it was built as well as its residential function, which is also
Home of Art by ANDREESCU & GAIVORONSCHI; Romania
The existing house is situated in a central residential area in Timişoara. It is a building erected in 1930, part of a semi-detached house. Considering the brief of a dwelling for a couple and two children, the existing building




