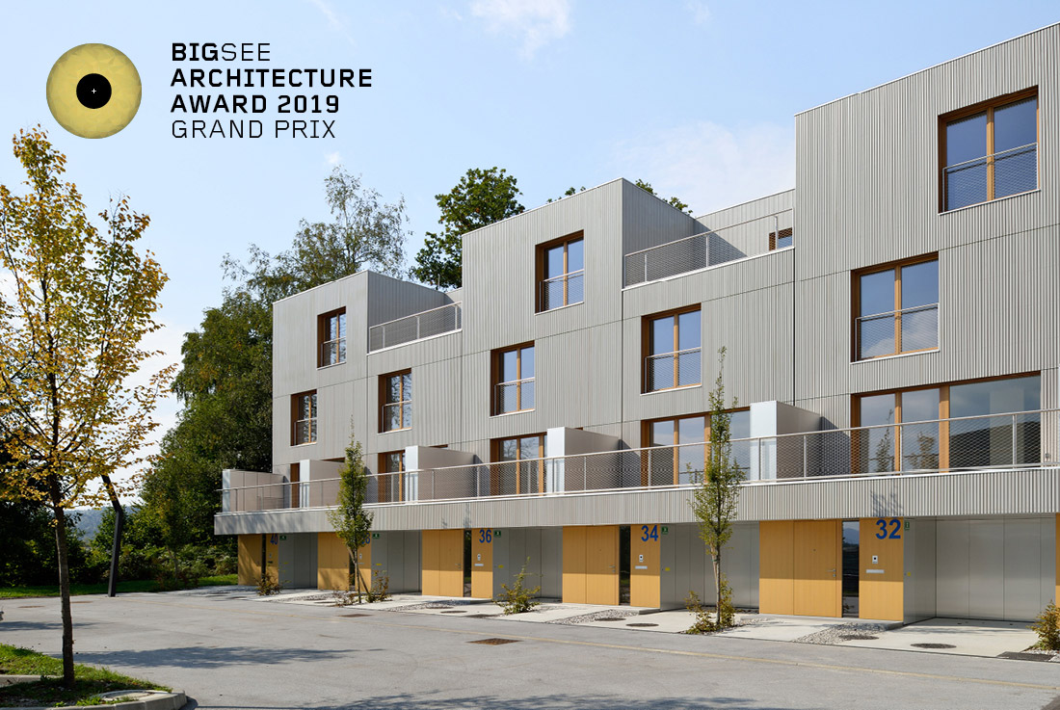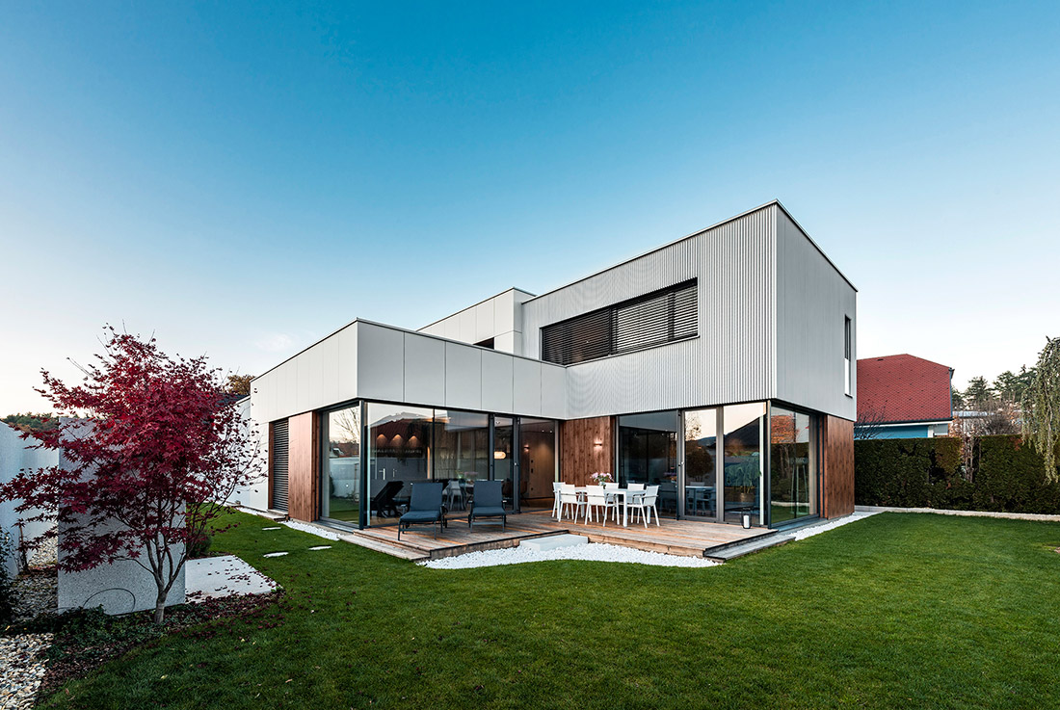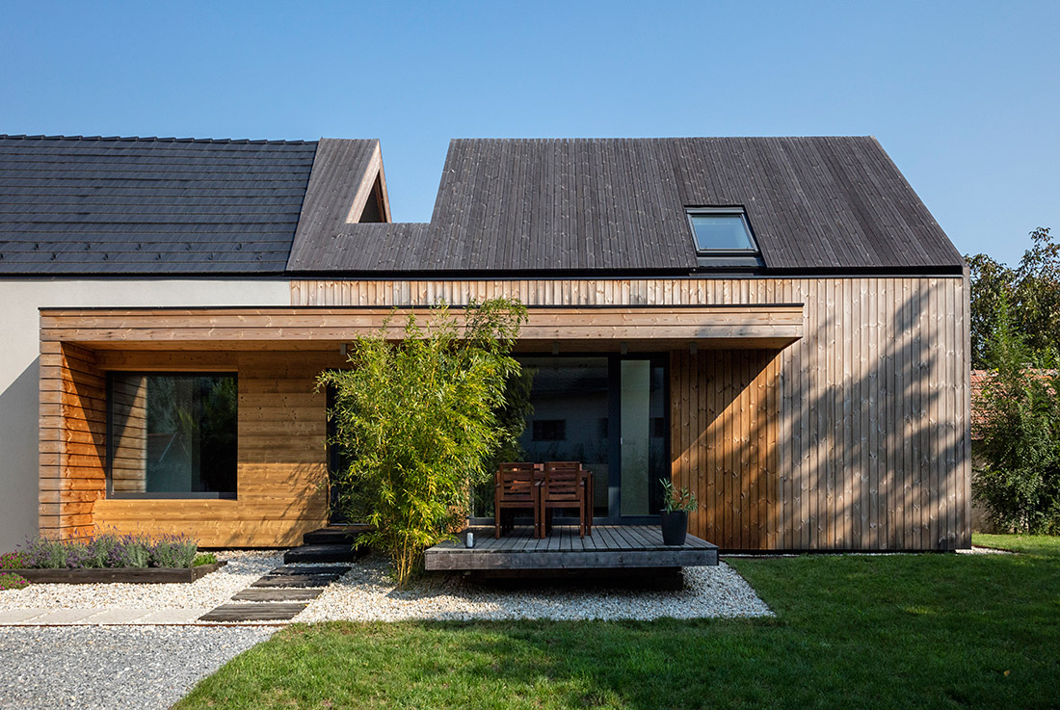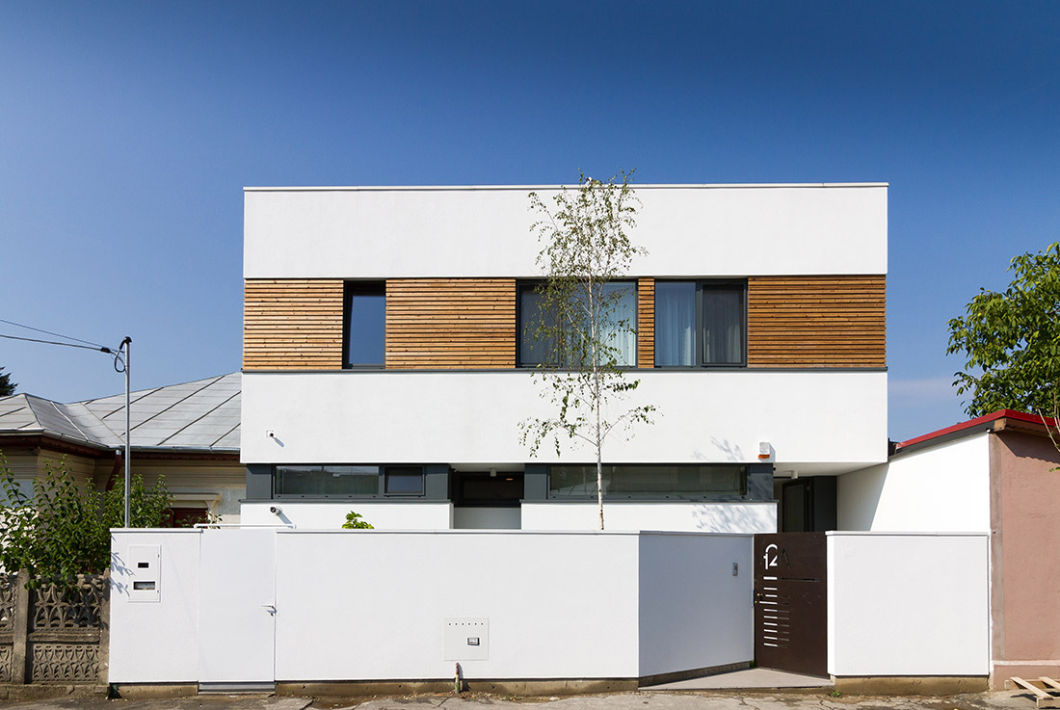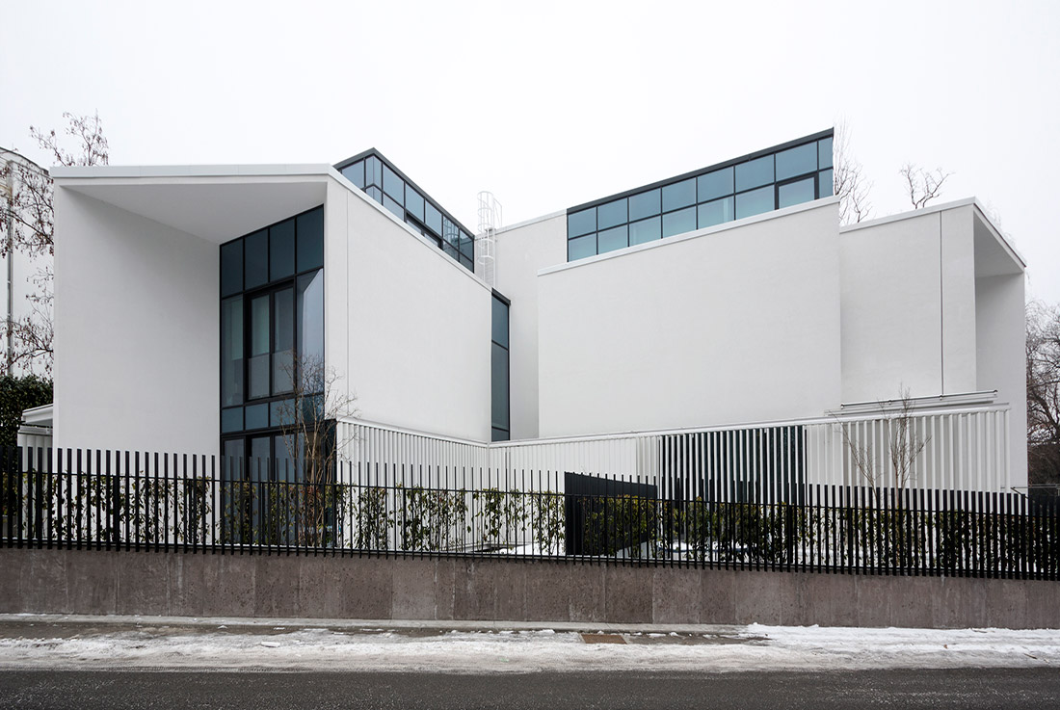House Celovška 01 by gregorc/vrhovec arhitekti; Slovenia
We've designed and built the House Celovška 01 in Šentvid, north peripheral part of Ljubljana. What we did means huge distance from everything that is typical and known as a family house in Slovenia. It's a two-storey house with
Brdo F6 terraced Houses, Ljubljana
Zone F6 lies in the forest and adapts to the terrain. Independent dwellings/houses are assembled into objects of height B+GF+1+T. The 11 m wide objects are designed as strings of independent units - houses, which are connected in one,
House S by SoNo arhitekti; Slovenia
A modern house on the outskirts of the city - House S was conceived as a wooden structure with clean rectangular shapes. Located at the outer city area, this one-family residence was designed within the constraints of the site.
Family house – location of the barn by László Papp; Hungary
Location of the barn We have the home of the grandparents that should be altered to match today’s requirements. From the residential building – stable – barn triangle, the residential area may be preserved, the stable is to be
JC House by Plus Line Design; Romania
The house is located on a low traffic street with an ordinary residential use of a four-member family. The topography places the house between two adjoining blind walls, which divides the space into two yards: a limited front yard,
SEMI-DETACHED RESIDENTIAL BUILDING by Biro VIA; Serbia
The residential building site is in front of the park, as well as in the neighbourhood of other housing units and diplomatic residences of the exclusive part of the city of Belgrade. The architecture composition came from spatial analyzes




