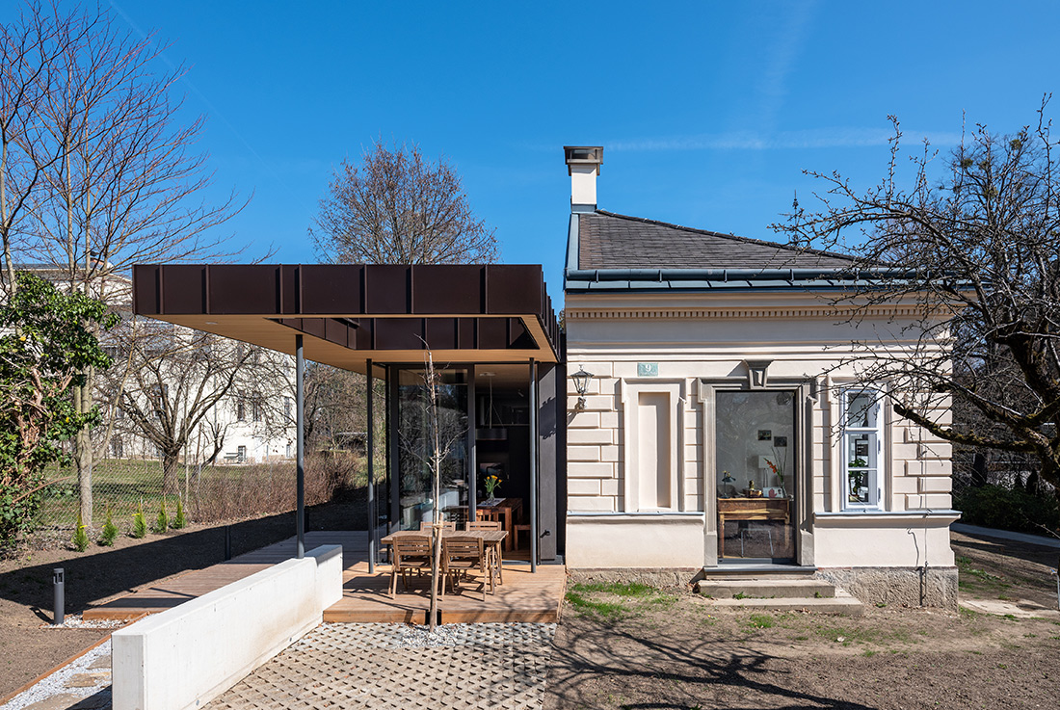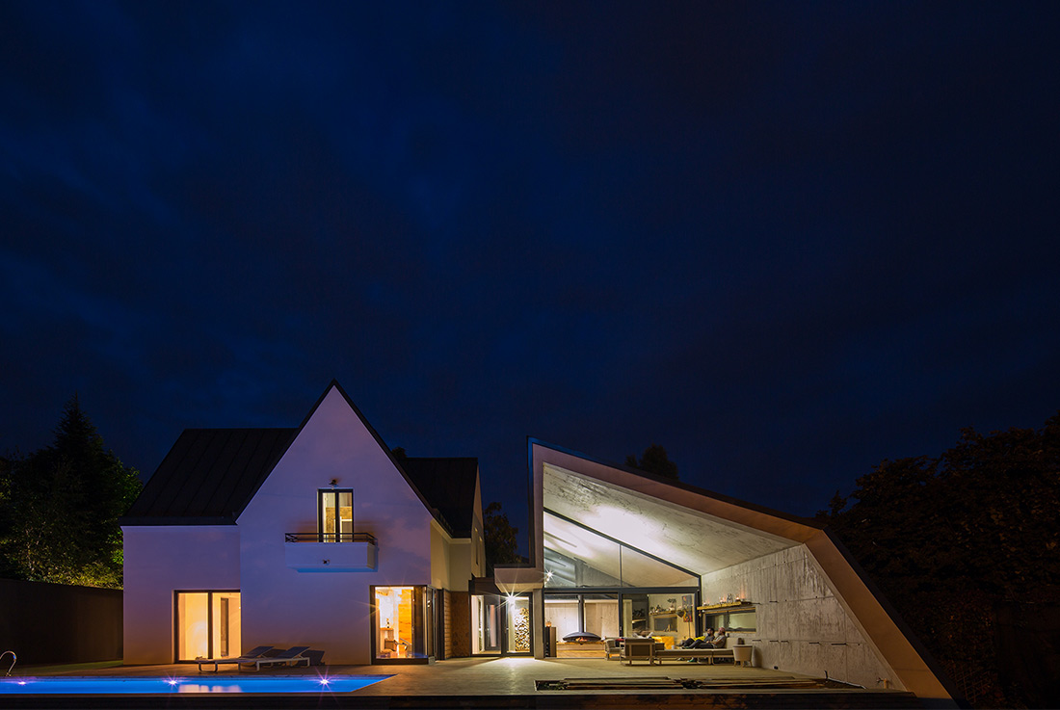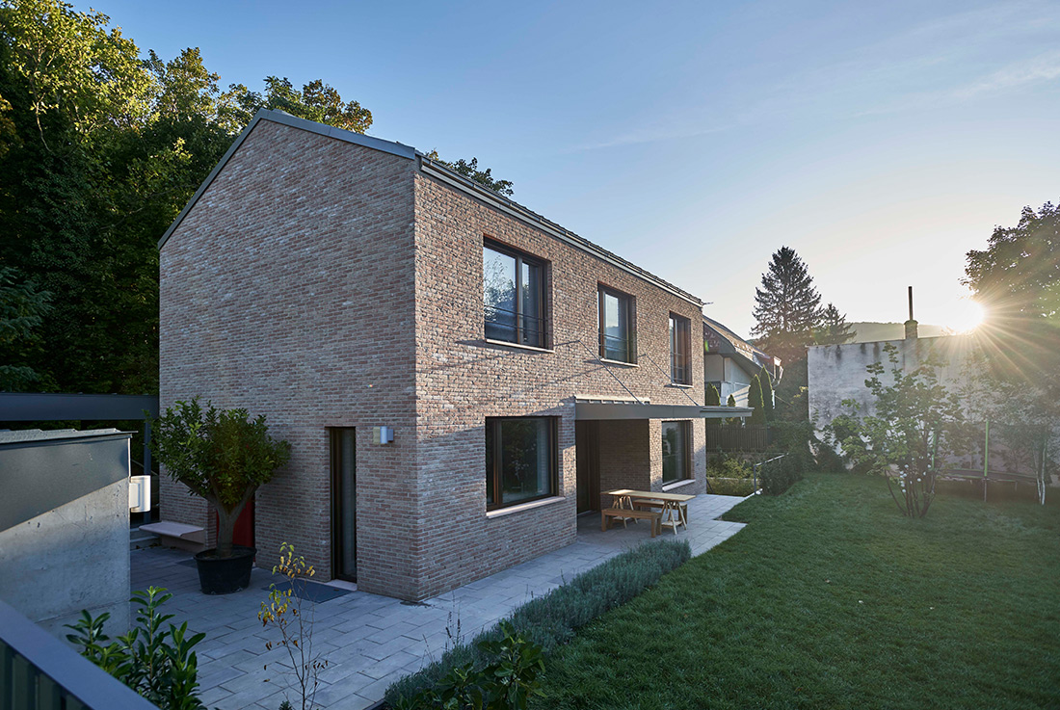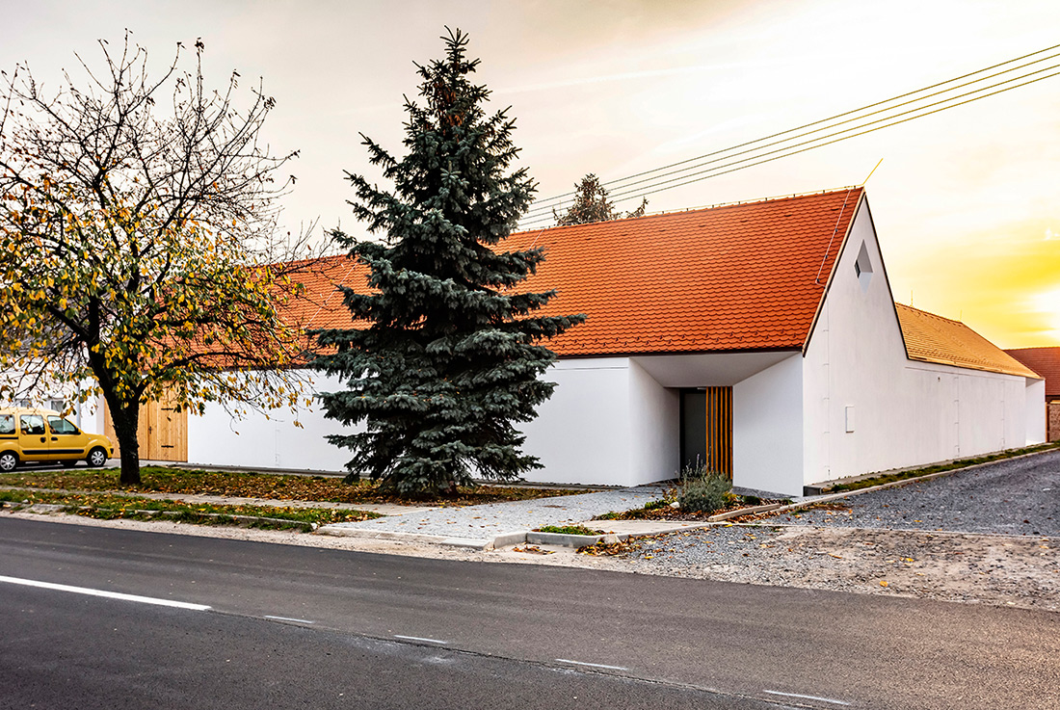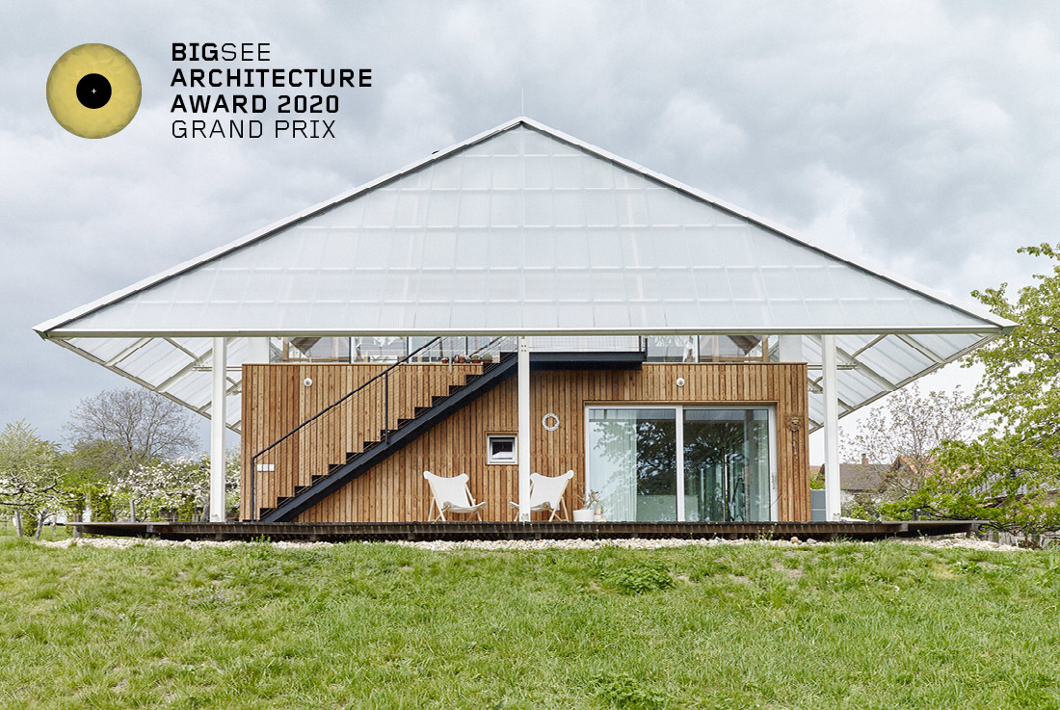Villa BÖHM, Graz
The building was modified in 1878 according to an original design by Carl Lueff by city architect Johann de Colle. It was built as a gardener's house for the villa at Schubertstrasse 45 and was extended by two window axes
NGG “Natürlich Gemeinsam in Gänserndorf”, Gänserndorf-Süd
The project „NGG-Natürlich Gemeinsam in Gänserndorf“is a multiused dwelling project providing inclusive living- and daycare structures for adults with special needs. It is based in Gänserndorf, lower Austria and located within an existing infrastructure focusing on biological agriculture and
Origami House, Otopeni
This project’s design theme was the consolidation and expansion of an existing house. The core of this project is the modern reinterpretation of the traditional pitched roof house, thus creating a dialogue between the two volumes, between past and
House JK, Budapest
House JK in Budapest, Hungary by Márton Dévényi, Pál Gyürki-Kiss; MARP & Boglárka Jakabfi-Kovács. Credits Architecture MARP; Márton Dévényi, Pál Gyürki-Kiss & Boglárka Jakabfi-Kovács Collaborators Nóra Lukácsi, Viola Polácsek Client
Blatnice Pod Svatým Antonínkem
The investor’s desire was to design a house for recreational purposes with the ability to accommodate friends and their families. The designed building mass copies the ground plan of the initial building. It thus respects the general principle of
Greenhouse / Family house with a greenhouse, Chlum u Hořice v Podkrkonoší
This project has three stages. The first one was reconstruction of their old house. We did some costs calculations and propose them to build new house with half volume and without any compromises. Stage two: They find nice plot



