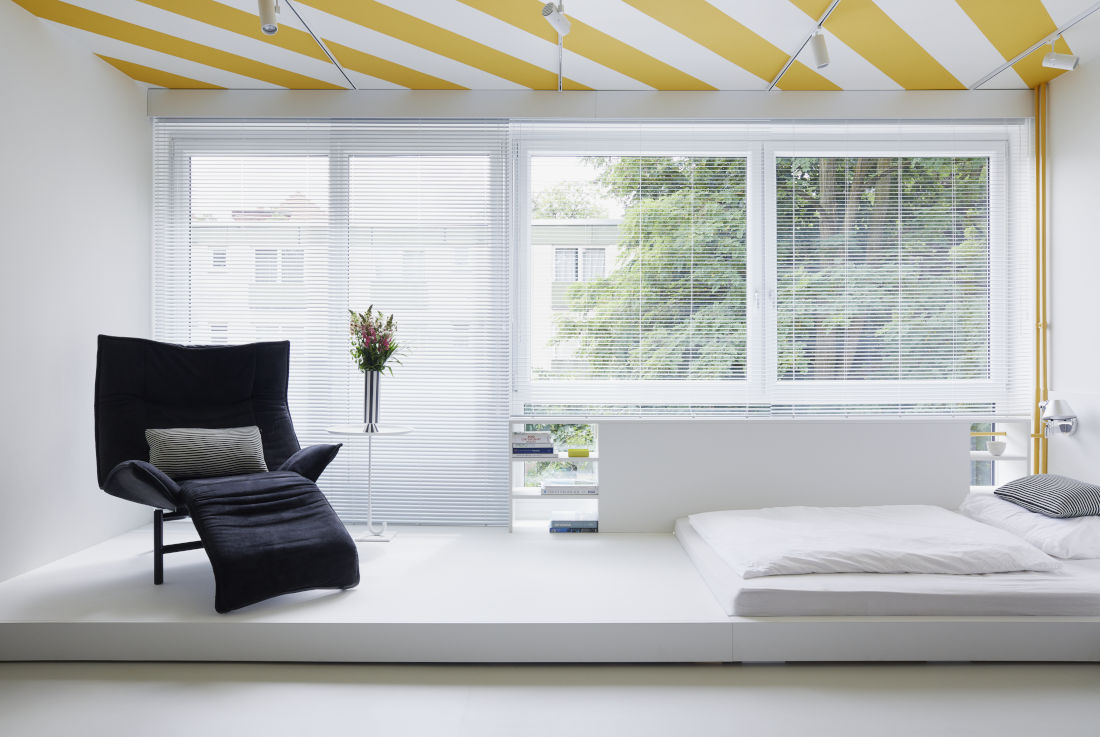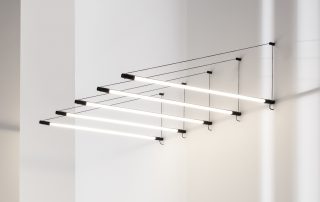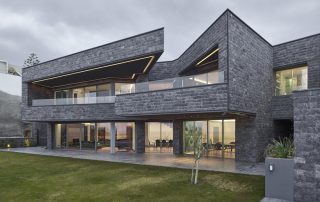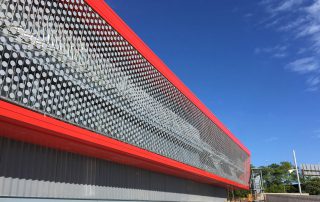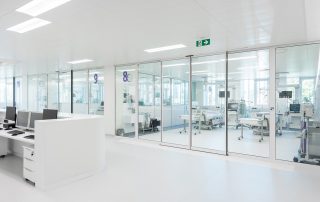Fabian Freytag Studio was commissioned to remodel a flat for an artist from America that was supposed to breathe the spirit of Miami. But the house was built as a retirement home, the flat has only one room with a small-scale floor plan and no balcony. Challenge accepted! We reset the flat to zero and reprogrammed it. Traffic area should be usable area at the same time. Thus, the wardrobes with washing machine are located in the hallway. A second door from the main room leads to the bathroom. Everything is housed in a piece of furniture clad in aluminium. And it is precisely this surface that is the linchpin of the concept. The flat is meant to feel like an outdoor space. The aluminium has the effect of a brightener and the yellow stripes on the ceiling play with the feeling of an awning. In the centre is the table. For working, for eating, for socialising. Around it are the functions of cooking, sleeping, relaxing. The white cube is broken up by various playful elements that embody Miami’s joie de vivre!
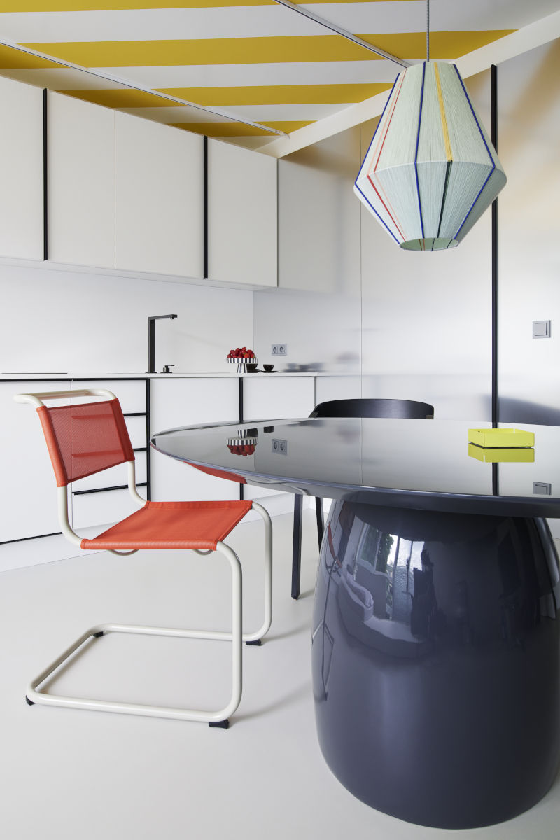
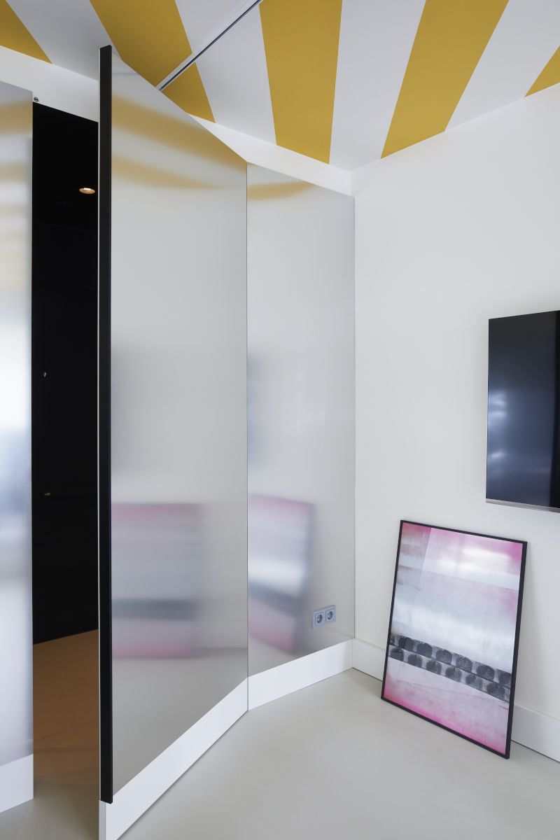
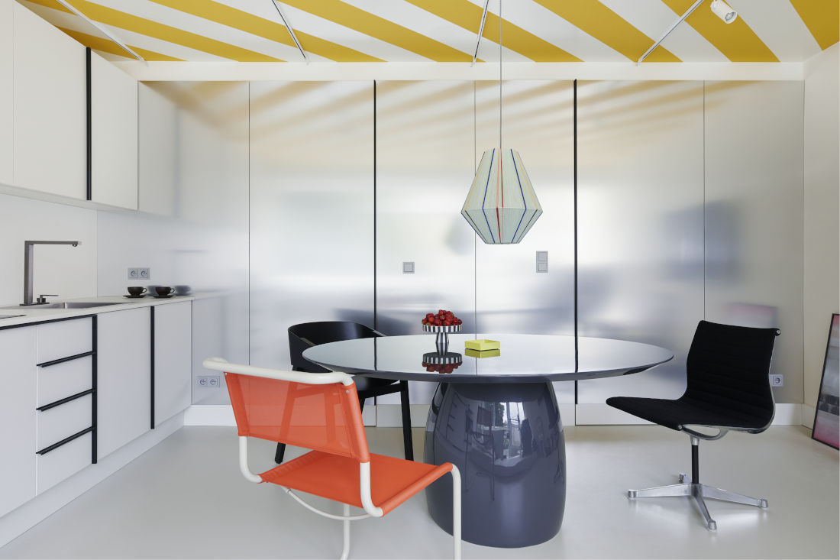
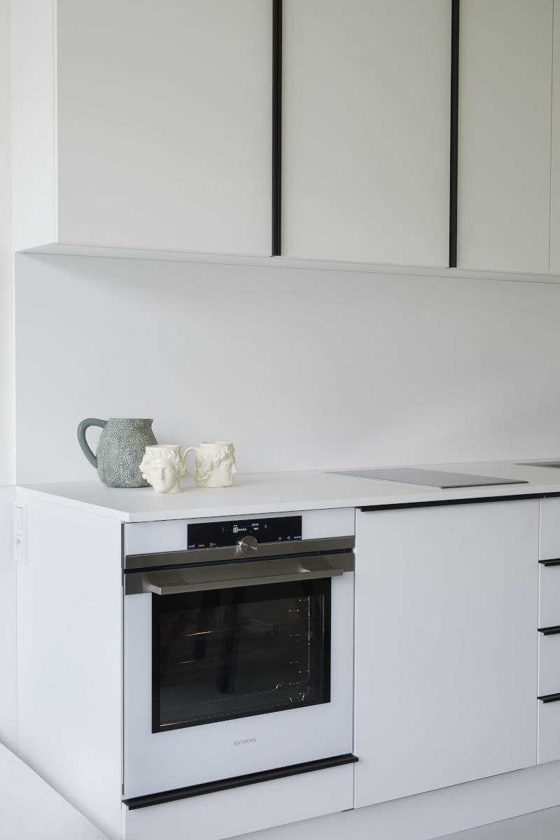
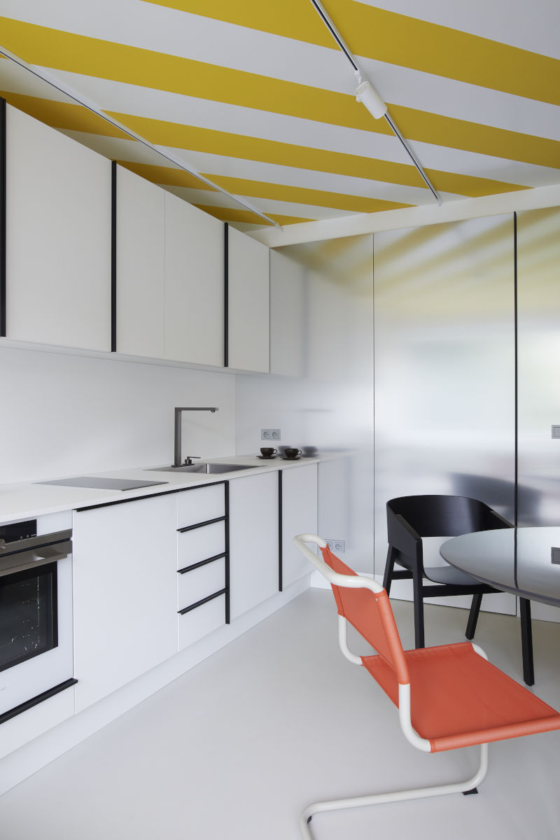
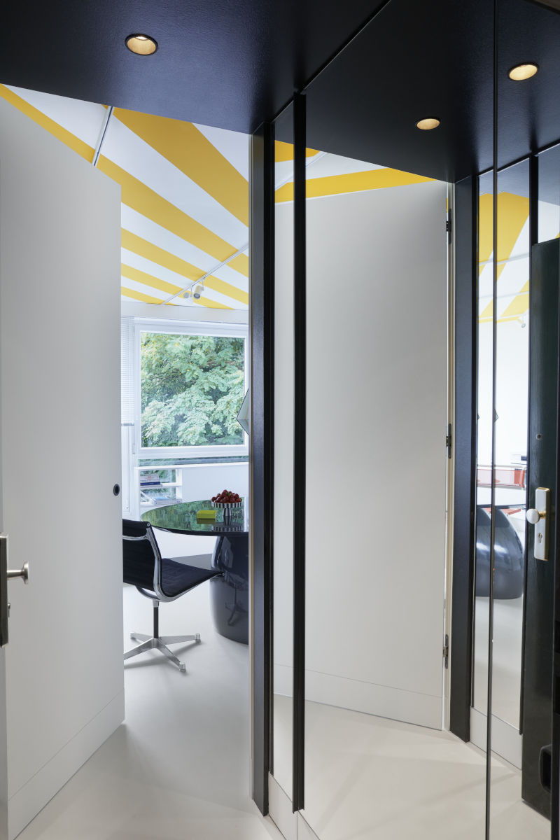
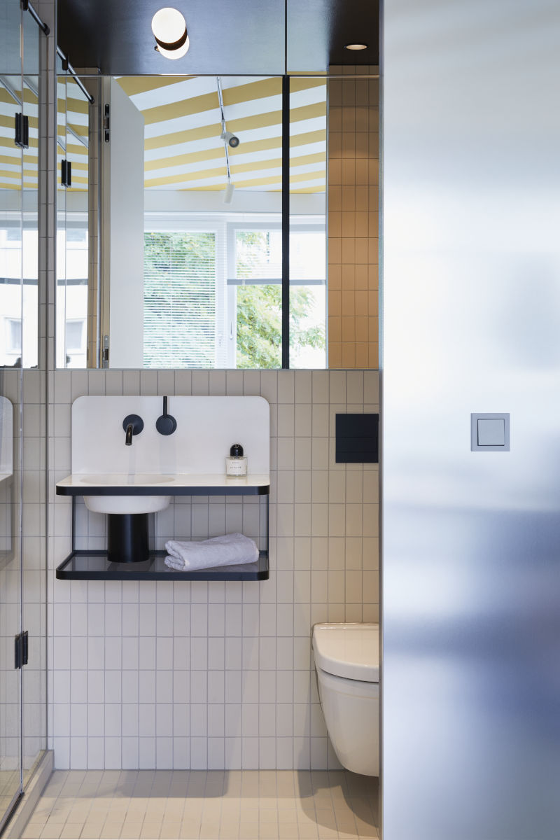
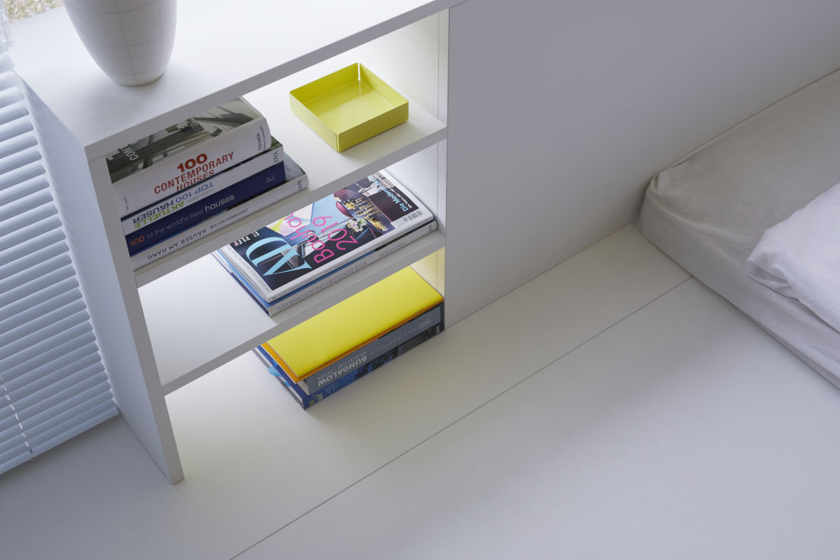

Credits
Interior
Fabian Freytag Studio
Client
Private
Year of completion
2020
Location
Berlin, Germany
Total area
30 m2
Project Partners
Holzwerkstätten Weber


