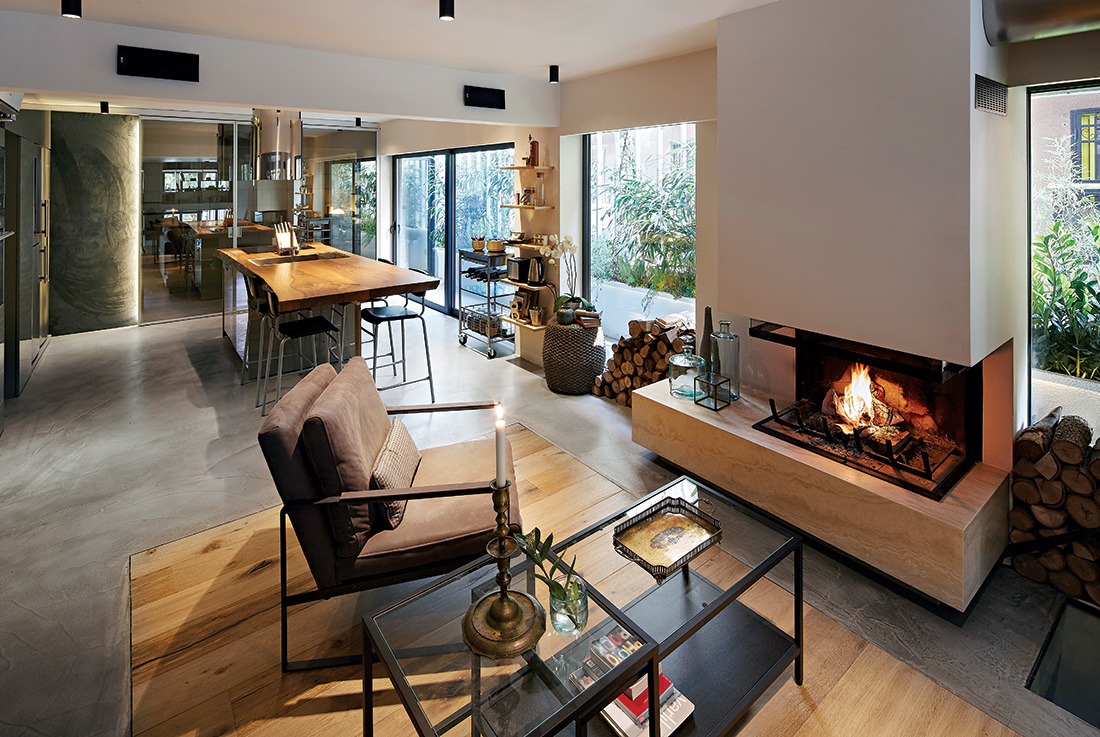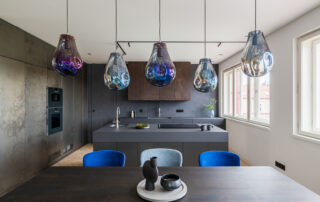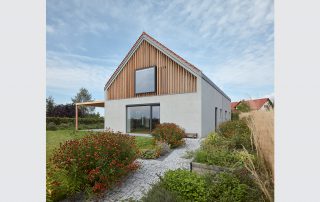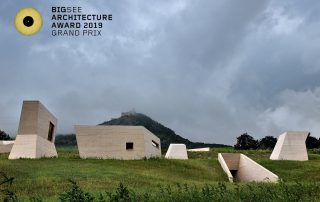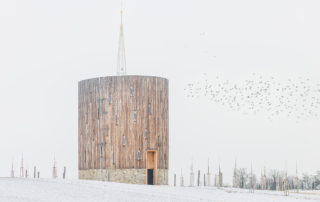This is the story of a multifunctional remodeling, a creative re-use project. The aim was to transform an ordinary looking flat into an inspiring, creative space where the client, a well known photographer and artist based in Izmir could live and work. During the design process, integration of an exhibition area to this space was quickly embraced as well. Thus enabling the studio to exhibit and share the photographic work that it produces, this space would also host other photography exhibitions and thus become an alternative art exhibition spot in the city.
Various flexible transformative elements have been implemented to meet the client’s demand for intimate zones mixed with functional working space. While the ground floor was planned to fulfill the necessities of a photographic studio and an exhibition space, the upper floor was designed to have the office space, kitchen area, sleeping and private resting zones. One of the important targets of the project was to maximize the creative space for the photographic studio, therefore in the design process upper floor and mezzanine is planned to serve as spaces for photo shooting if wanted. In this way, the project turned into a ‘loft’ space where working, living & exhibiting functions intertwined with each other under the roof of a photographic studio.
What makes this project one-of-a-kind?
The client asked for a space that would serve him as a photographic studio, an office and a living area. In the design process both parts agreed upon to take the challenge to add the exhibition function too. The idea of integrating an exhibition zone to this space was quickly embraced. Therefore designing the space to meet up these three functions was very demanding but interesting. We sought to design multifunctional spaces where different functions and forms of living go along together and where permeability within these functions are well established.
About the authors
Yerce Architects, founded by Nail Egemen Yerce in 2011, focuses on innovative, creative and experimental solutions in the fields of industrial design, interior design and architecture.
Acting within different scales and typologies, Yerce Architects has taken part in many award winning projects. After being founded in 2011, Yataş Fair stand has been awarded the ‘Best Exhibition Space’ inside Ismob Furniture Fair. Orfisera Office Project has been chosen to be part of the East-Centric Architecture Triennale in Bucharest and Studio Loft has been selected to appear in the Turkish Architecture Yearbook as well as being a finalist in the World Architecture Festival – Inside 2017, in the ‘Creative Re-Use’ category.
Yerce Architects, with their projects being realized in Turkey, China, Belgium and England, continues to operate within their Istanbul based studio.
ZAAS, an architectural studio based in Istanbul, has been founded by Zeynep Şankaynağı and Ayça Taylan in 2014. The concepts underlying their designs are nourished by the interface relations within the fine arts. With the aim to reshape and redefine the ordinary boundaries together with ideas inspired by the emotional and aesthetic perception of objects, ZAAS has developed architectural designs of different scales in their search for novel ways to enhance the daily life and city experience of the individual. ZAAS, cooperating with Yerce Architects from time to time, believes in the power of multidisciplinary approach in design, artistic and architectural production. It continues to offer innovative design solutions and experiences operating from their studio in Istanbul.
Text provided by the authors of the project.
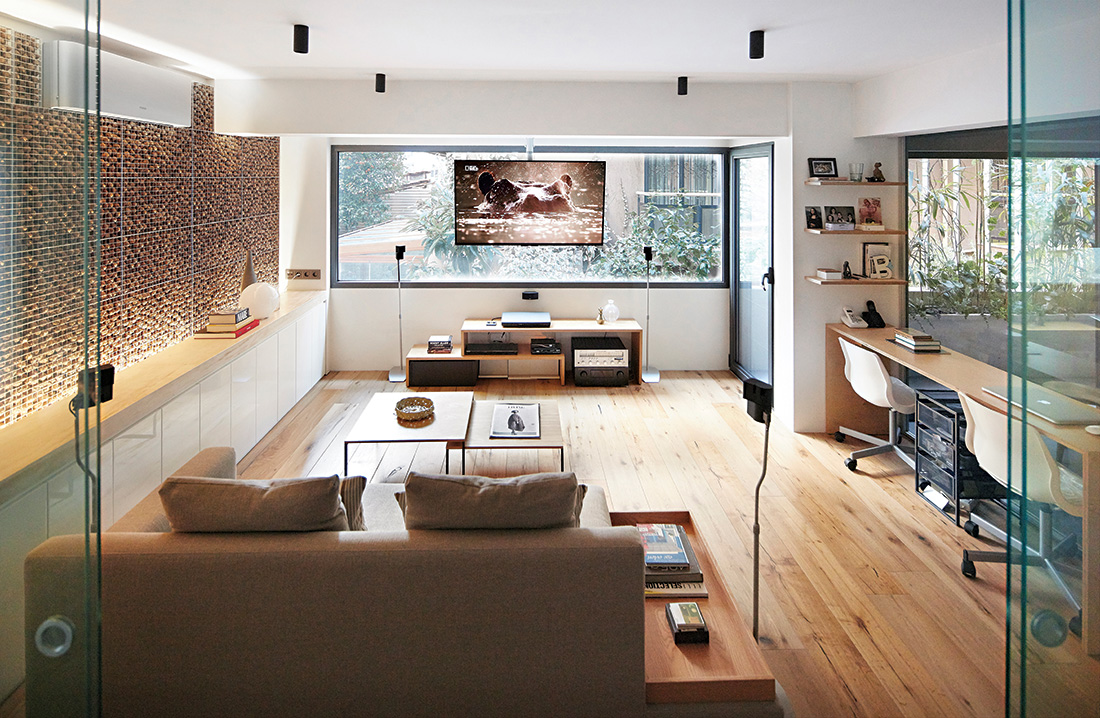
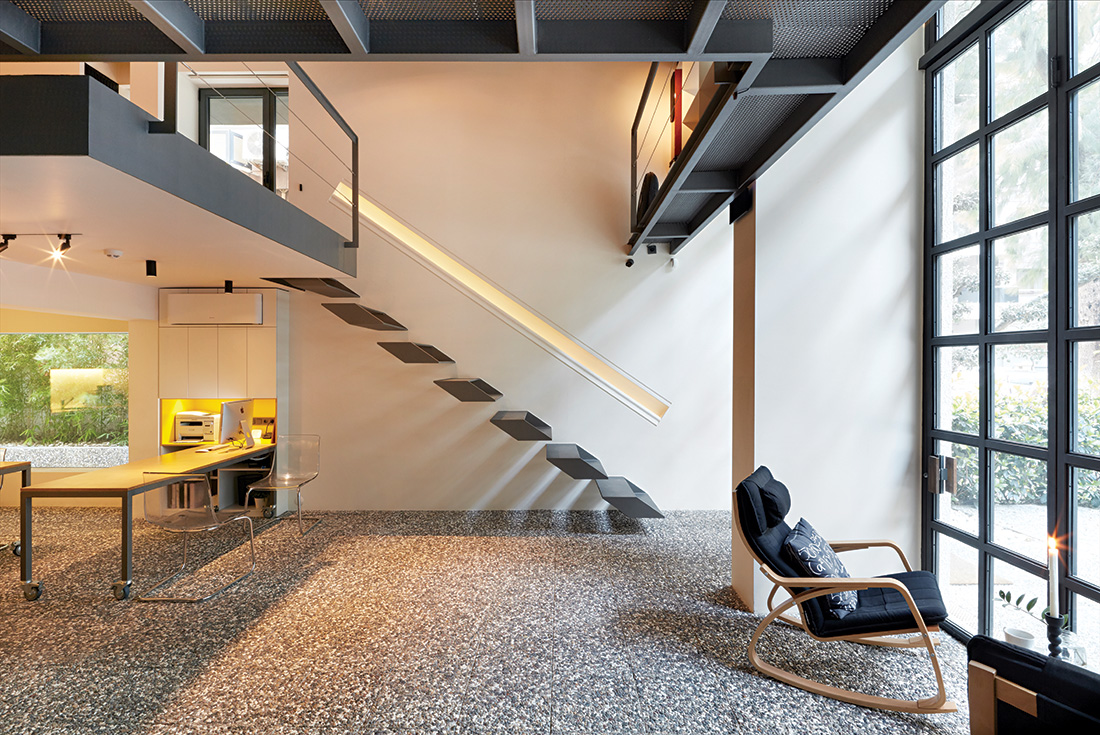
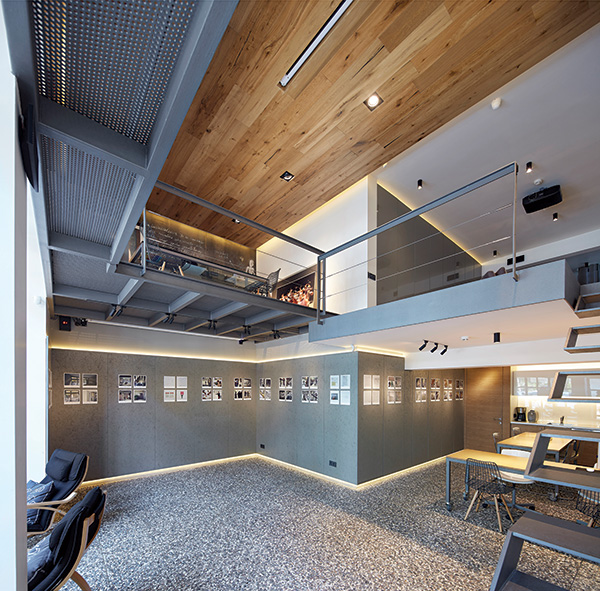
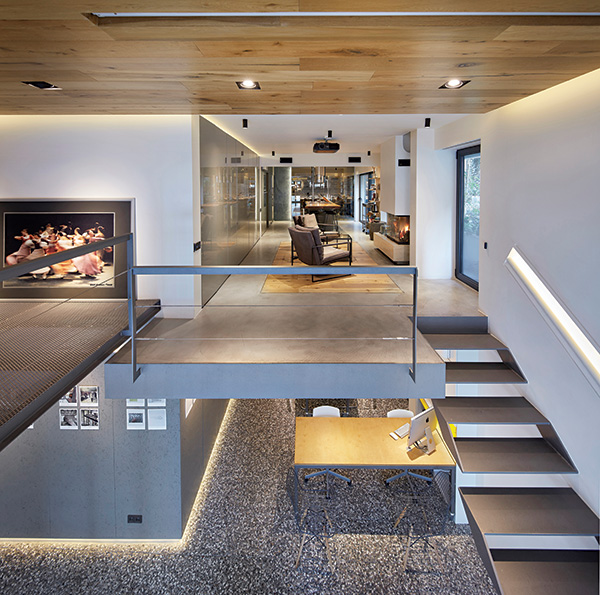
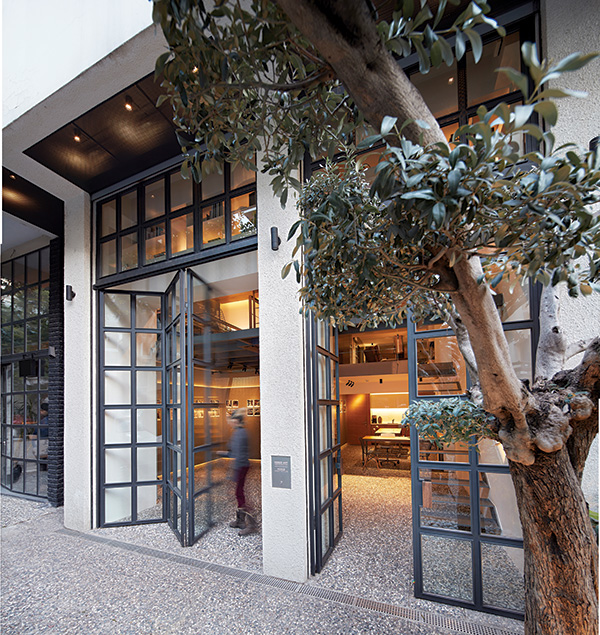
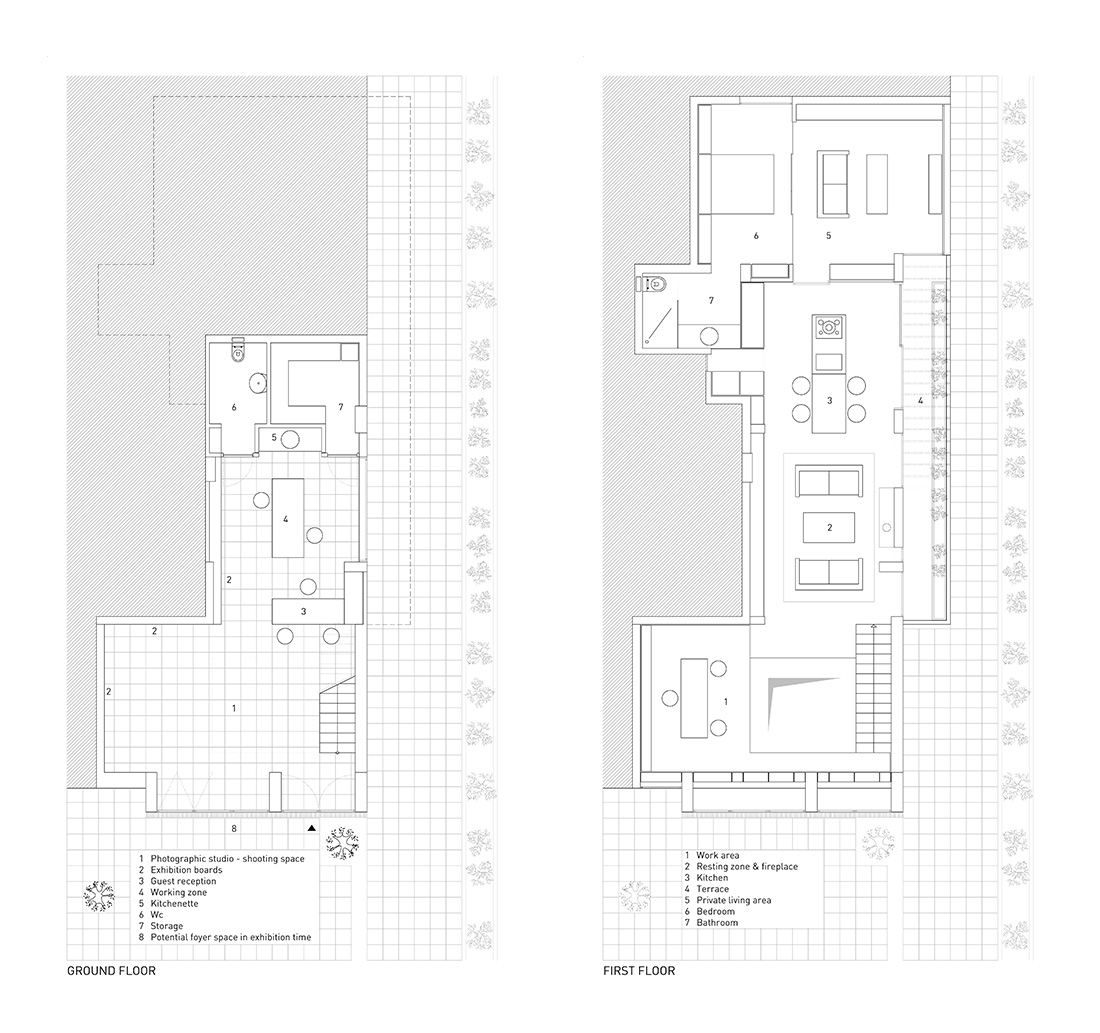
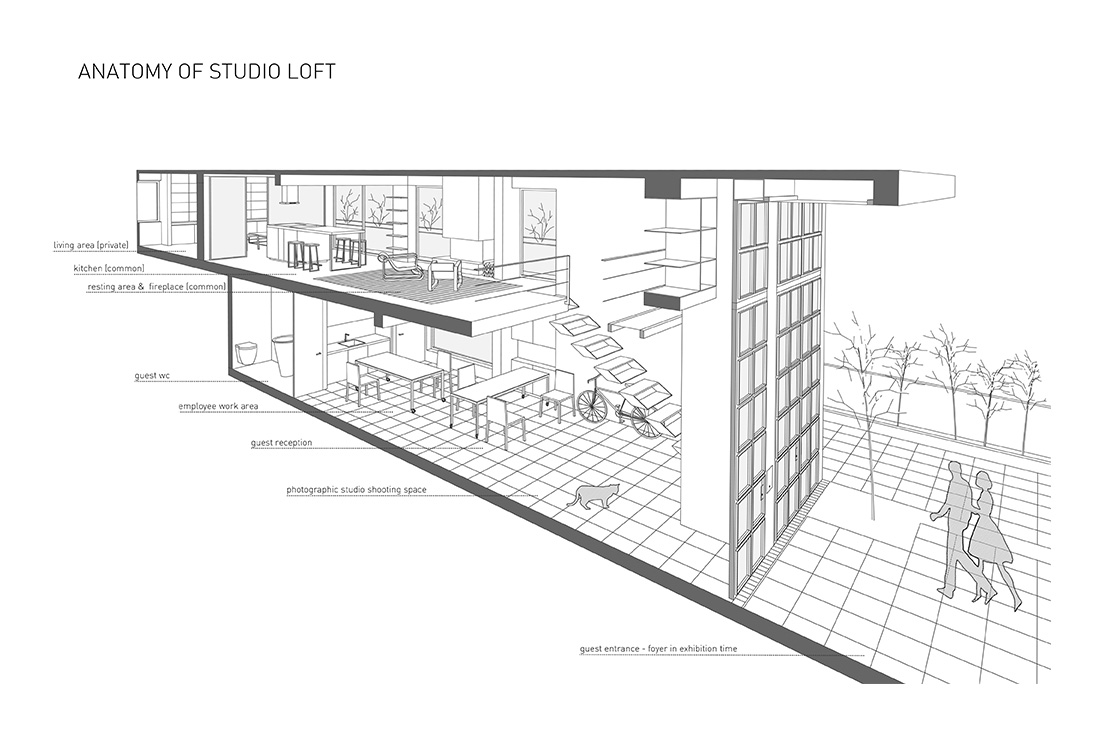
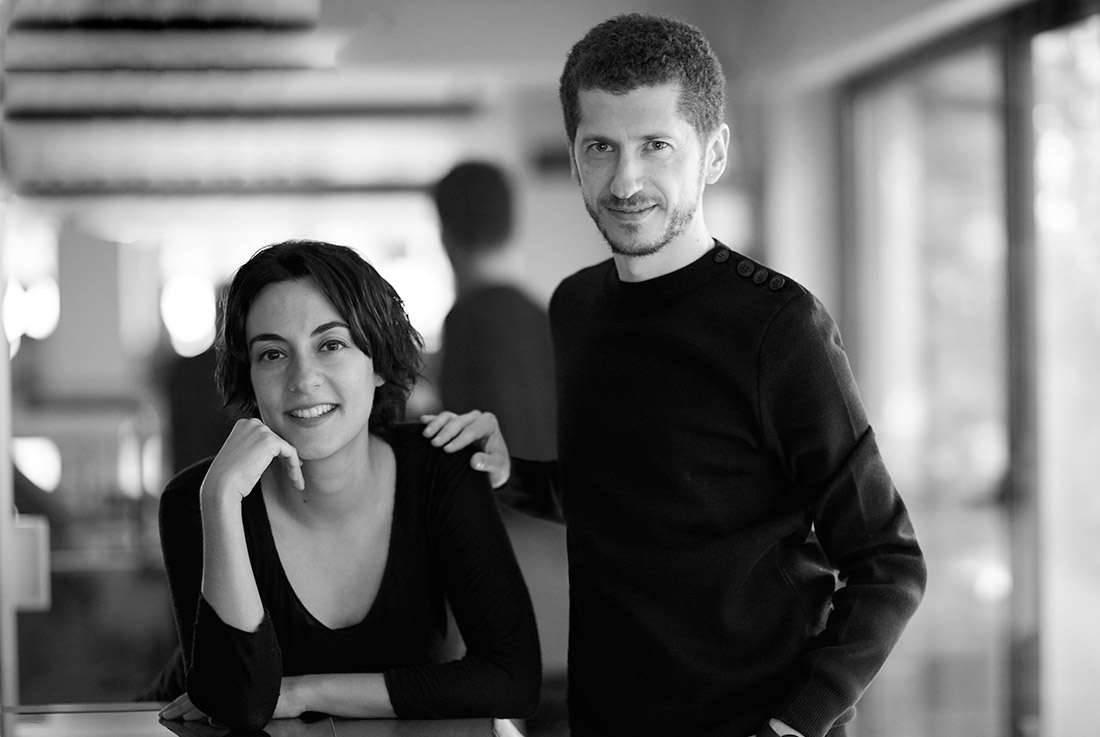

Credits
Interior
Nail Egemen Yerce; Yerce Architecture, Ayça Taylan; ZAAS, Zeynep Şankaynağı; ZAAS
Client
EEY
Year of completion
2016
Location
Alsancak, Izmir; Turkey
Total area
250 m2
Photos
Yerce Art Photography; Emin Emrah Yerce
Project Partners
OK Atelier s.r.o., MALANG s.r.o.


