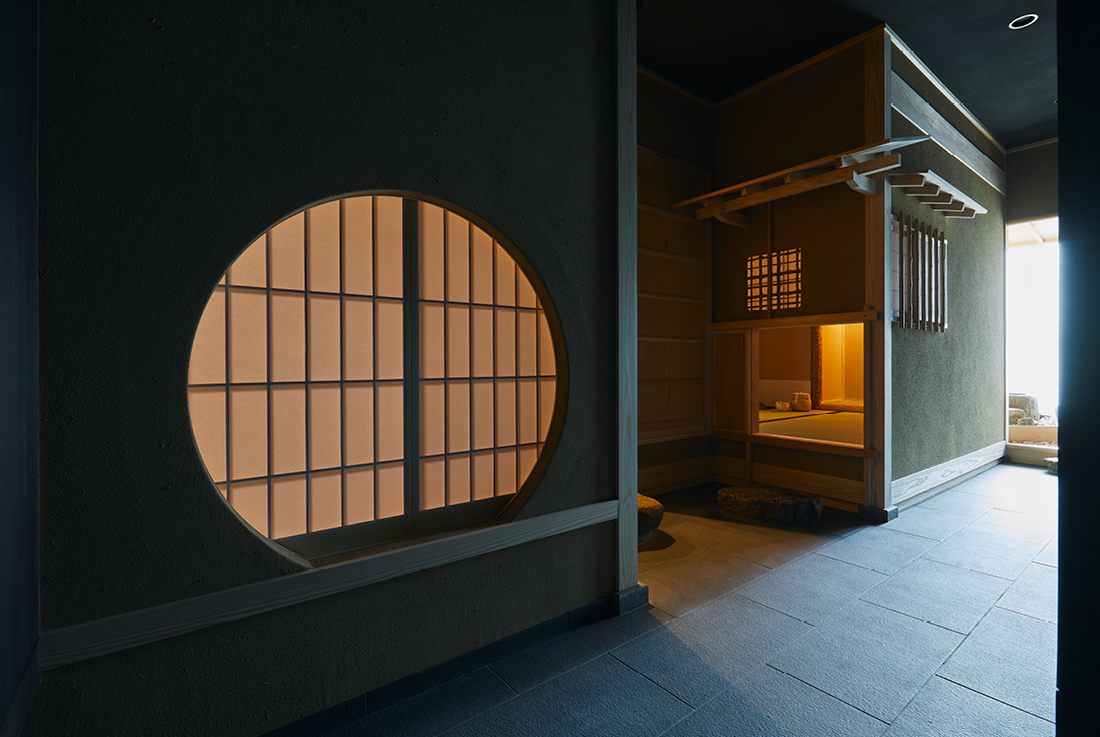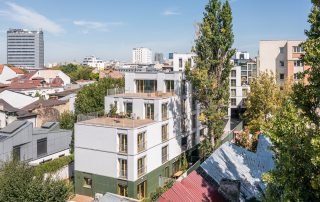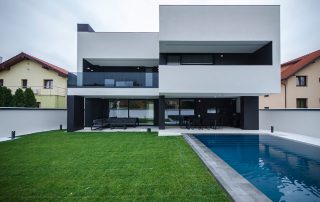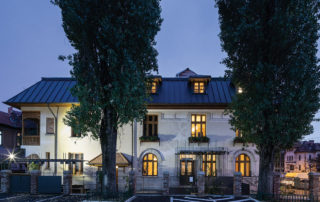The tea room is located within a condominium in Tokyo, situated at a busy intersection with a large opening facing the crossroads. While the glass walls are advantageous for commercial use, they pose challenges for a tea ceremony space due to their high visibility and limited soundproofing. The primary challenge was finding a way to transition the environment and atmosphere between everyday life and the serene, sacred tea ceremony.
This was resolved by installing 100mm-thick corrugated glass in front of the existing glass walls to dampen both sound and light. The layout was then designed to place the most sacred space, the KOMA, at the center, surrounded by a MIZUYA (preparation area), a warehouse, and a ROJI (garden path). This arrangement creates a gradual transition toward the KOMA, forming a darker and quieter atmosphere as one moves inward.
As visitors journey through the dimly lit spaces, soft light filters through, creating a purifying ambiance. The aim is to immerse visitors in an extraordinary experience through a carefully orchestrated sequence of spatial transitions and movements.
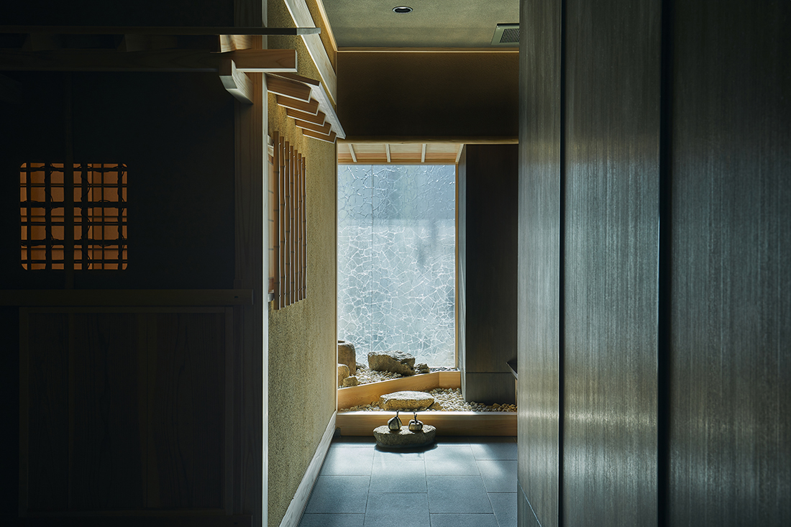
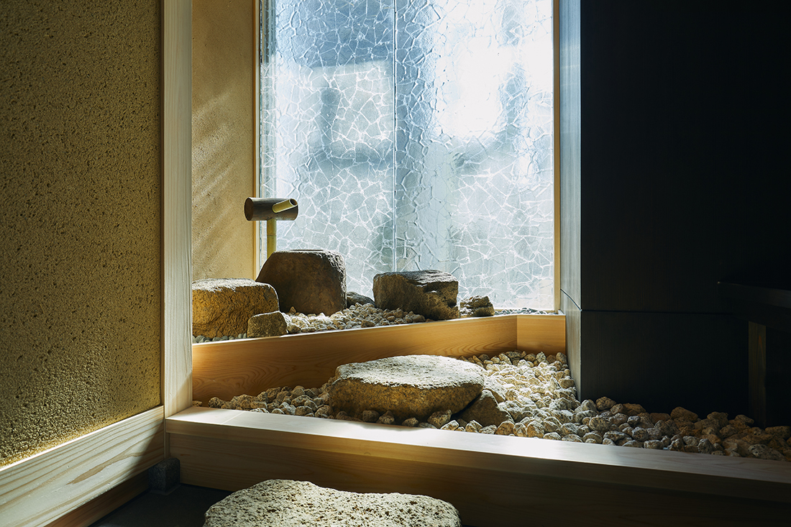
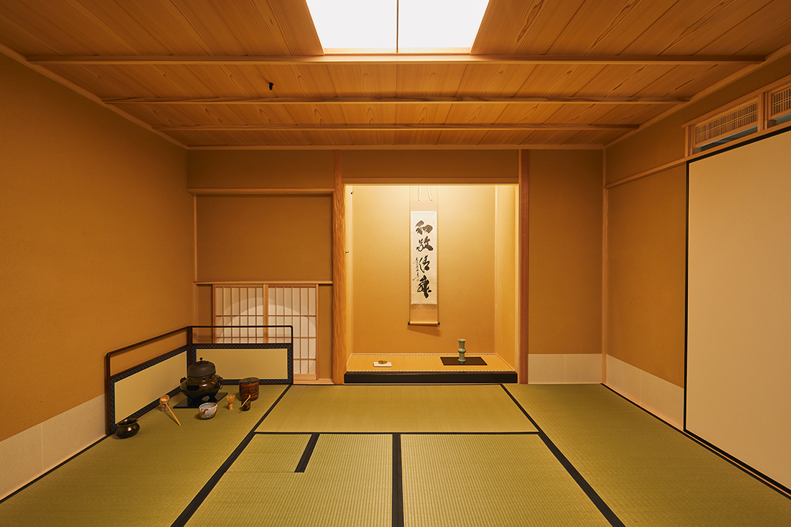
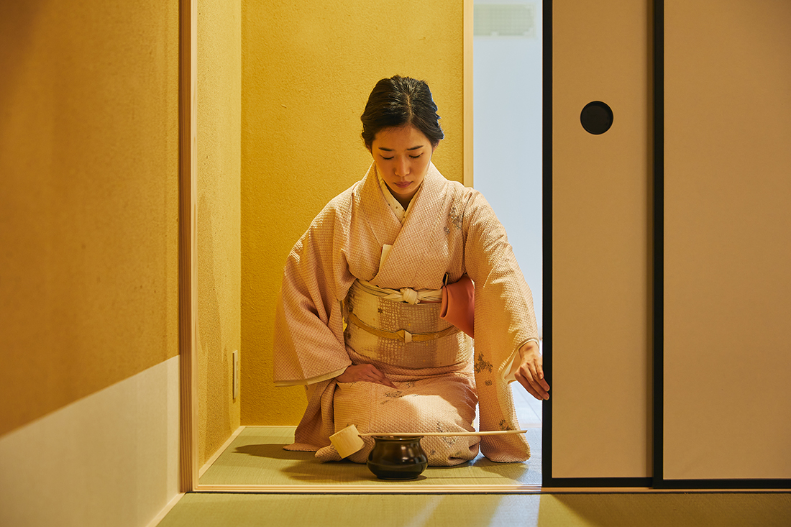
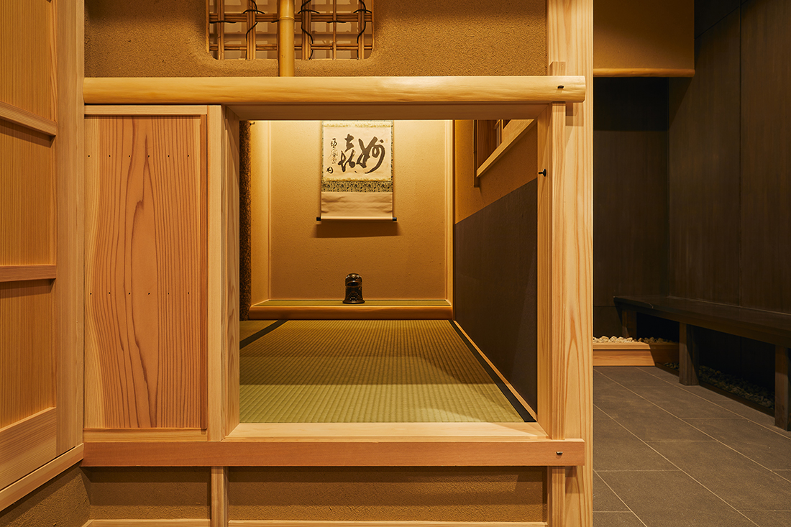
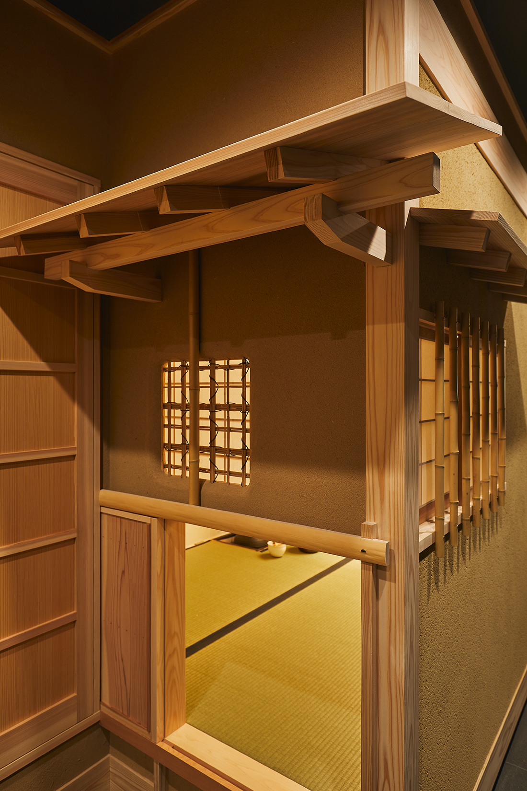
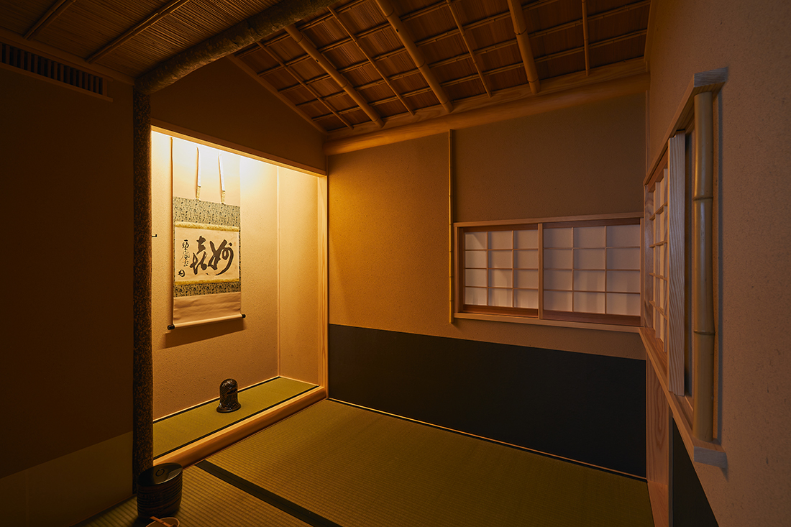
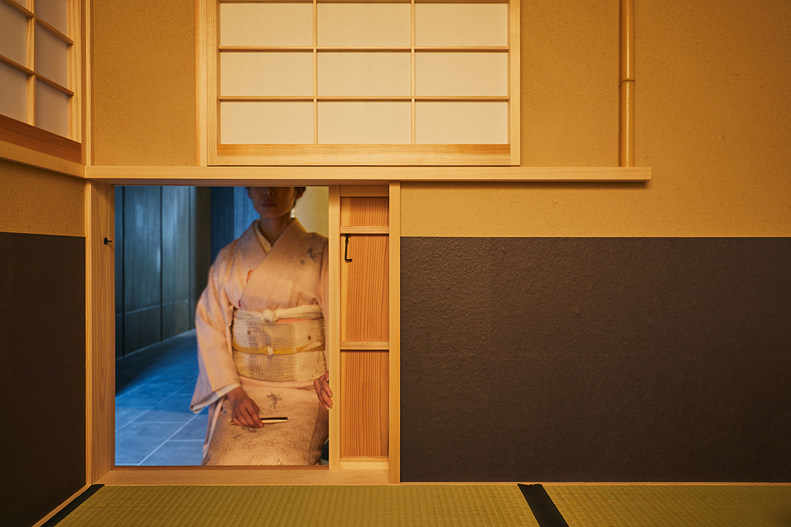
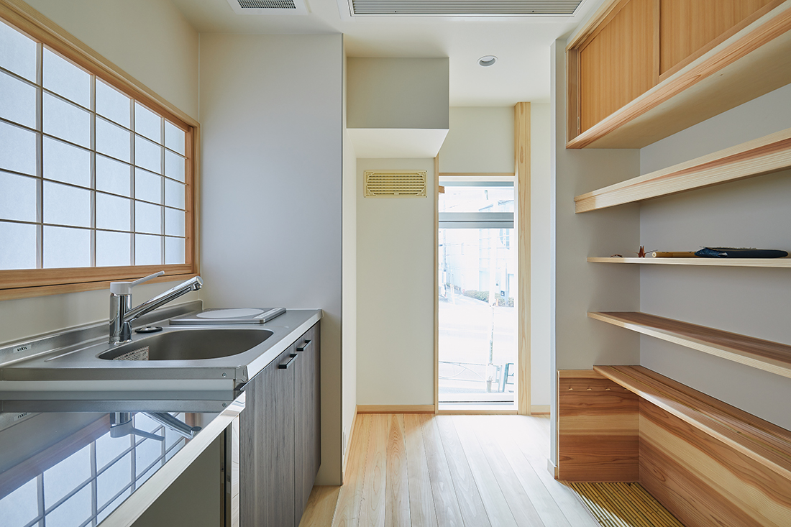

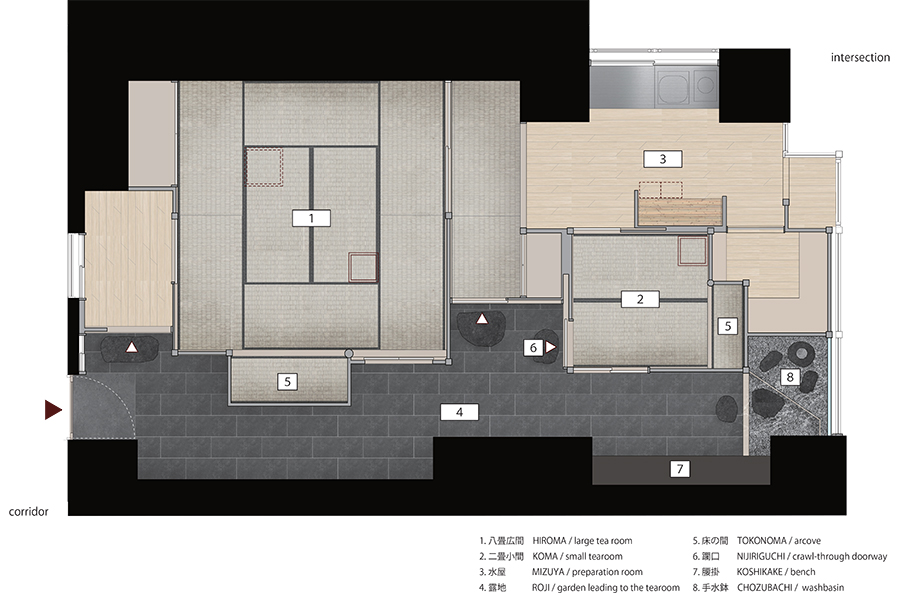

Credits
Interior
sunaba; Sho Hasegawa, Wataru Ogino, LINKS HORI; Masataka Hori
Client
Private
Year of completion
2022
Location
Tokyo, Japan
Photos
Koji Tsuchiya


