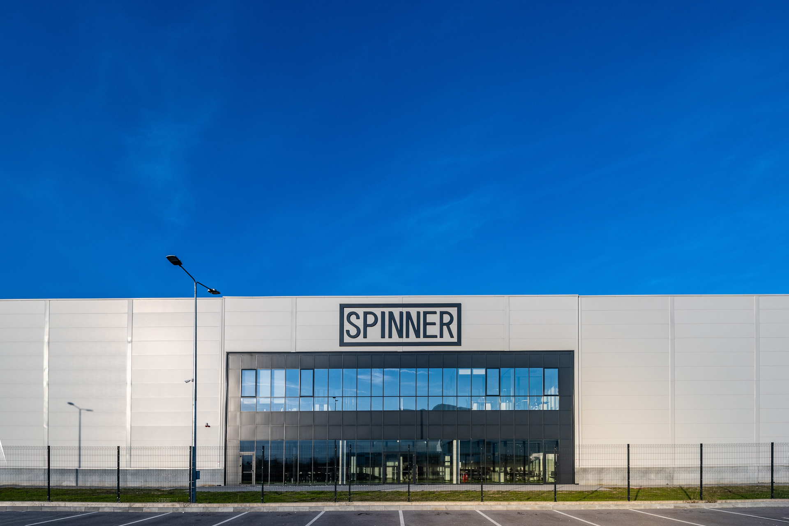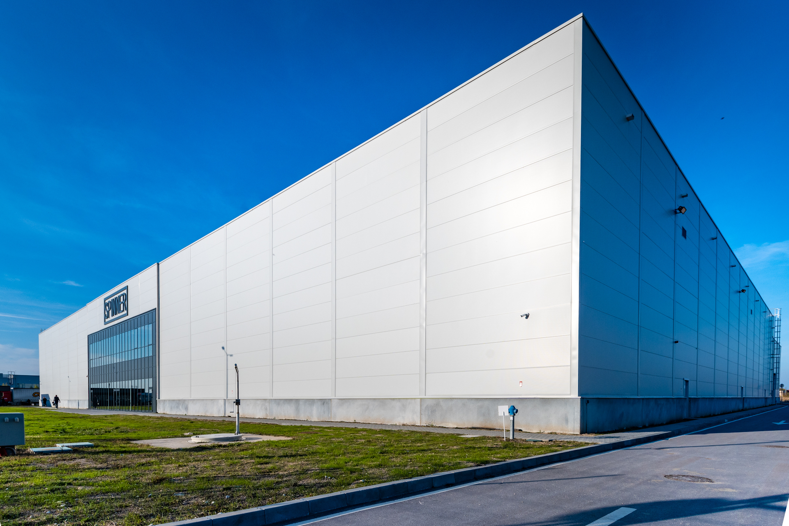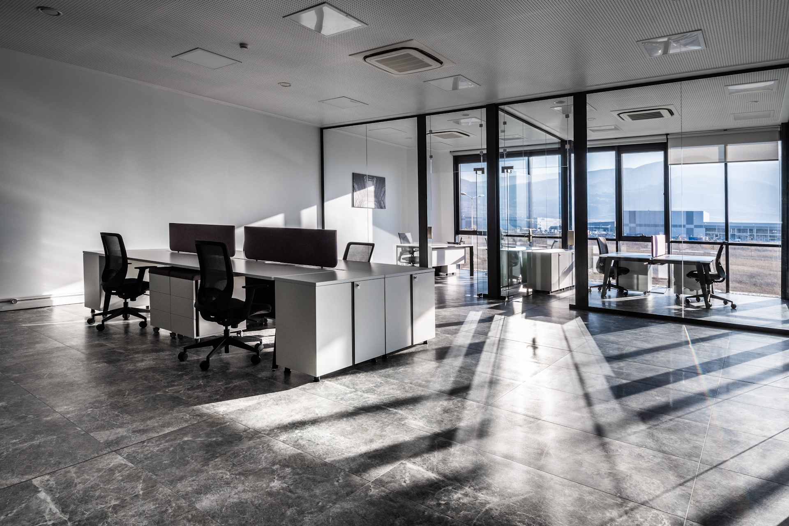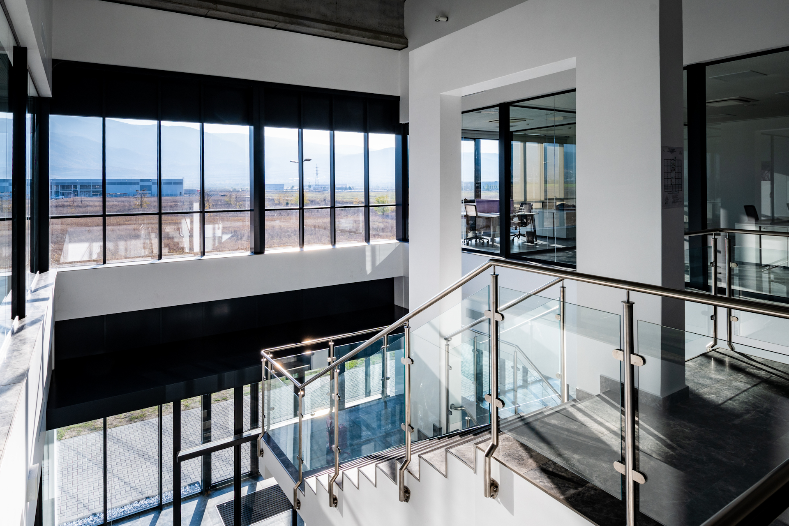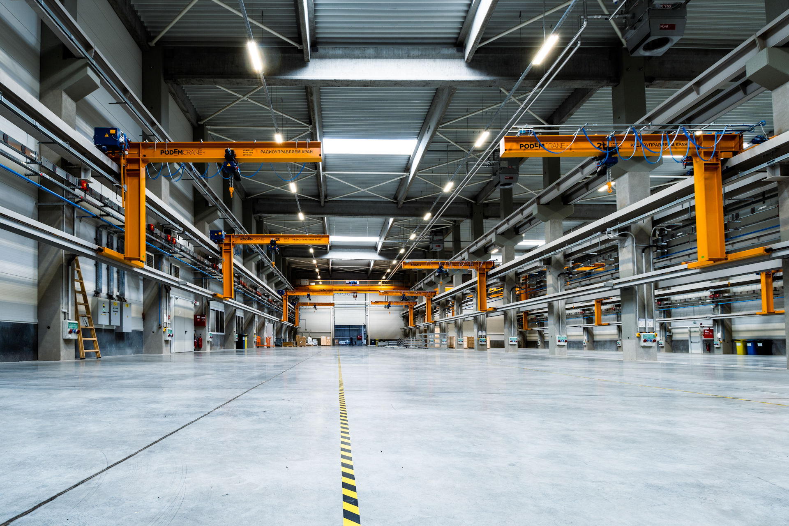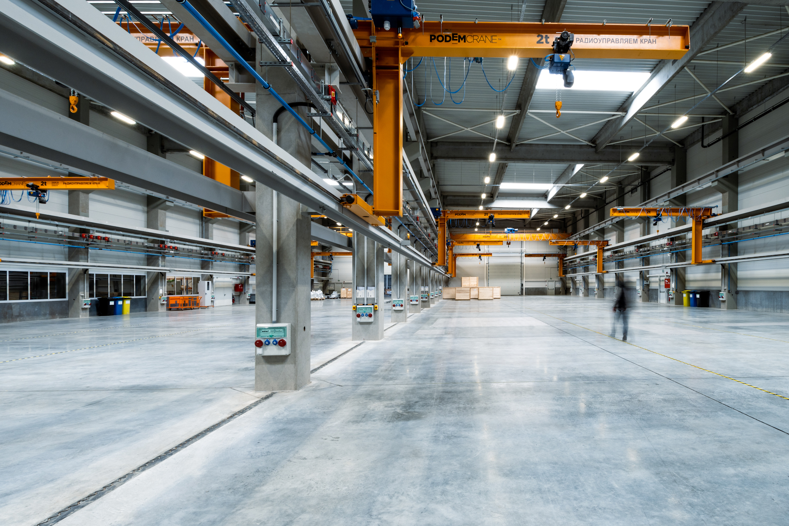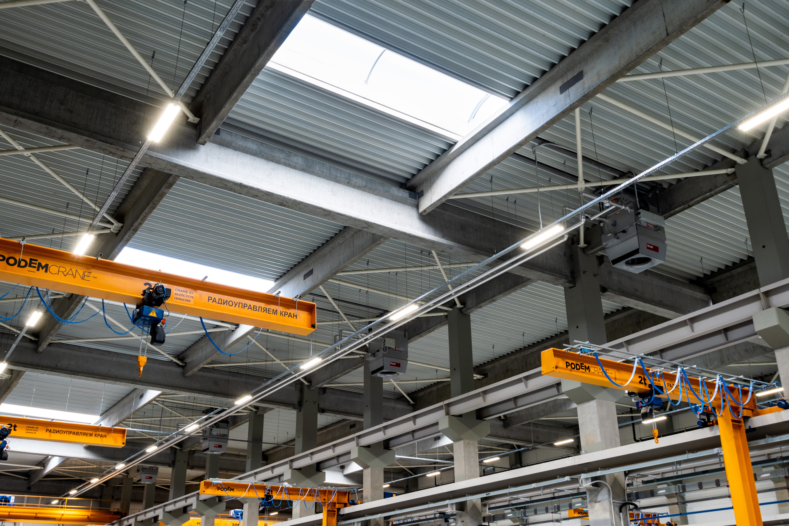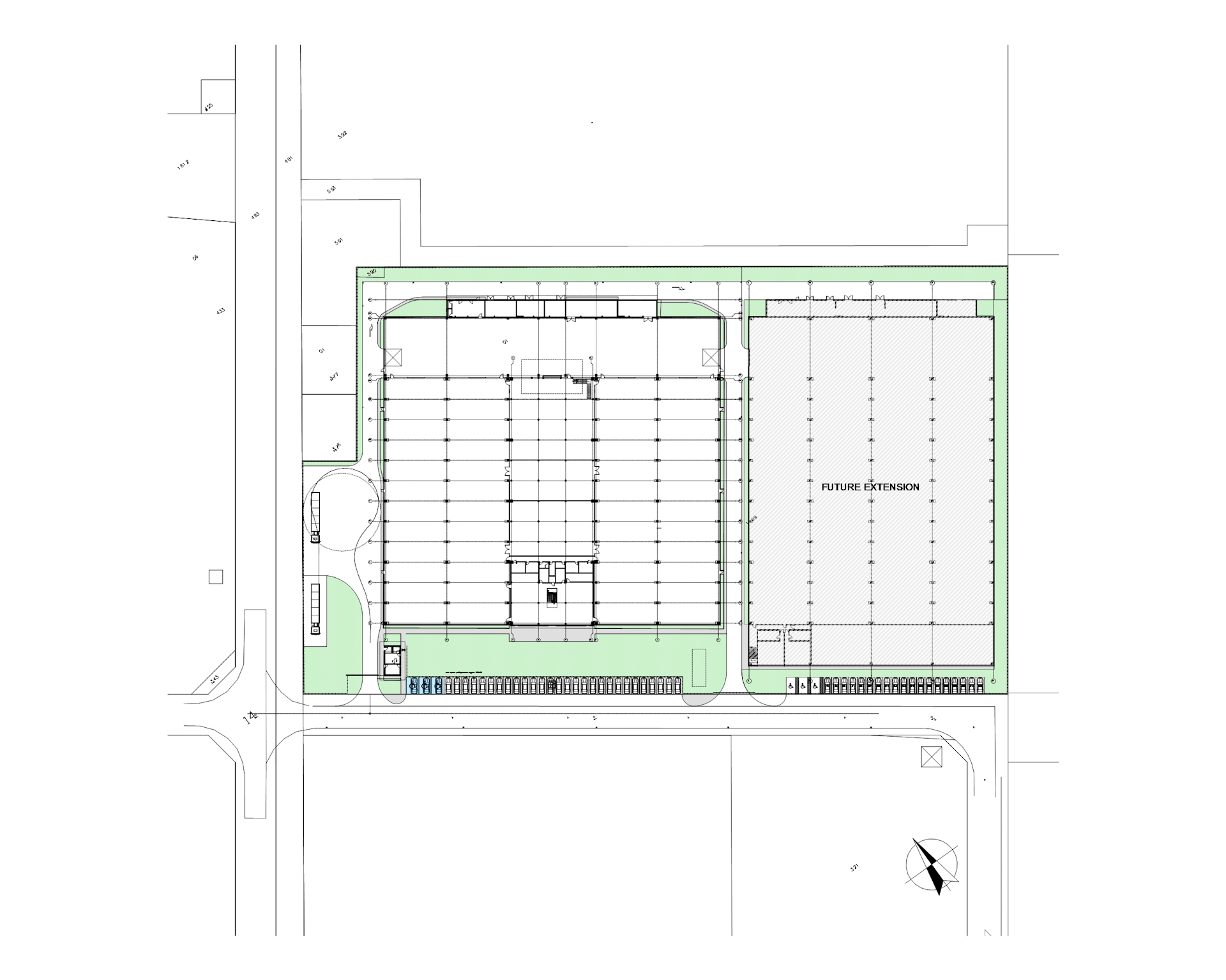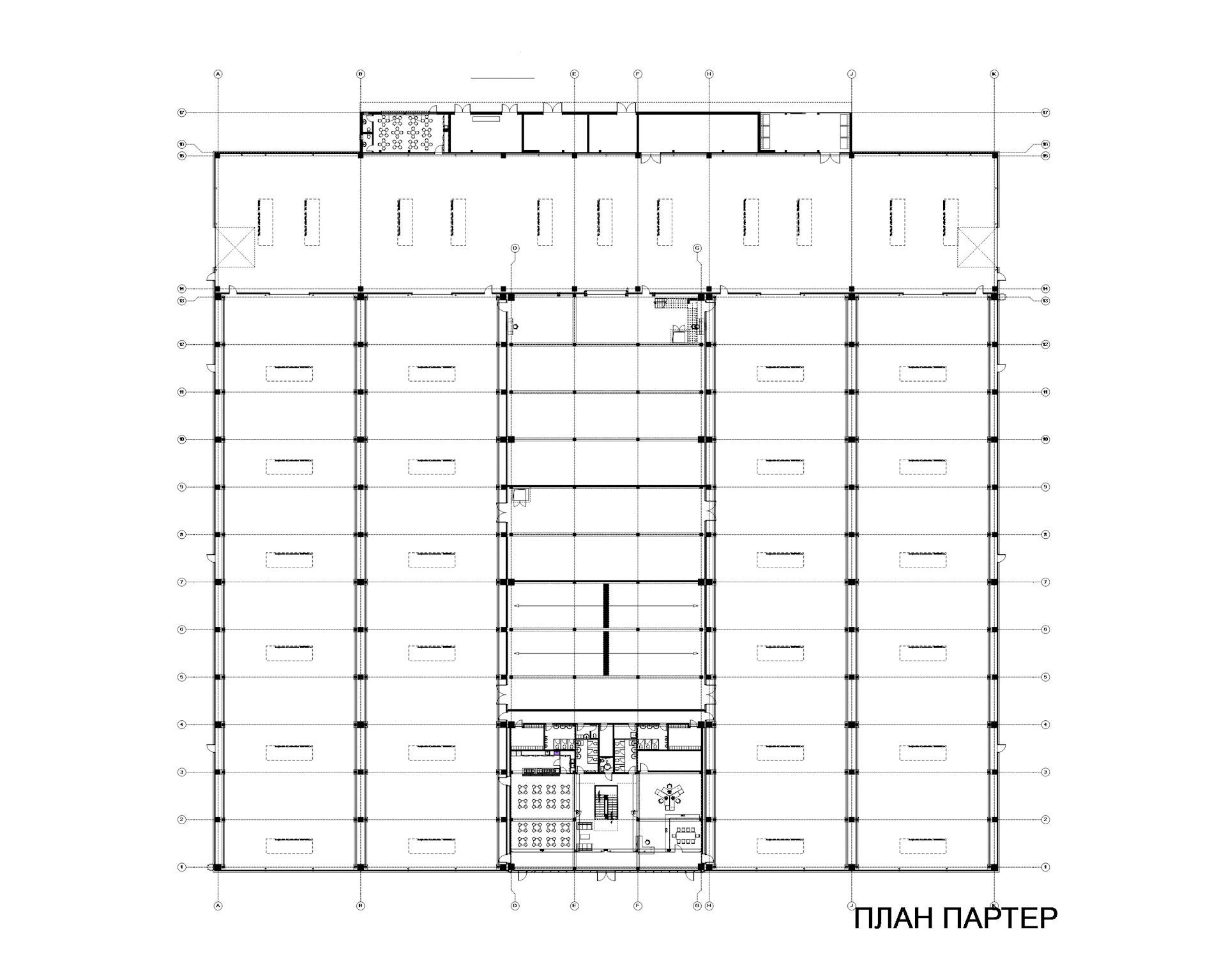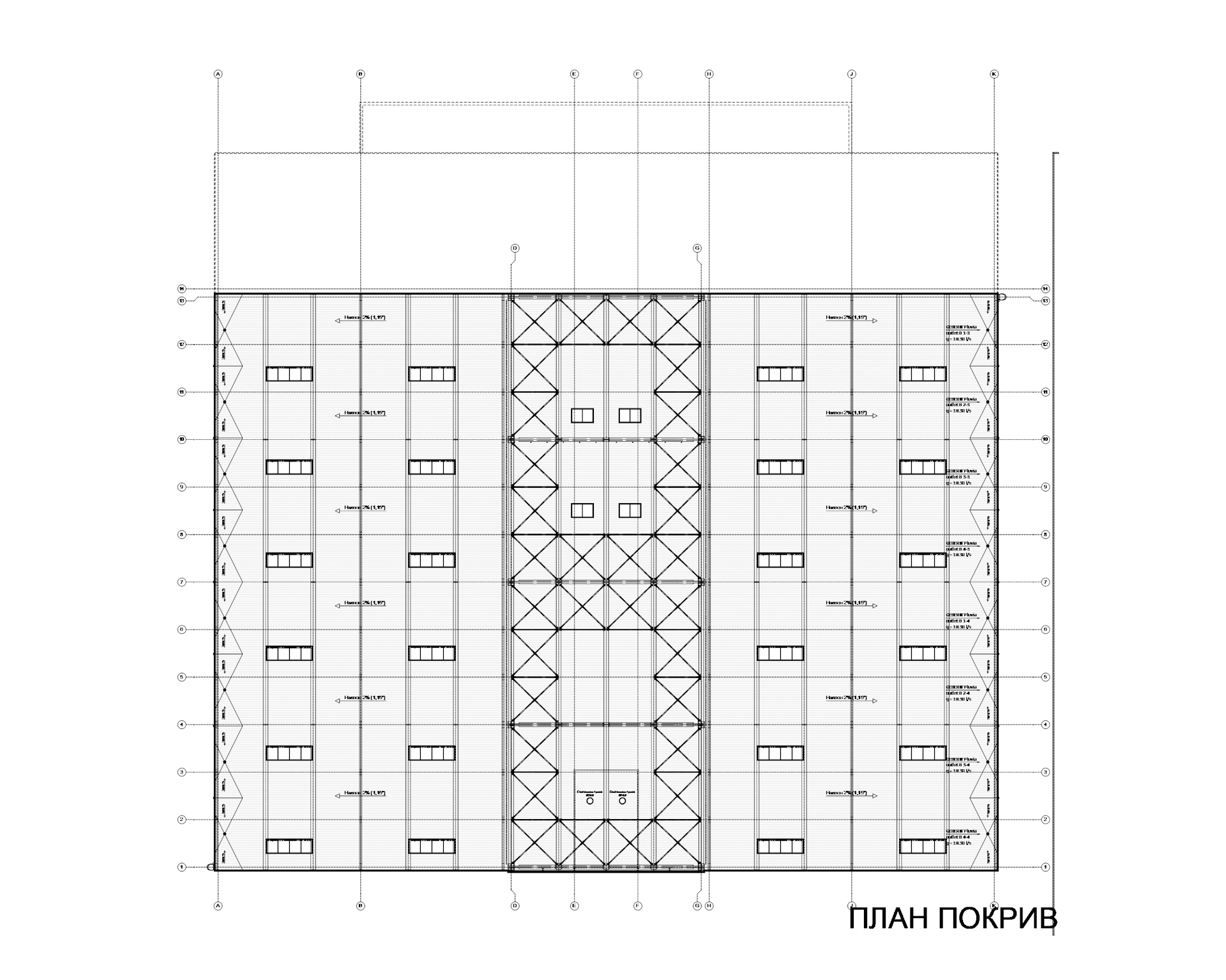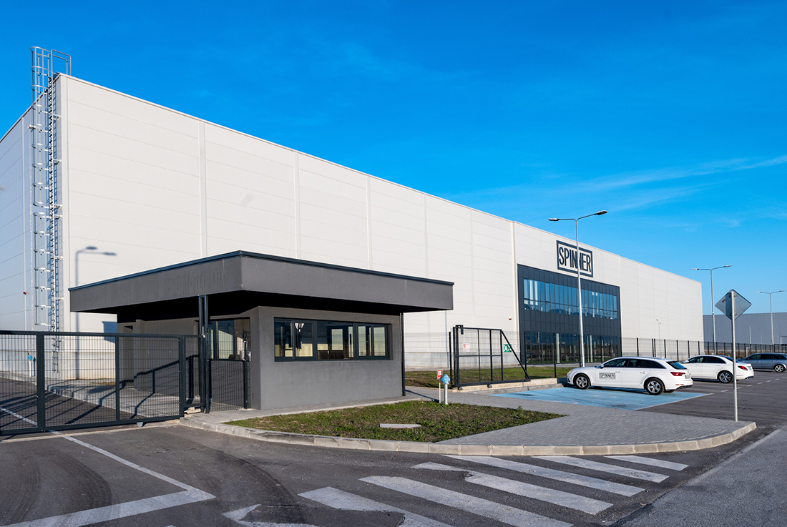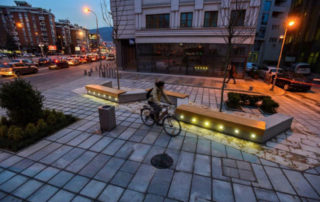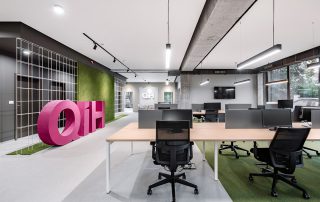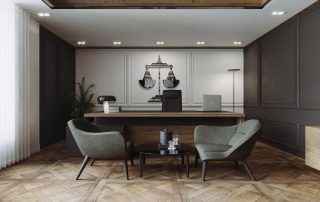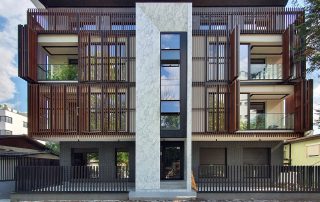The assembly workshop is integrated with adjacent sanitary, administrative, and storage areas, complemented by a checkpoint to regulate car and pedestrian access throughout the property. Outside the enclosures, parking spaces for a total of 31 cars are provided, along with an asphalt platform to the west, designed for maneuvering trucks and vehicles servicing the building. The structure features two entrances and exits for loading and unloading operations, along with pedestrian approaches from all facades aligned with fire and evacuation routes. Functionally, the building is organized into five primary zones: Assembly, administrative and sanitary, warehouse, loading-unloading, and servicing. The building layout, in the south-north direction, comprises three main volumes attached to each other with decreasing height towards the north. On the northern end, service and utility spaces include electrical, boiler, compressor, workshop, waste area, and a staff rest room. The main access for the entire building is through a central entrance foyer situated in the south. This foyer efficiently directs the flow of workers, administrative staff, and visitors throughout the building. Additionally, a separate second level, accessible via a three-arm staircase from the central foyer, accommodates administrative and management staff, a training and presentation hall, archive room, meeting rooms, and managers’ offices.
