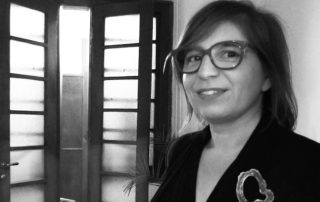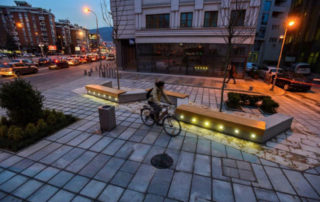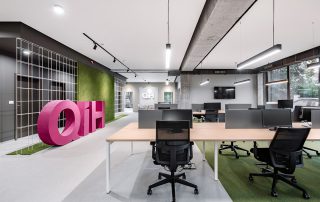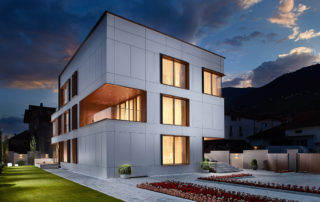The KAIRSKA 25 building, the work of the architectural bureau PROXY, is a building that with its modern architecture and aesthetics portrays a new landmark in the city that is equal to the most modern examples of housing in the world and it is a project that reflects the technological and economic development of today’s society. The latest implemented technologies, high aesthetics and the location of the building contribute to improve the quality and lifestyle of not only the tenants but also the entire urban environment. The solution is based on an integrated system, a combination of simple constructive logic and functional division in order to make maximum use of the available plot. The building is developed on four levels, ground floor, two typical floors, and an attic. The ground floor and the two floors are designed as a residential space with two residential units on the floor, while the attic is engaged as a single residential space.
What makes this project one-of-a-kind?
The energy efficient façade which is formed by adaptive vertical louvers which during the summer are not only shielding from excess heat but also limit the need for interior cooling in the building.





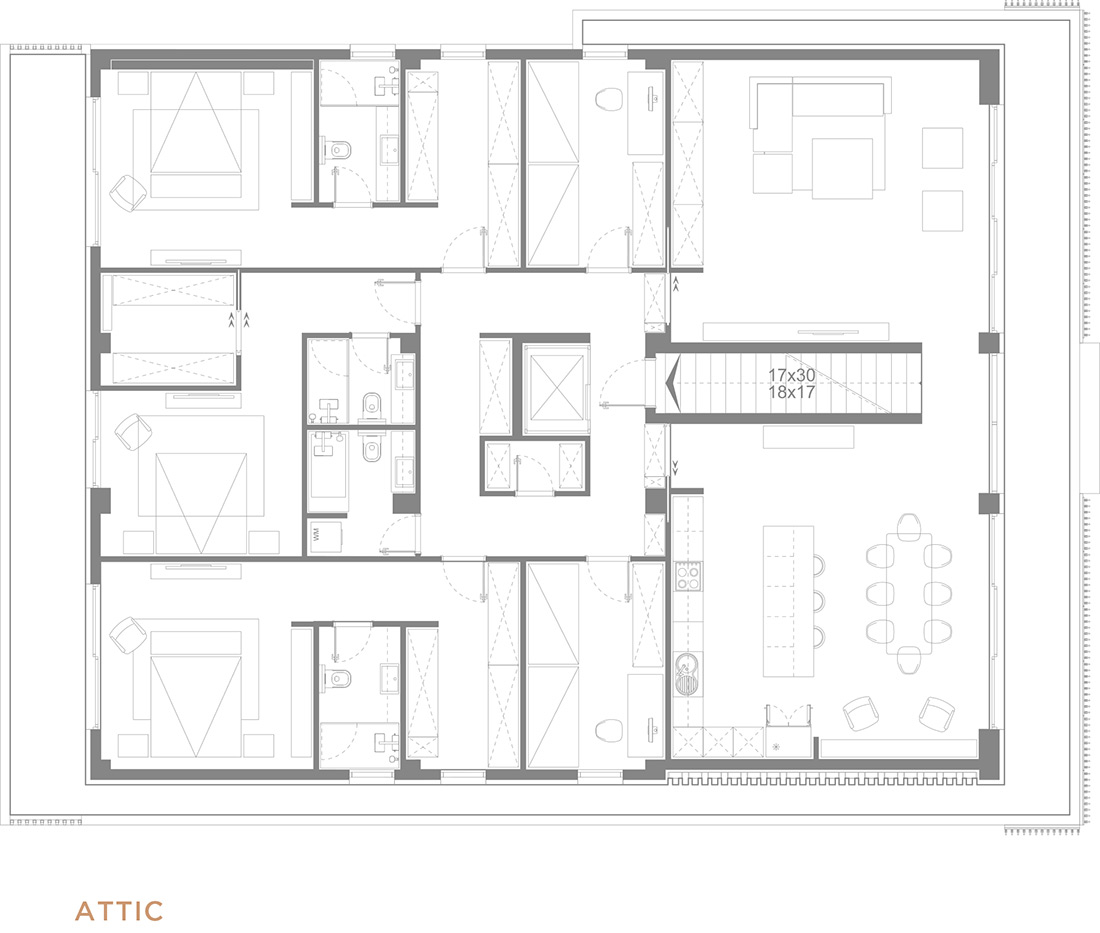
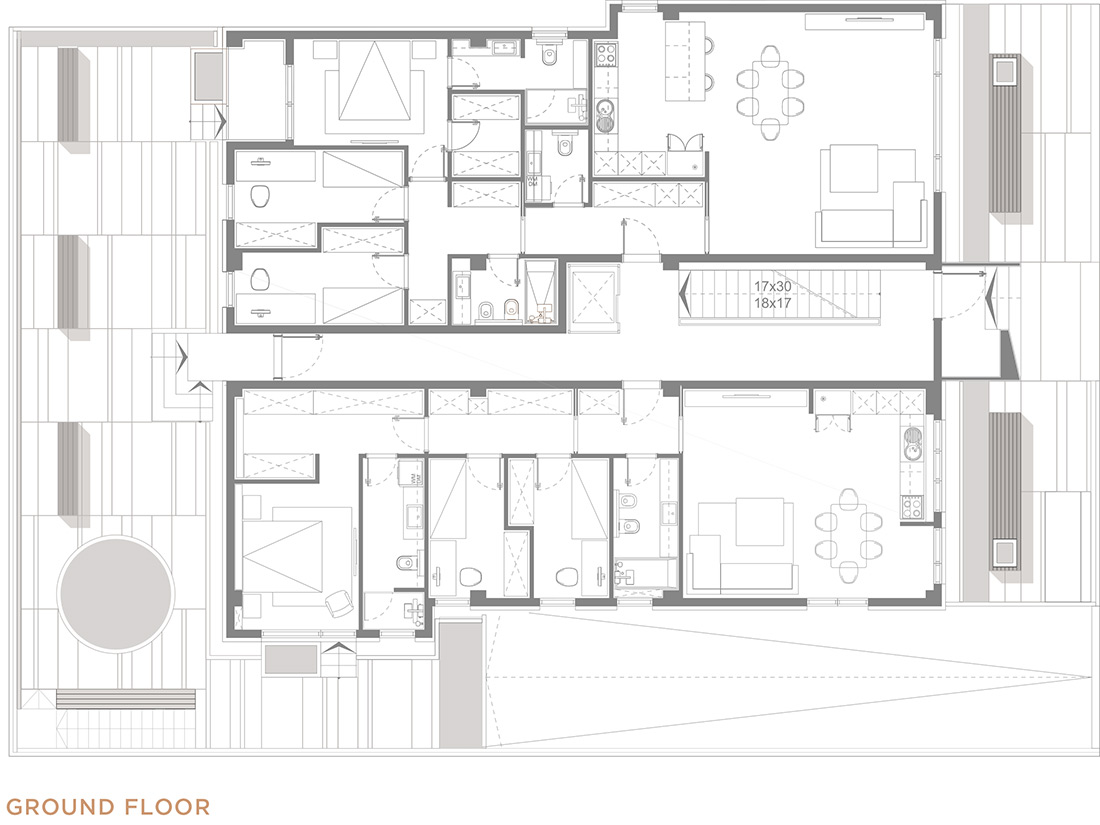
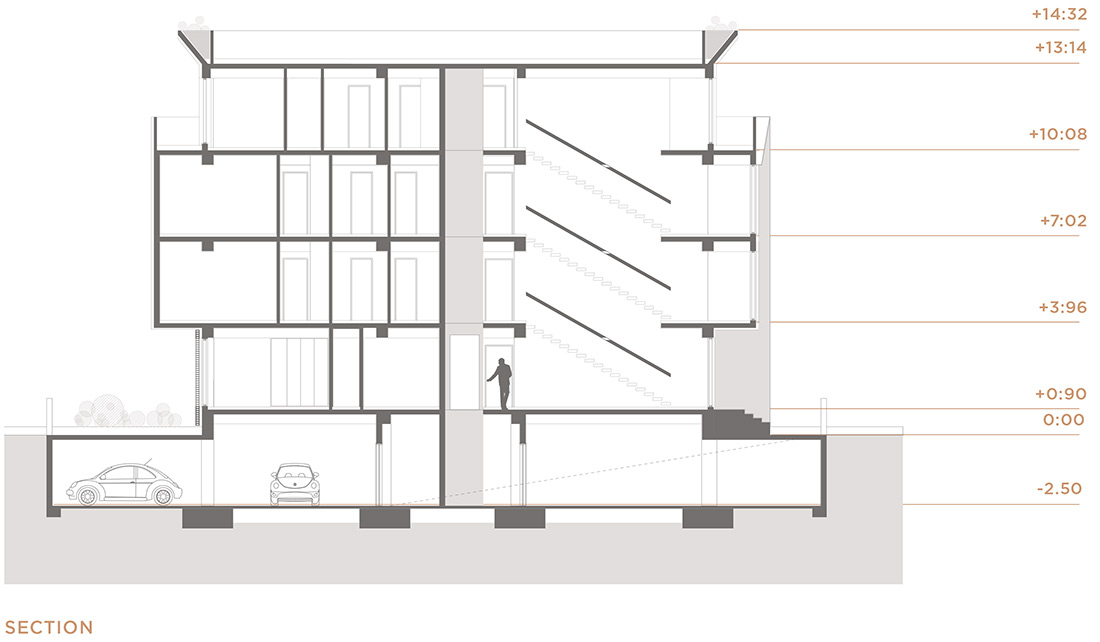
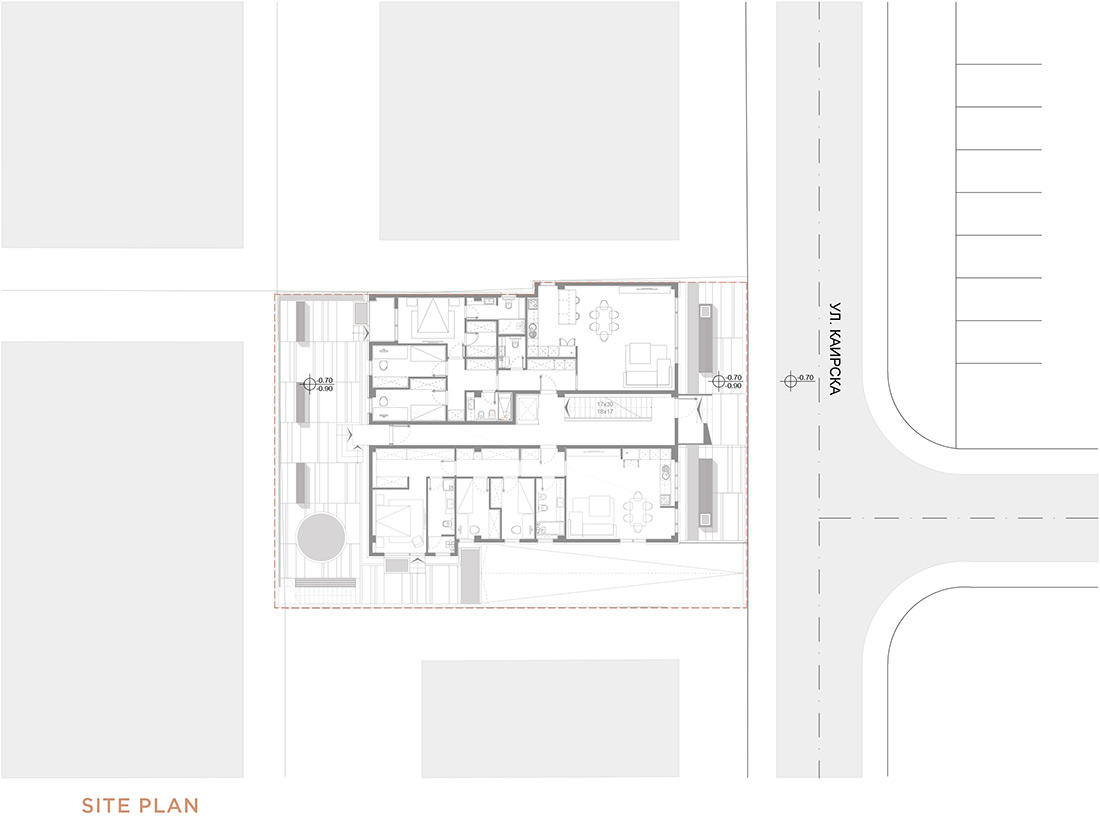
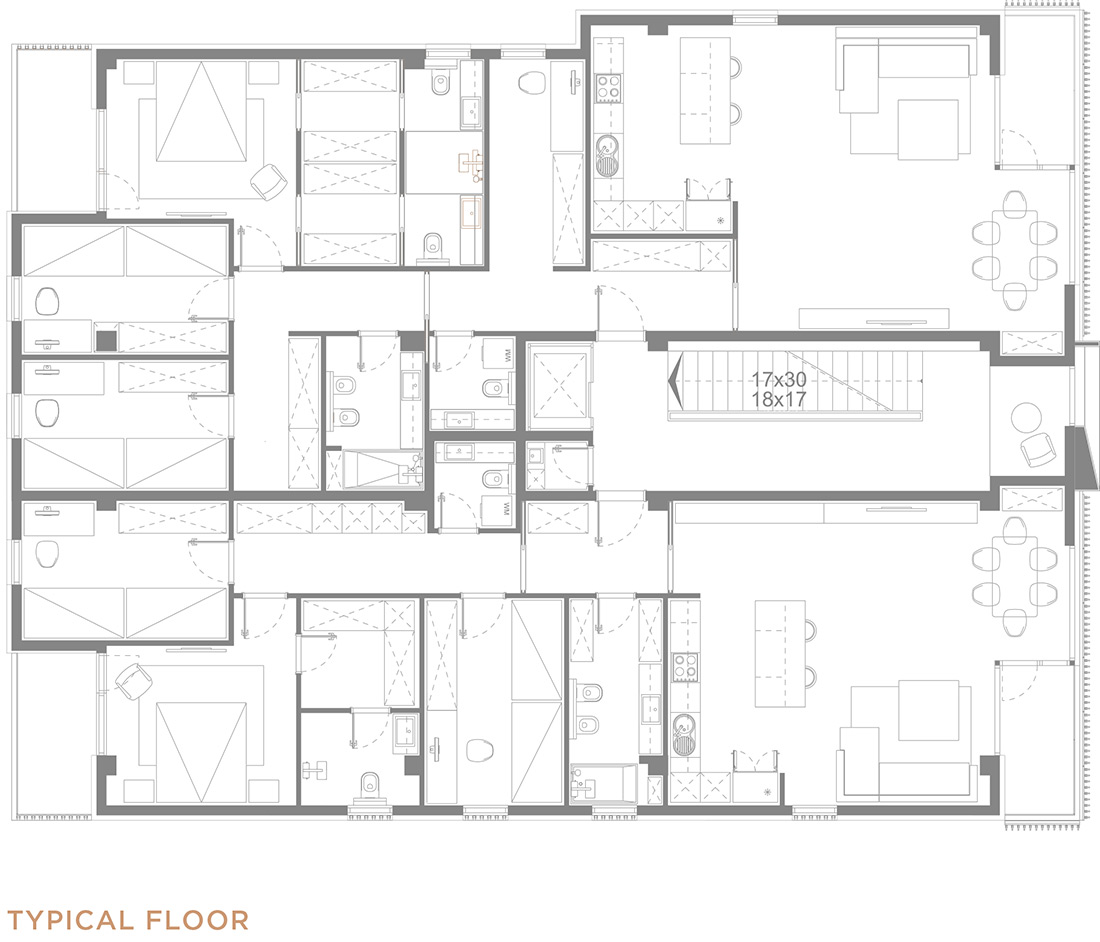

Credits
Architecture
PROXY; Nikola Kungulovski, Medina Gicikj
Client
Industry Service
Year of completion
2020
Location
Skopje, North Macedonia
Total area
1.215 m2
Photos
Nikola Kungulovski




