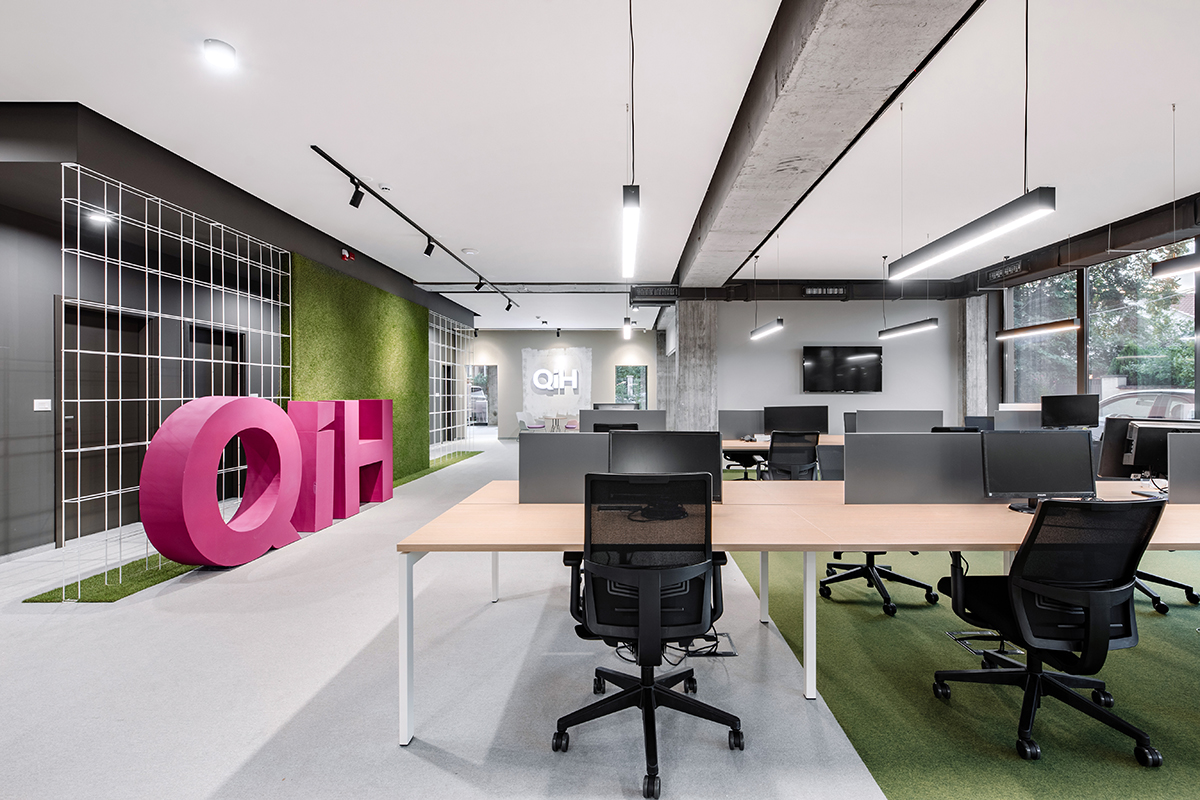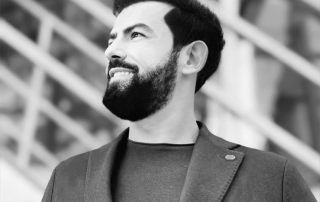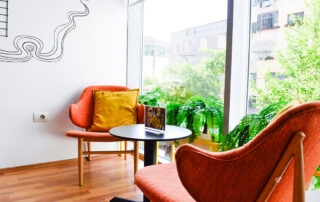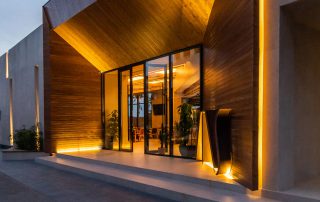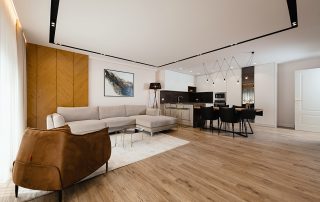The design team were tasked with creating a space that supported QiH’s core business operations and its growing presence in North Macedonia. The design concept is driven by three core themes that capture the spirit of the company: Branding, Collaboration and Well-being. The design aimed to feature and express the poured concrete construction of the building leaving many of the floors and ceilings exposed, using this as the basis. Art, texture, fabric, and furnishings enrich the interior and are used to champion the spirit and identity of the company. QiH office is currently home to 45 employees organized in few enclosed offices that are mostly shared and an open plan with dedicated desks. The company required a workplace that was both agile and flexible to support the firm’s expansion into the region. The space provides a variety of meeting zones primarily in two key design areas, the lounge spaces at either end of each plan and the main meeting room. To emulate this crossover between public and private space, every corner has its own unique and individualized design expressions. This allows flexibility to adapt to changing workstyles and space needs. Employees are encouraged to take ownership over their lounge area, utilizing the space as an open yet intimate environment to which they can invite employees to collaborate and meet, as well as host clients and guests. Like the gatherings from which they were inspired the relax and game room areas encourage chance meetings and unplanned interactions supporting the in-moment creativity the QiH is meant to inspire.
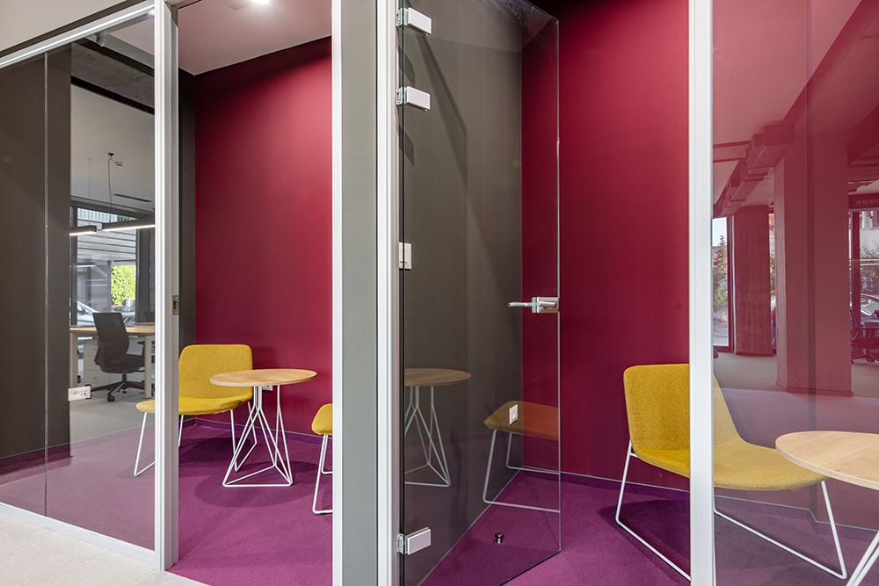
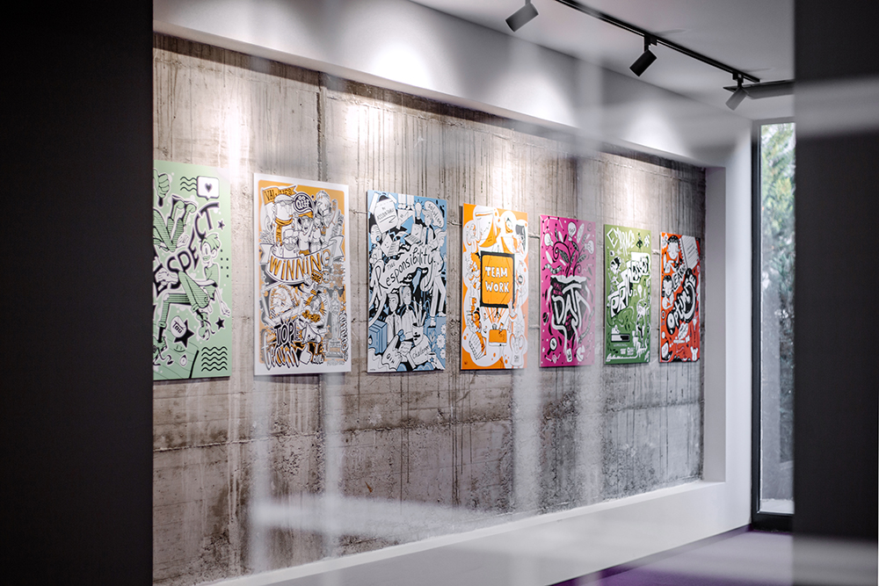
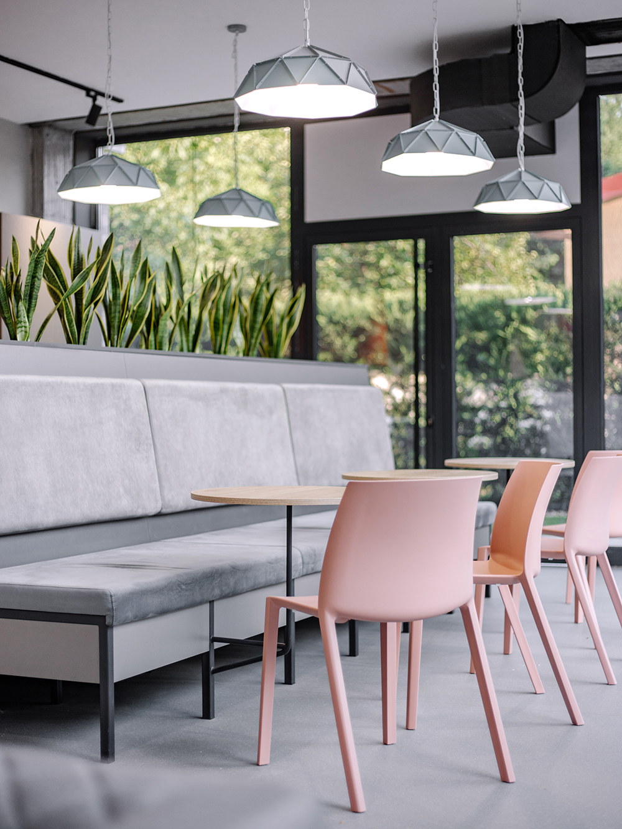
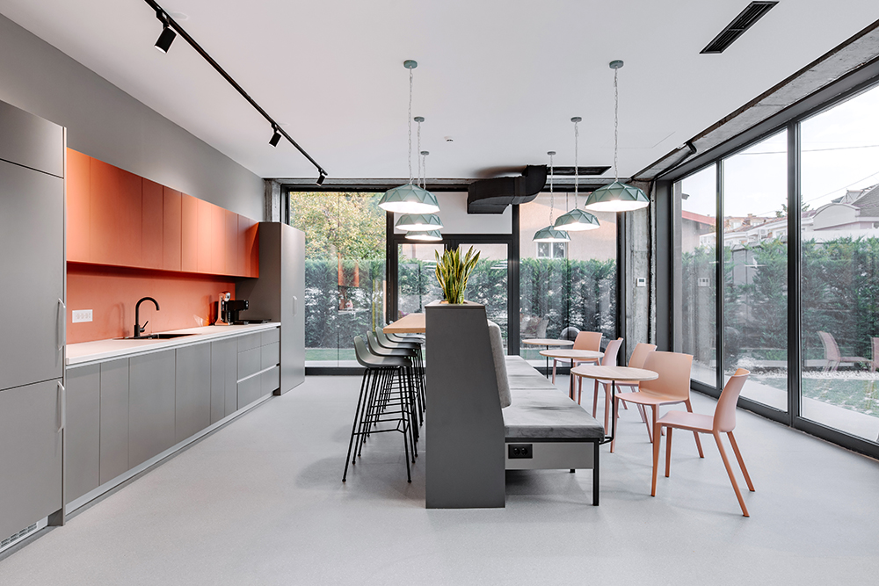
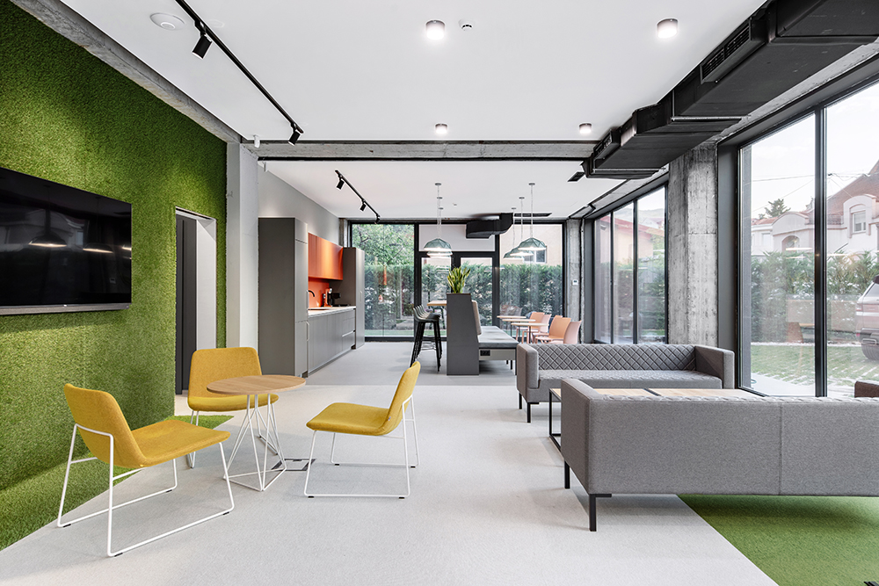
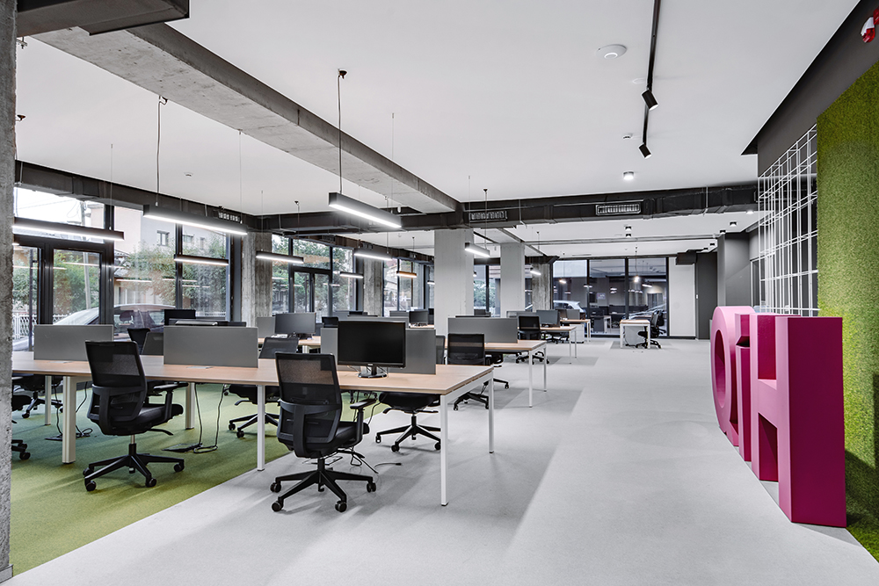
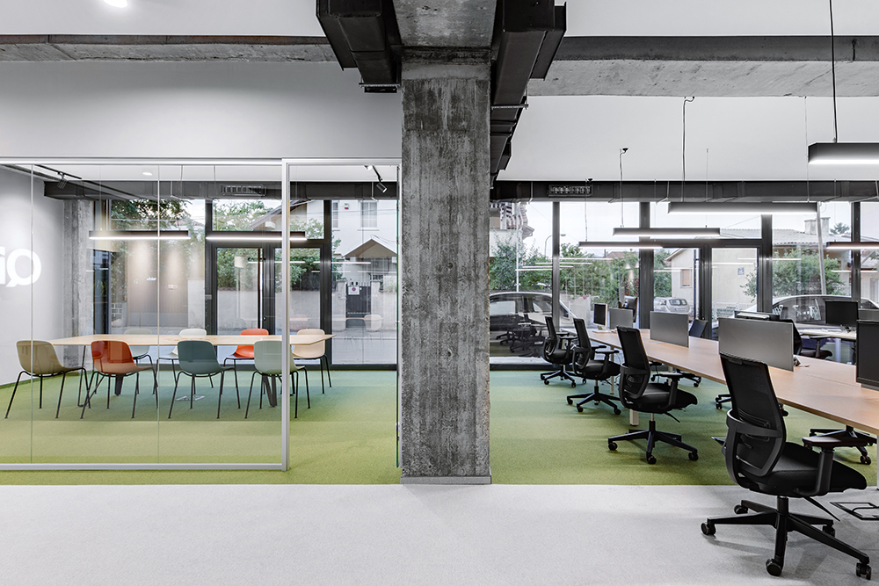

Credits
Interior
Parallel Group Architects
Client
QIH London
Year of completion
2022
Location
Skopje, North Macedonia
Total area
450 m2
Total area
1.000 m2
Photos
Ana Maljanovska
Stage 180°
Project Partners
Property One Real Estate and Development



