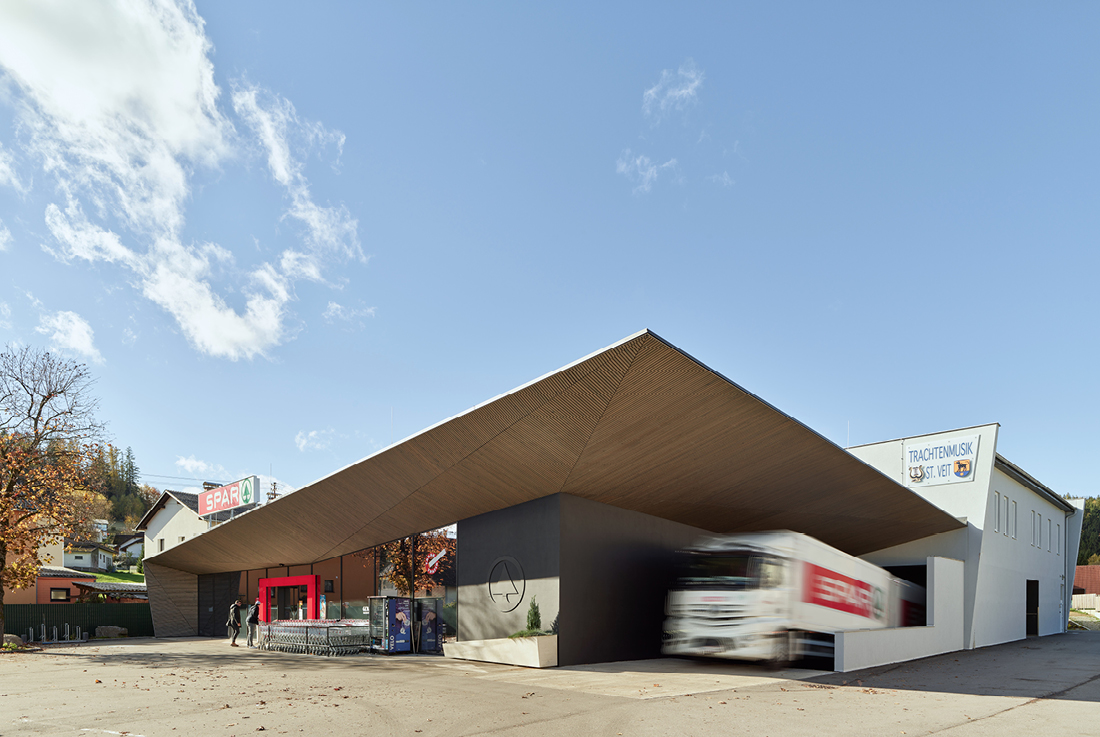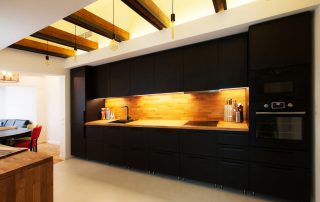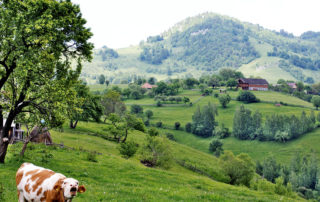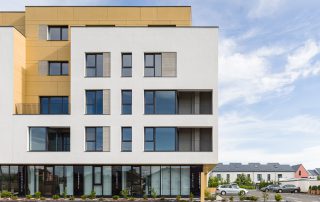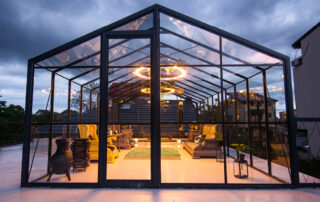The project focuses on revitalizing and expanding a supermarket located in the heart of a village, prioritizing the preservation of its central location over constructing a new building on a greenfield site. By committing to the existing site, the project reinforces the supermarket’s role as a community hub for both residents and visitors.
Beyond its commercial purpose, the upper floor remains a dedicated space for the local music association. The design approach aimed to modernize the aging structure while expanding the sales area and adding a new wing to accommodate office spaces and staff break rooms. The logistics infrastructure was upgraded, including an enlarged storage area and a newly configured delivery zone.
An L-shaped roof, seamlessly integrated into the design, shelters the delivery area to the north and the main entrance to the east. Its folded geometry serves as a distinctive visual feature, embodying the building’s new identity.
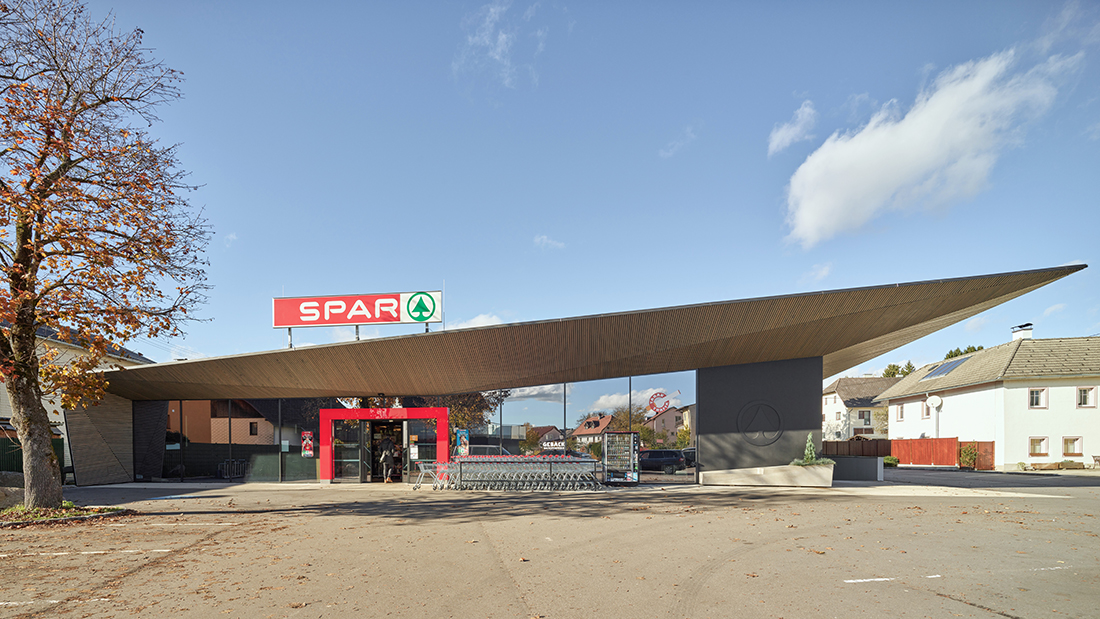
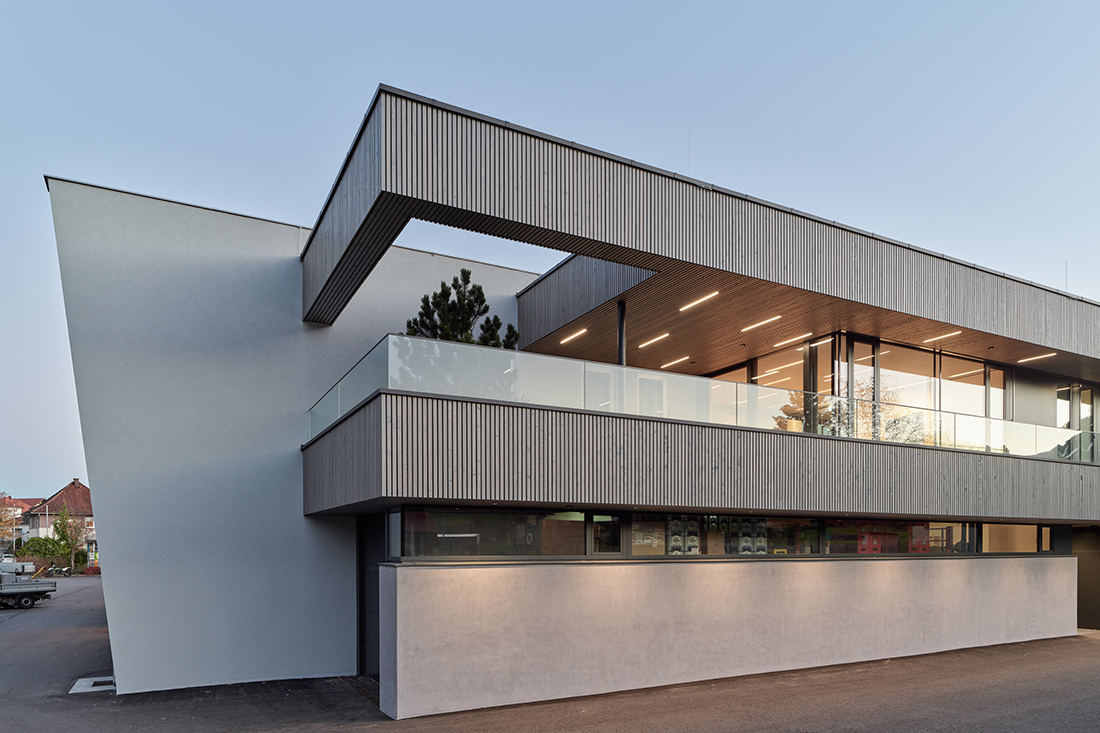
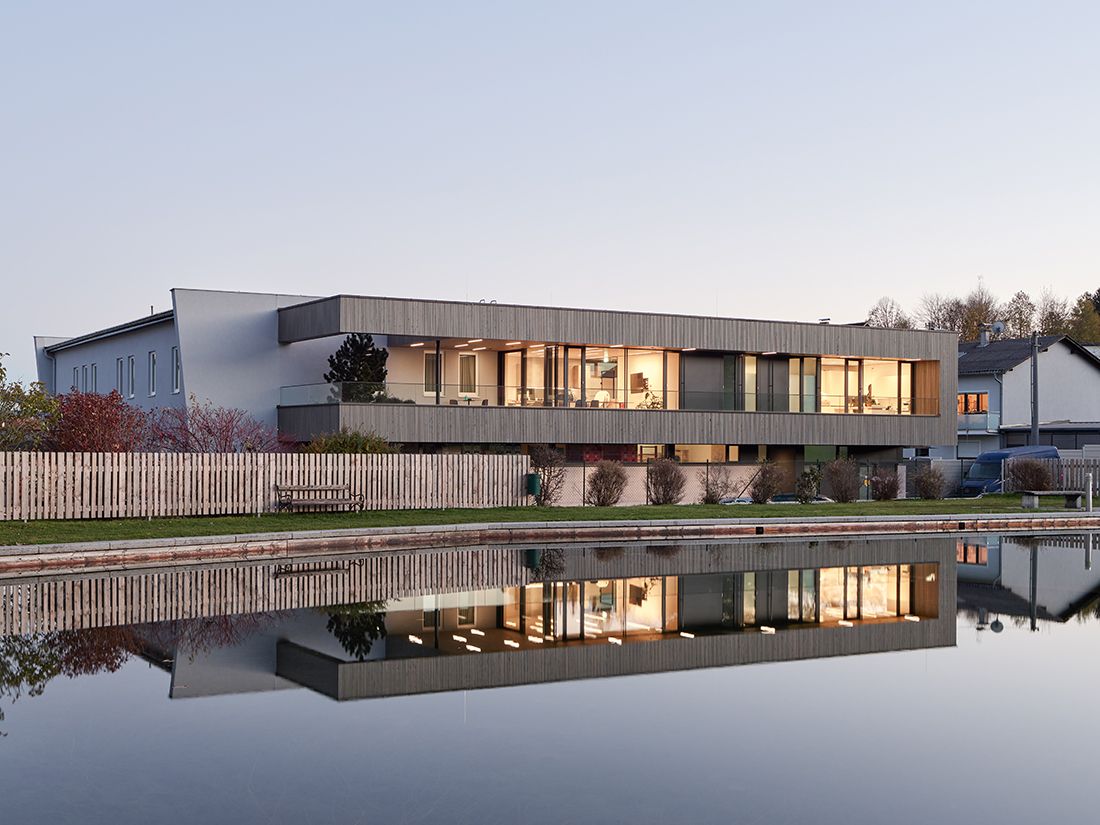
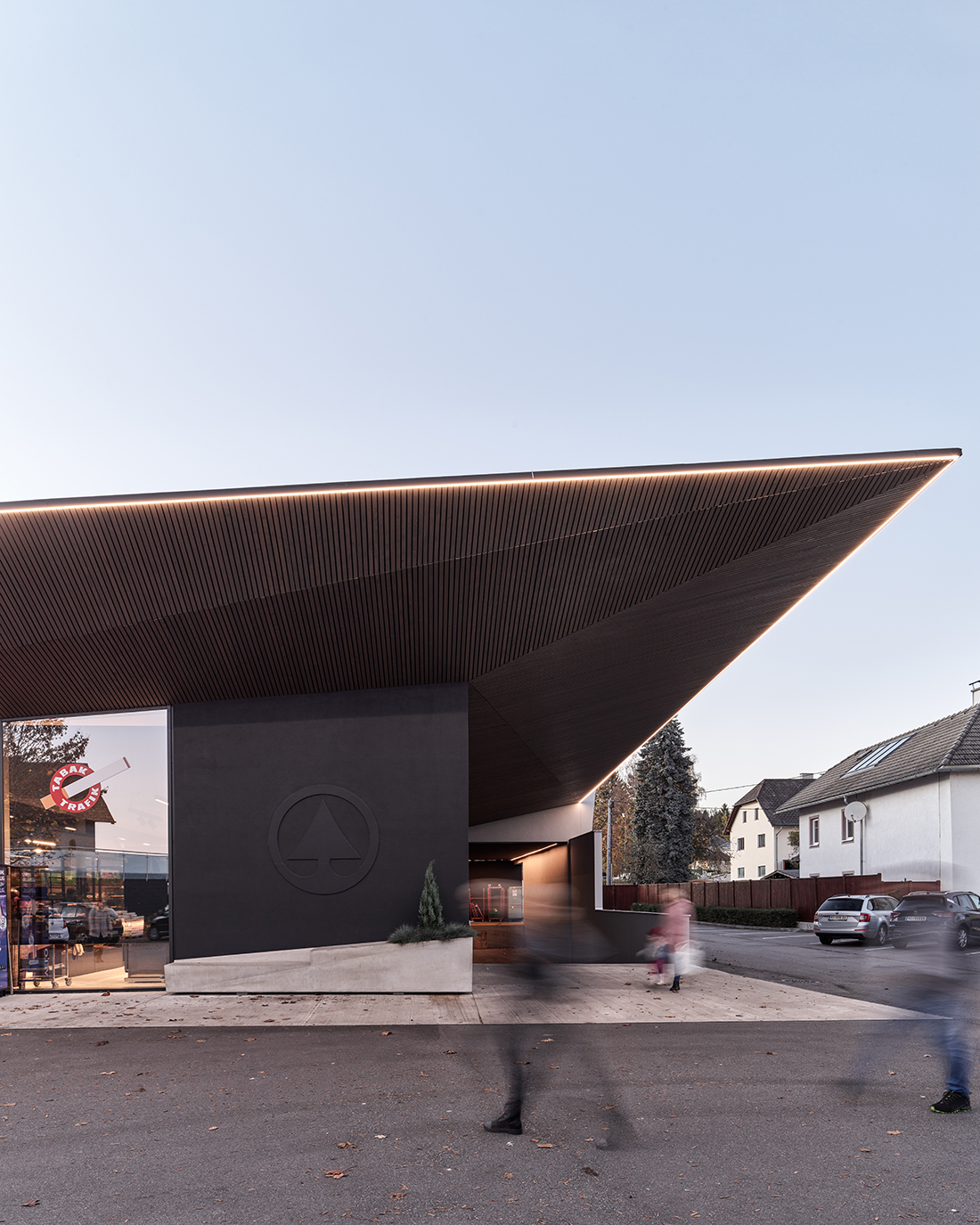
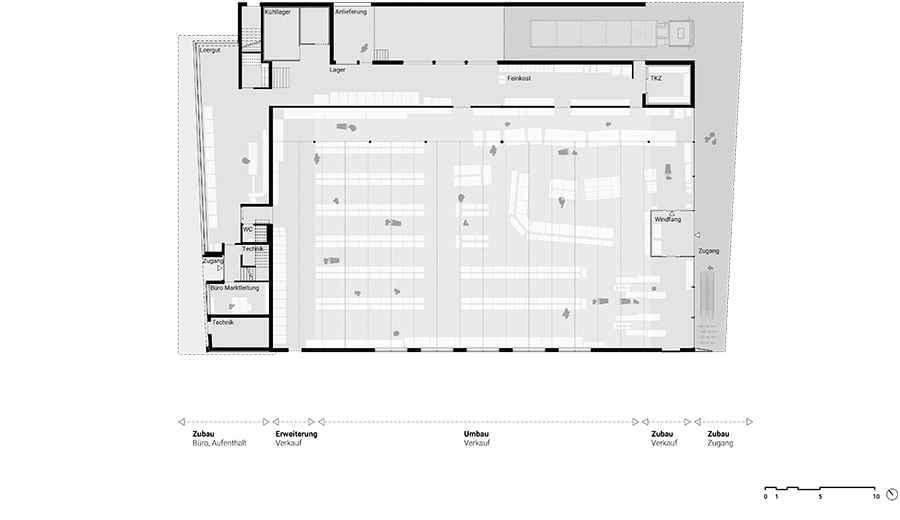
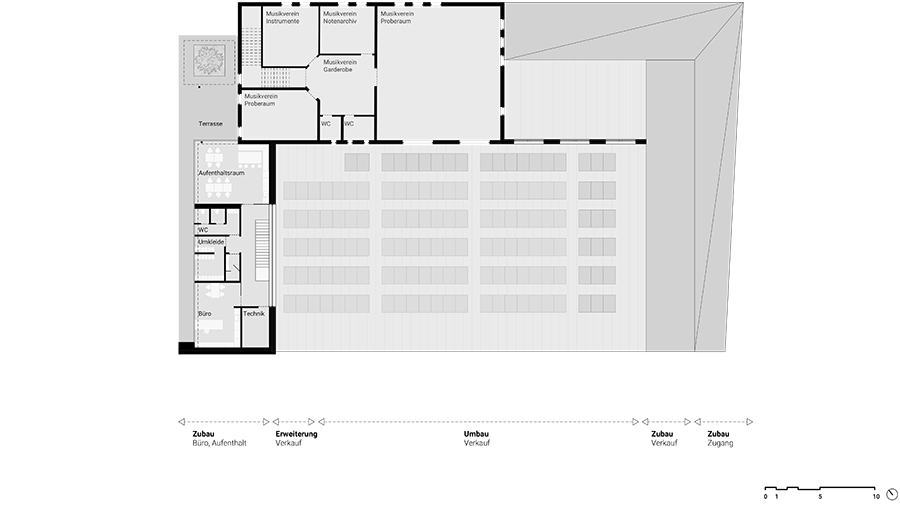
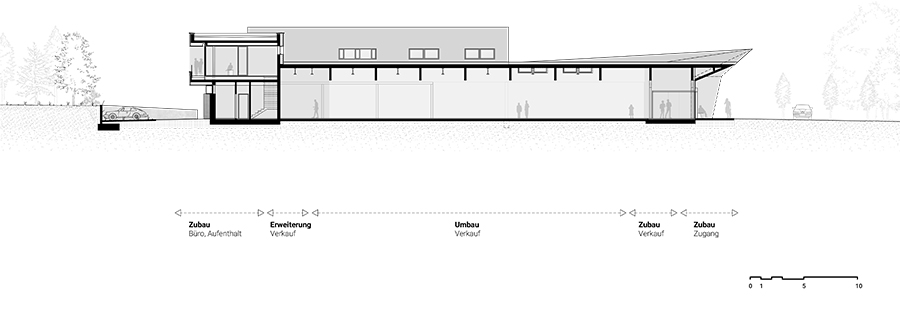

Credits
Architecture
huber Architektur; Johannes Huber, Alexander Mayr, Teresa Pühringer
Client
Spar Hartl
Year of completion
2023
Location
St.Veit im Muehlkreis, Austria
Total area
1.500 m2
Photos
Kurt Hörbst
Winners’ Moments
Project Partners
Architecture, technical and interior design consulting: MAYAA – Alexander Mayr, BSc


