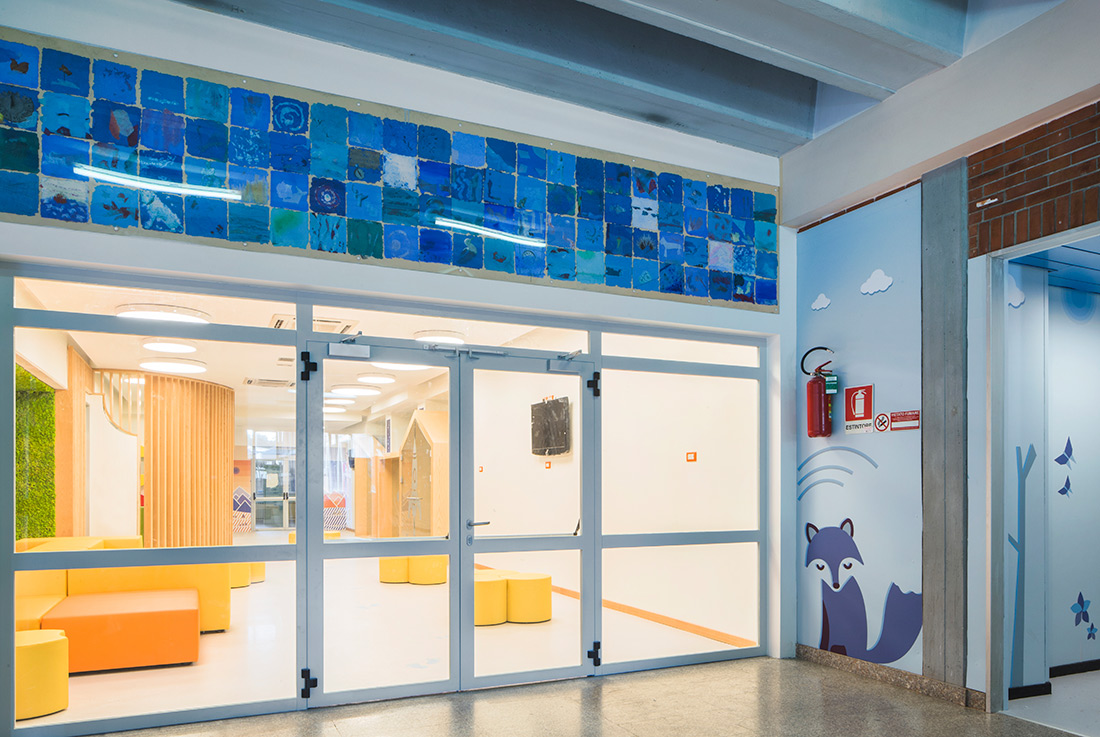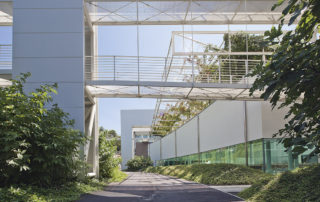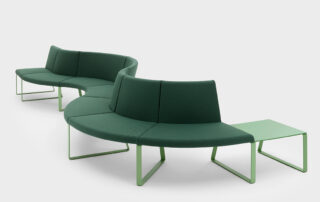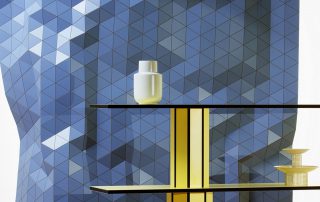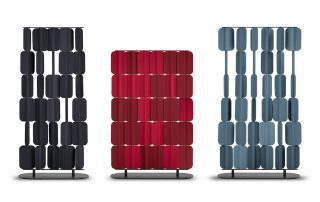SOLEPAVIA has allowed to decline and express the “serenity” of a project with a creative approach in a welcoming, functional and bright space. The aim was to create a place where children and adolescents with cancer could find their own dimension, feeling at ease, like at home, encouraging them to improve and therefore stimulating their recovery with an optimistic and proactive approach. Principioattivo has designed in this direction the spaces with coherence and harmony, according to the specific functions: two main spaces around which everything has been designed and built, the atrium and the school. The Atrium, the main entrance space, is divided into three areas (families, teenagers and children) becoming a key element no longer used as a passage indistinctly and casually, but hosting places of intimacy for all ages in different areas. The school now has its own dedicated space, coloured and furnished in order to stimulate the creativity and imagination of those who attend it.
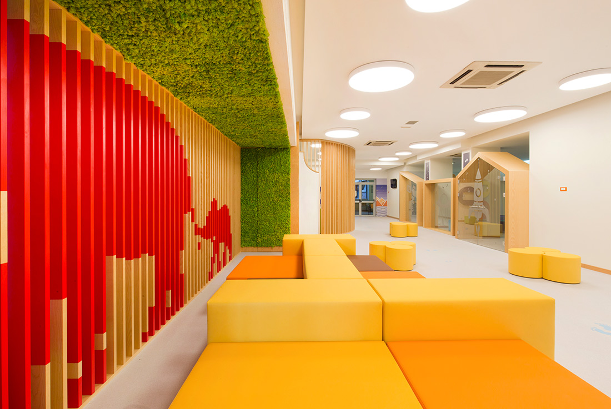

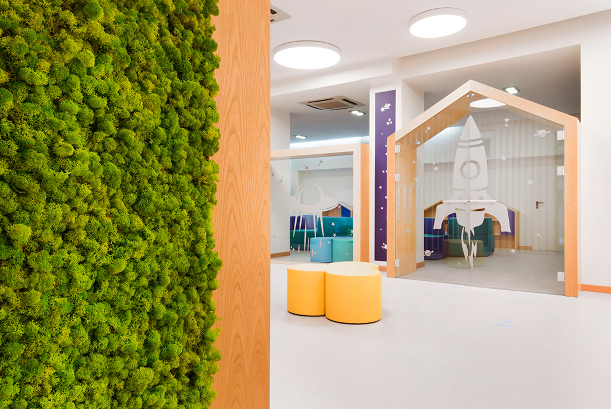
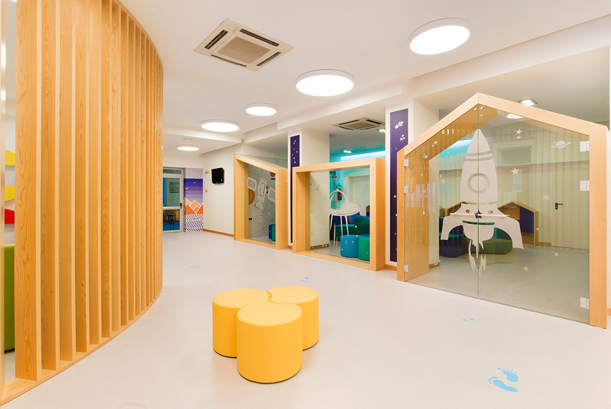
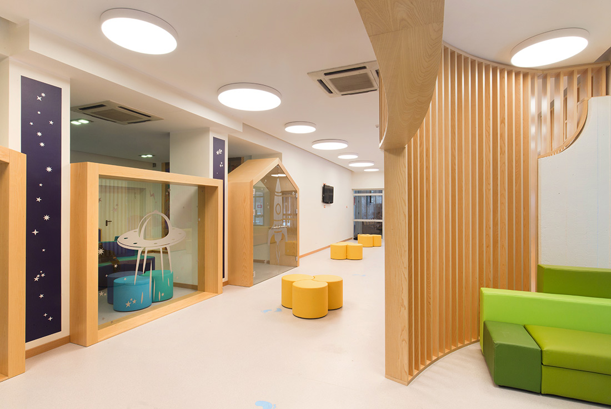
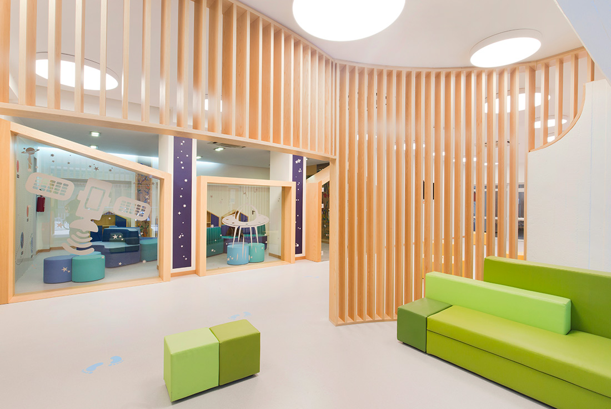
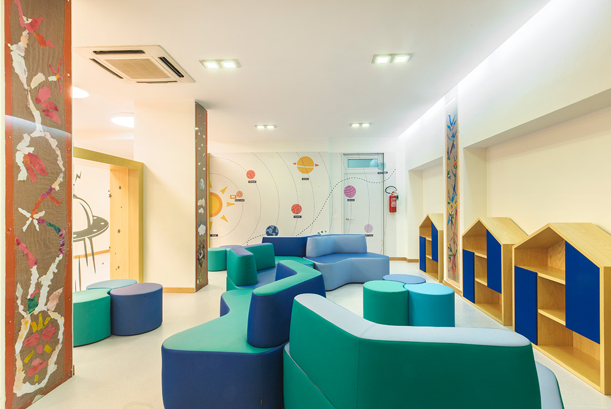
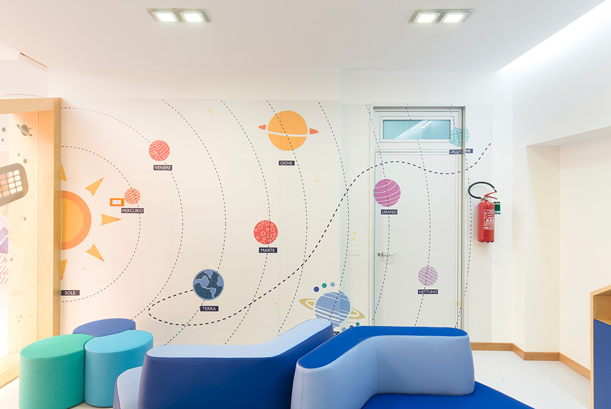
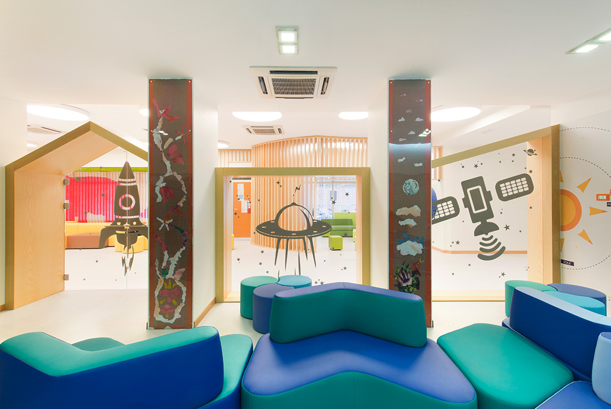
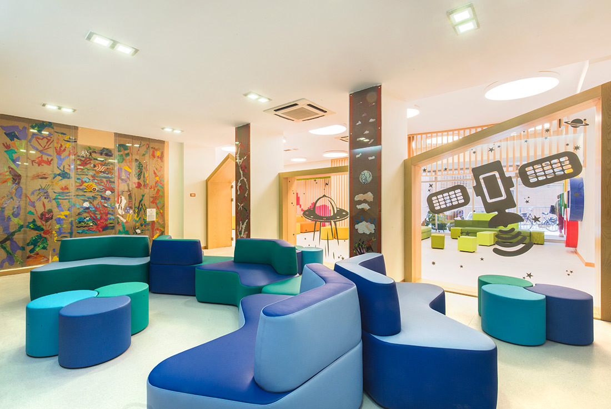
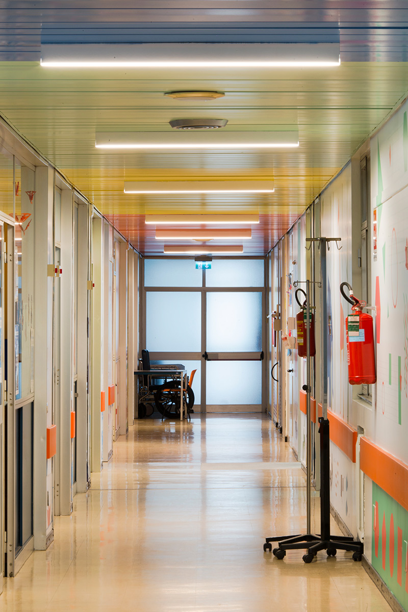
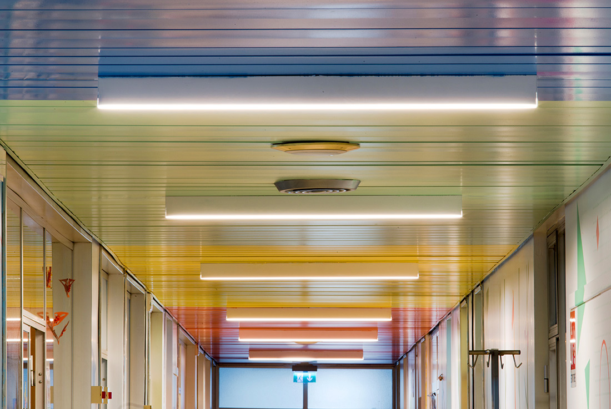
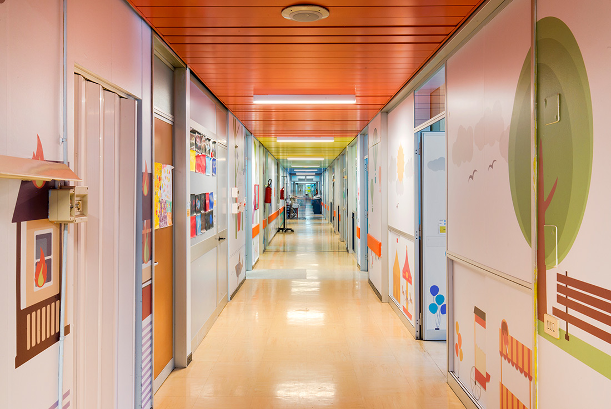
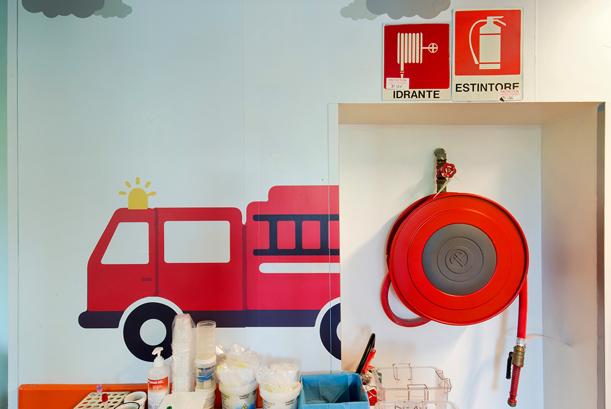
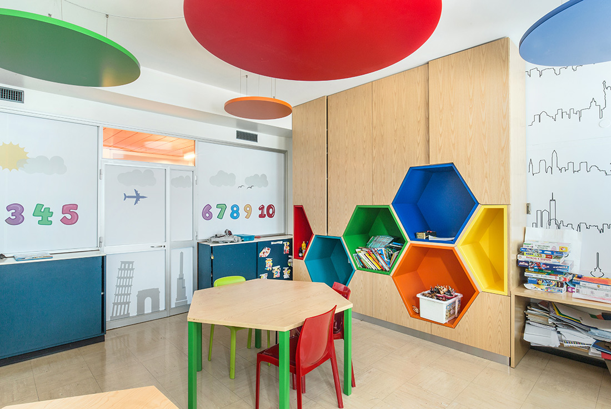
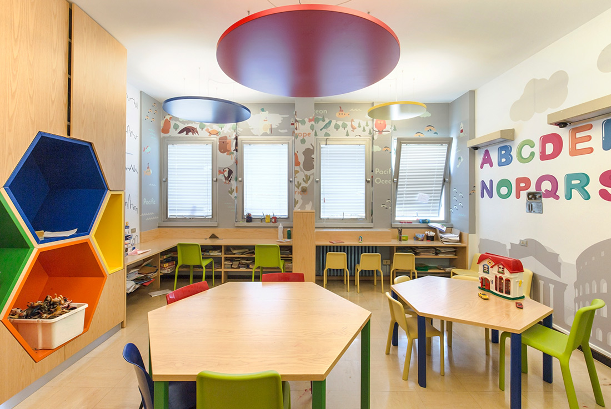
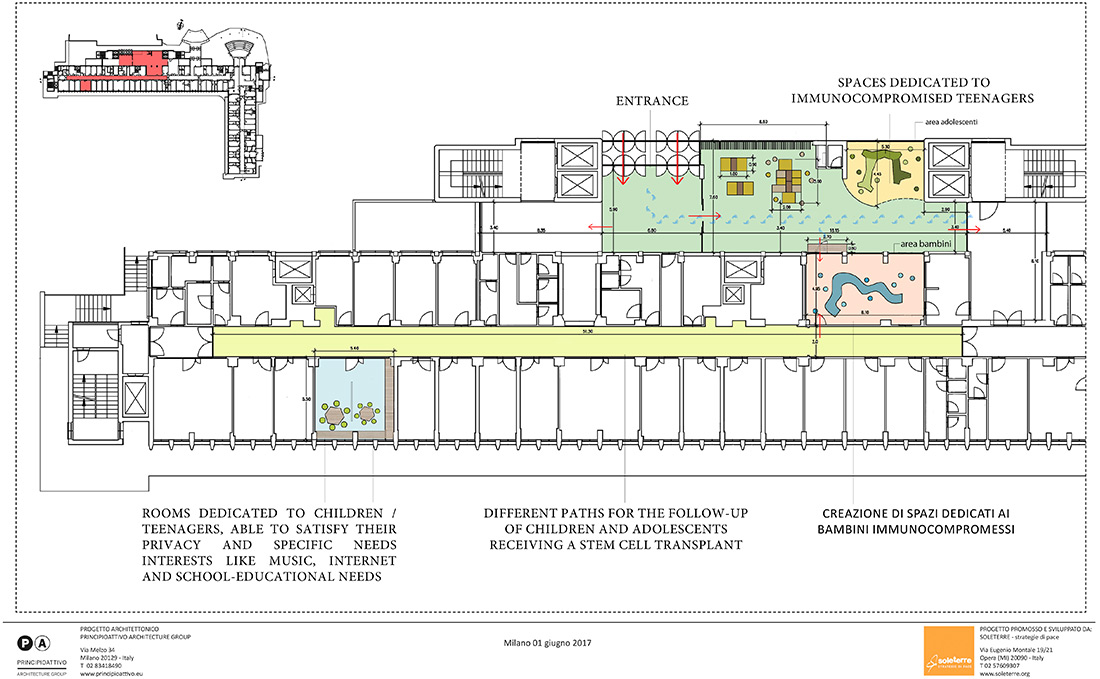

Credits
Architecture
Principioattivo Architecture Group
Client
Soleterre Onlus
Year of completion
2018
Location
Pavia, Italy
Total area
2.500 m2
Photos
Roberto Conte
Project Partners
Sunsaving, Modular, Diemme Office, Verdeprofilo, Orama, Falegnameria Bini _ Massimo Bini


