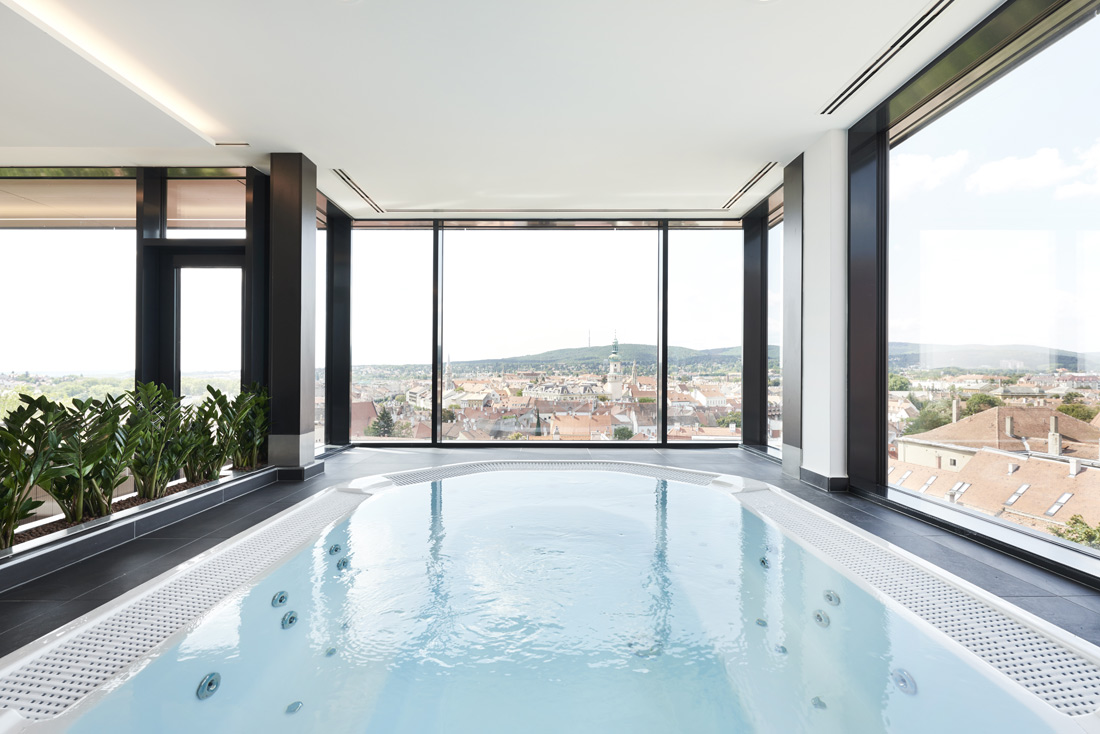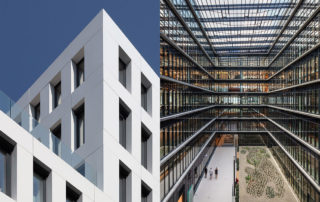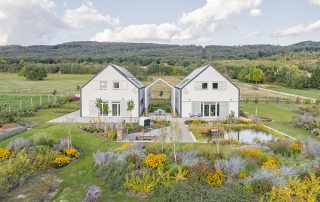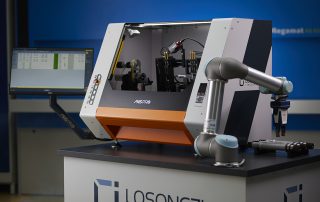Sopron is a settlement with a very rich history. Situated in the western part of Hungary, near the country’s borders, is this popular tourist destination. There can be found a 100-room hotel, erected in 1985 near the downtown area at the foot of the former northern external city walls, that underwent a comprehensive, timely renovation. This project of several phases began significantly by transforming the third floor into a wellness centre.
Perching on the hill overlooking the city, the south-facing rooms of this hotel open to an unparalleled panorama of the historic city. After analysing several alternatives, a wellness section was created by partially demolishing and rebuilding the uppermost floor. This construction posed serious structural questions, but the resulting breath-taking 360-degree panorama bears witness that the idea was very much worth the challenge.
The external design of the newer part of the building not only accommodates and blends in with the existing character of the older building but together aims to bring new life to the hotel. Besides saunas, jacuzzi, bar and resting area, a gym was also installed next to the service rooms. When planning the subdued interior design our aim was also to highlight harmoniously the unique panorama.
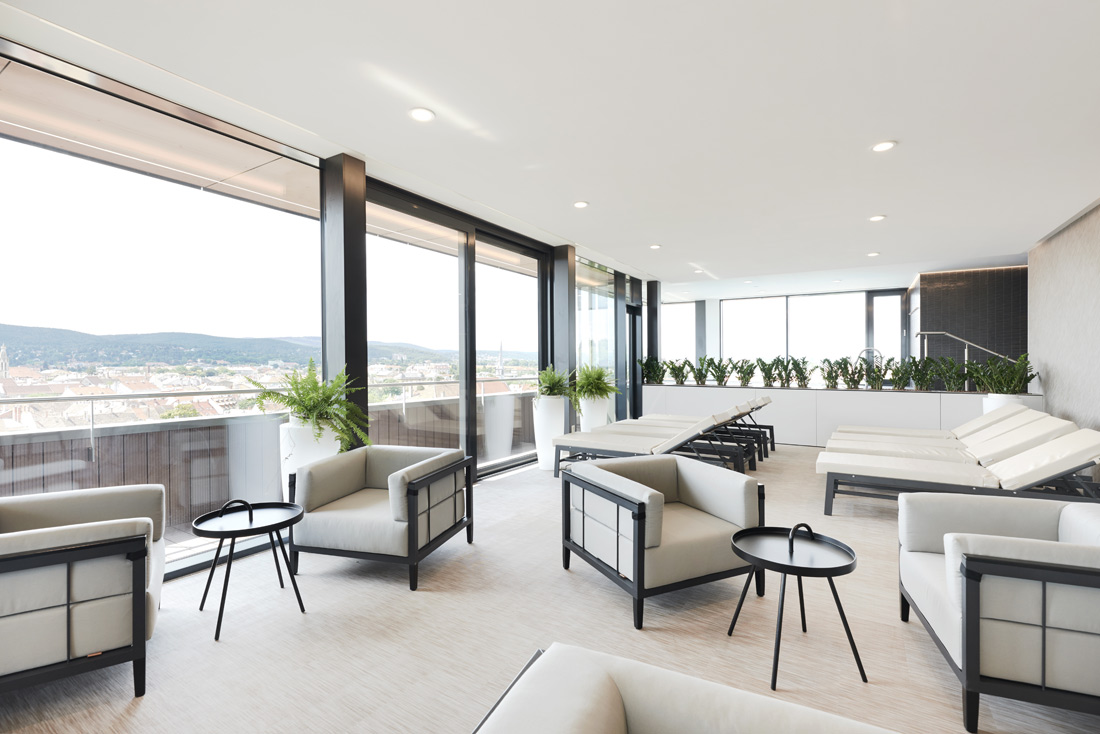
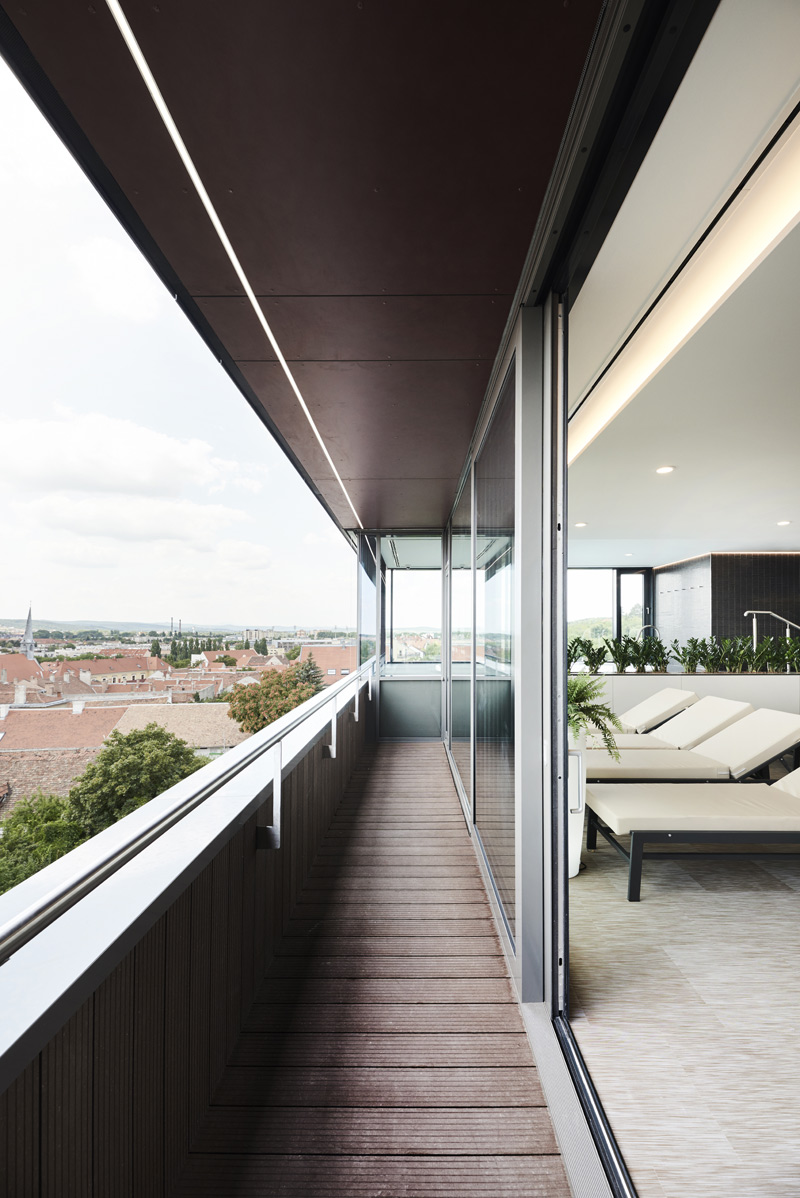
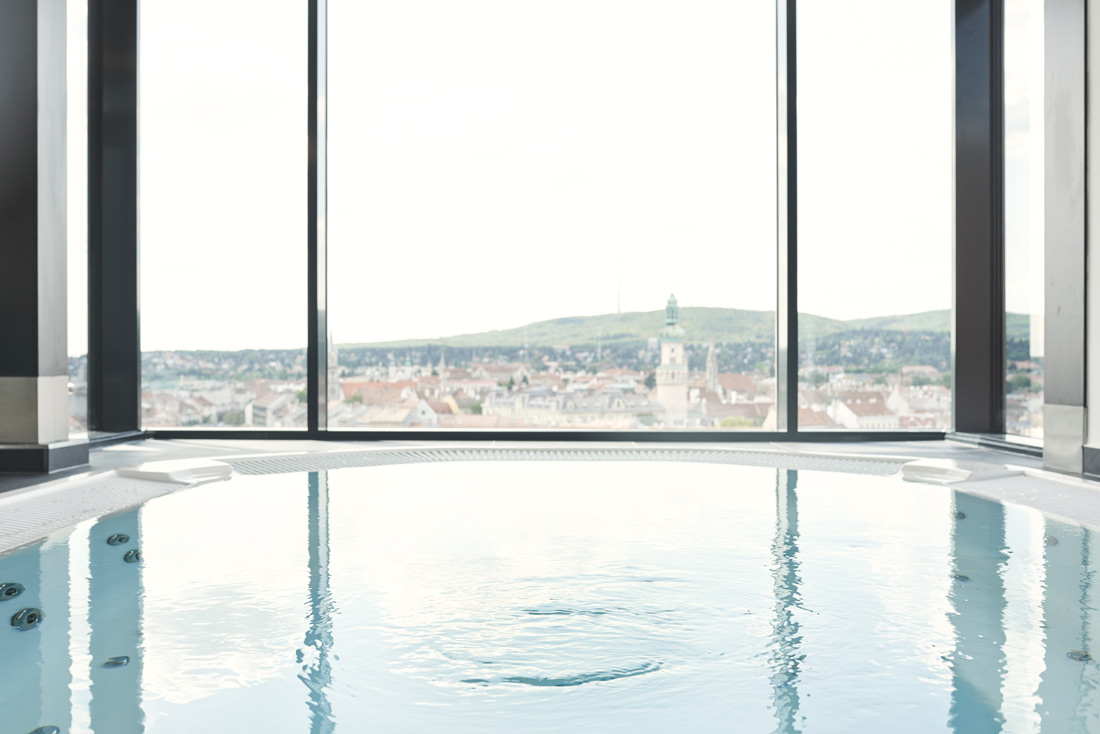
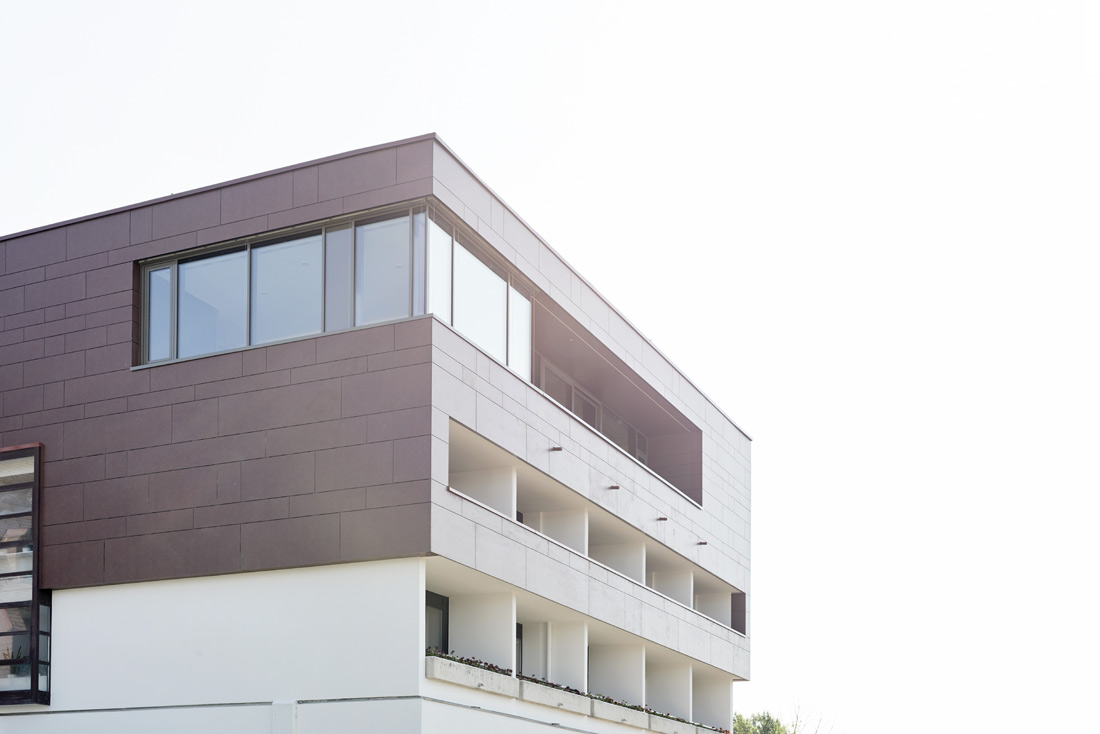
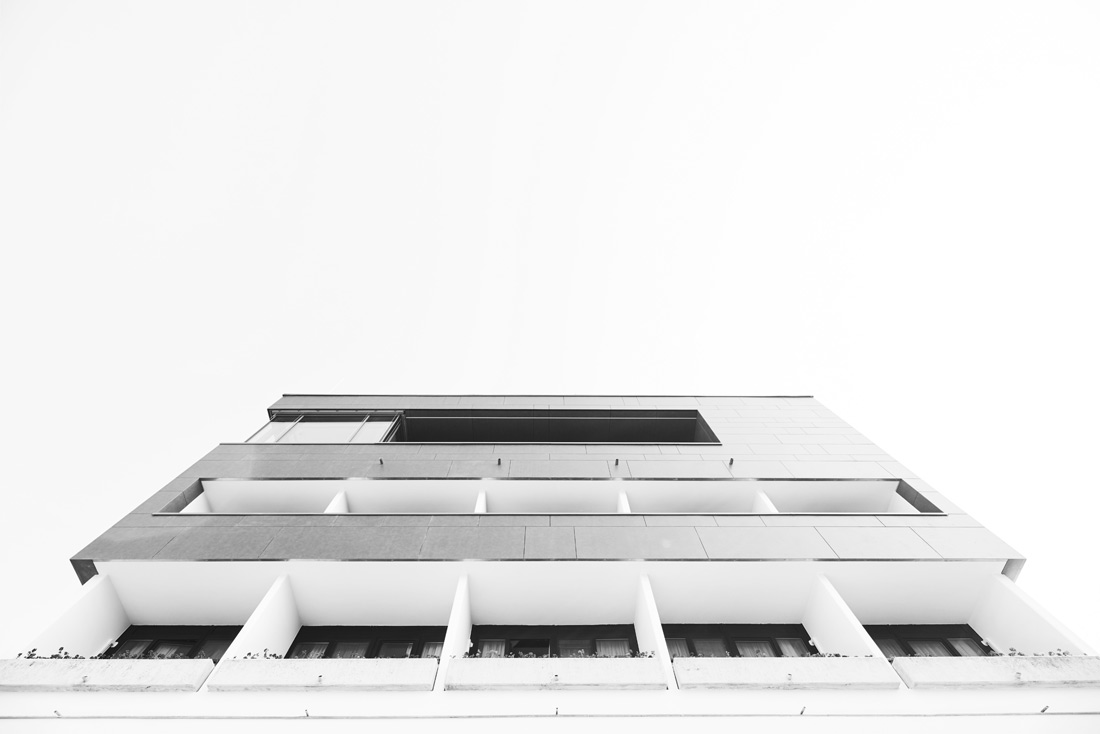


Credits
Architecture
David Jozsa; Archi.doc
Interior design
Panna Varga; Varga Panna Atelier, Bea Bakonyi; BAKONYIBEA.interiors
Client
GYSEV Zrt.
Year of completion
2018
Location
Sopron, Hungary
Total area
210 m2
Site area
18.280 m2
Photos
Bence Bakonyi
Project Partners
Stettin-Hungaria Kft., Leier, Swisspearl, Schüco


