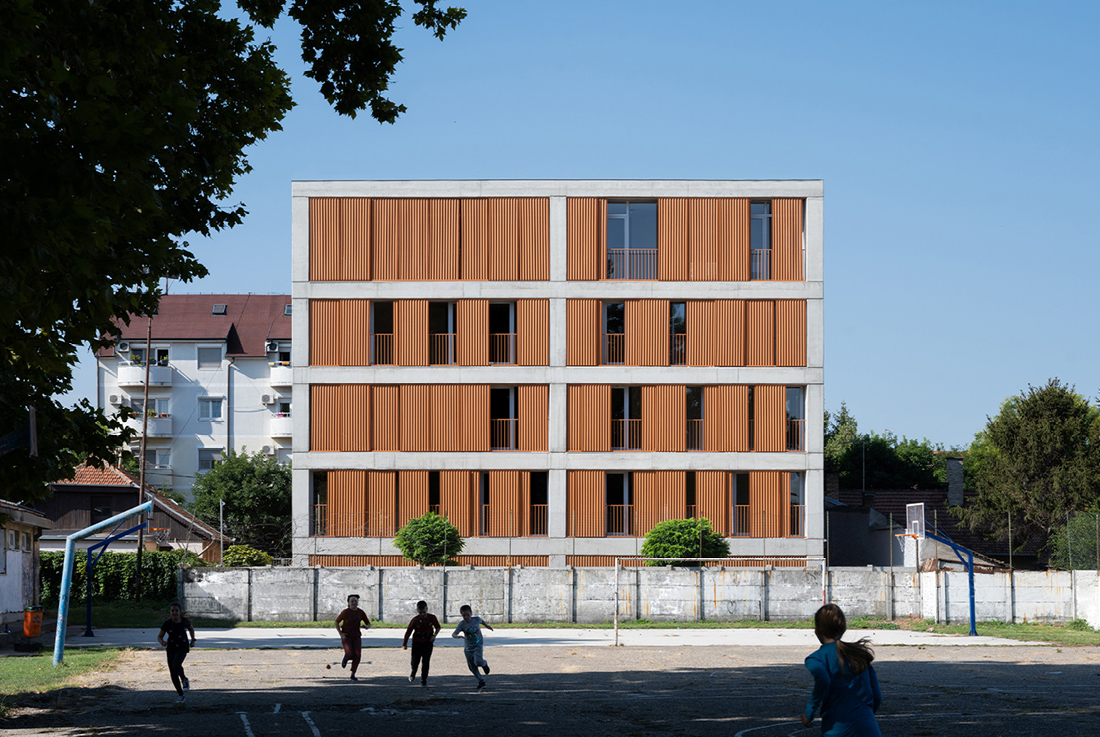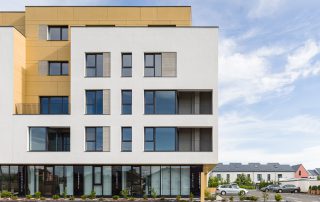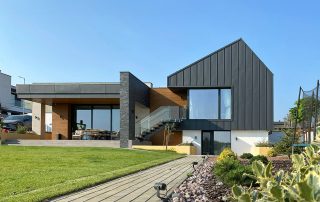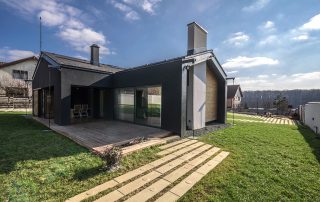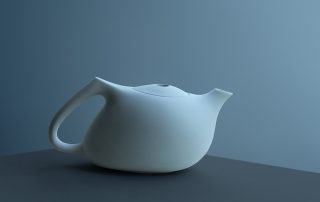Skew House is a four-story residential building designed by Danilo Dangubic Architects in Pančevo. The design originated from a 2×3 square grid, measuring 9×9 meters, which was adjusted to fit the parcel’s skewed geometry, unlocking its full potential.
The concept is rooted in a duality where the structure’s functionality and the façade’s aesthetic converge. Full-height aluminum joinery and sliding perforated panels define a rhythmic presence, creating a façade that evokes a collage of diverse reflections of the surroundings. The specific perforation of the sliding, undulating panels allows sunlight to be modulated according to the needs of individual occupants, while at night, the building’s presence is highlighted by the activity within.
The design ensures a comfortable microclimate, abundant natural light, and effective ventilation, reducing reliance on primary energy sources. This approach enhances the connection between indoor and outdoor living, creating a harmonious residential environment.
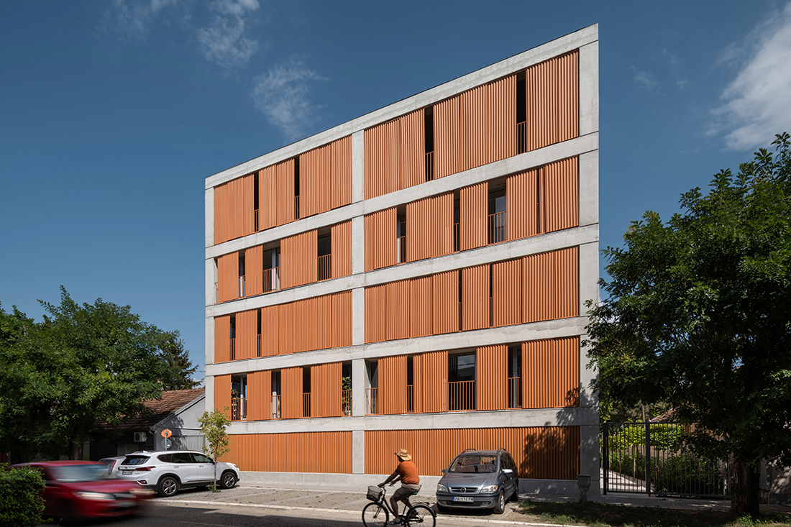
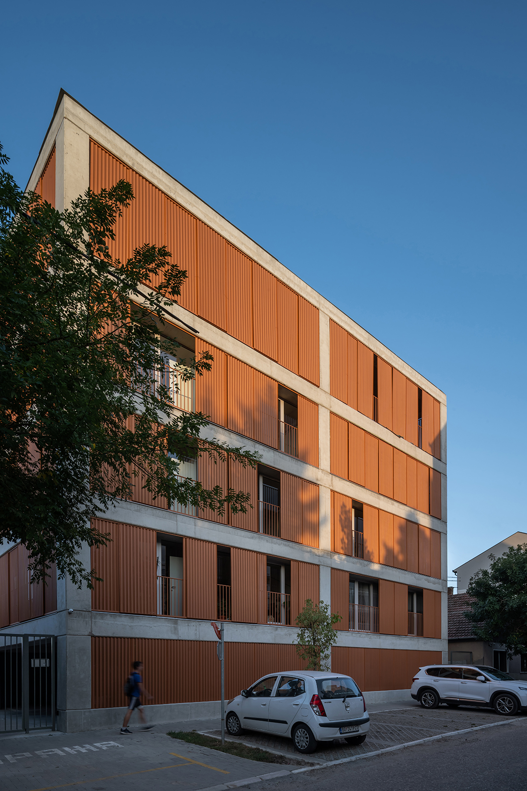
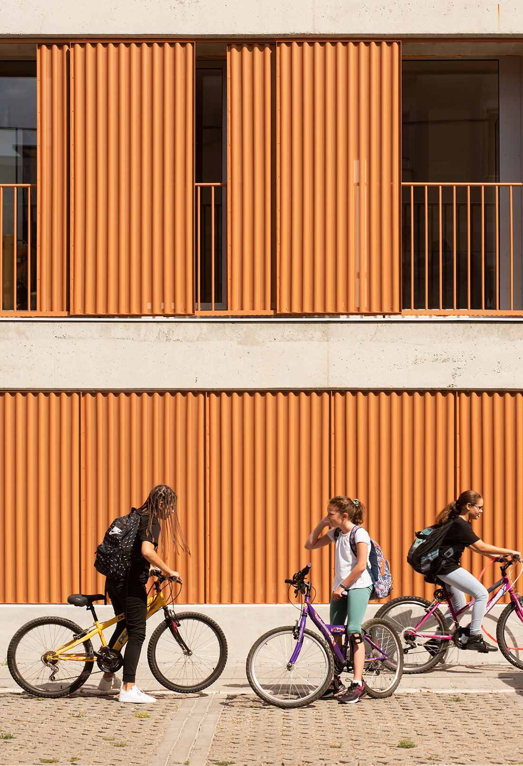
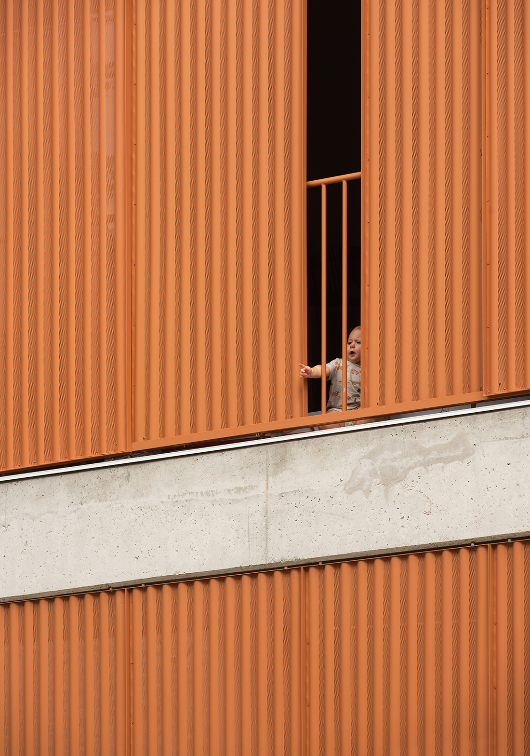
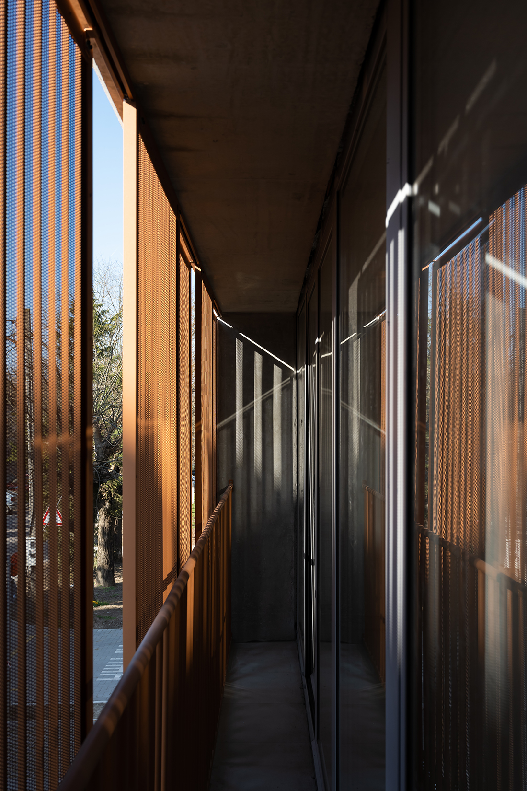
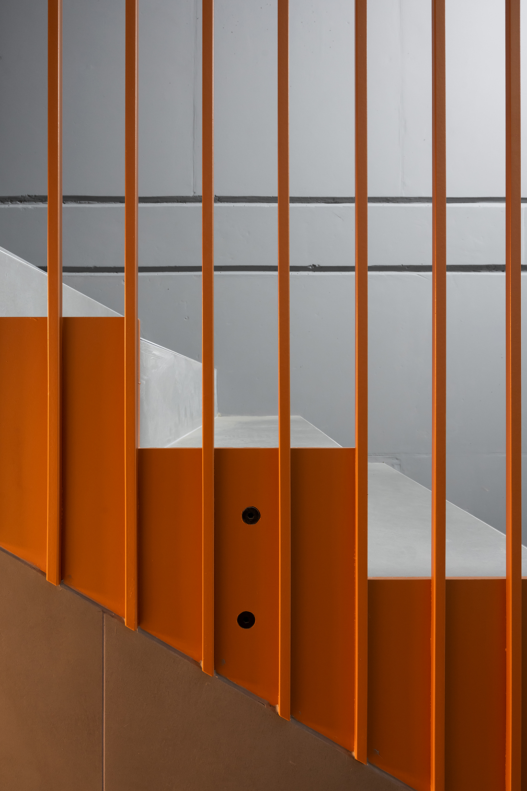
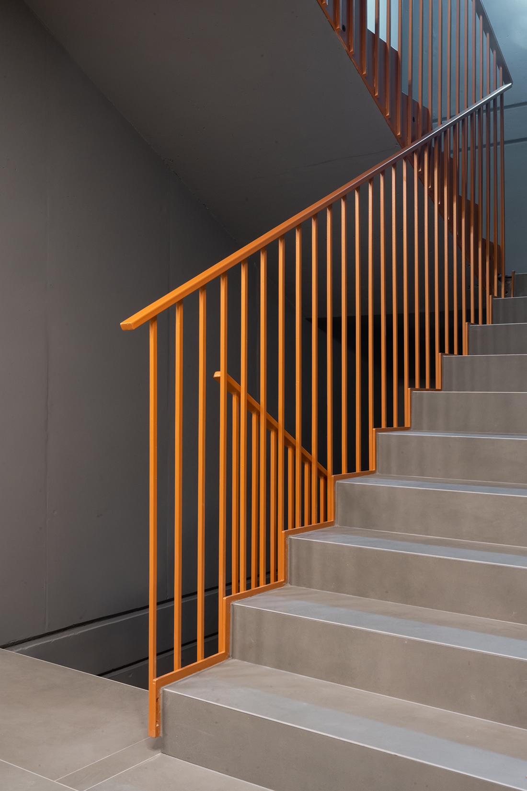
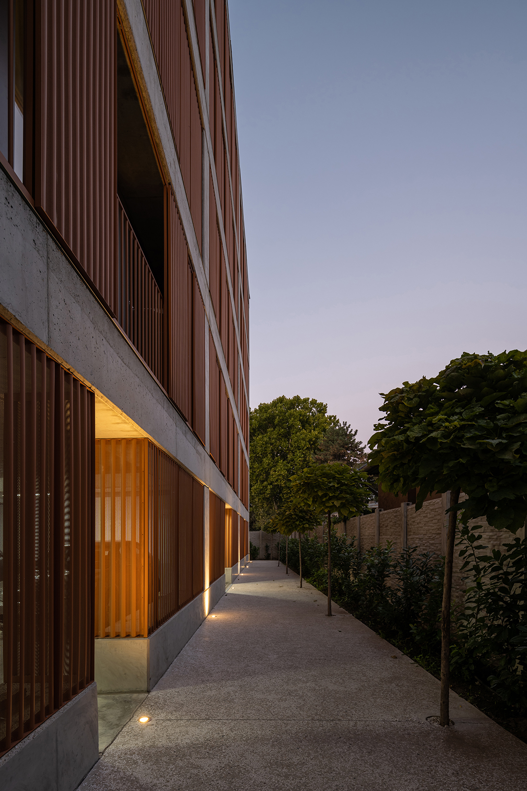
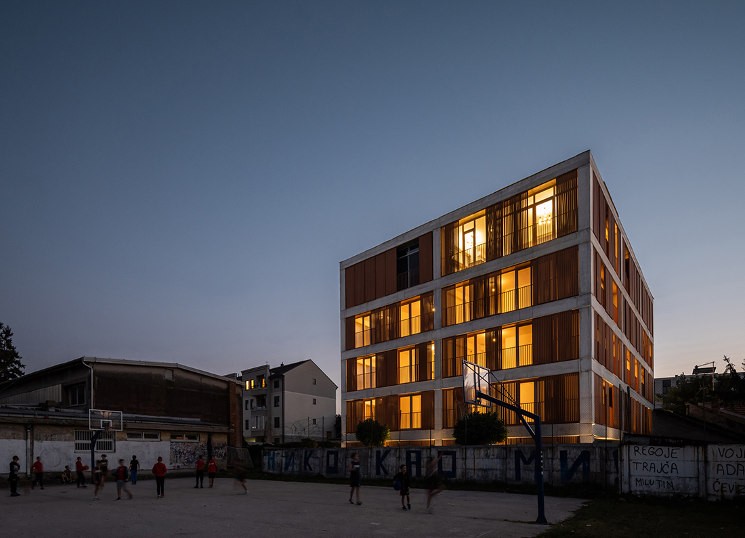
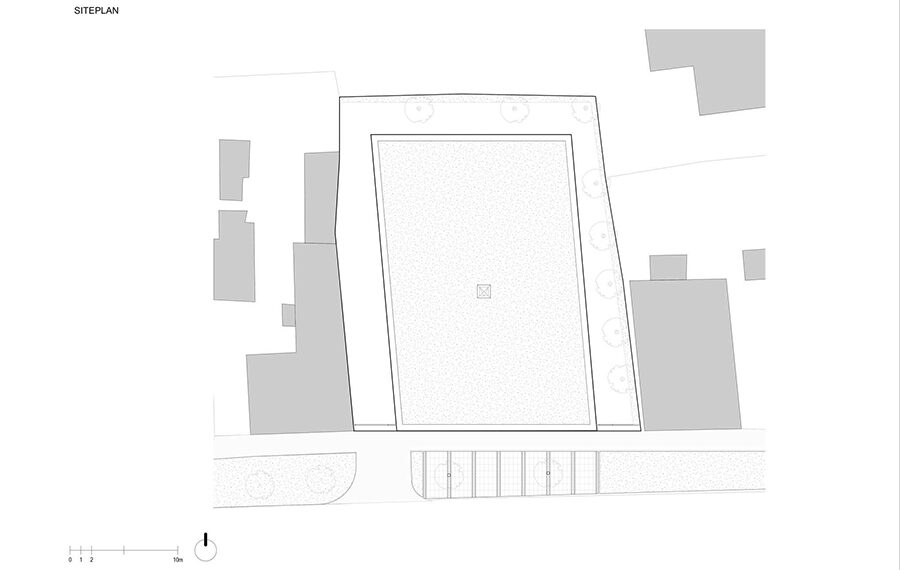
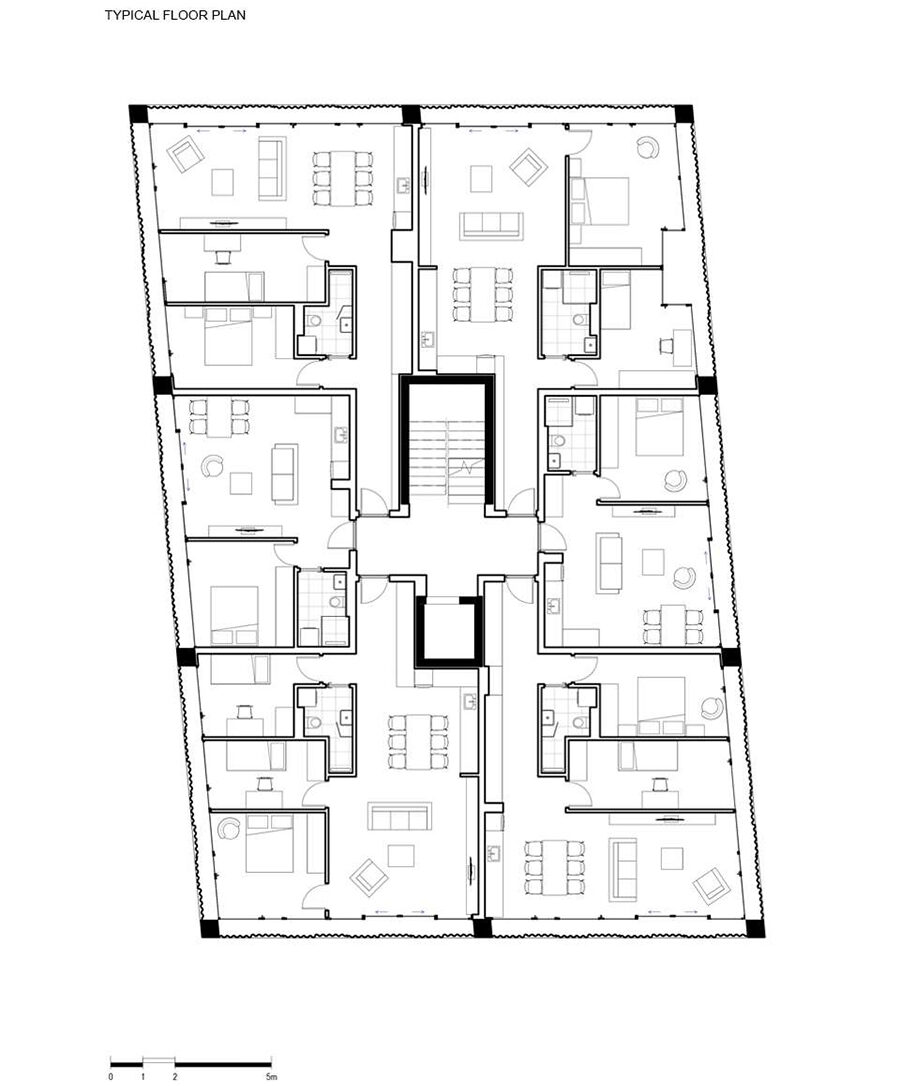
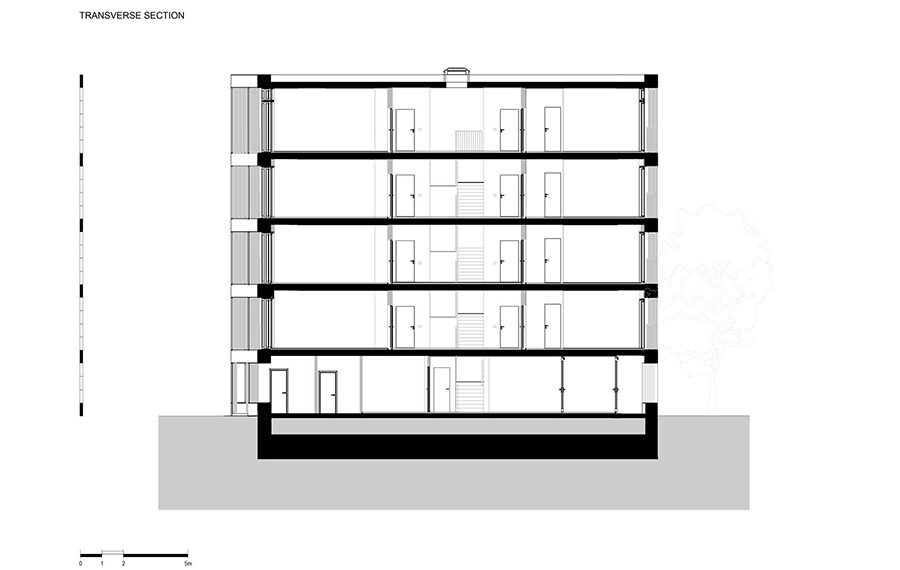

Credits
Architecture
Danilo Dangubic Architects; Aleksandar Arambašić, Jovana Janković
Year of completion
2022
Location
Pančevo, Serbia
Total area
2.557 m2
Site area
799 m2
Photos
Ilya Ivanov
Winners’ Moments
Project Partners
INM Arilje; Nemanja Mutavdžić


