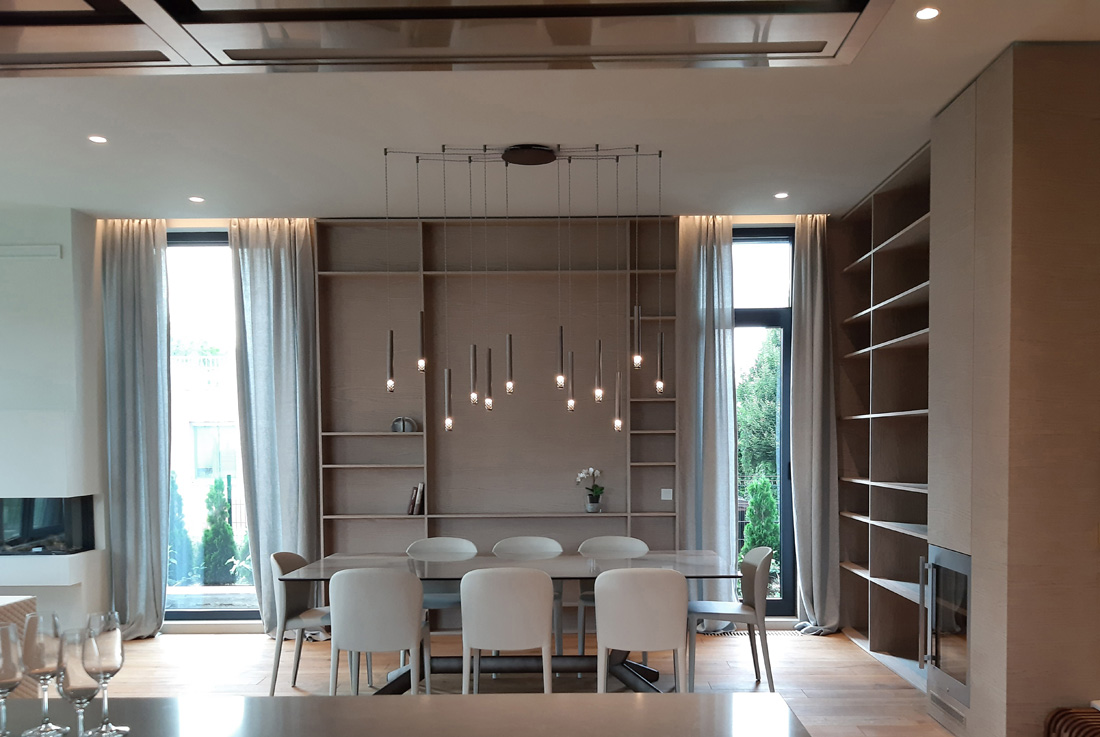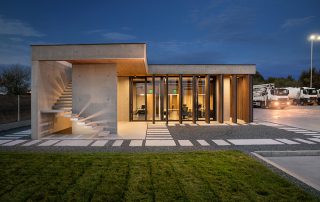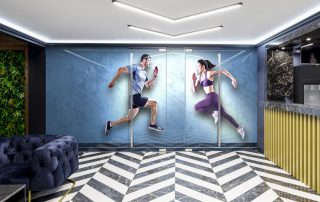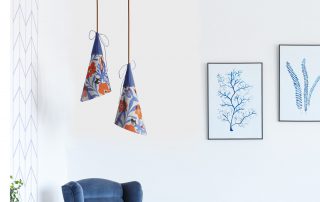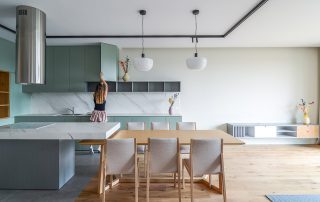The aim of design was to create a relaxing home atmosphere – practical and calming the senses. So we used simple function, maximum views to the mountain and park landscaping, mild colors and natural materials. We positioned the windows to open the house to nature and put fragments of outer walls on right places to hide the adjacent buildings and achieve privacy.
The open wood structures unify different zones in the house and harmonize a diversity of functions – give easiness in finding the wanted book, display favorite souvenirs, art objects, exhibit the owner’s collection of paintings and allow to easily rearrange them.
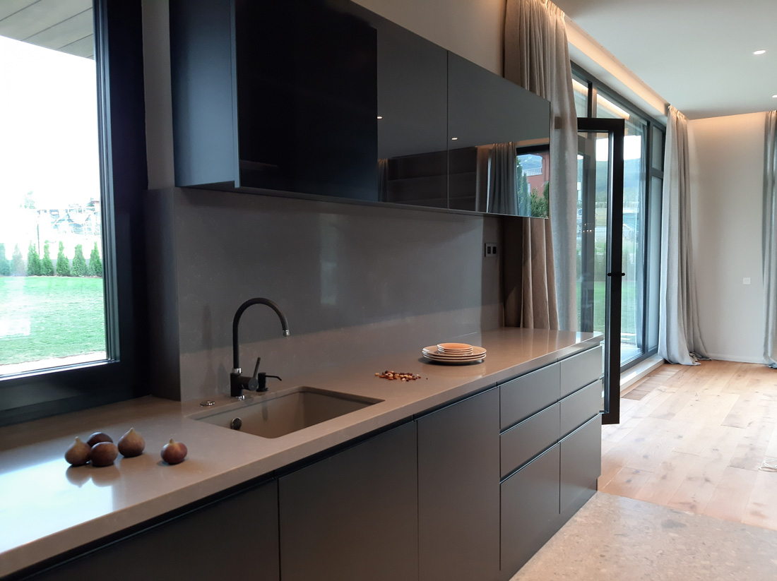
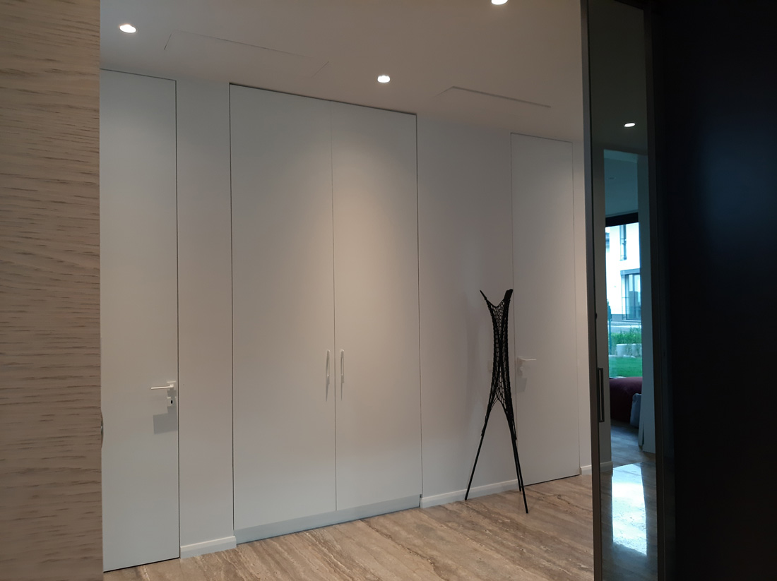
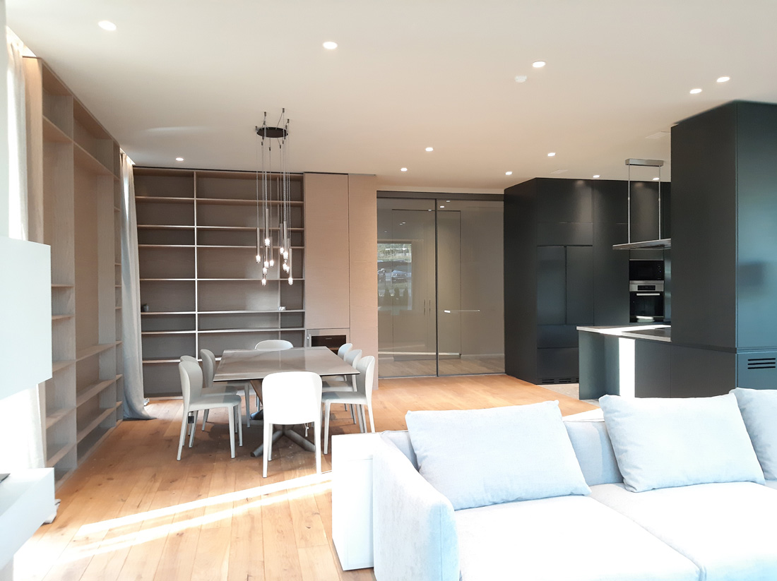
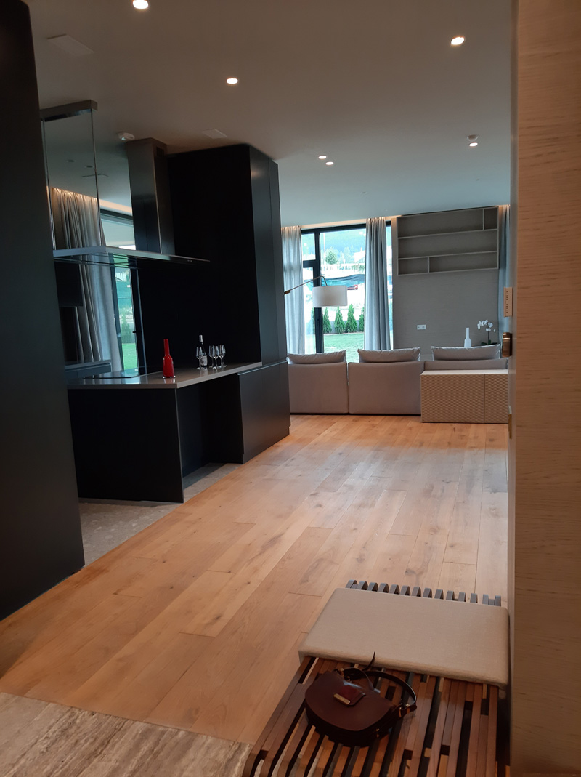
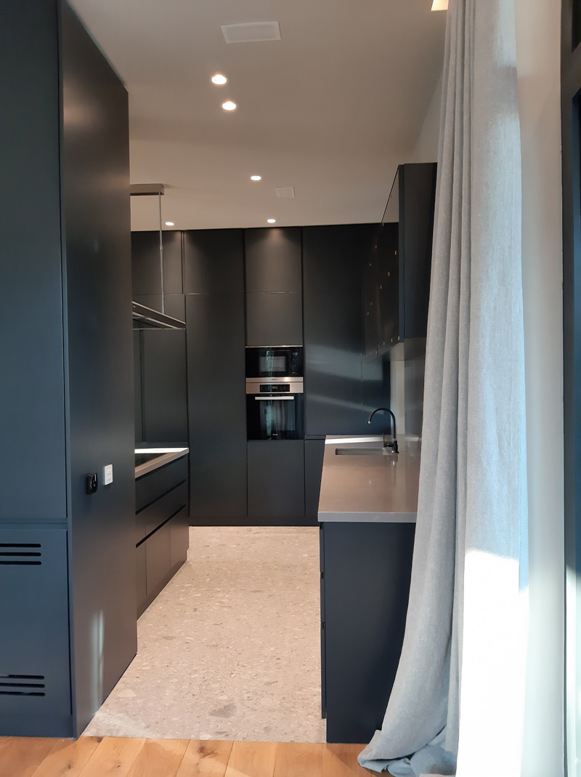
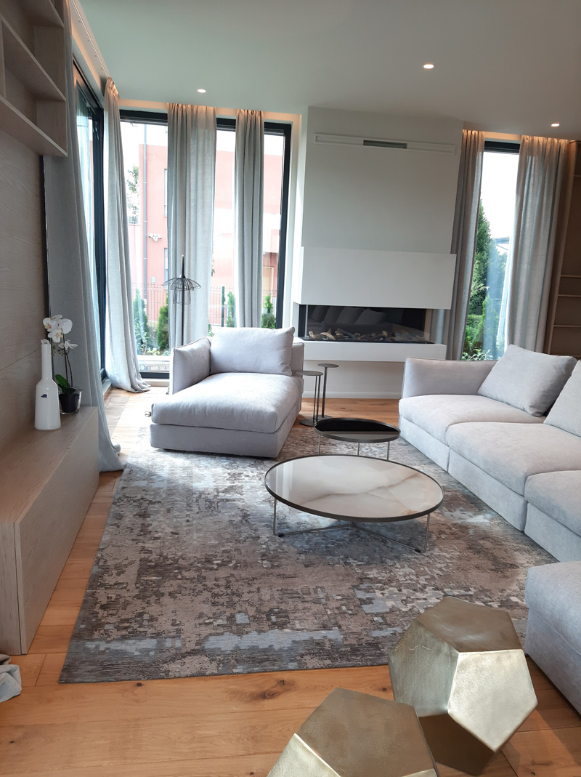
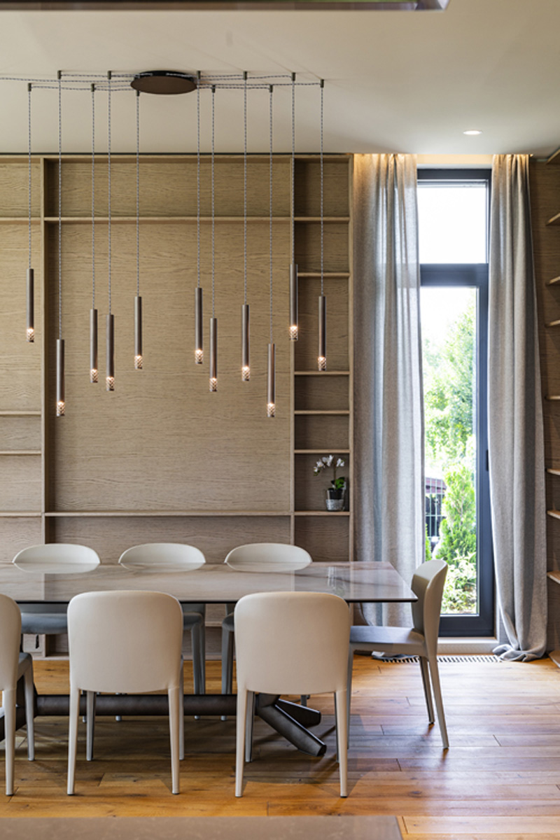
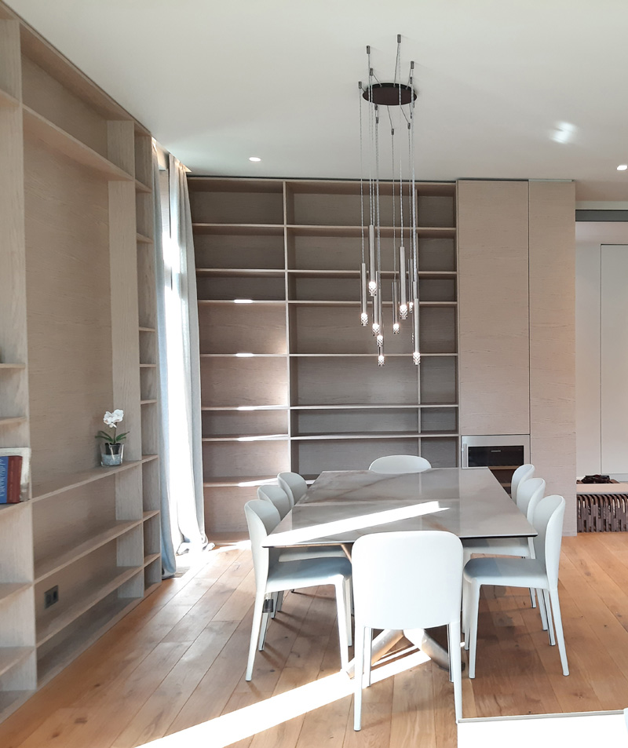
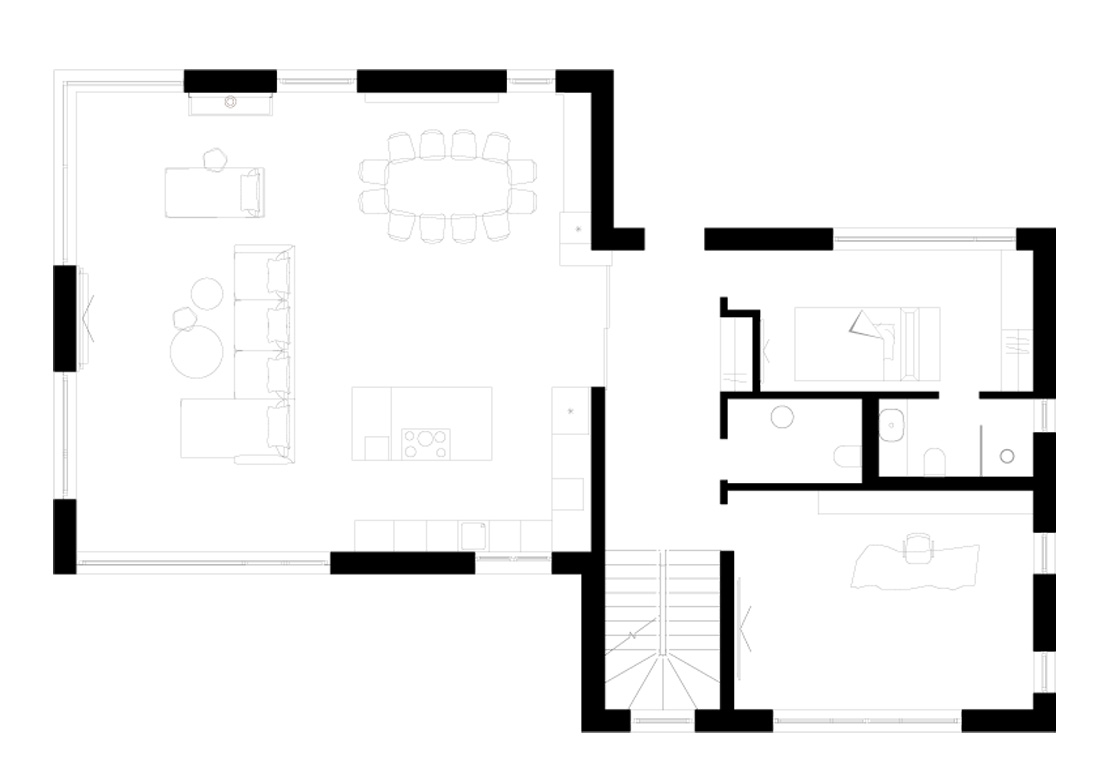

Credits
Autors
Abstracta Architectural Studio; Elitsa Deianova, Milena Krachanova
Client
Private
Year of completion
2019
Location
Sofia, Bulgaria
Total area
first floor 200 m 2
living space 100 m2
second floor 200 m2
Photos
Elitsa Deianova, Aleksandar Novoselski


