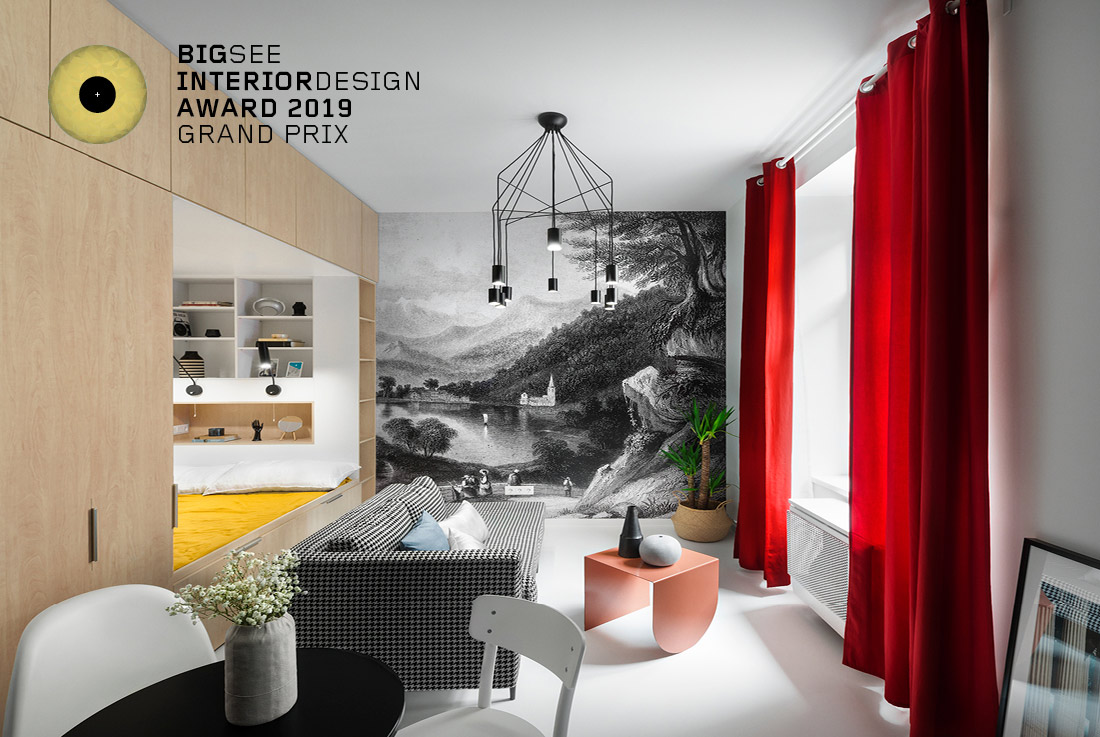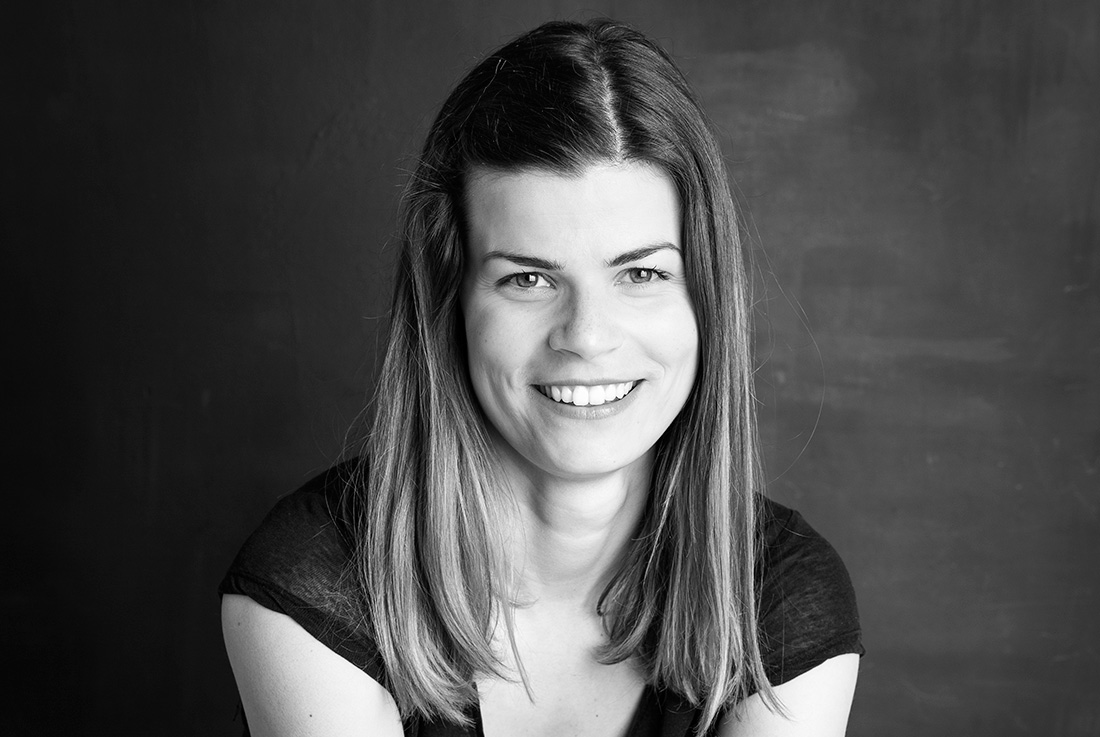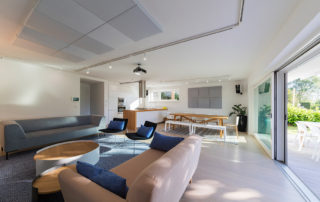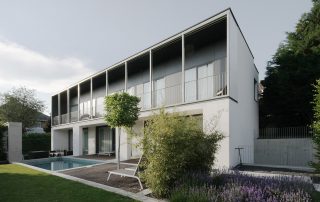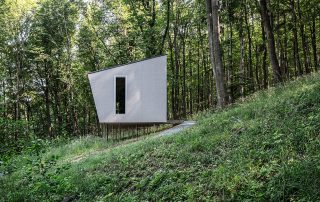The most important aspect of designing the young owners tiny flat was to create a „Spanish home”, which within the limited space of 24 sqm is cozy, homelike and practical at the same time. Even though we wanted to make the design quite modern, we also wanted to respect the old building by restoring the original vaulted plafond above the kitchen. The olive green kitchen furniture hides all the kitchen machines, and also the hallway closet. Adjacent there is a small dining area, with Verner Panton’s iconic chair.
Puritanic functionalism won in the end at the sleeping area, and I went with a sleeping cubicle surrounded by numerous cabinets, and also a hanger wardrobe that can be pulled in its full length. The living room is all about experimenting with forms and shapes, with the huge custom wallpaper and the houndstooth patterned couch. The only room separated by walls is the bathroom, with the black-white patterned floor, and the vivid yellow on the walls are in perfect contrast with the white sink and shower tiles.
What makes this project one-of-a-kind?
The greatest challenge in this project, and what makes it truly unique is, how to fit the desires of a standard home, and the requirements to live a fulfilling life into the limited space, including practical storage choices, and inspiring contrast between the old structure of the building and the modern eclectic design.
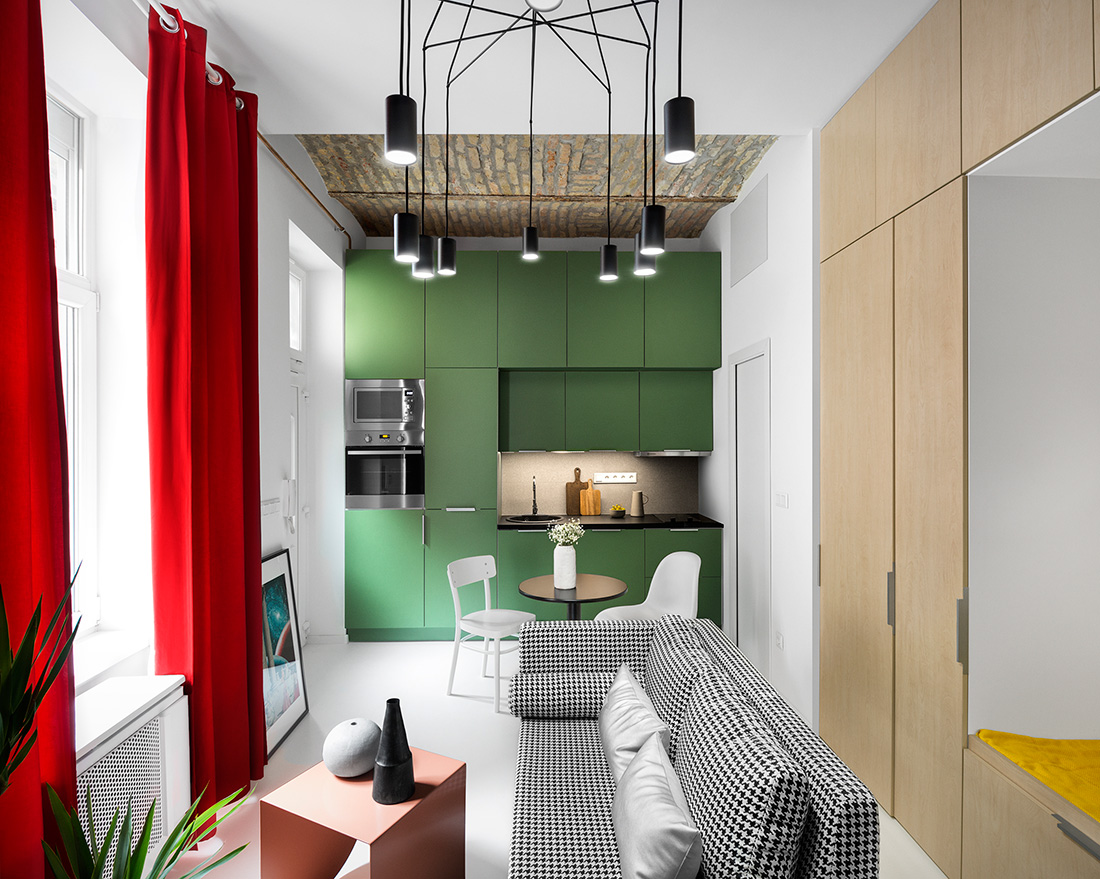
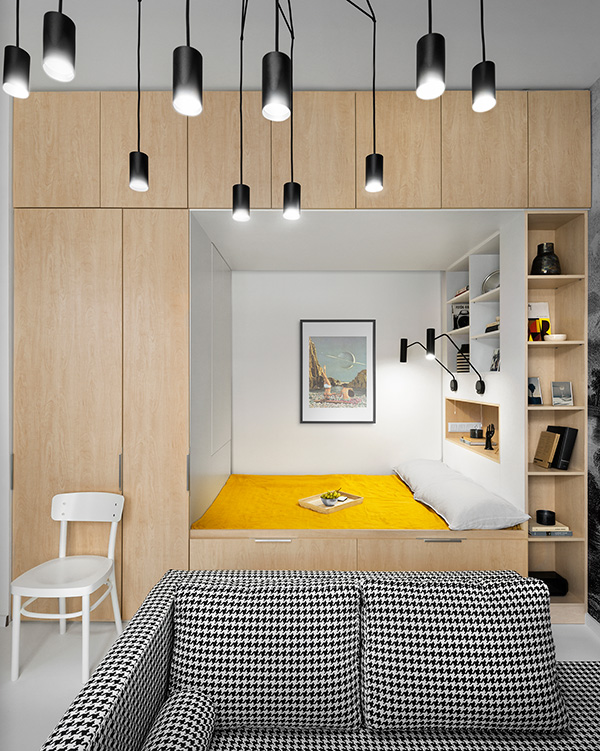
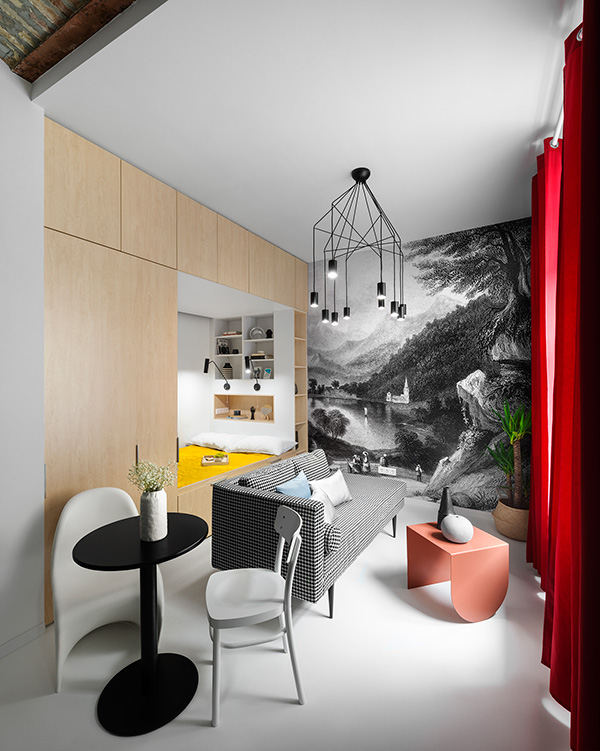
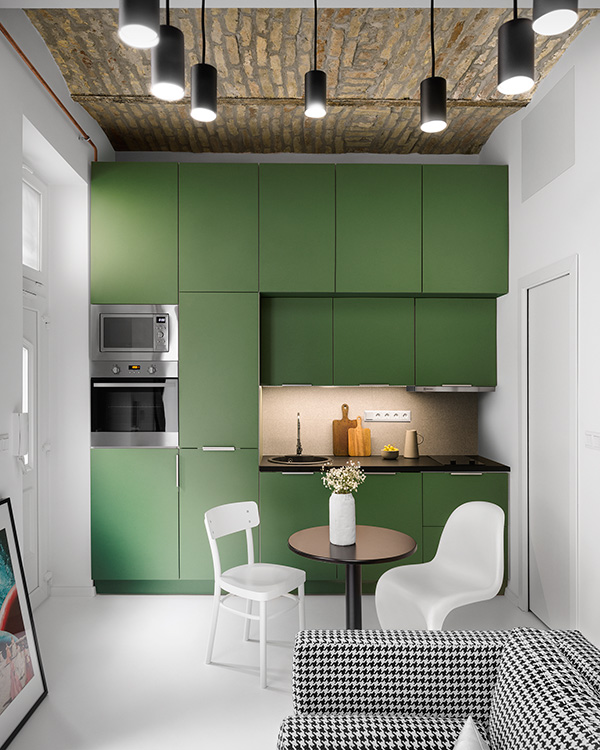
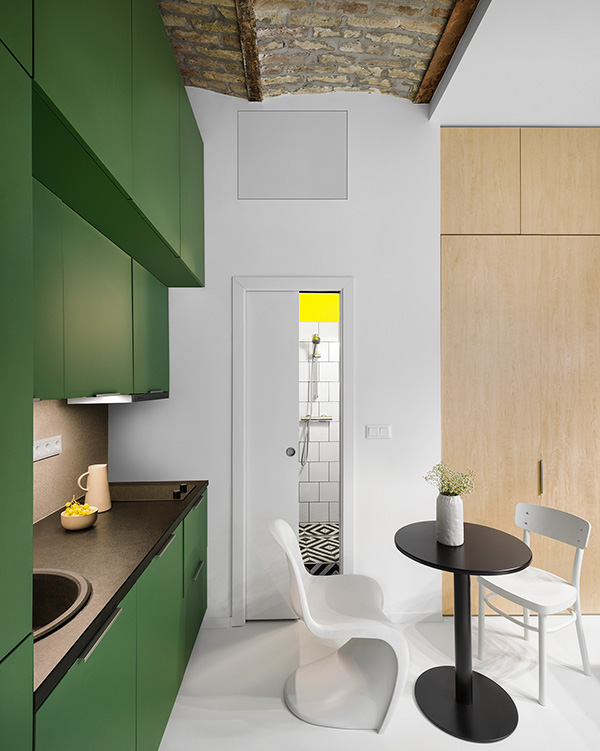
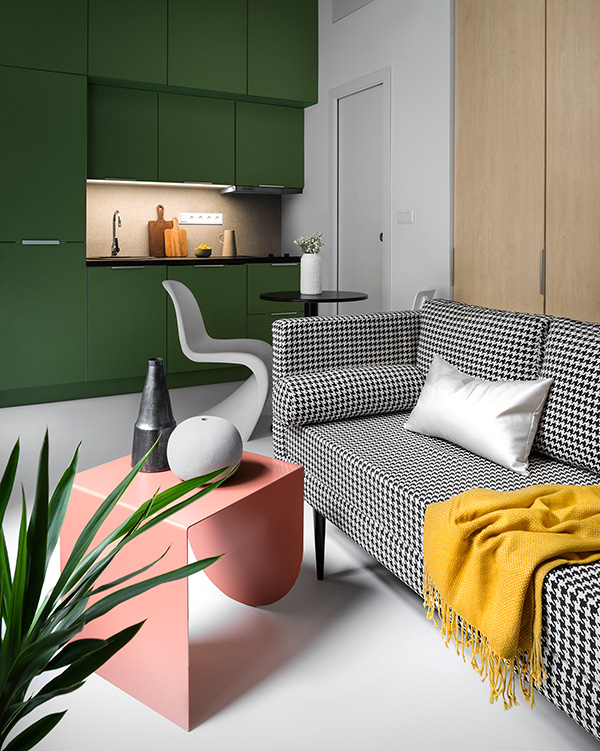
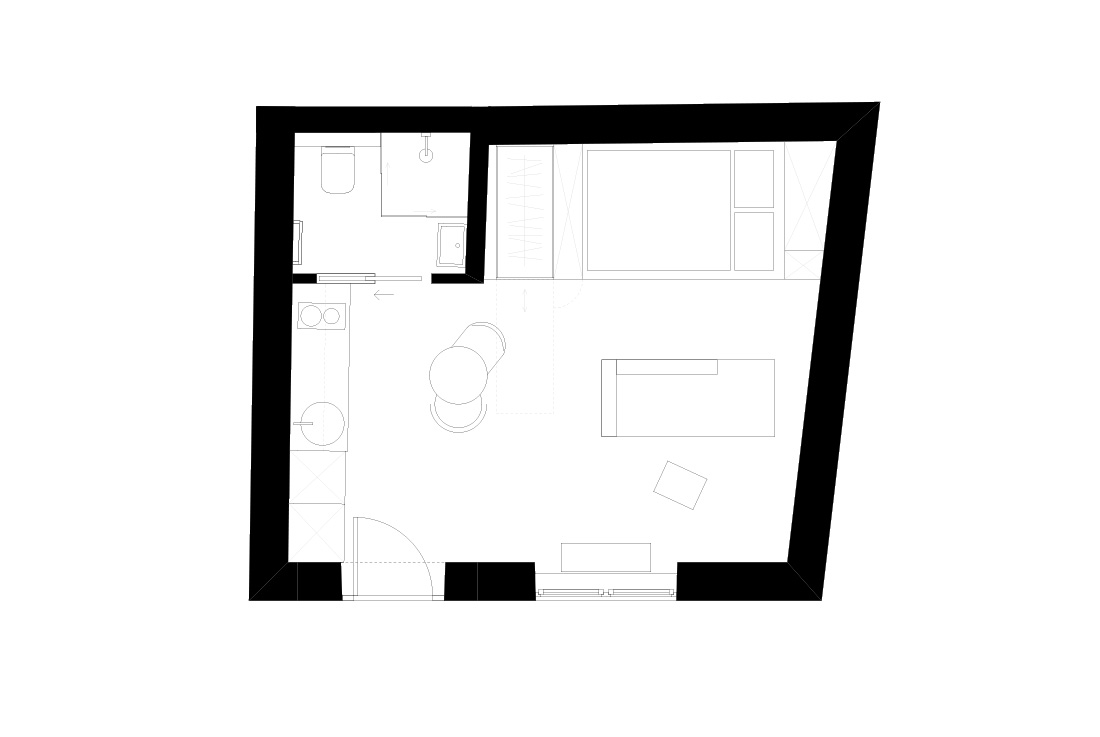

Credits
Architecture
Edit Sátori, Reklektik
Client
private
Year of completion
2018
Location
Budapest, Hungary
Total area
24 m2
Photos
Gergő Gosztom
Project Partners
STUDIO NOMAD, Remodel Studio, Nowodvorski, VIVES Ceramica, Intendo Studio Kft.Veneto Porte Plusz Kft.


