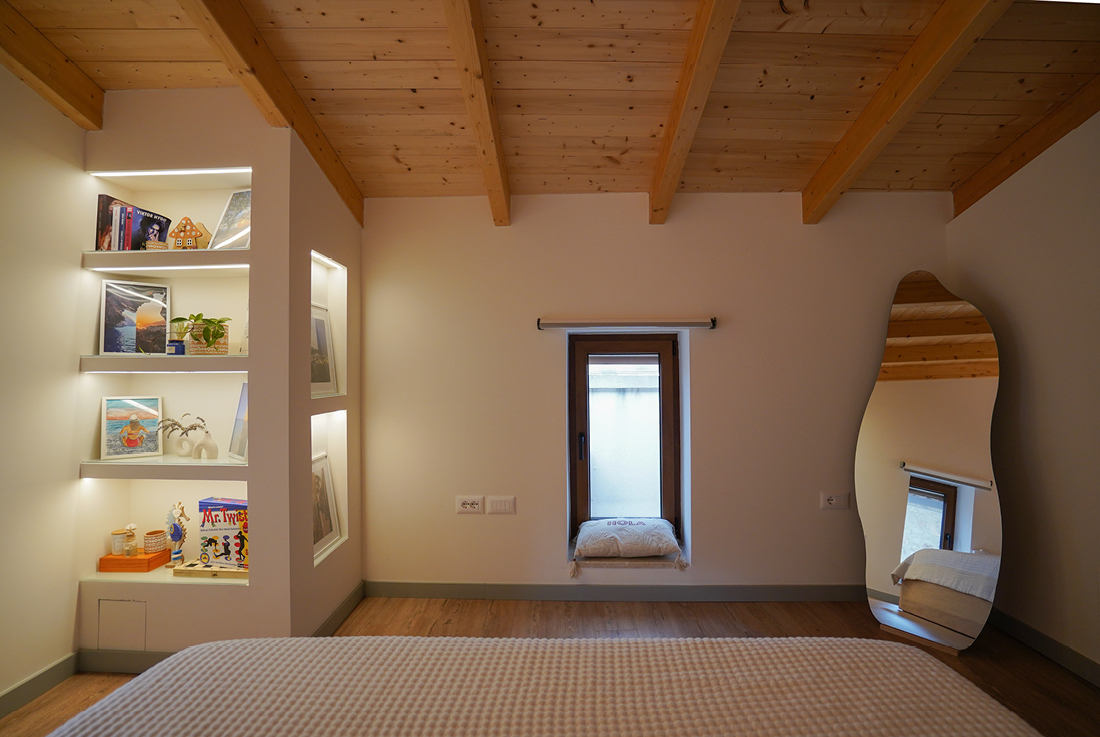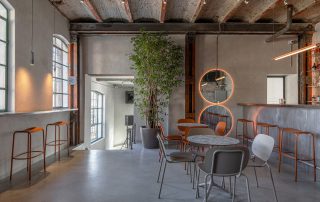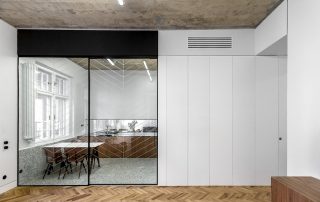“Sea” Apartments is a new project nestled in the heart of the historic village of Dhërmi. The site was once home to an olive collection and pressing facility, but the building remained in ruins for decades before being thoughtfully reconstructed.
Honoring the region’s architectural heritage, the original stone walls were carefully preserved, while the rest of the structure was rebuilt using traditional stone masonry techniques. The outer walls serve as retaining elements, seamlessly integrating the building into the natural landscape. The front façade retains the original window placements and widths, now extended in height and complemented by wooden shutters. This subtle intervention enhances natural light flow and elevates the interior experience while preserving the building’s historic charm and character.
The building’s volume was maximized to accommodate two apartments – Sea 1 and Sea 2 – each with separate entrances on the northwest and southwest sides. Due to site constraints, the remaining facades are designed as blind walls. While both apartments share similar layouts, each features distinct spatial arrangements, offering unique living experiences within this carefully restored setting.
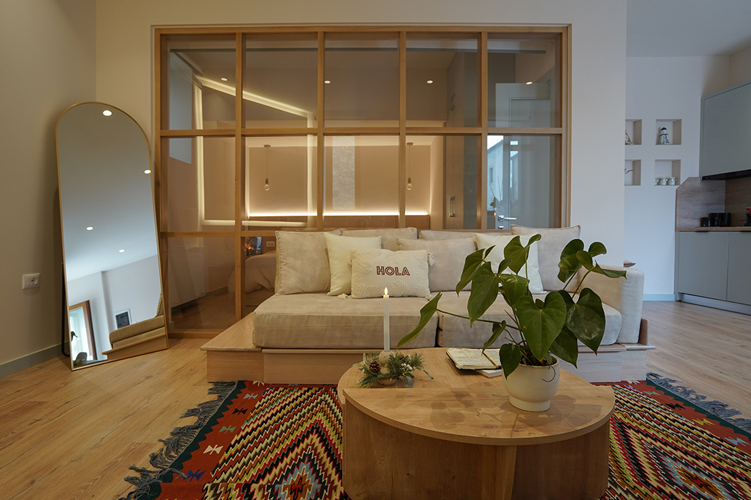
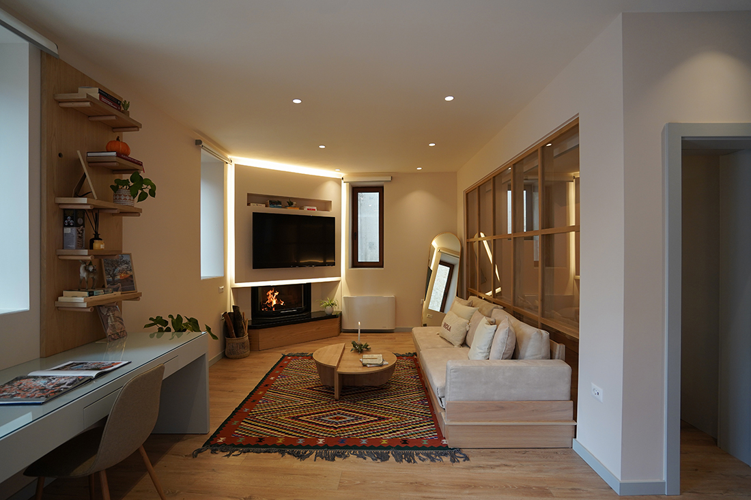
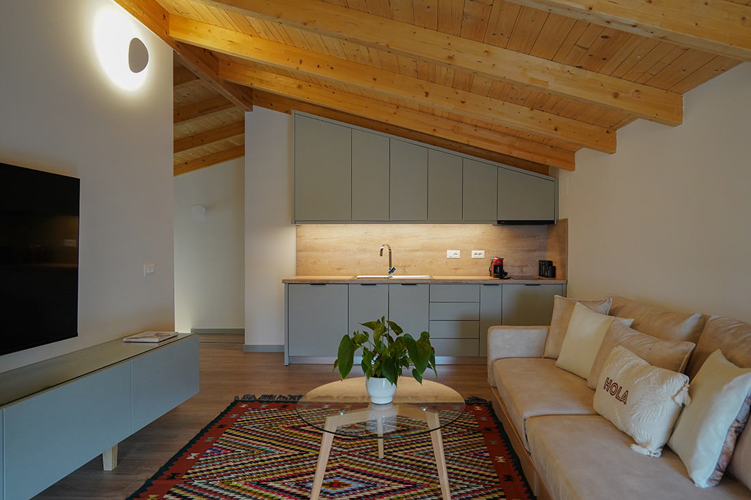
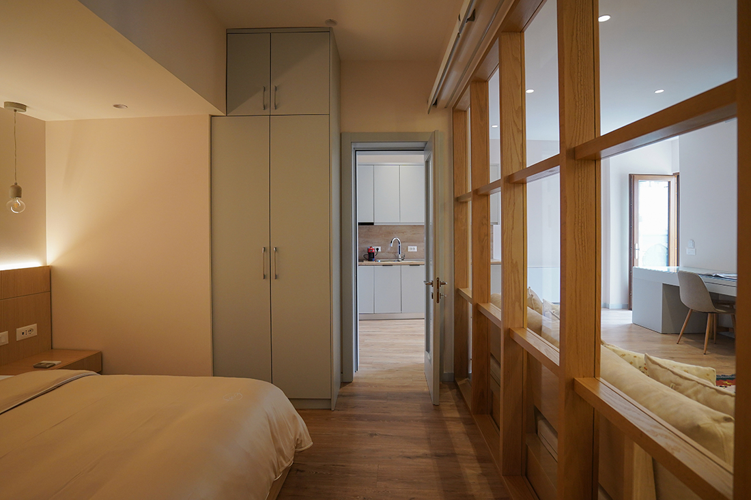
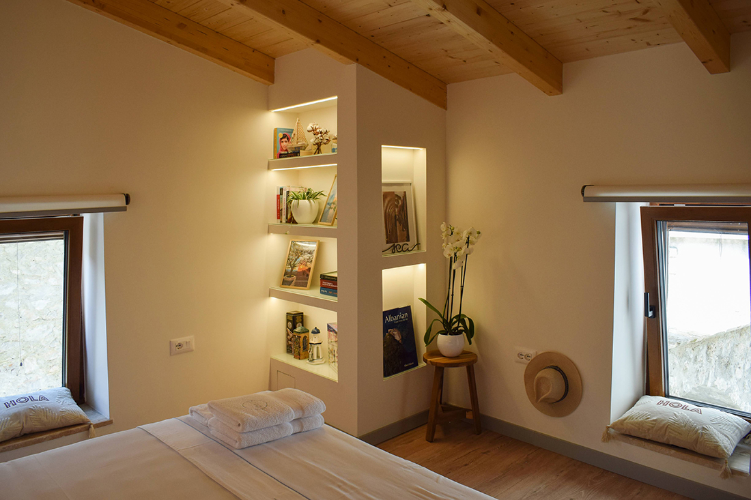
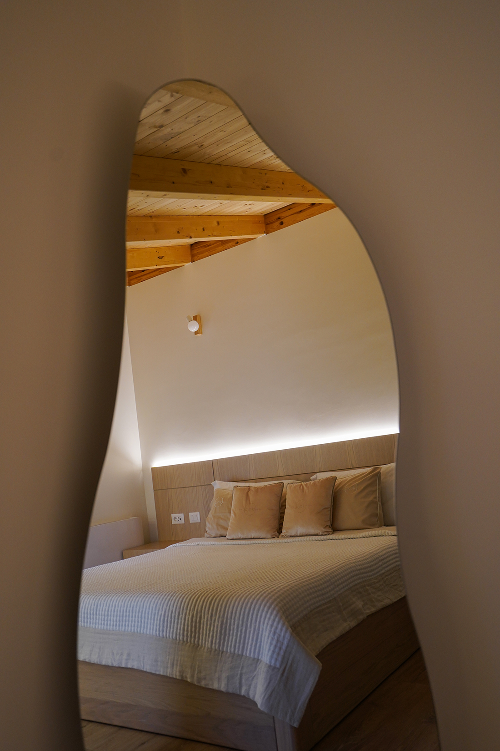
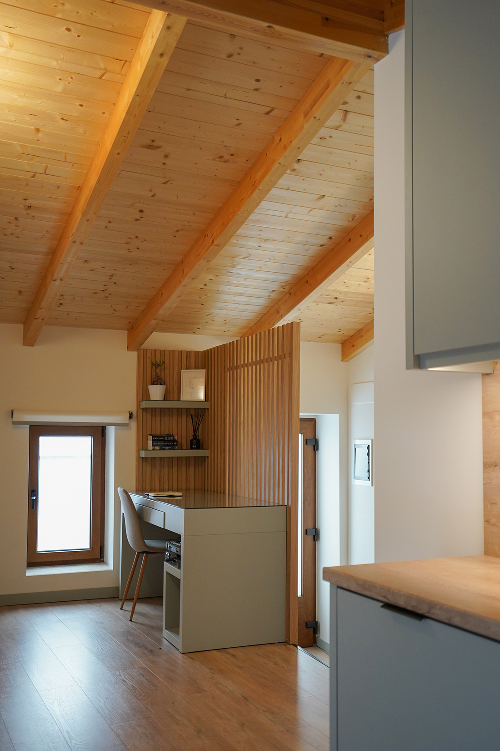
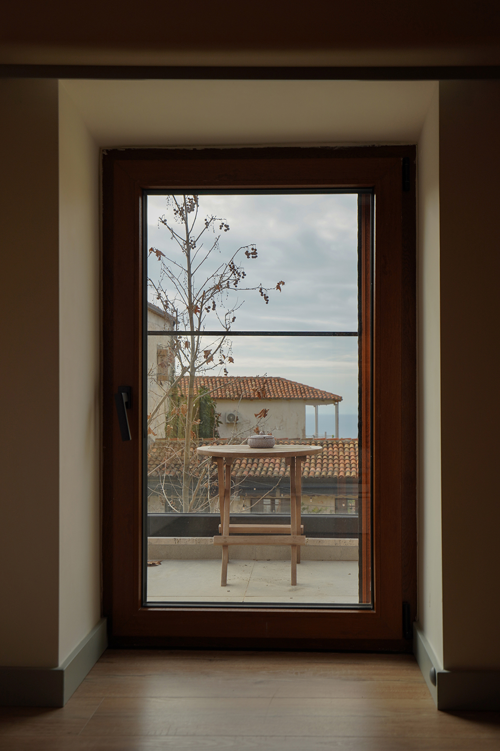
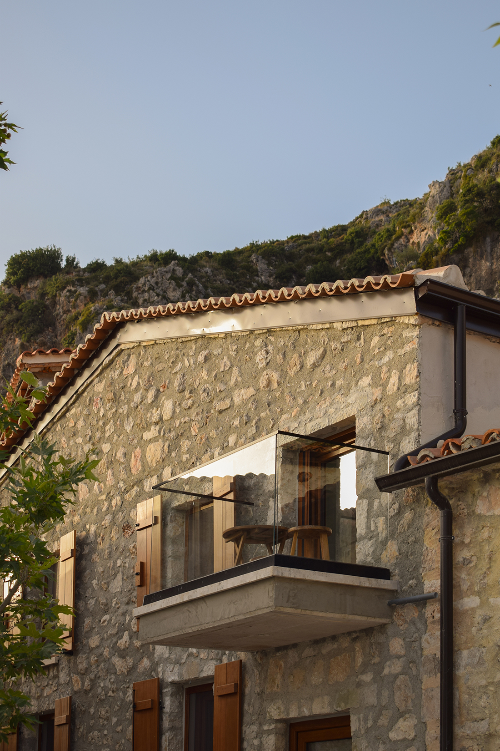
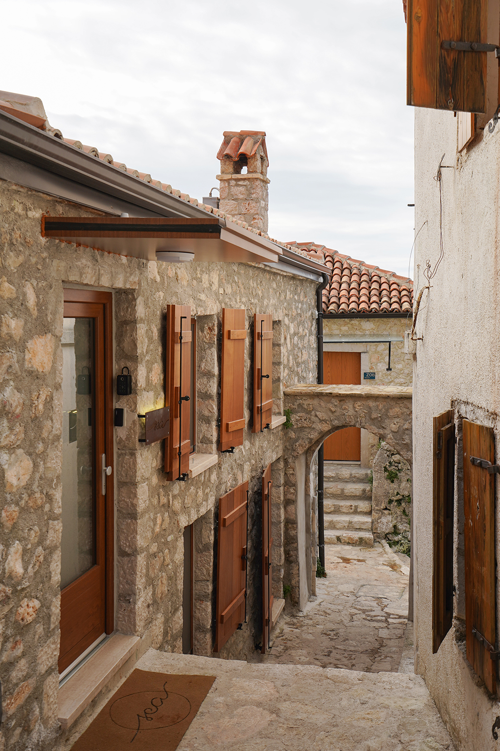
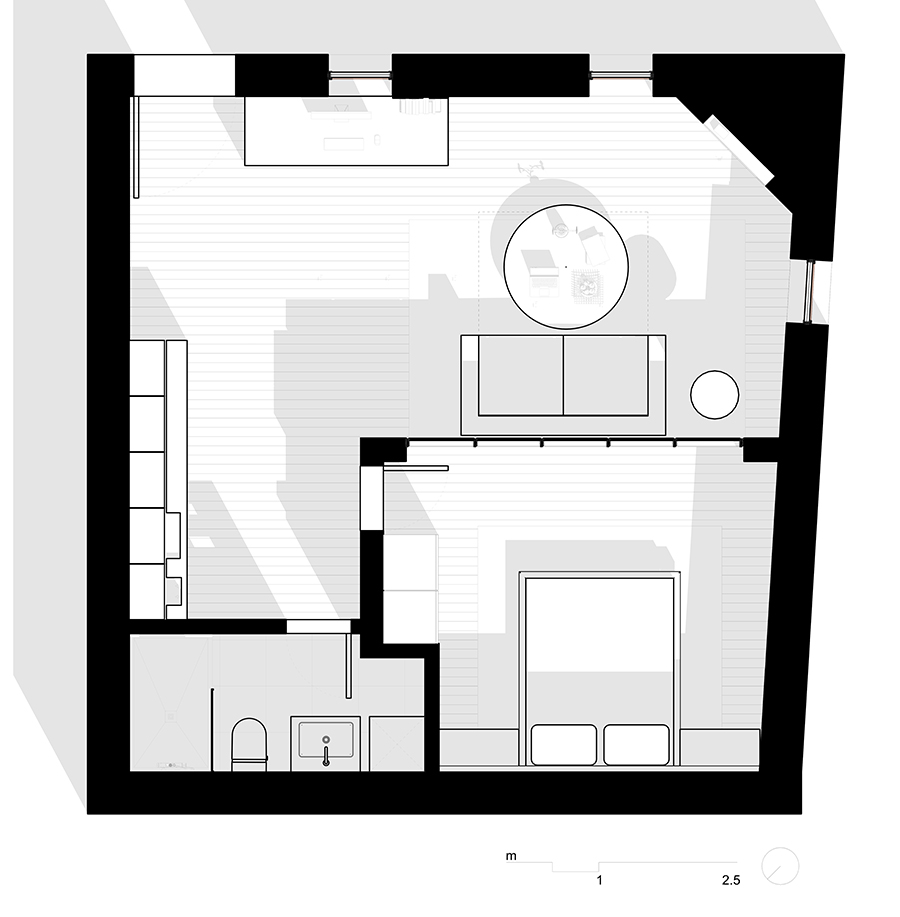
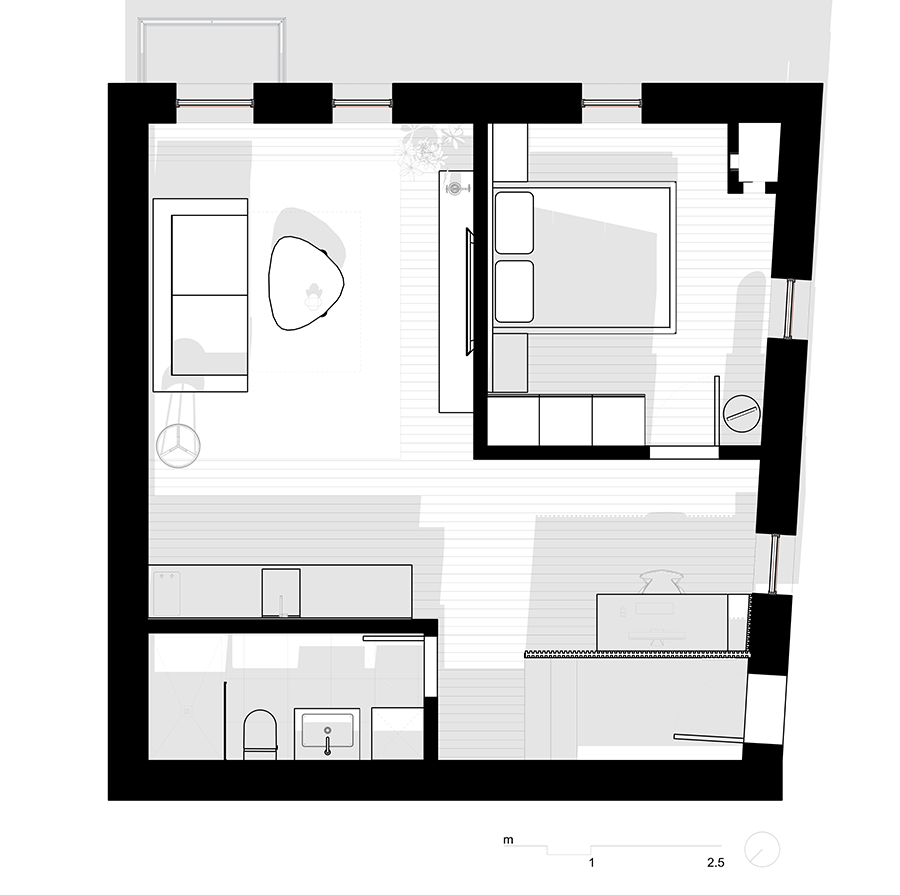
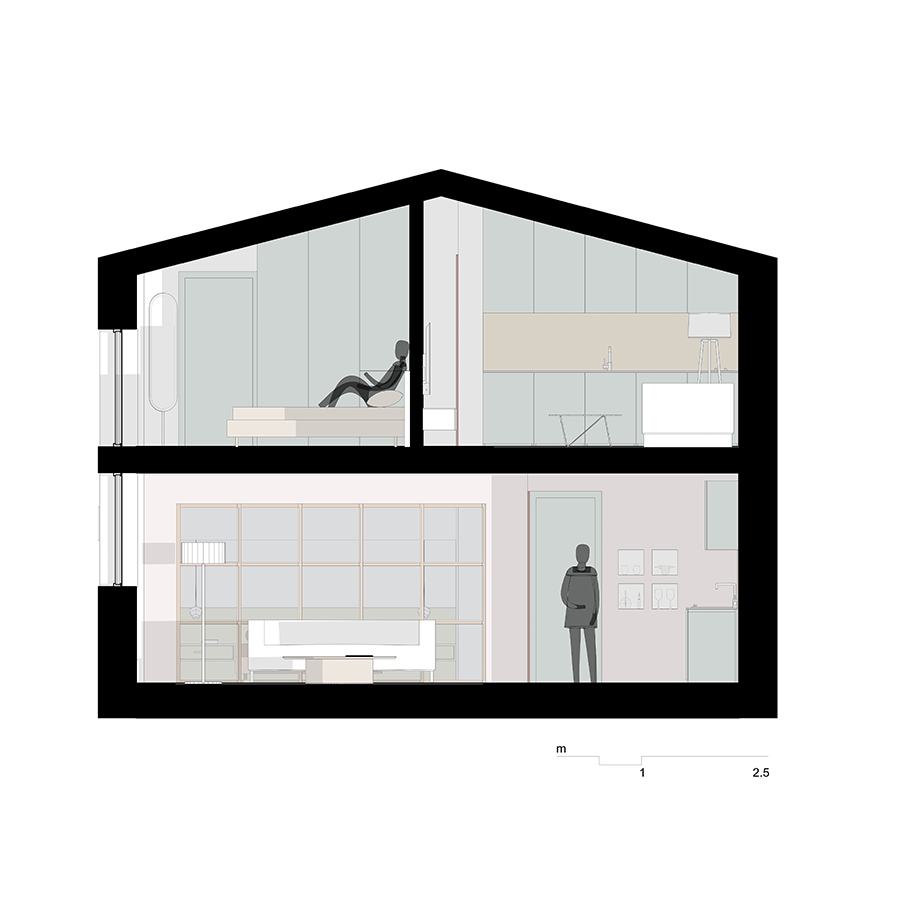
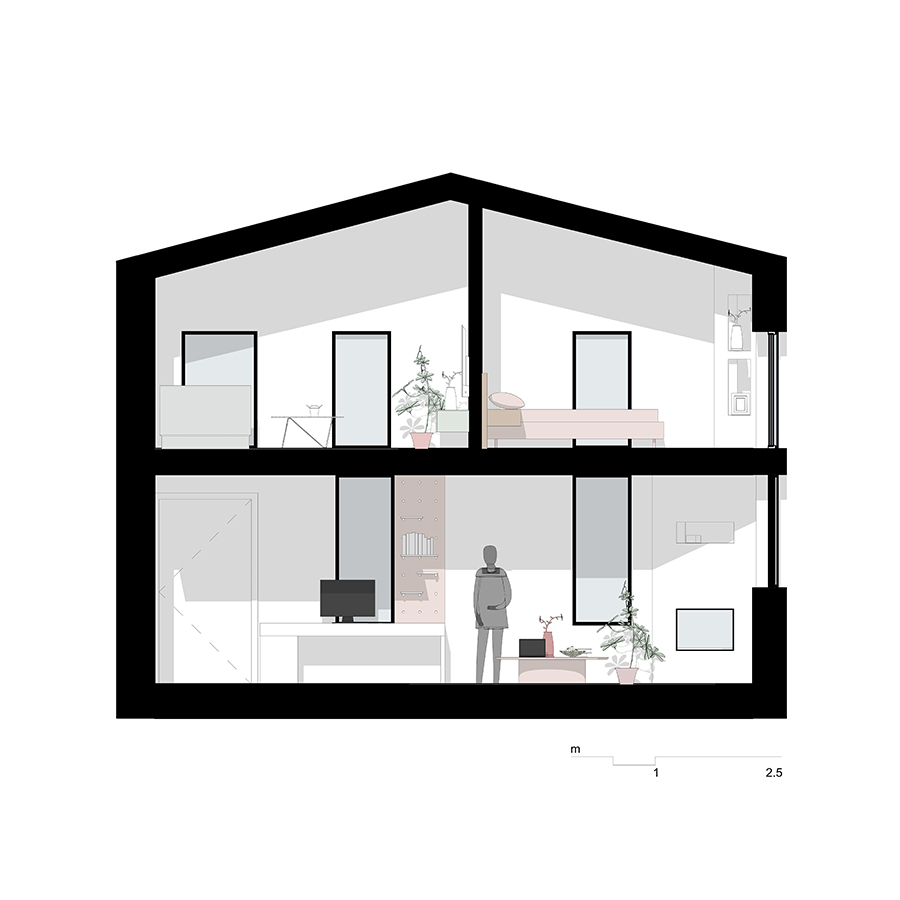

Credits
Architecture
Erazmia Gjikopulli
Client
Simon Gjikopulli
Year of completion
2024
Location
Tirana, Albania
Total area
130 m2
Site area
65 m2
Photos
Erazmia Gjikopulli
Winners’ Moments
Project Partners
Simon Gjikopulli is head of the implementation teams.


