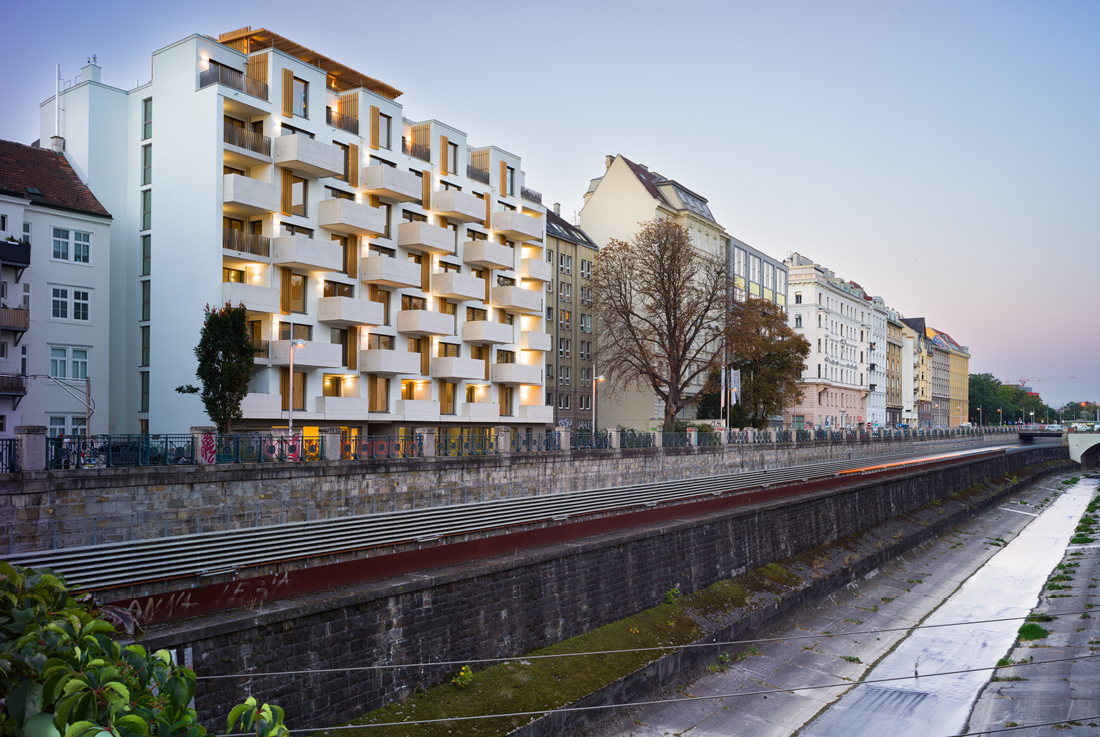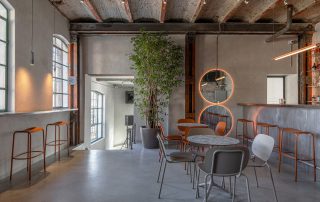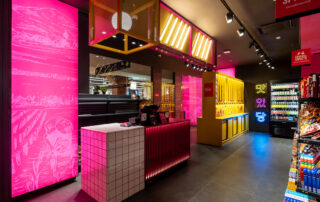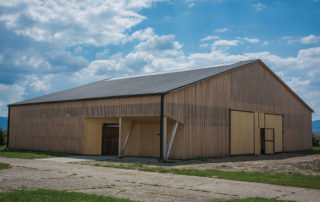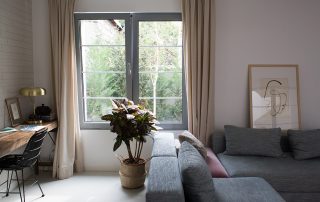The bright, light-flooded apartments are oriented towards Schönbrunner Straße and Wienzeile and impress with their generous glazing. All 60 apartments have open spaces in the form of balconies or loggias, creating a wide and open outdoor atmosphere. Each open space is equipped with plant arches, providing tenants with their own green area. The entire ensemble will primarily feature light-colored materials, with wooden elements in the facade contributing to a harmonious outdoor atmosphere.
The commercial areas on the first floor are extensively glazed, blurring the boundary between interior and exterior spaces. Portals and windows are finished in light beige, while the facade, balconies, and planters are in smooth white. Tenants have access to plant troughs and terraces on the roof, enhancing the roofscape with vibrant greenery.
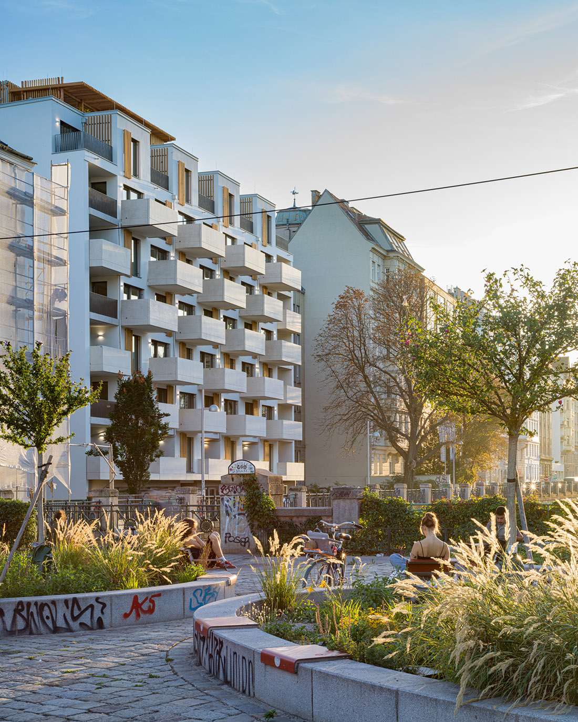
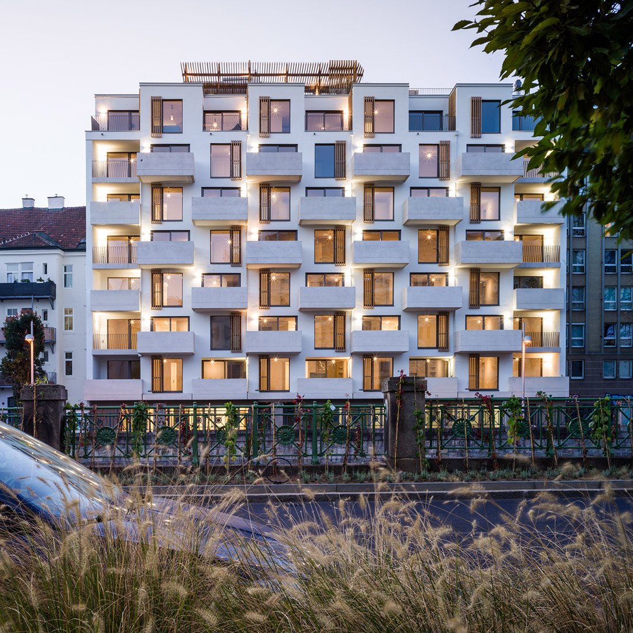
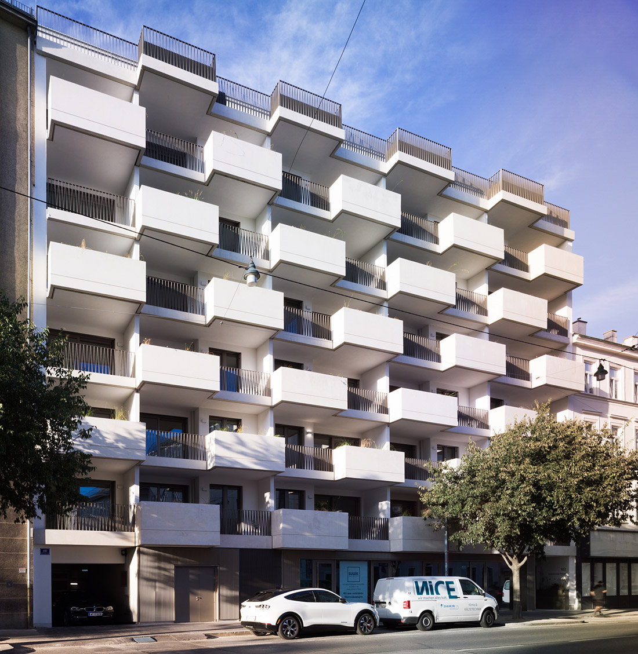
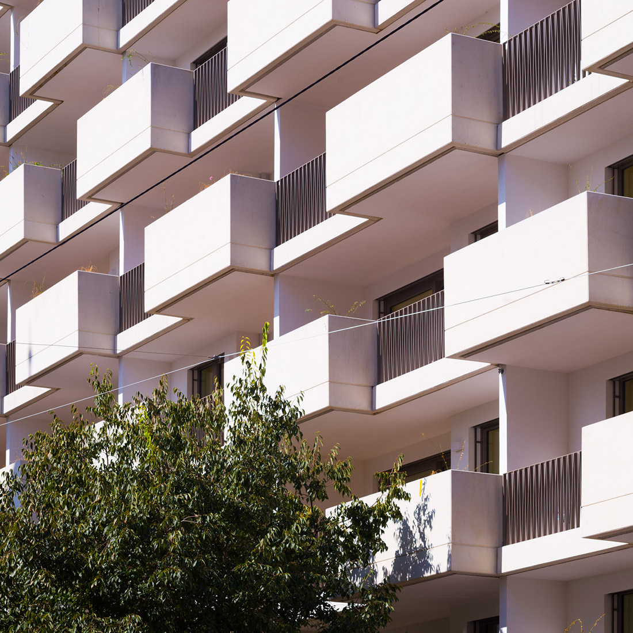
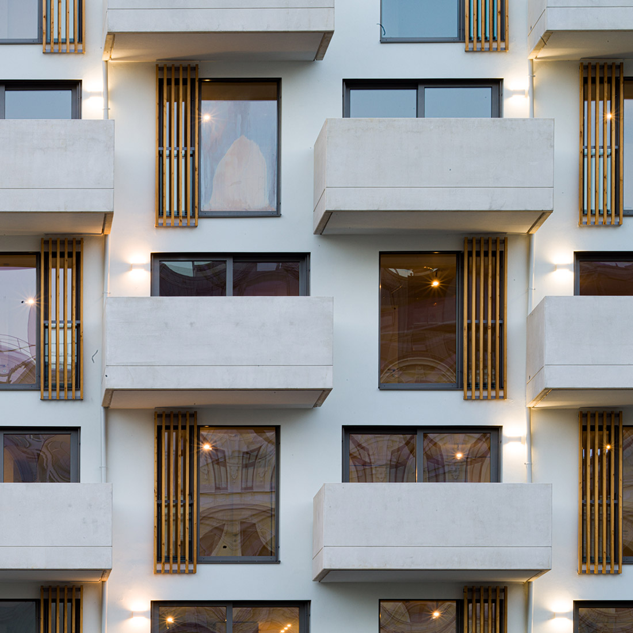
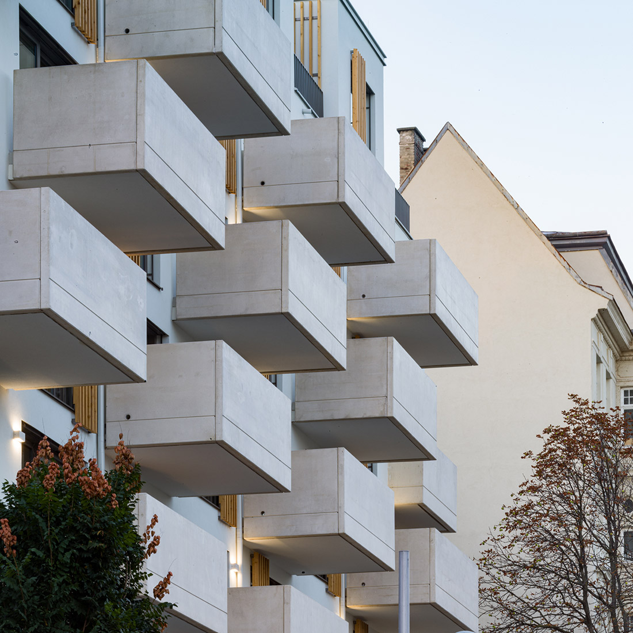
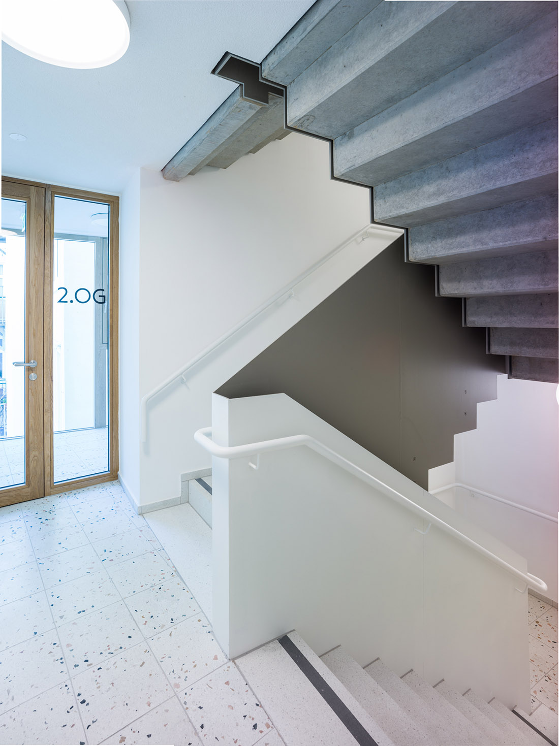
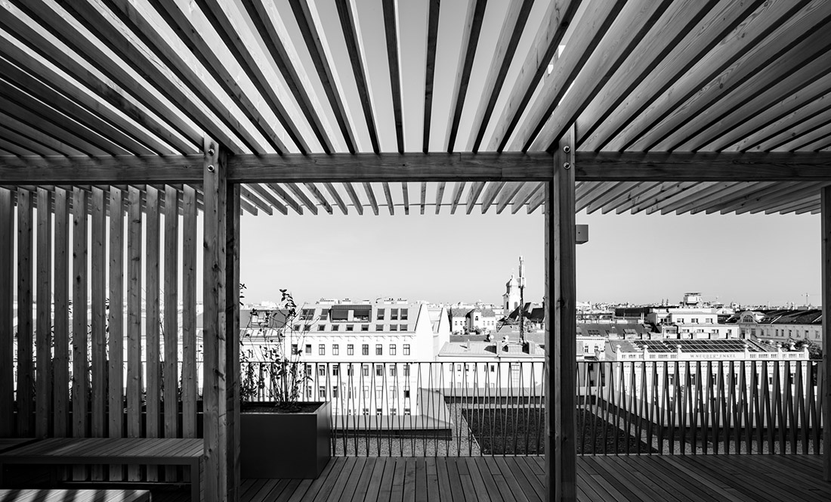
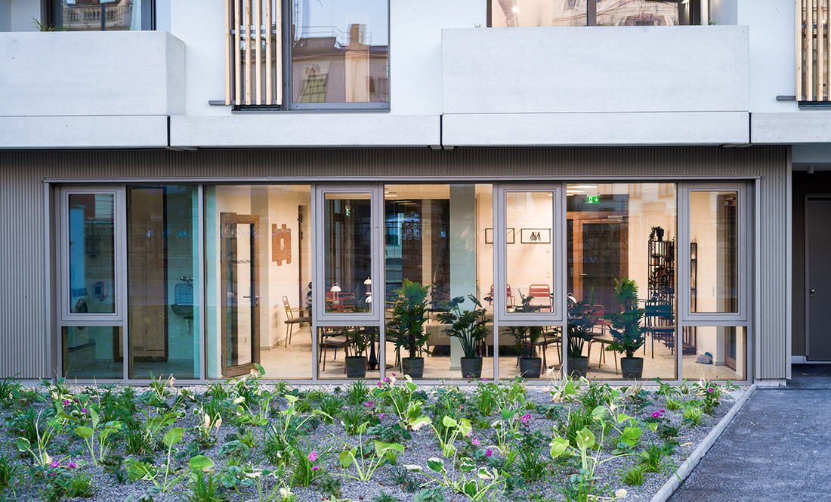
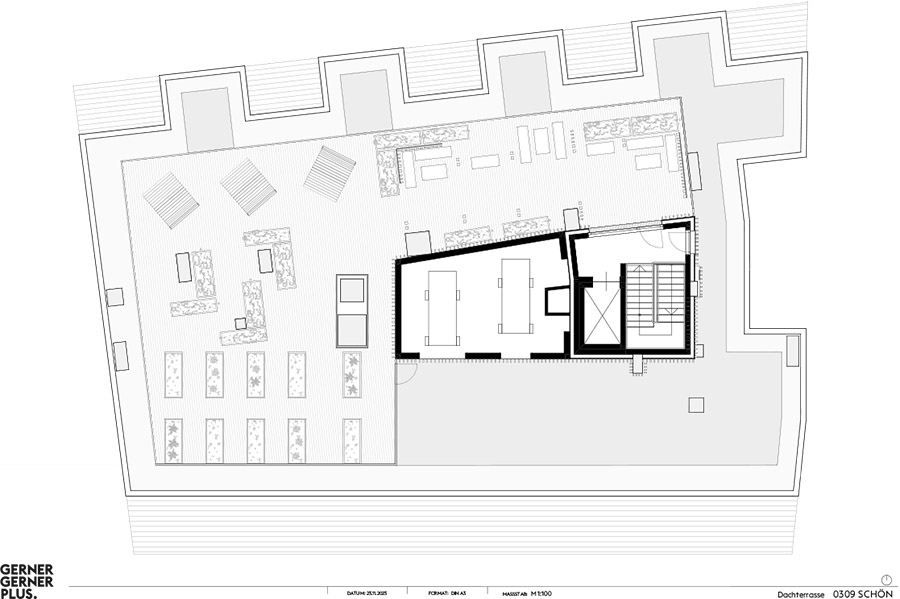

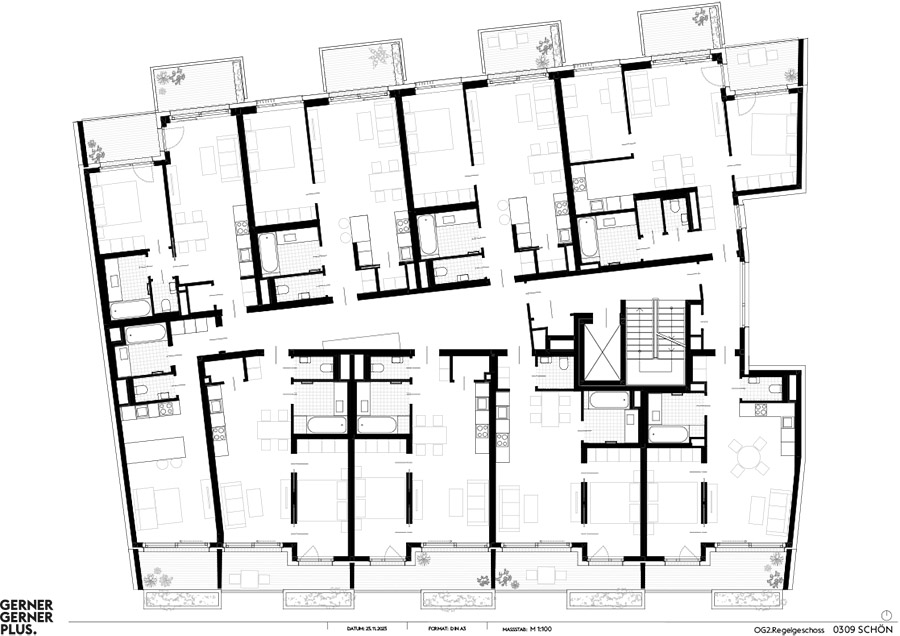
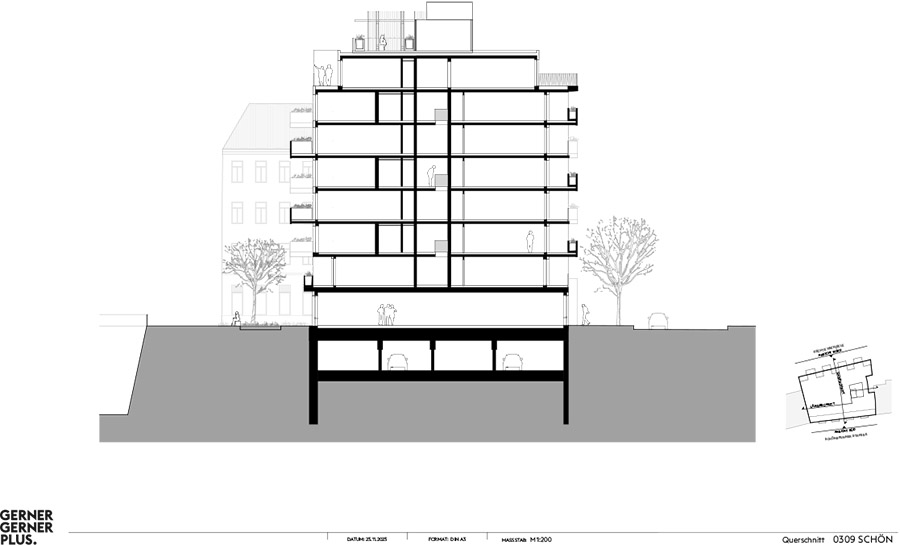

Credits
Architecture
GERNER GERNER PLUS. Architekten Gerner und Partner Zt GmbH; Urška Vratarič
Client
Projekt 60 GmbH
Year of completion
2023
Location
Vienna, Austria
Total area
3.600 m2
Site area
687 m2
Photos
GERNER GERNER PLUS.; Matthias Raiger
Project Partners
Statics: Dorr-Schober & Partner; Barbara Schindler, Martin Schober, Christoph Radlherr
Building physics: Dorr-Schober & Partner; Rene Pogatsch
Housing technologies: Mischek Haustechnik; Dominik Rauch, Matthias Kollenz
Electrical planning: Mischek Haustechnik; Dominik Rauch, Matthias Kollenz
Fire prevention planning: Erich Röhrer
Landscape architecture: Korbwurf; Korbinian Lechner
Traffic planners: Rosinak & Partner; Michael Fritz


