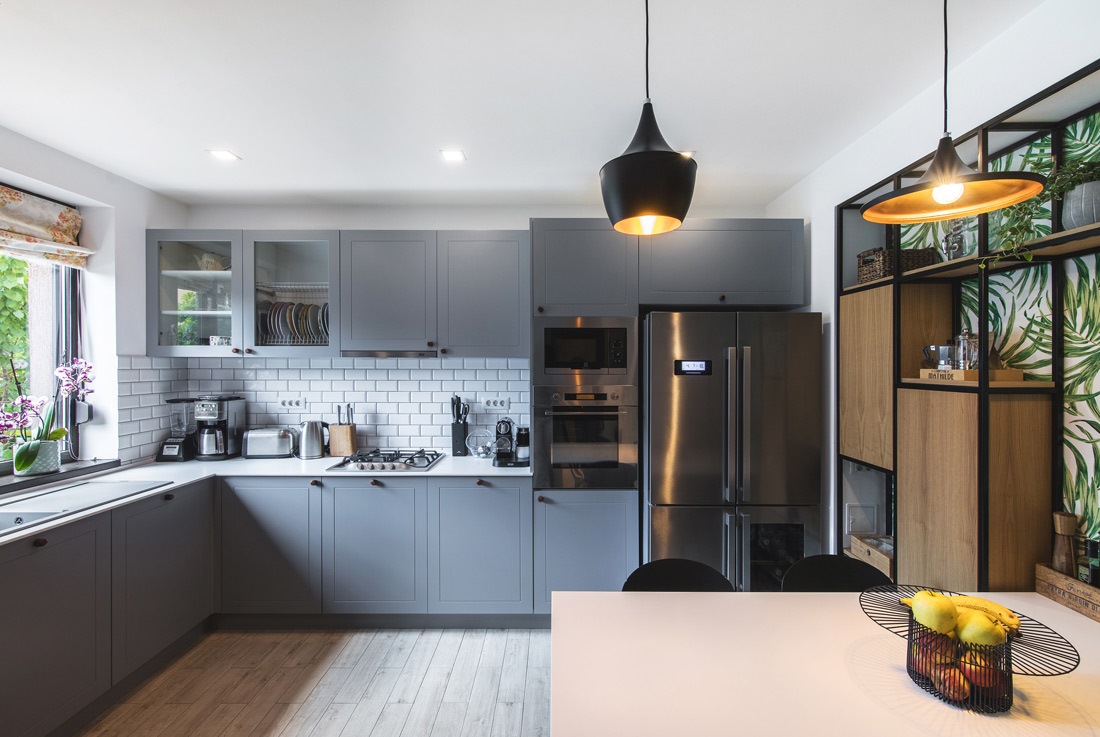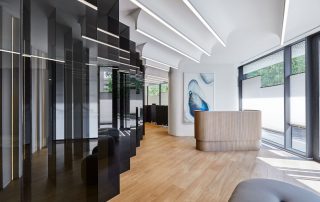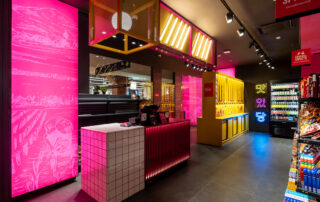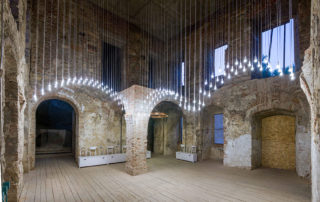A young couple with two kids, a dog and a cat left behind the busy town life and chose a more peaceful lifestyle, close to nature. The house is located in a residential complex near the Corbeanca Forest. Each house has its terraces and a garden with abundant vegetation. Thus, nature, the passion for travel, the culinary art and the family lifestyle were the key elements in the designing process of this interior. A shabby chic arrangement style was proposed, having as accent elements vintage pieces of furniture and decoration. Nature has penetrated into the interior space through materiality – new and old wood vibrations, the floral elements present through the kitchen wallpaper, the plants, but also the texture with stylized flowers from the bathroom, reflect what is happening beyond the interior space, in the garden. In the living area, the proposed library separates the living room from the dining room and becomes the central element of the space – a place to exhibit the many beautiful memories of the family.
What makes this project one-of-a-kind?
The challenge of this project was bringing a piece of nature indoors, mainly because this house would become a haven away from the city of a young family. Thereby, the project’s biggest quality is the warm, family-oriented atmosphere, defined by materials and décor elements that mirror the nature that surrounds the home.
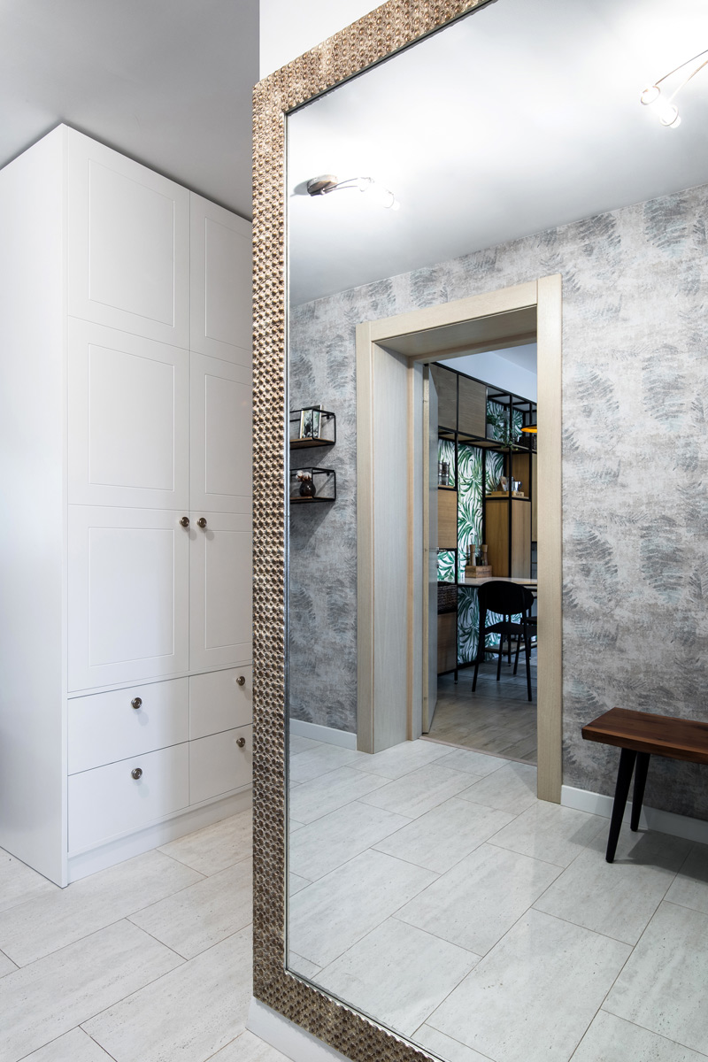
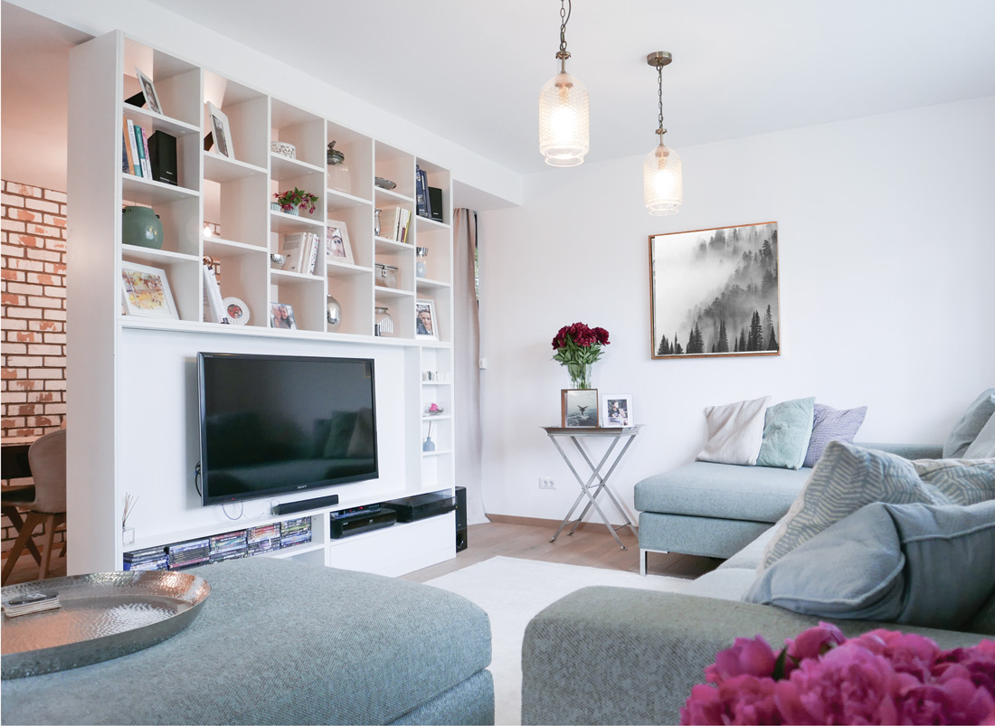
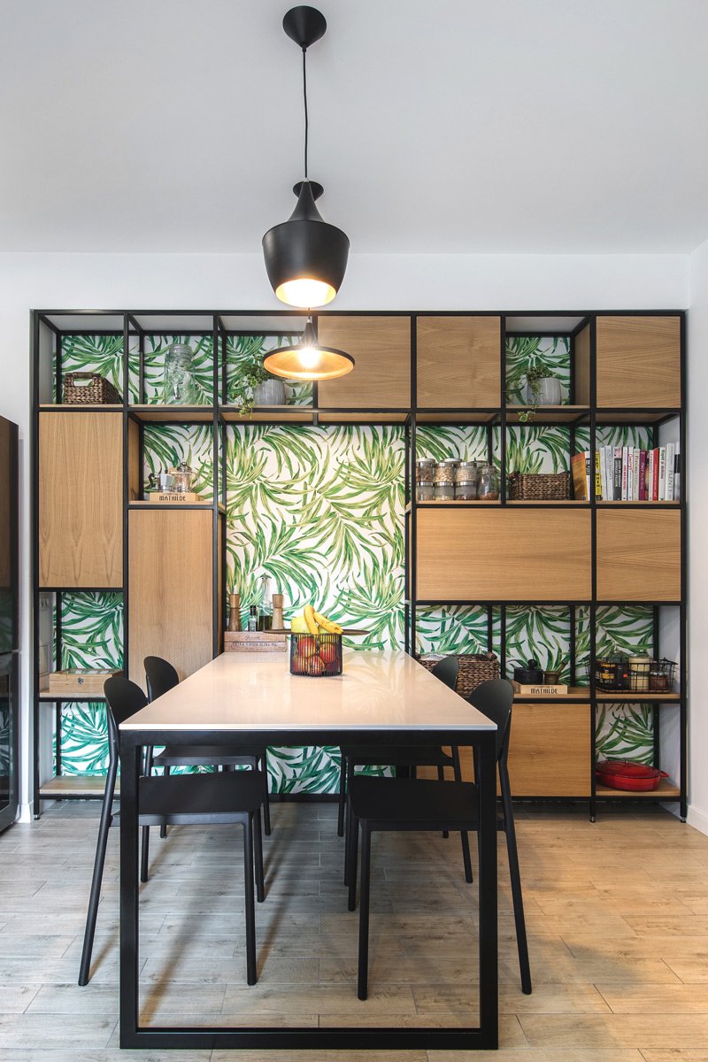
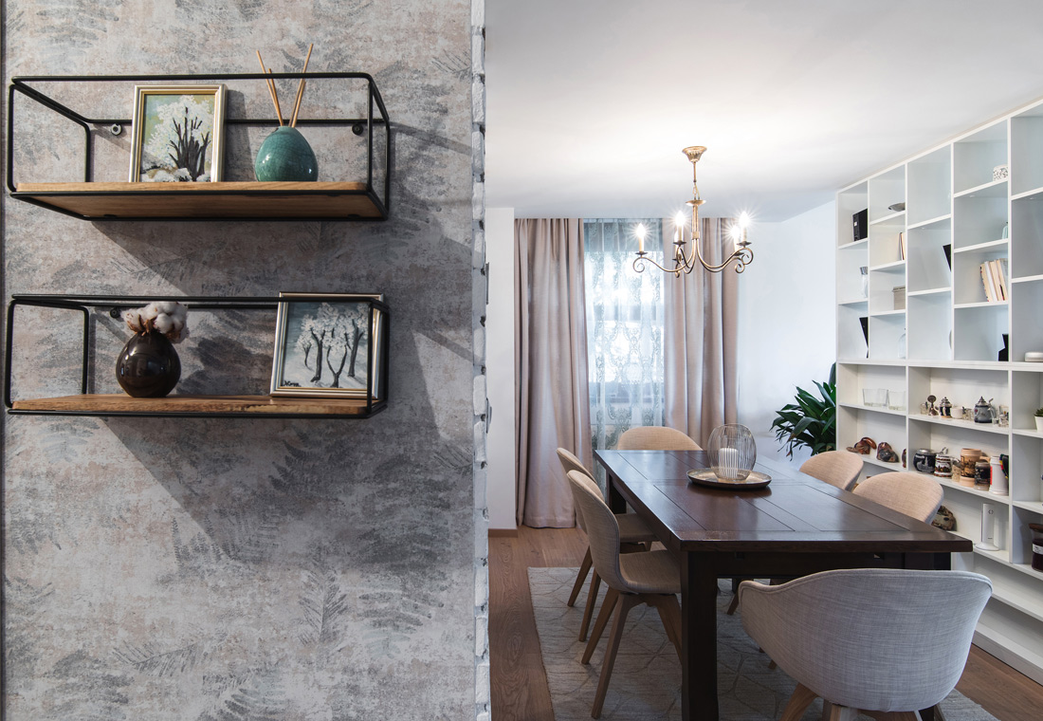
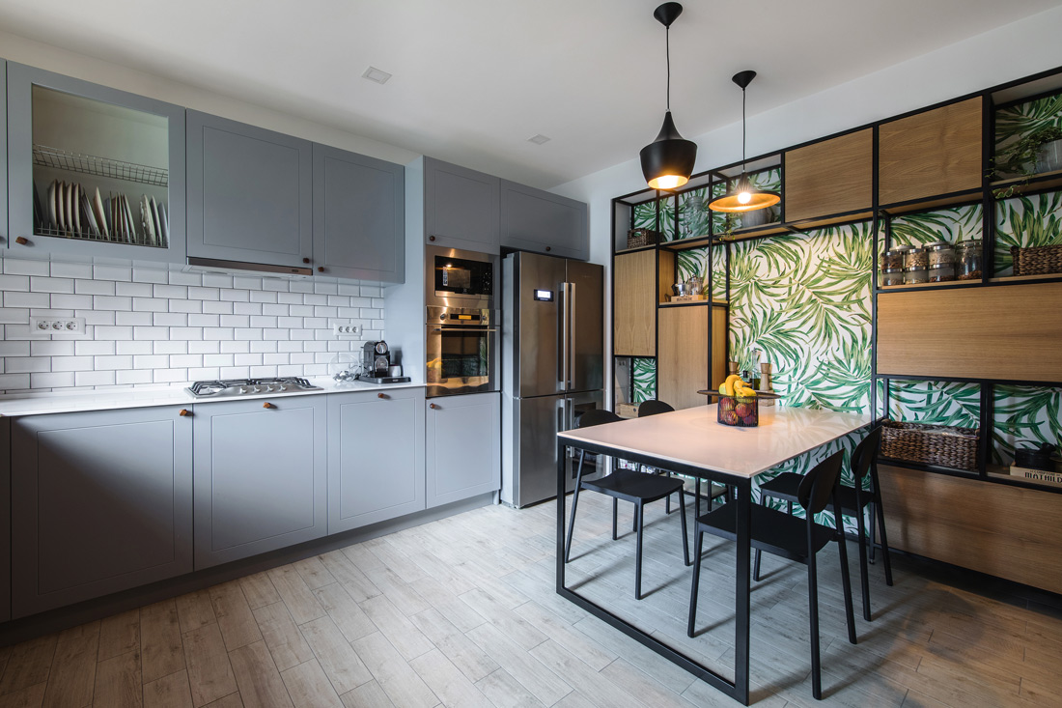
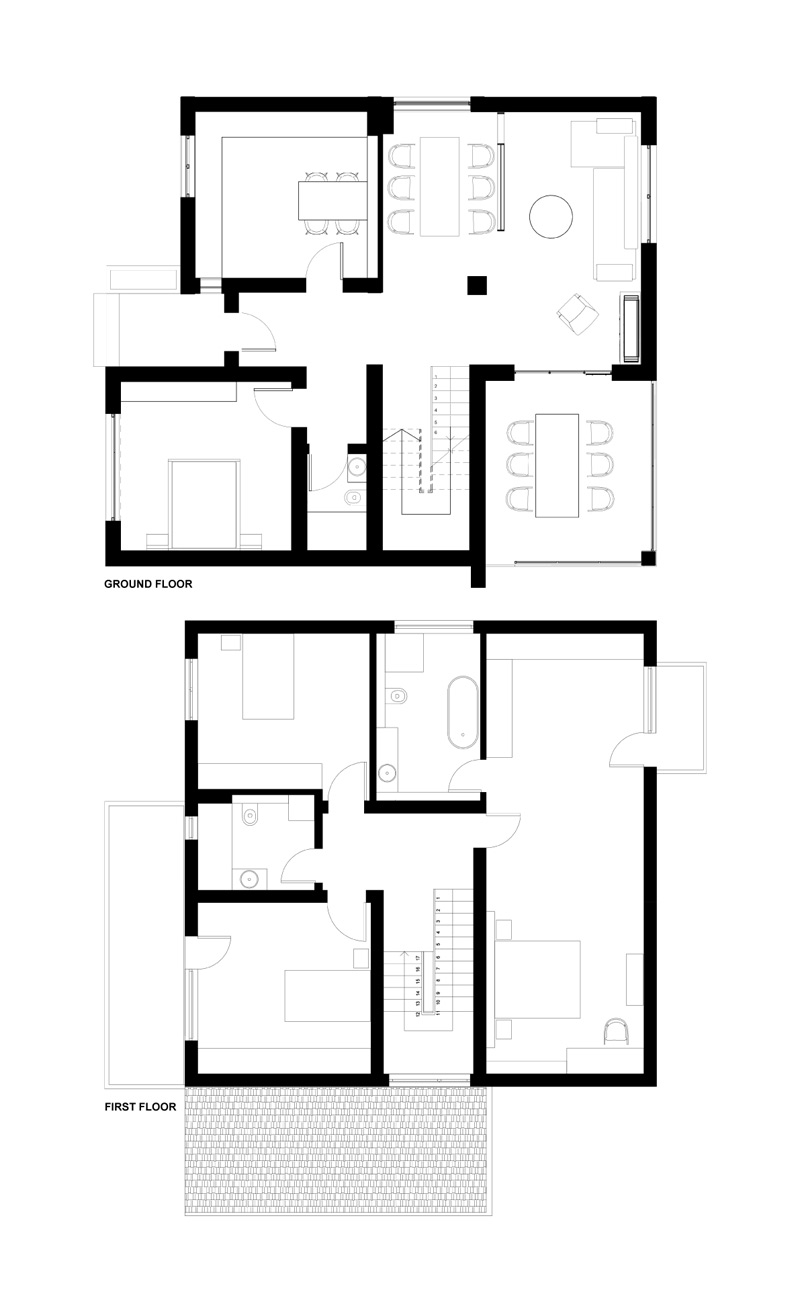

Credits
Autors
Reflex Architecture; Miruna Pribeagu, Vlad Ilie, Gabriel Pribeagu, Diana Patrascu, Flavia Pesuc, Andreea Panescu
Client
Private
Year of completion
2019
Location
Corbeanca, Romania
Total area
200 m2
Site area
500 m2
Photos
Sabin Prodan
Project Partners
Gabriel Galusca, Fronte Group, Diseno, The Home accessories, Divanissimi, Luminna


