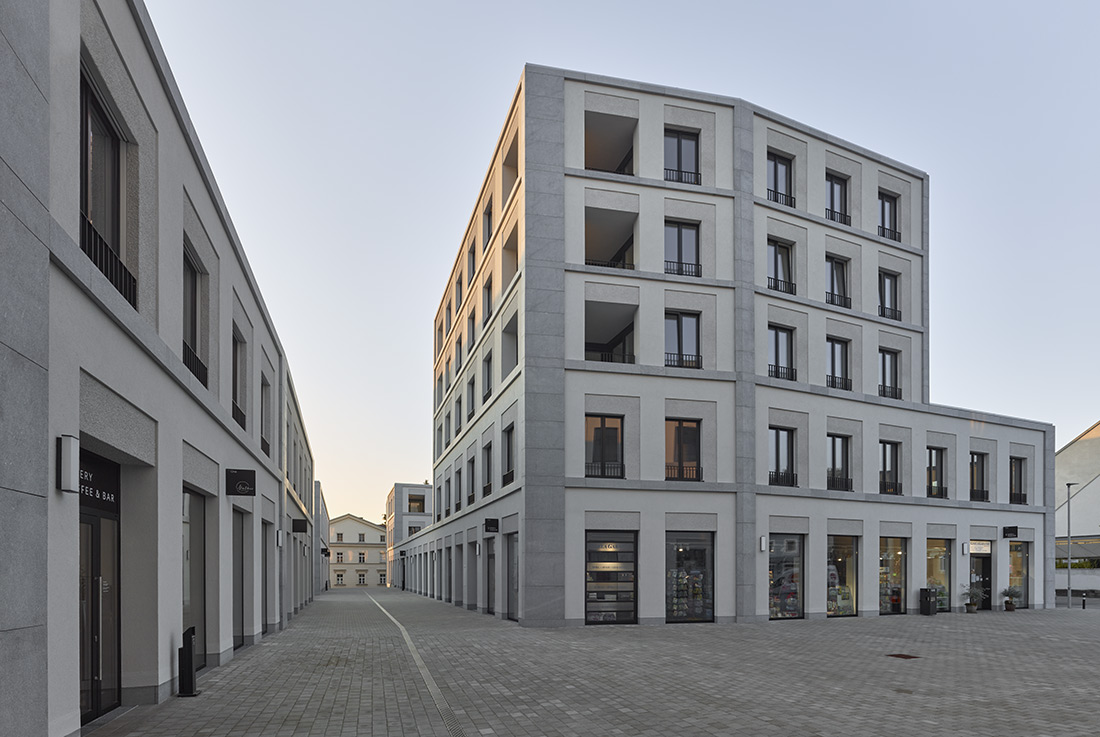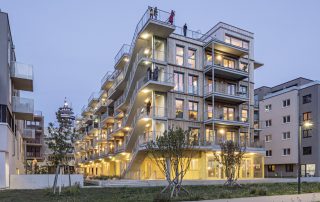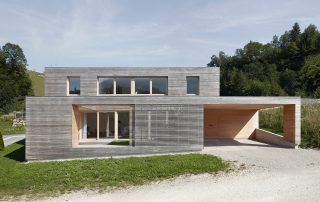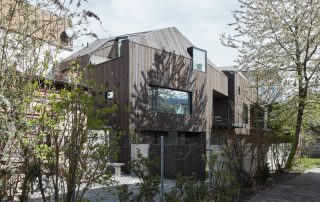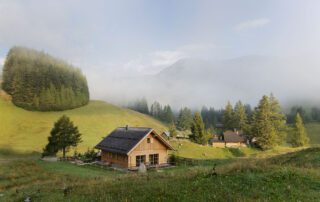The urban character of the new buildings pays homage to the brushstroke and the rhythms of the existing city. Widenings and narrowings between the individual elements define clear urban spaces and spatial sequences: opposite the rectory, a small town square serves as the entrée to the new district. From the square, a path leads via a set of stairs to Gaisbacher Strasse. On the northeast corner, the highest point, where the mall and the path converge diagonal to the entrance square – the lowest point of the district – another square serves as an opening to the inner city. Thanks to the arrangement and orientation of the buildings, almost all the apartments enjoy the southern location and the view. The gastronomy and shopping areas on the ground floors correspond with the covered and open spaces along the interconnected path. On the first floor, mixed-use office spaces form a spatial buffer to the residential use above.
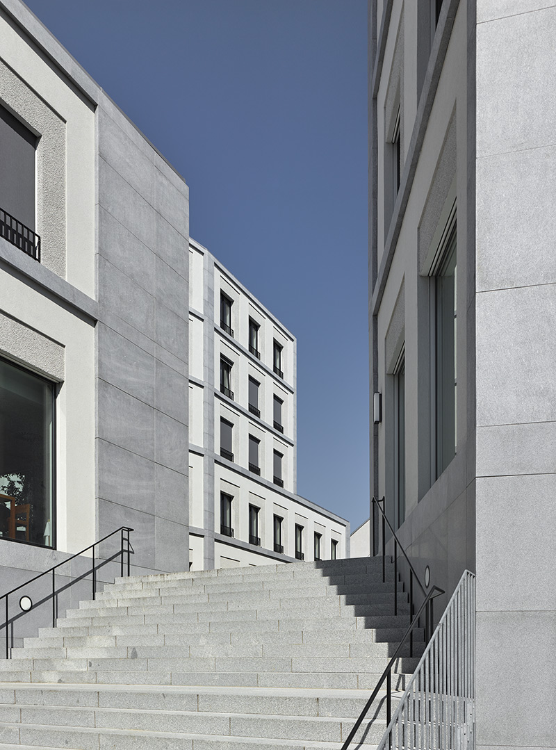
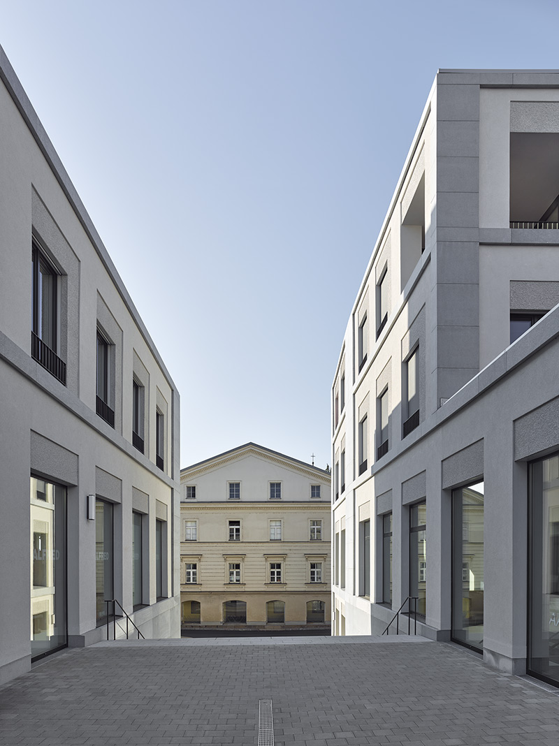
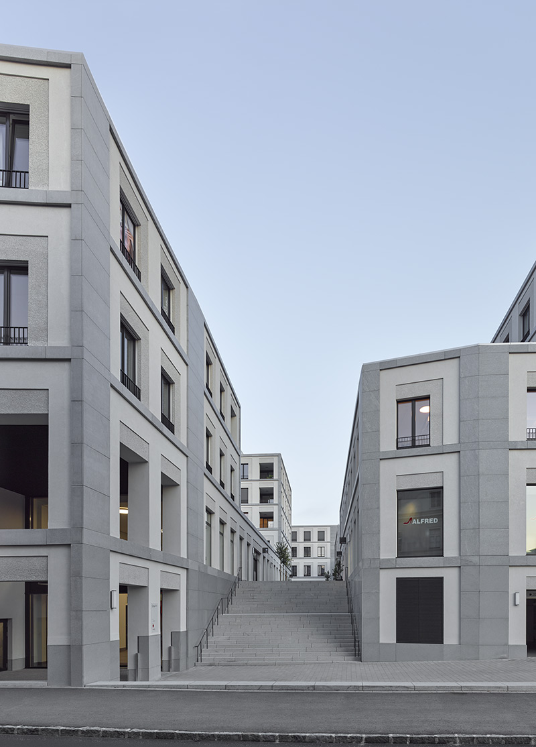
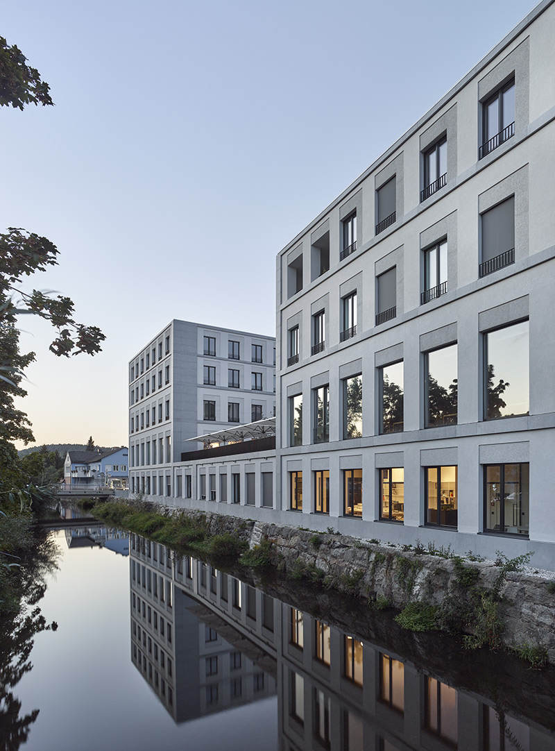
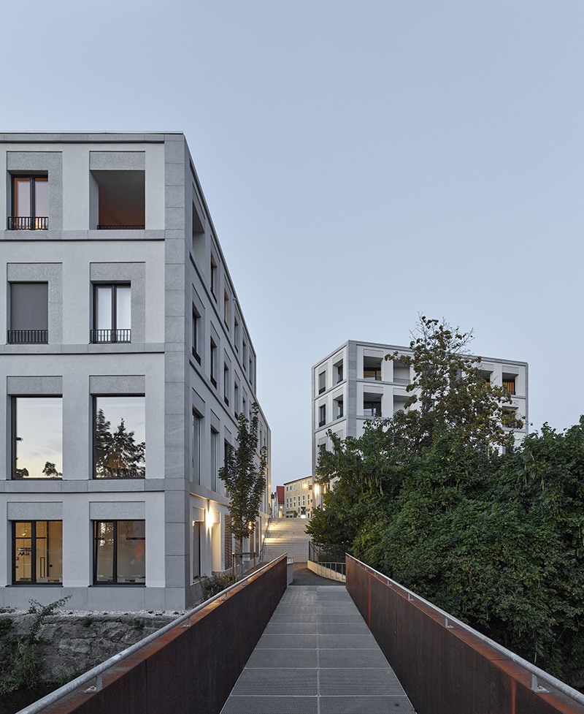
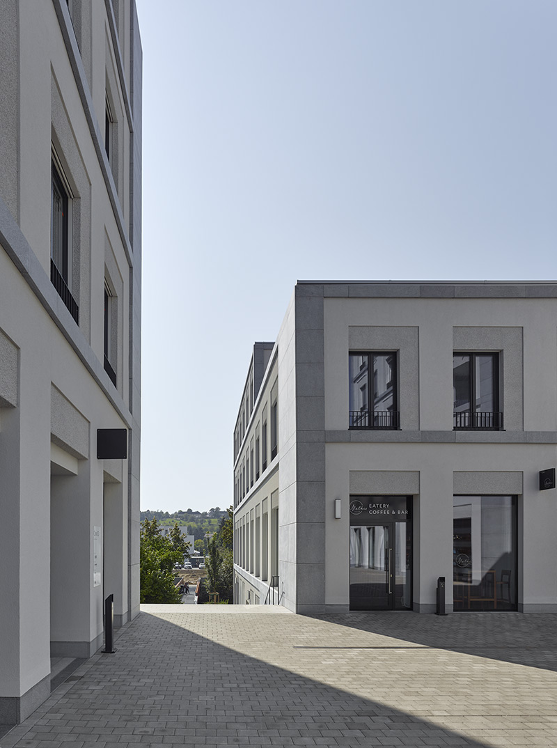
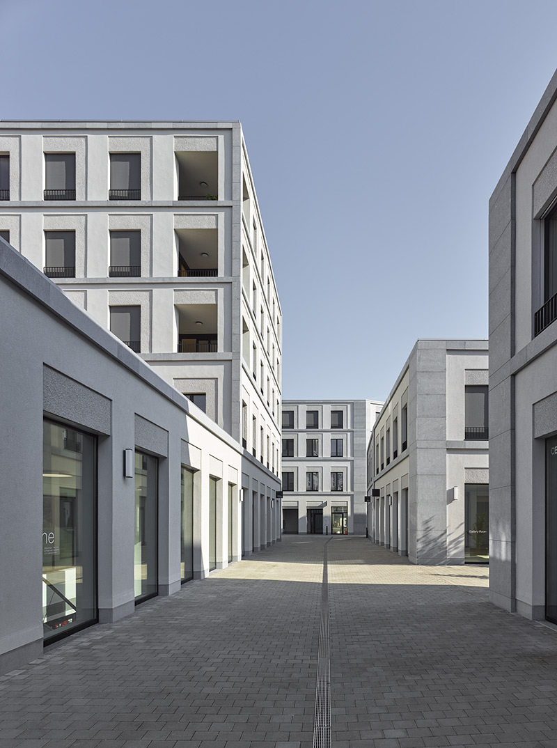
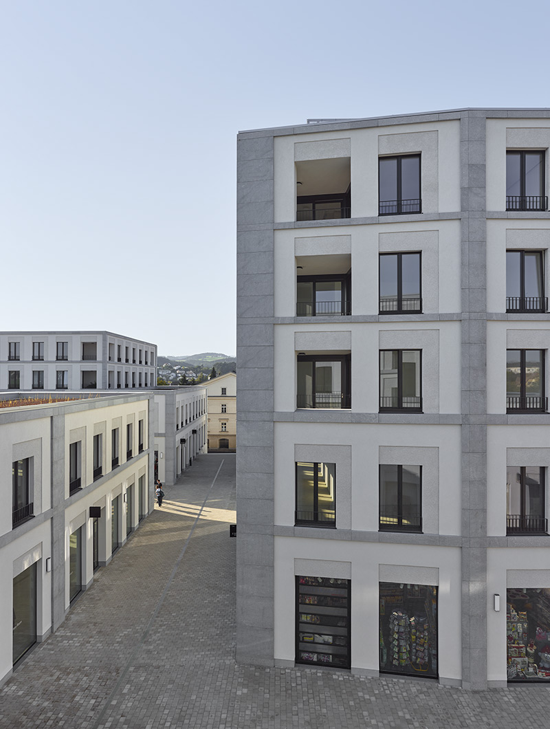
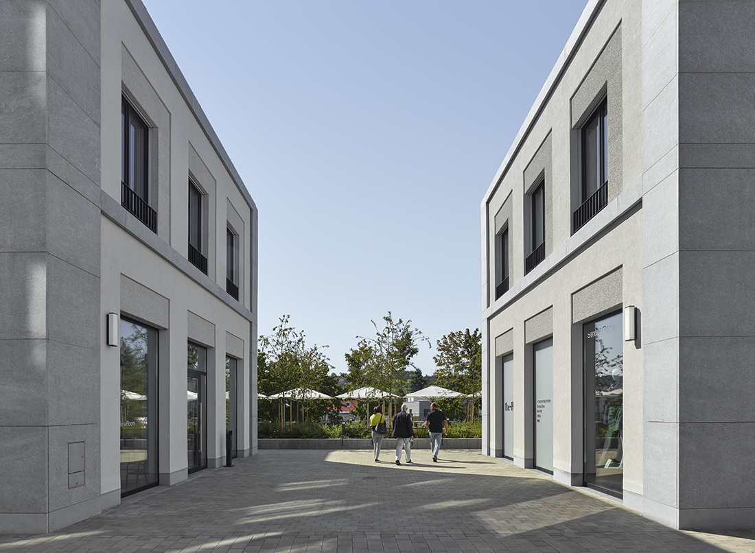

Credits
Architecture
Max Dudler
Project Manager
Isabell Klunker, Niklas Bahners
Team
Wenke Volkmann, Emanuele Ferraro, My Le, Marco Ullrich, Kilian Teckemeier, Yulia Kamiya, Moritz Böcher, Hassen Ben Chtioui, Daniel Dell, Amelie Barth, Alice Geletey, Leopold Mücke, Dominik Hofstetter
Client
Riepl Immobilien GmbH
Year of completion
2019
Location
Gallneukirchen, Austria
Total area
20.000 m2
Photos
Stefan Müller
Project Partners
Schmidthaler Planung + Bauaufsicht GmbH, Linz, tB-Raab GmbH, Linz, Dipl.-Ing. Helmut Schiebel Ziviltechniker Ges.m.b.H., Linz, Technisches Büro Ing. Grillenberger GmbH, Perg, Hross & Partner Gesellschaft m. b. H., Ödt-Traun, TAS Bauphysik GmbH, Leonding, IBS-Institut für Brandschutztechnik und Sicherheitsforschung GmbH, Linz, Sachverständigenbüro für Boden + Wasser GmbH, Linz, TBV Planungs KG, Linz, Eitler & Partner Ziviltechniker GmbH, Linz


