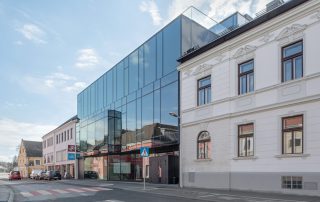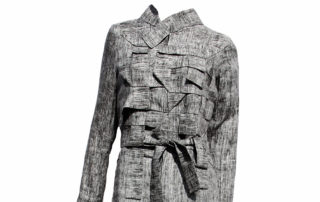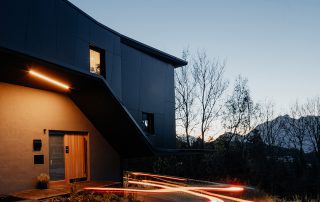The striking wooden structure stands on the edge of a closely parceled out new building area in Sebi. Due to a subtle hillside location through the relatively small corner property, it is easily accessible via a heavily frequented street that borders directly to the north. In order to die in this position, the building is an introverted courtyard house with other trigger points. The heart of the building: a protected, functional inner courtyard. Around him himself the house. Optionally, it can be made the same or closed with wooden sliding elements that can be used in the façade occupations and for homogeneous exterior views. Thus north access the opportunity to bring nature into the house on sunny days and to get it quickly if necessary. The building is in highly thermally insulated timber construction processes. The outer shell is completely in rough sawn fir as “open” public formwork. The covered potential at the entrance and the terrace are also in fir overall as planed, “closed” smooth surface developments.
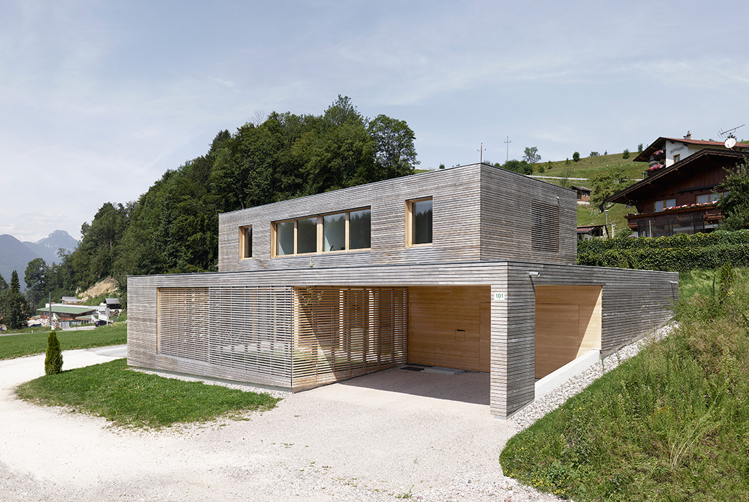
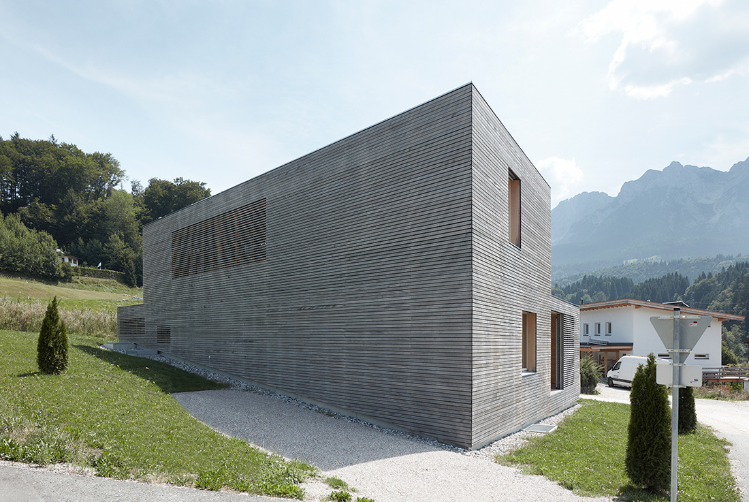
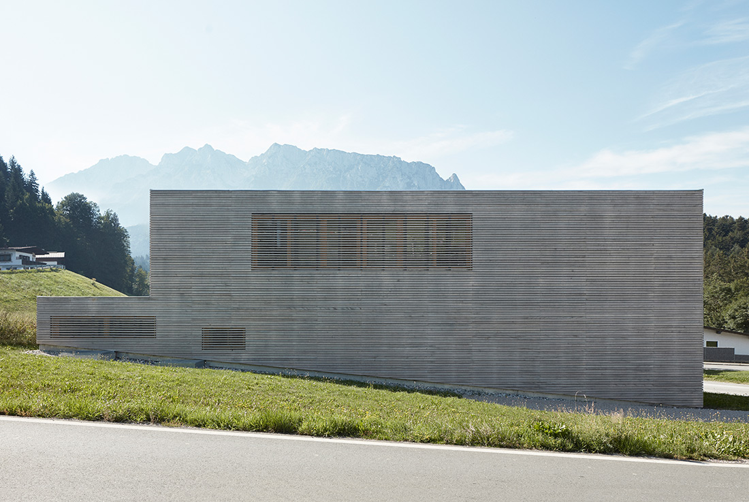
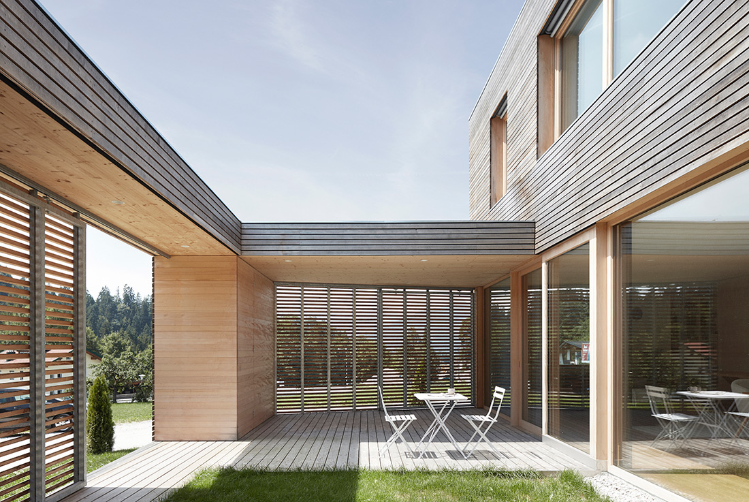
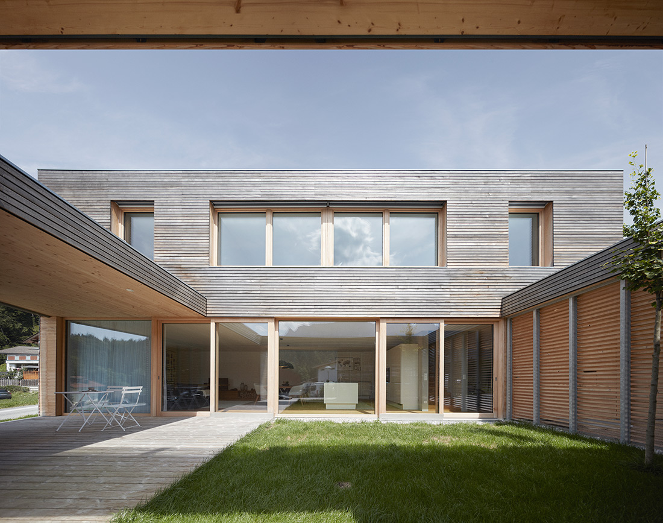
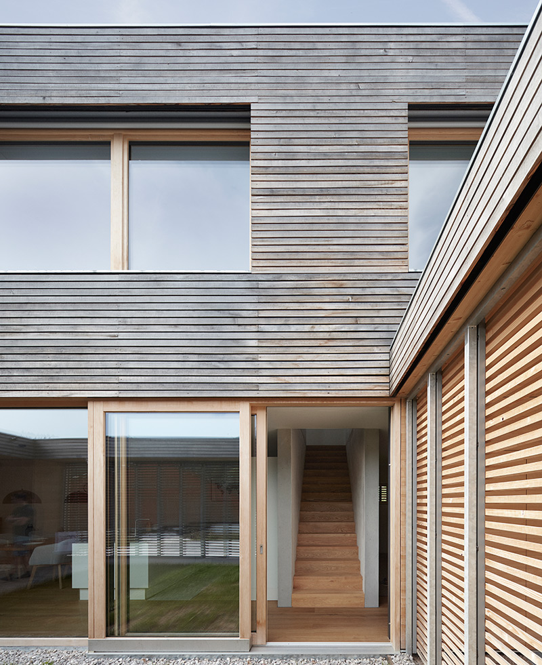
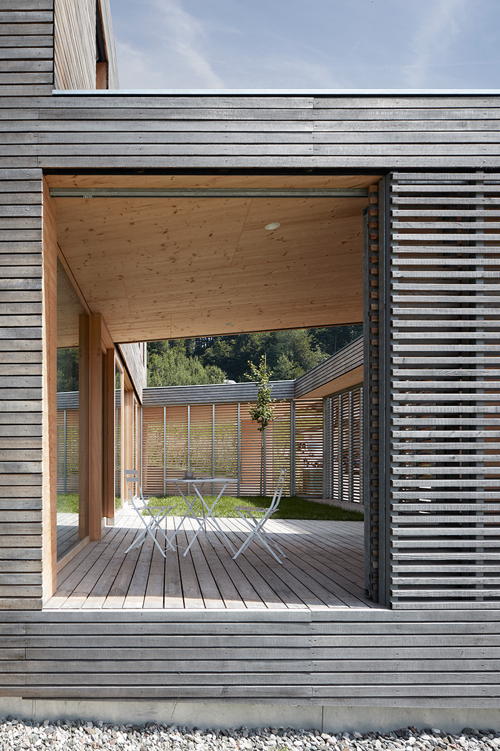
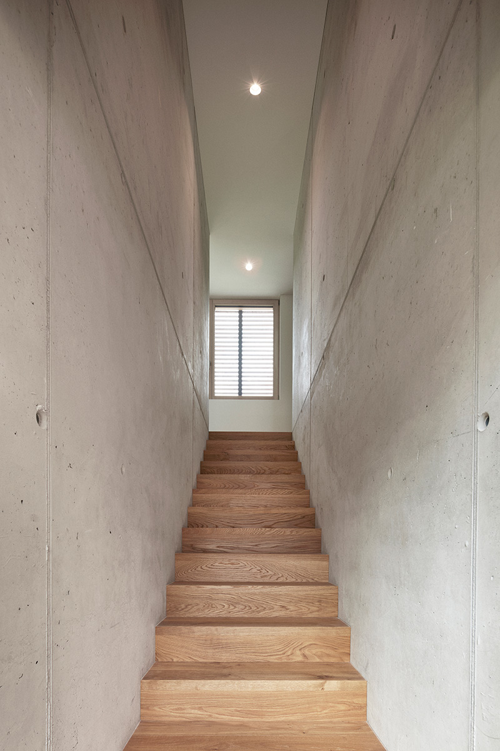
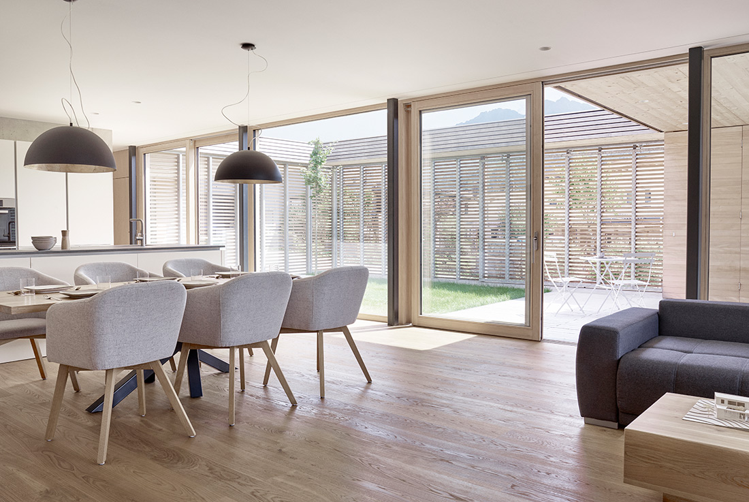
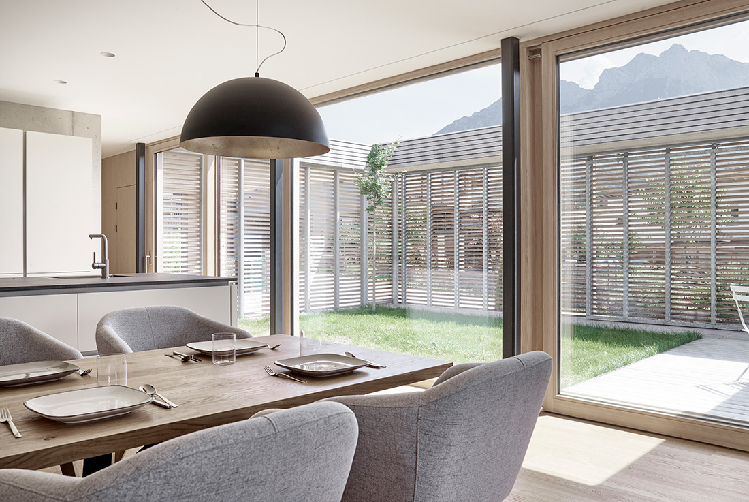
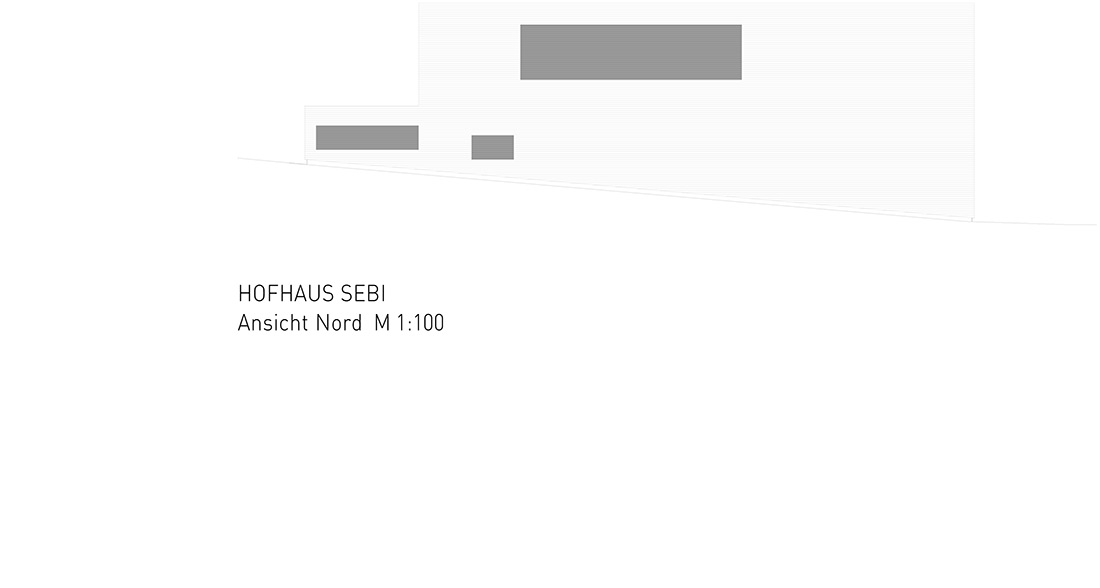
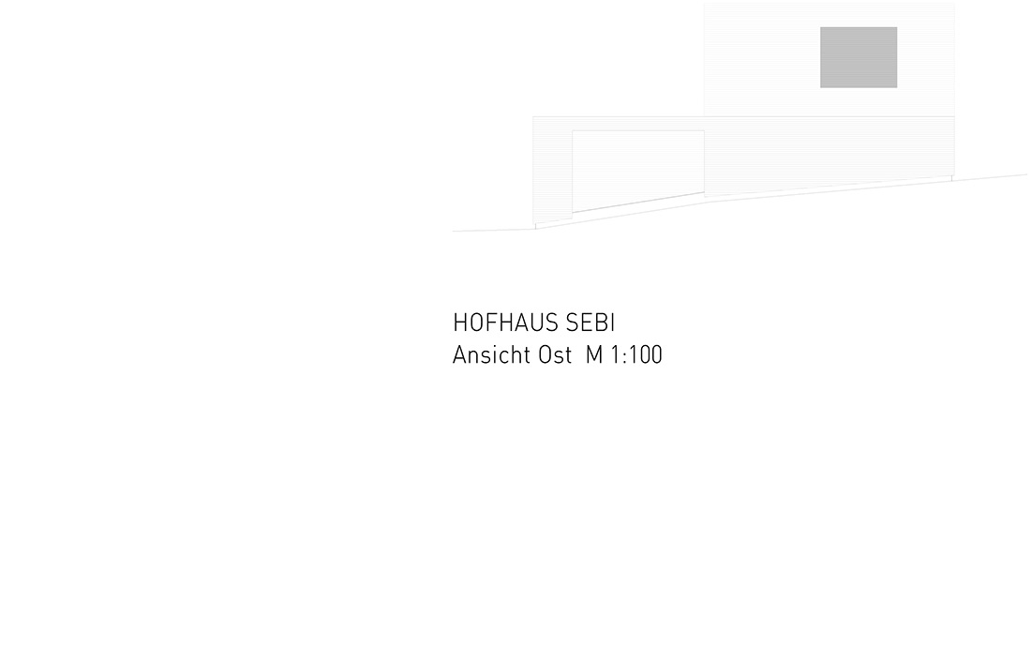
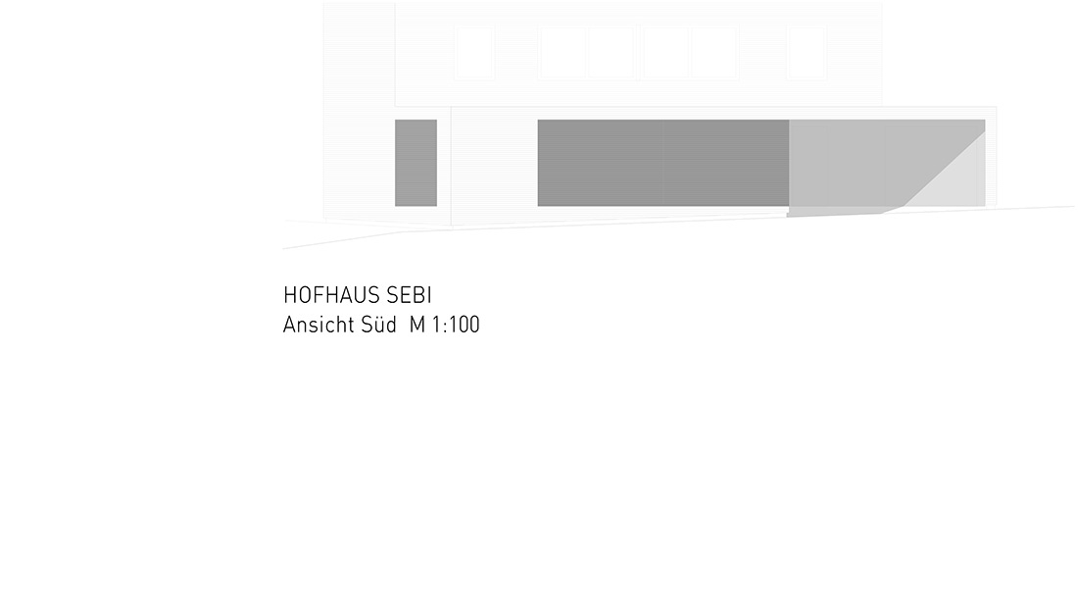
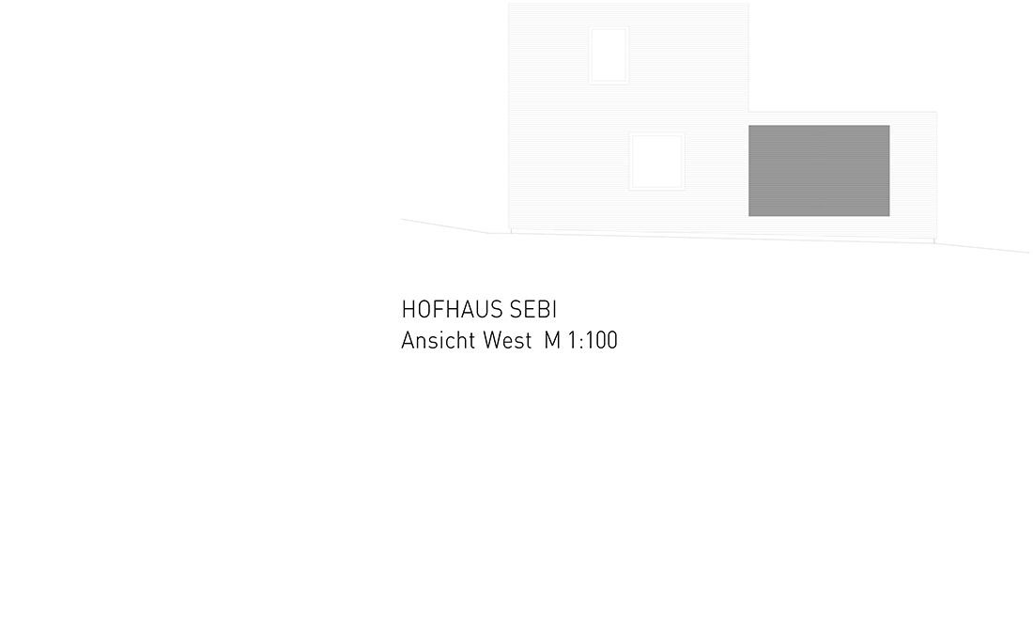
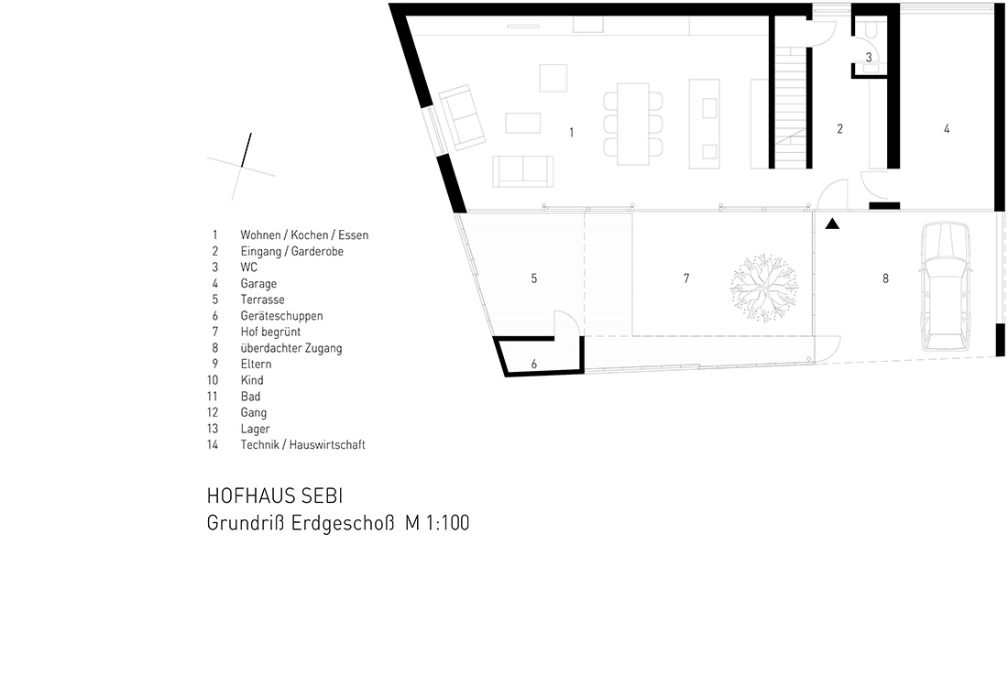
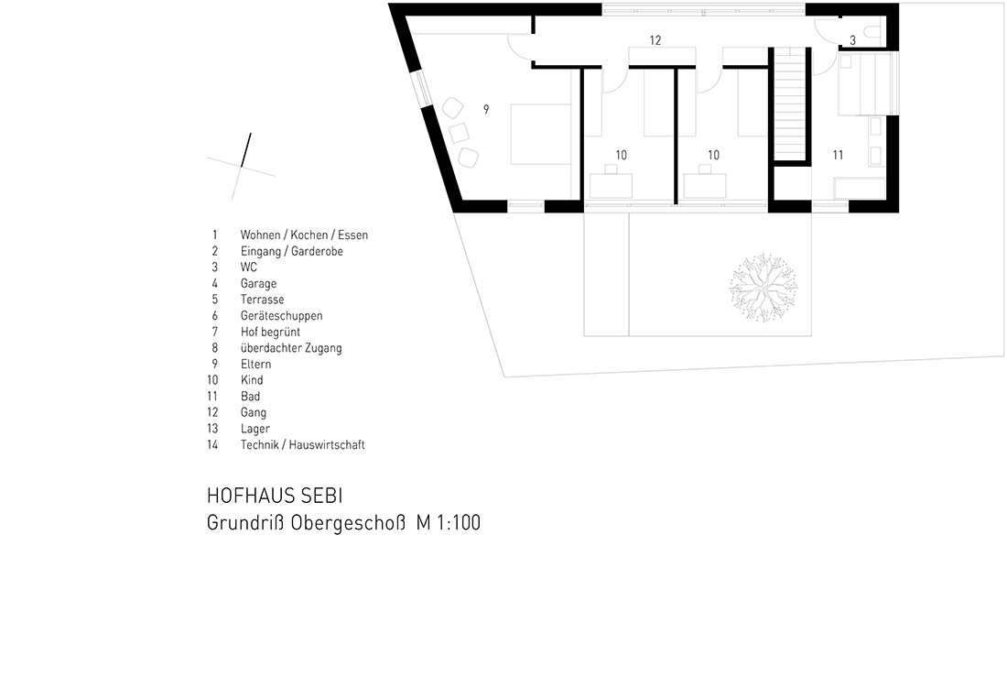
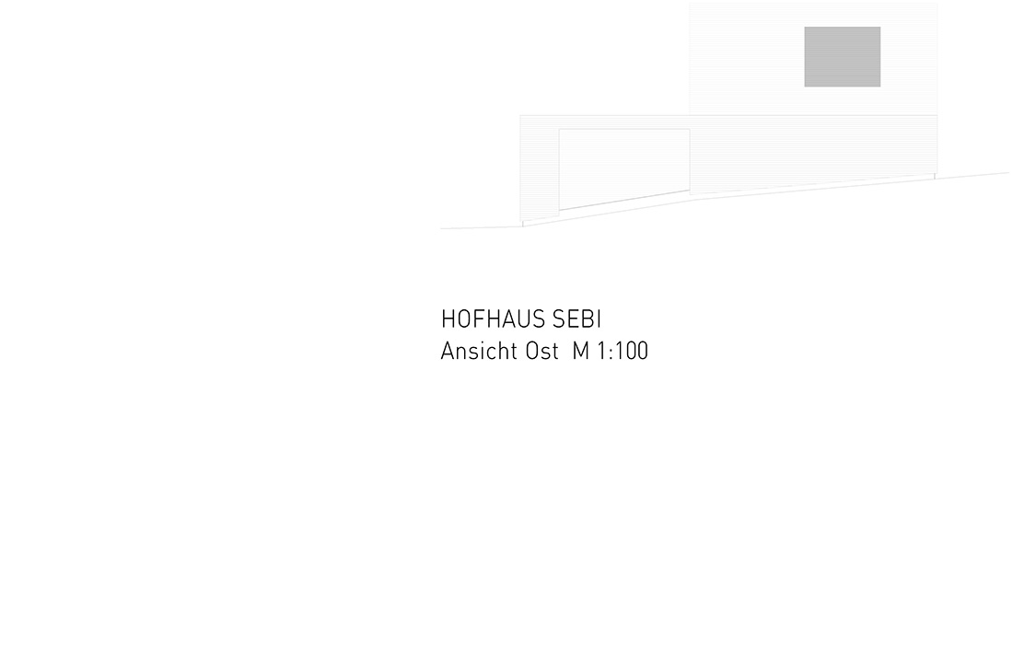
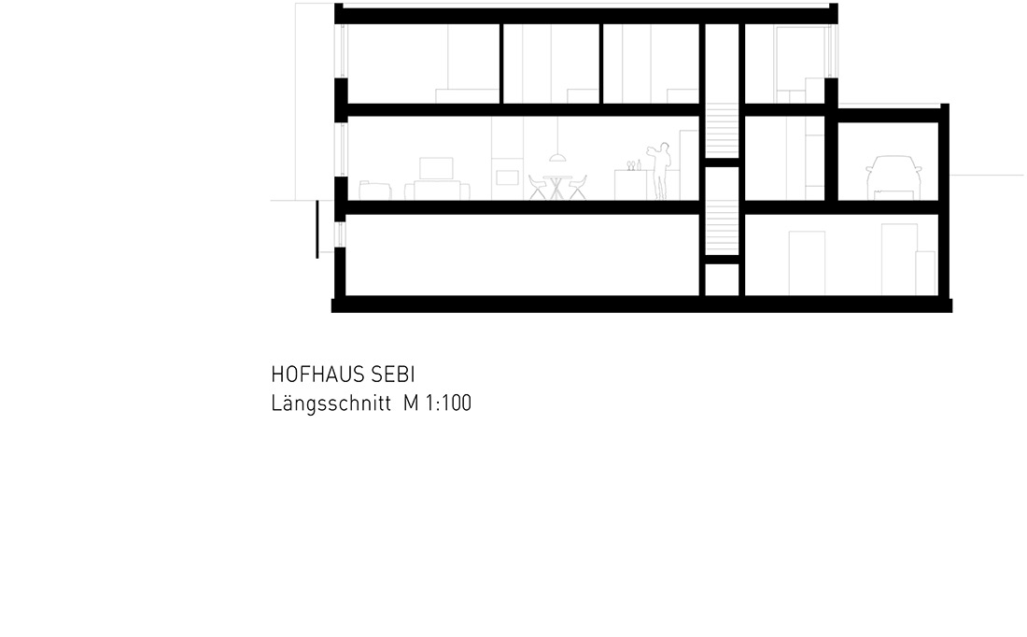
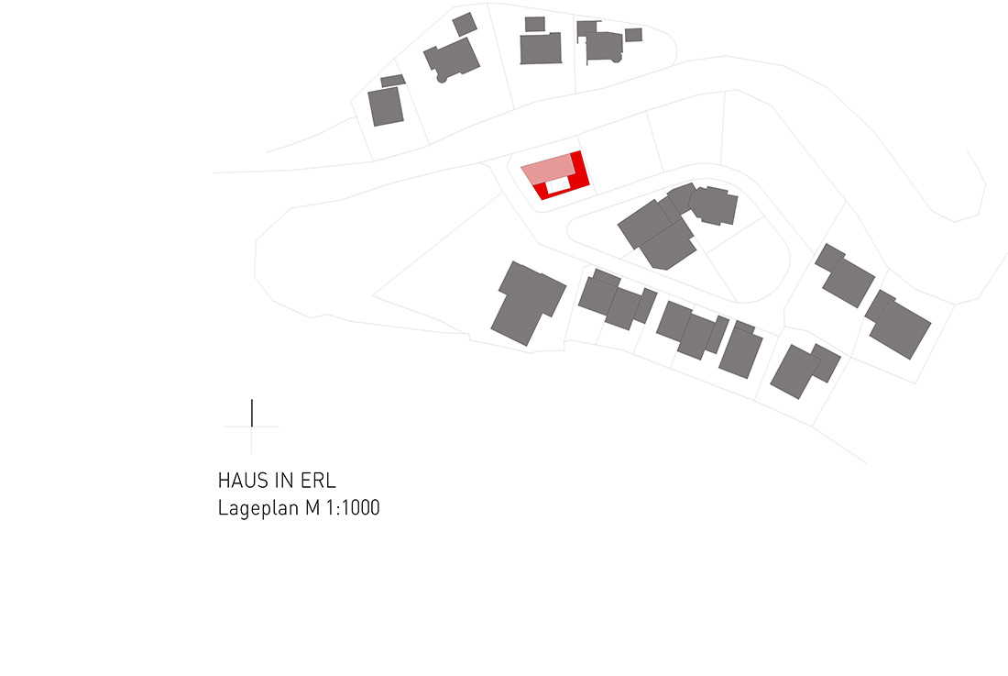
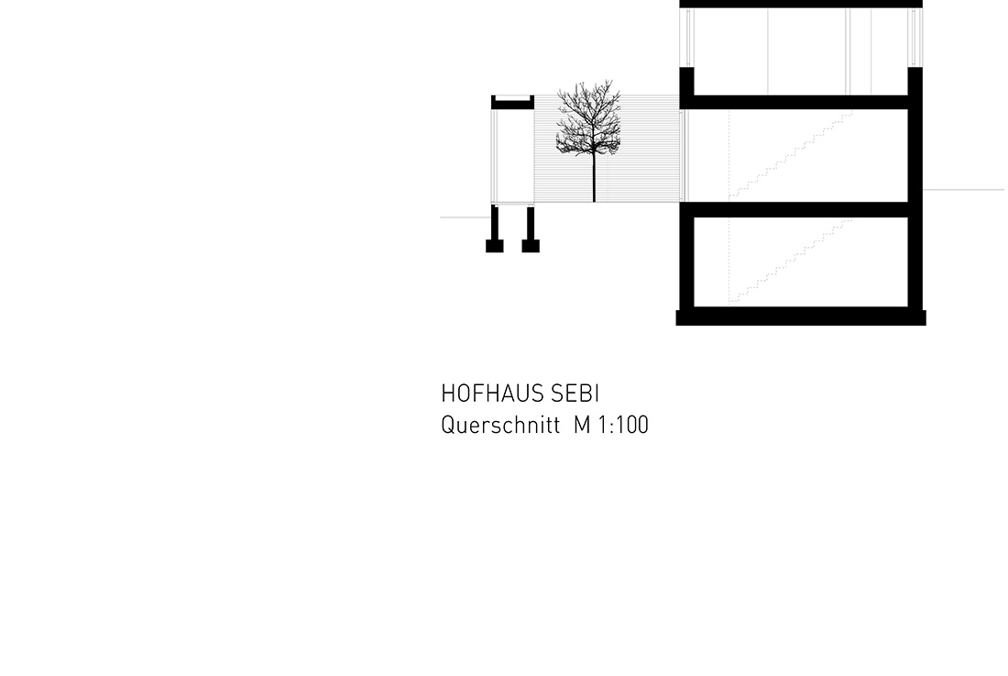

Credits
Architecture
Architekt Torsten Herrmann
Main contractor for wood construction
Schafferer Holzbau
Client
Private
Year of completion
2019
Location
Sebi Niederndorf, Austria
Total area
172 m2
Photos
Adolf Bereuter




