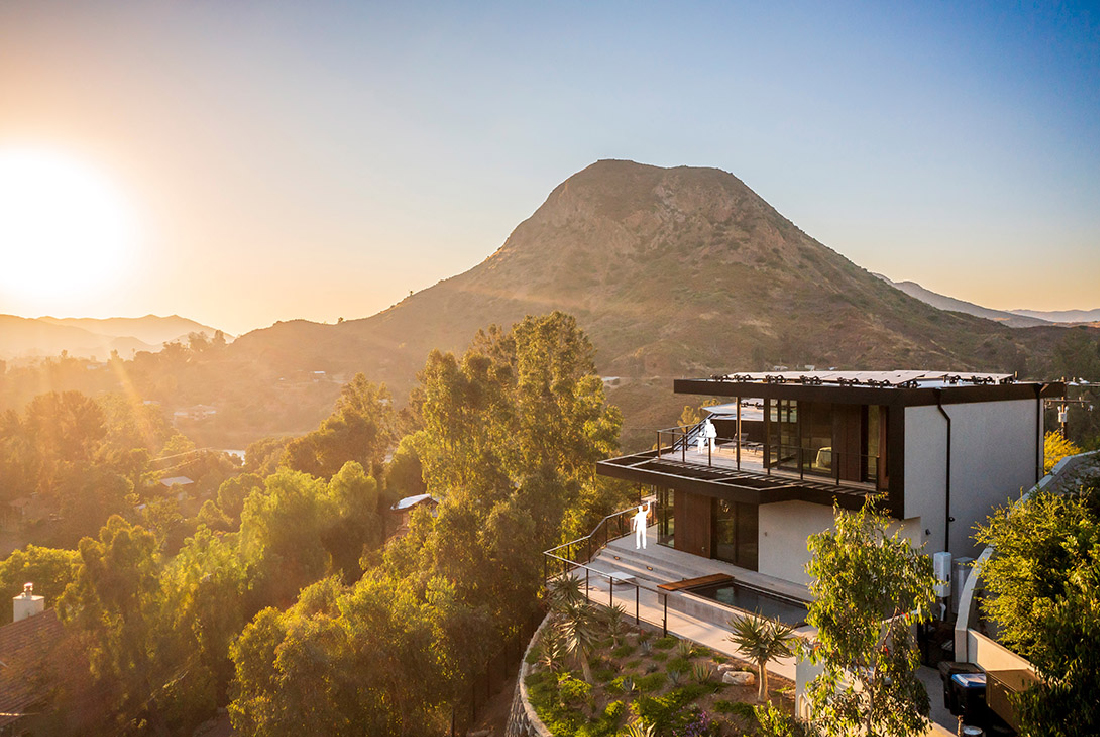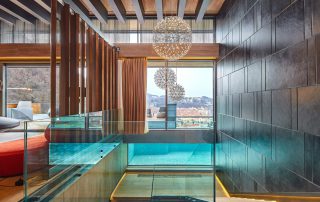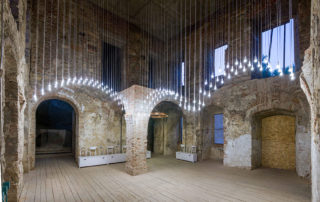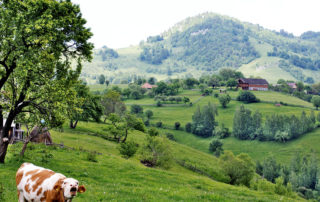The project aims to create a contemporary home within the constraints left by the 2018 Woolsey Fire, which destroyed the previous residence. The design process began with a physical model, leading to the development of various program area block studies. Working closely with the clients, we determined the best layout organization, scale, and orientation relative to the site conditions.
The existing 18-foot tall (approx. 5,49 meters) concrete block retaining wall presented an organizing opportunity, inspiring a new roof resembling an abstracted mountain ridge line. The house’s main orientation follows site-grade edge contours with a semi-two-story linear floor plan. It features a large exterior arrival courtyard, a partially covered rear patio, a pool patio, a workout/guest room, and a second-floor master bedroom deck area. Blurring the boundaries between interior and exterior spaces, the project creates a continuous visual and experiential flow. Patios seamlessly blend into interior spaces, while roof overhangs embrace exterior rooms, fostering a personalized interconnected ecosystem between the clients and their dream home.
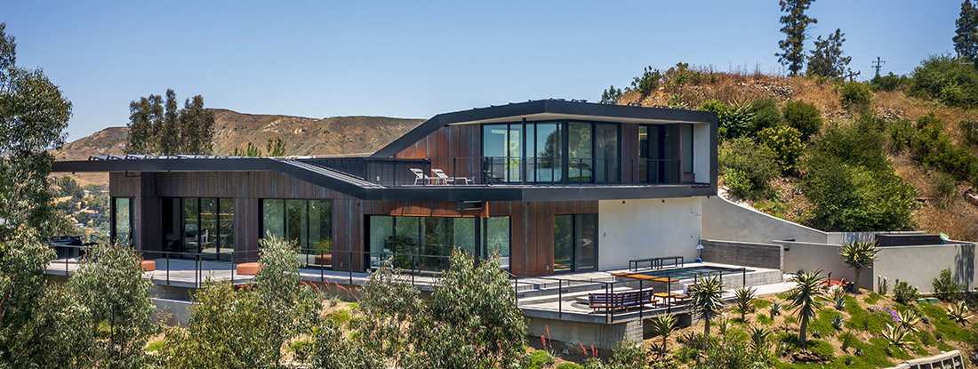
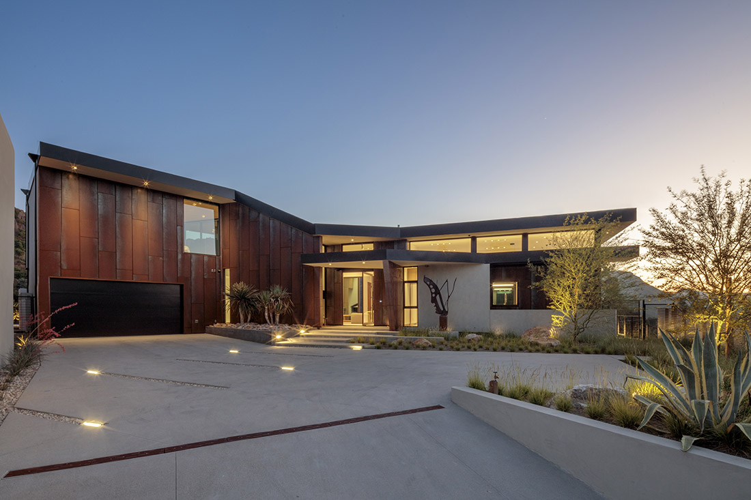
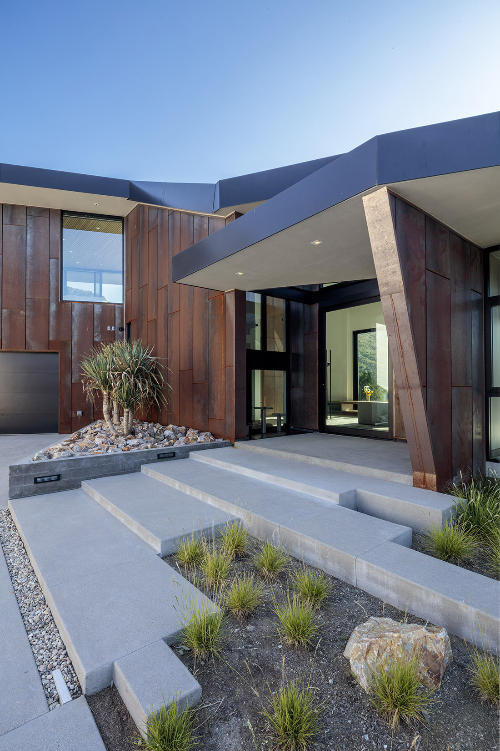
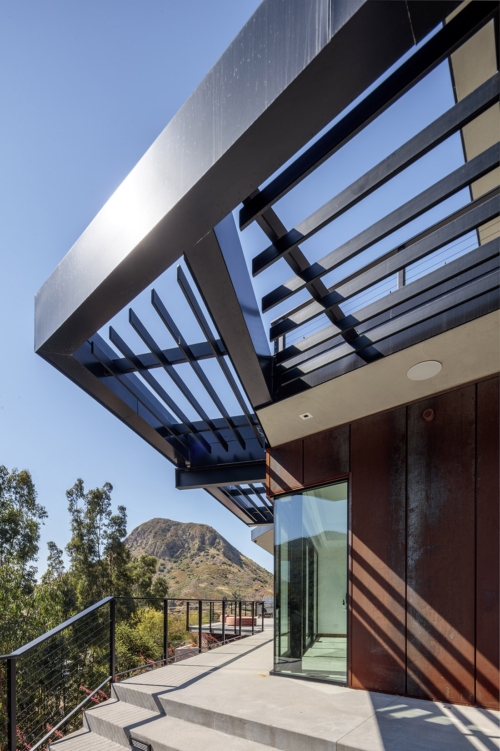
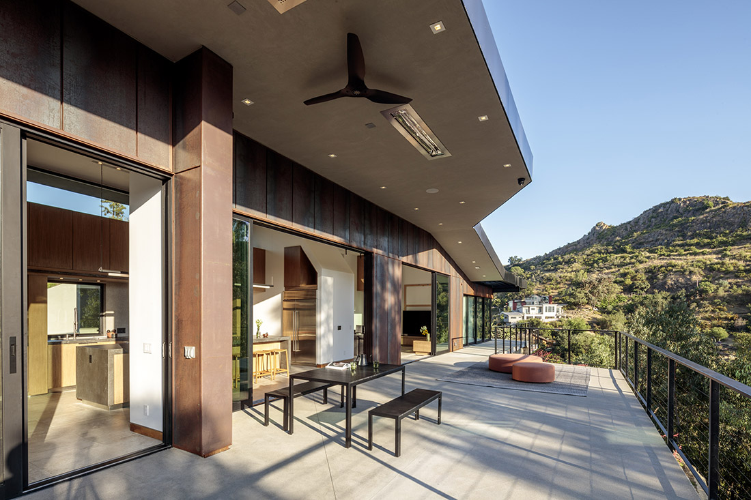
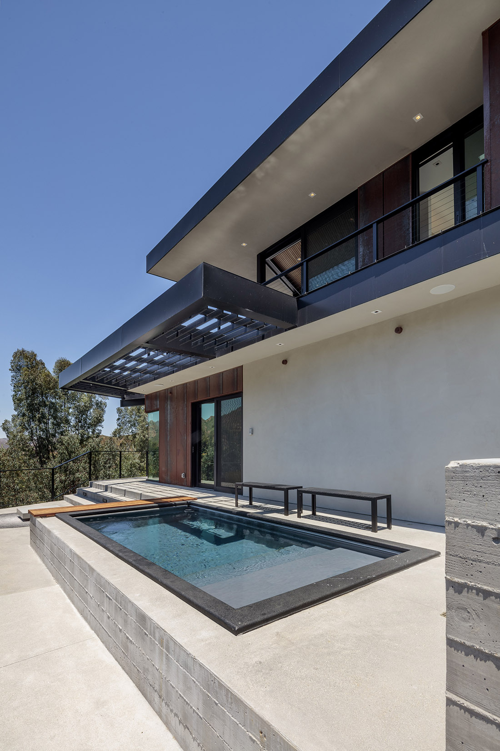
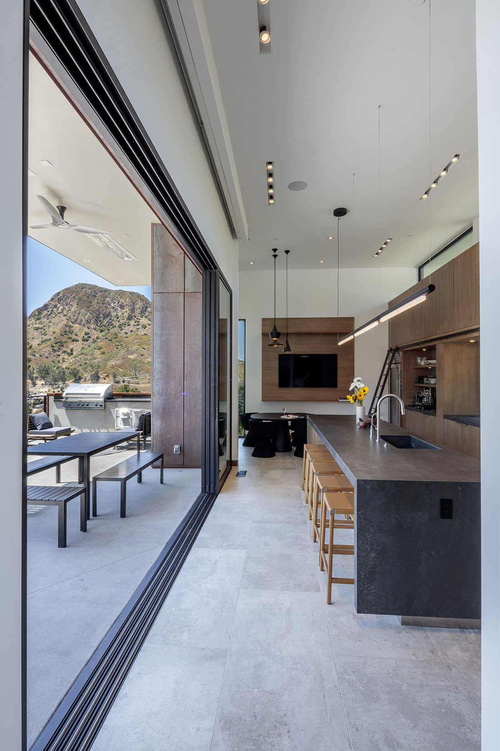
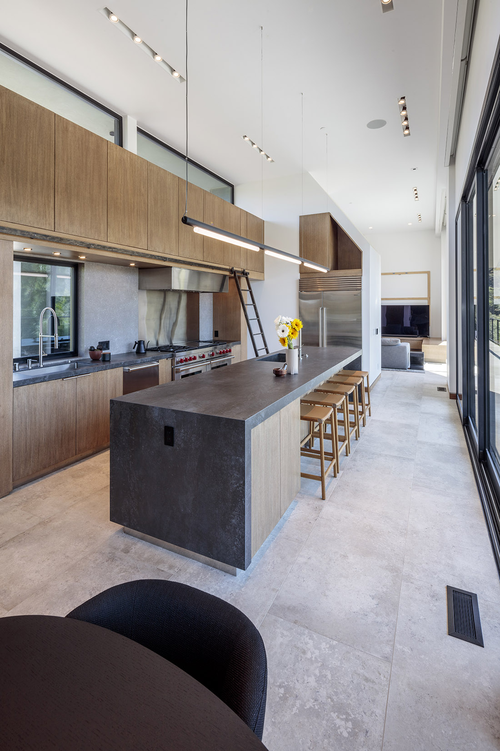
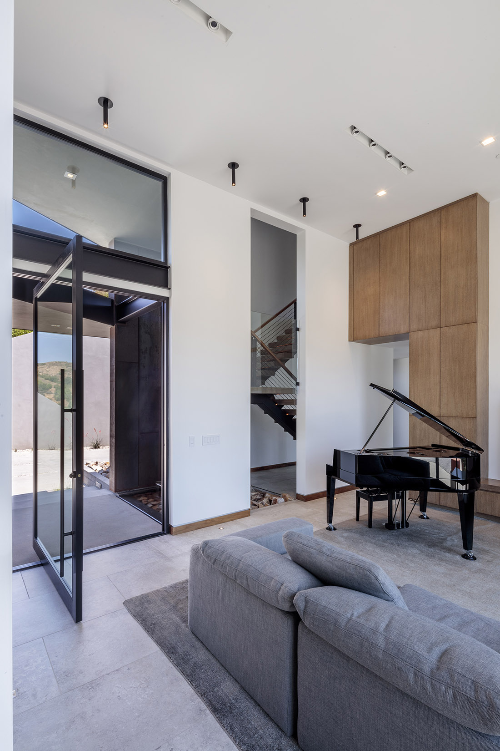
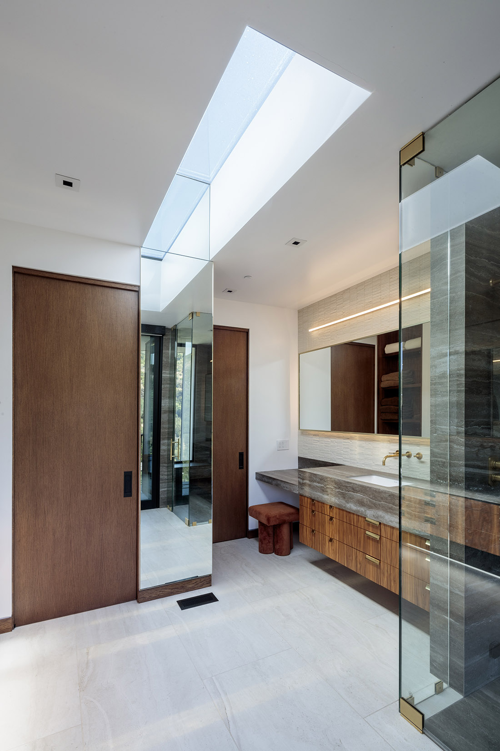
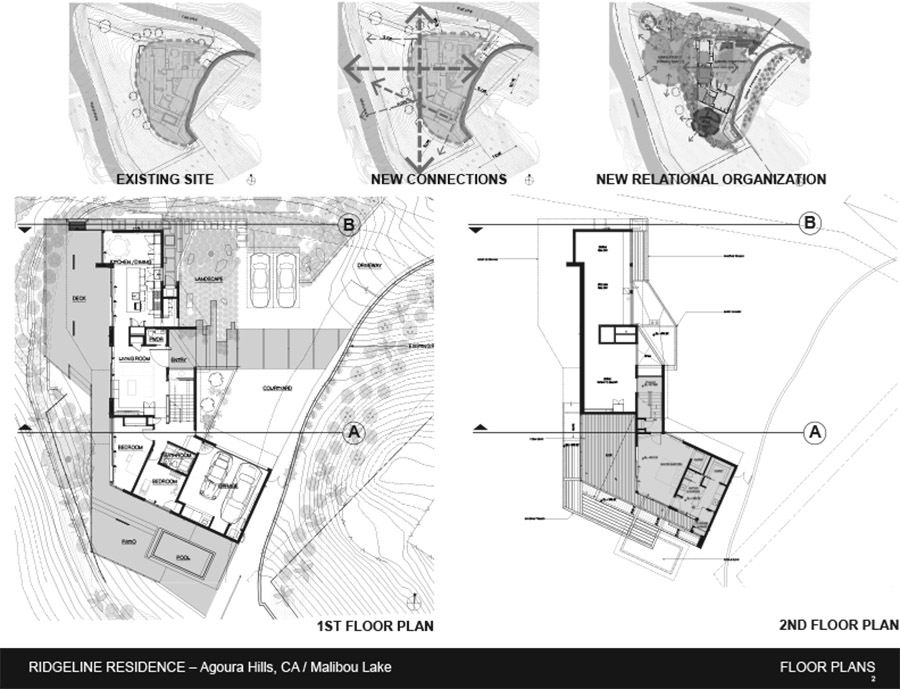
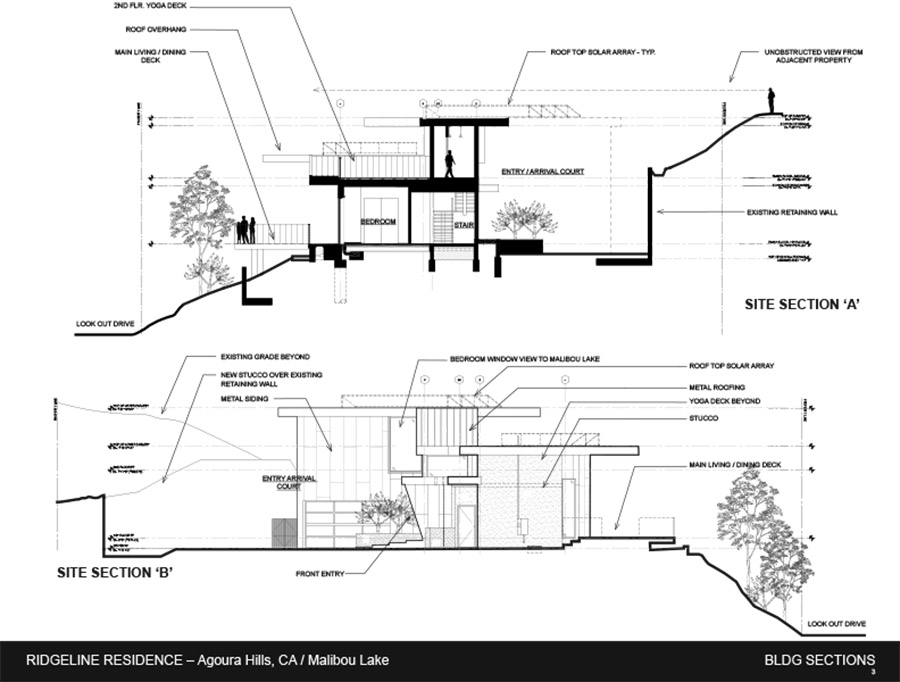

Credits
Architecture
(fer) Studio
Year of completion
2023
Location
Agoura Hills, USA
Total area
237,5 m2
Site area
2.626 m2
Photos
Joshua White
Project Partners
Contractor: Buildwell Inc.; Troy Franckowiak



