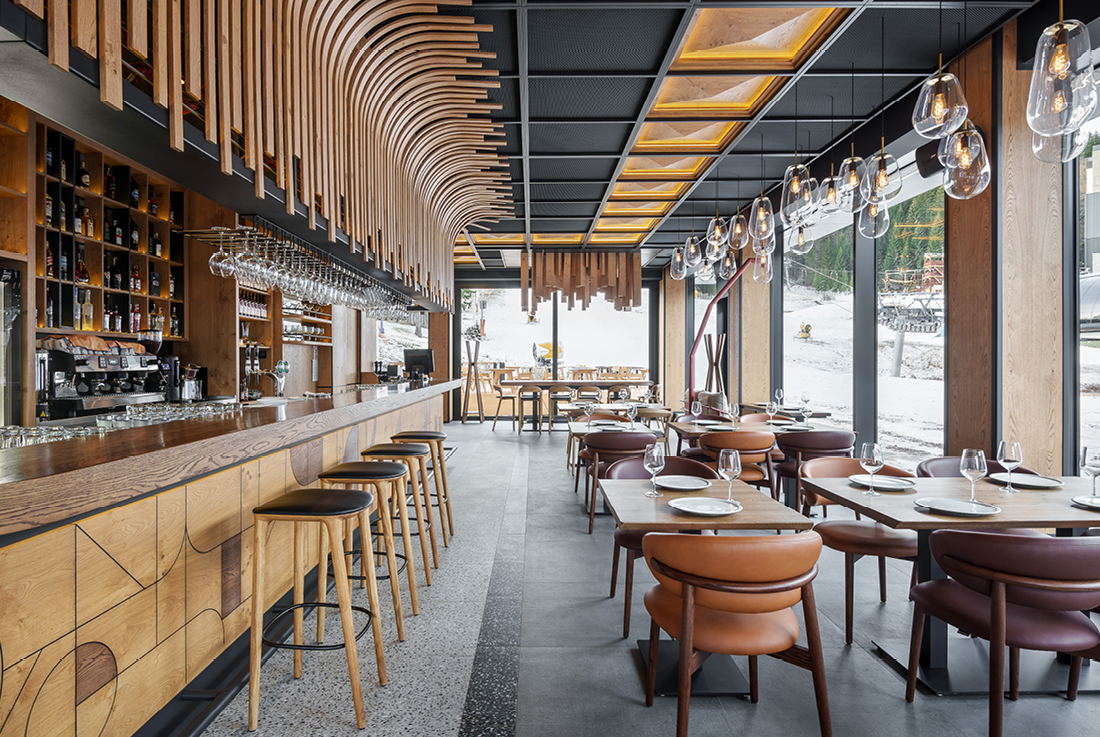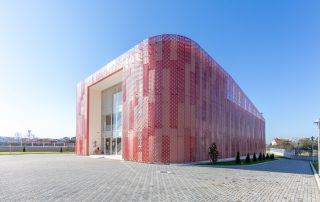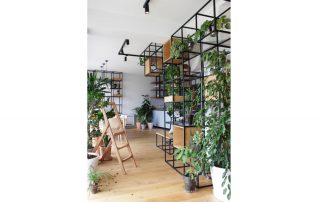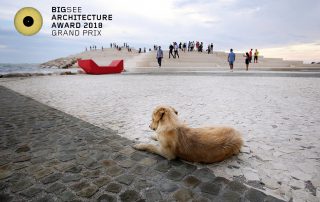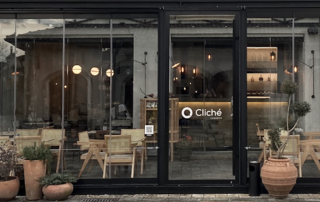A catering establishment – restaurant Galeria is located on the Olympic mountain Jahorina, in an extremely attractive location, at the starting station of the Poljice gondola. The restaurant space is formed through three stories functionally divided within the newly built facility. On the -1 floor, there is a kitchen, toilets, service areas; on the ground floor, a restaurant with a bar and communications; on the first floor, the +1 floor, a restaurant space with a bar, tasting area and offices.
The ground floor of the restaurant is designed as a more relaxed area, with various types of seating, while the upper floor is intended for true hedonists and food enthusiasts, more for business lunches, various events, and tastings. In terms of design, the spaces are treated as a modern interpretation of a mountain restaurant with the use of high-quality materials and modern branded furniture. Furniture pieces include Caligaris, Atrisan, and Prostoria.
We collaborated with designers and artists for interior design project (“Italic studio” and Emir Kapetanovic) and architect of object Mersiha Karic.
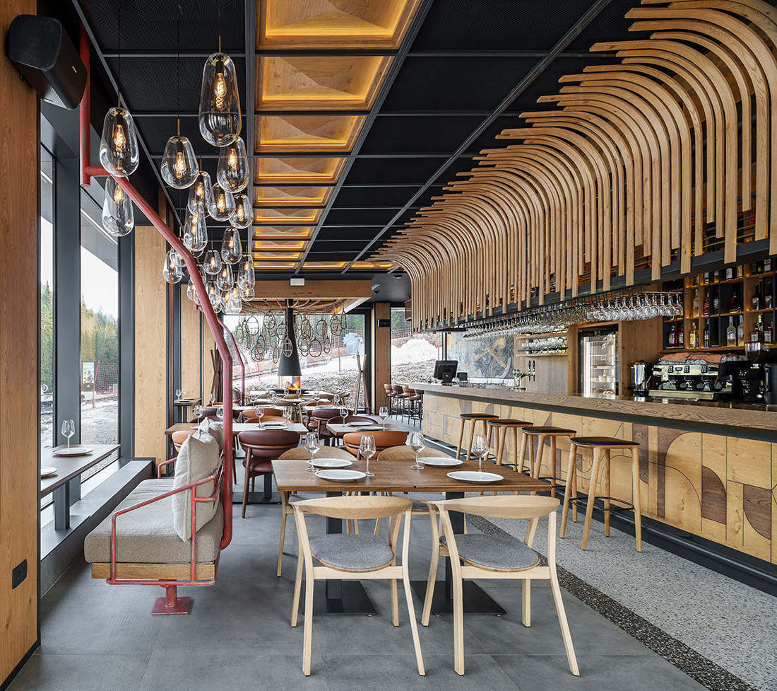

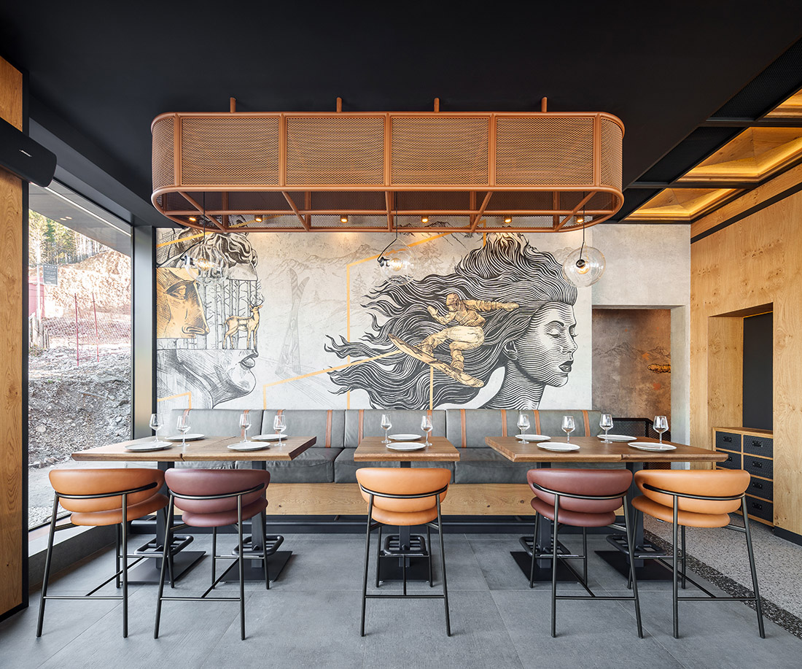
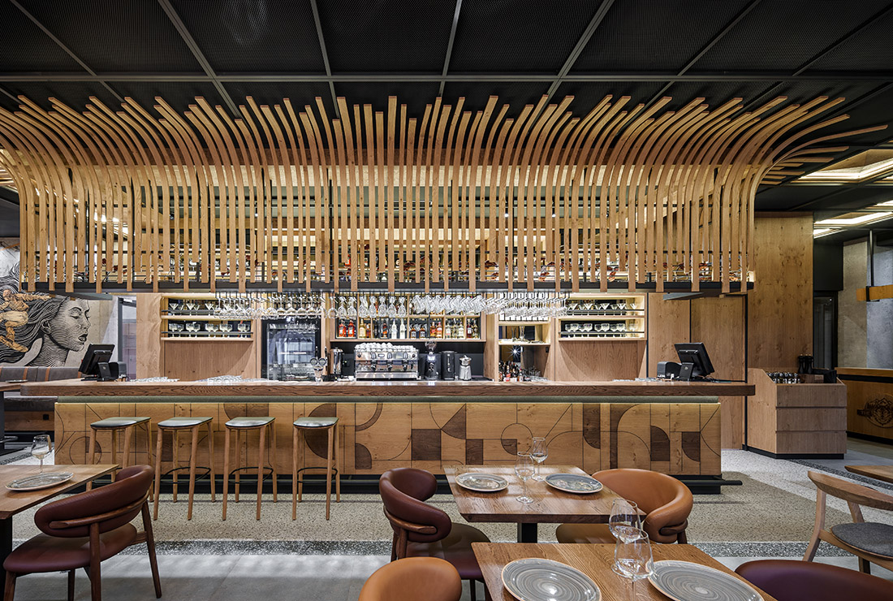
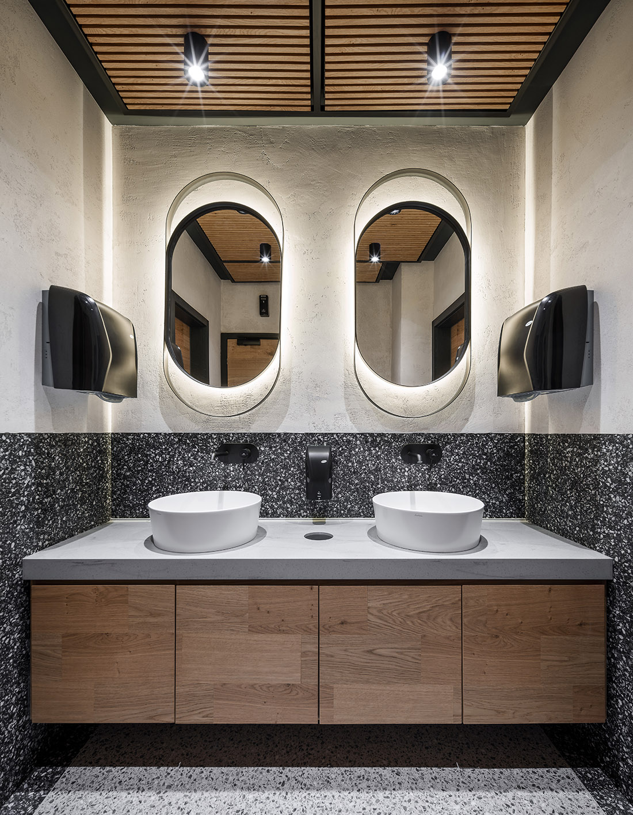
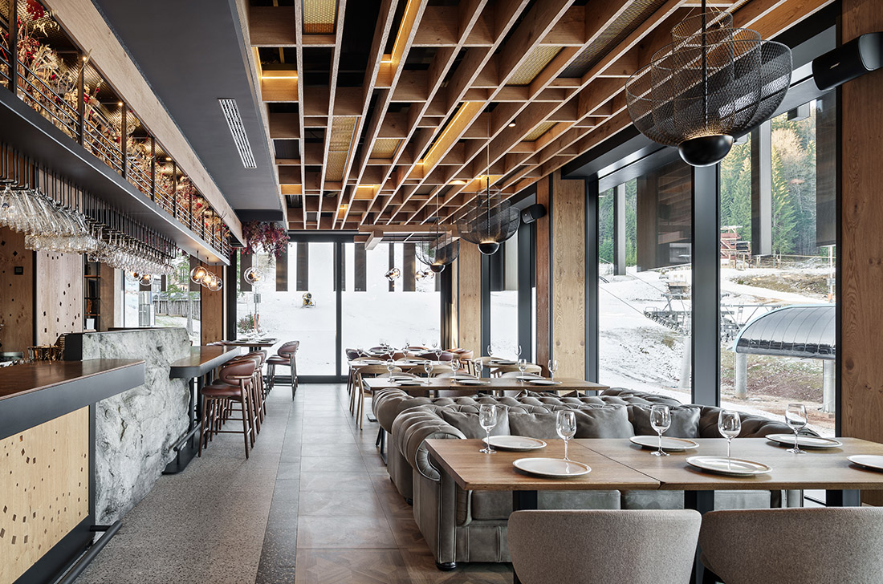

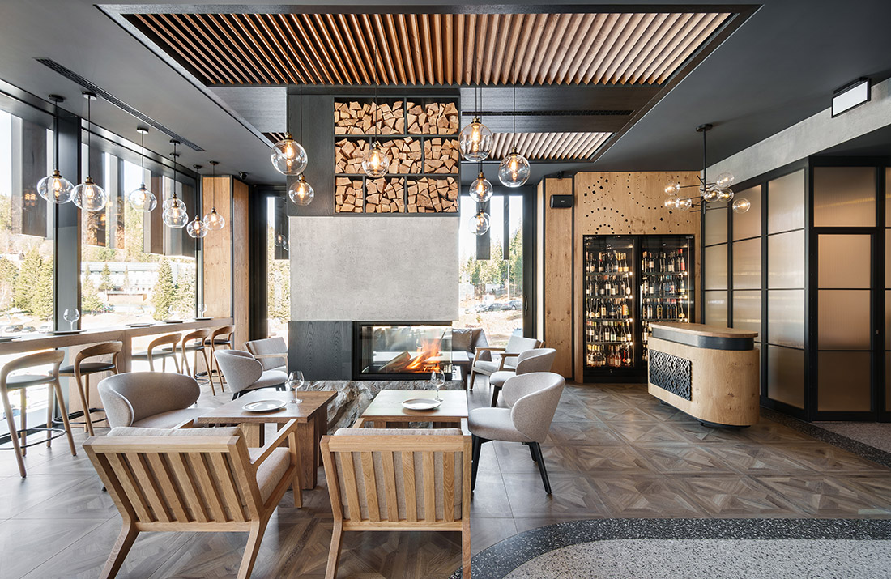

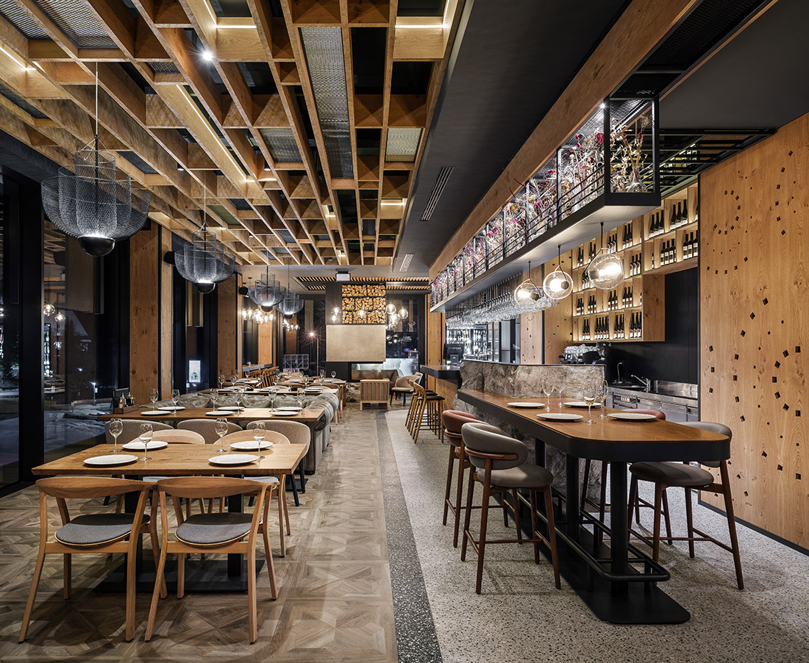

Credits
Interior
A4 STUDIO
Client
Vladimir Luledzija
Year of completion
2020
Location
Jahorina, BIH
Total area
500 m2
Photos
Milos Martinovic
Project Partners
Vladimir Luledzija



