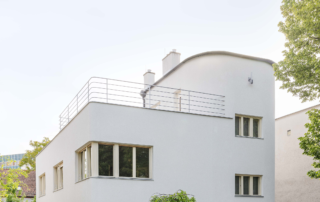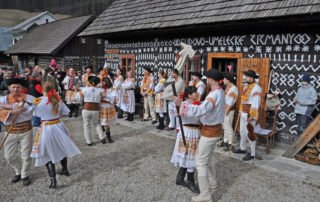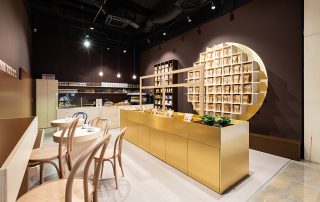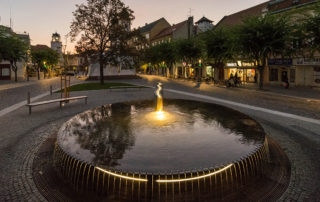An early baroque style seminary (Latin name: Collegium Emericanum) became part of Kapitulska Street in 17th century, built on two medieval land parcels. The building underwent series of adaptations till 2017 when complex renovation was needed for its future use. The client required an office area plus three apartments for a short-term accommodation. The building was to be presented in its baroque appearance with moderate changes to original layouts. A basement was adapted to wine cellar, four upper floors contain offices and apartments. A cosy roof garden above the garage is also part of the inner yard. Apart from layout changes the goal was to eliminate long lasting problems of the structure and to preserve historically valuable fragments, together with returning the building its functionality.
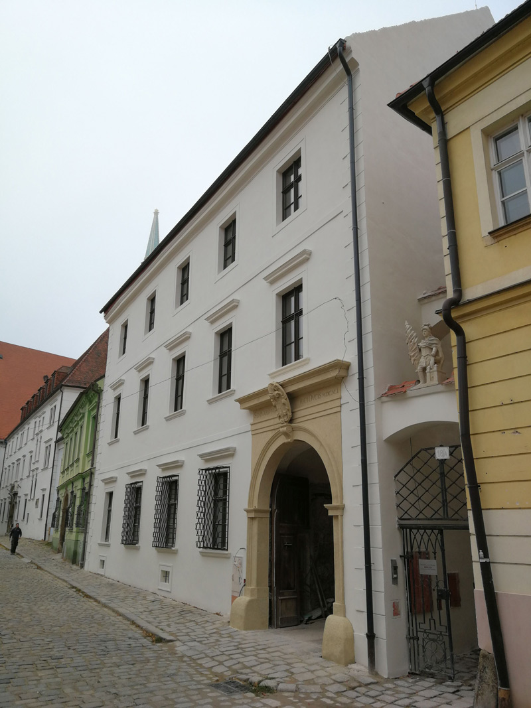
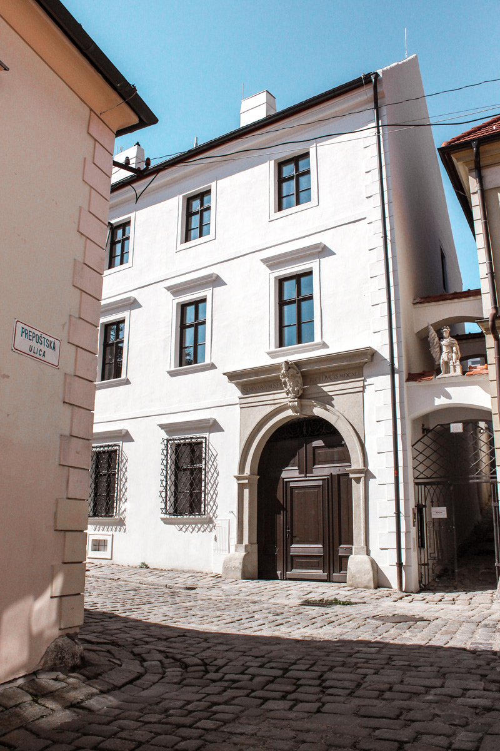
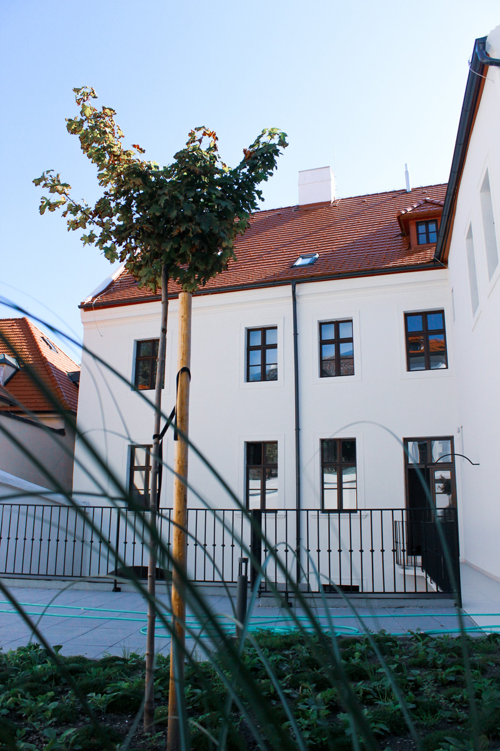
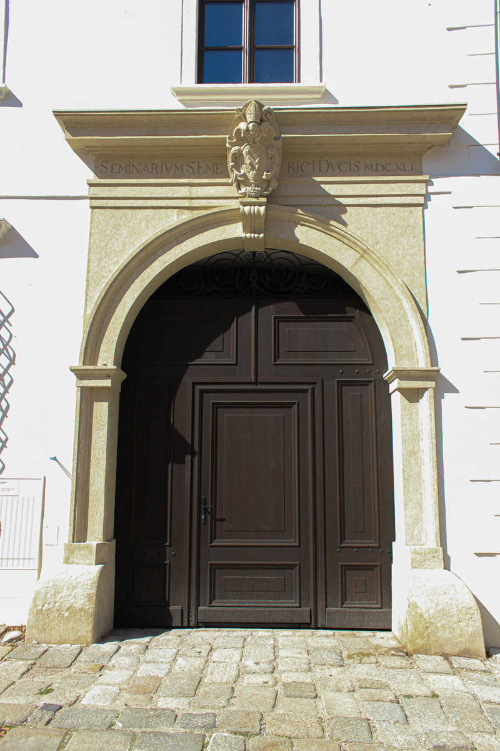
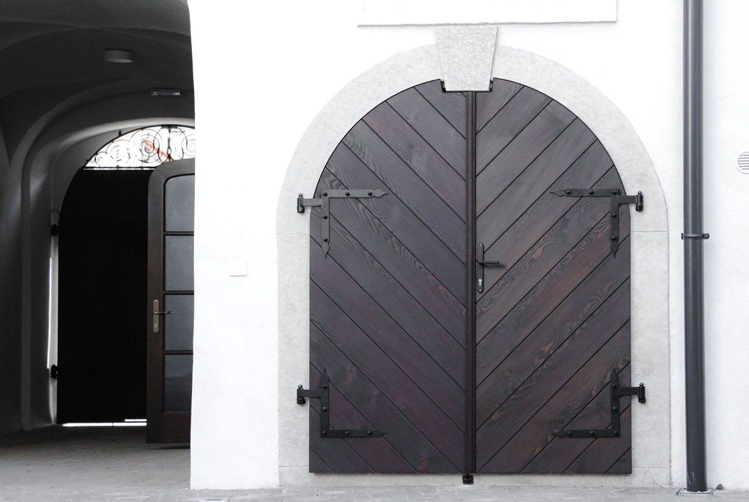
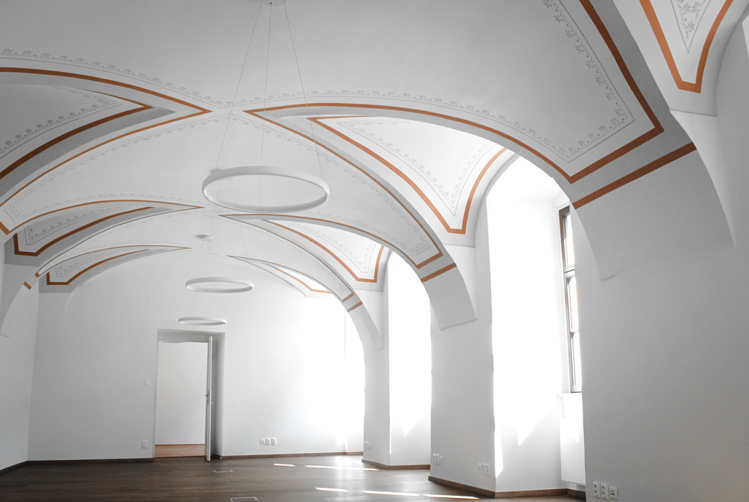
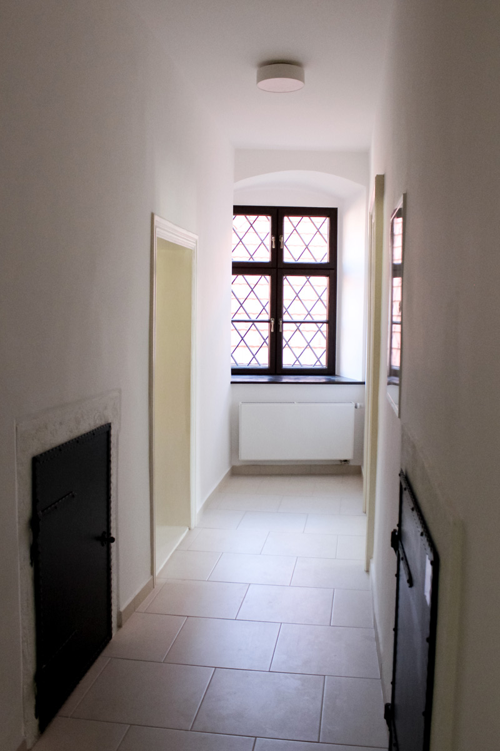
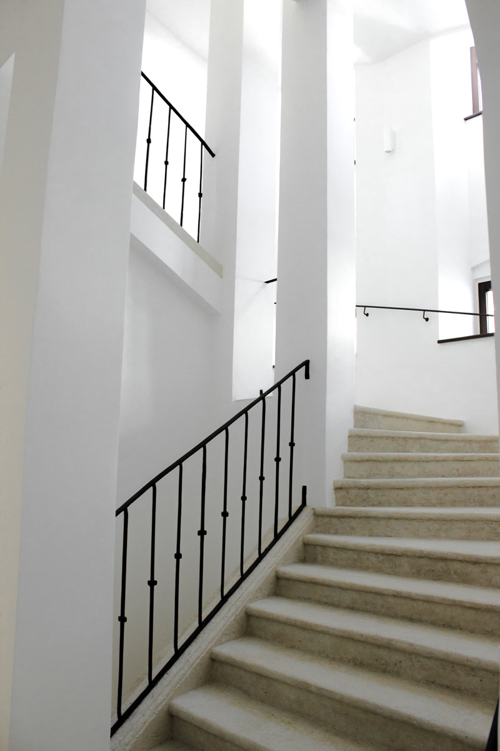
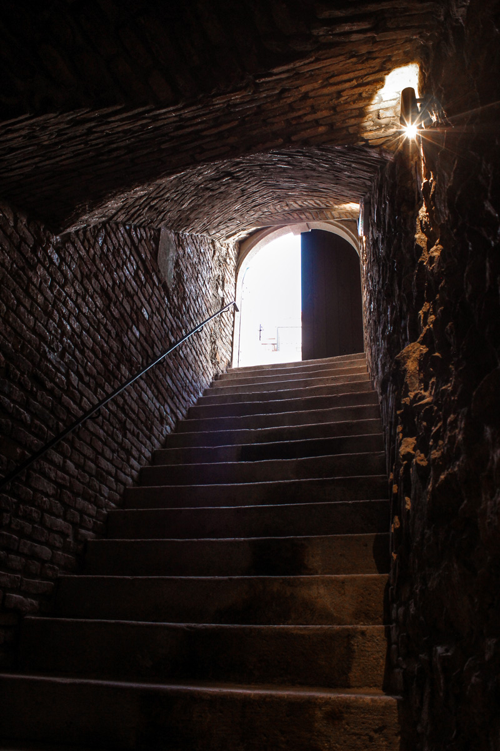
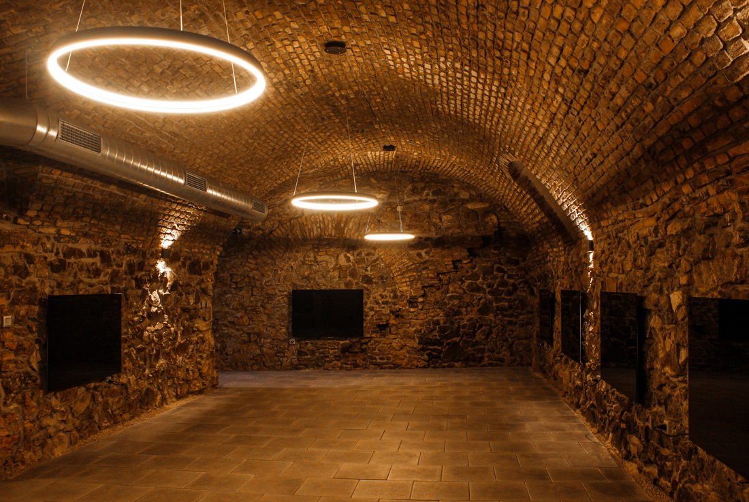
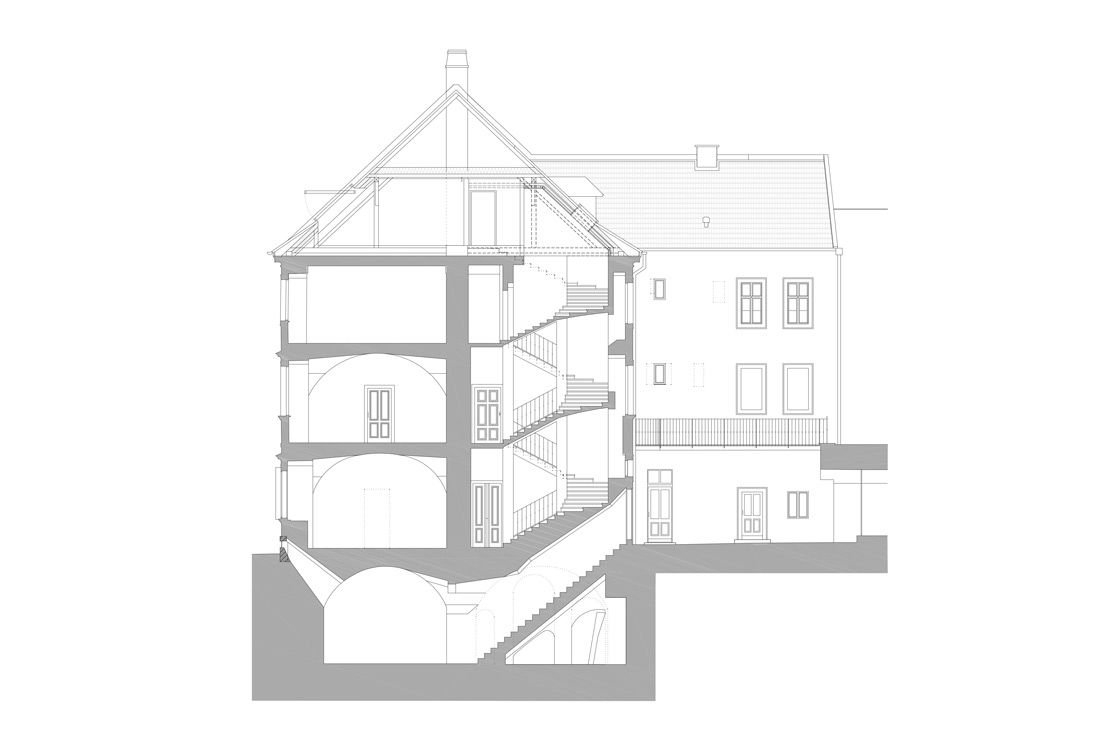

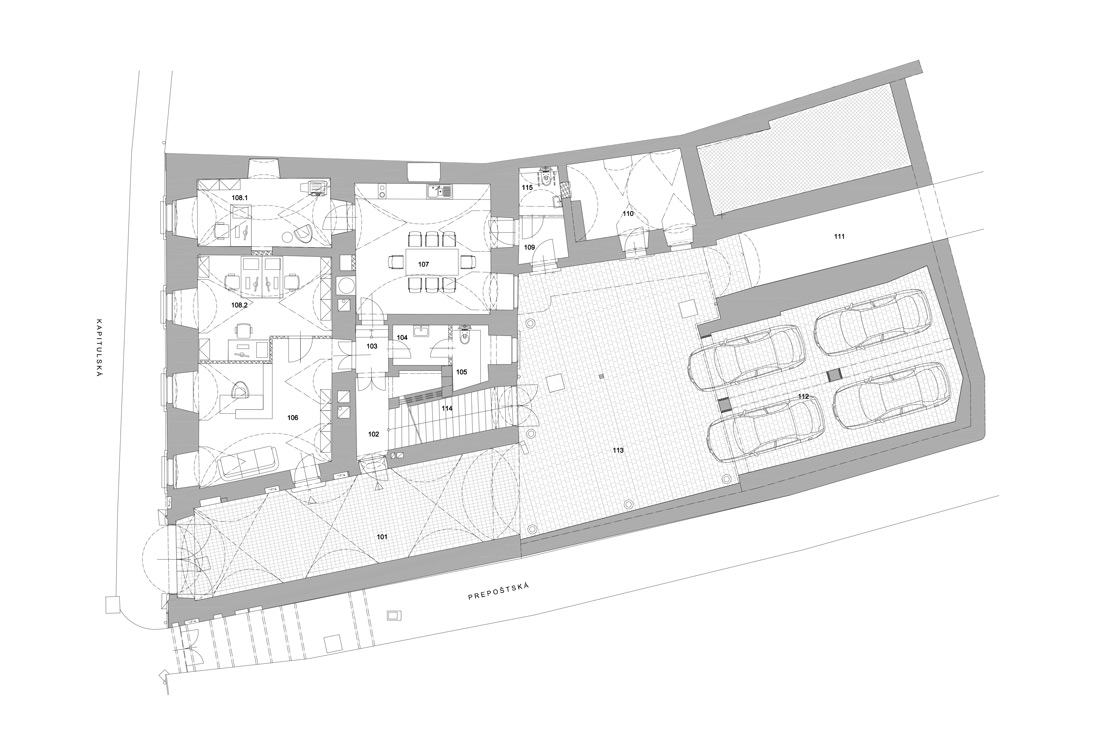
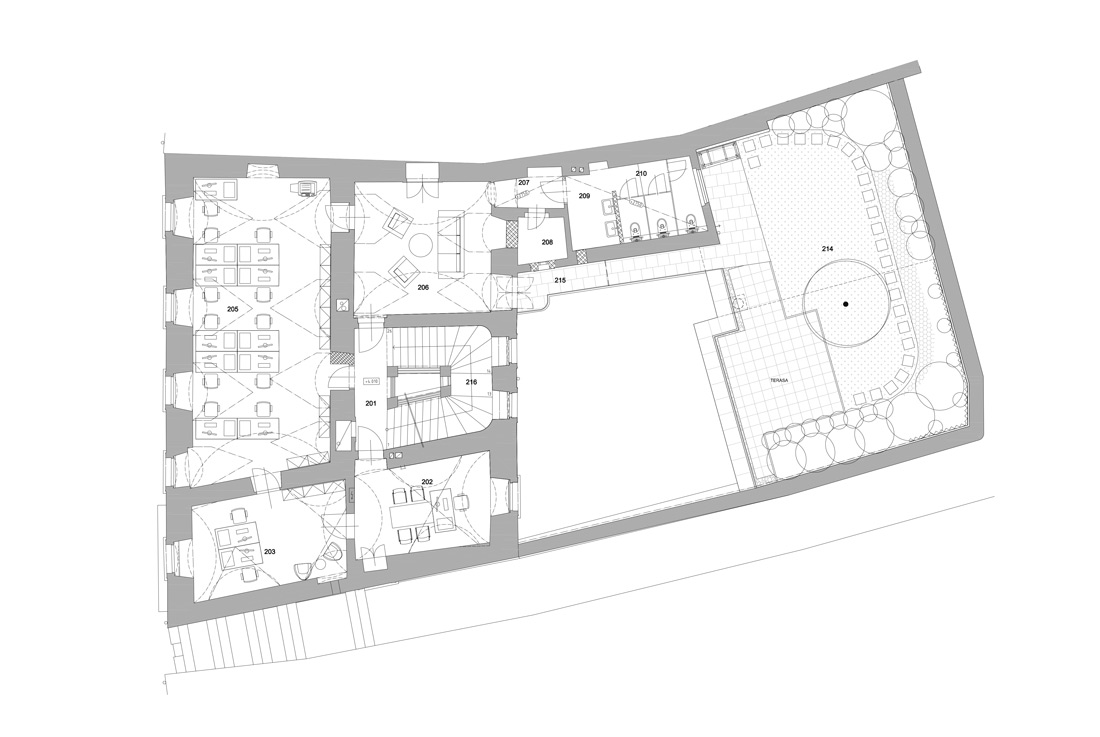
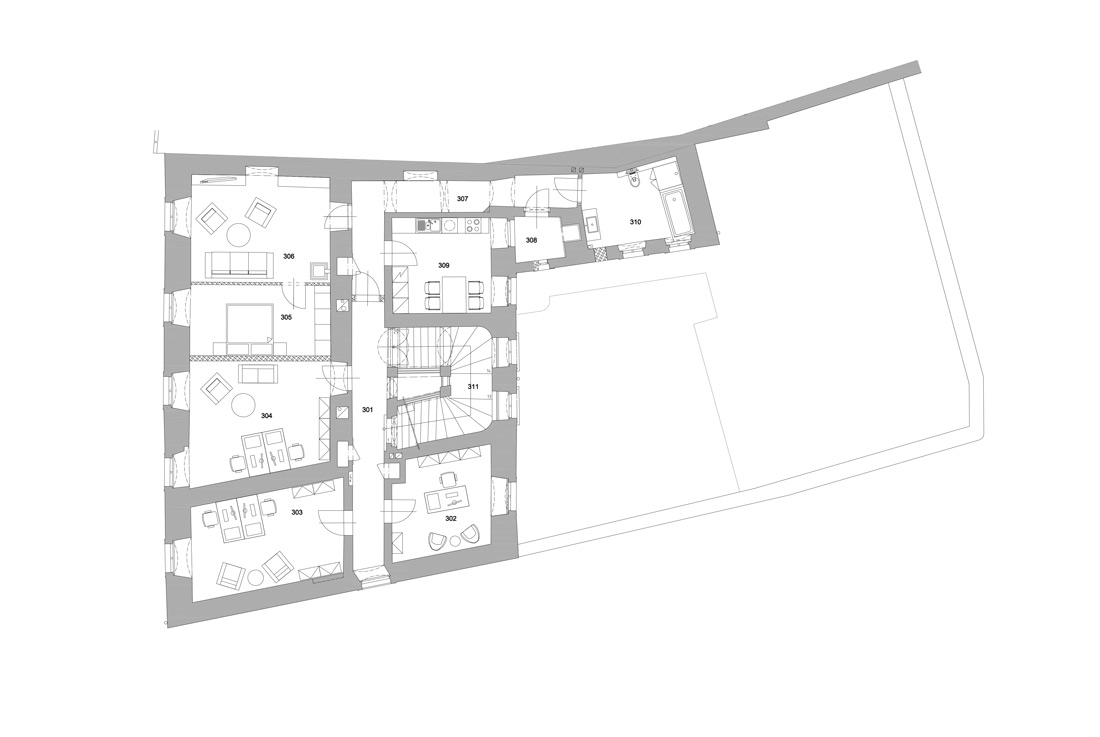
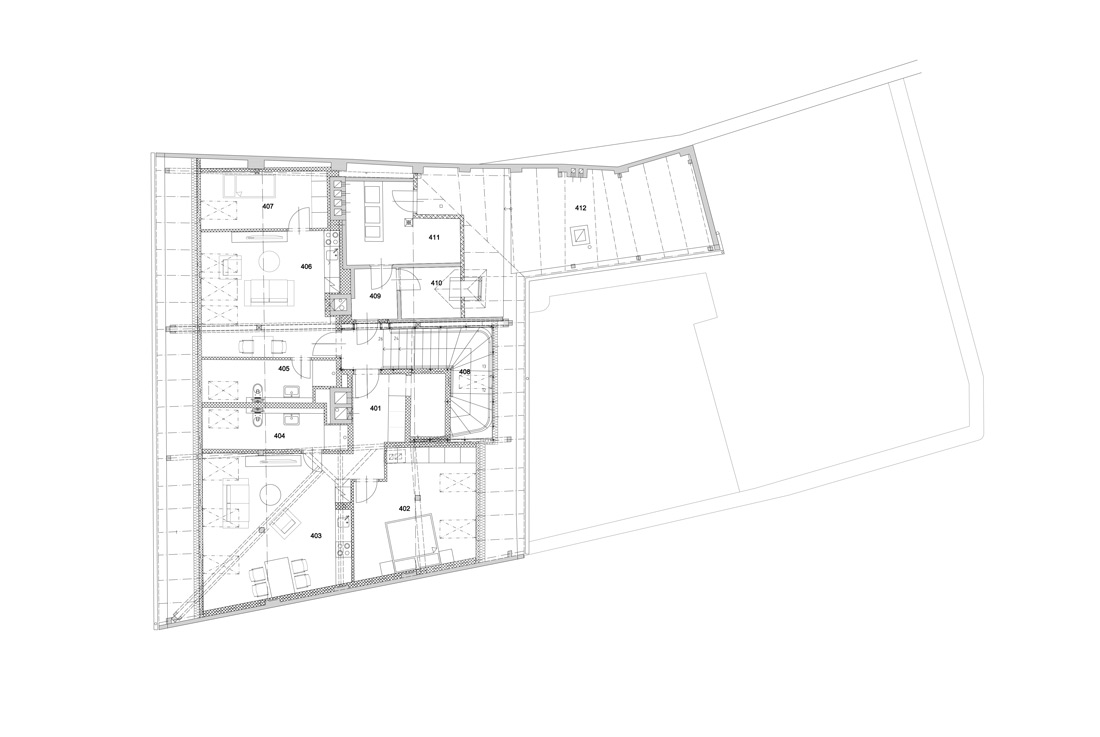

Credits
Architecture
A3 Architekti; Pavol Čechvala, Bruno Welnitz
Client
Archdiocese of Bratislava
Year of completion
2020
Location
Bratislava, Slovakia
Total area
845 m2
Site area
475 m2
Photos
Hana Baňacká
Project Partners
Rafaelwin



