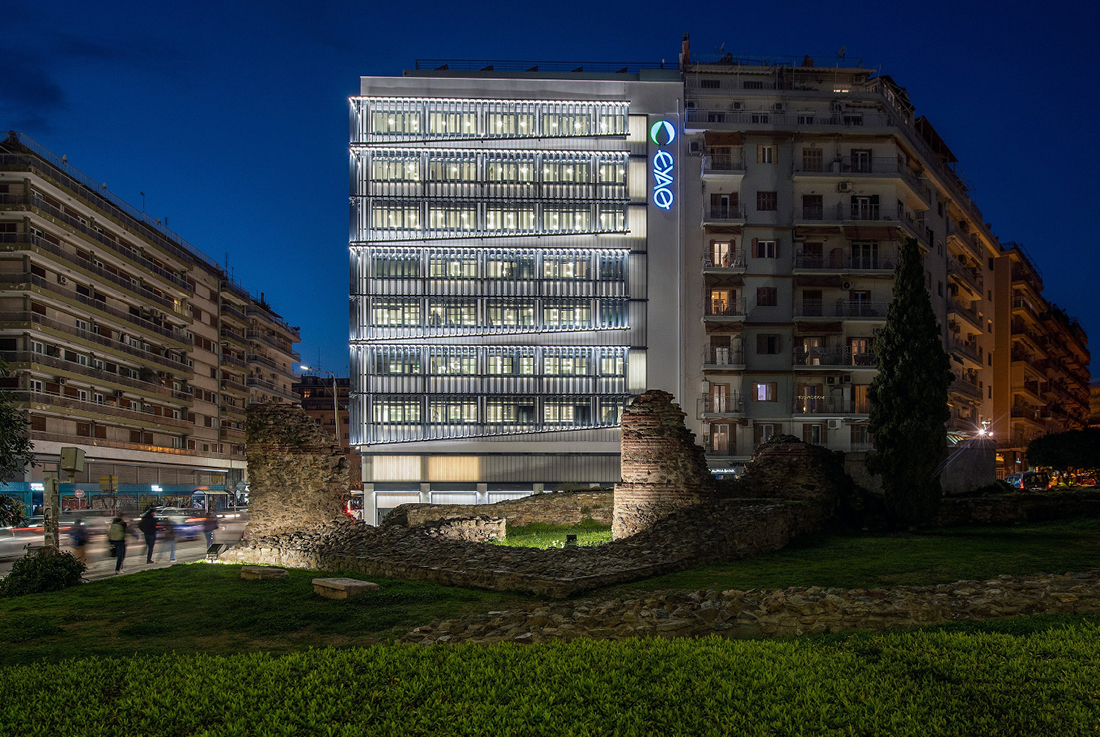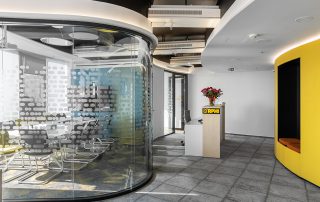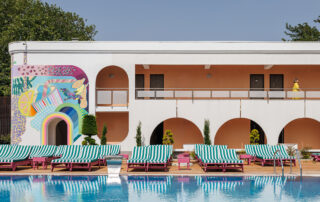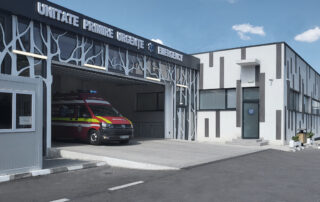The 8-storey EYATH S.A. Headquarters building, originally a typical mid-60s office structure, had become outdated due to age and lack of maintenance, no longer meeting the company’s operational needs. The decision was made to fully reconstruct the building and upgrade it into a sustainable, high-standard office facility. Stripped down to its bare concrete structural frame – which was then reinforced – the building was redesigned and rebuilt according to principles of energy sustainability and bioclimatic architecture.
The central design concept reinterprets the architectural language of a 1960s glass building into a contemporary form. Today, it stands as a high-performance NZEB (Nearly Zero Energy Building), utilizing sustainable technologies. A key design feature is the new bioclimatic “shell”: a solar glass screen with a twisted form that gradually tapers near neighboring structures. This element enhances the building’s visual perspective and reasserts its presence at a key urban location in Thessaloniki.
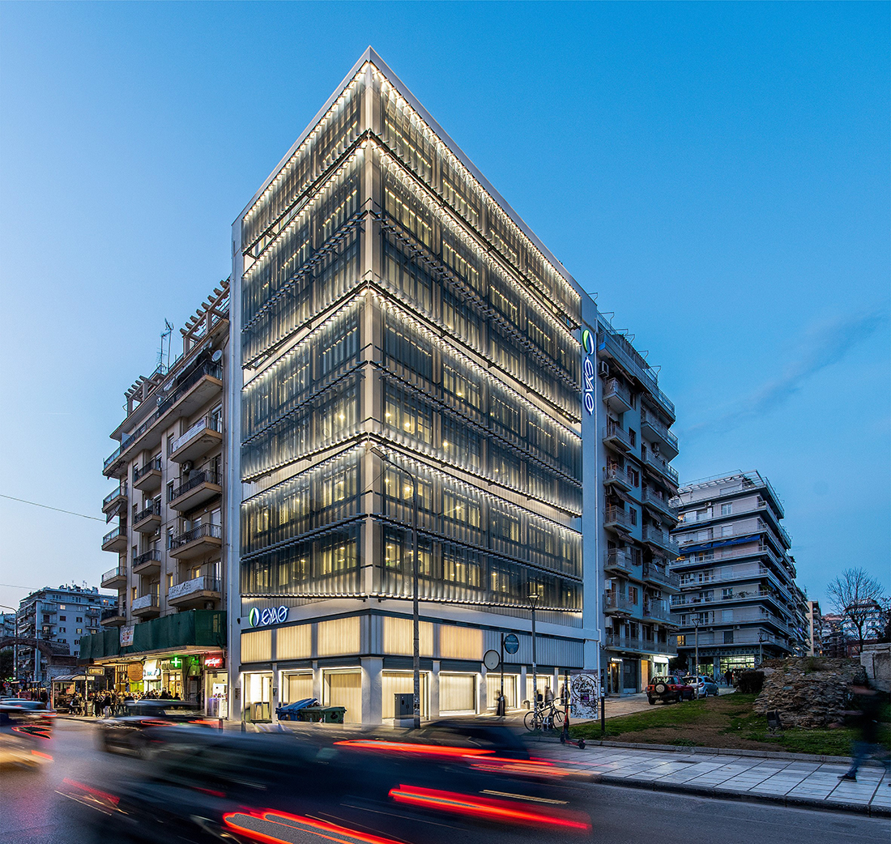
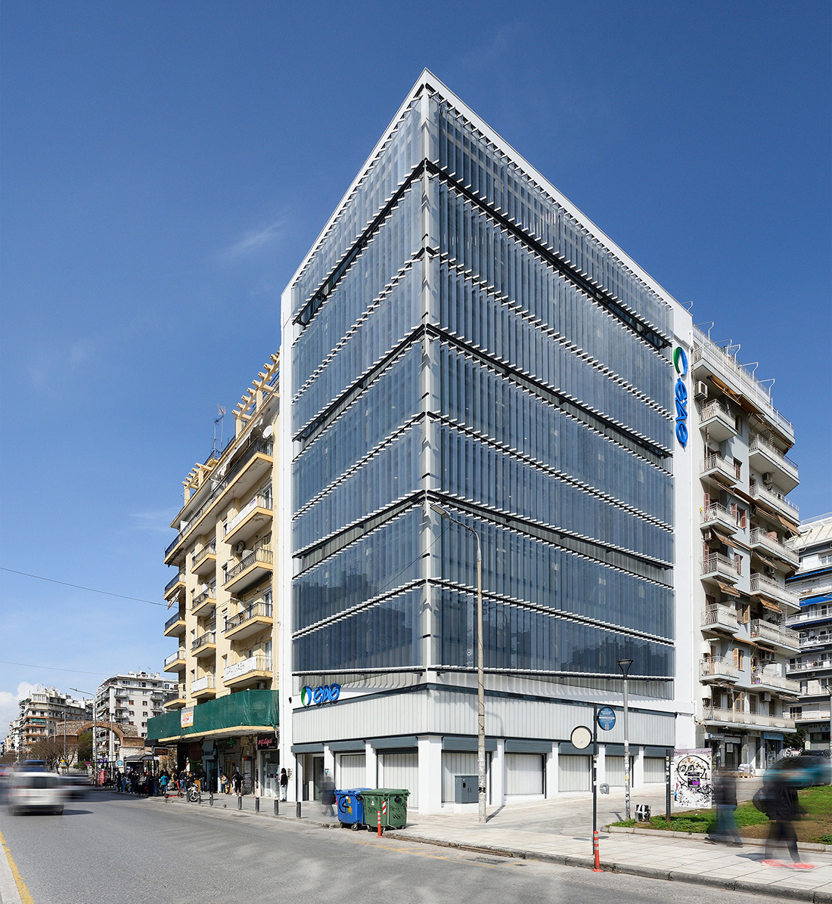
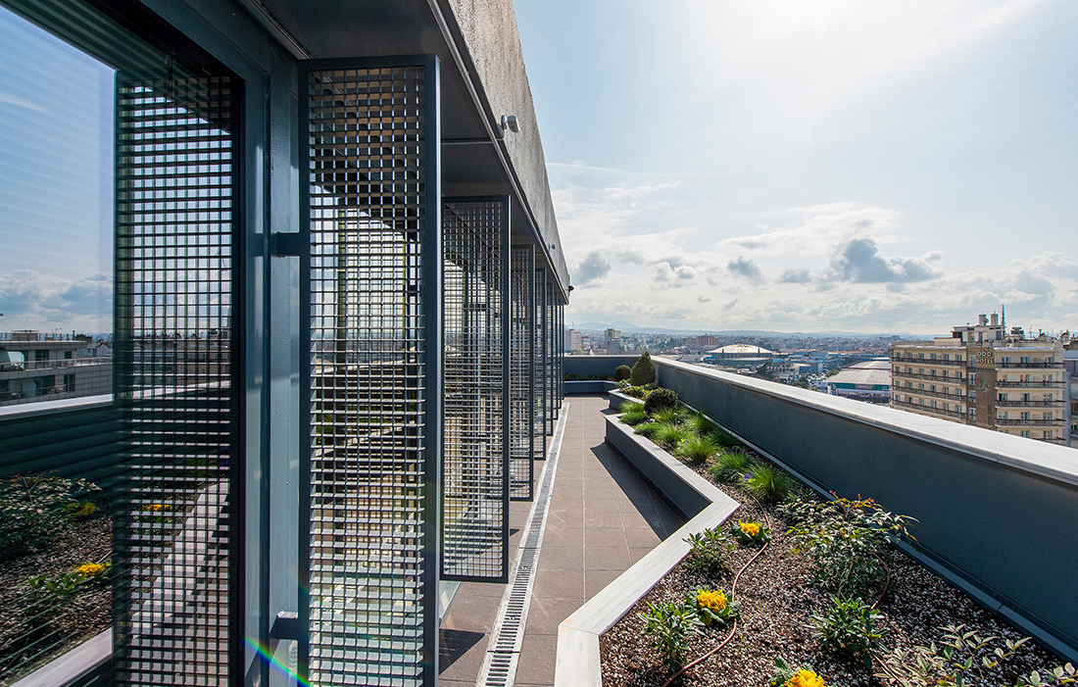
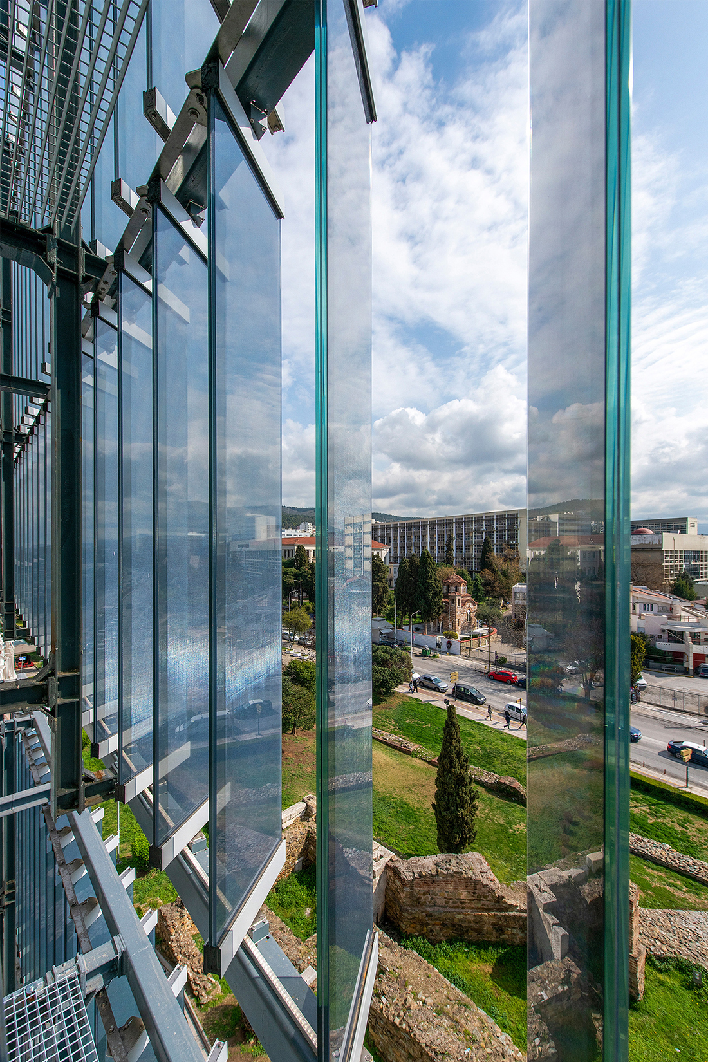
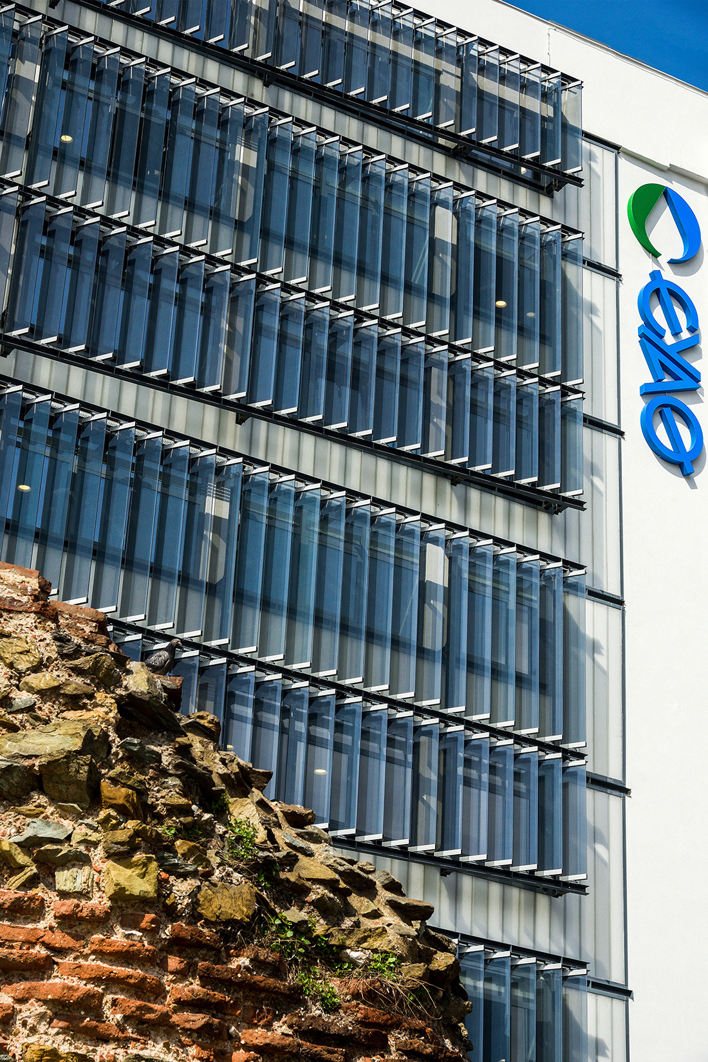
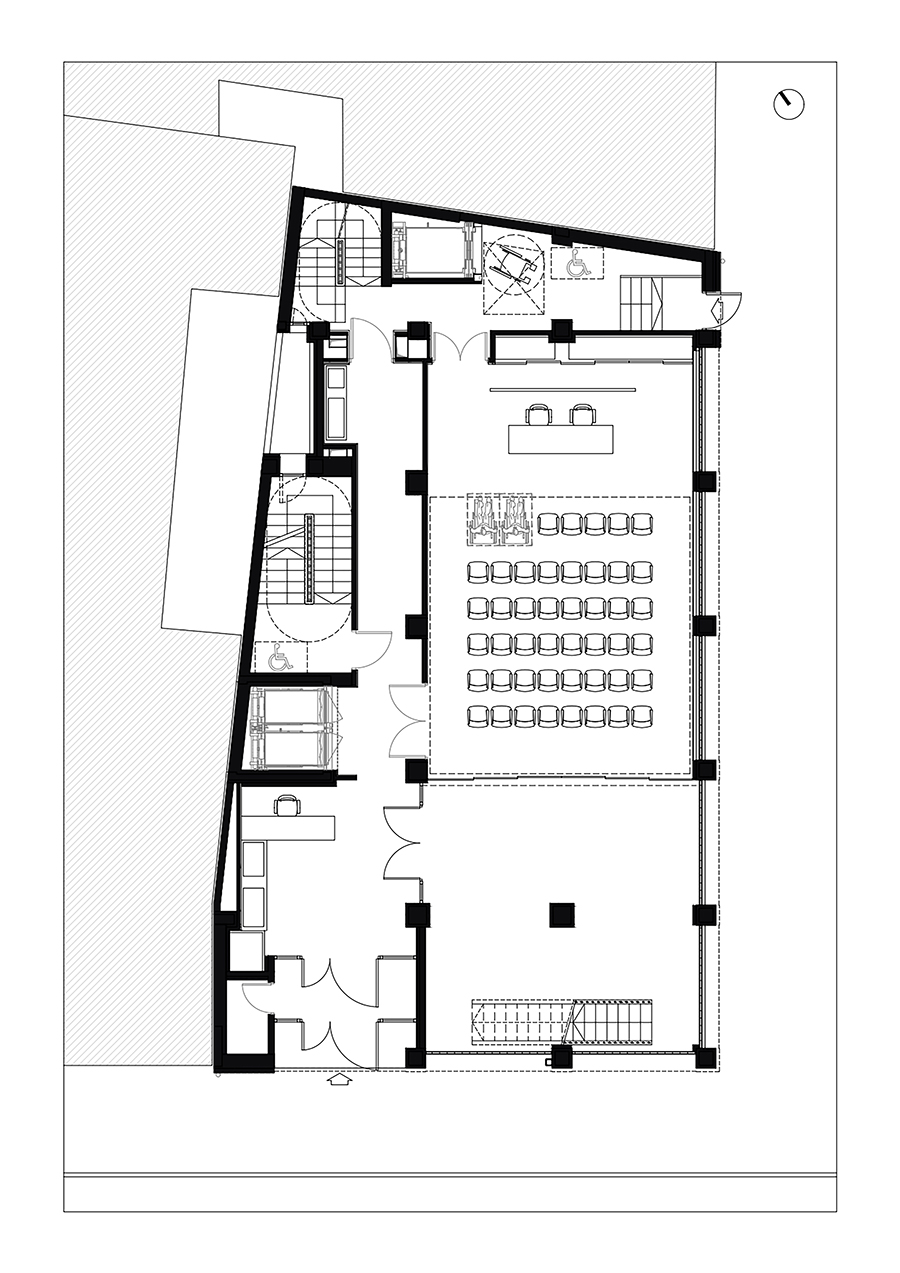
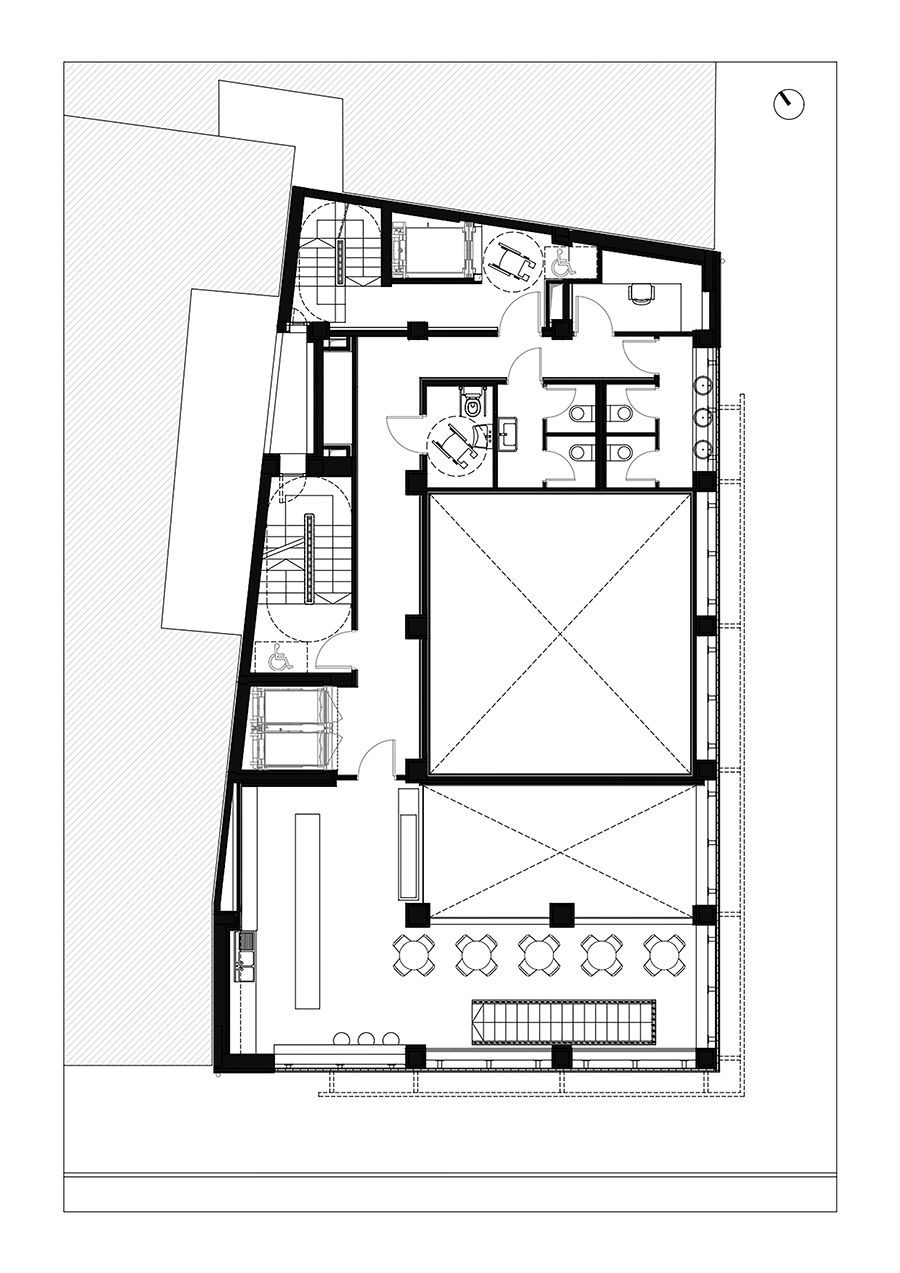
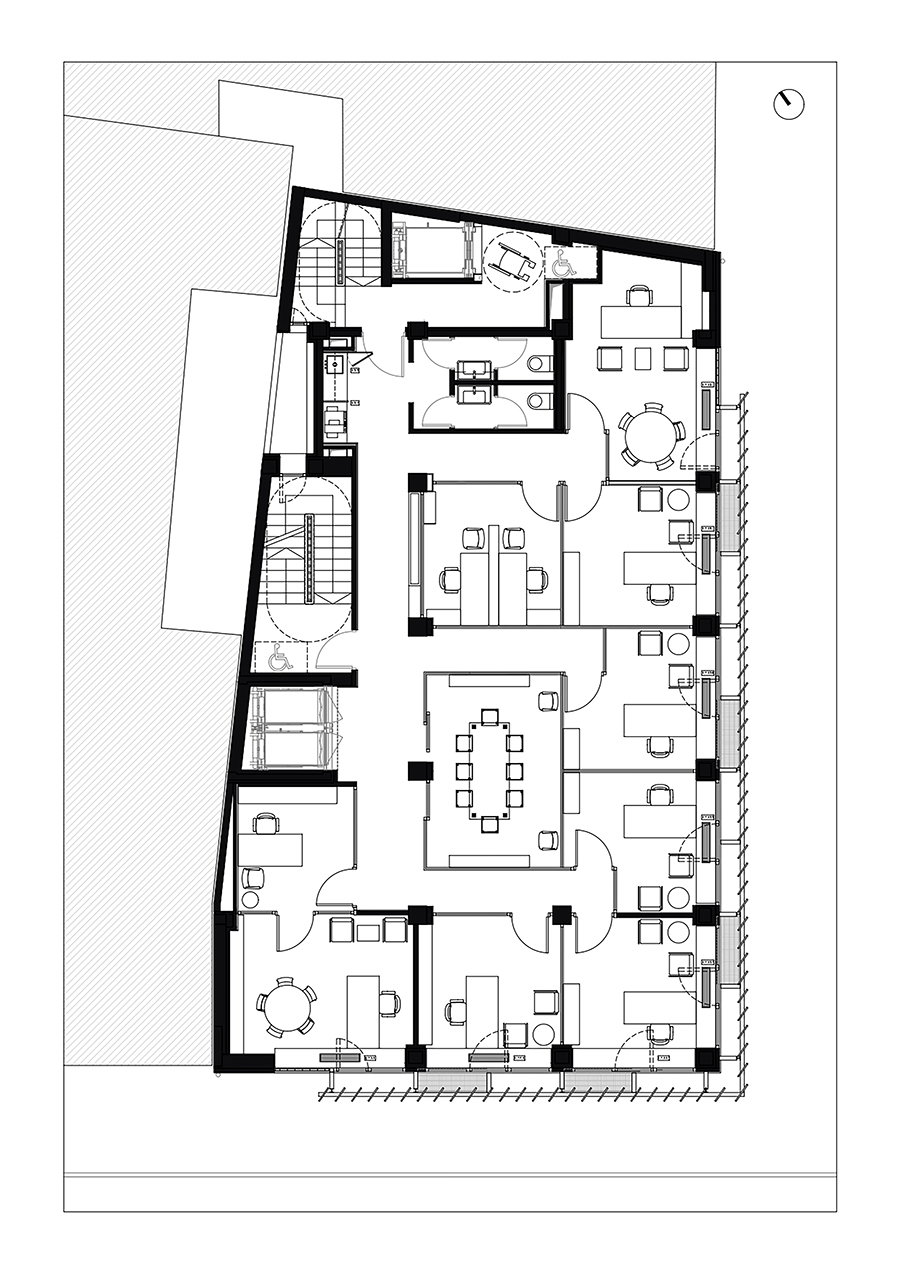
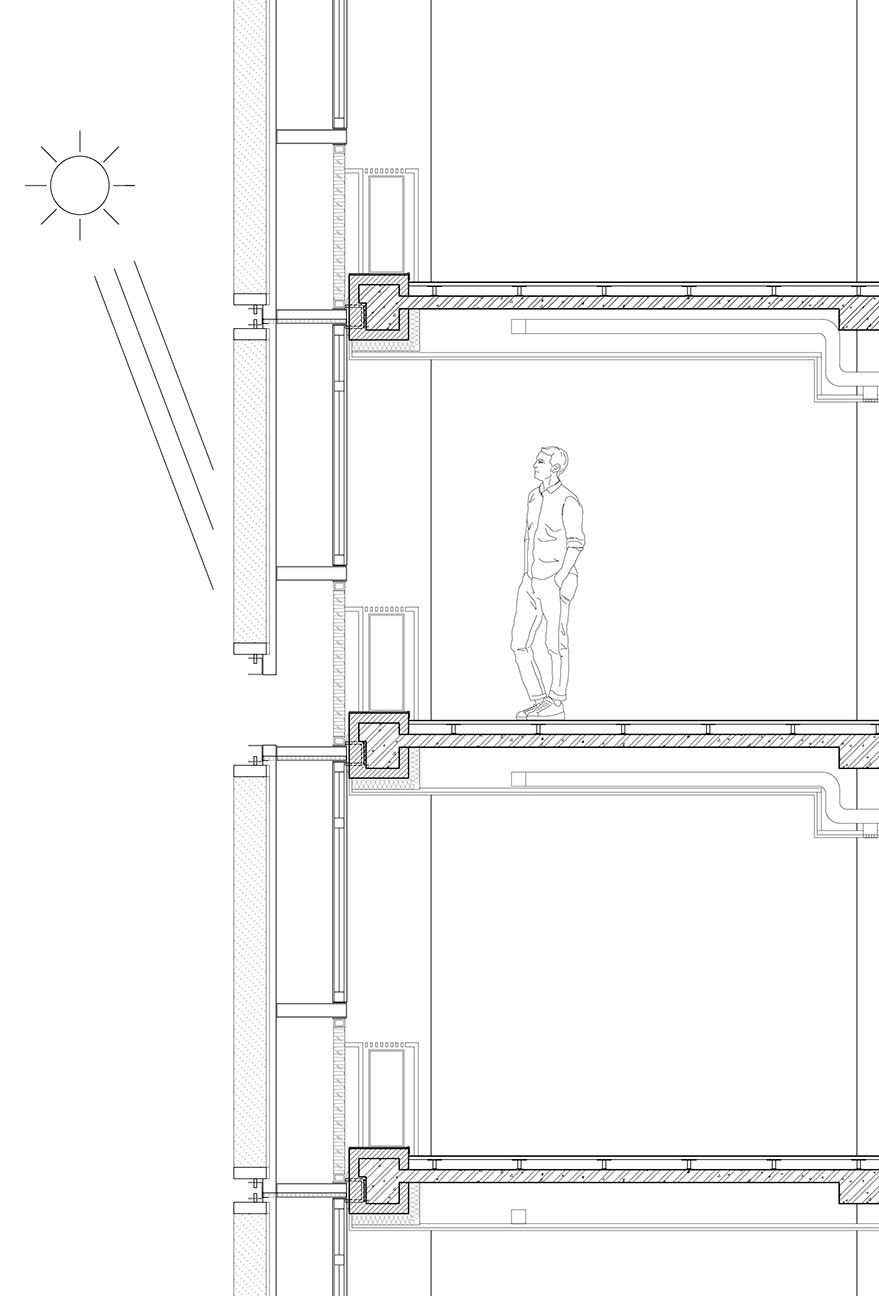

Credits
Architecture
K-Architects; Alina Panou, Emilia Zoumboulidou, Anastasios Kotsiopoulos, Asimina Chatzimanoli, Elena Dagkari, Chrisa Karanikola
Client
Thessaloniki Water Supply & Sewerage Company (EYATH S.A.)
Year of completion
2024
Location
Thessaloniki, Greece
Total area
2.630 m2
Site area
248 m2
Photos
StudioVD
Project Partners
3D images: Simos Grigoriadis
Accoustical design: G. Chatzigeorgiou Acoustical & Civil Engineers
Structural design – retrofit, repair & rehabilitation: Concept Consulting Engineers SA; Paris Daskaloudis
MEP design: G. Lagos; Kostas Sarropoulos
Construction: Sidirodromika Erga S.A.; Valantis Gouroutidis


