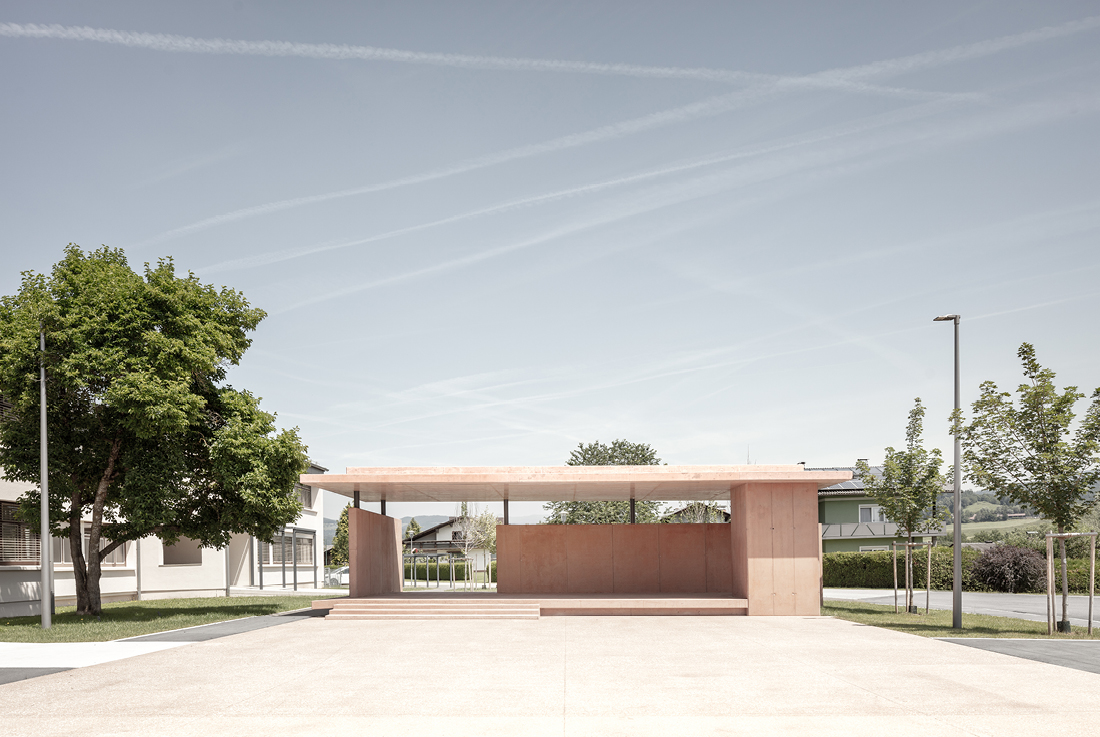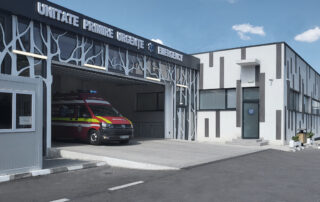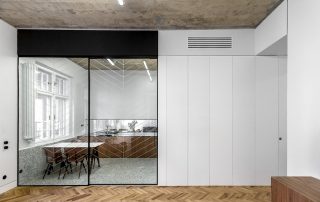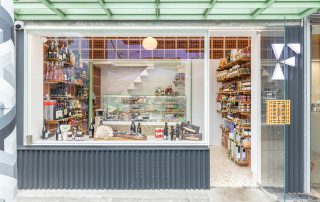Before the renovation, the center of Kappel lacked cohesion, with fragmented open spaces between the church, elementary school, and fire department. The new 12 × 25 m town square creates a unified, spacious area that connects these key buildings. A pavilion-like structure on the northeastern edge provides a spatial closure while serving as a multifunctional shelter, waiting area, and stage. The square is framed by local deciduous trees, offering a permeable boundary and seasonal color accents through their foliage and blossoms.
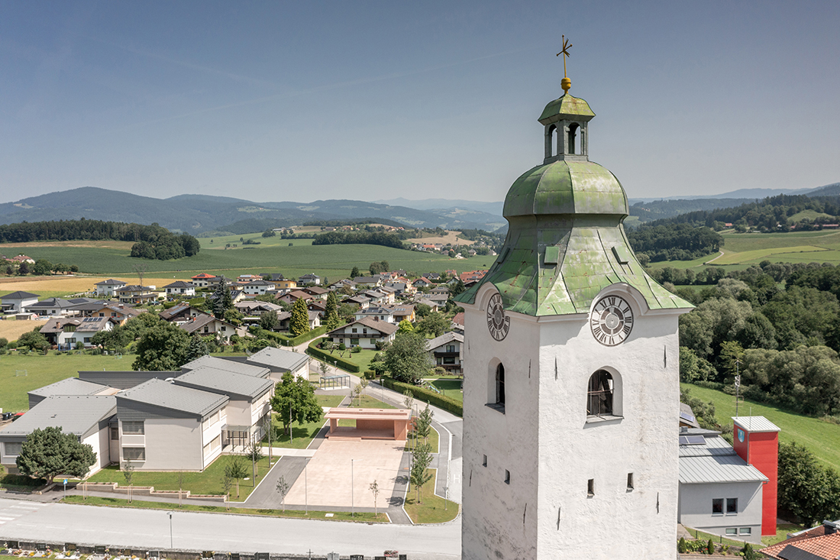
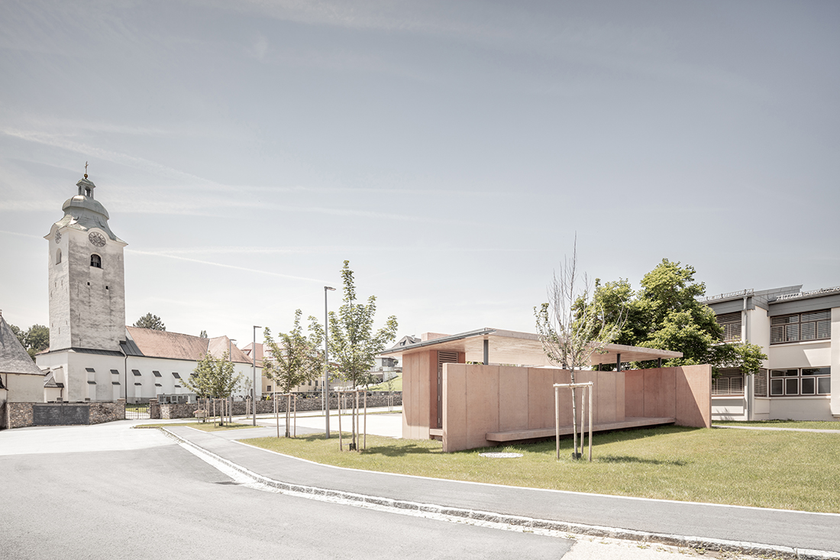
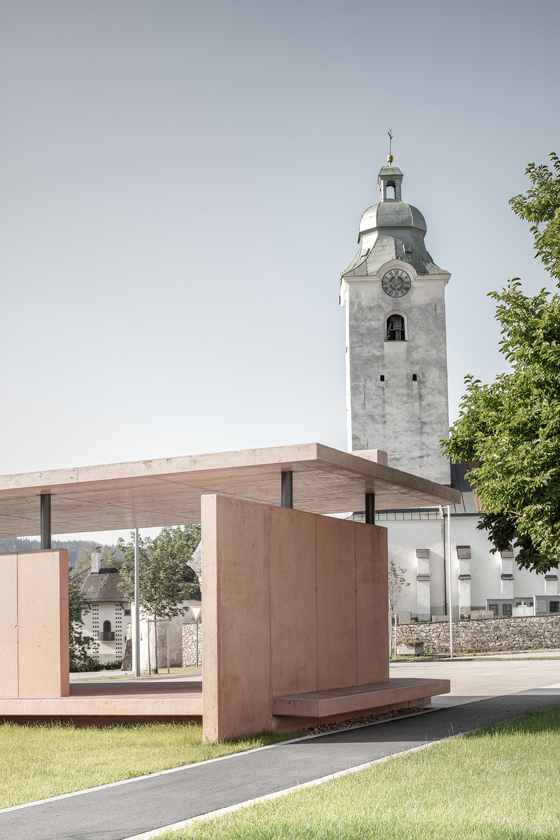
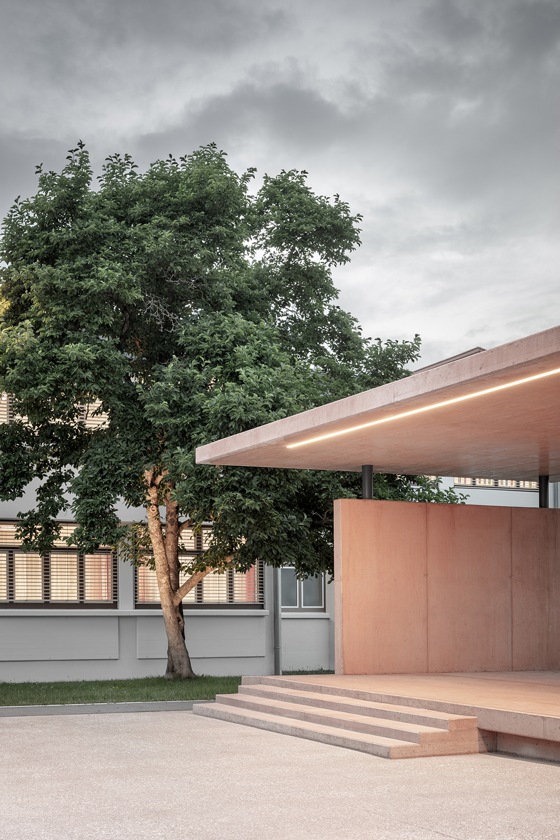
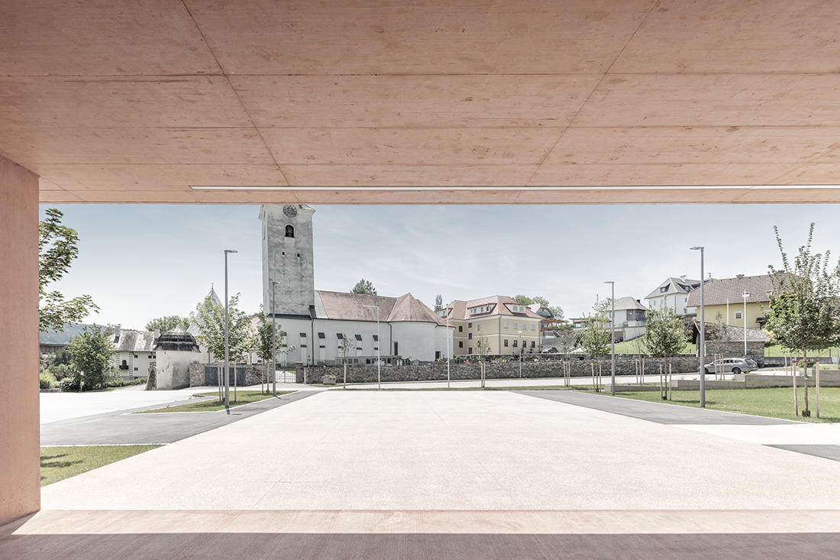
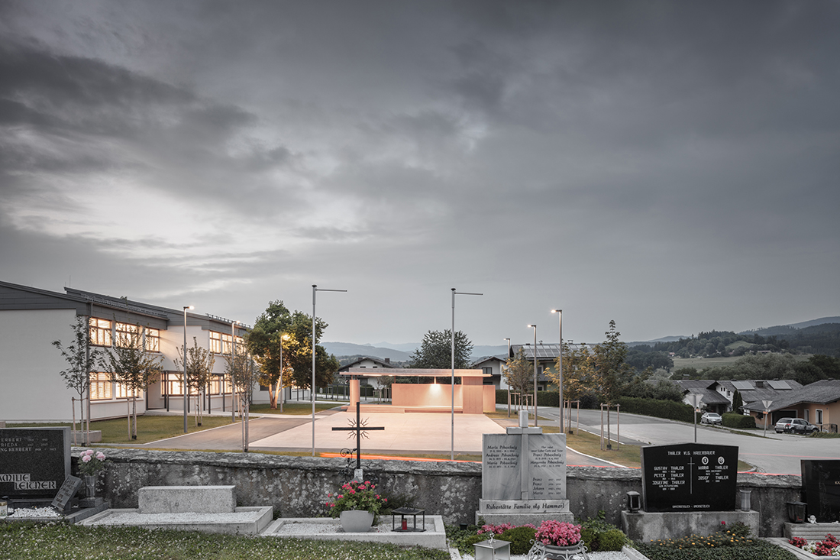
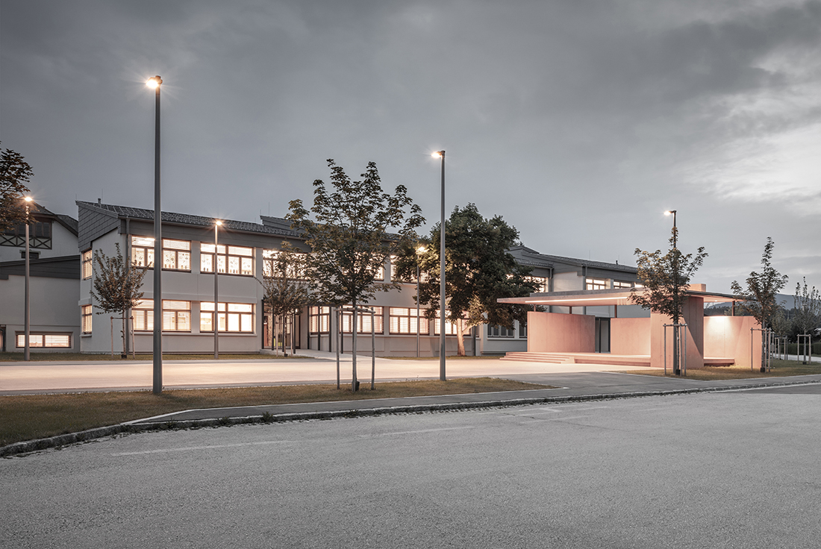
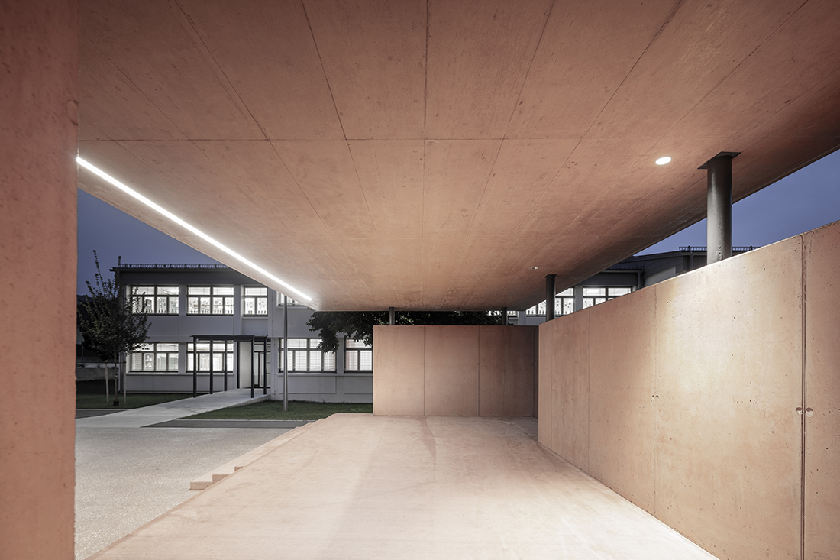
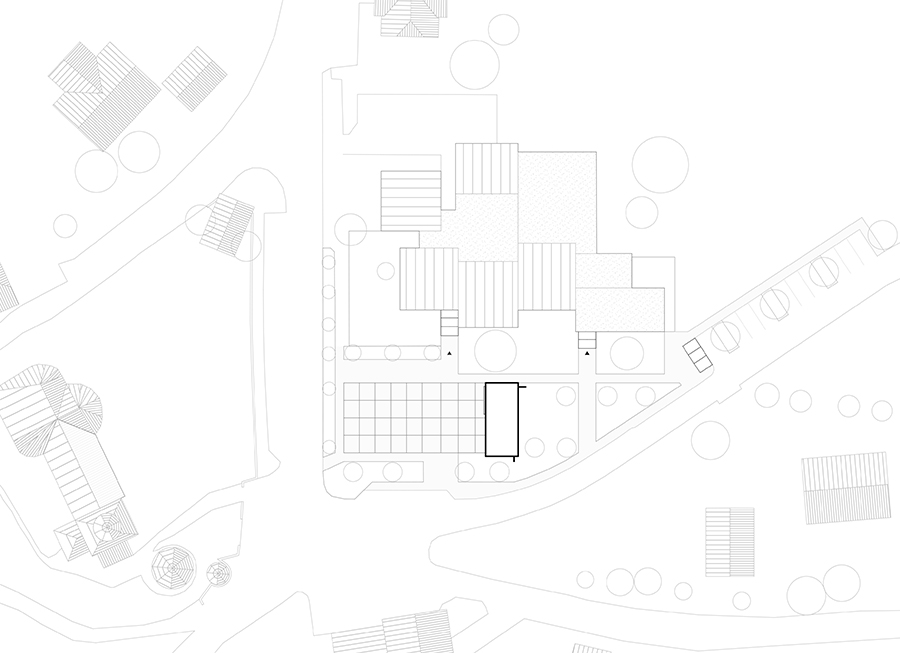
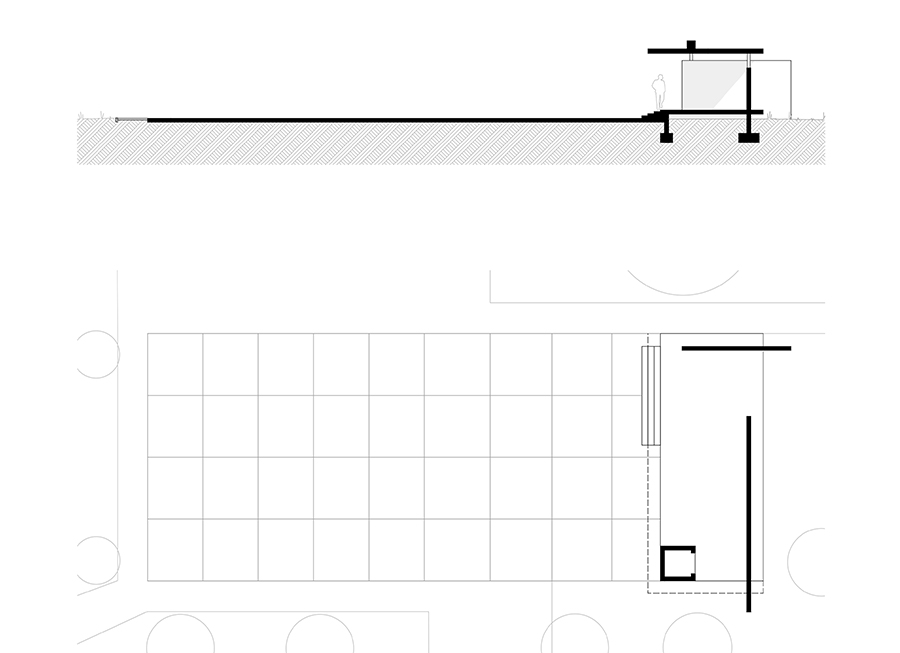

Credits
Architecture
spado architects
Client
Municipality of Kappel am Krappfeld
Year of completion
2024
Location
Kappel am Krappfeld, Austria
Photos
Kurt Kuball


