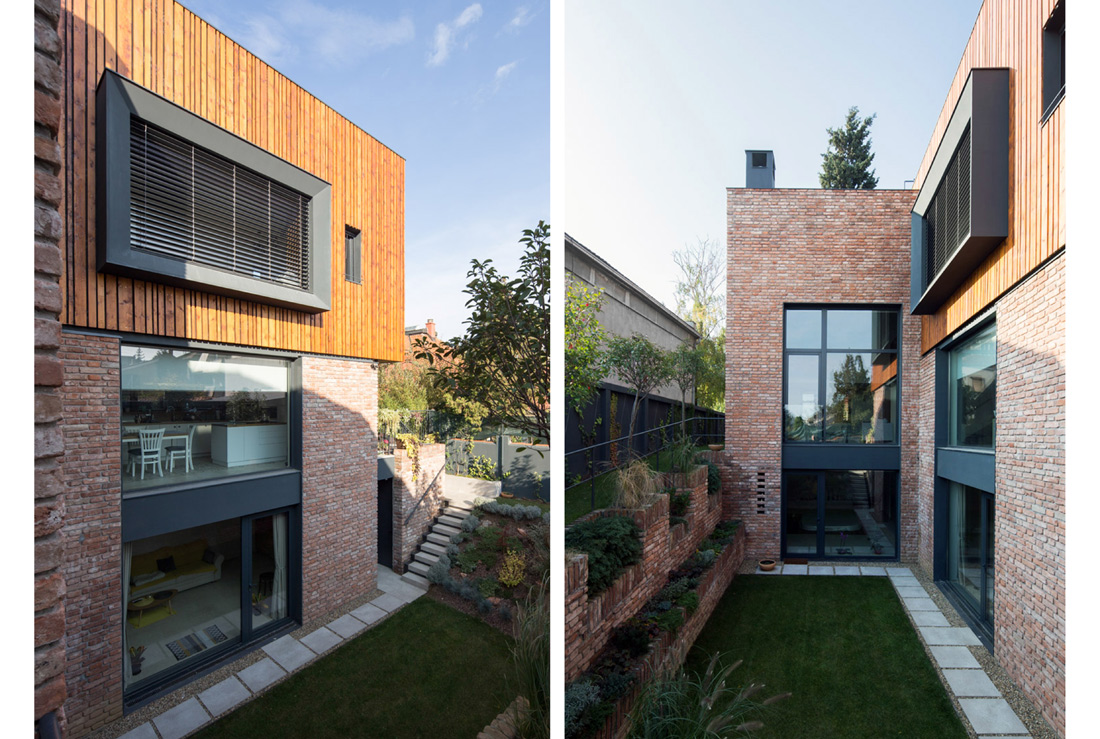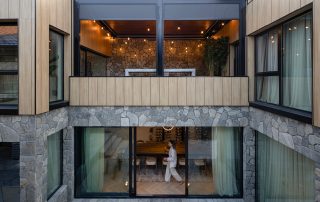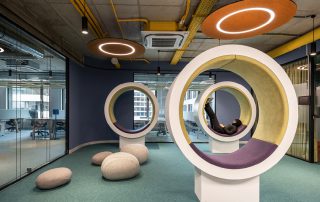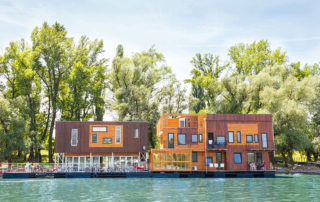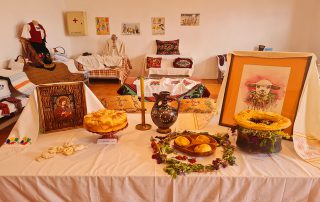The existing house on site was not suitable for reconstruction, but the willingness to embrace sustainability in the project led to the approach of using as many leftovers after demolishing, which resulted in a range of further design decisions. The old concrete was ground up and used for making a new foundation. Bricks were cleaned, cut in half and used for facade cladding old wooden beams were used for parts of the ceiling and interior finishing, the big stones from foundations have been used for landscape. The main brick part of the new house is following the footprint of the former house. The green roof garden is on the top of the brick cube and protects thermal and hydro insulation from overheating and freezing.
The accessibility, to all garden levels, has been provided by a small home elevator, as one member of the family, has MS (Multiple Sclerose),
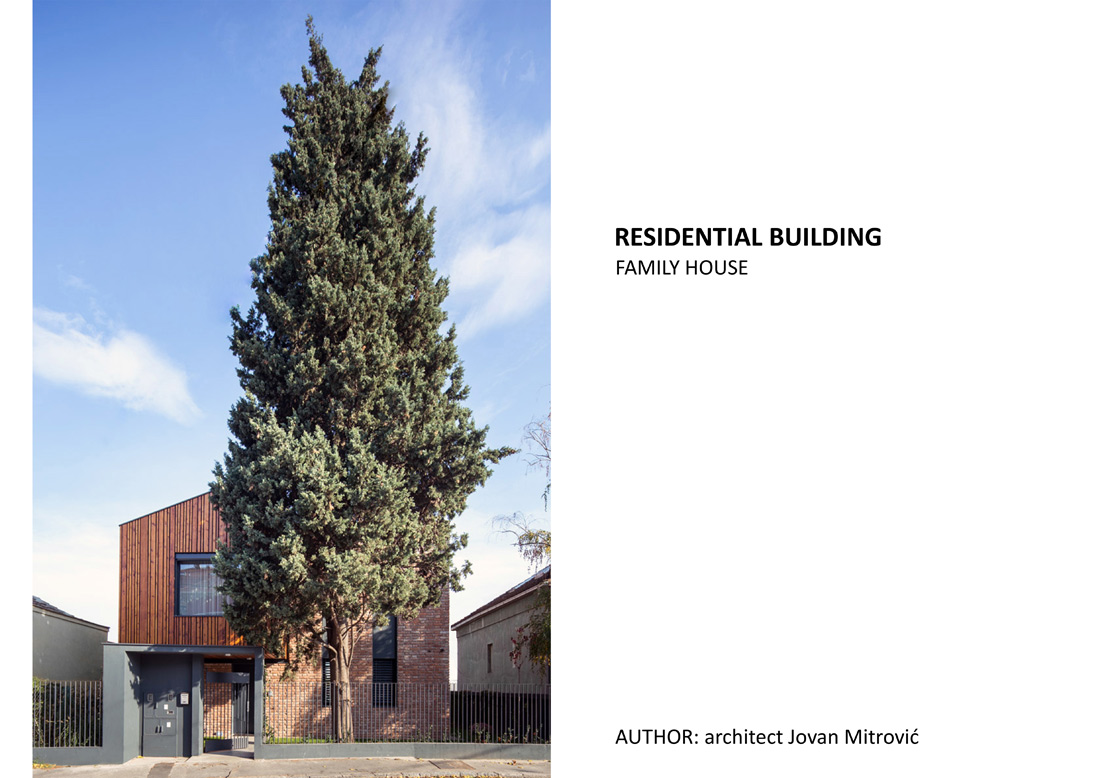
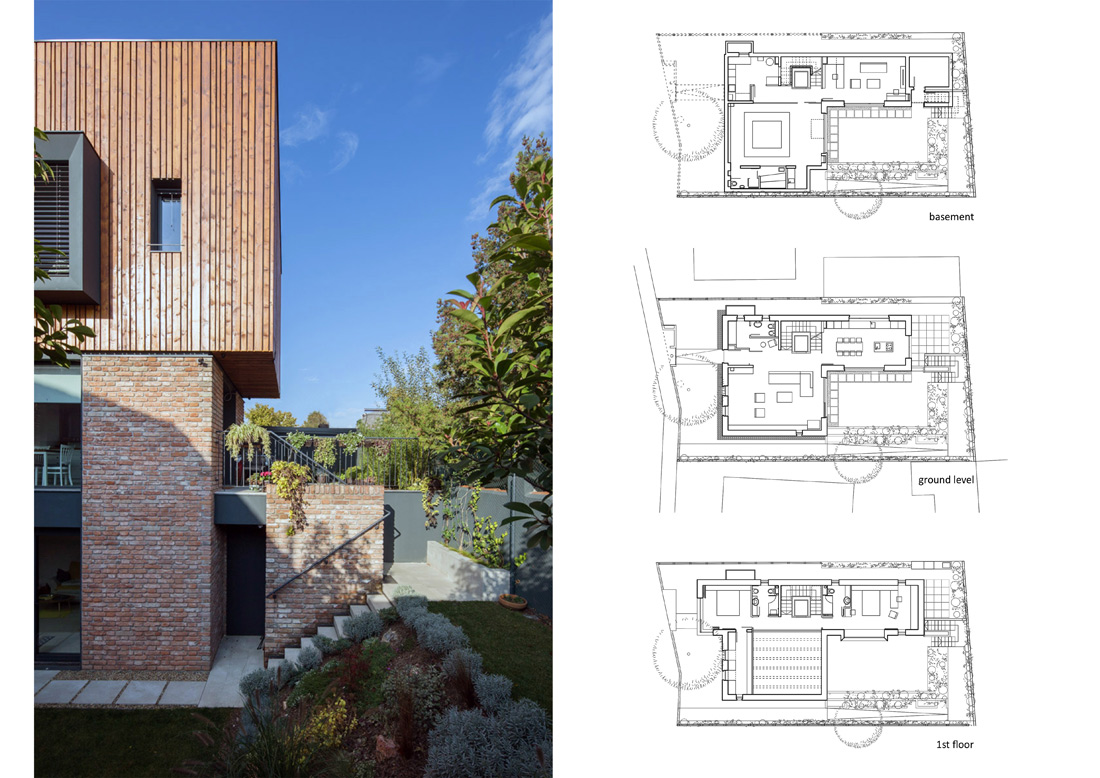
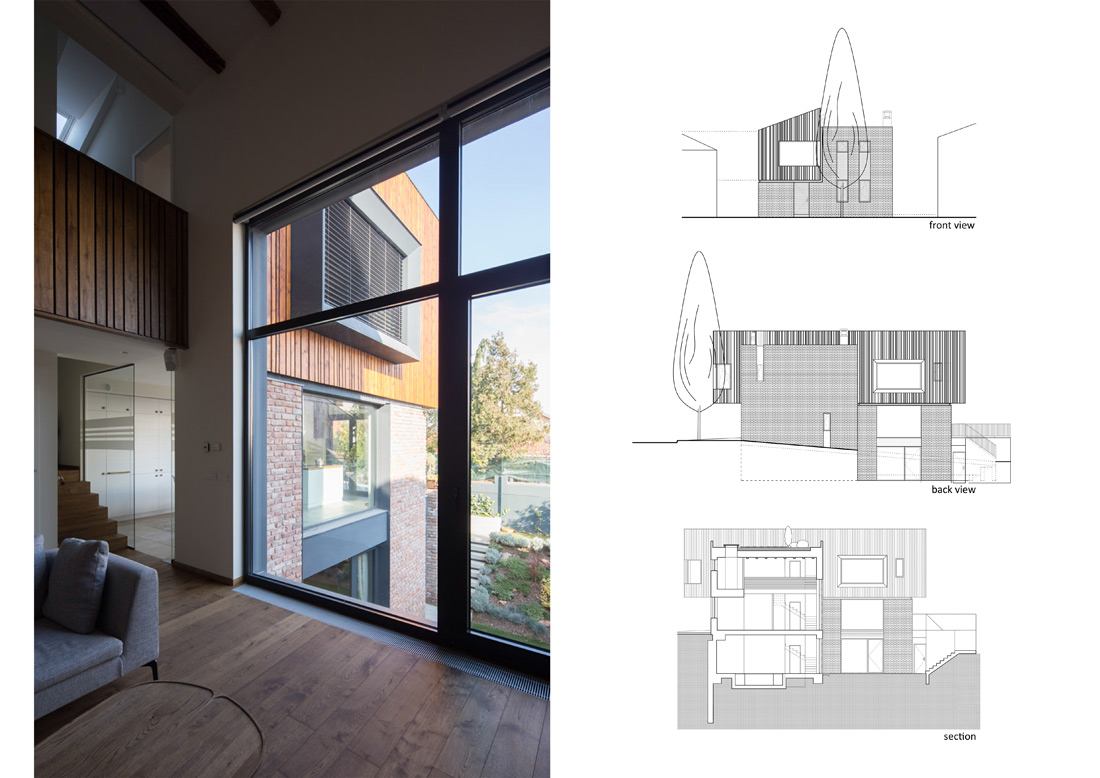
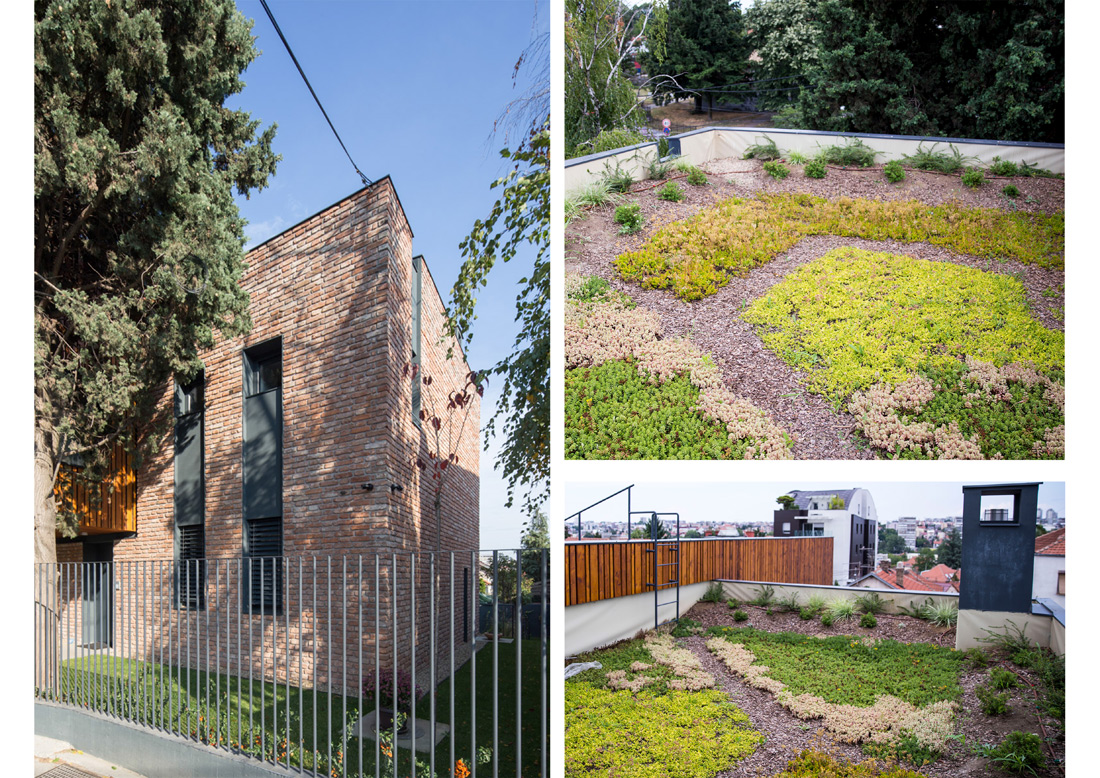
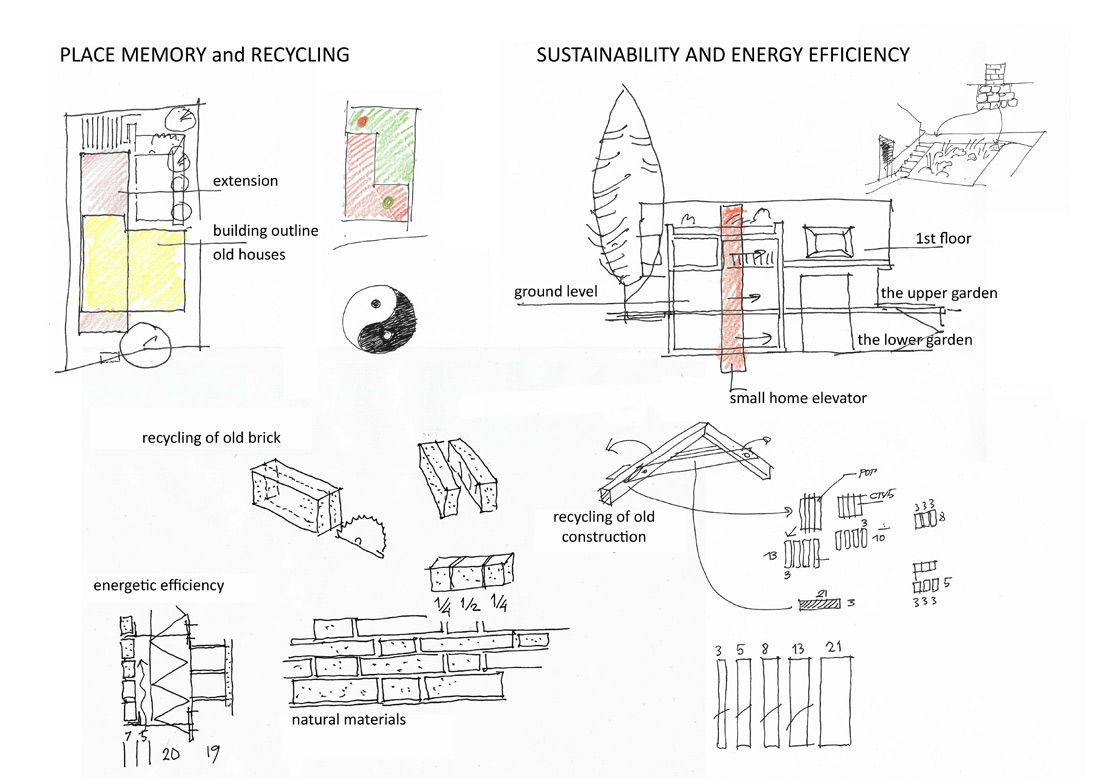

Credits
Architecture
Architectural Studio LFG; Jovan Mitrović
Client
Srdjan Budišin
Year of completion
2018
Location
Beograd, Serbia
Total area
190 m2
Site area
305 m2
Photos
Relja Ivanić
Project Partners
GP “Triogradnja” Loznica, Topal d.o.o.


