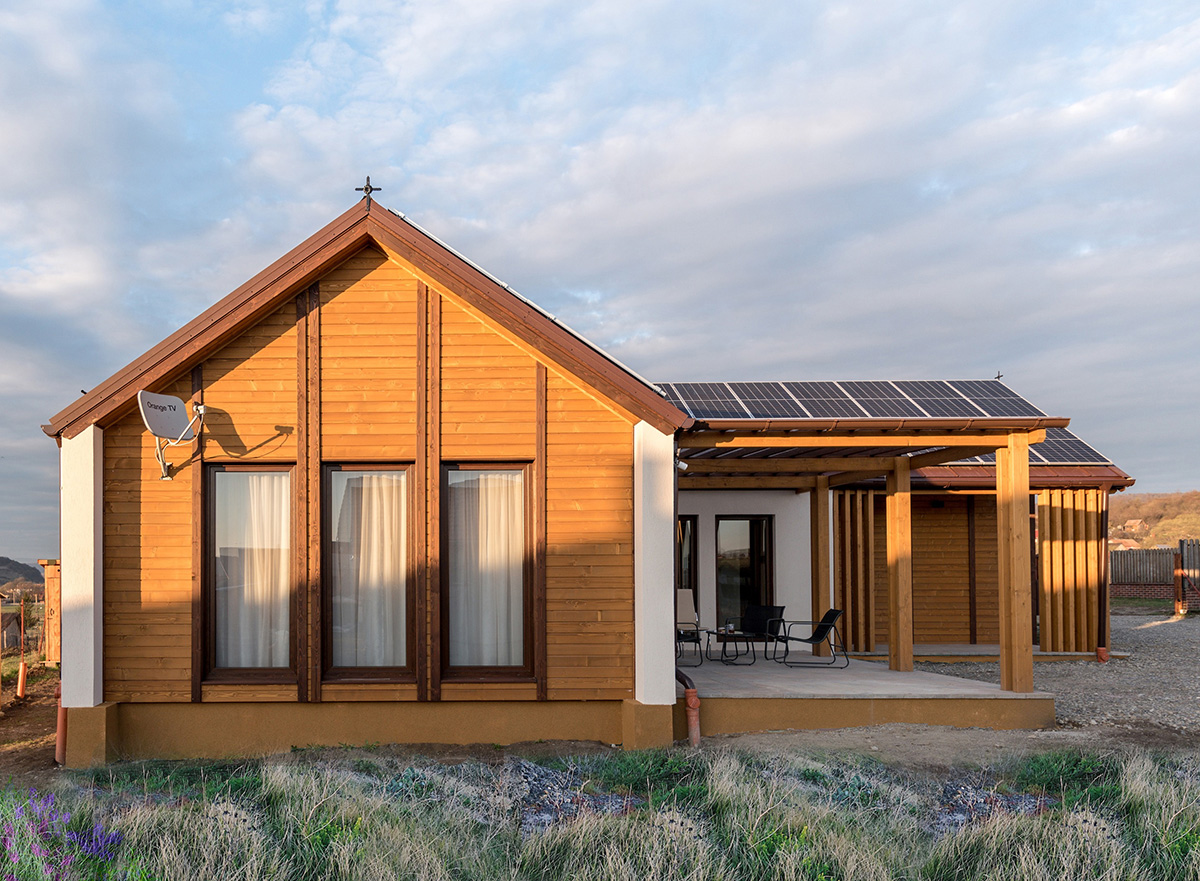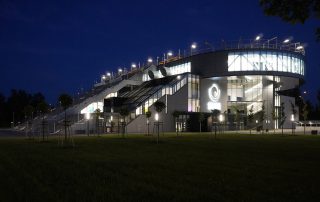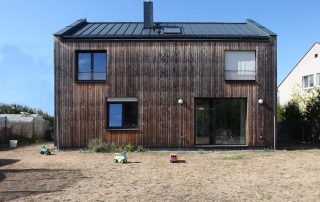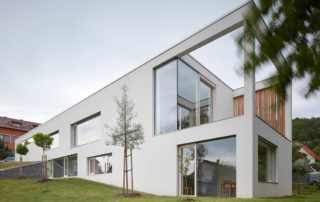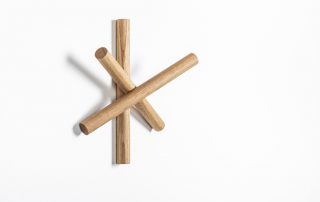When designing the Provence family house, the studio wanted to add a touch of romance to the modern living experience. The simple, clean lines of the building, its practical layout and large windows and doors give a modern lifestyle and home decor. The simple form is enhanced with a few details that give this building the everlasting harmony of romantic country life, a warm environment for the whole family. The elevated building form has a 35-degree roof. The pergola, with its strong aesthetic impact, allows you to run your favorite plant up to enjoy its benefits while sitting on the terrace. The exterior walls alternate between noble plaster and wood cladding to break up the monotony. In the living room, the extra design of the roof structure is stunning, suggesting to the onlooker the refined wisdom of ancient carpentry. The above details add style and uniqueness to this building. The practical layout of the apartment comprises an American kitchen and living room, 2 bedrooms, bathroom, technical room and an entrance hall. The apartment also has 2 covered terraces and 1 large pergola. The Provence model is comfortable, modern and charmingly romantic.
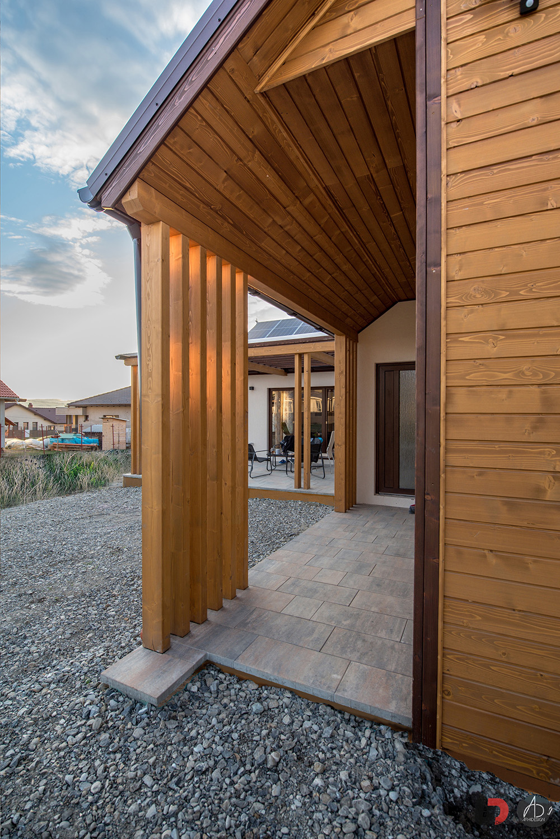
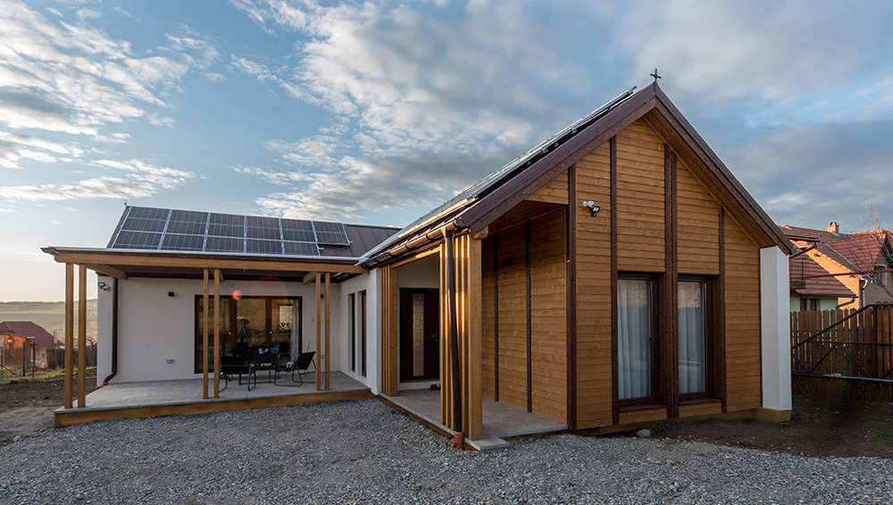
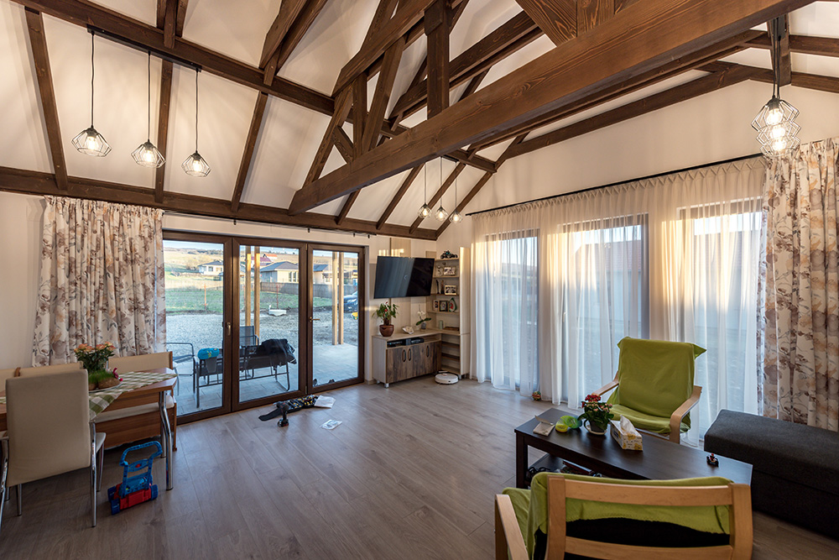
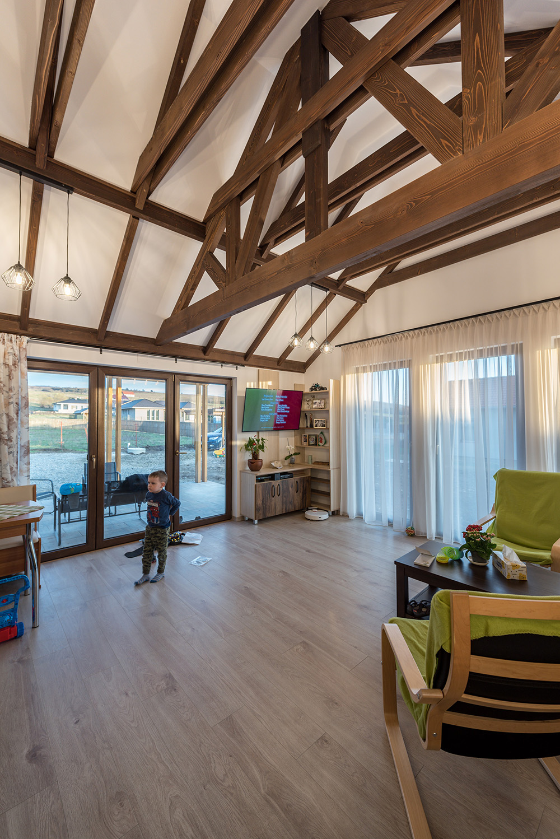
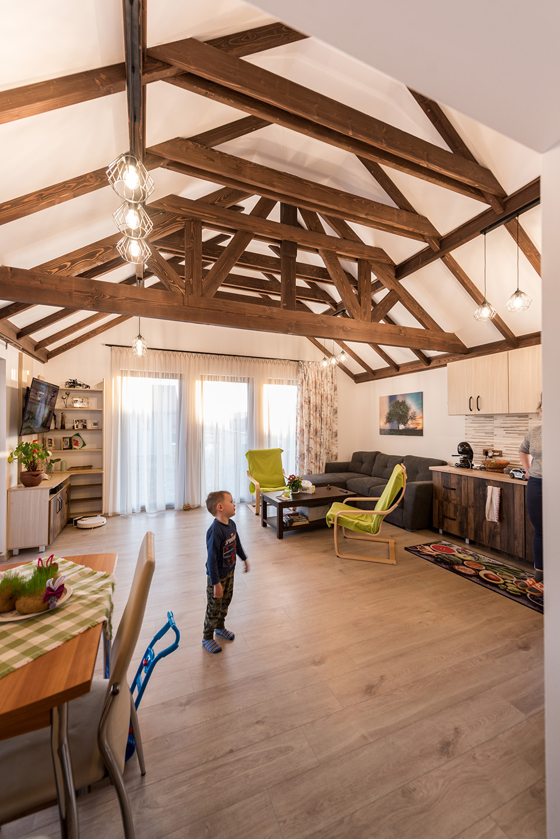
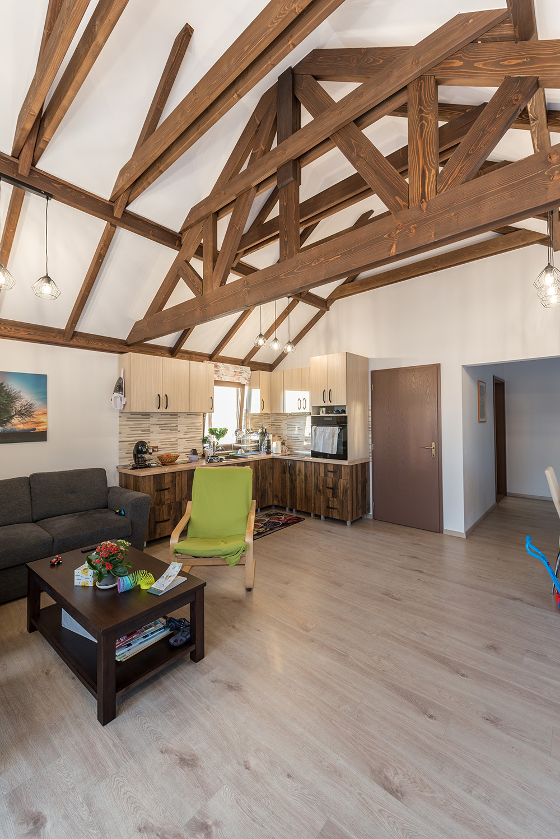
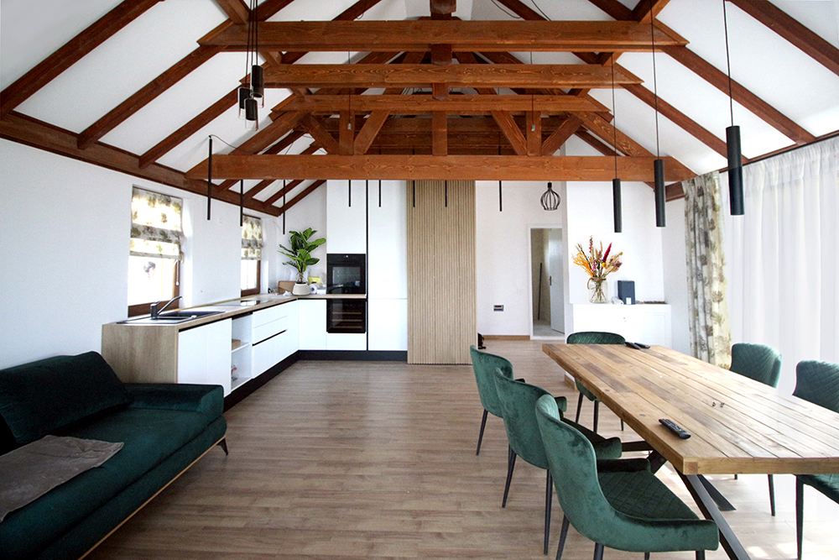
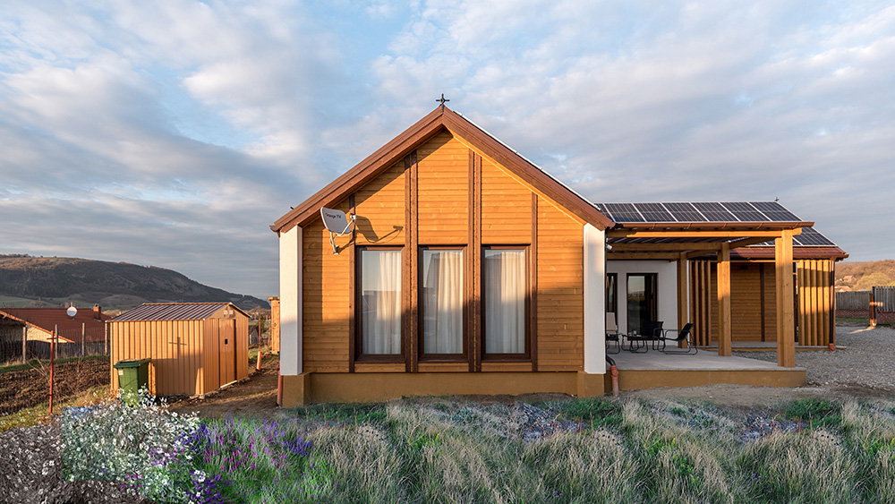
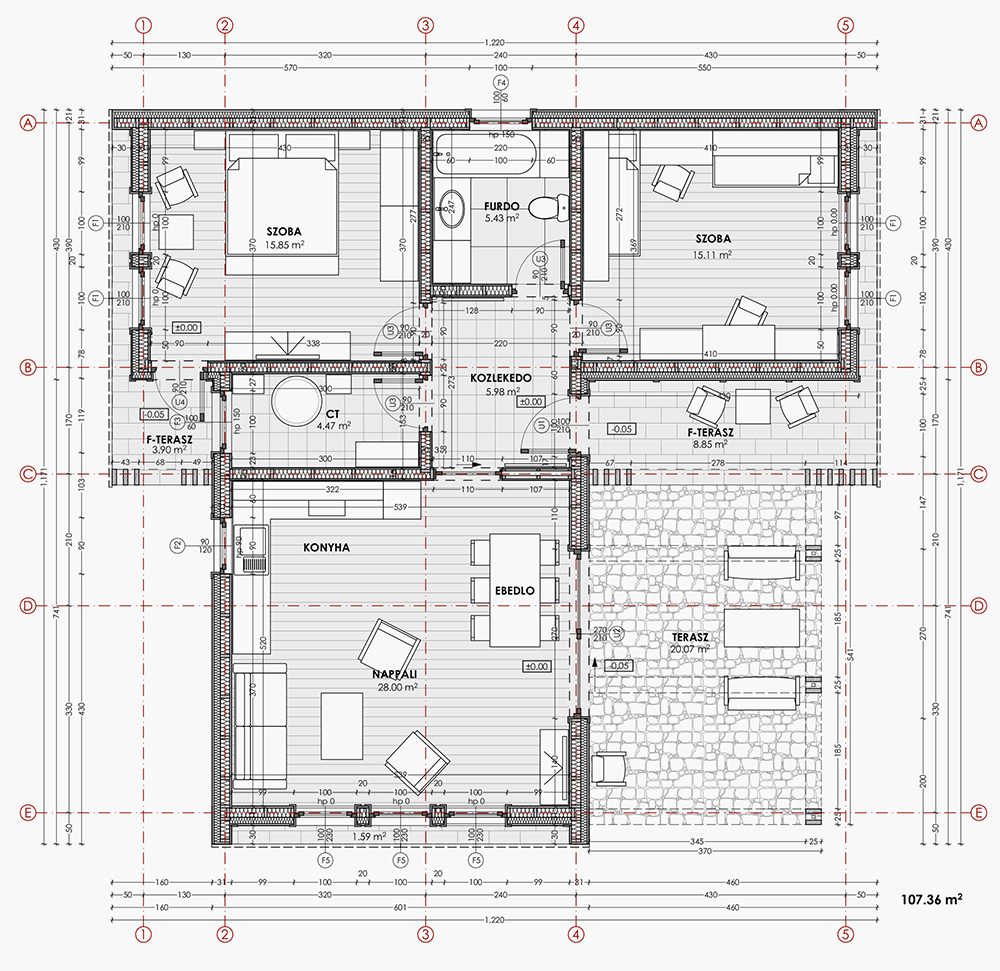

Credits
Architecture
ArhiDesign
Main contractor for wood construction
Korondi Árcsó SRL
Client
Mátyás Marosfői
Year of completion
2022
Location
Odorheiu Secuiesc, Romania
Total area
105,8 m2
Photos
István Magyar


