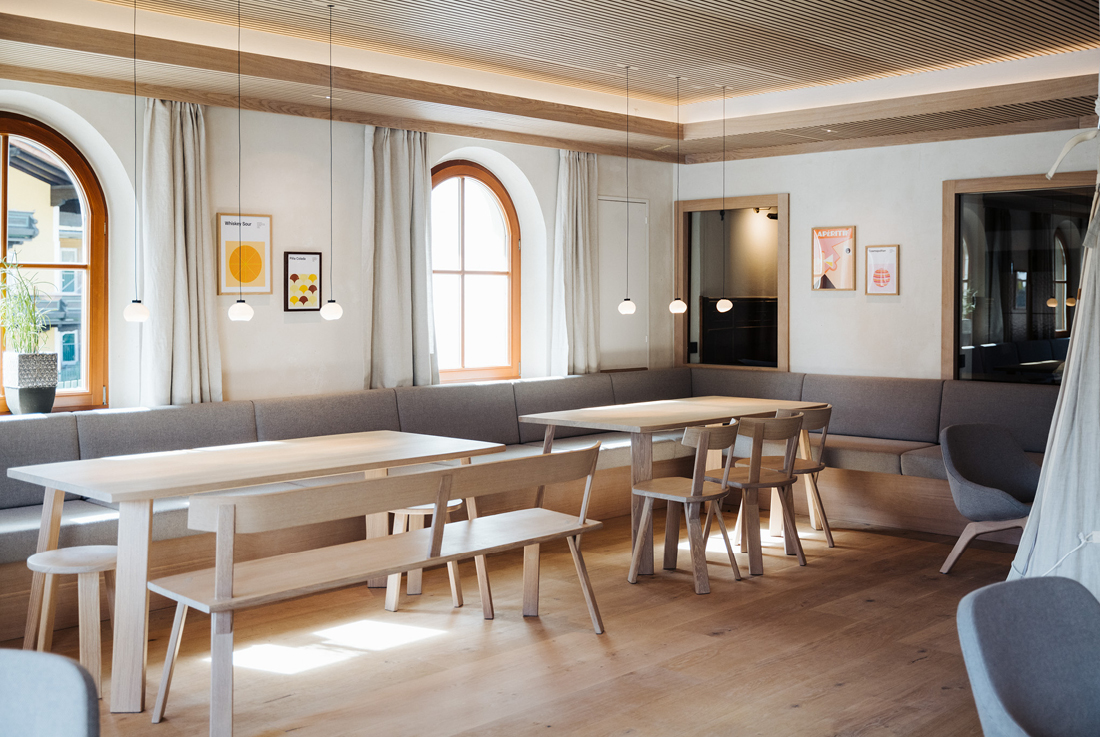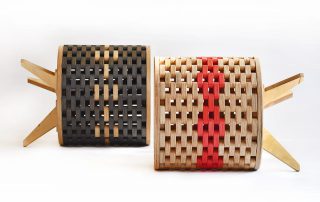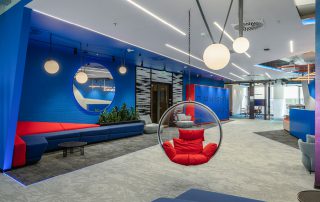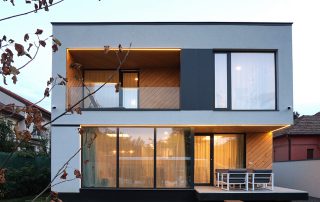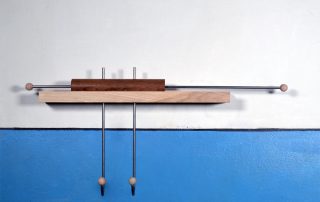The project aimed to give the house a fresh expression while incorporating recurring architectural elements, such as the arch. A key principle of the design was responsible interior planning, with a focus on preserving and reusing intact materials. The durable terracotta floor and fireplace were retained and complemented by white-oiled oak, Adnet marble, and sheep’s wool. The result is a harmonious blend of calm, natural tones and a classic, timeless design language.
A new bar and lobby area were created to offer a welcoming space for relaxation and comfort. Designed as a home away from home, these areas provide room for the entire family: children can explore a dedicated kitchen or unwind in hanging chairs, while adults enjoy a moment of peace with a drink.
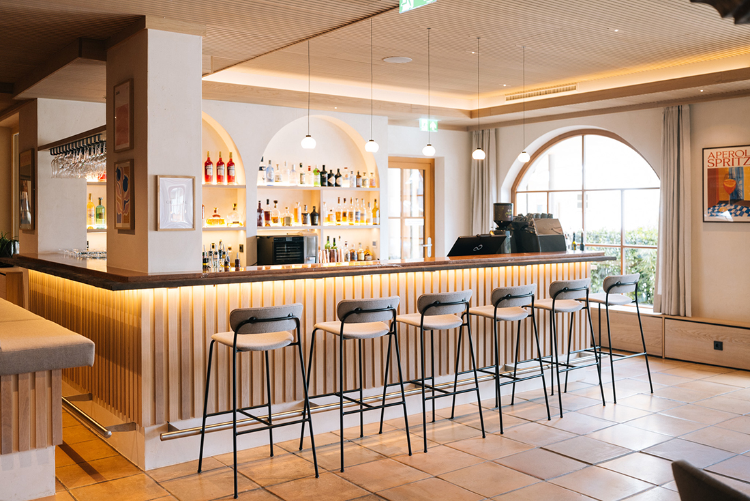
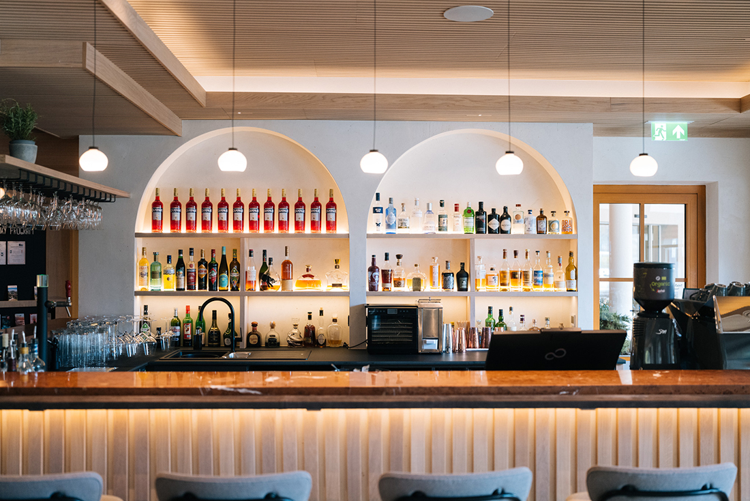
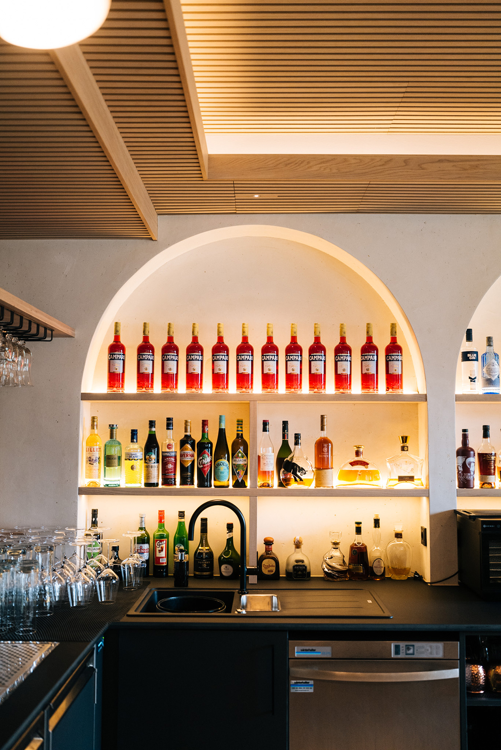
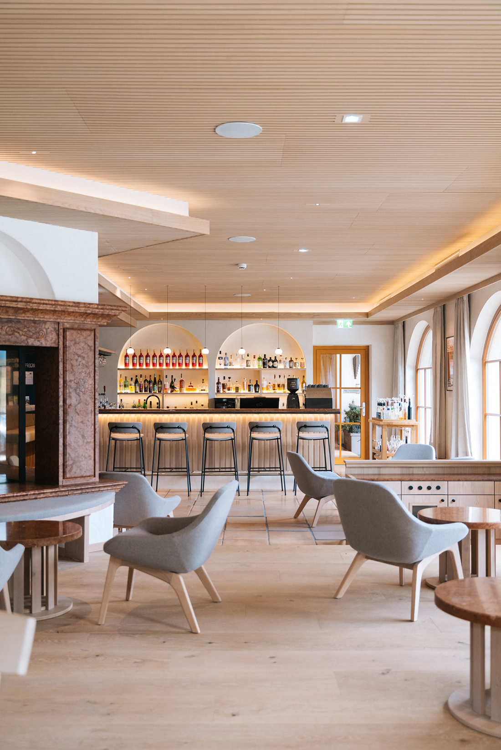
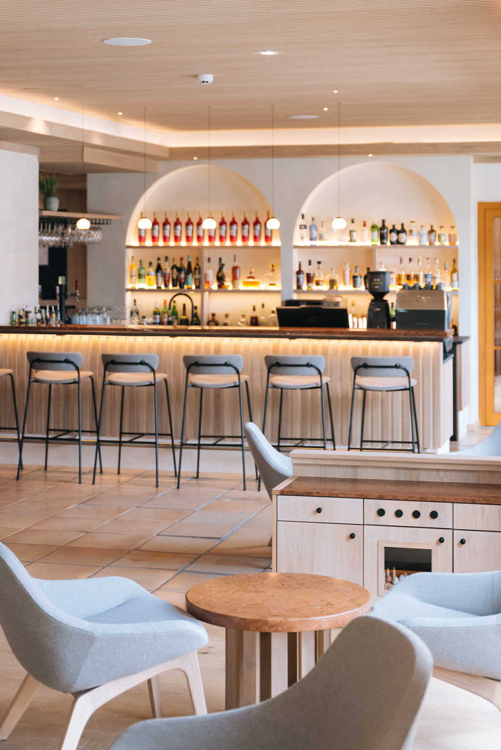
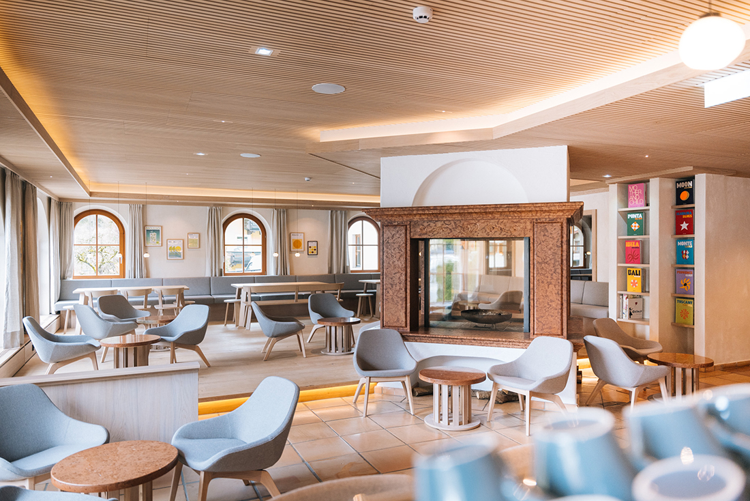
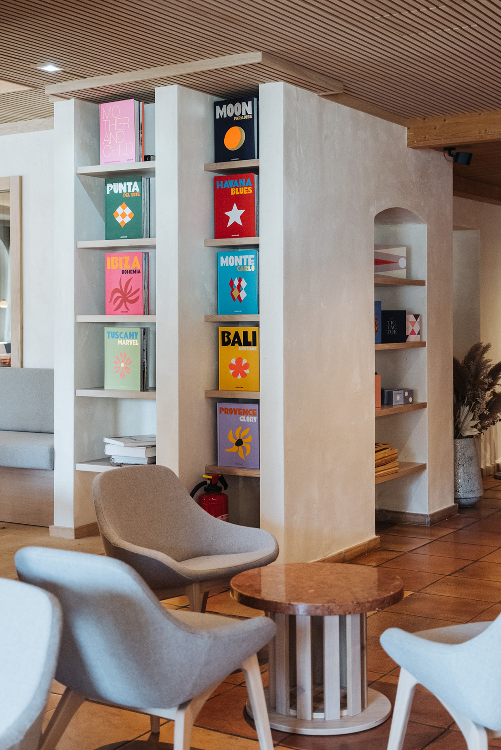
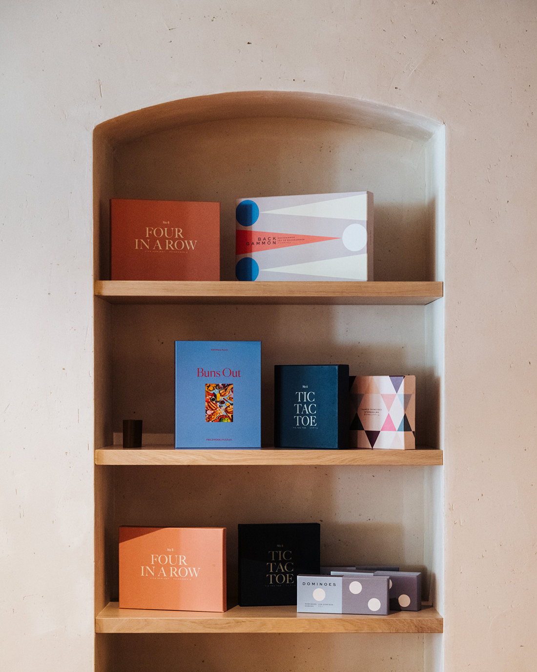
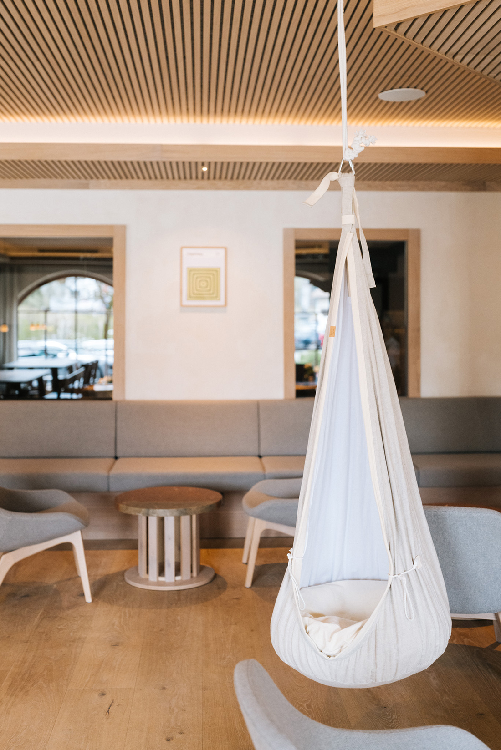
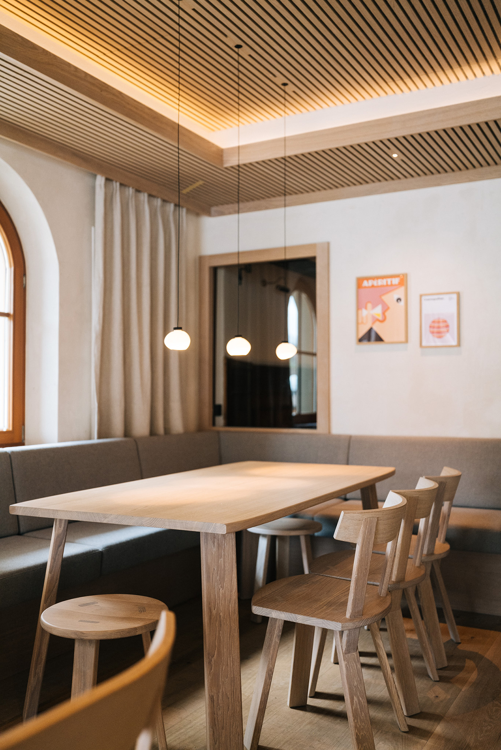

Credits
Interior
IN PRETTY GOOD SHAPE, Sustainable Design Studio; Anna Maislinger, Michael Schwab
Client
POST FAMILY RESORT, FAMILIE UNSELD
Year of completion
2024
Location
Unken / Salzburg, Austria
Total area
320 m2
Photos
BOBBYS AGENCY
Project Partners
Tischlerei Huber GmbH & Co KG


