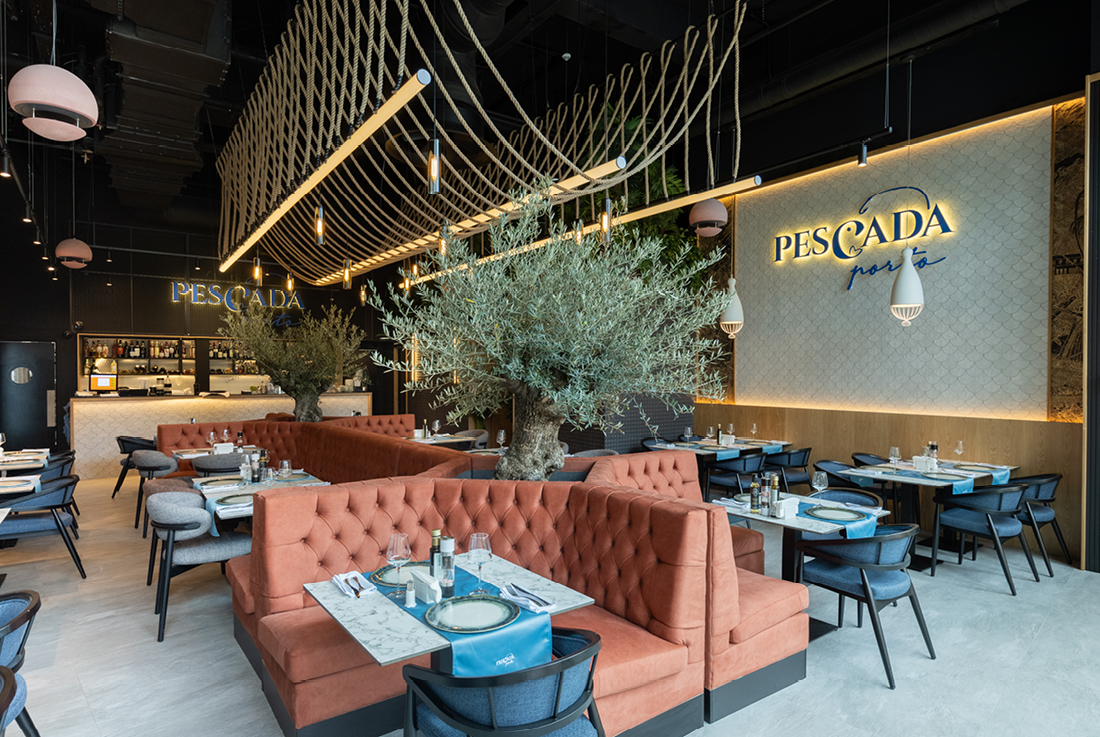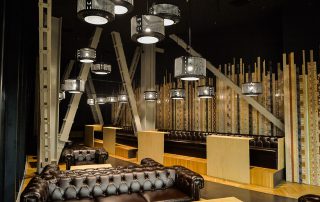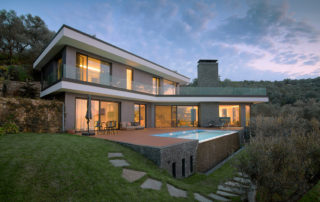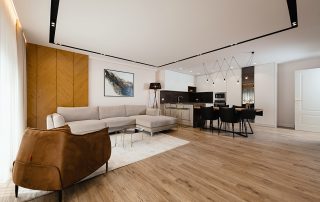Pescada Porto, nestled in an office building at Iulius Mall Timisoara, exudes luxury for seafood enthusiasts. The generous space has been divided into two large areas: a 120 sqm customer service area and a multi-level kitchen serving the restaurant and its terrace. The warm ambiance combines fishing-themed wallpaper, black slat panels, and Italian ceramic fish scales. Lighting mimics aquatic life, enhancing the 6m-high space. Olive pots and smoked glass lights contrast with oak walls and salmon upholstery. The bar, with an oak structure and ceramic scales, features a logo-lit metal mesh. Boldly incorporating bathrooms as a decorative element, artisanal earthenware with octopus textures and cascading vegetation create a striking effect. The terrace extends the restaurant’s ambiance, completing the narrative.
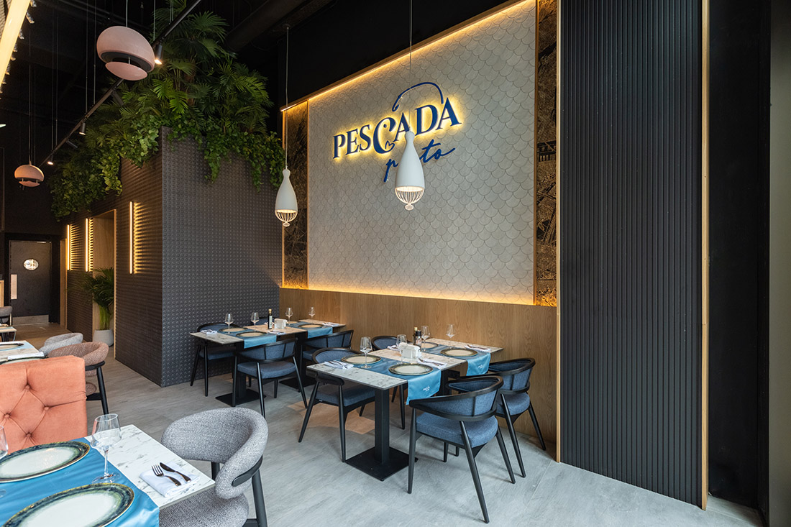

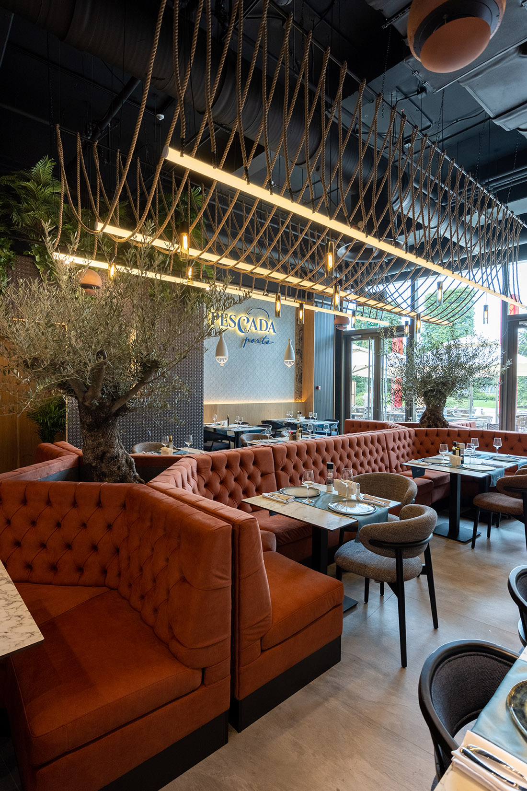
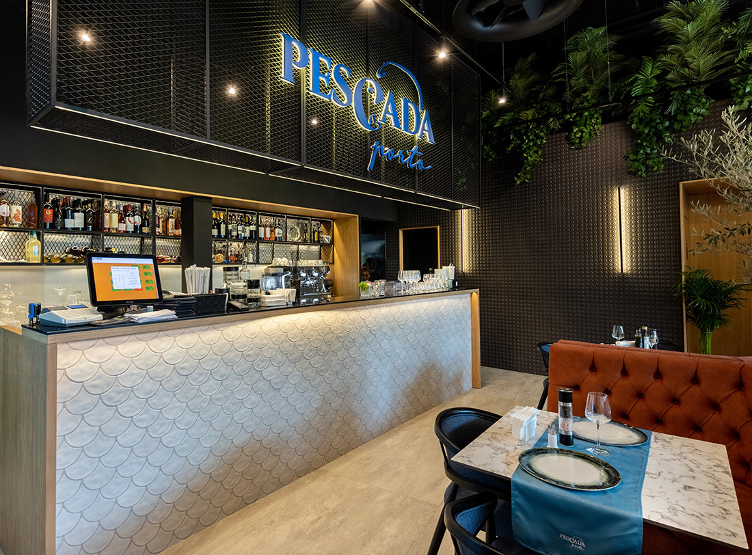
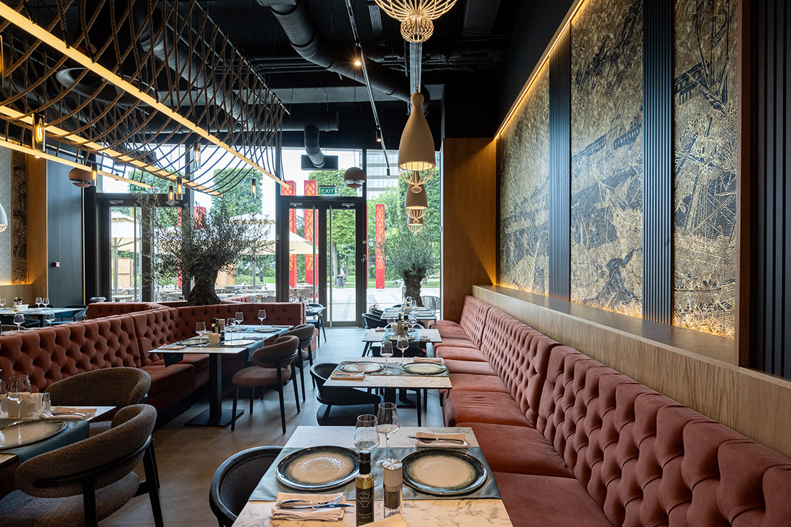
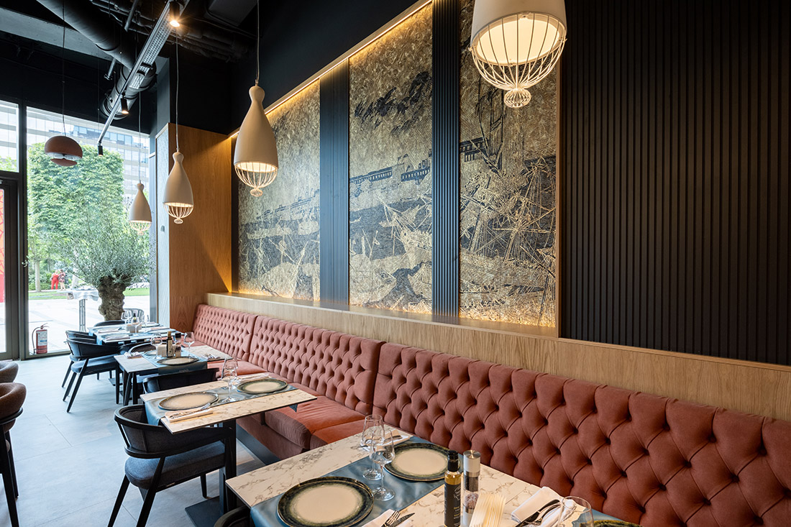
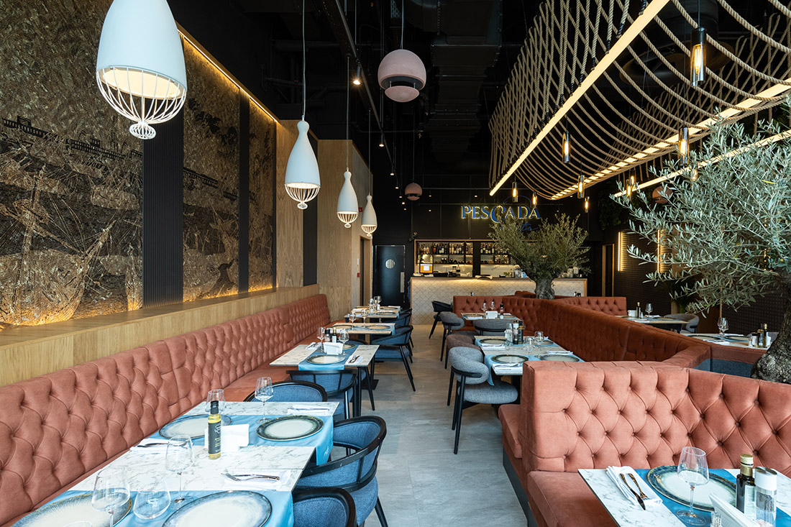
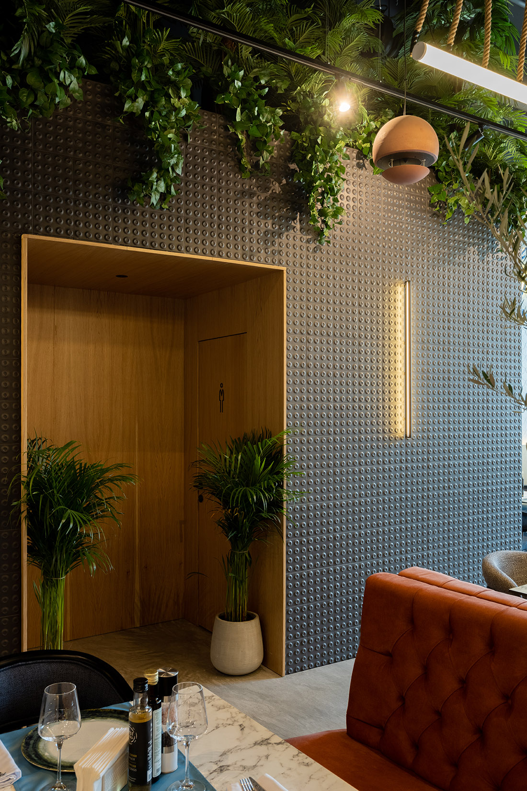
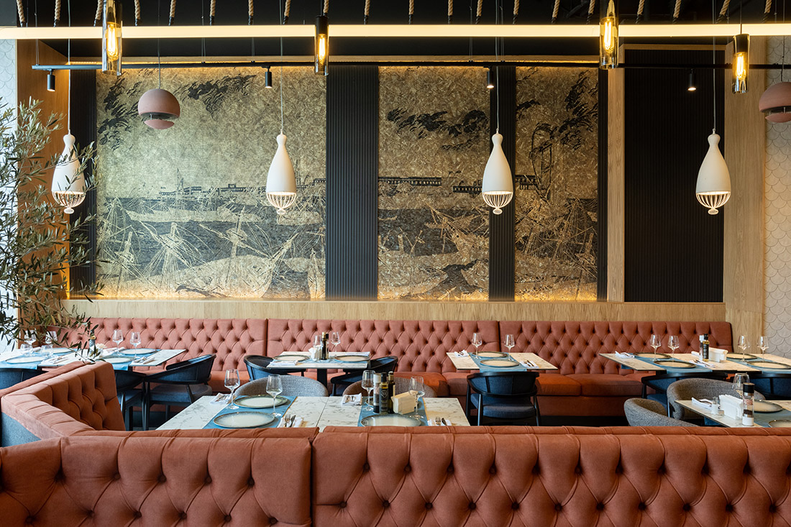
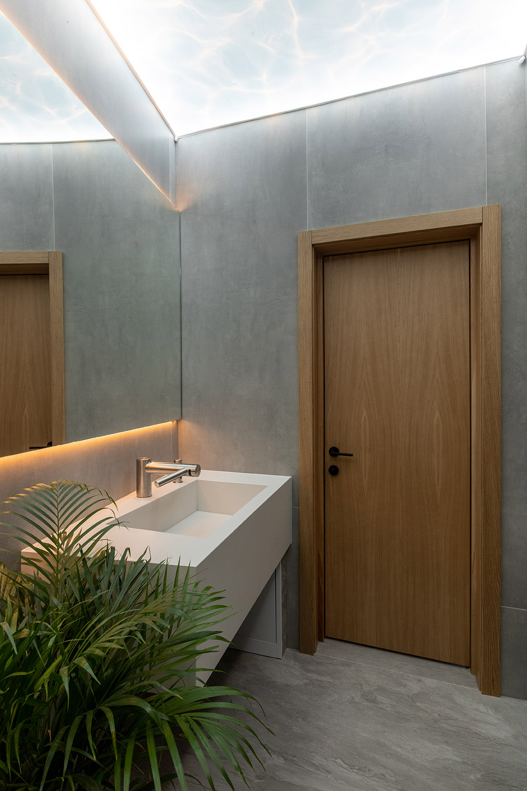

Credits
Interior
NKN ARHITECTURA; Ianko Norbert, Domokos Attila, Artkraft; Anita-Stefania Püsök, Roxana Oprea-Mirea, Bianca Luca, Cristian Costache
Client
Pescada Restaurant
Year of completion
2023
Location
Timisoara, Romania
Total area
120 m2
Photos
Ianko Norbert
Project Partners
Lighting: Traccia; Bogdan Sere
Furniture: Trend Furniture; Ciprian Grigoras


