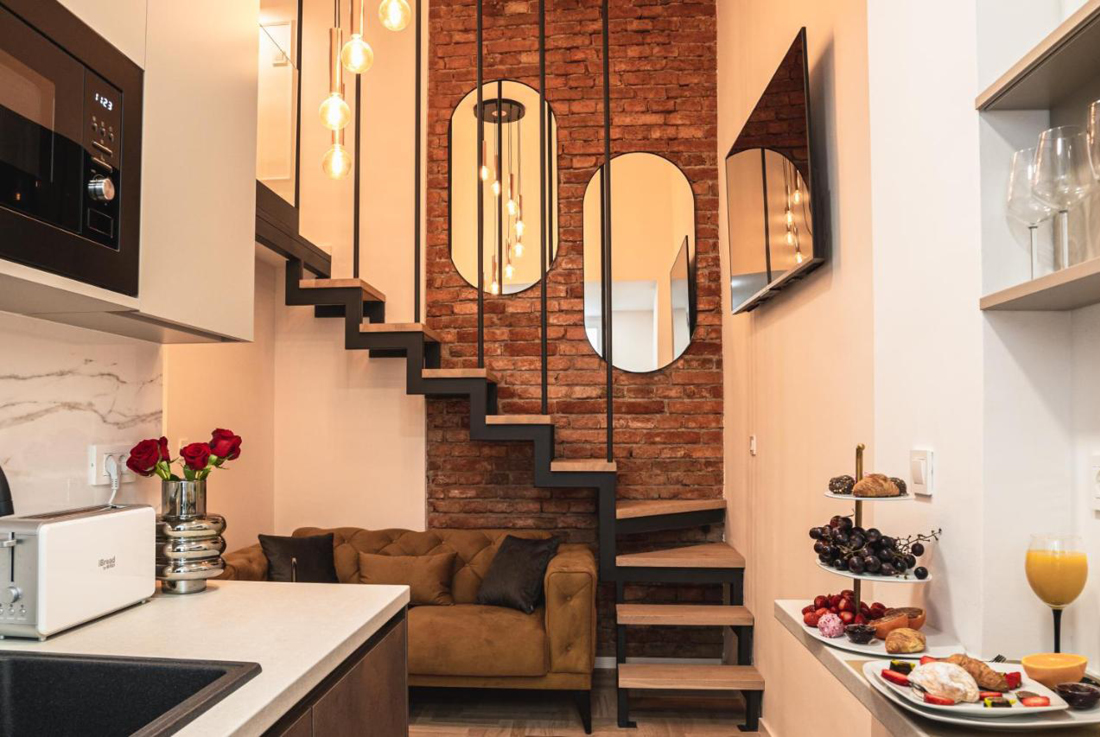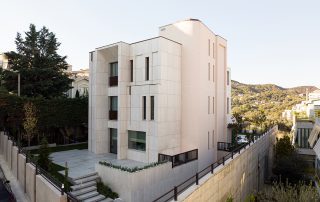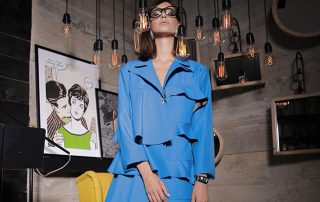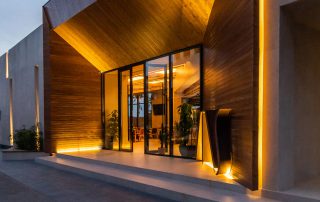A small, unpresentable, dark storeroom was transformed into a stylish loft apartment with a touch of glamour. Within a 16 m2 floor plan, Sandra designed an entrance area with a built-in wardrobe featuring bronze-fronted glass doors, a bright bathroom with sliding glass doors, console sanitary ware, and a shower zone.
The living room serves as the central space with a high ceiling, complemented by an impressive, fully equipped kitchen and a console table for dining. An open staircase leads to a gallery from the living room area, ascending to the inviting spacious bedroom on the gallery, which occupies half the size of the apartment. Sandra utilized anthracite steel for the gallery’s construction, glass for reflection, and oak parquet for warmth, anchoring the design with white walls and softening it with taupe and gray elements. The color palette is complemented by a subdued yellow velvet sofa. The original brick wall on the staircase was intentionally preserved. We transformed a neglected storeroom in Zagreb Central into a small wonder – and named it the Parkside Loft.
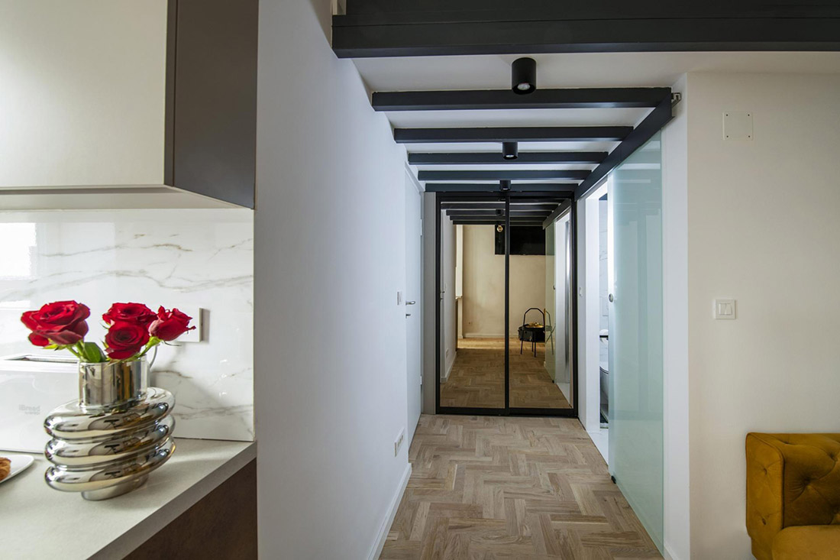

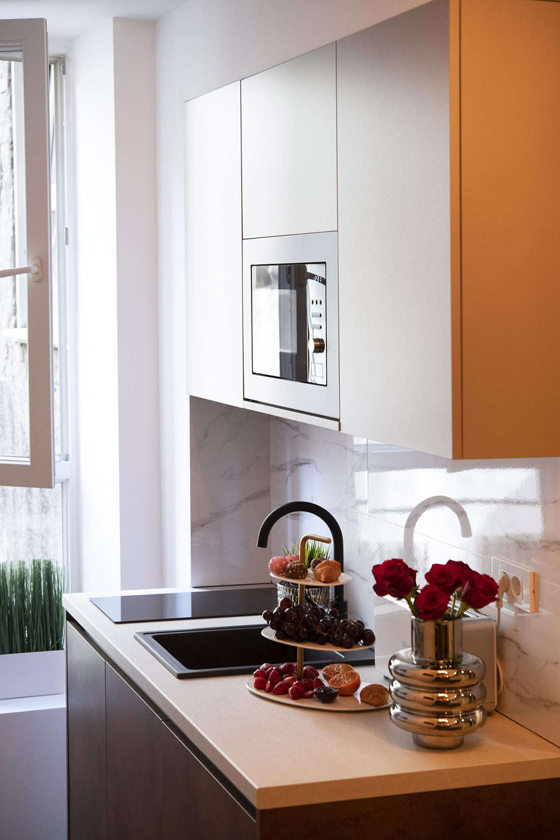
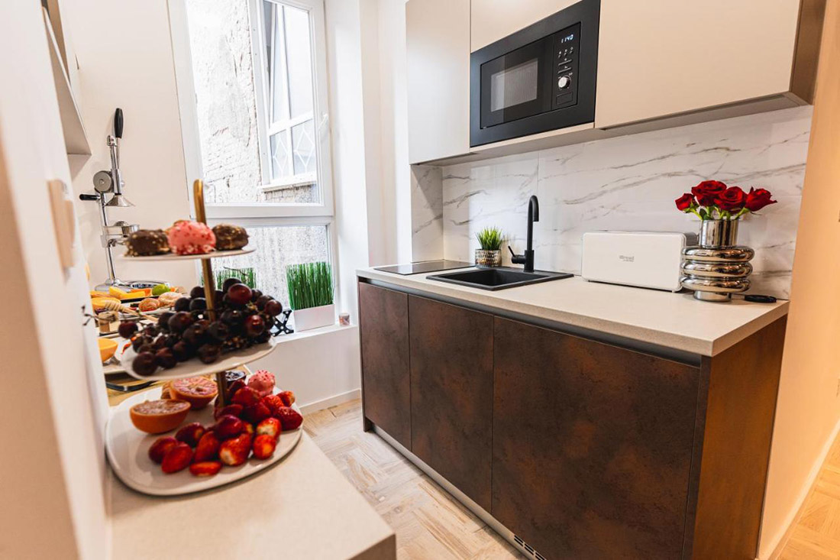

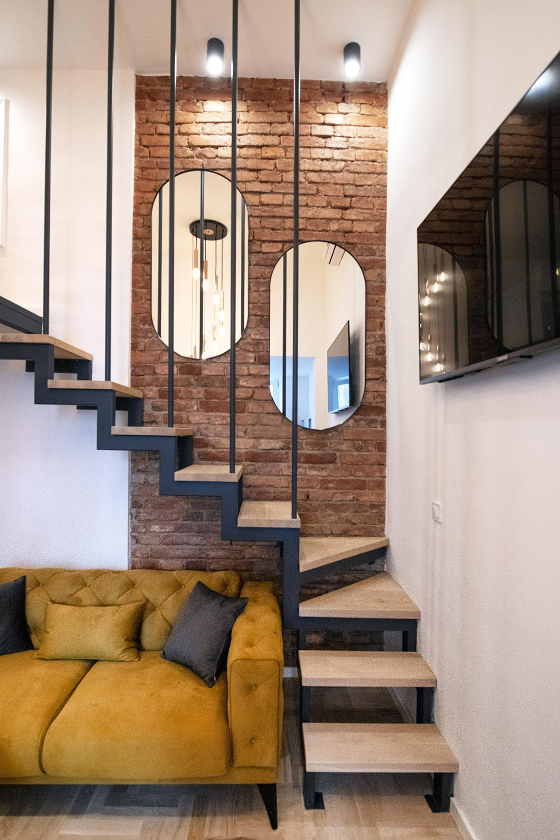
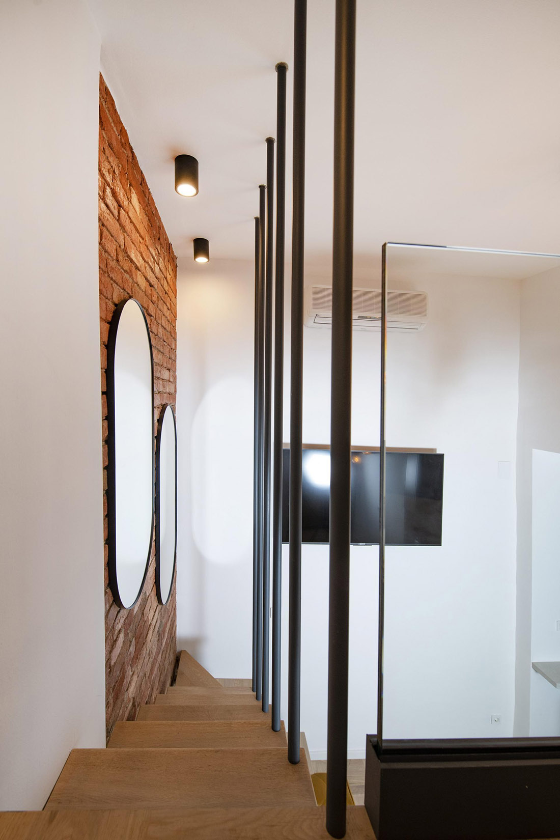
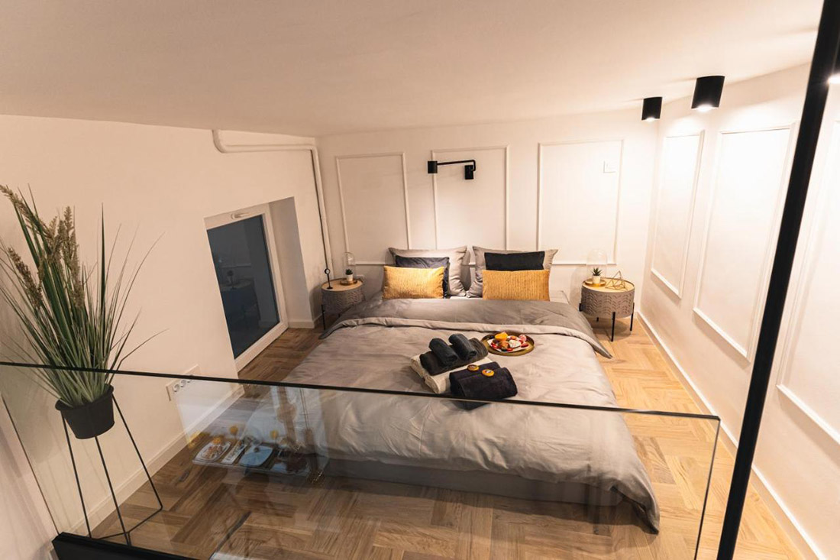
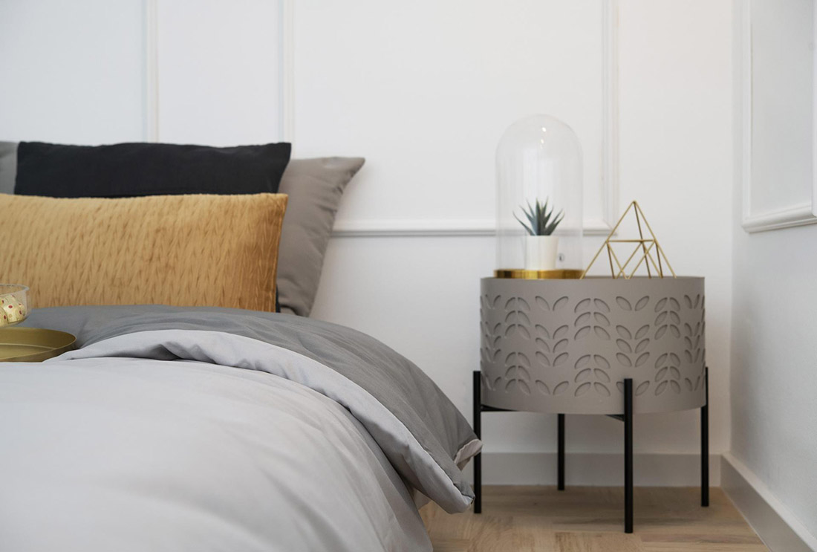
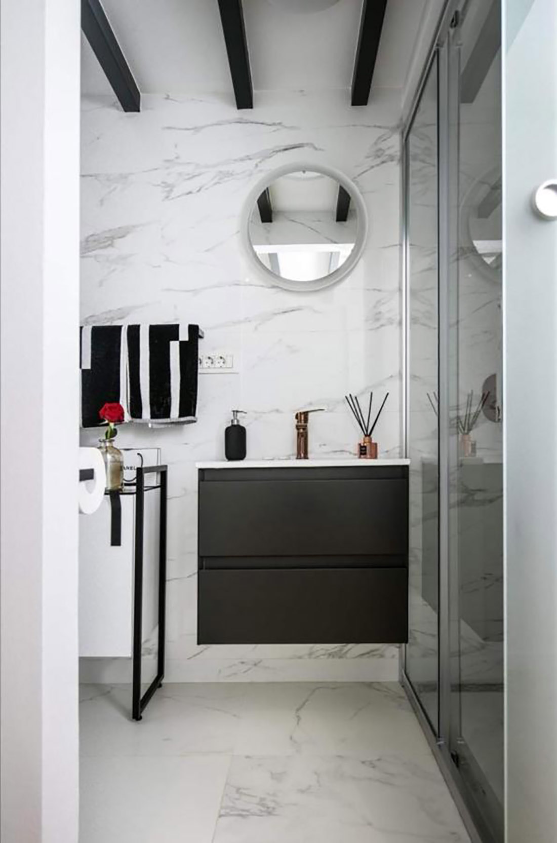




Credits
Interior
Ailour Studio; Sandra Jančić
Client
Orbit Real Estate; Dajana Furgala
Year of completion
2021
Location
Zagreb, Croatia
Total area
16 m2 (+ 9 m2)
Photos
Cropix; Ivana Nobilo
Stage 180°
Project Partners
Orbit Nekretnine, Velana, Crea, Staklo Burić


