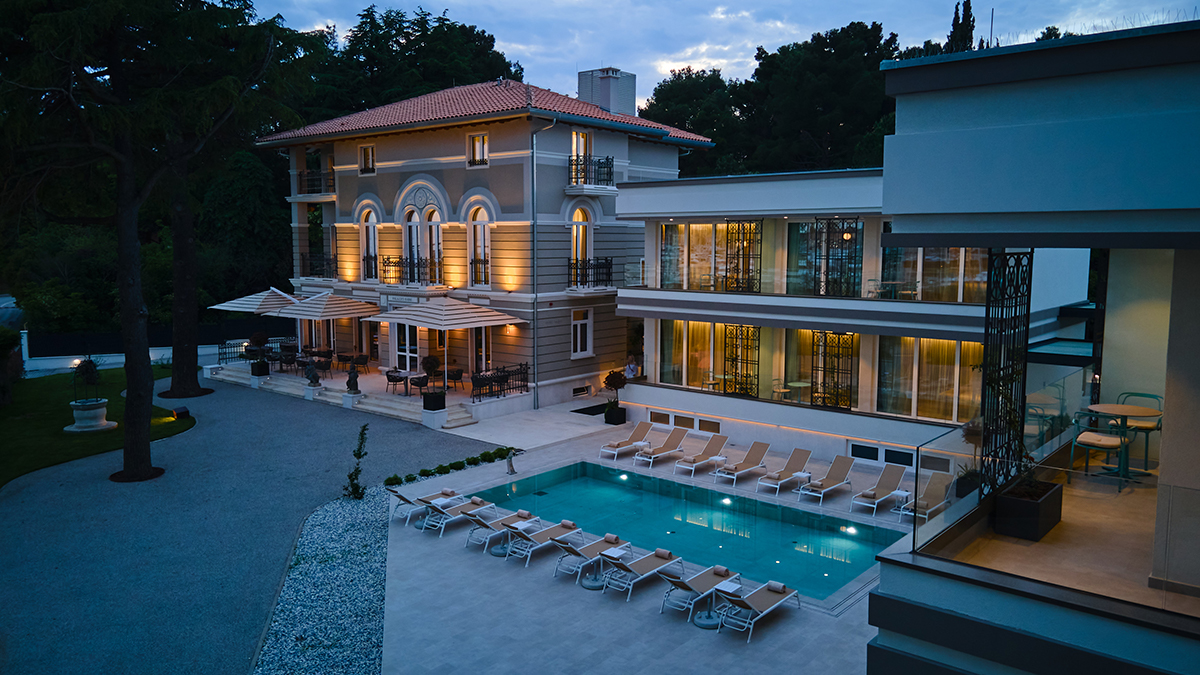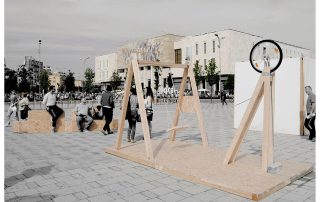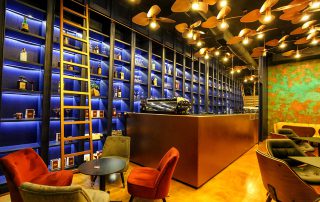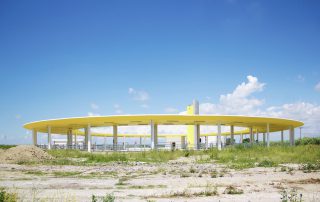Originally a private coastal villa built around 1900 for the Venetian pharmacist Giovanni Rainis, the initial client brief was to renovate the building and convert it to a boutique heritage hotel. However, as the structure was beyond repair, Atellior worked in conjunction with other architects to build an exact replica of the villa, adding two new annexes, which reinterpret the Palazzo’s Neoclassical Viennese motifs and marry them harmoniously with contemporary architecture. The interior of Palazzo Rainis embodies a harmonious mix of both heritage and innovation. This has translated into a refined modern style punctuated with details that nod to the building’s past. Atellior has achieved a storied interior design concept, by referencing the original owner’s profession and incorporating these elements subtly throughout the hotel. In keeping with the history of the building as a family home, the design has created a sense of exclusive yet intimate relaxation more commonly found in a private villa.
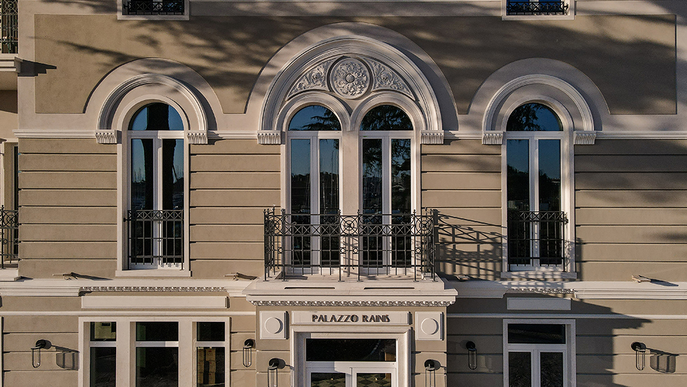
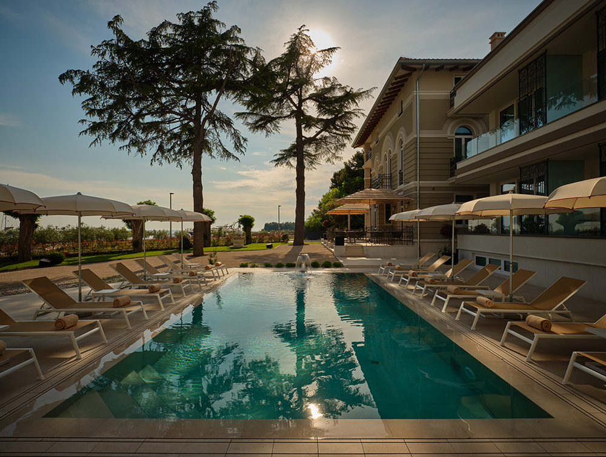
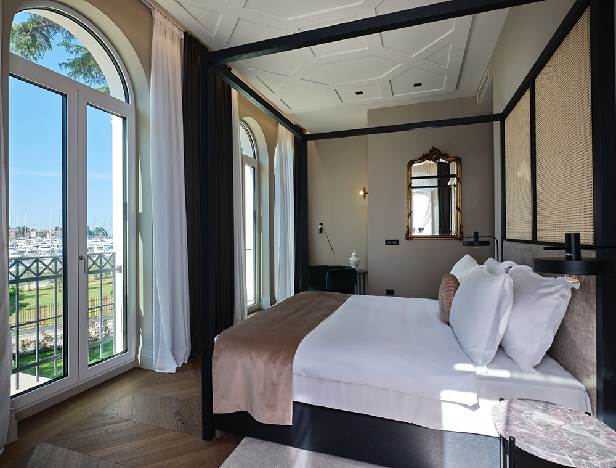
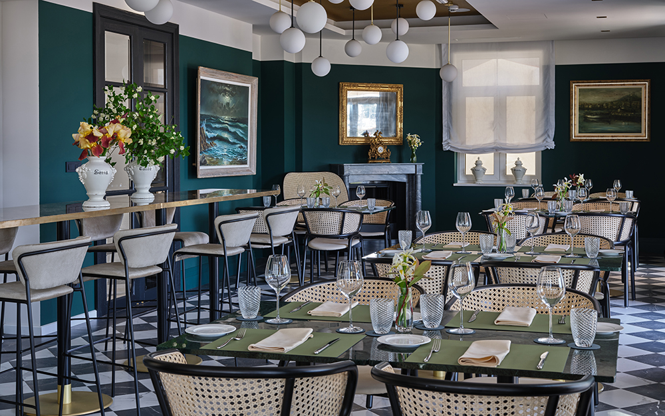
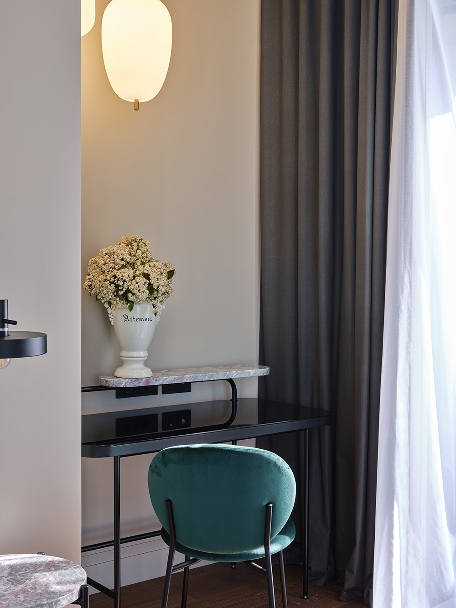
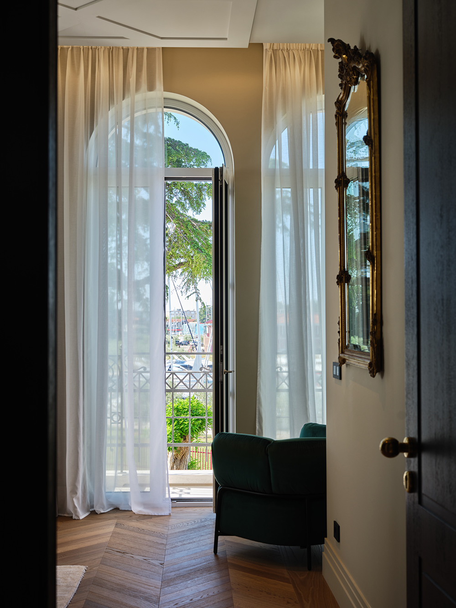
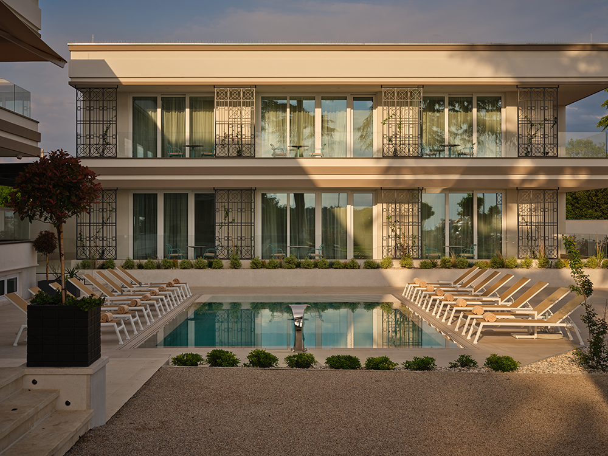
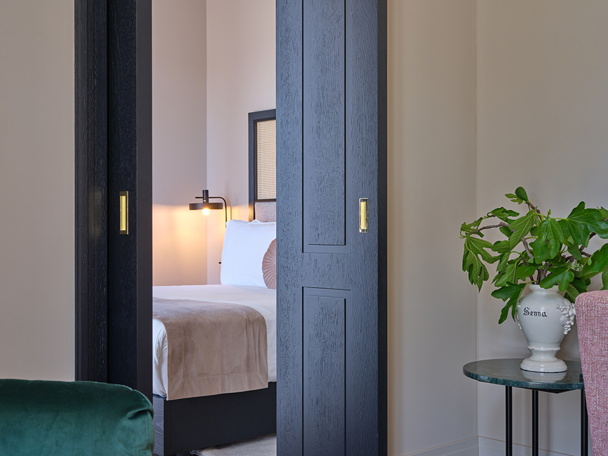
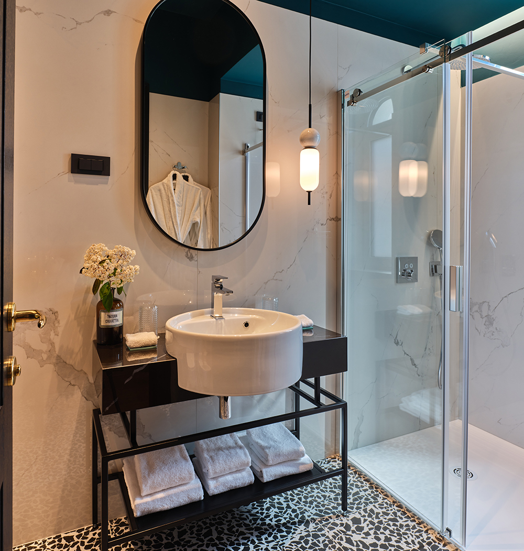
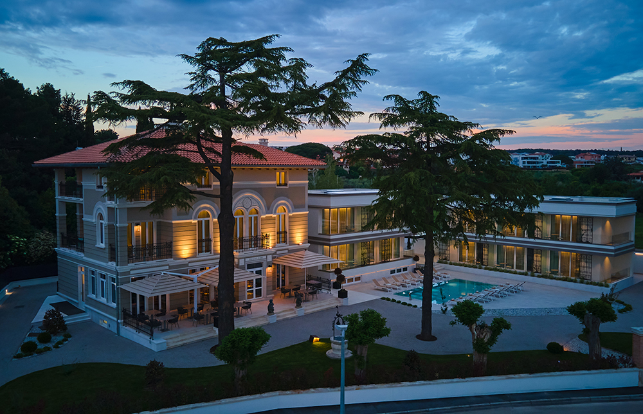
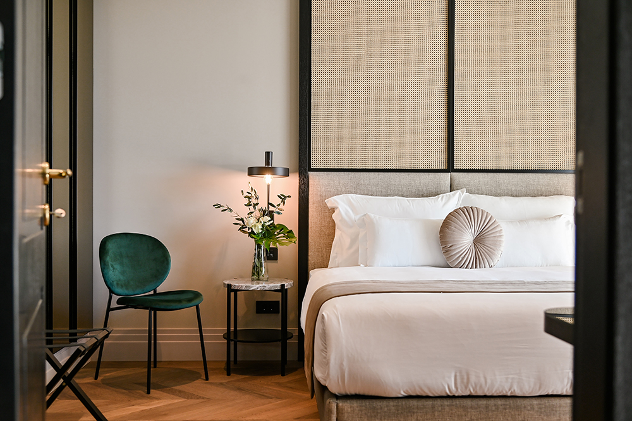
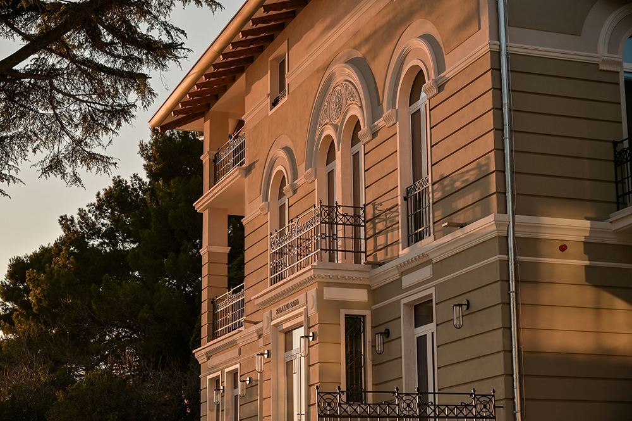
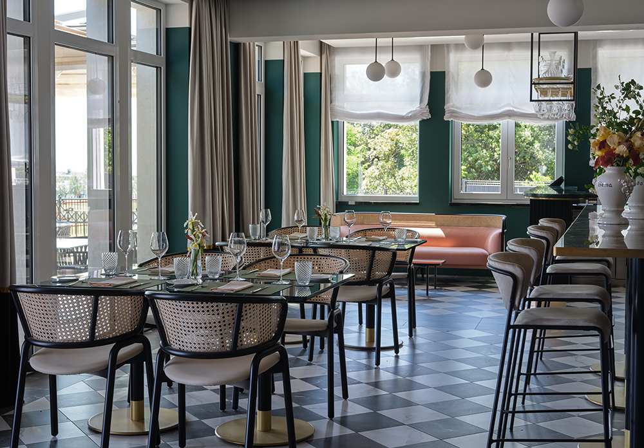

Credits
Interior
Atellior
Client
Vision Company
Year of completion
2022
Location
Novigrad, Croatia
Total area
1.370 m2
Photos
Adam Lynk, Robert Pichler
Stage 180°
Project partners
Architect: Atellior with Prostor Architecture/Umag Inzenjering


