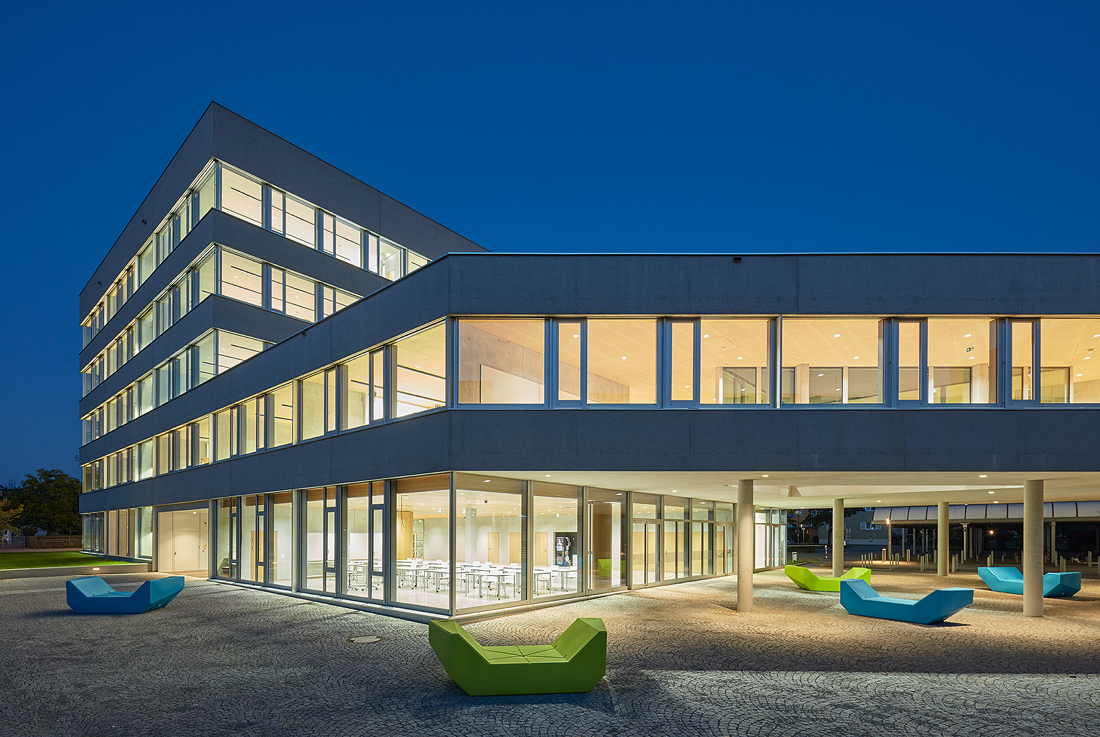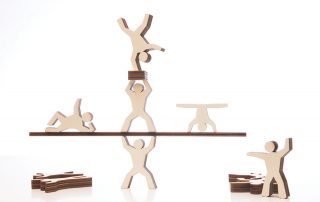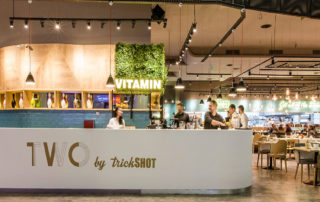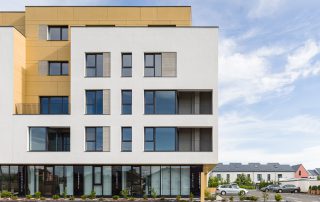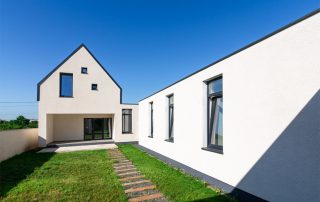New Building ORG for Competitive Sports and HTL Extension, Dornbirn
The new sports high school in Dornbirn stands out confidently as a distinctive landmark along Höchsterstrasse. The five-storey building, together with the newly constructed hard court, has been carefully positioned among the existing trees to define the streetscape.
The new structure steps down in height toward the existing HTL building, which is set back from the street. It follows the curve of the existing structure and helps define a shared outdoor area – the “campus square” – which serves as the main entrance for both the sports high school and the HTL.
A connecting bridge on the first floor links to the existing HTL building, housing the new classrooms for the extension. Access throughout the school is centralized and avoids long, dead-end corridors. Circulation flows through open learning areas and piazza-like intermediate zones, always offering multiple views to the outside.
Architecturally, the new building is designed as a “noble blank.” The load-bearing in-situ concrete structure remains untreated and exposed, functioning both as façade and interior surface. Natural-coloured aluminum windows complement the concrete bands, while inside, wooden floors and oak parapets contrast warmly with the exposed concrete, creating a welcoming, residential atmosphere. All doors and glazed partitions are also made of oak. Ceilings made of untreated wood fiber panels ensure excellent room acoustics.
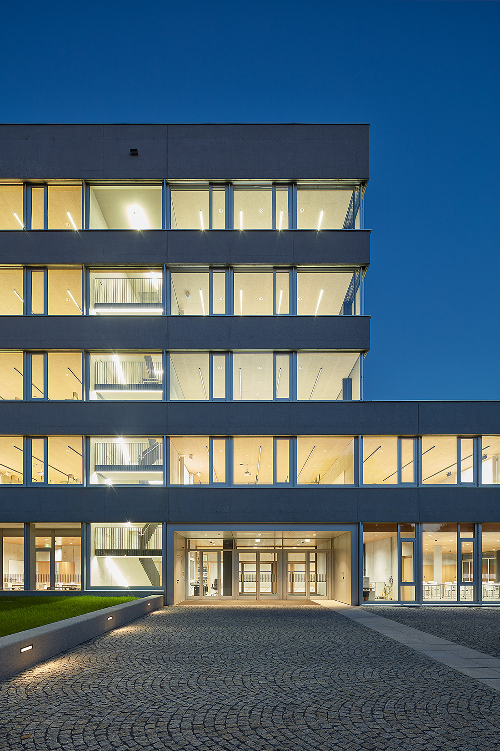
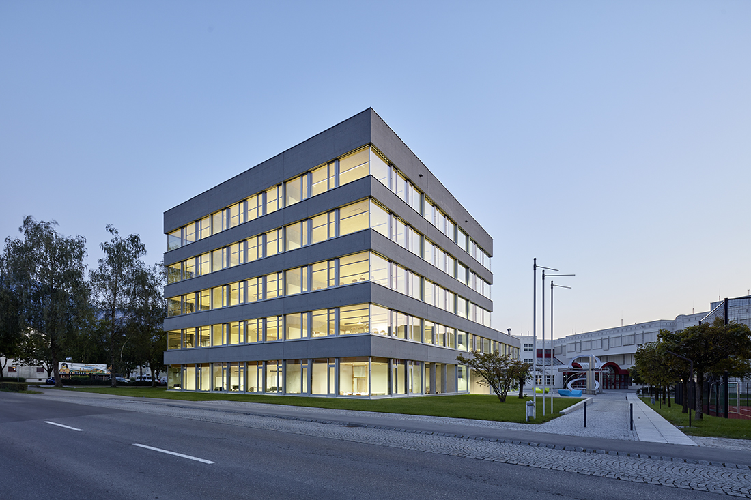
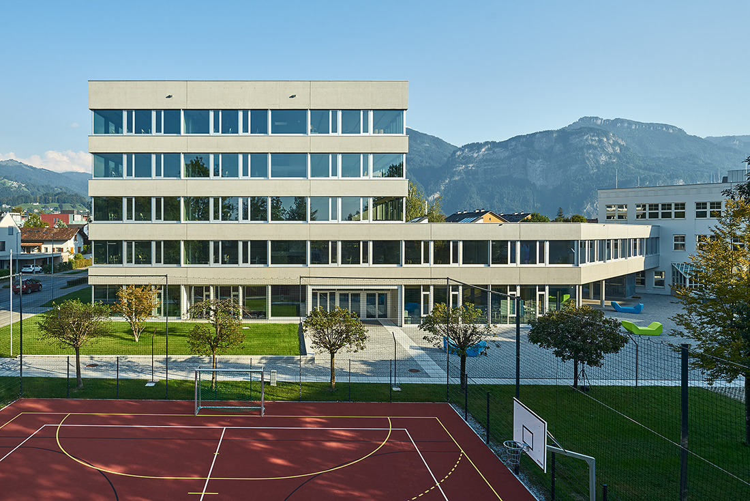
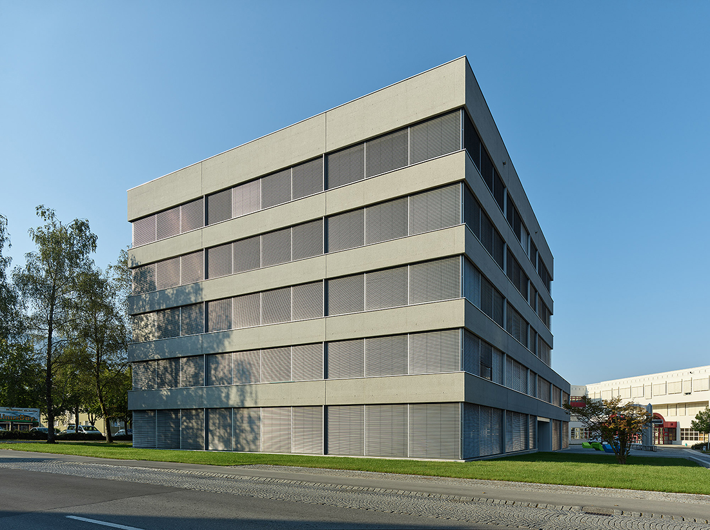
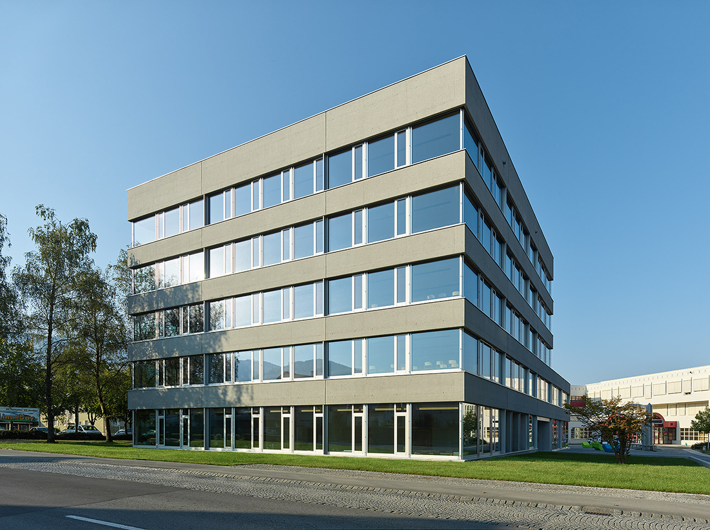
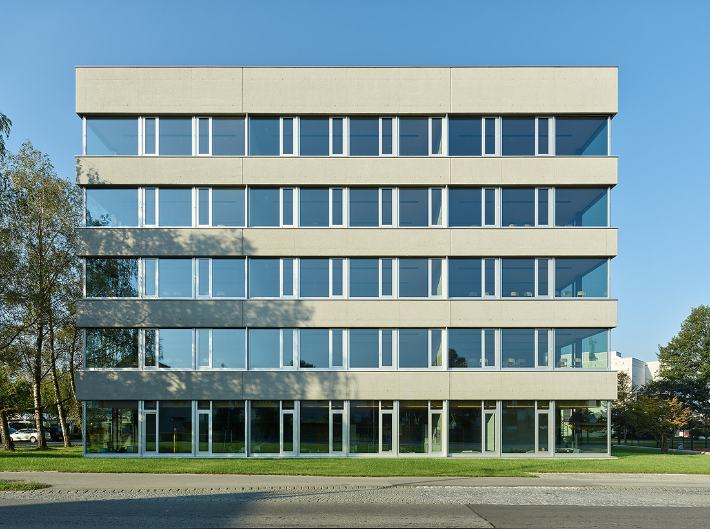
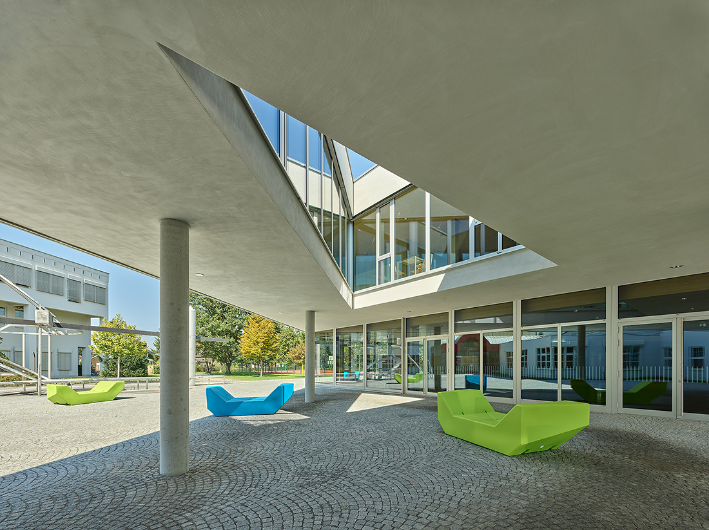
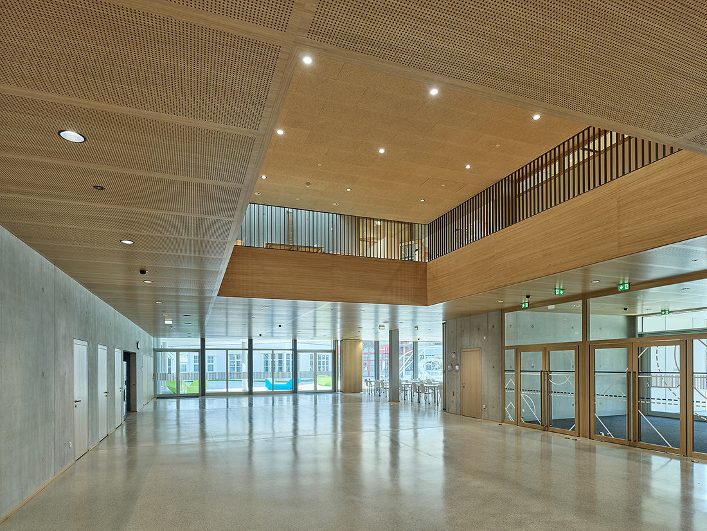
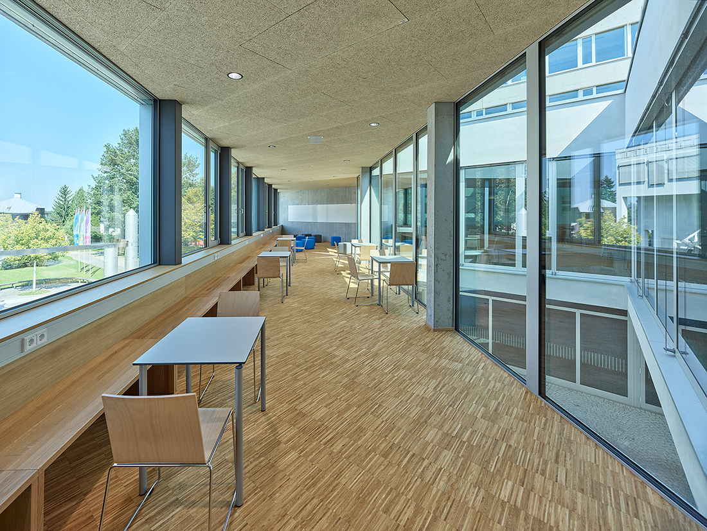
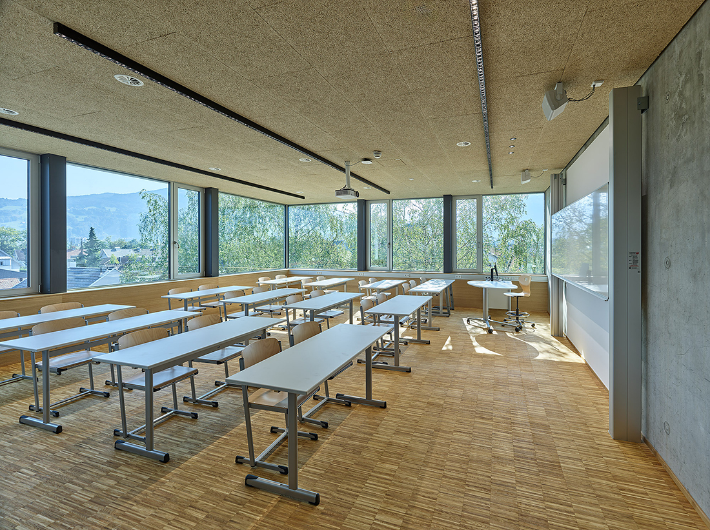

Credits
Architecture
architektur.terminal; Dieter Klammer, Martin Hackl
Client
BIG Bundesimmobiliengesellschaft
Year of completion
2023
Location
Dornbirn, Austria
Photos
Bruno Klomfar


