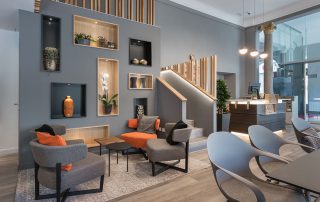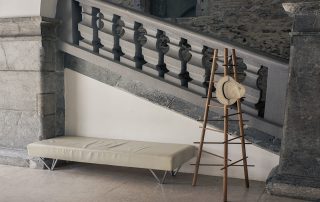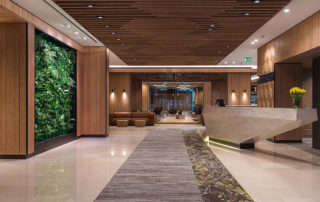Kominárska is a seemingly inconspicuous street connecting Račianska Street and the train station with the persisting industrial atmosphere of a place in immediate contact with the city. The original hall compound with an open interior layout allowed the owner to modify the new interior based on his ideas and needs. During the reconstruction, a steel mezzanine ceiling board construction was built inside, increasing the original floor area by almost double and dividing the space into two floors interconnected with a gallery located at the entrance. As for the layout, a modifiable open space has been created with work stations and separated office cubicles at the end of the wing, which minimized the space needed for aisles. On the side, there are rooms for relaxation, the occasional workout
and a representational meeting room with a glass wall with a view of the gallery.
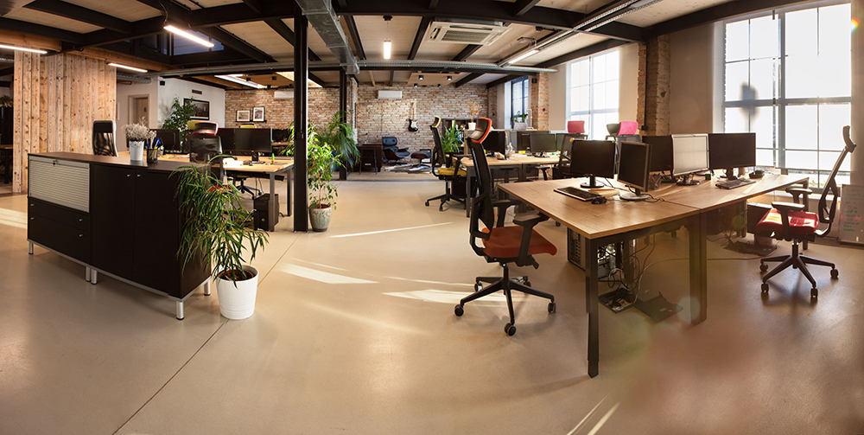
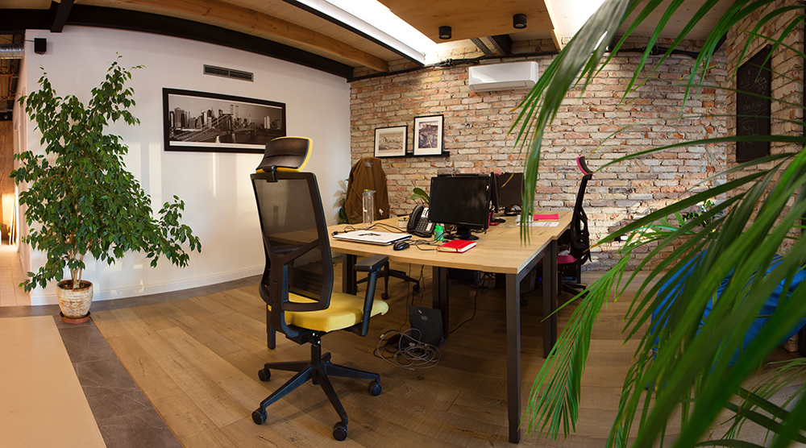
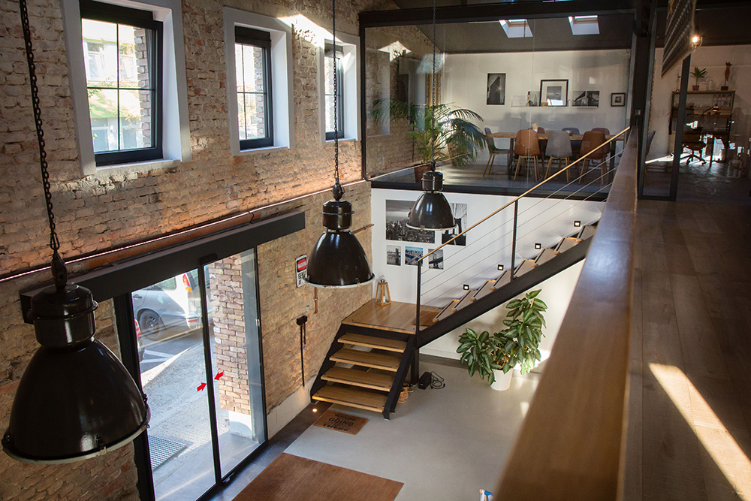
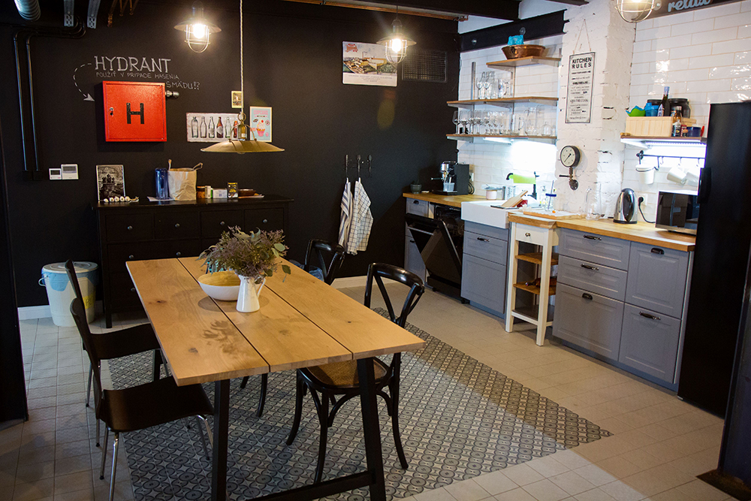
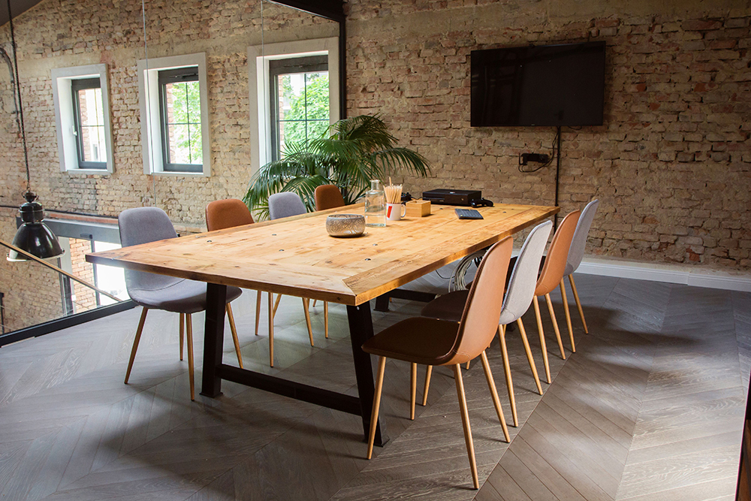
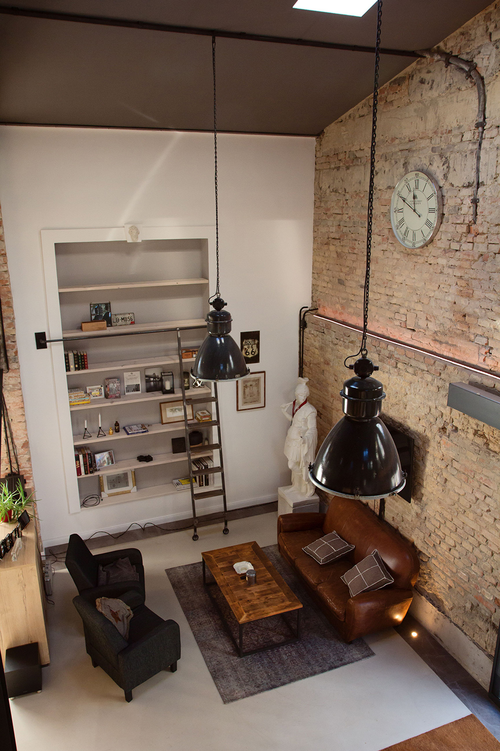
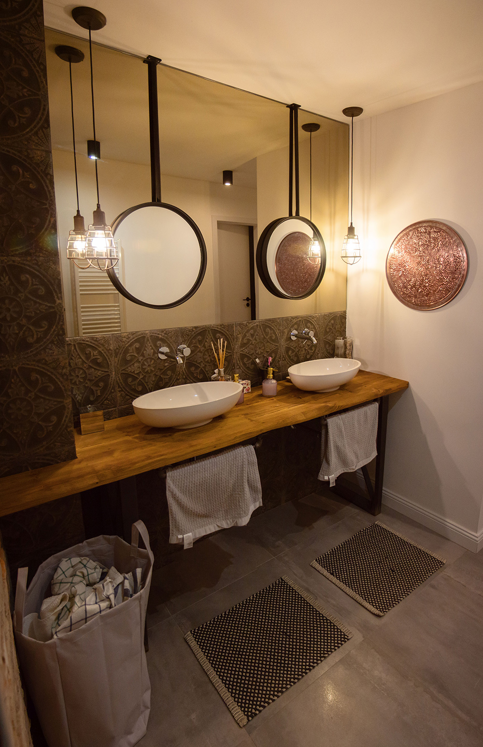
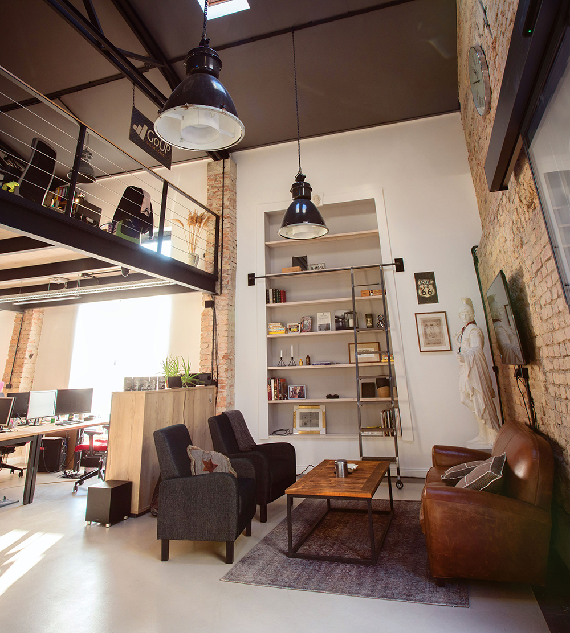
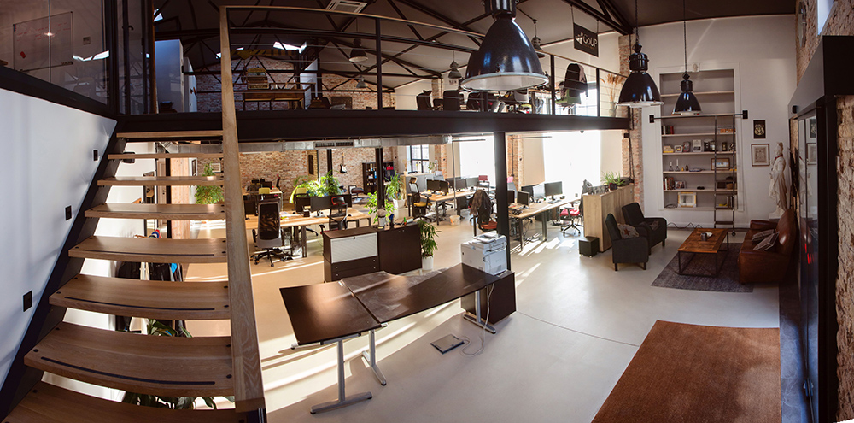
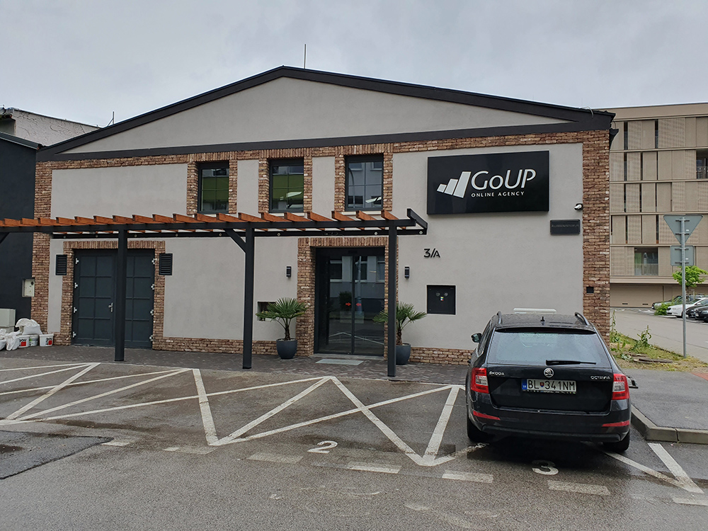

Credits
Interior
Modulor Architecture; Gabriela Fukatschova, Martin Krasula
Client
GoUP, Profimajster
Year of completion
2020
Location
Bratislava, Slovakia
Total area
940 m2
Photos
Martin Krasula
Stage 180°
Project Partners
Slovaktual




