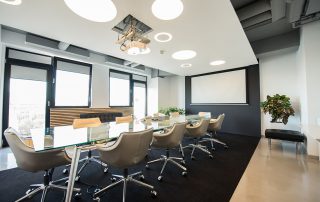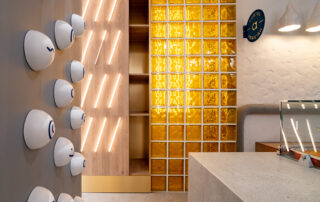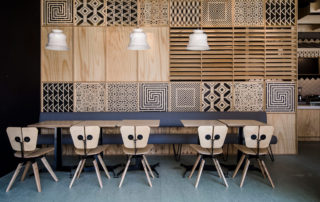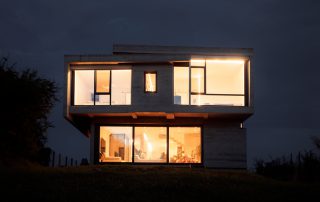Military Forests and Estates SR set out to construct a carbon-neutral, nearly energy self-sufficient headquarters using their own local resources. Equally important was their commitment to the principles of the circular economy, incorporating renewable resources and natural materials.
In the first phase of construction, two buildings were completed: the main administrative building and a garage with technical facilities, along with access roads, parking, fencing, and water retention systems. The administrative building is a two-story wooden structure made of CLT panels, which remain fully exposed in the interior. Its rectangular form is topped with a slatted roof featuring extensive vegetation.
The main entrance leads through a covered vestibule into a spacious hall with a staircase and a corridor connecting individual offices, an archive, a technical room, and restrooms. Additional offices, meeting rooms, and support facilities are located on the second floor. The project’s aim was to create a simple architectural form that prioritizes natural materials and high-quality detailing, both inside and out.
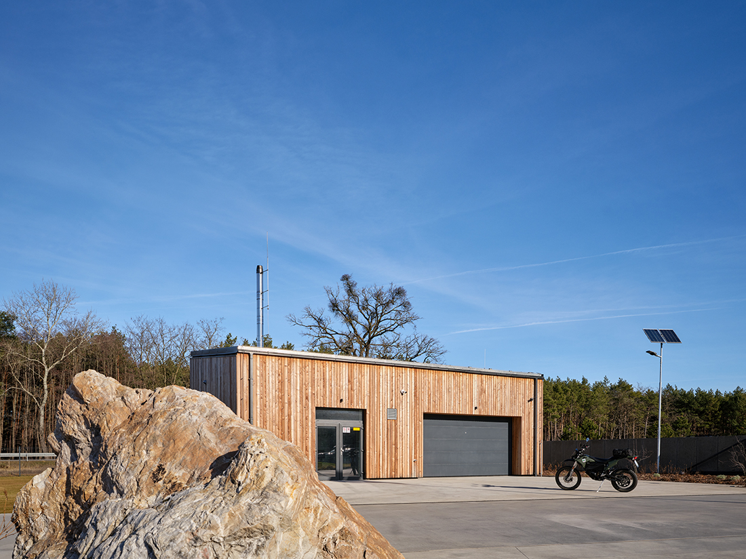
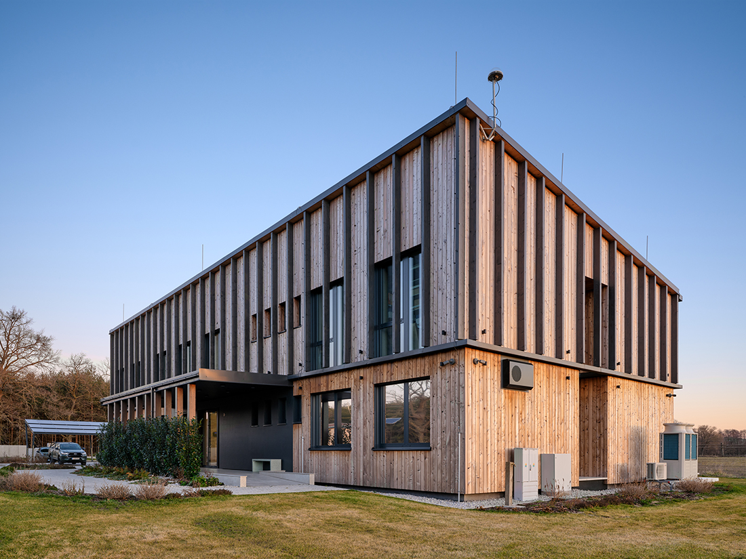
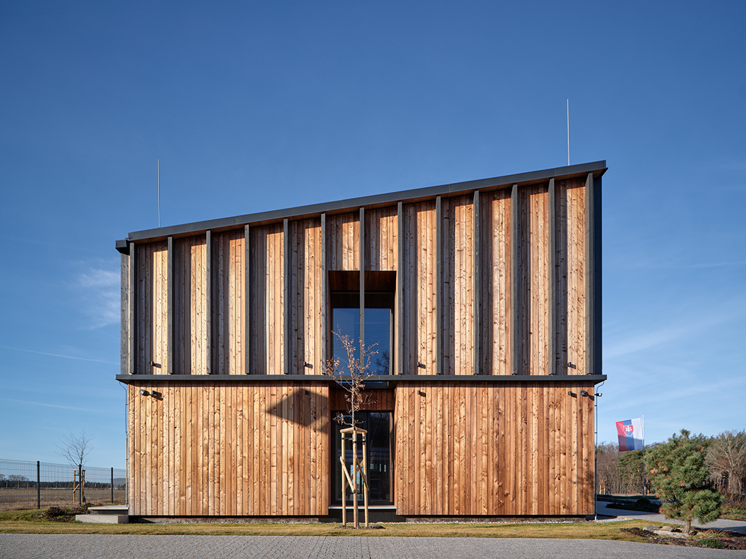
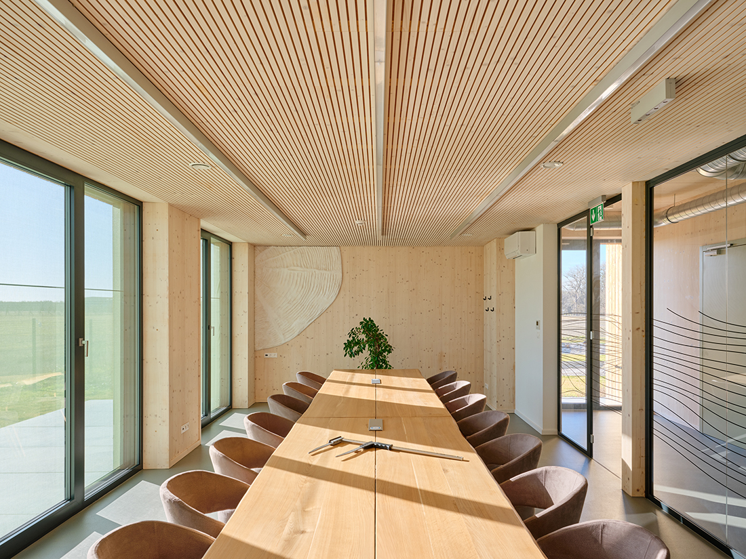
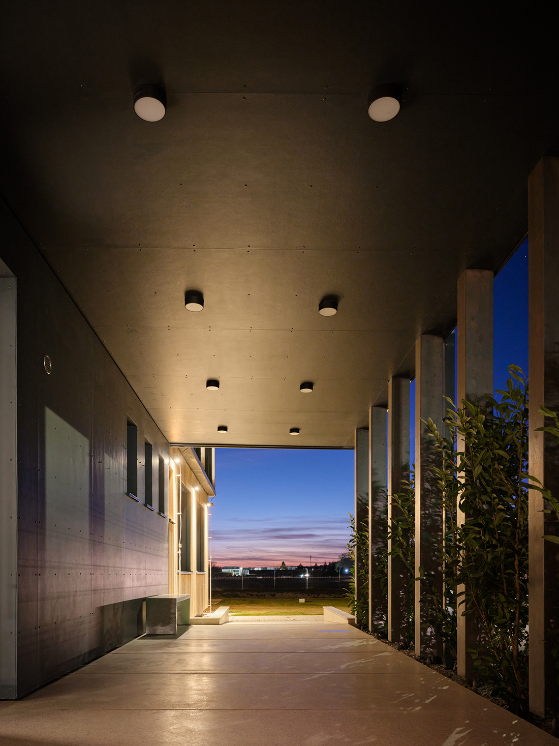
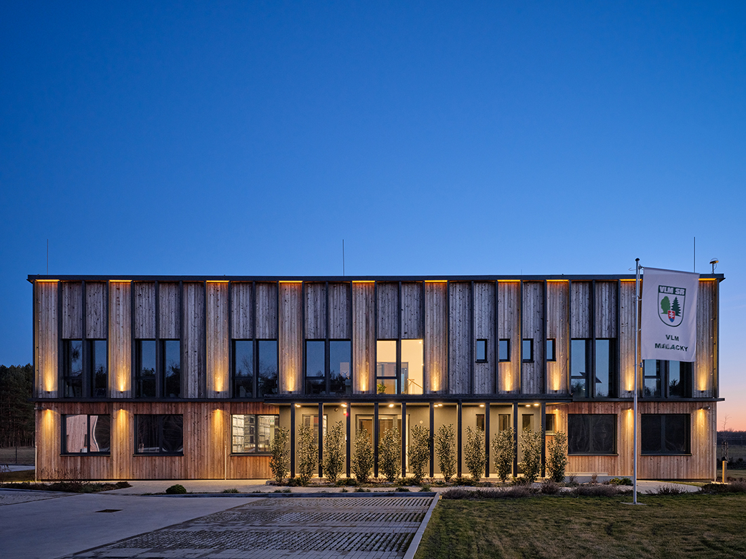
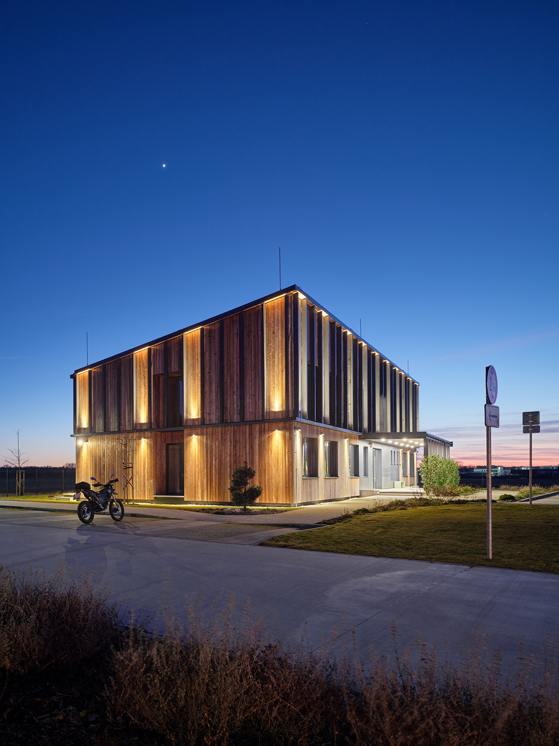
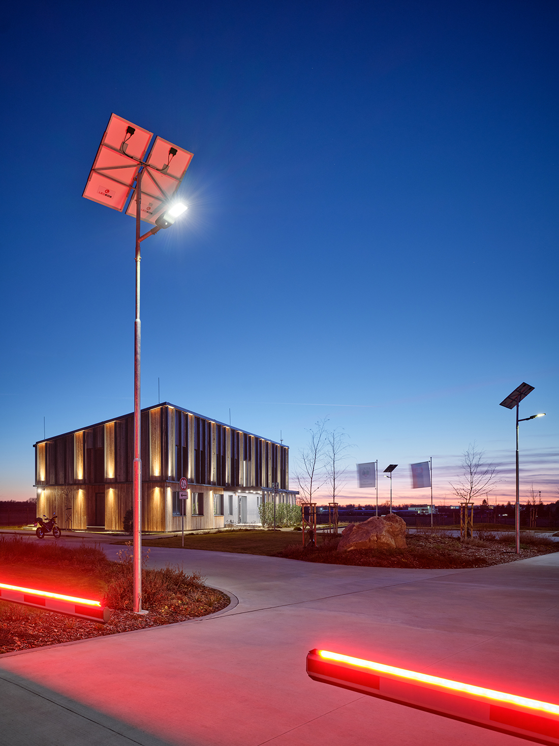
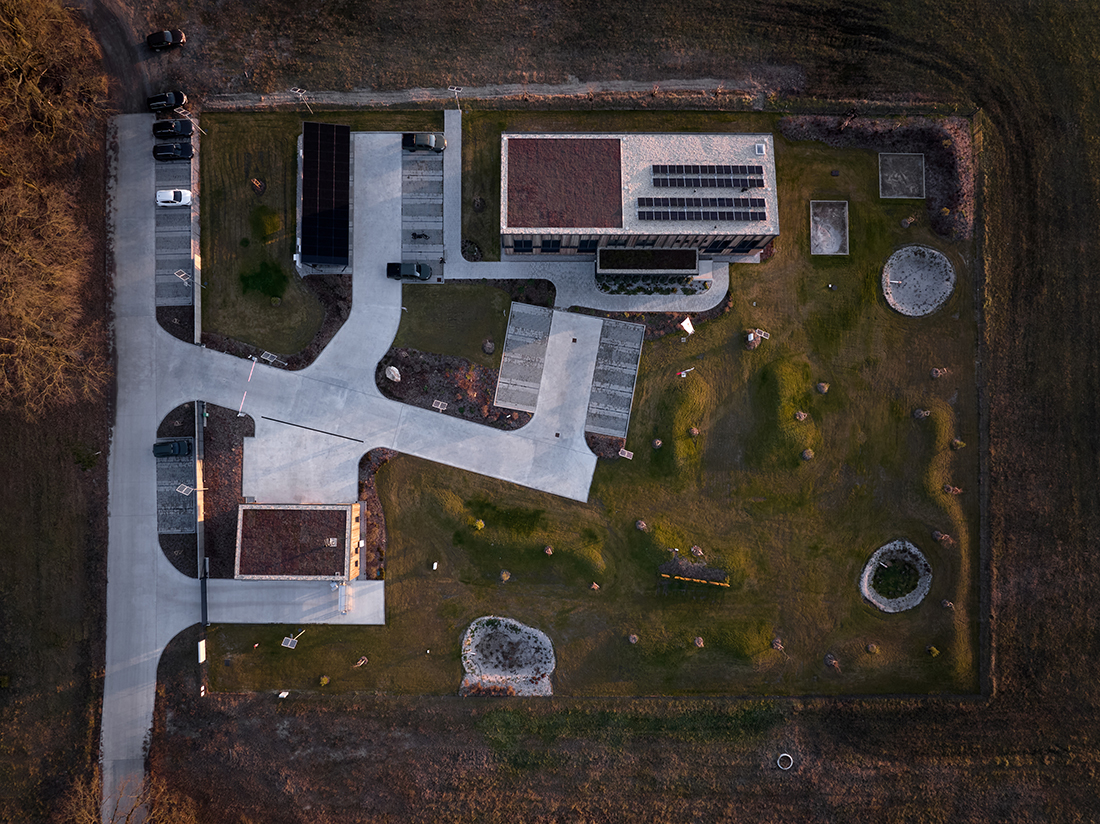
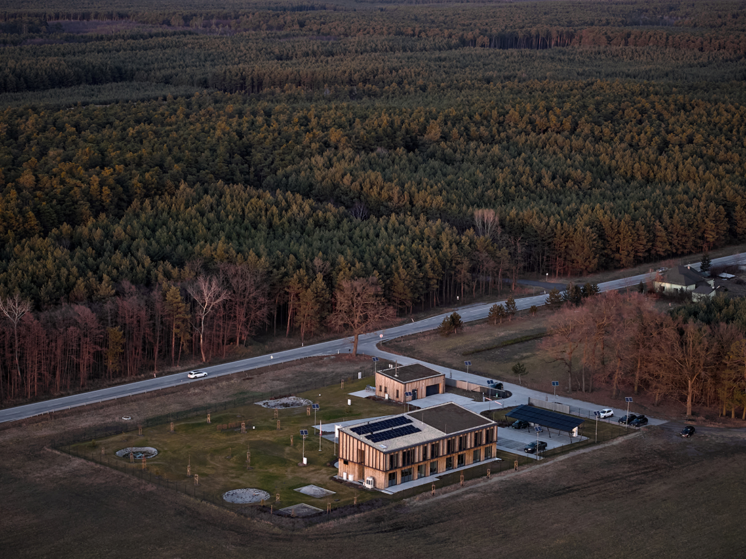
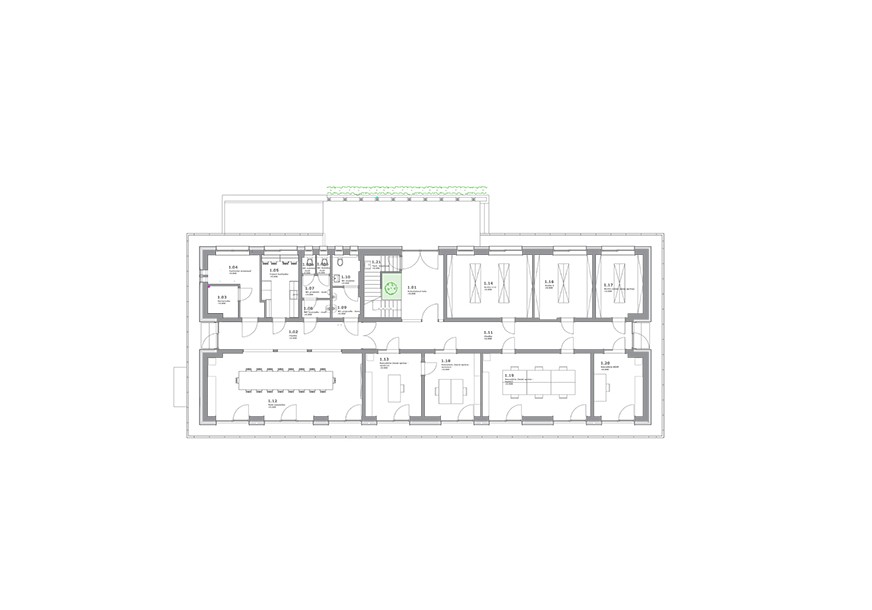
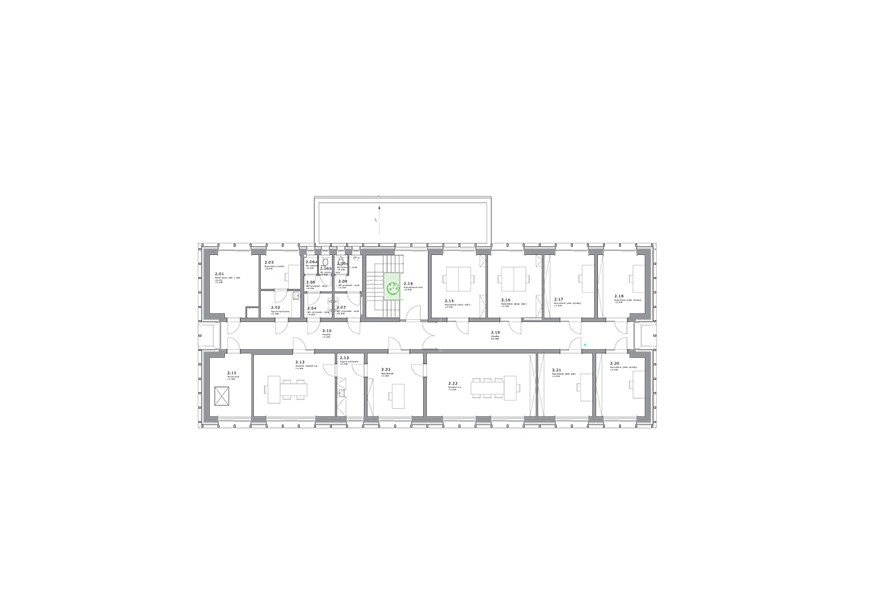
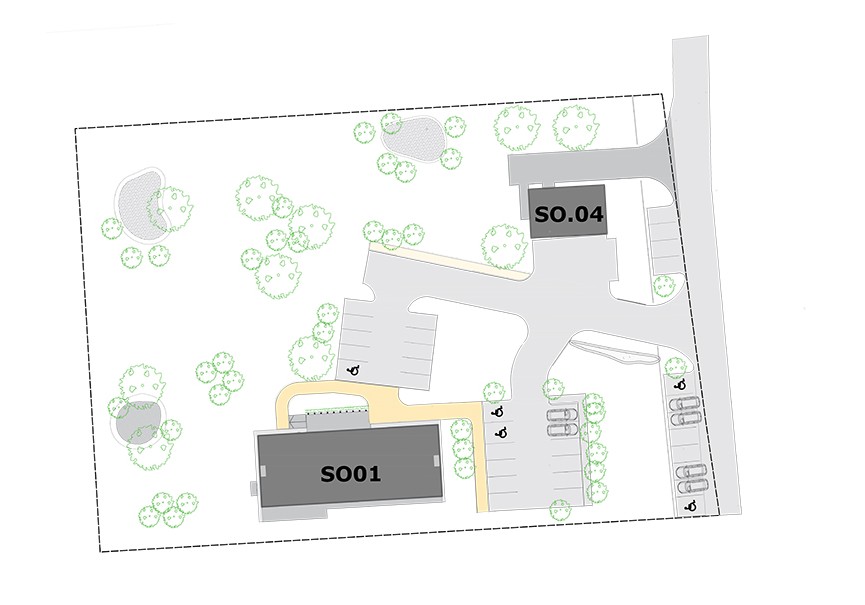

Credits
Architecture
Prodesi / Domesi; Katarina Geburova
Client
Military Forests and Estates of the SR
Year of completion
2024
Location
Malacky, Slovakia
Total area
571 m2
Site area
6.980 m2
Photos
Boys Play Nice



