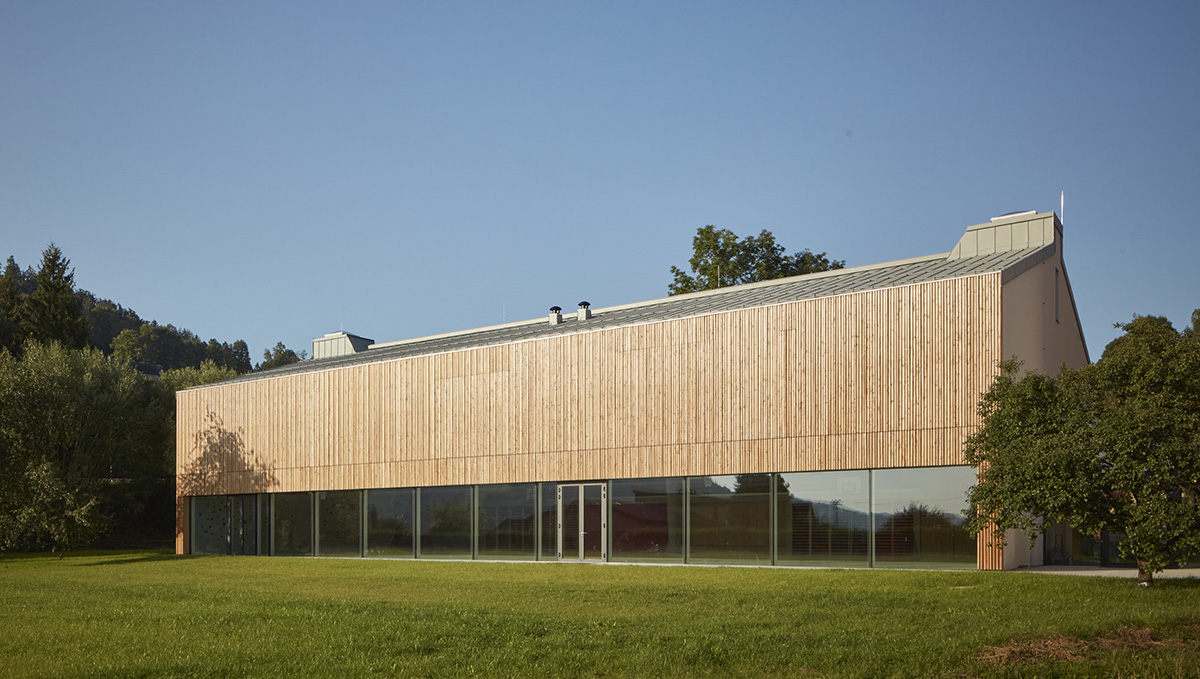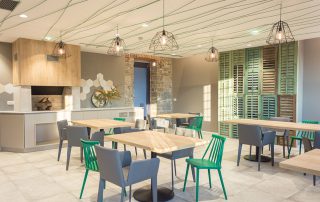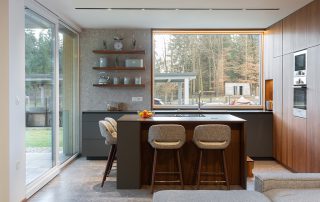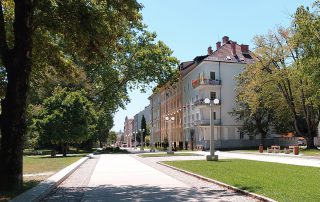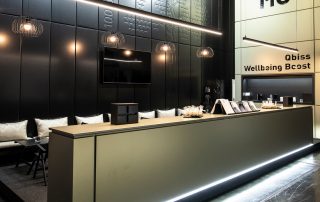The sports hall is located in the small town of Nový Hrozenkov, nested in the valley of the Bečva River, which flows through the Vallachian landscape in the eastern corner of Czechia. The architects wanted to bring to the town contemporary architecture that would fit in while introducing something fresh and original. There are more stages of the project; besides the sports hall, revitalisation concerned the main school building reconstruction, new entrances, technical equipment, changing rooms, sports hall facilities and a reconstruction of a famous gym located on the ground floor. In addition, plans include revitalising the surrounding public areas and schoolyard and outdoor school playing fields. The sports hall serves two purposes – as a gymnasium of a local primary school and for hire to the public. The main concept of the building was to highlight the potential of the rural landscape and link it with a generous glass wall to the indoor play area. The interior is primarily cladded with wood panelling making up the atmosphere and acoustic comfort. Another important aspect is an effective connection of the sports hall to the adjacent buildings and the garden. The building character is largely influenced by the indoor climbing wall rising above the ceiling of the playing field and forming a dominant roof light, which mirrors on the other side too.
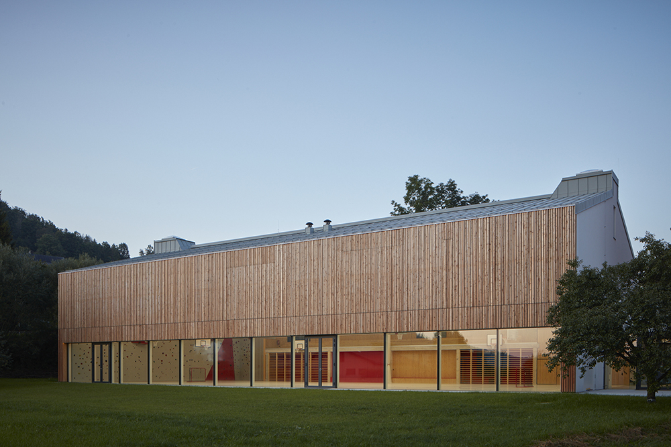
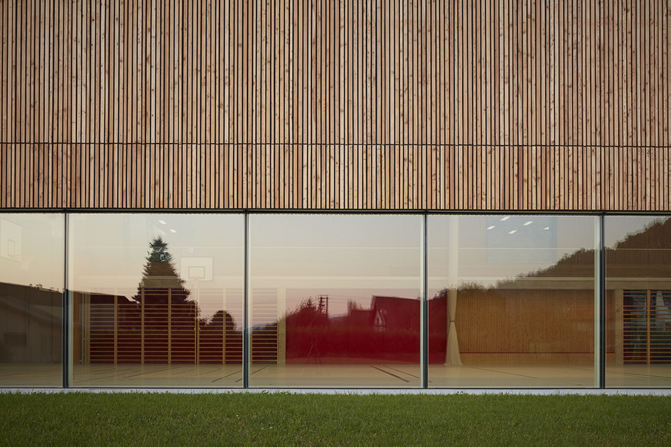
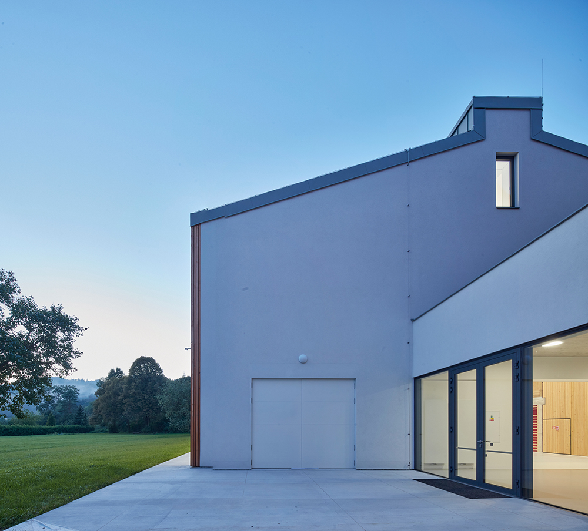
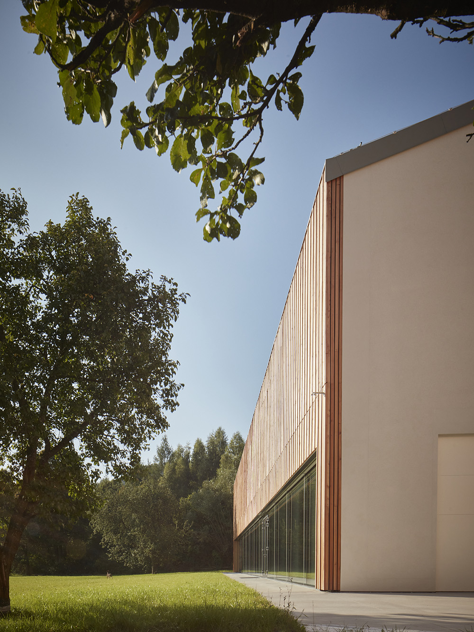
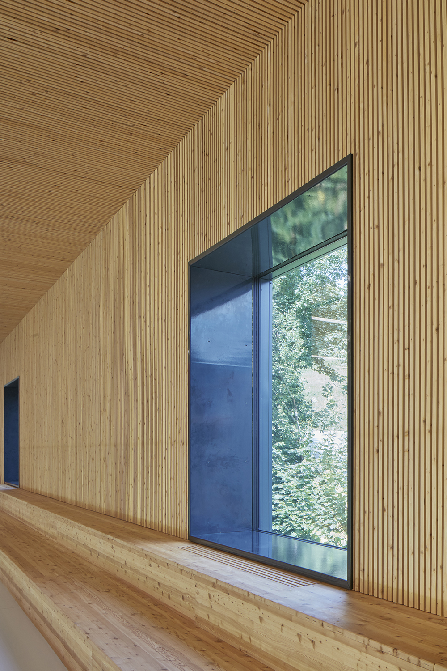
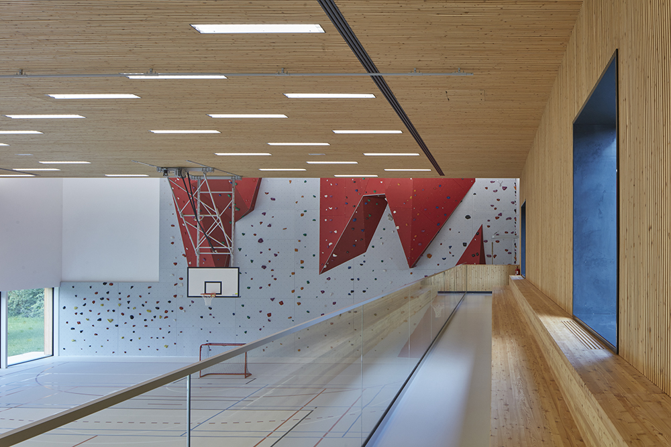
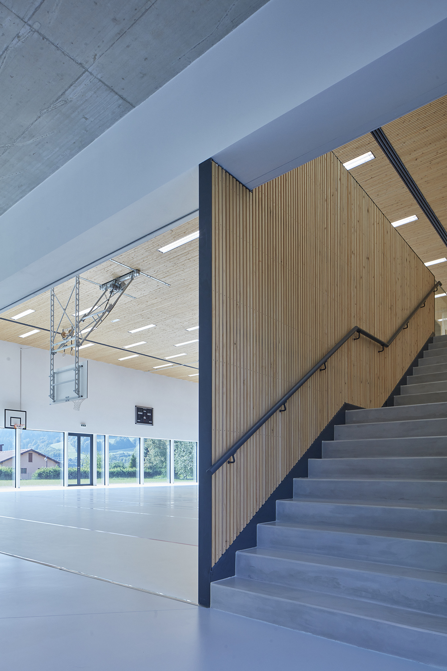
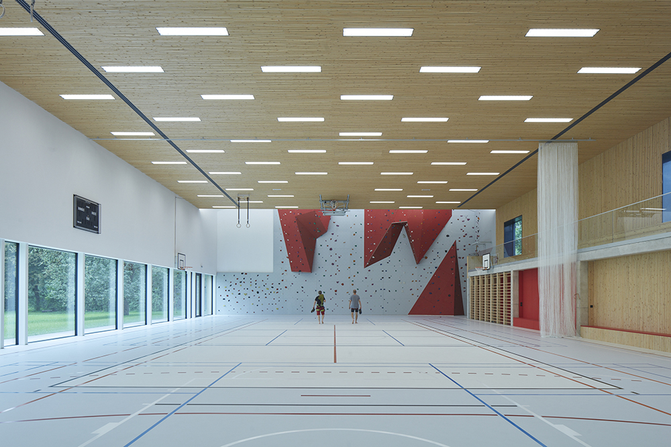
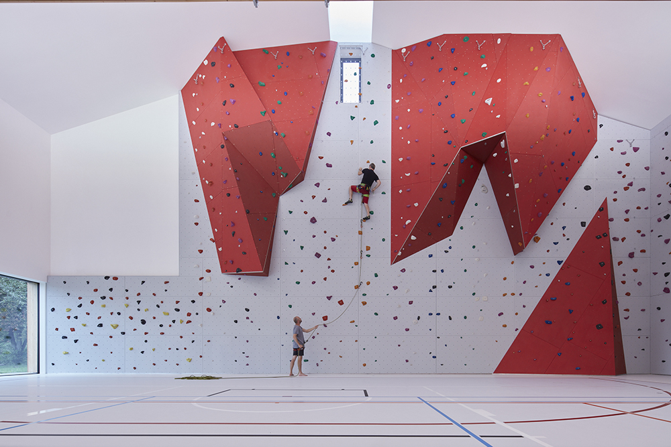
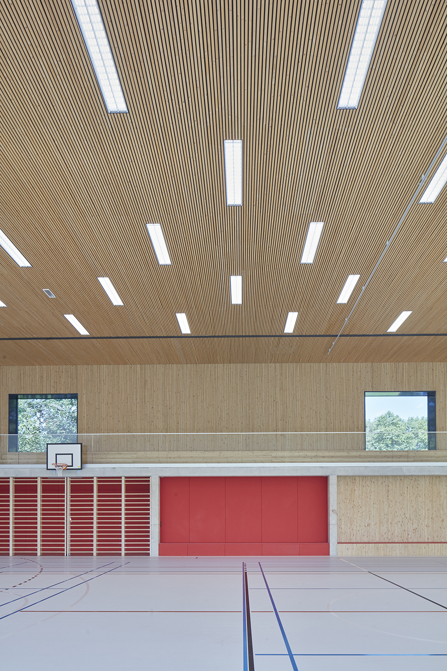
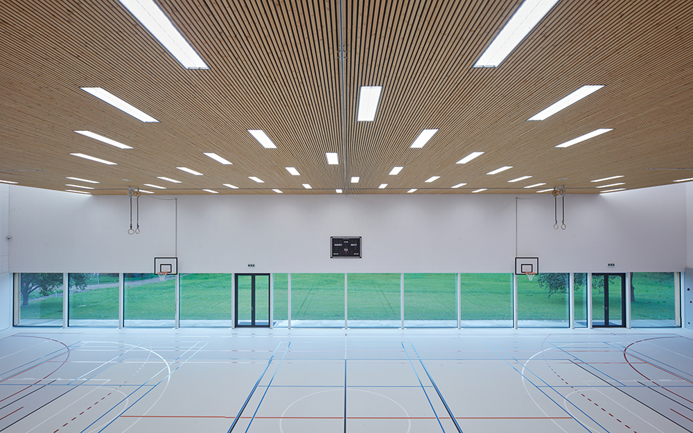
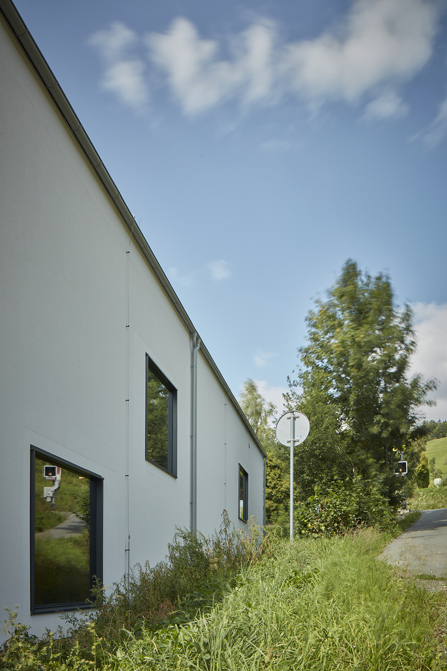
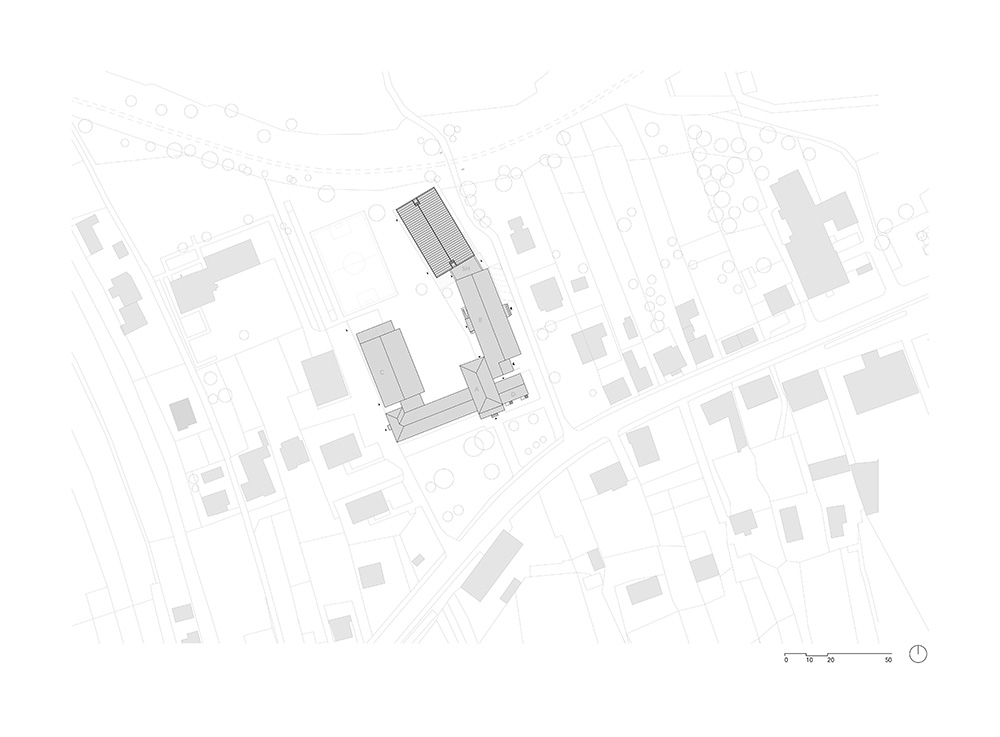
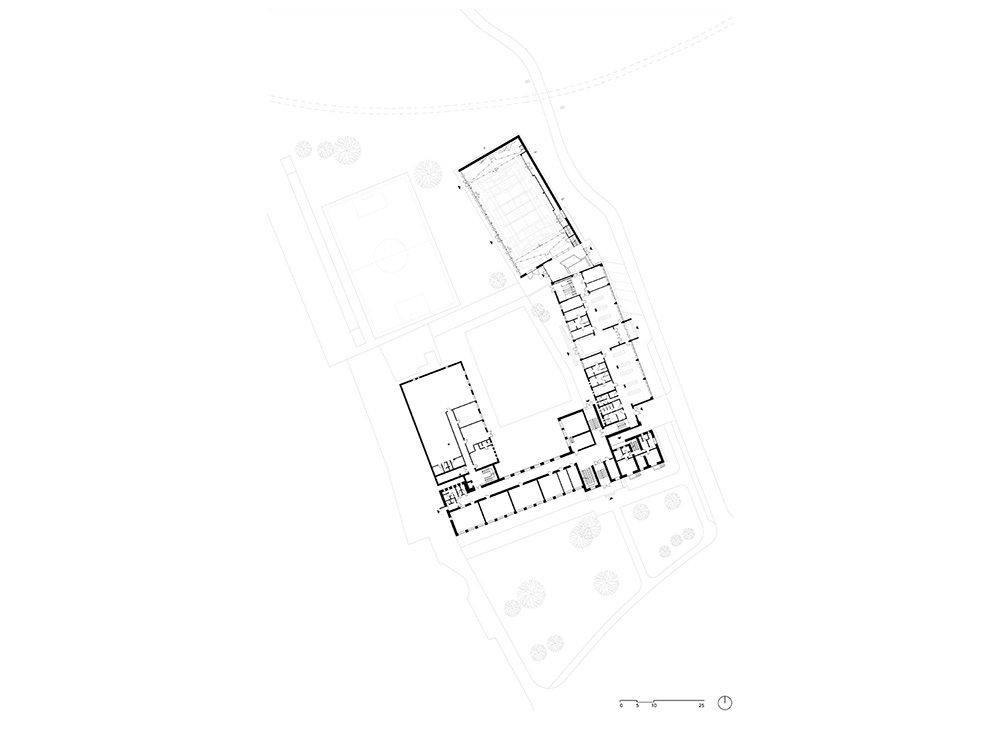
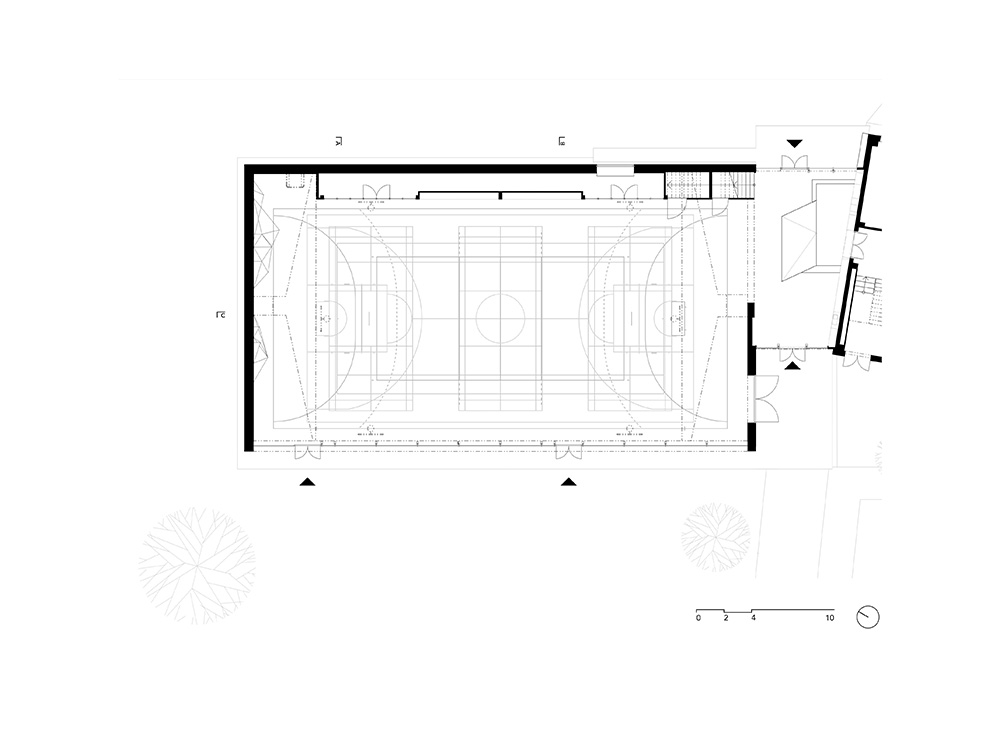

Credits
Architecture
Consequence Forma Architects
Client
Town of Nový Hrozenkov
Year of completion
2021
Location
Novy Hrozenkov, Czech Republic
Total area
820 m2
Site area
2.030 m2
Photos
BoysPlayNice
Stage 180°
Project Partners
Contractor: TM Stav, Structural engineer: Dalibor Vrubel, Structural engineering – roof construction: Střechy 92, Technical consultations: Babka & Šuchma


